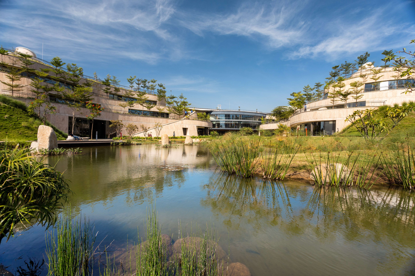
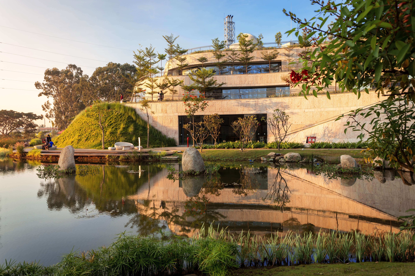
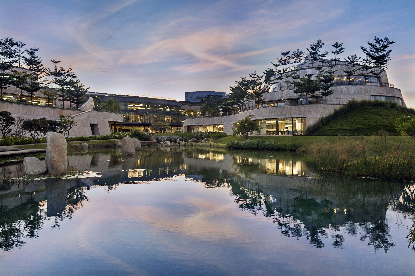
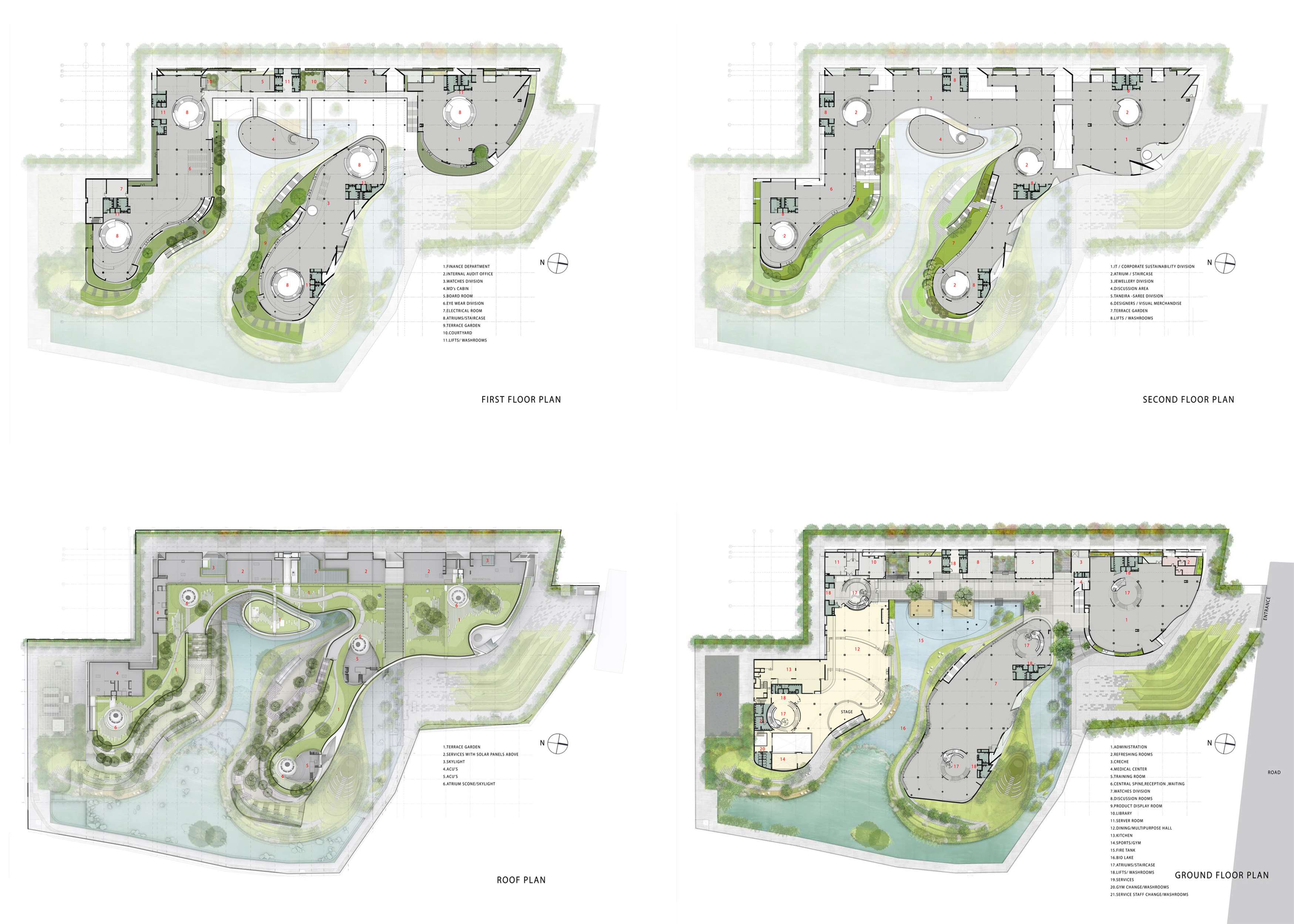

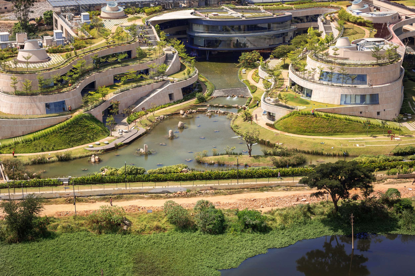
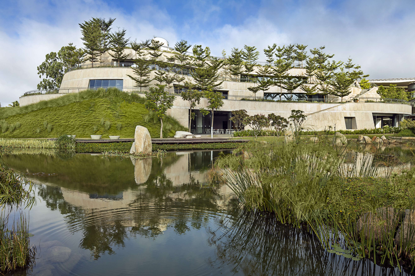


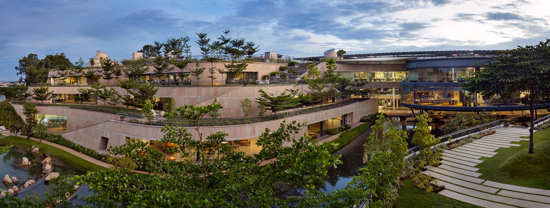
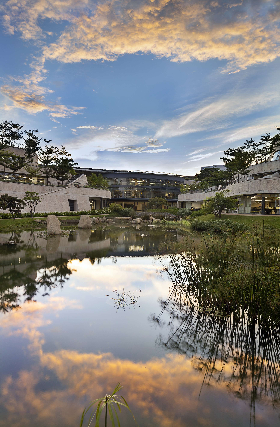
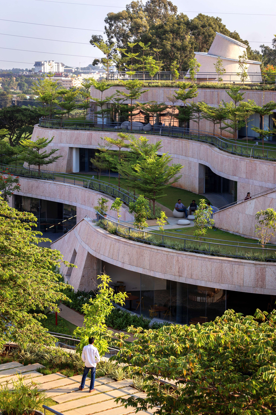
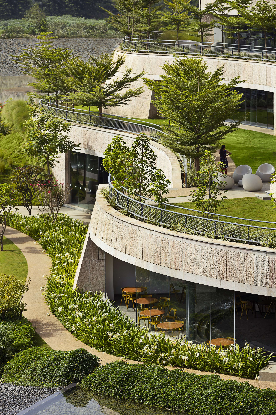
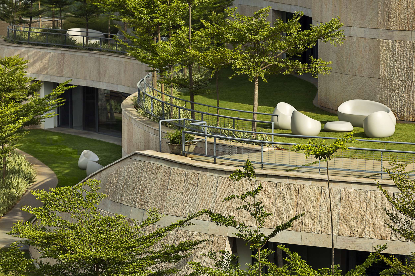
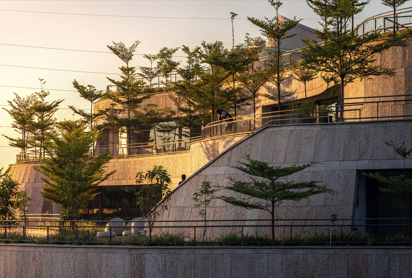
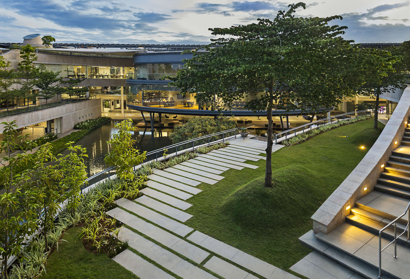
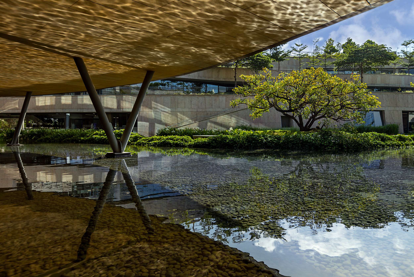
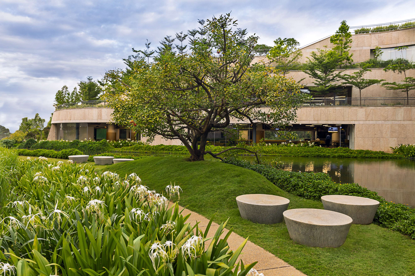
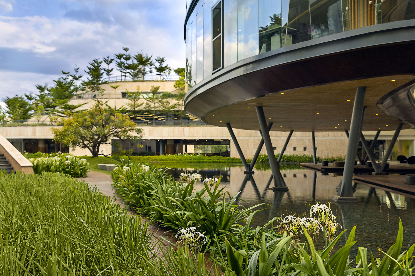
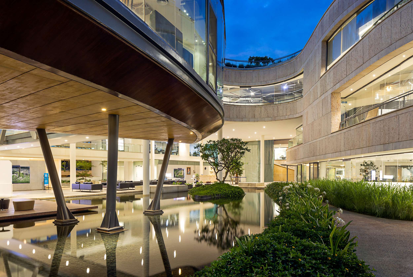
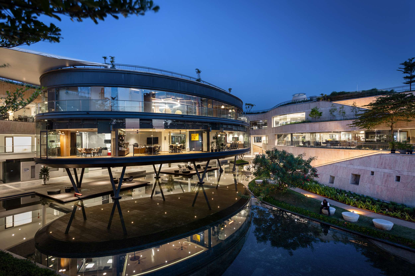
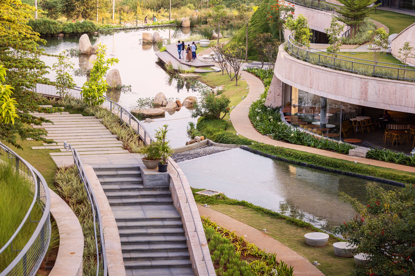
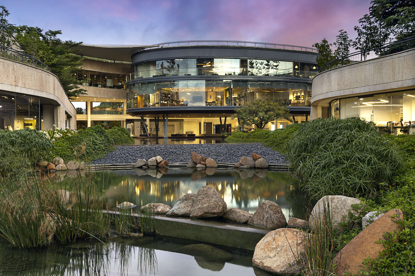
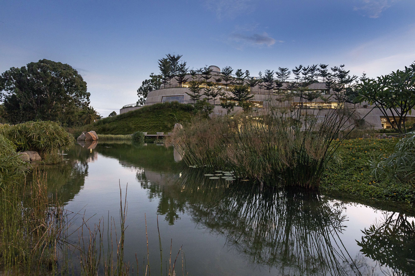
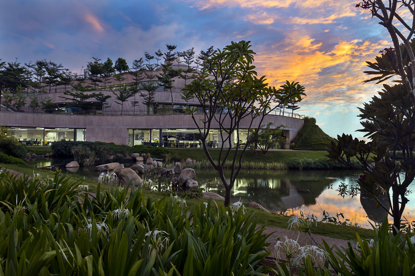
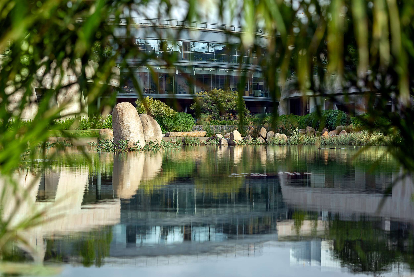
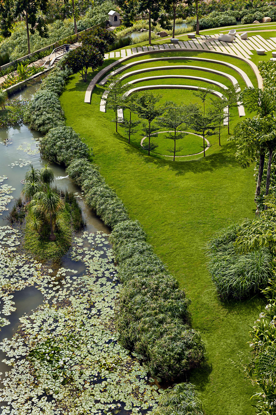
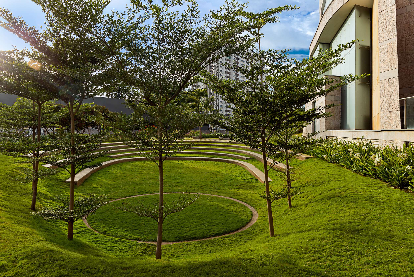
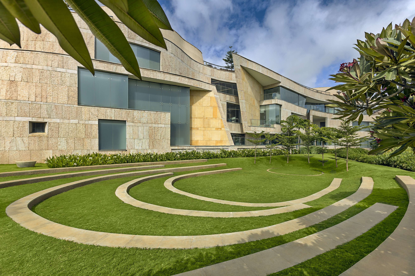
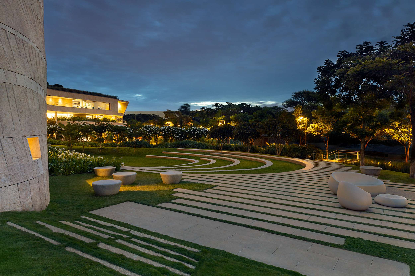
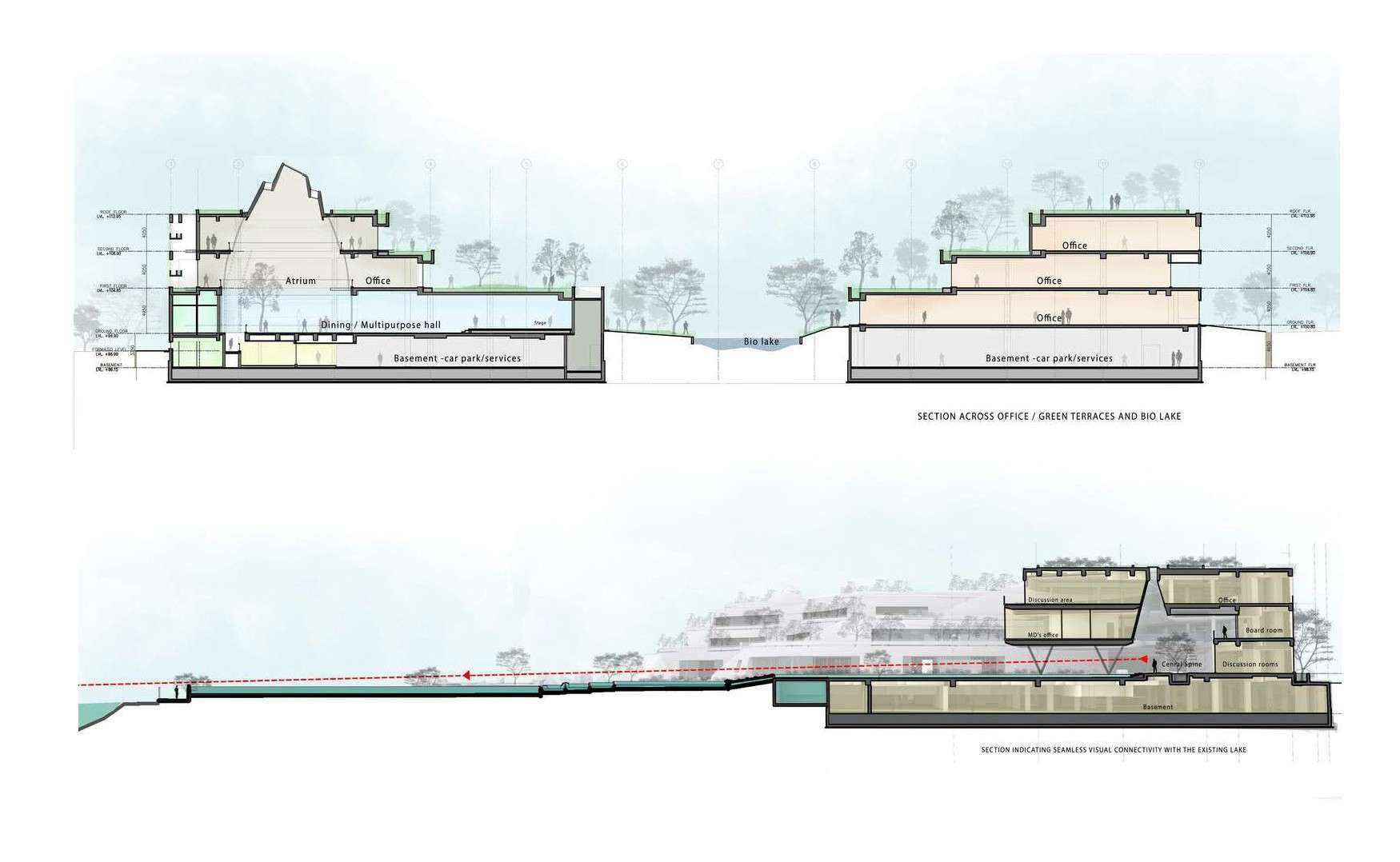
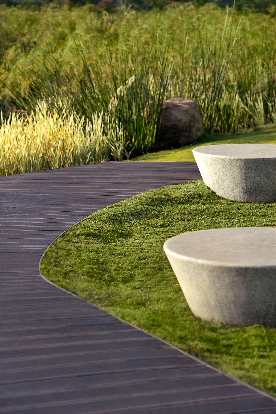
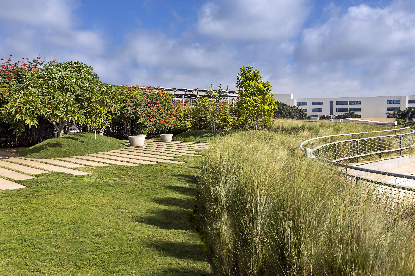
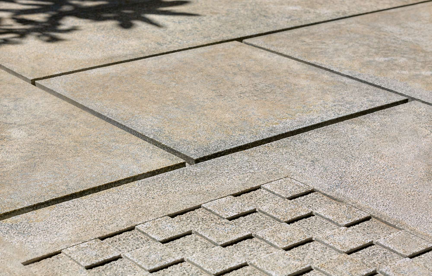
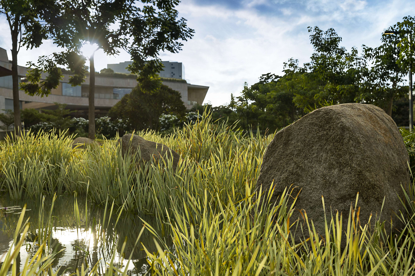
Titan Integrity Campus
Titan Integrity Campus
Titan Integrity Campus
Overview
The project is located at Electronic City Phase 2, Bangalore, India. Total Site Area is 2.6 hectare.
The design was an attempt to redefine and reshape perception around what office spaces can be. This cascading idea was intrinsic to the overall design of the site. Not only does it mimic the flow of water but also has structural shape and form that was critical to how the landscape can be blended into the landscape design.
The Titan Headquarters building’s outer surfaces are wrapped primarily with stone and thus becomes a large rock sculpture set across a series of water bodies with a bio-lake as the heart of the setting. Subsequent green terraces, sky roofs, and balcony gardens are used to extend the landscape into the building. The entrance is set against an undulating land art that emphasizes this motif.
Stone is a major design element throughout the site. It functions on both a philosophical and creative level. As a design philosophy, it was incredibly important to feature stone in various forms, be it used in the form of a sculpture in the Bio-Lake, or as stone boulders throughout the landscape, or as monolith stone seats dotted around the buildings, stone is used in various forms of different shapes and sizes to create a naturalistic transition between the clear water pool, the bio-lake and the buildings. The use of stone was essential in creating a seamless visual connection between the one existed lake, bio-lake, and central lake. It became an important material to make this integration happen naturally, through its use in landscape design.
A green fabric is then delicately and thoughtfully laced into the architecture. Office workers are never out of walking distance from nature given the adequate and intentional positioning of green spaces in and around the building.
Design Criteria
The primary objective for TITAN Integrity Campus in Bangalore was to create a workplace for the future that stimulates the mind, brings nature to its central setting and merges indoor with outdoor.
The brief for this project was to unify the surrounding landscape with the architecture of the headquarters in a way that the designed landscape will encourage ecological engagement throughout the site. Titan Company Limited wished to create a sustainable and healthy workplace for all of its employees. They envisioned a workplace that embraced maximum efforts to promote a green culture in which its employees can live, work and enjoy.
The solution to this challenge was to envision the site as a park within which the building is a magnificent sculpture that becomes a part of the landscape rather than a building on its own.
Sequences of green terraces, sky roofs and balcony gardens integrated the landscape into the building as vertical gardens. Seen as a driving force of nature and wildlife, the Bio-lake was created as an extension to the existing lake adjacent to the site. A visual connection was made to the central pool through a series of cascades where stone boulders in water simulate a natural stream within a park.
This cascade idea extends into the building in the form of green terraces as a fluid transition from the lower to upper levels. This ultimately rendered the building as an extension of the landscape.
Distinct characteristics are the immediate surrounding landscape. Designs were focused on connecting the new site to the adjacent existing Veera Sandra Lake. Natural plants merged naturally into the landscape of the project. Applying maximum vegetation and green spaces to the building were a means of designing a workplace for the future. While the Bio-lake served as a visual link to the existing lake, it also functioned to collect rainwater. Extensive greening of the building on terraces and rooftops also aided in reducing heat ingress. Thoughtful placement of trees shade pedestrians along walkways, in courtyards, and help reduce temperature differences between indoor and outdoor spaces. The changed in workplace design by creating outdoor workplace with more green space which help in creativity, while Titan is a creative business.
The building is imagined to be a large rock sculpture (with its stone-cladded skin and form) which is resting around a Bio-Lake. The Landscape design integrated the sculptural building with the Bio-Lake in the form of a vertical park using the ground and terraces. Stone became an important design and construction material to make it appear natural and seamless. Its durability and robustness added to the sustainability measures to the project. Stone although hard and tough in its properties gave us freedom to change its shape, form, size and a large selection of finishes for different purposes.
Green spaces are applied where possible in and around the building. This opened up ways to creatively save water where possible. While extensive vegetation promotes biodiversity, selections of native, non-invasive and adaptive landscaping species also helped in reducing the need for excess irrigation for plantings. Coupled with combining of soft and hard landscape surfaces, lawn areas were reduced, further with pulled in natural plants areas, results in lowering water consumption and minimizing pesticide and fertilizer usage.
The completed project most certainly met the brief and vision that our client required. The tasks of applying maximum green spaces were achieved in the form of green roofs and terraces that give the building its green signature. The landscaping around the terraces invites employees to engage in working outdoors. The walkways and special water-edge treatment allow for end users to truly enjoy and soak in the beautiful green building in all of its glory. The feeling of being surrounded by nature in a tranquil water setting that blends elegantly with the existing landscape is a breathtaking sight of future green workspaces.
The project perfectly encapsulates green architecture where landscape and architecture boundaries are blurred. It truly provides a green office campus where employees are encouraged to work in tandem with the outdoor setting.
Sustainability
The primary hardscape material used in this project is natural stone considering not only aesthetics and the premium grade of the development but also the durability, ease of procurement and recycling properties. Special focus was placed on selection of materials with high recycled content. The procurement of materials that are locally available (within 500 miles) also meant working responsibly in how we treat and manage goods, resources and materials. Green space was maximised and creeper walls were used around service buildings to enhance green cover. Planting, all native and locally available species, is incorporated wherever possible. All existing trees on site are retained in order to mitigate habitat loss.
To reduce water wastage drip irrigation system is used in all softscape areas. Recycled water is furthermore used for all irrigation.
Green spaces are applied wherever possible in and around the building encouraged healthy life style and environment for the workplace. Natural environment and nearby lake were protected which allowed ecological sustainability both inside the lake and on land, at the same time attracting wild life and growth of different kinds of natural plants
Besides LED light being widely use throughout the project, minimizing maintenance effort on landscape area also helped reducing unnecessary use of energy. The site is also designed to promote alternative transportation including bicycle, battery vehicles, carpooling by restriction of car parking and allocation of carpooling spaces. Ride-sharing is also promoted in the office.
Value
TITAN integrity campus represents a benchmark for eco-friendly commercial space and sets new standard for work spaces for the future where the works have an easy access to vast open greenery thus exceeding its original brief of just being an office campus. it is conceived as an office project where workers work in a park setting - an office environment for the users that would create refreshing and morally enriching workspace. Keeping the health and wellbeing as primary focus the open waterscape and extended green terraces as part of outdoor office spaces gave the workers a secure gate-away space where they could enjoy rich greenery in the middle of dense urban environment. This also gave the opportunity to reconnect not only with nature but also acted as a common ground to meet fellow colleagues encouraging exchange of ideas and foster interaction.
