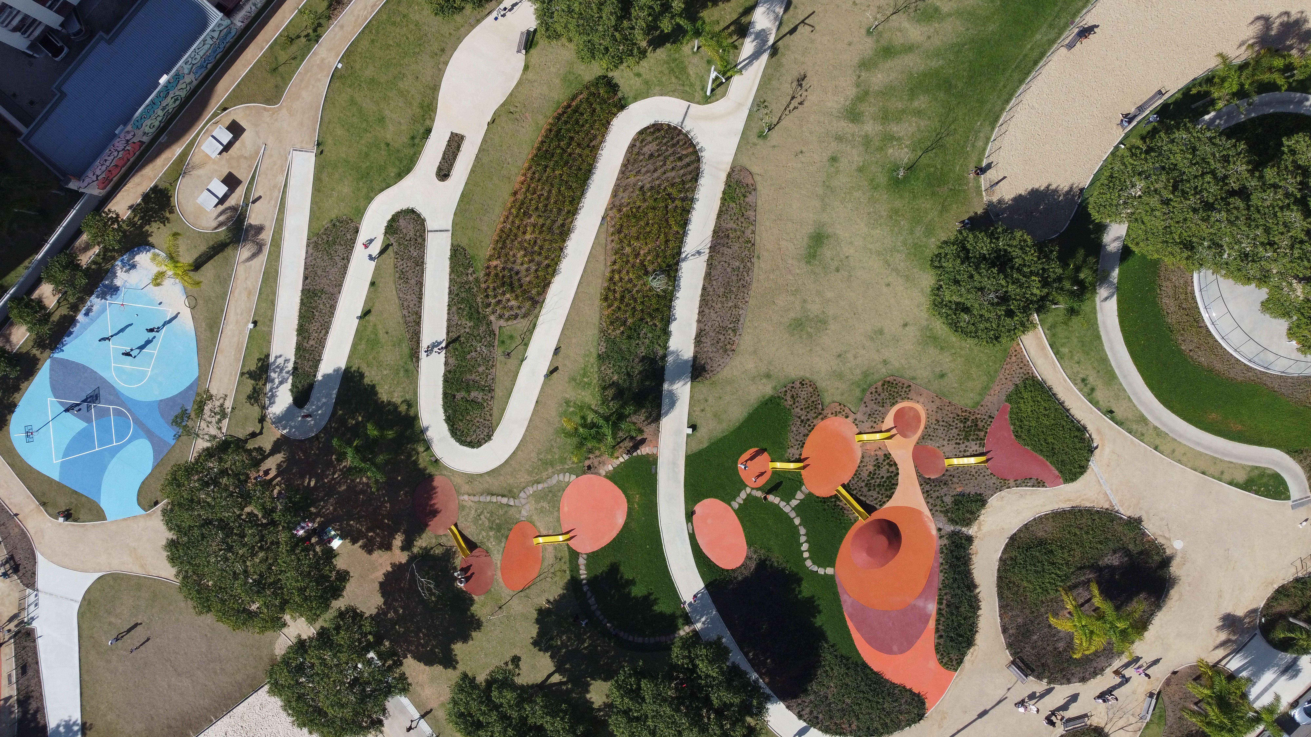
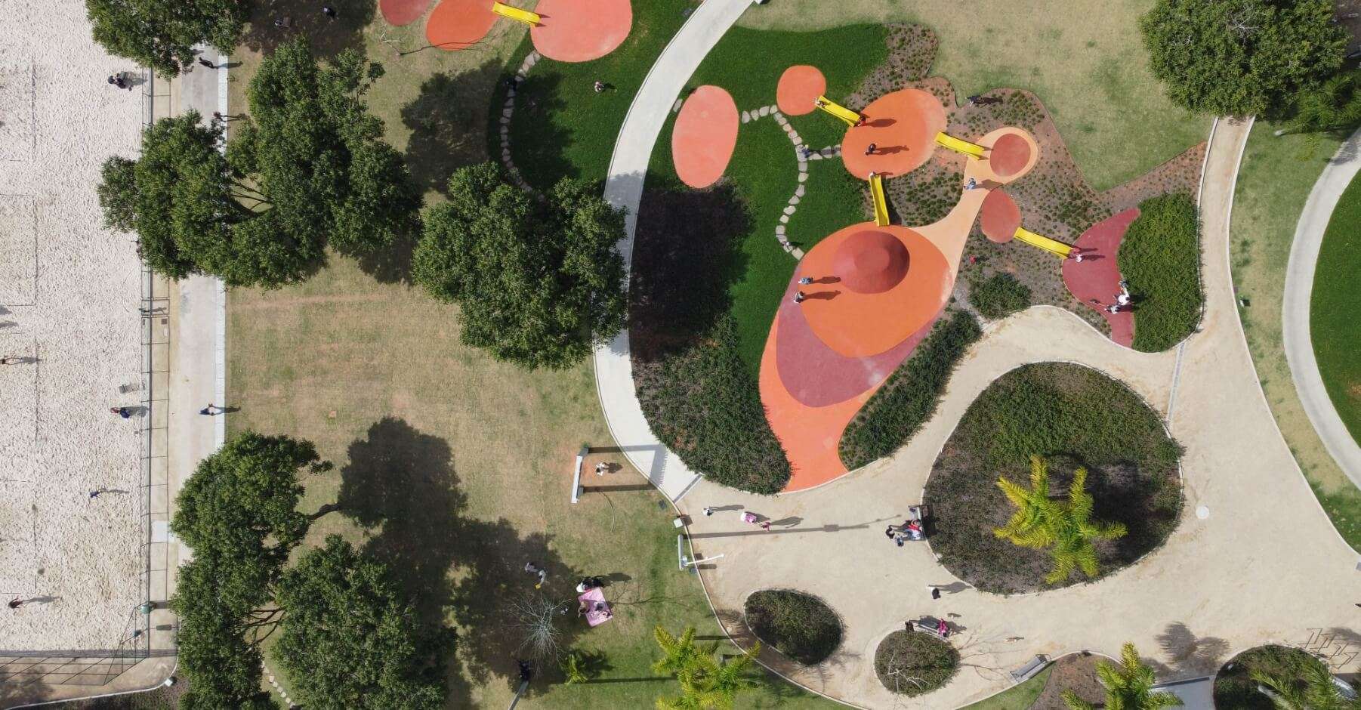
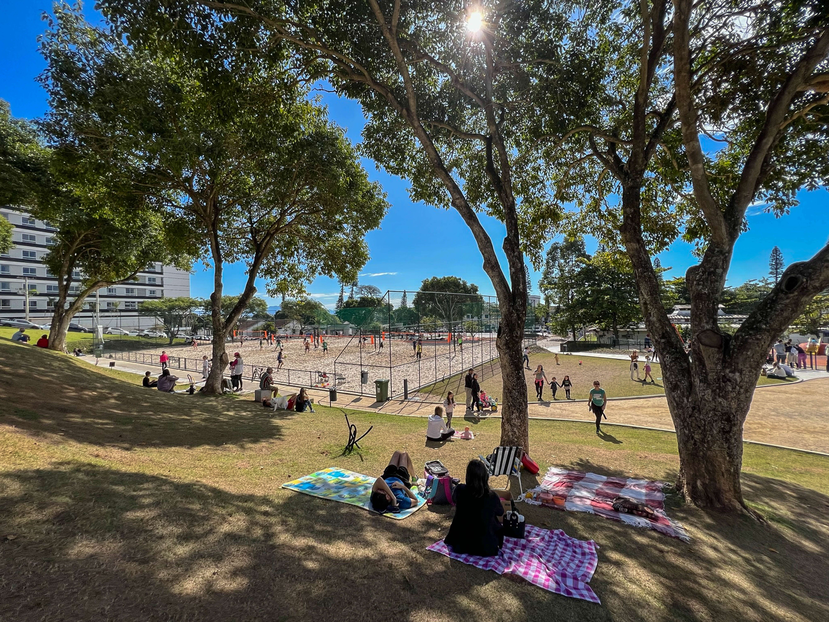
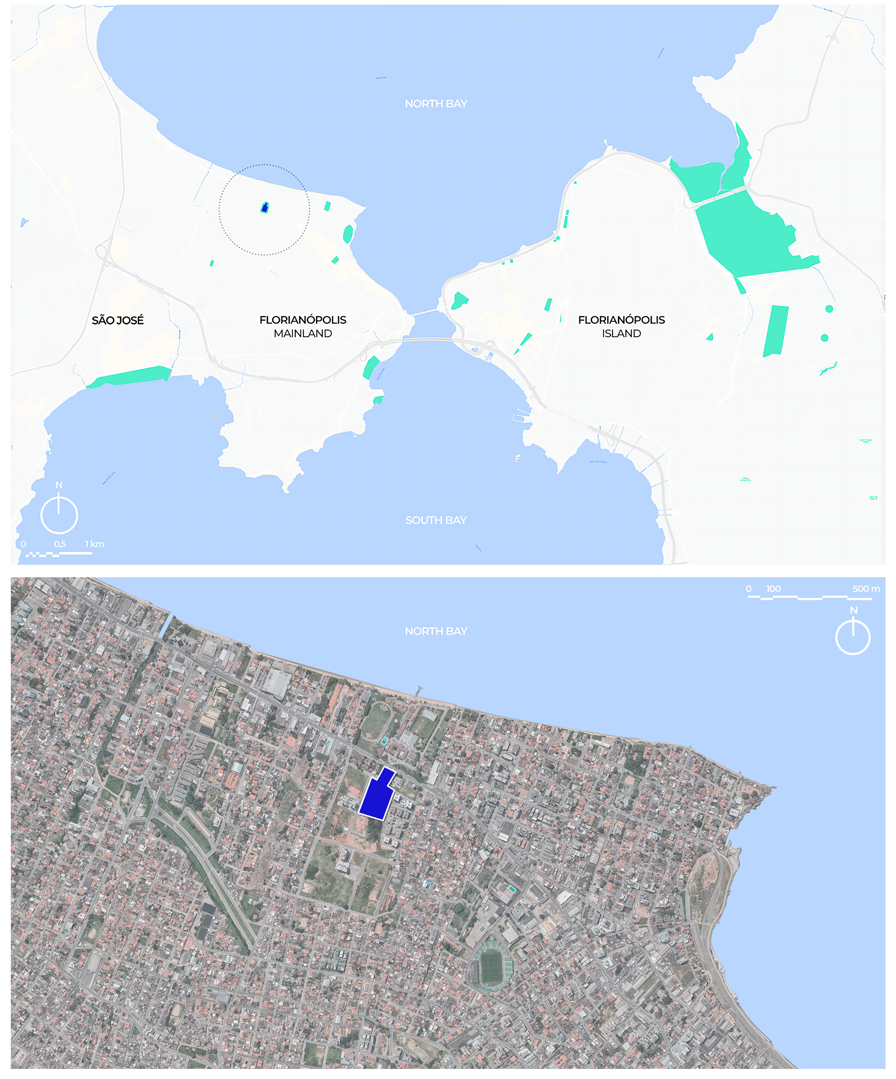
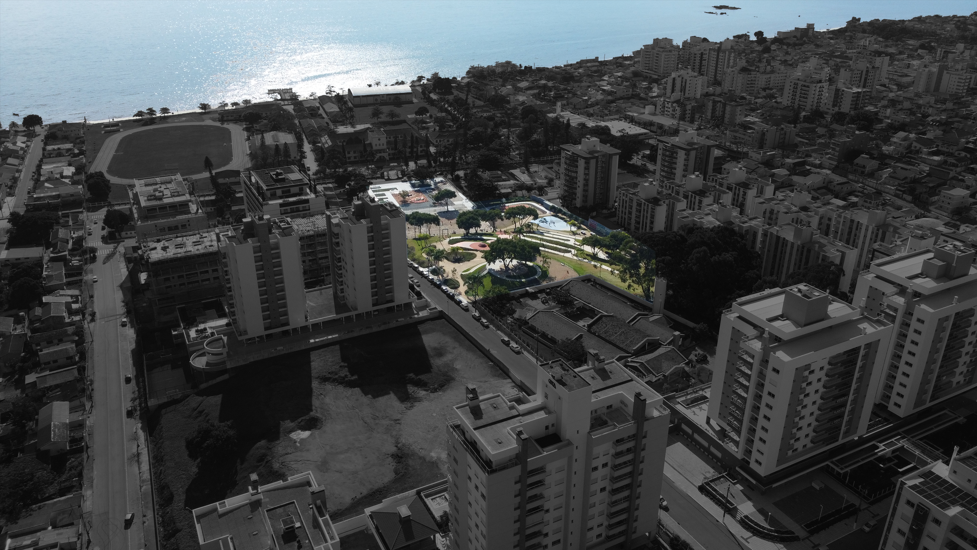
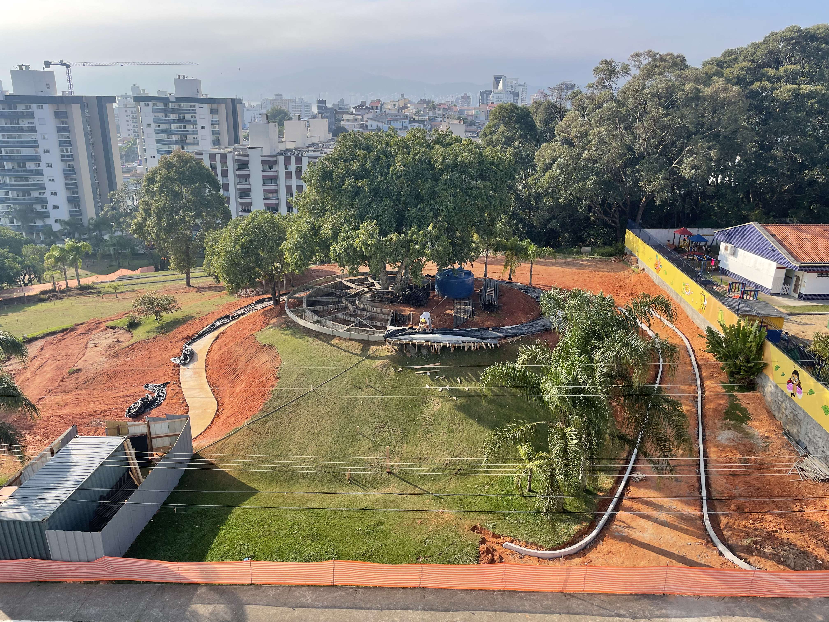
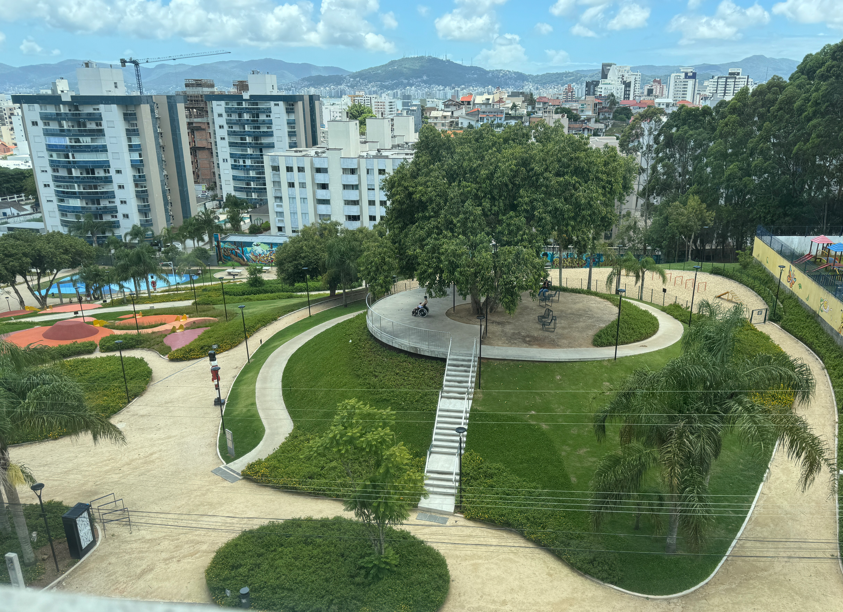
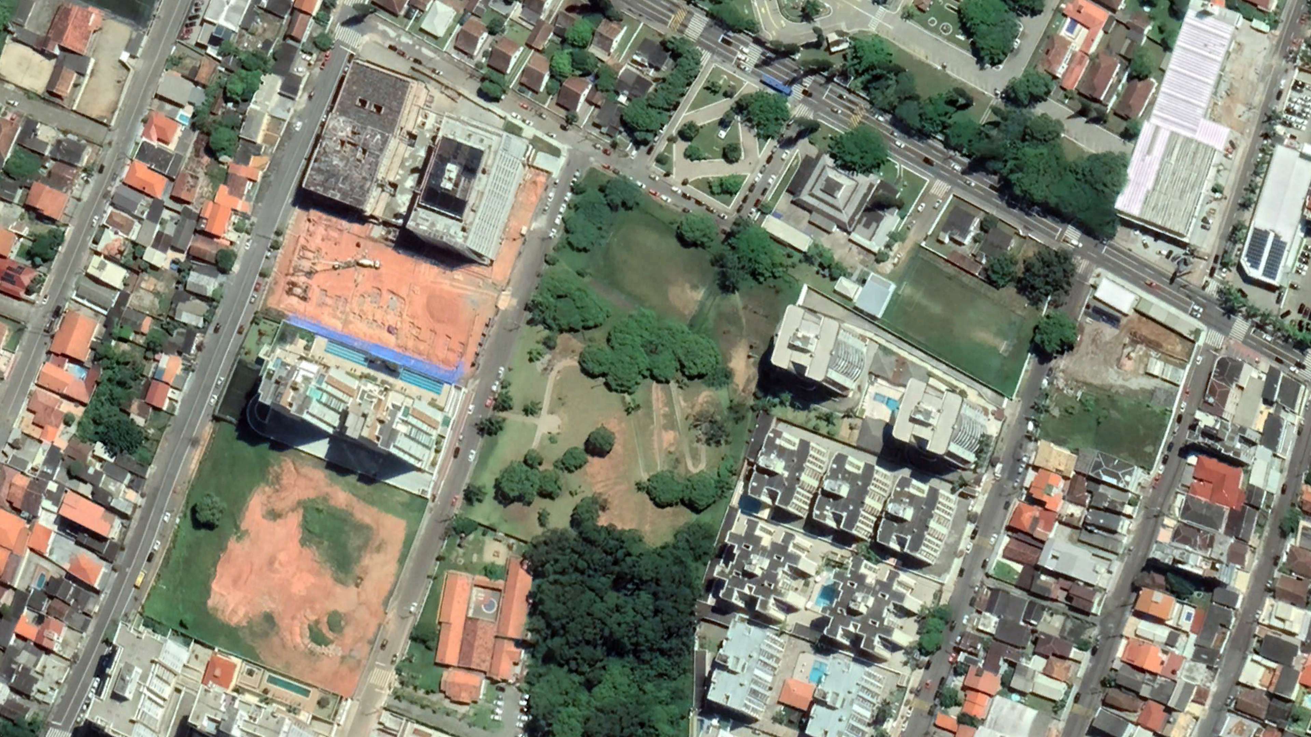
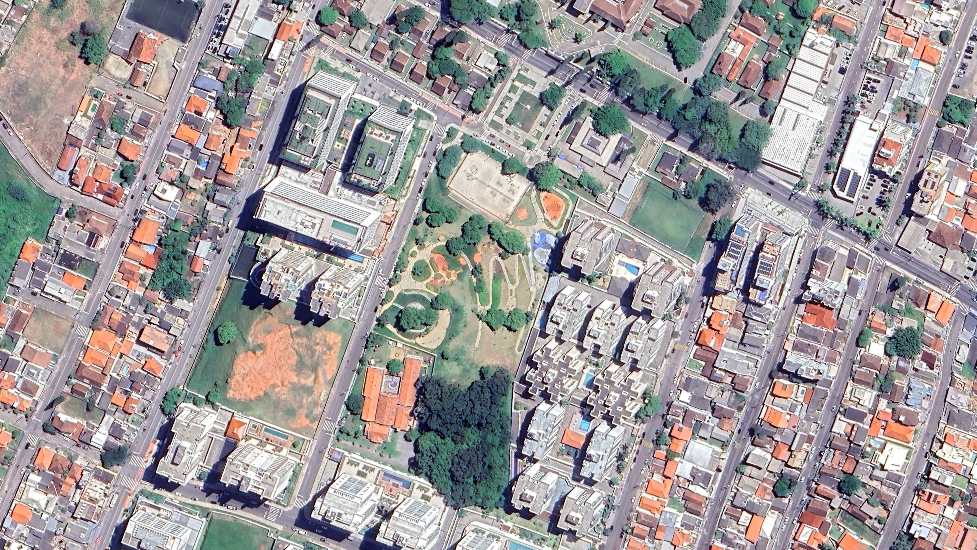
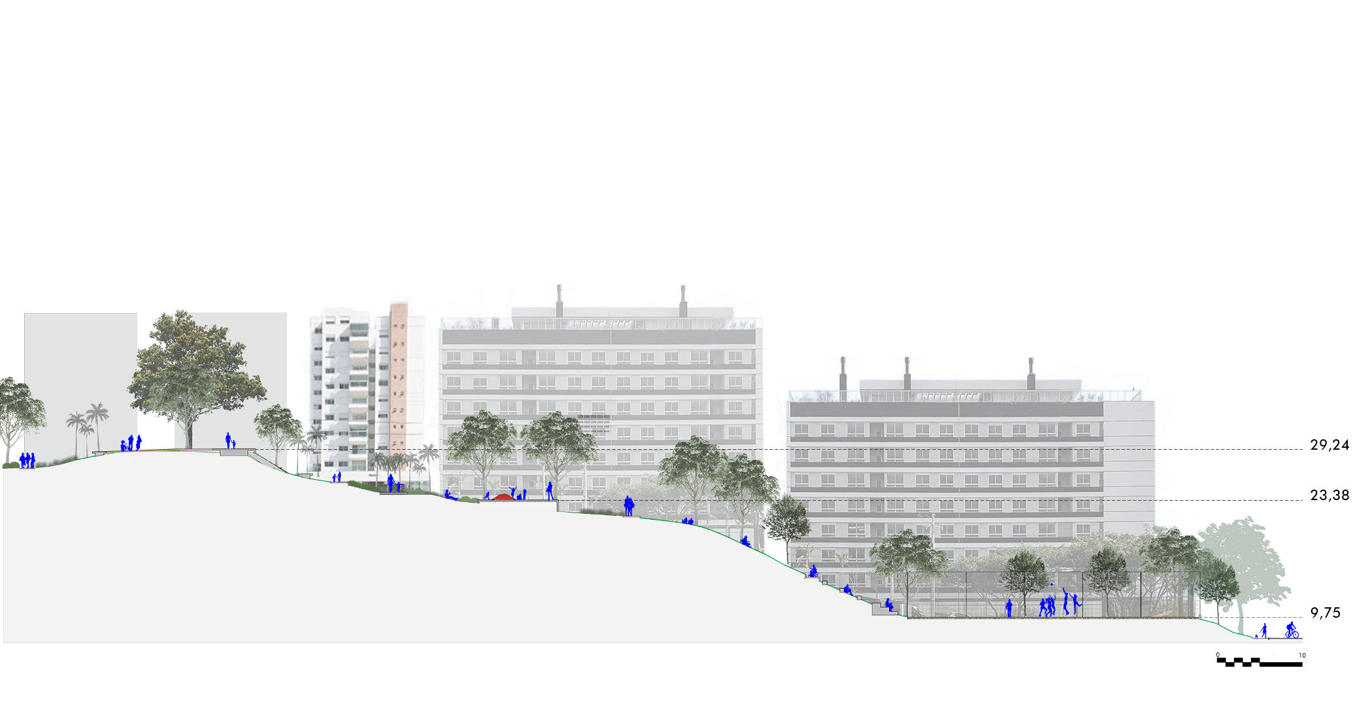
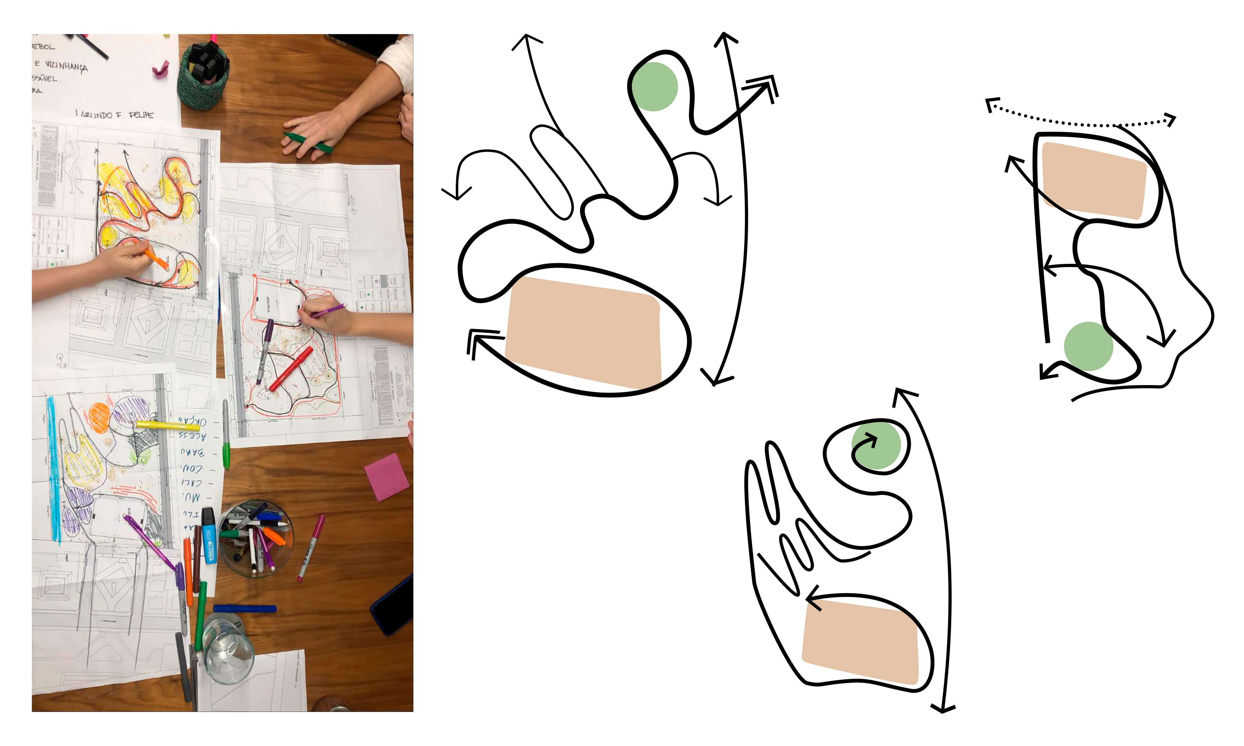
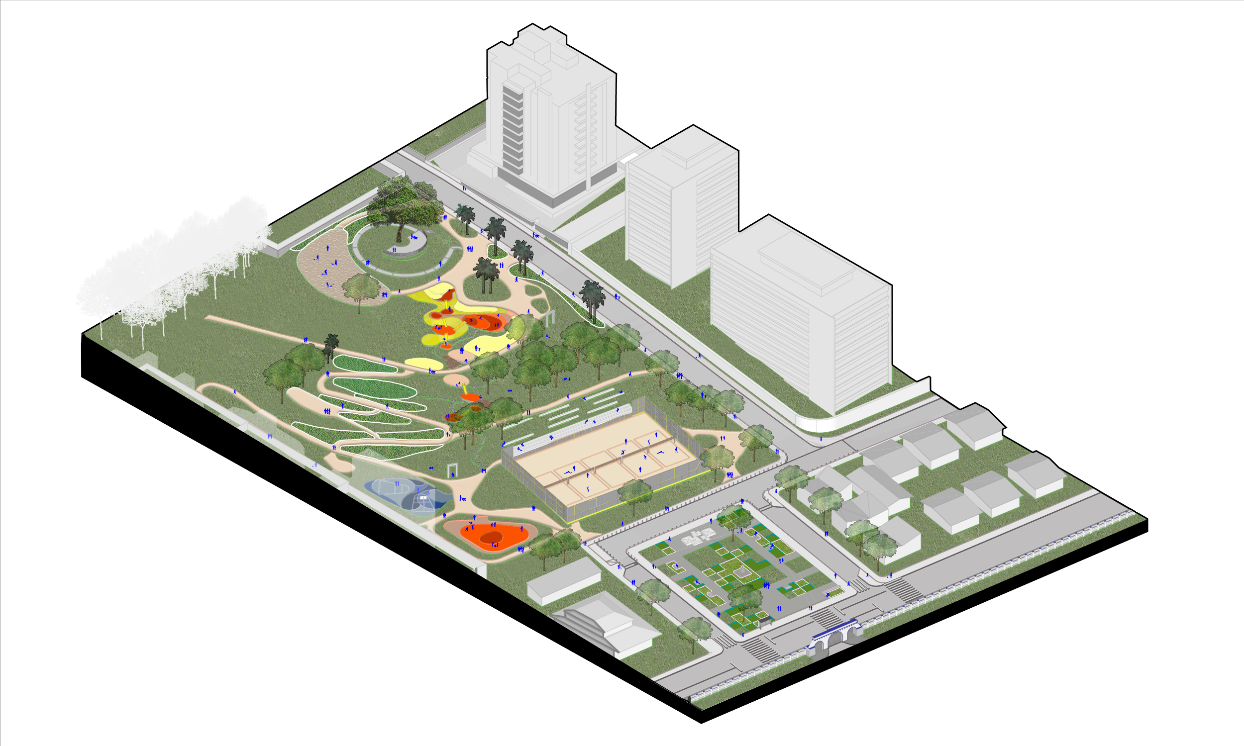

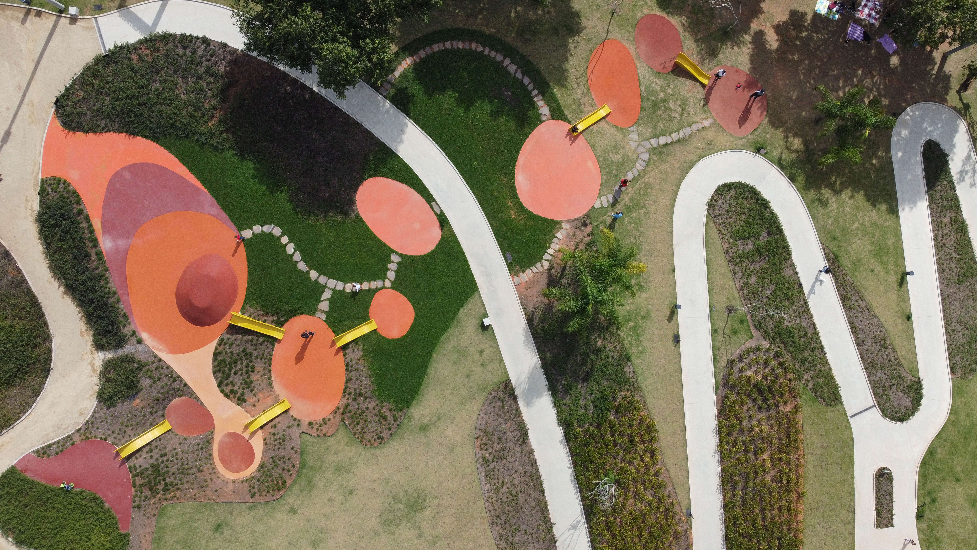
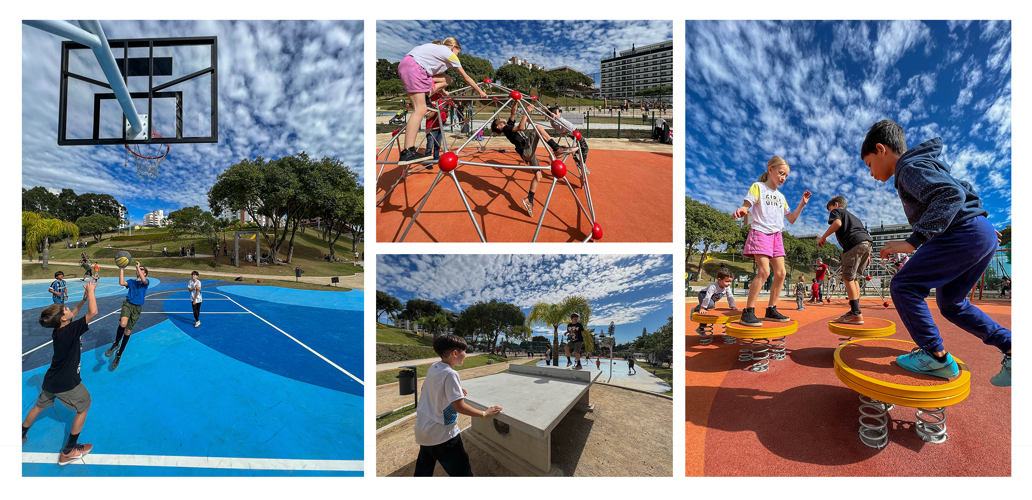
Parque Costa Azul
Parc Costa Azul
Costa Azul Park
The main idea behind Costa Azul Park is the creation of a democratic venue that promotes health and well-being, as well as collective coexistence. The park is located on 14,000 m² of challenging hilly topography, offering beautiful views of the sea, which inspired different project solutions. In addition to the main area, the initiative to transform the area also includes the surrounding streetscape and the 2,300 m² Praça Marcílio Dias, creating a network of public spaces spanning 18,500 m². The area's renovation gave the neighbourhood a strong identity and was immediately embraced by the local community, establishing the park as a reference point for others across the city.
The main leisure area of the complex is located on a steep slope with an elevation of more than 21 metres, providing an alternative route for users to explore besides the regular paths: visitors can follow winding paths across the hilly park or choose a more playful route through the play area. This acts as a playground for all ages, with yellow slides set into the landscape and basalt steps connecting the colourful levels. Play takes place amidst dense beds of yellow-flowering vegetation here, including bushy Lantana camara, Bulbine frutescens and Arachis repens. The park offers organised routes via accessible paths or through the Play Area, but also encourages free play and strolling along the grassy contours, as all other areas remain practically open and freely accessible. On these grassy slopes, it is not unusual to see children sliding down on cardboard sheets, further expanding the play possibilities. The picnic area is often filled with people enjoying the pleasant shade of the existing trees.
Community participation was reinforced when the landscaping project was being developed, through the application of questionnaires to identify the main needs of the users. The global intervention strategy was thus guided by the requests revealed in the research, with as little earth movement as possible. Many pre-existing useswere kept as a recognition of the activities that brought visitors to the park: the existing dog park was remodelled and relocated, enhancing its established use.
The sports area is concentrated at the lower part of the park, making use of the already leveled space that was previously occupied by sports equipment. The football pitch was replaced with four sand courts to enable more diverse and democratic use of the space. This allows more people to use it simultaneously and increases female participation. This lower area also contains a new basketball court, two ping-pong tables (also used as football table tennis) and a levelled children's playground, all surrounded by colourful flowerbeds.
At the highest levels of the park, a large landing provides a pleasant shaded seating area and also serves as a viewpoint overlooking the Baía Norte sea and Santa Catarina Island. The access path now forms a spiral around a large tree, ensuring universal access to this contemplation area. A gentle ramp complements the renewed staircase. After careful pruning of the existing vegetation to raise the tree canopy and broaden the views, the bay view has once again been brought into the daily lives of users. Alongside pruning, a new lighting scheme was introduced to eliminate hidden and unsafe areas within the park. The city becomes a stage that can be seen from within the park and which now properly supports urban life.
The intervention extends to Praça Marcílio Dias, which is located to the north of the park, closer to the bay. As part of the new streetscape, the existing parking space has been reorganised to reduce the number of cars and make way for new native trees, pavements and street furniture. This provides more comfort for pedestrians in general and ensures universal access. In the refurbished square, the flower beds have been redesigned to fit the new layout, which reorganises the circulation axes and highlights the existing Marcílio Dias statue. New water features have been added, incorporating water movement atop elevated square blocks; these blocks act as an element of protection for pedestrians from the nearby avenue.
Costa Azul Park embraces a design approach that values layered knowledge and collective experience, rather relying on technological spectacles. The transformation of the site was guided by direct engagement with the community and a careful reading of the existing terrain, vegetation, and everyday uses, amplifying what was already present. Design decisions were shaped by the social, ecological, and spatial intelligence already embedded in the landscape. The park encourages multiple ways of interacting with the environment—structured and improvised, contemplative and playful—allowing knowledge to emerge from lived experience, bodily movement, and local memory. By working with the land’s contours, preserving native vegetation, and enhancing informal practices such as sliding on grass or simply gathering under shade trees, the project reveals how intelligence in landscape can be distributed, relational, and adaptive.
