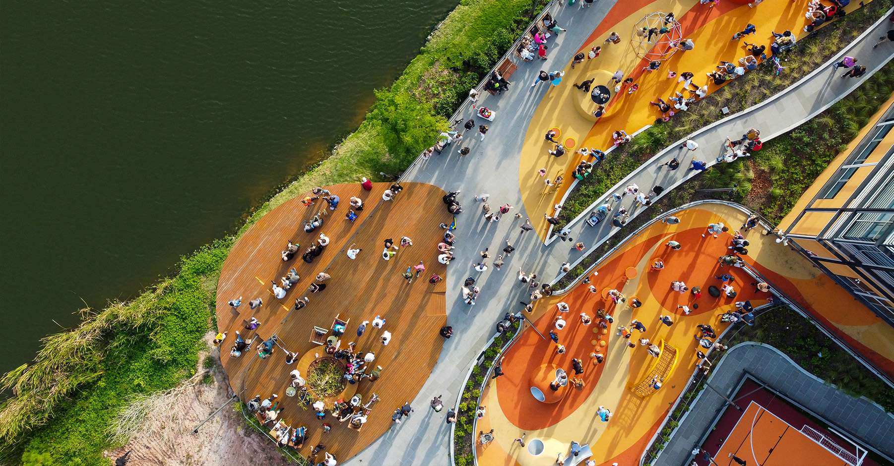
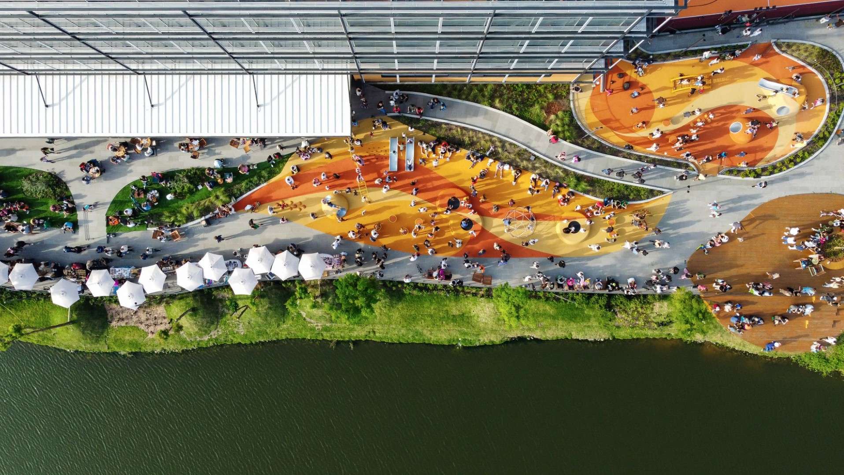
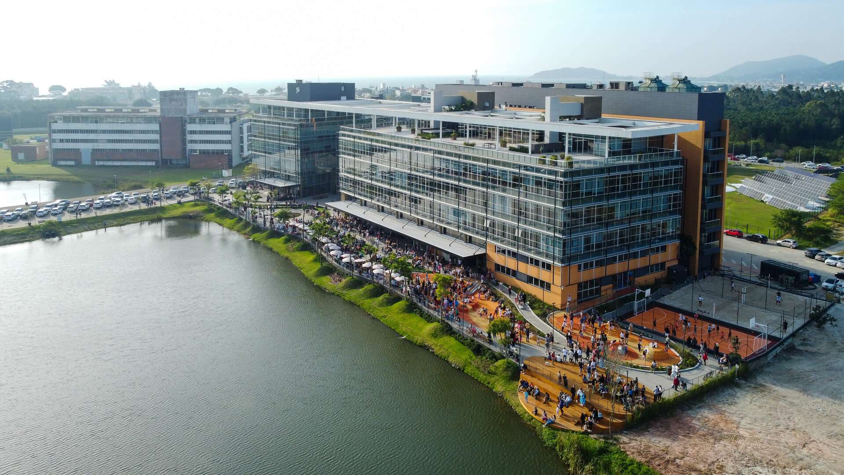
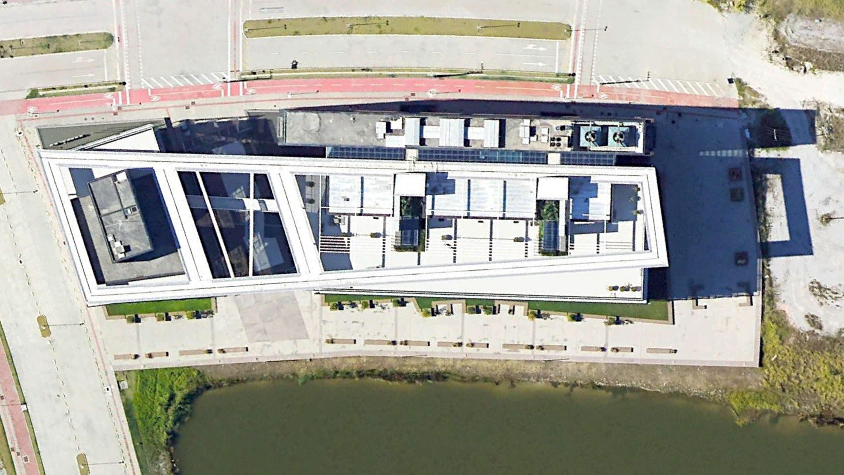
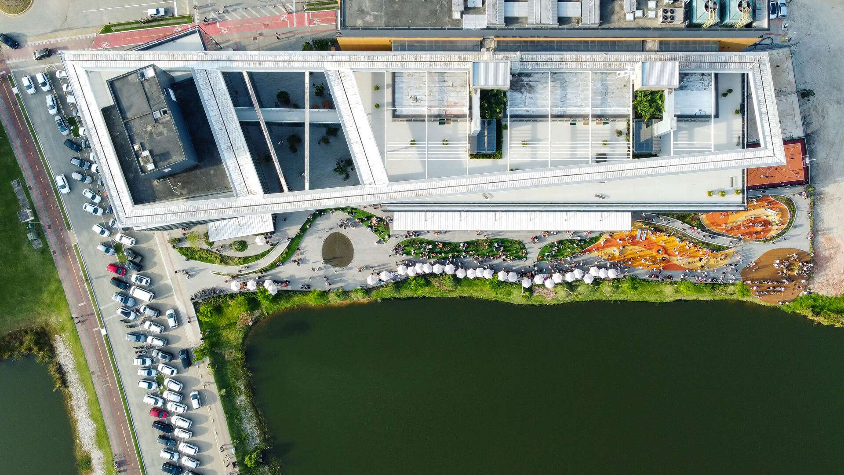
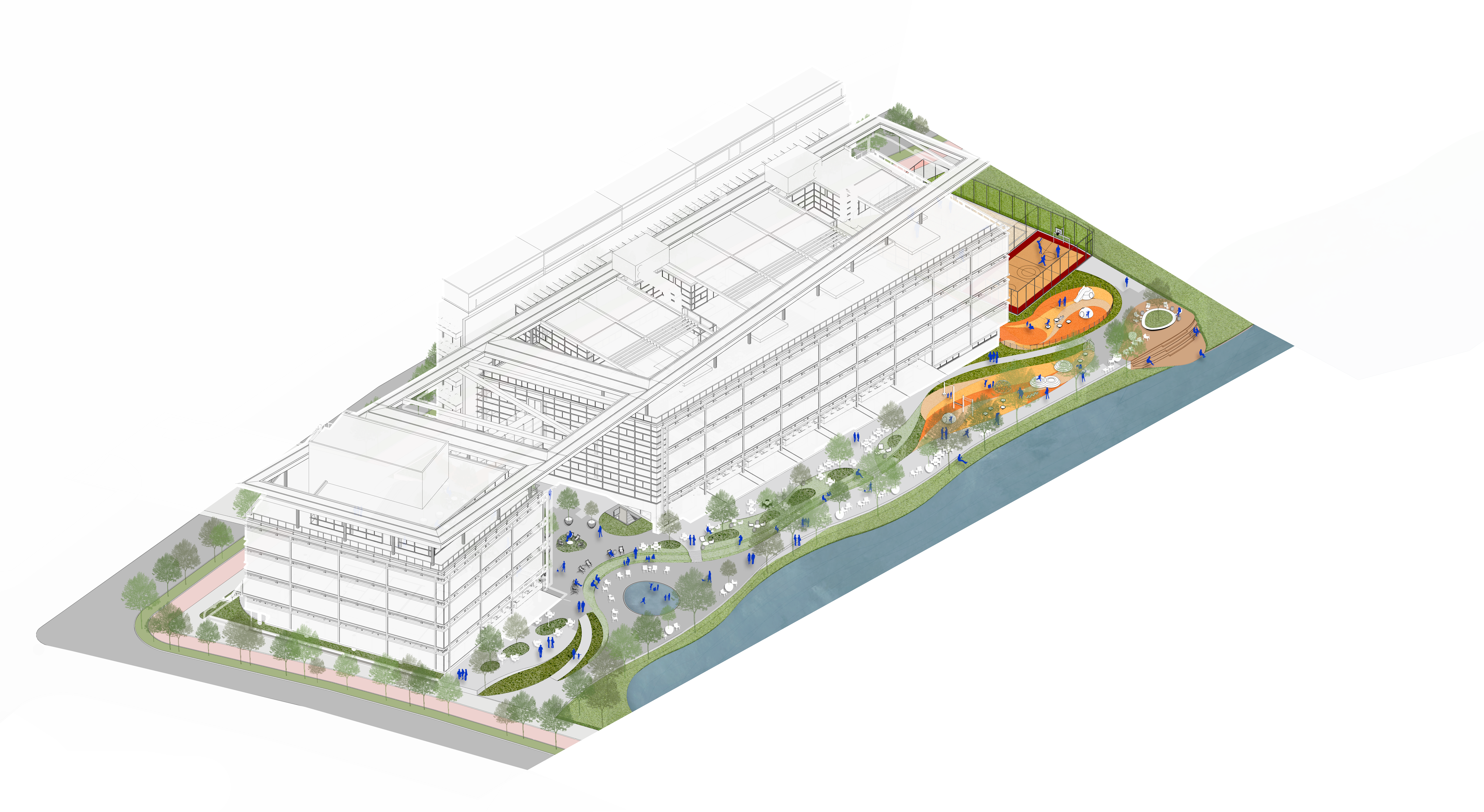

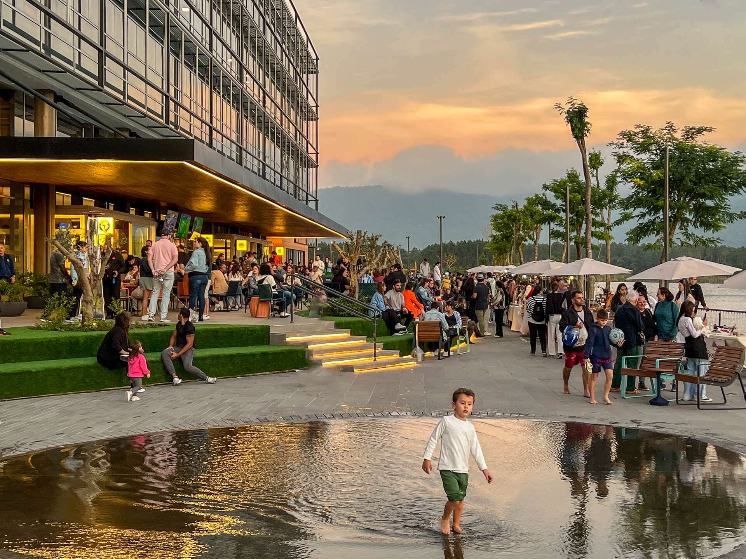
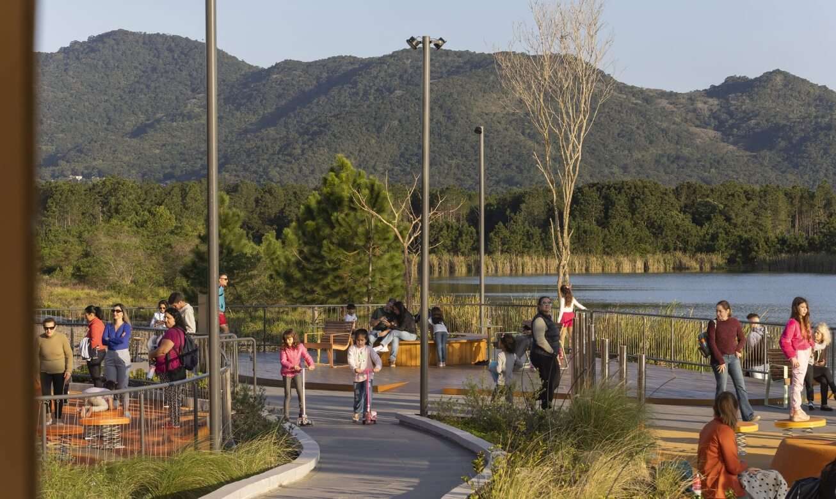
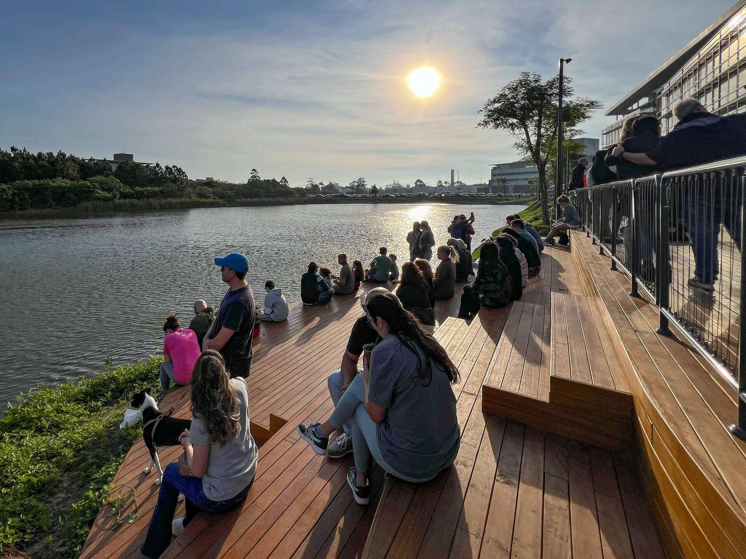
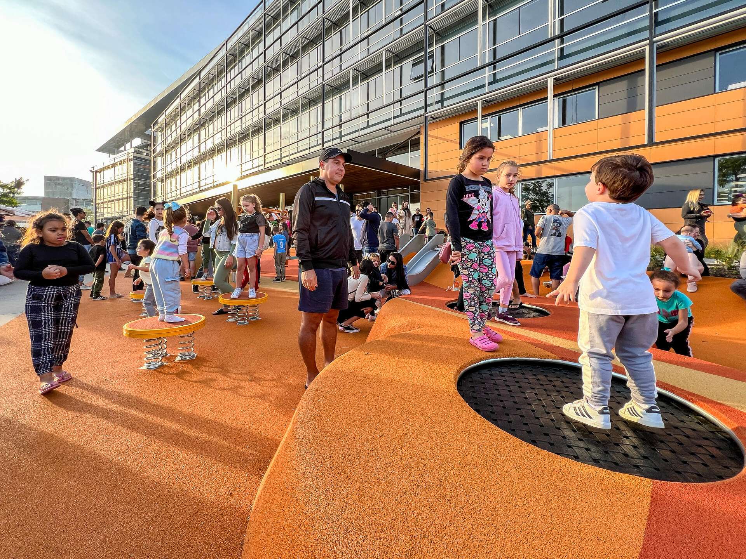
Passeio Sapiens
Passeio Sapiens
Passeio Sapiens
Passeio Sapiens is a retrofit project that reimagines a former corporate headquarters into a dynamic space for public use that integrates leisure, education, and gastronomy.
Originally built for a major tech company, the building once hosted 1,800 workers. After the shift to remote work during the recent pandemic, the infrastructure became oversized and lost its original purpose. The site was then reinterpreted, creating a vibrant destination that brings value to scale, comfort, spontaneity, and social life. Responding to contemporary challenges of urban transformation, this intervention rooted in an economy of resources and values, also meets the neighborhood needs for high-quality, inclusive open spaces.
By ensuring a human scale and, especially, a welcoming atmosphere, the interventions were designed to blend spaces for contemplation, social interaction, sports, play, and also events.
A place designed for varied uses, we believe they must perform well when hosting large events but, above all, remain pleasant and attractive in everyday use. Vegetation and program layout play a fundamental role in creating this atmosphere. To introduce variation and elements of surprise, we included some striking features such as reflecting pools, vibrant and distinct colors, and diverse material textures.
At Passeio Sapiens, the relationship with the existing lake played a central role; the project’s concept was defined by recognizing the value of this landscape element as a contemplative feature that extends views, complemented by existing vegetation in the background and a distant chain of hills. Gathering spaces, active leisure areas, and contemplative zones are stitched together with vegetation, textures, and visual cues that create rhythm and variation
A fluid water-inspired layout guides the distribution of activities—from public street access, past the reflecting pool with bleachers, to the children’s playground—always surrounded by seating areas that also allow visitors to enjoy the ground-floor dining options.
Rather than presenting nature and technology as opposites, the project suggests that landscape architecture can mediate between them—recognizing intelligence in existing ecosystems, architectural memory, human interaction, and material presence. It is not a space designed for a singular purpose, but a place that evolves with its users.
In a time when landscape discourse can often center on smart systems and algorithmic design, Passeio Sapiens offers a grounded alternative: a thoughtful, flexible, and inclusive space that operates through relational intelligence embracing complexity in everyday life.
Building : MOS Arquitetos
Interiors project: MB+ Arquitetos
