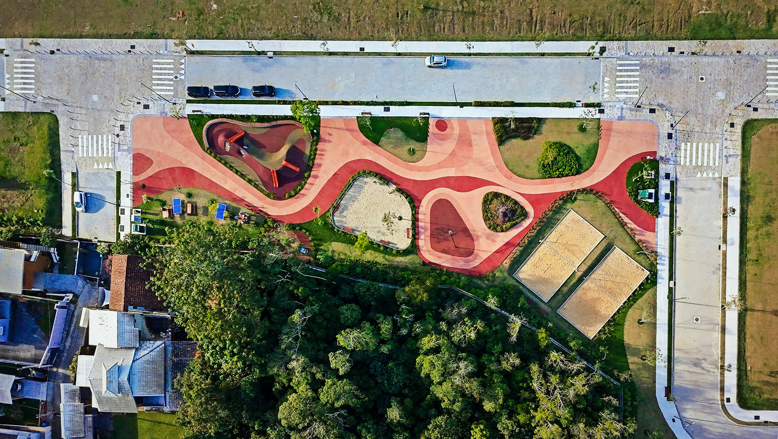
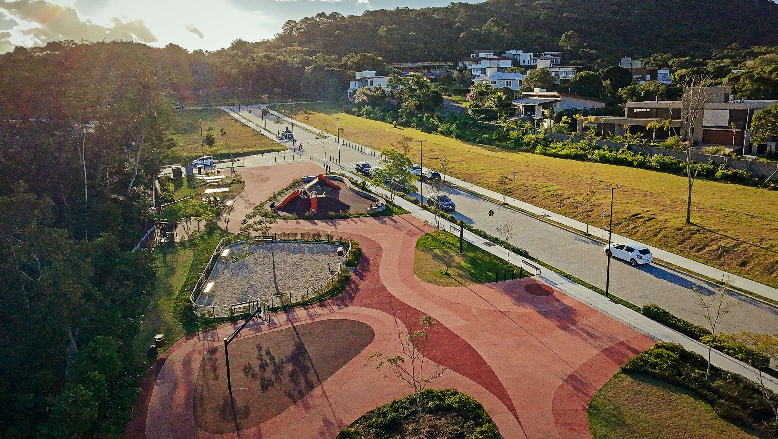
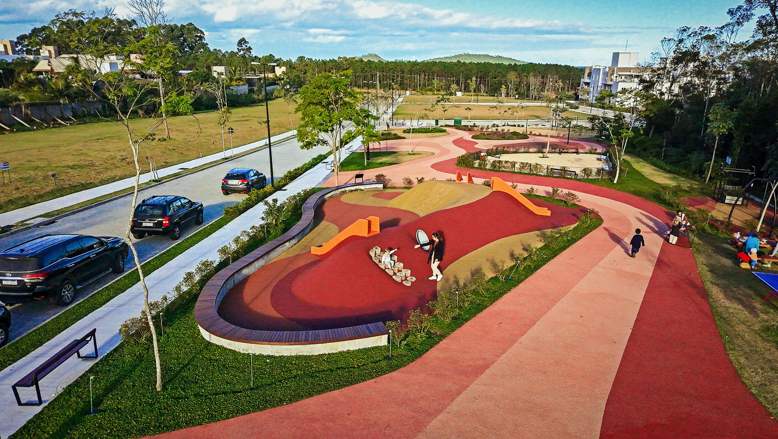
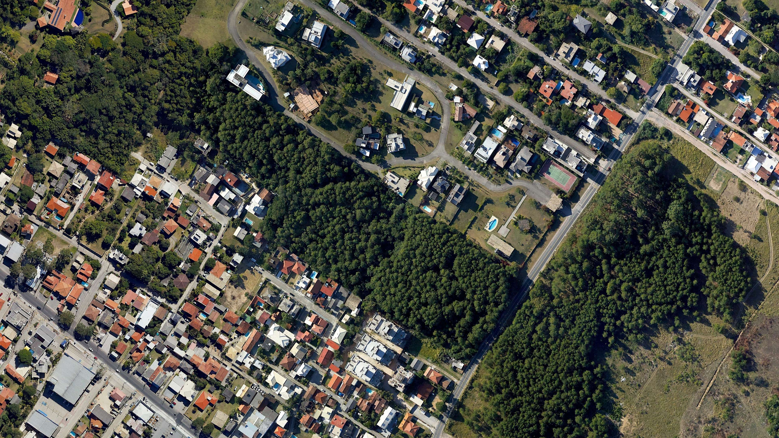
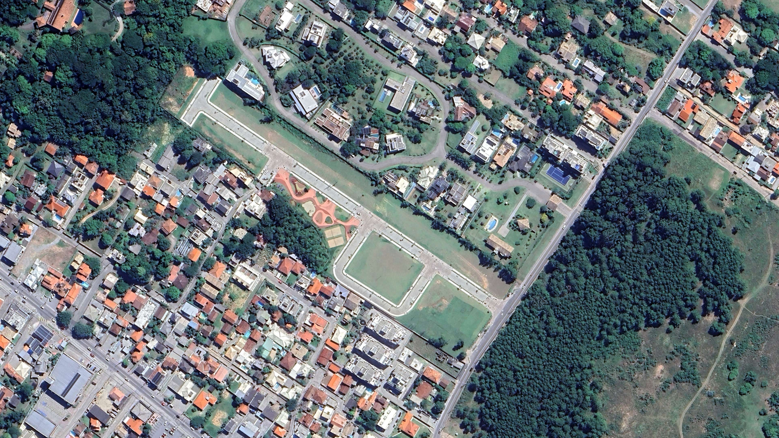
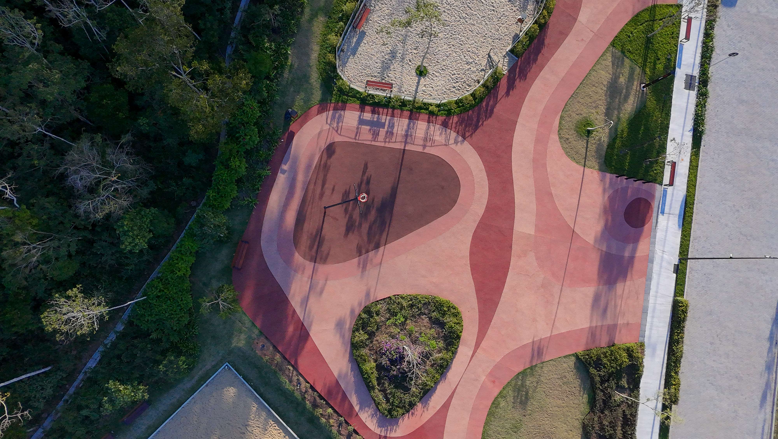
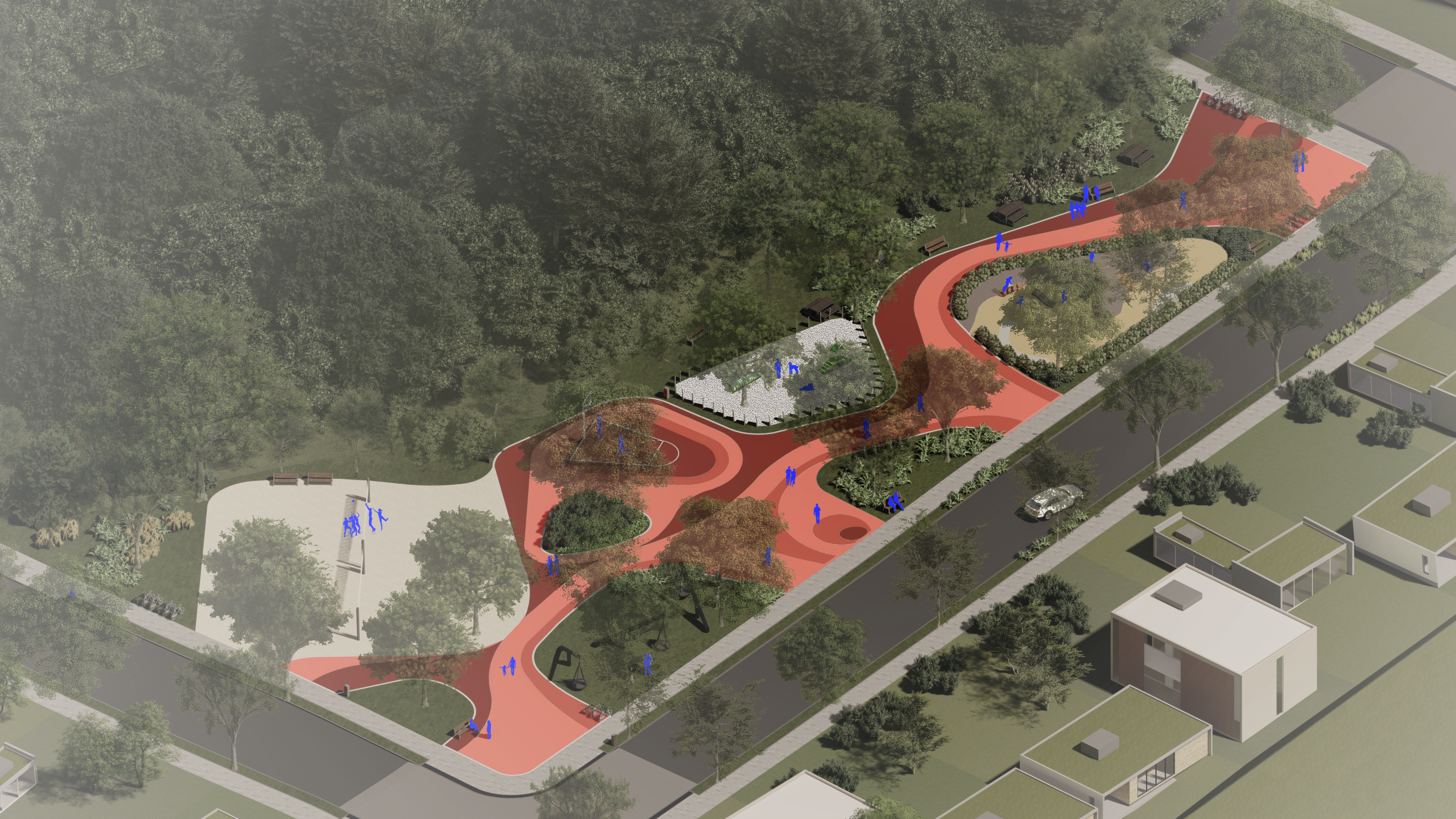
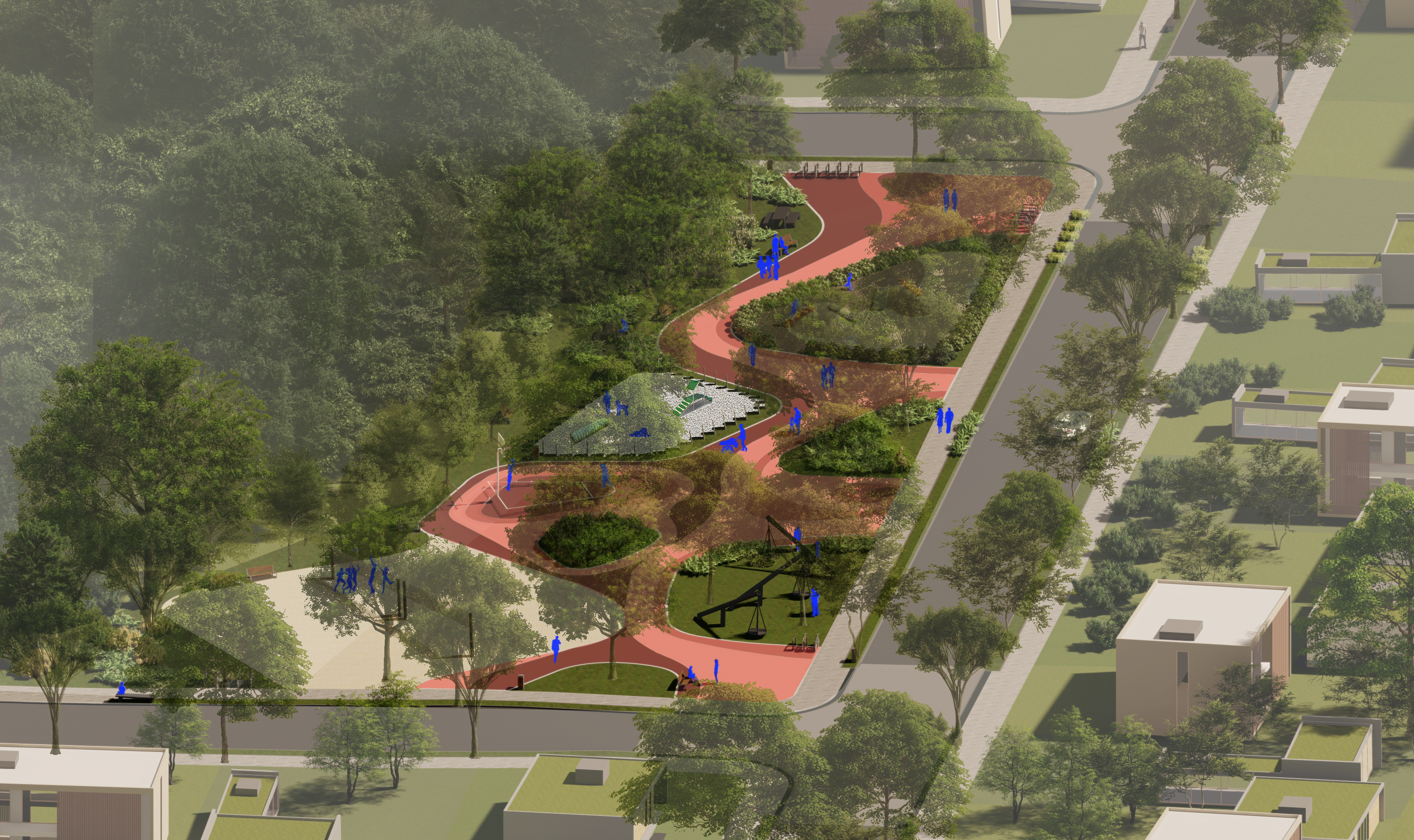
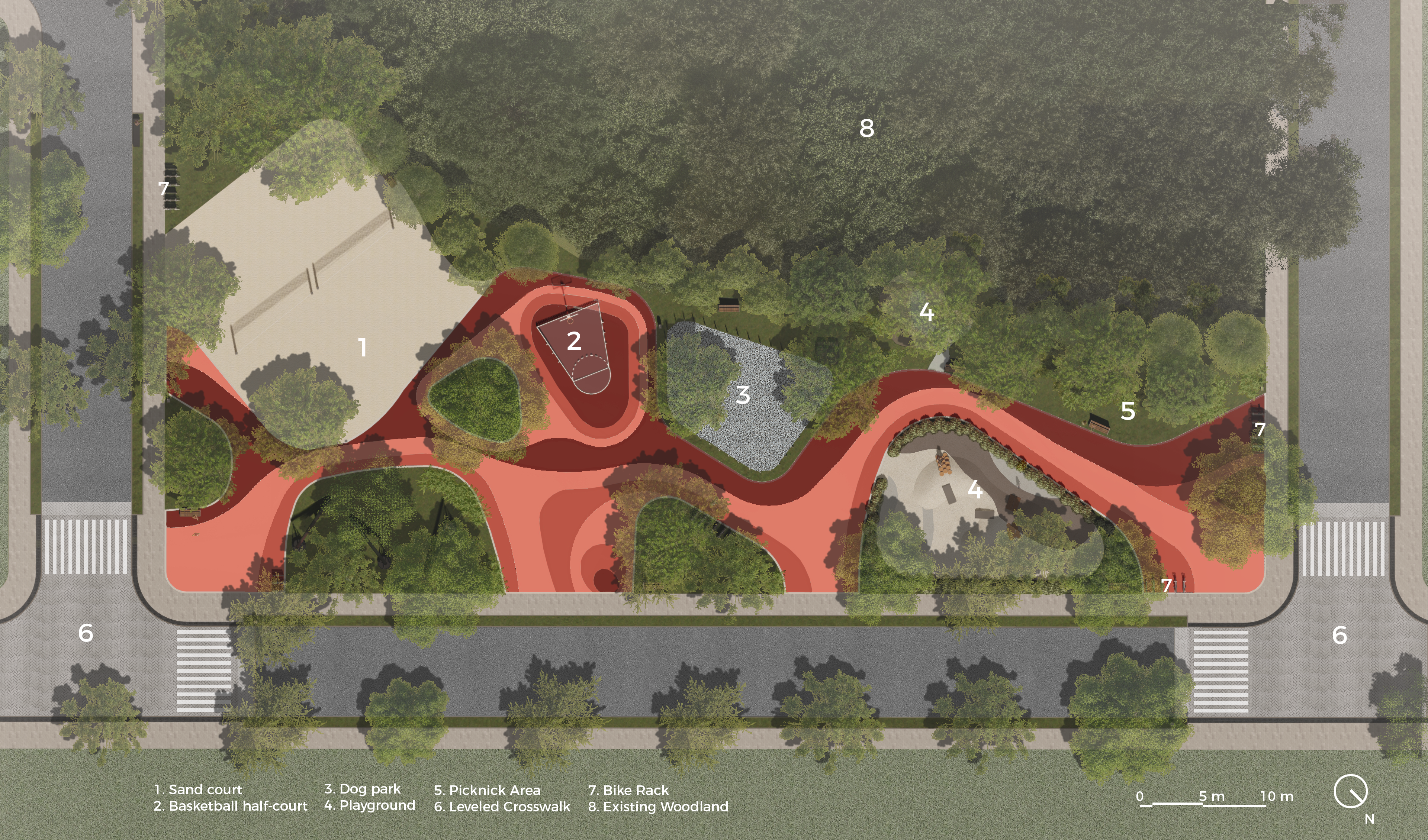
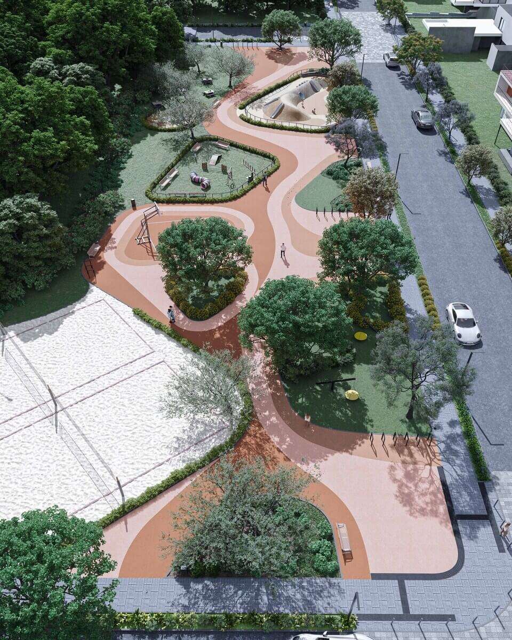
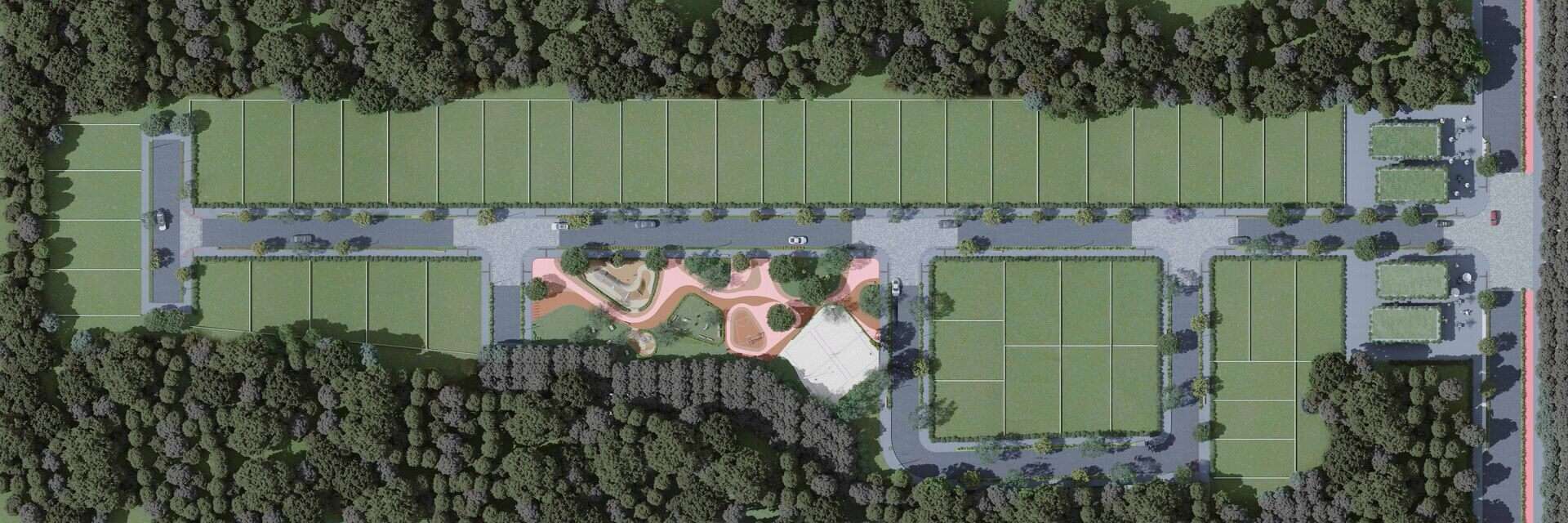
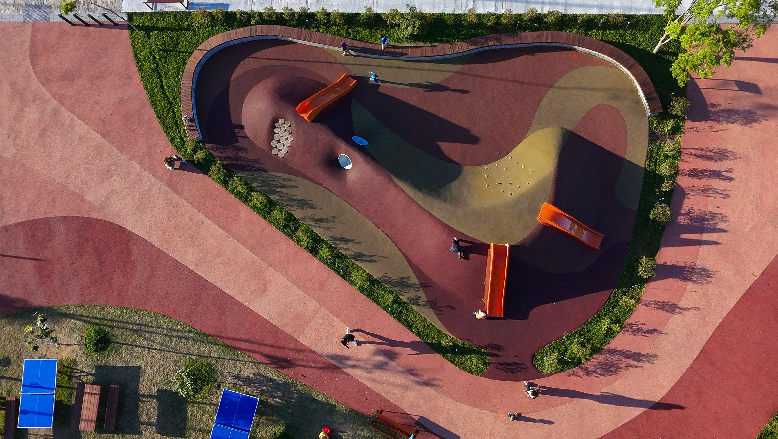
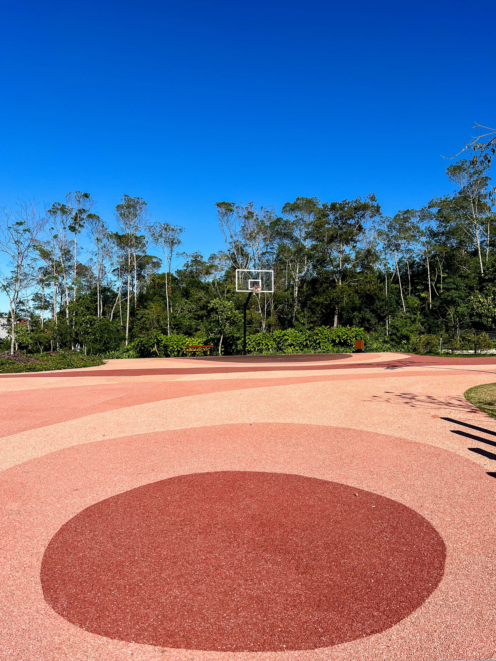
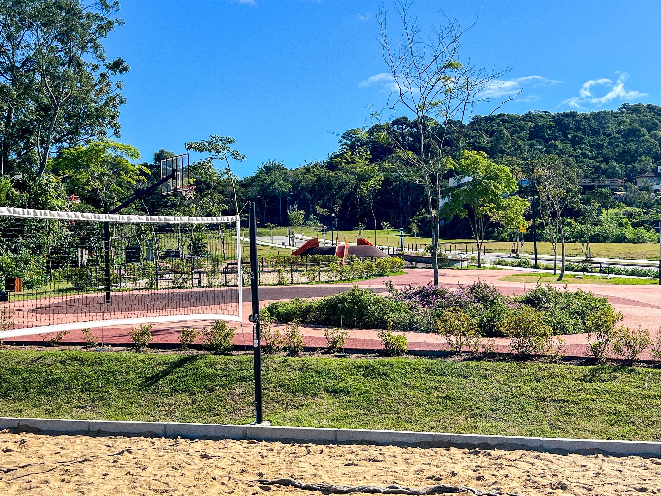
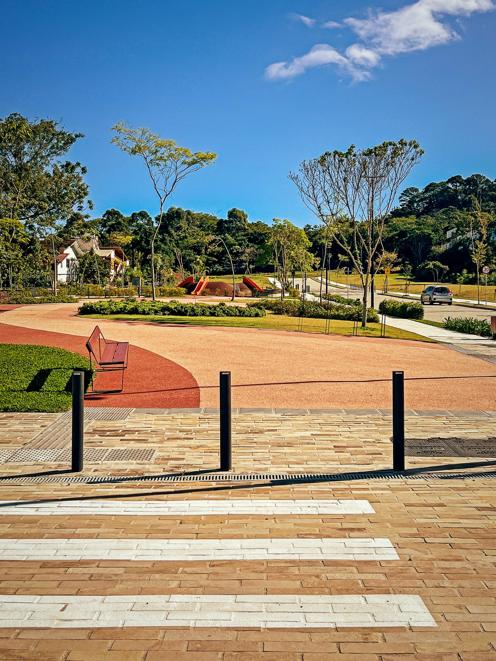
Praça do Bosque
Plaça del Bosc
Bosque Square
We believe that each time a new area of a city is developed, there is an opportunity to create high-quality urban spaces. In this urban development project, we were responsible for designing both the streetscape and the central square. This enabled us to develop a comprehensive proposal that incorporated organised areas for public use. By categorizing road profiles we could create calm, pedestrian-friendly streets then include adequate tree planting, furniture, paving, and define leveled crossings and cycling routes; the streets and square were designed as a coherent whole.
For the square, we included facilities that are still scarce in the neighbourhood, thouse that could support and foster community life. We sought to connect with the cultural aspects of this neighbourhood, whose residents could be described as young, irreverent and in touch with nature and extreme sports.
The public square is the highlight of this development. It includes leisure facilities for everyday use where residents can meet to enjoy physical activity and relaxation. These include sand courts, basketball hoops, ping-pong tables and a gymnastics and calisthenics station.
In addition to these facilities, we have created a safe play area with equipment spread out across the square. Although there are traditional swings, swinging is not restricted to them. We have included swings to appeal to all ages, including standing swings, group swings and inclusive swings for wheelchair users. To complement the play equipment, we installed topographical features with a rubberised floor. These features give players more freedom to create their own routes and challenges when climbing or crossing the playground.
The square's programme also includes designated areas for pets, as well as picnic and seating areas amongst the trees.
The floor layout design reflects the sinuous lines of the activities distributed around the square, in contrast to the straight lines and angles that rules the surrounding condominium layout. Different uses are accommodated within the spaces created by these lines thus producing ambience on different scales. The choice of a highly permeable monolithic floor has made it possible to create an almost entirely permeable square, between flowerbeds, courts, play areas and circulation spaces, demonstrating a technical and conceptual solution that integrates green infrastructure and landscaping. Composed of an agglomerate of micro-gravel, this in-situ moulded floor allows for a fluid and organic layout pattern, with colours that imbue the space with a sense of uniqueness: warm and vibrant colours organise activities and guide circulation, creating an unusual yet environmentally responsive place.
Adopting 100% drainage paving in the square's design was not just a technical response to urban water management demands, but an integral part of the space's ecological and symbolic logic — a gesture of active engagement with the intelligence of water and soil. By enabling rainwater to fully infiltrate the square, this system acknowledges the hydrological cycle as an active participant in the project, reintegrating natural processes into the urban landscape without the need for hidden infrastructure. This strategy recognises a form of soil intelligence that, despite accommodating all activities, still breathes and regenerates. It suggests a new design ethic based on coexistence rather than control. Rather than imposing itself on the land, the square adapts to it and engages in dialogue, activating a distributed, sensory landscape knowledge.
The square borders an existing woodland of native trees which is maintained as an important remnant of the local forest and as a tool for environmental education. When such woodlands are part of a community's daily life, the population is more likely to recognise their importance and protect this and other similar areas in the city. This pocket forest not only inspired the name of the urban development, but also expresses the desire to create a harmonious connection with the local landscape. The vegetation selected for the pavements and the square itself aims to maintain local biodiversity, with a particular focus on native trees that attract birds and have colourful blooms. The herbaceous and shrubby vegetation in the square's flowerbeds consists of native species that attract butterflies and mainly features yellow flowers to complement the colour scheme of the floor pattern.
Masterplan: NTN Arquitetura e Urbanismo
