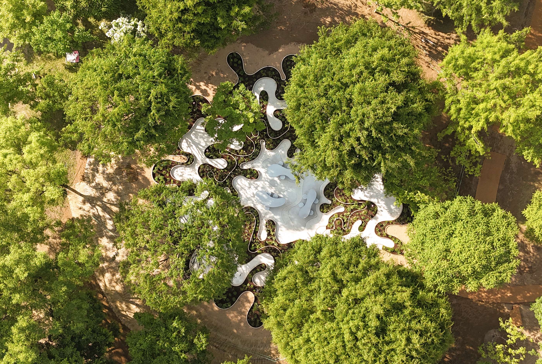
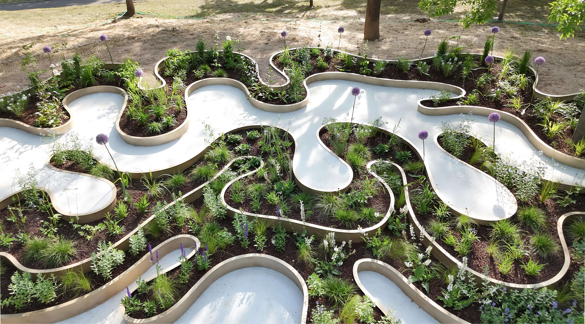
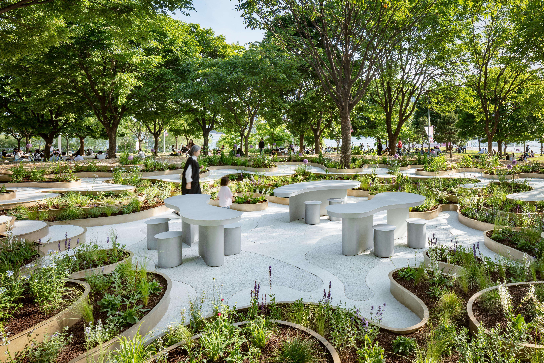
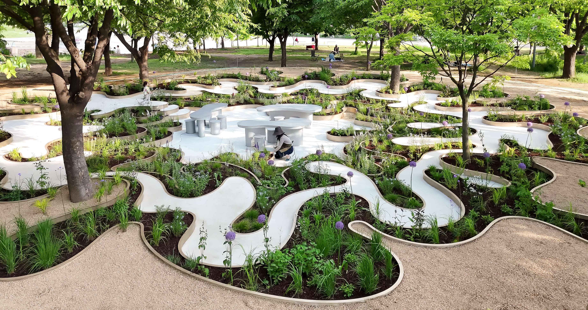
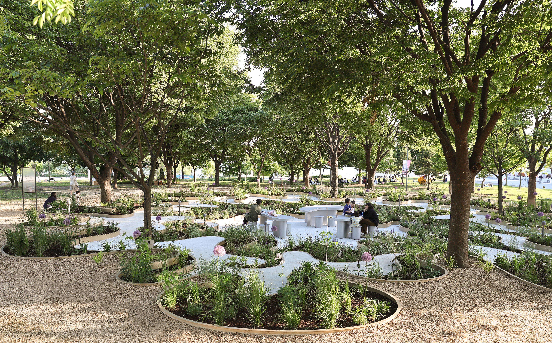
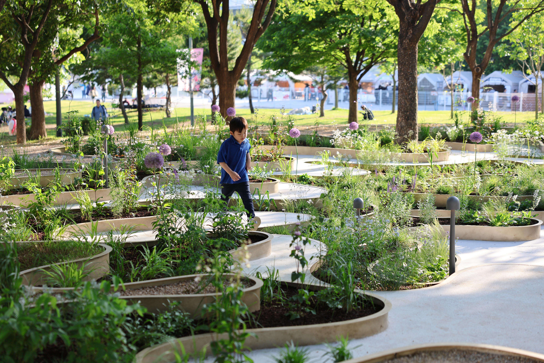
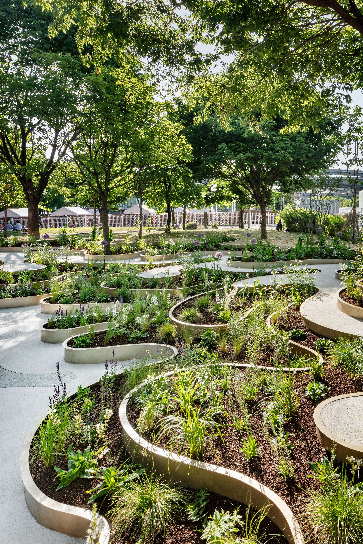
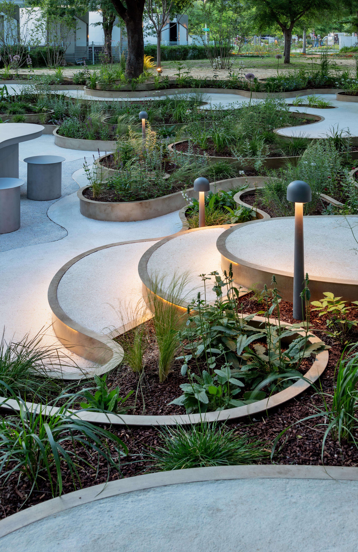
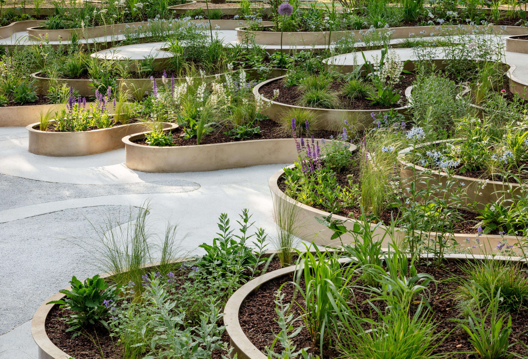
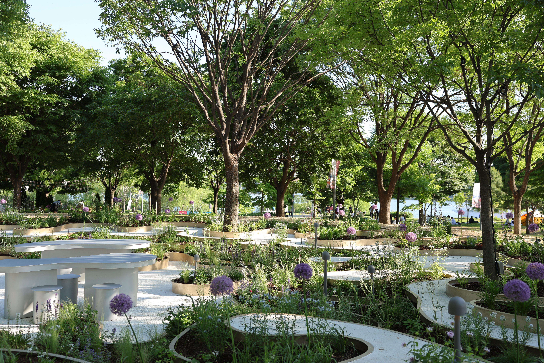
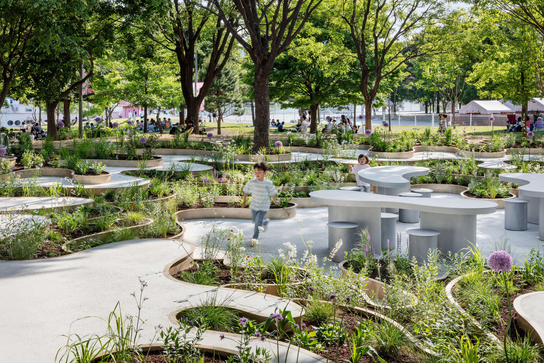
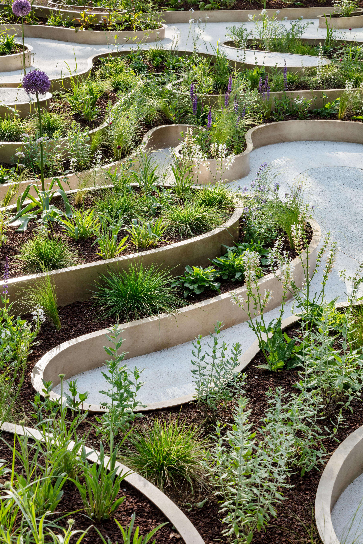
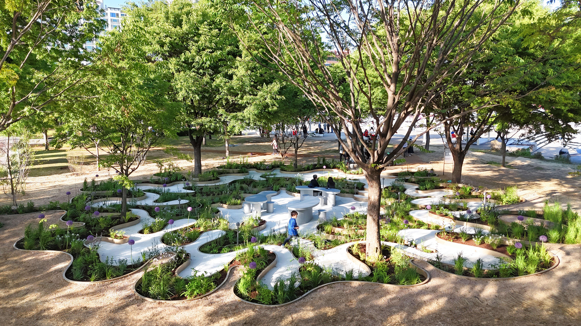
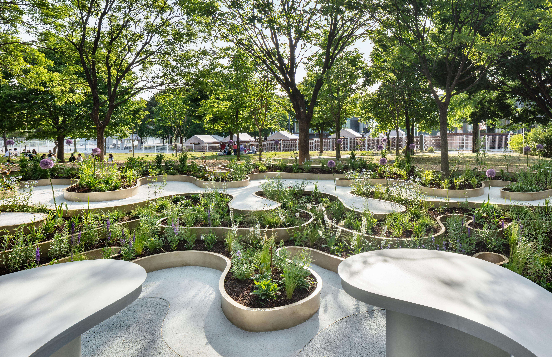
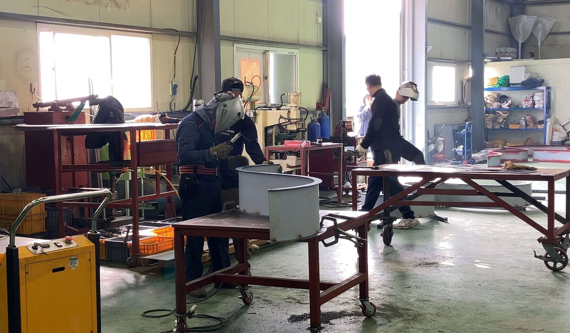
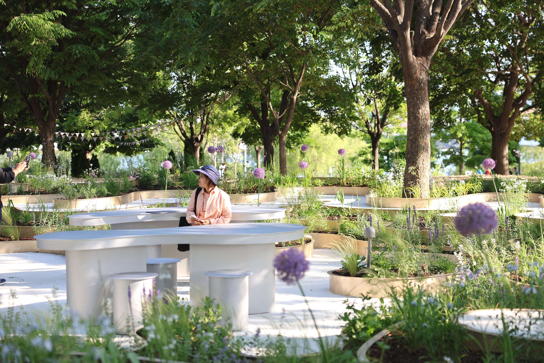
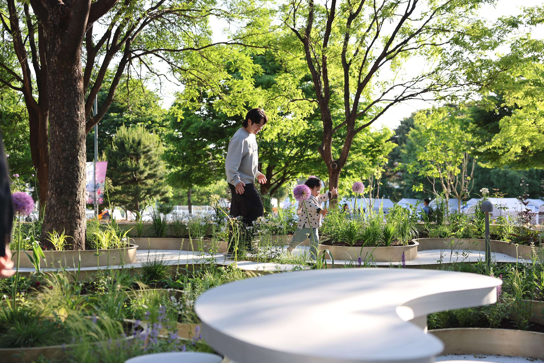
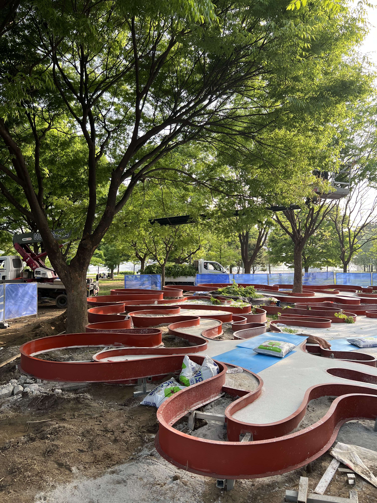
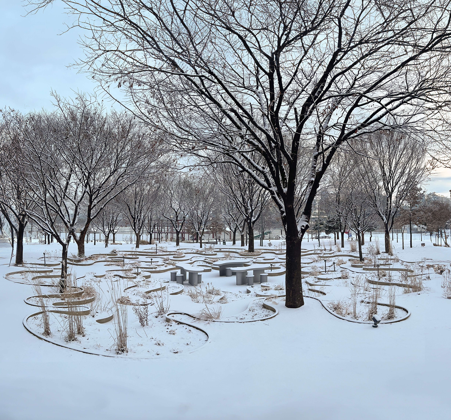
Immersive Resilience
Immersive Resilience is a 250m² public garden project that offers a lounge-like space to reconnect people with nature in 360 degrees—right in the heart of one of Seoul’s busiest amusement parks.
Transforming a flat site into a multi-layered, three-dimensional terrain, the design creates a spatial intimacy enhanced by naturalistic gardens. Upon entry, visitors are drawn into the lush center of the space, momentarily liberated from the surrounding artificial noise and visual clutter.
At its heart is a sunken lounge enveloped by cascading perennial blooms, offering a moment of sensory reconnection with nature. The design orchestrates a dynamic interplay between maze-like structures and layered planting, fostering not only human-nature interaction but also an invisible dialogue with non-human entities—bees, beetles, butterflies—that help sustain the garden.
Curves were meticulously optimized and segmented to align with standard metal sheet sizes, minimizing material waste. Around 400 bespoke metal components were assigned individual part IDs and precisely cut to accommodate custom joints—enabling streamlined welding and assembly within a controlled factory environment.Through these integrated technological efforts, Studio ReBuild was able to deliver an unprecedented spatial experience—achieved within the limitations of a modest public project budget.
This landscape is not intended as a static artifact, but as a characterful, living terrain—one that offers three-dimensional guidance for plants to thrive. Through layered interactions across a 400-meter network, the design fosters a symbiotic relationship between nature and artificiality, blending seamlessly with the existing ground.
This project was selected and built in accordance with the 2024 International Garden Exhibition organized by the Seoul Metropolitan Government through an international competition. As a garden that remains in place even after the event, it is now entering its second spring—growing even more lush and vibrant than before.
