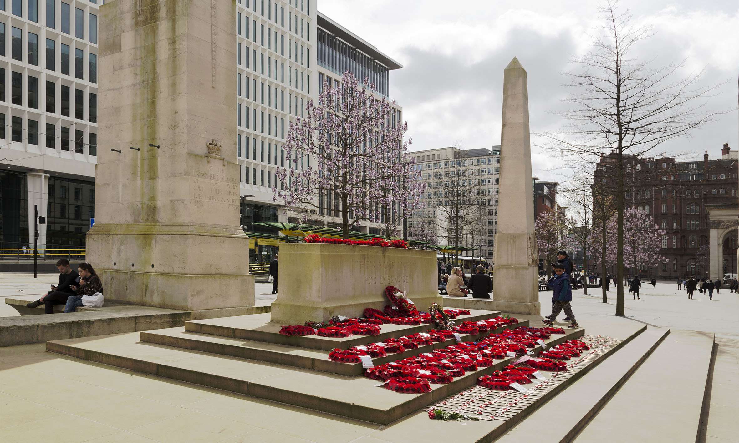
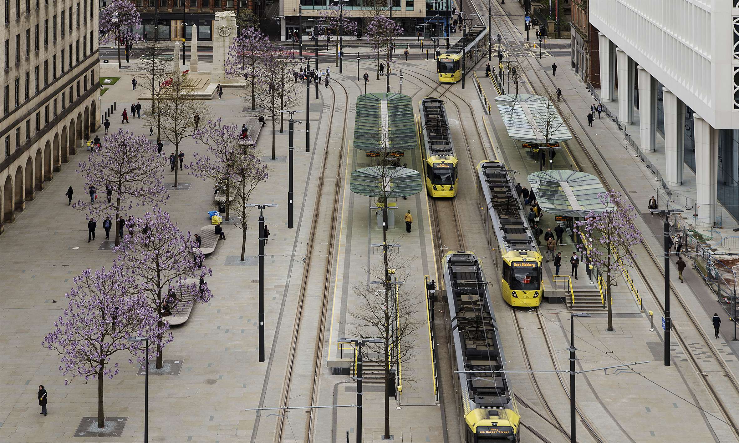
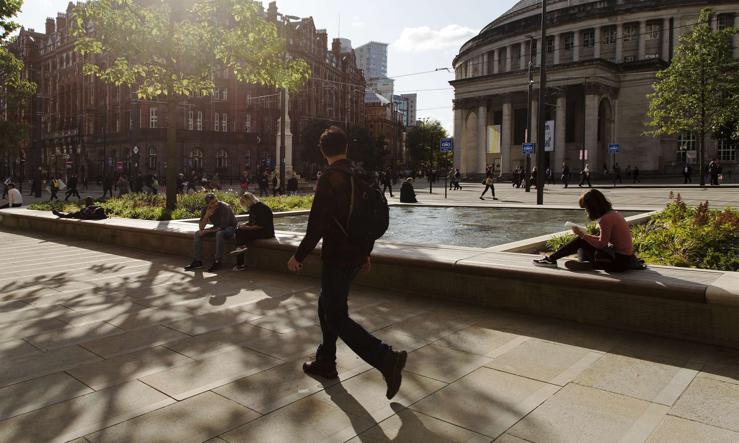
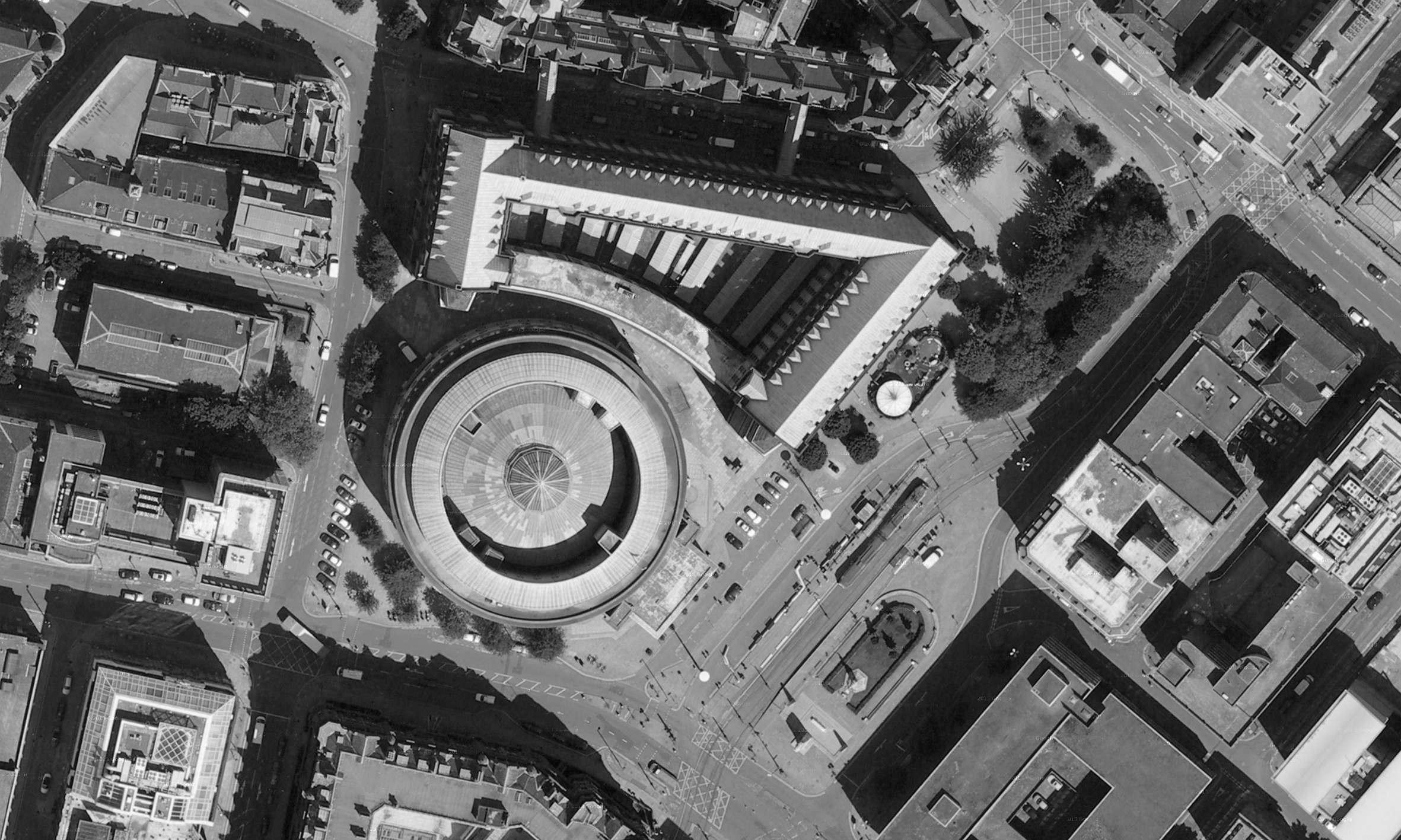
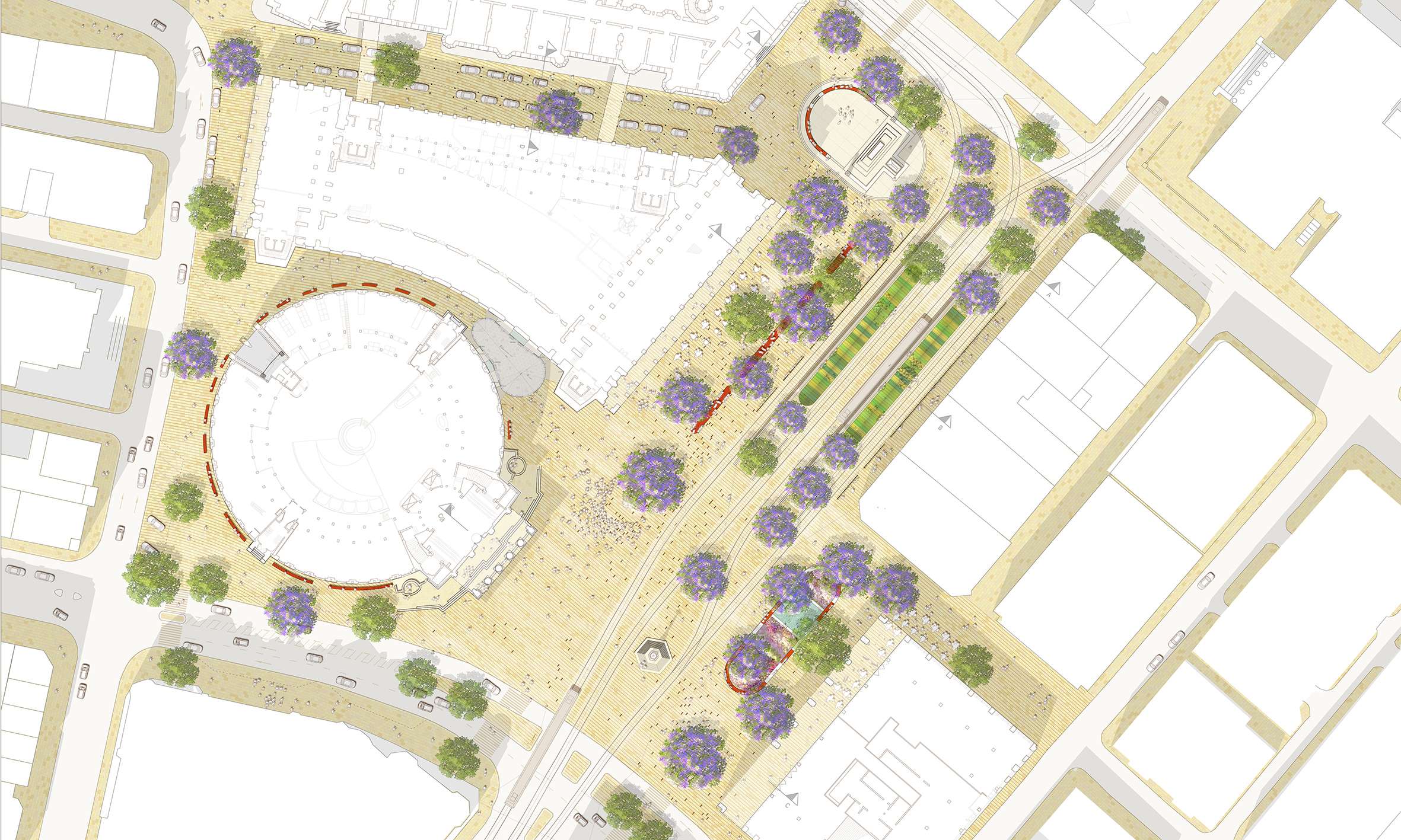
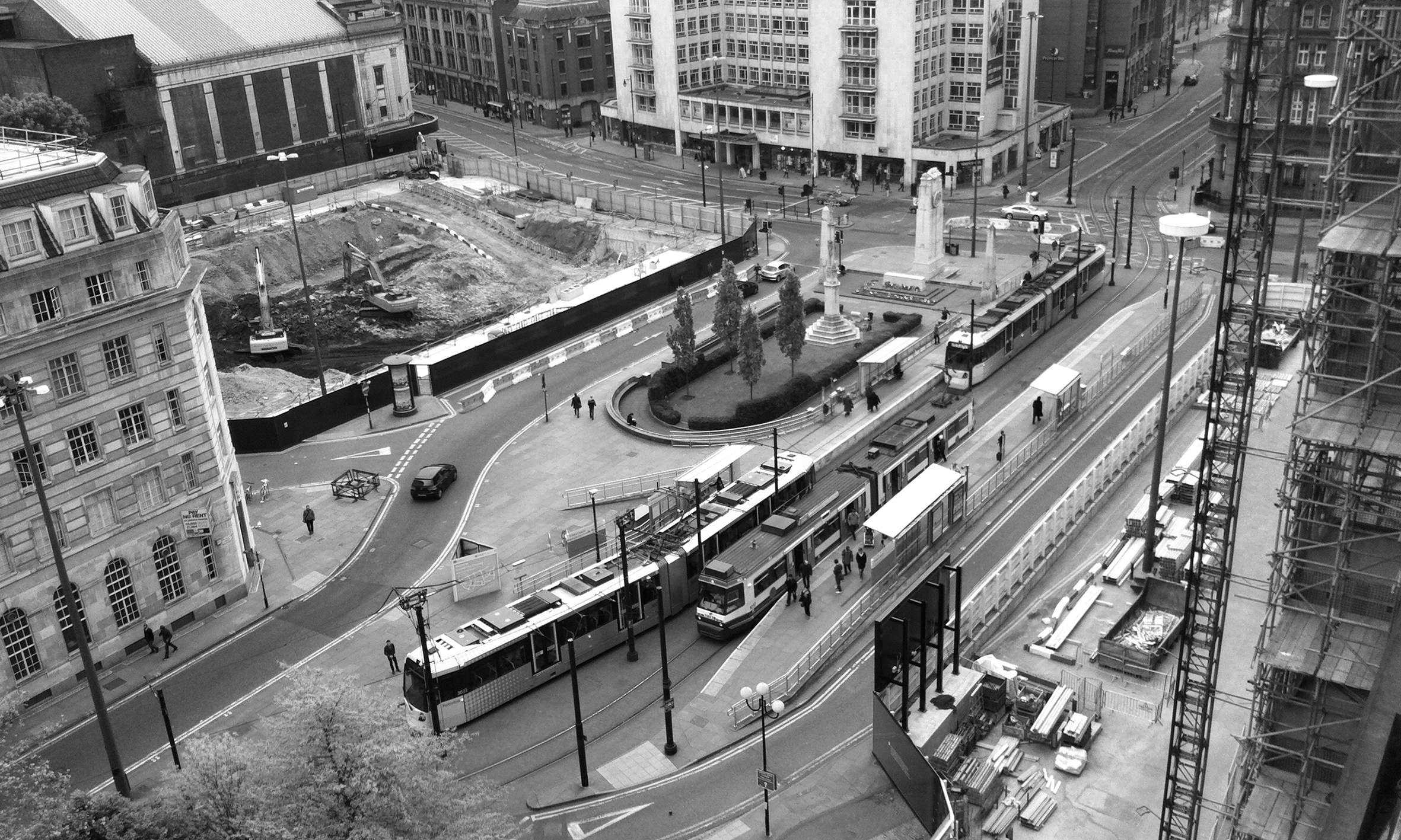
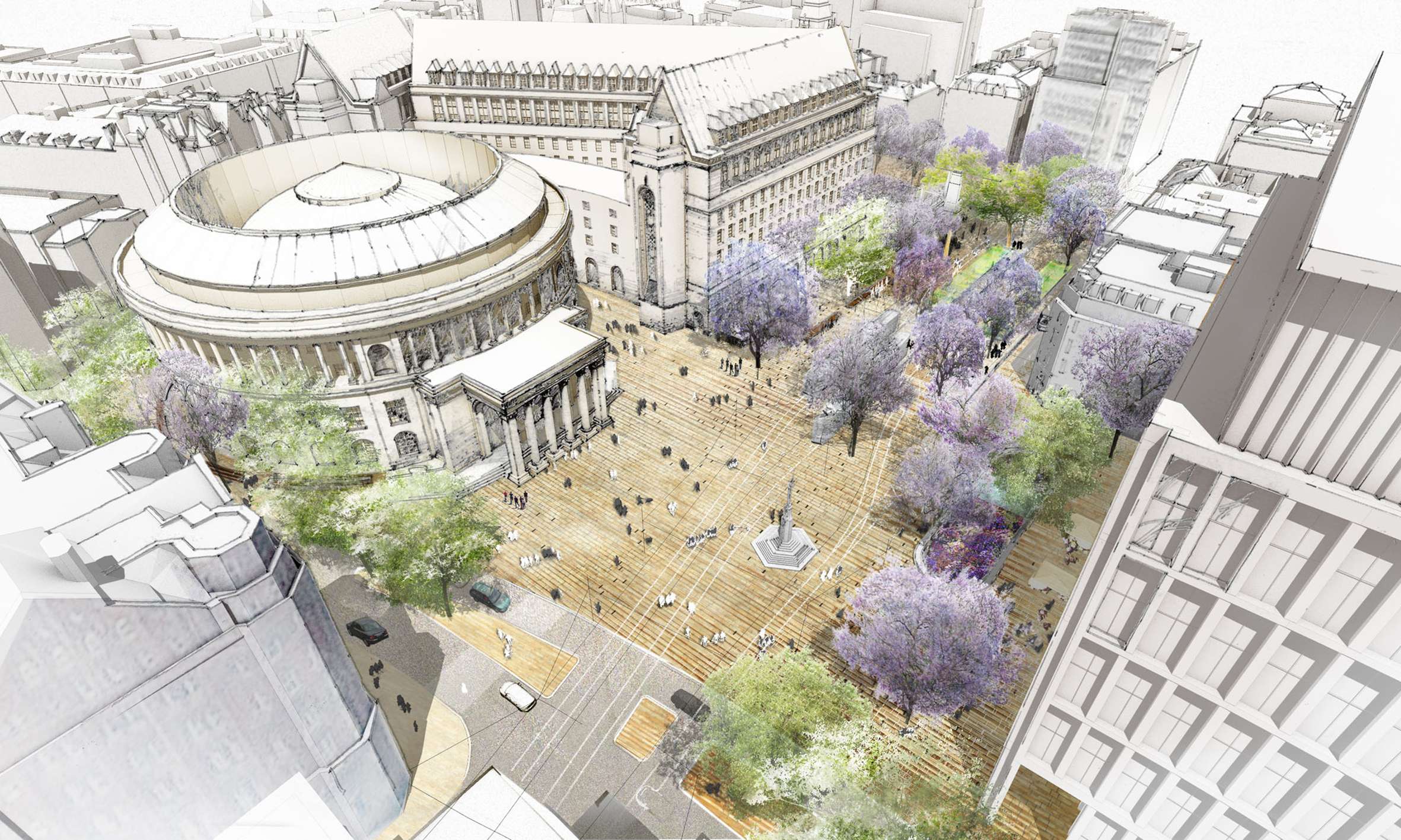
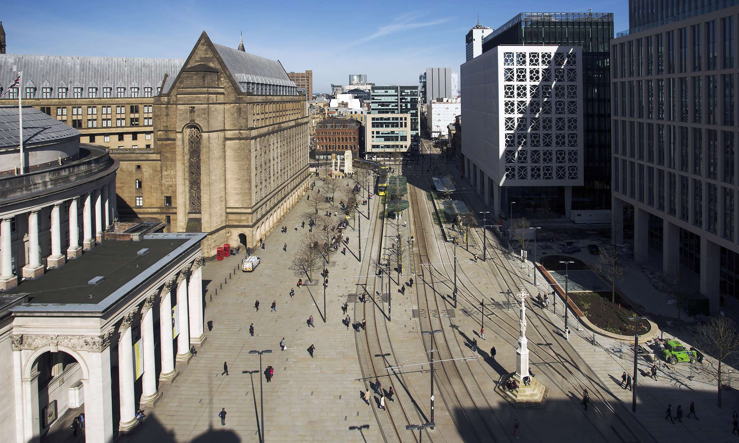
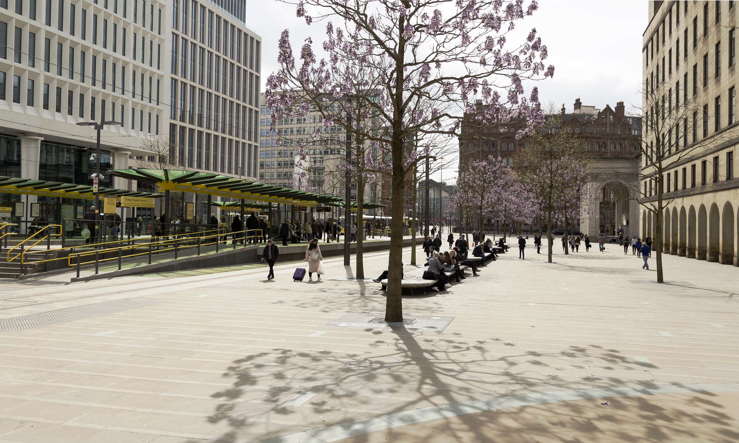

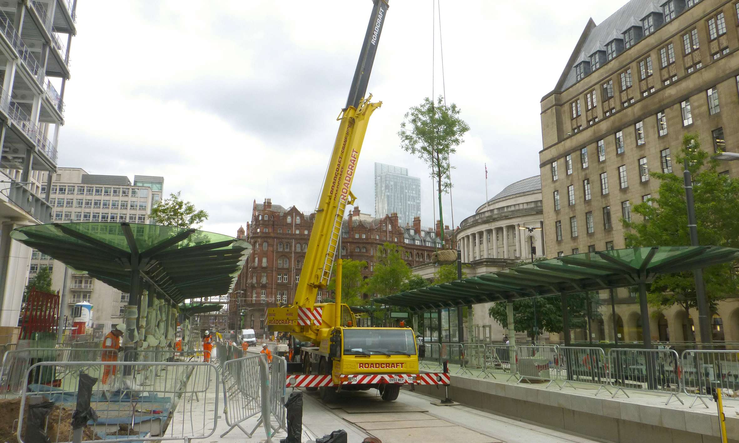
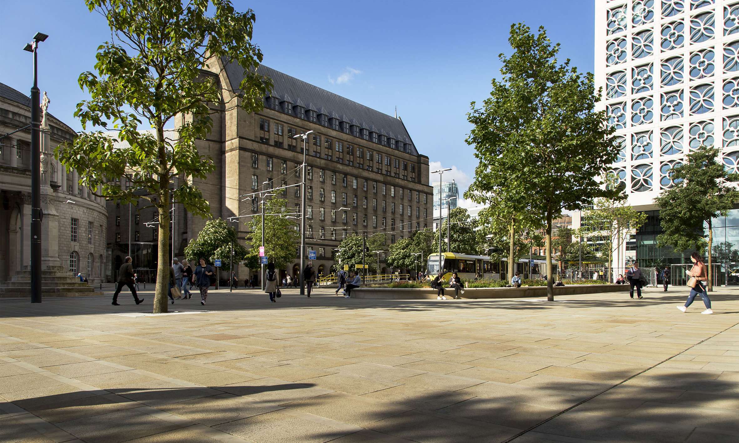
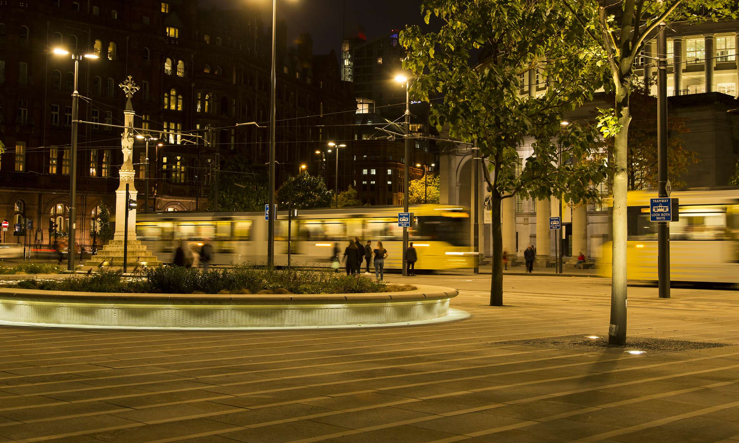
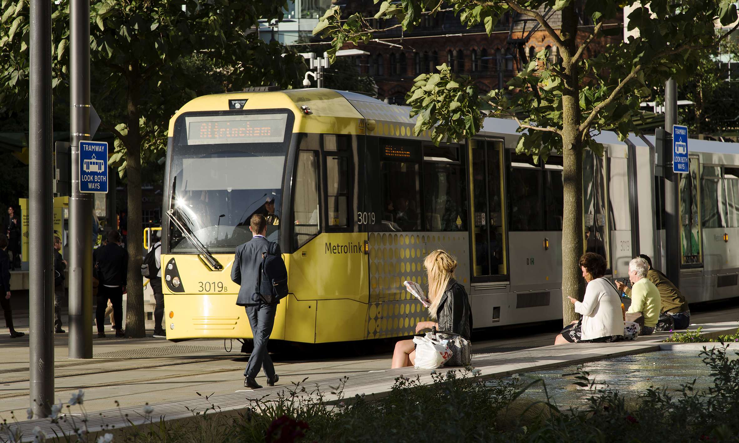
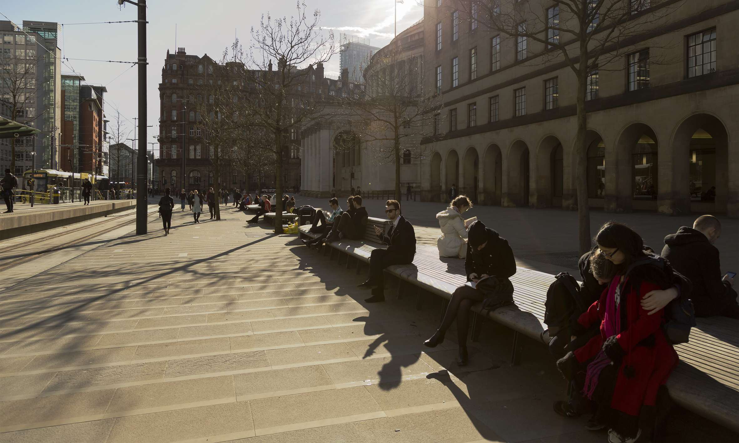
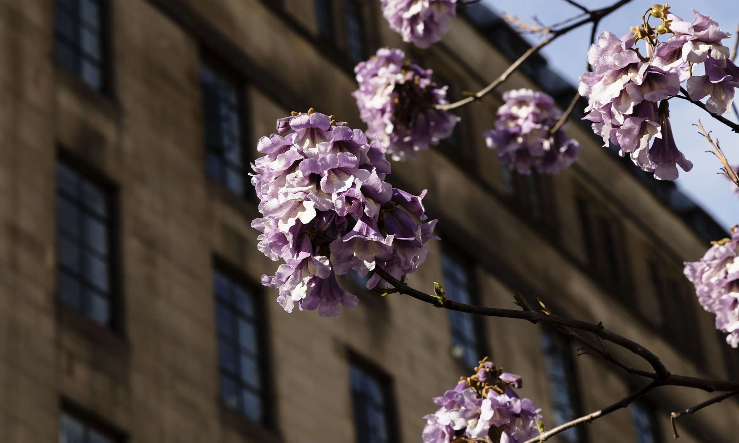
St Peter's Square, Manchester, UK
PREVIOUS STATE
Prior to the transformation, St Peter`s Square existed as a void in the tissue of urban life despite its central location and magnificent public buildings. Transected by streets and tramlines with raised platforms, the place was dominated by noise and emissions and cluttered with elements rather aiming to keep people out than inviting them in, forcing them to maneuver around instead of crossing at ease. Main views between the civic buildings and along Mosley Street corridor were as compromised as pedestrian desire lines, mainly by dense planting, monofunctional minor buildings, sculptures and street furniture. The listed structure of E. Luthyens’ Cenotaph was directly abutting the tram platforms, preventing any ceremonies from being celebrated with dignity.
A major design decision besides banning the dominating traffic from the square and the relocation of the Cenotaph towards the north end was the removal of these barricading structures.
AIM OF THE INTERVENTION
Situated within an ensemble of listed buildings and structures like the Central Library, Old Town Hall and Town Hall Extension, the Cenotaph and St Peter’s Cross, the square is linking important destinations into a new distinctive place. Integrating the new tramway’s Second City Crossing and a major interchange tram stop, St Peter’s Square forms a crucial link between major transformations ongoing in this area of the city. Today the square works as a catalyst for commercial progress and urban development in the future.
From the erection of the Cross in the location of the demolished St Peter’s Church the square has its own history that extends beyond the existence of most of the buildings that are currently there and has suffered many transformations since.
The aim of the design is to reflect all this, and still create a unique and contemporary space while responding to today’s concerns and opportunities.
The vision aims at establishing a square that is
• generous and de-cluttered
• characteristic throughout to recognise
• paying respect to history and the surrounding buildings
• inspiring and multifunctional
• open and accessible for all
DESCRIPTION
Manchester’s Town Hall Complex Transformation Programme aims for a regeneration of the city centre that is attractive, service-oriented and open for all citizens. Complementing the refurbishment of the Central Library and the Town Hall Extension buildings, St Peter’s Square forms a vibrant public open space towards the new buildings on the opposite side, and the core of this programme.
As a space it is strongly linked into the urban tissue, both by physical and visual connections and in terms of material by its York Stone paving featuring a characteristic edge treatment. The layout of the paving echoes the turn within the city grid at that location with an elegant curve, most significantly within Library Walk behind the Central Library. The same material was used for most other surfaces as a localised feature palette from sustainable sources in order to create a consistent appearance unique to St Peter’s Square. For special places and elements materials such as Portland Stone were selected to build up a reference to the building faces; a look complemented with bespoke street furniture and indirect lighting to the trees and benches.
The result is a generous continuous surface that naturally connects the surrounding buildings historic and new, and invites pedestrians to move freely in all directions.
The square is characterised by a grove of scattered trees including the iconic Princess Tree forming a raised green canopy. Each tree is planted in a bespoke and highly sophisticated tree pit including devices for anchoring, drainage, root directing, lighting, power supply and drainage. Trees were also integrated into the four new tram stops within the square; to our knowledge, a first for the UK and complemented by the shelter structures in various shades of green glass.
The design also includes a raised planting bed with an integrated water feature in natural stone, a beautiful place to rest at the heart of the city centre: not only a compensation for the planting lost on ground level but also a reference to the work of Gertrude Jekyll.
ASSESSMENT
Now, and despite the need to accommodate an additional tram line, the square is liberated of individual traffic, de-cluttered and opened up generating a generous urban setting that works as a vibrant space for multiple daily uses and as outdoor event space for markets or special occasions like Remembrance Sunday parade and ceremonies.
The amount of people crossing or changing to the tram lines, populating the benches at all hours, admiring the fantastic lilac blossoms of the Princess Trees in spring or enjoying the water rippling across the surface of the water feature indicates the square has really become one of the most popular places in the city.
Core team
LATZ+PARTNER - lead
Arup - engineering
Speirs + Major - lighting design
Transport for Greater Manchester - Second City Crossing Tram Line
Stephen Levrant - Heritage Architecture
LATZ+PARTNER Design Team
Tilman Latz, Sonja Hlawna, Marcus Rindt, Susanne Genilke, Michael Schulze, Daniela Strasinsky, Michael Stegmeier
Photographers
Stalwart Films, LATZ+PARTNER, visuals: die-grille
