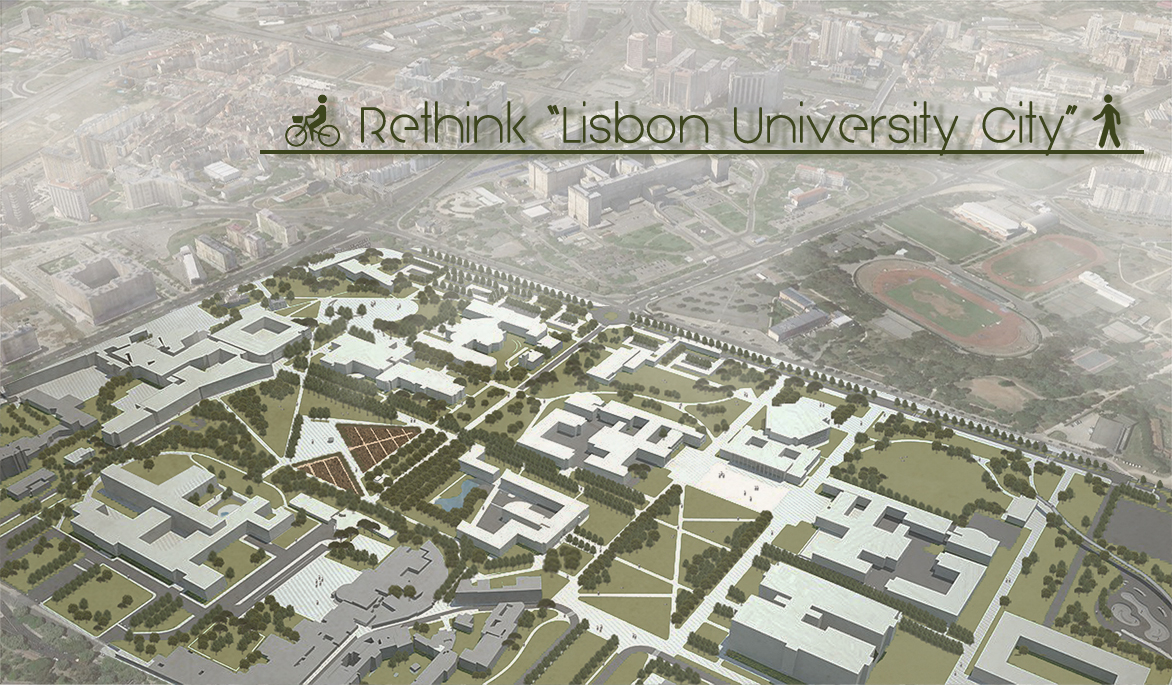
Rethink Lisbon University City
Master in Landscape Architecture
University of Porto. School of Sciences
This proposal for the Lisbon Campus uses the outer space as an instrument of integration among the different institutions inside the campus, and between the campus and the surrounding urban fabric. It removes all the artefacts of territory appropriation to achieve space coherence, connectivity, and inclusion. The new campus affords opportunities for soft mobility, active and passive recreation, and social interaction for different users of all ages. The space was organized along two main cross axes, the Alameda (E-W) and the Lisbon Campus Promenade (N-S), that articulate the two principal open spaces: the ceremonial Alameda and the new multifunctional Lisbon Campus Park (occupying the current parking lot). This campus heart is connected, by secondary axis, to several smaller and more intimate public spaces (plazas, gardens, patios, alleys, playground, skate park) in the campus, and to several gates that open the campus to the surrounding urban fabric, and adjacent facilities (hospital and stadium).The Lisbon Campus was conceived as car free area, accessible only to pedestrians, bikes, service and emergency vehicles. Bus were allowed in the Alameda axis to promote access to the campus and facilitate public transportation in the city. Vehicle circulation was limited to the eastern and western fringes, to allow access to surface and underground car parking.
The proposal emphasises the campus Modernist character through the preservation and enhancement of Modernist pre-existences, axes connecting to Modernist neighbourhoods, and the use of vegetation to create outdoor spaces and suitable microclimates.
