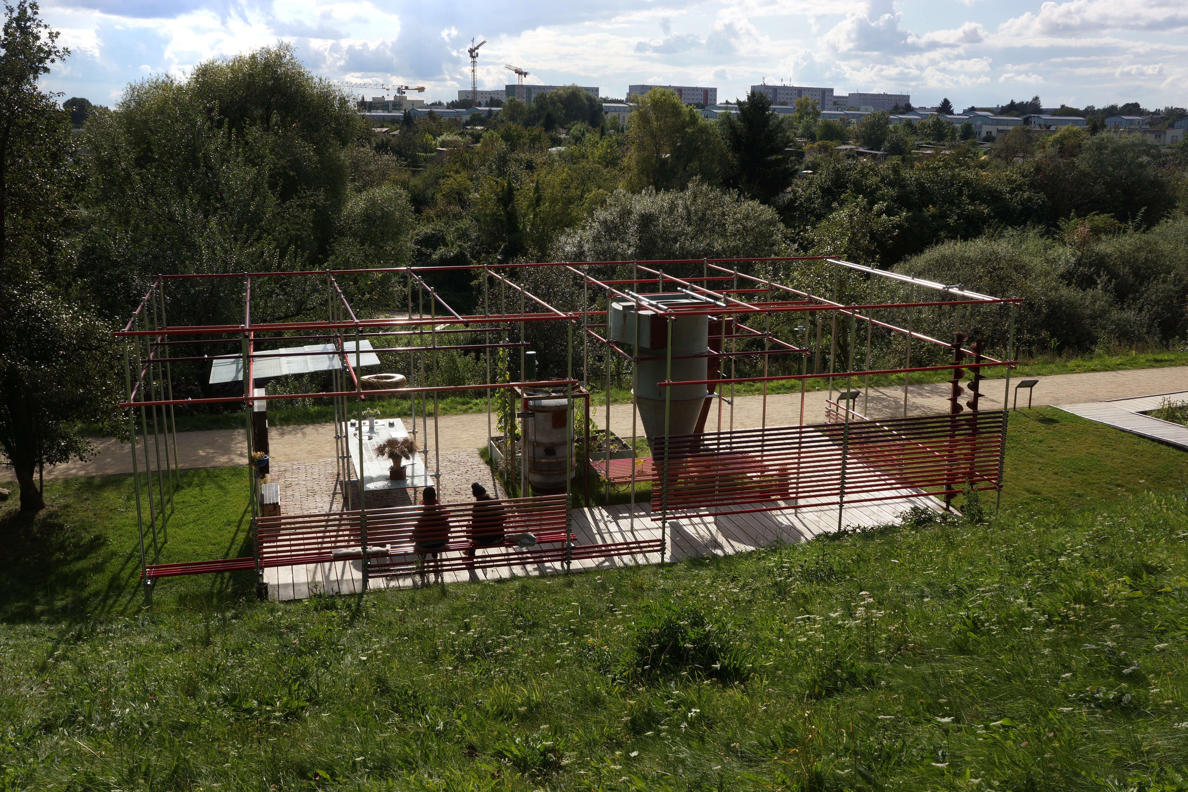
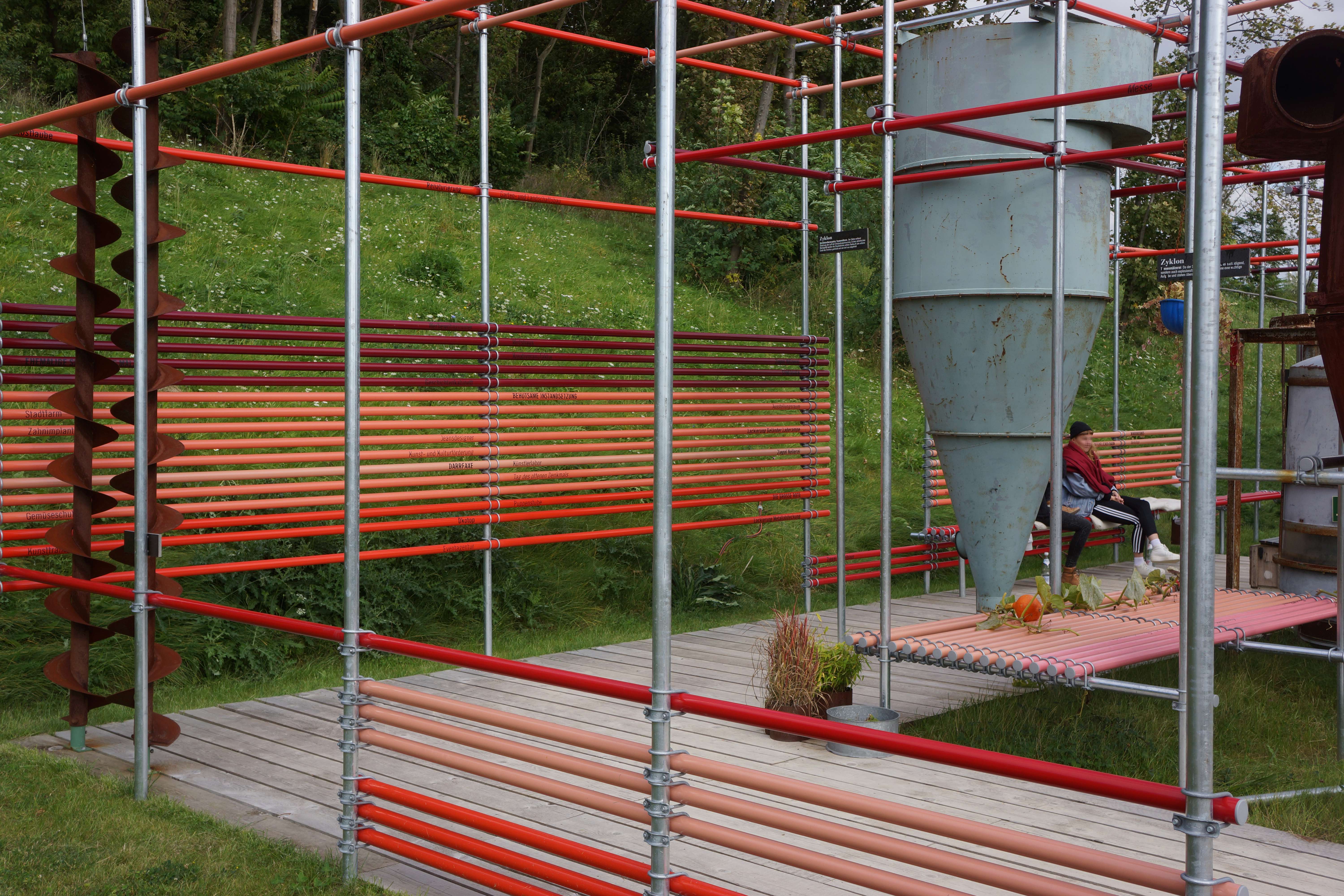
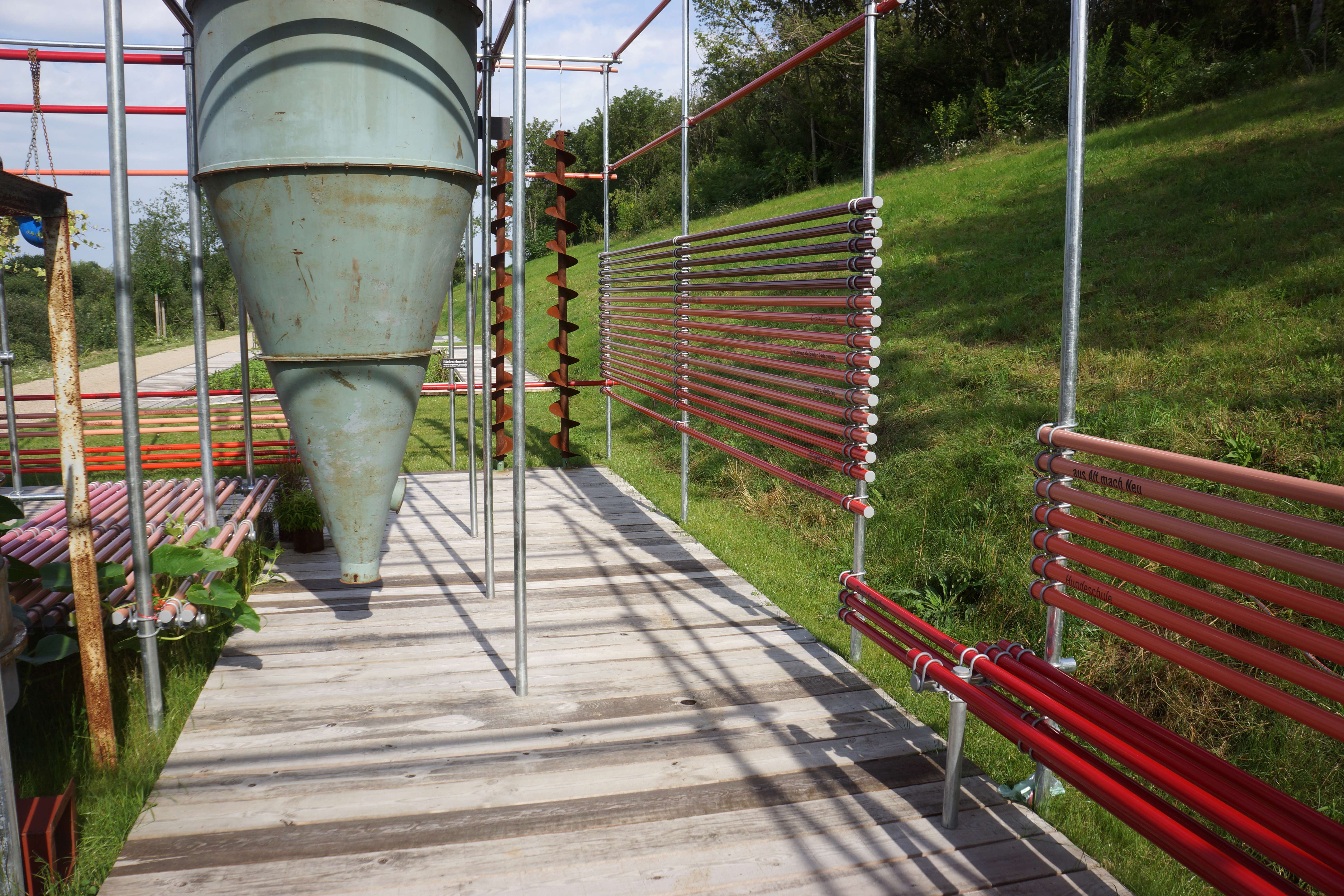
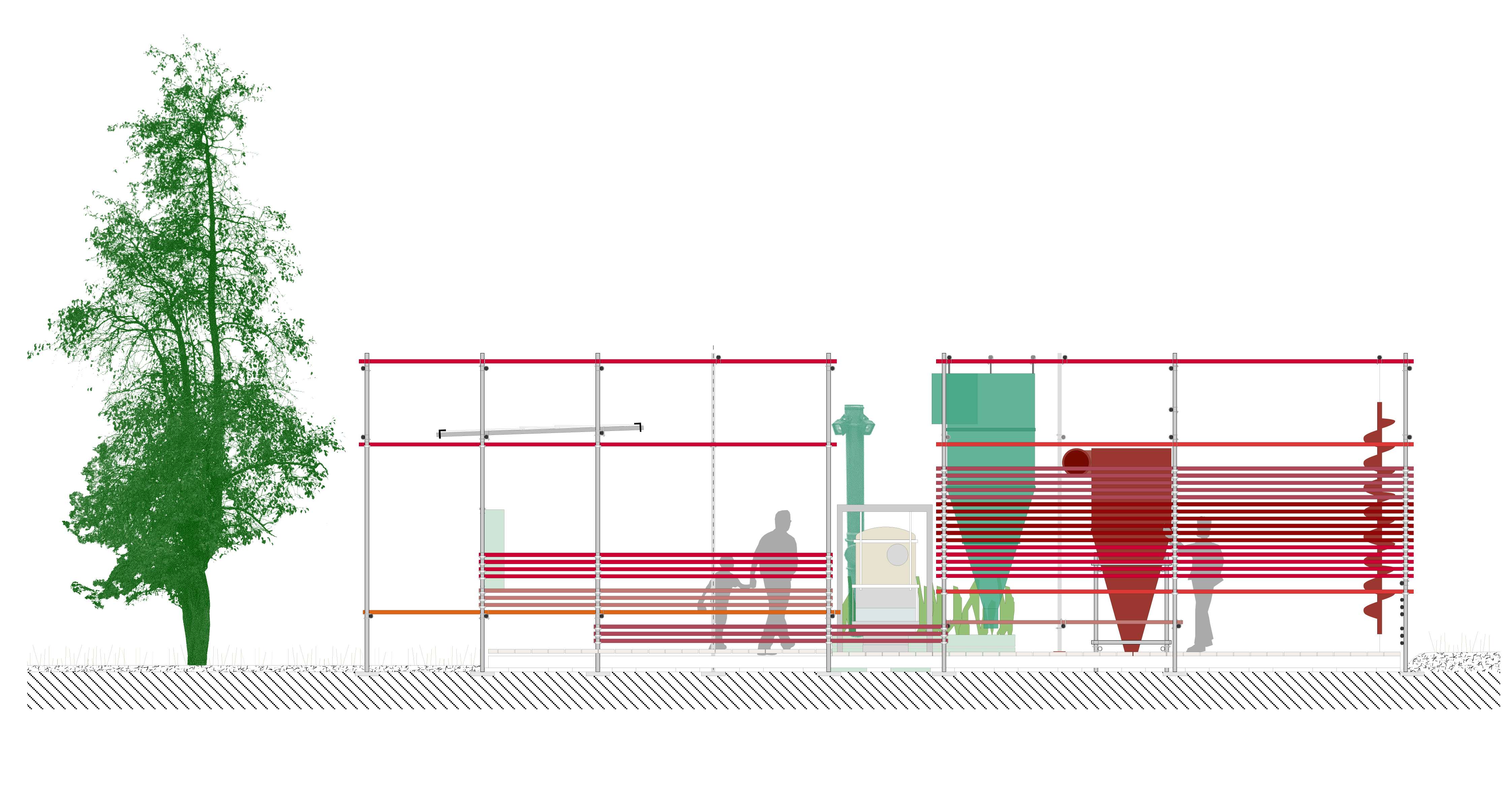
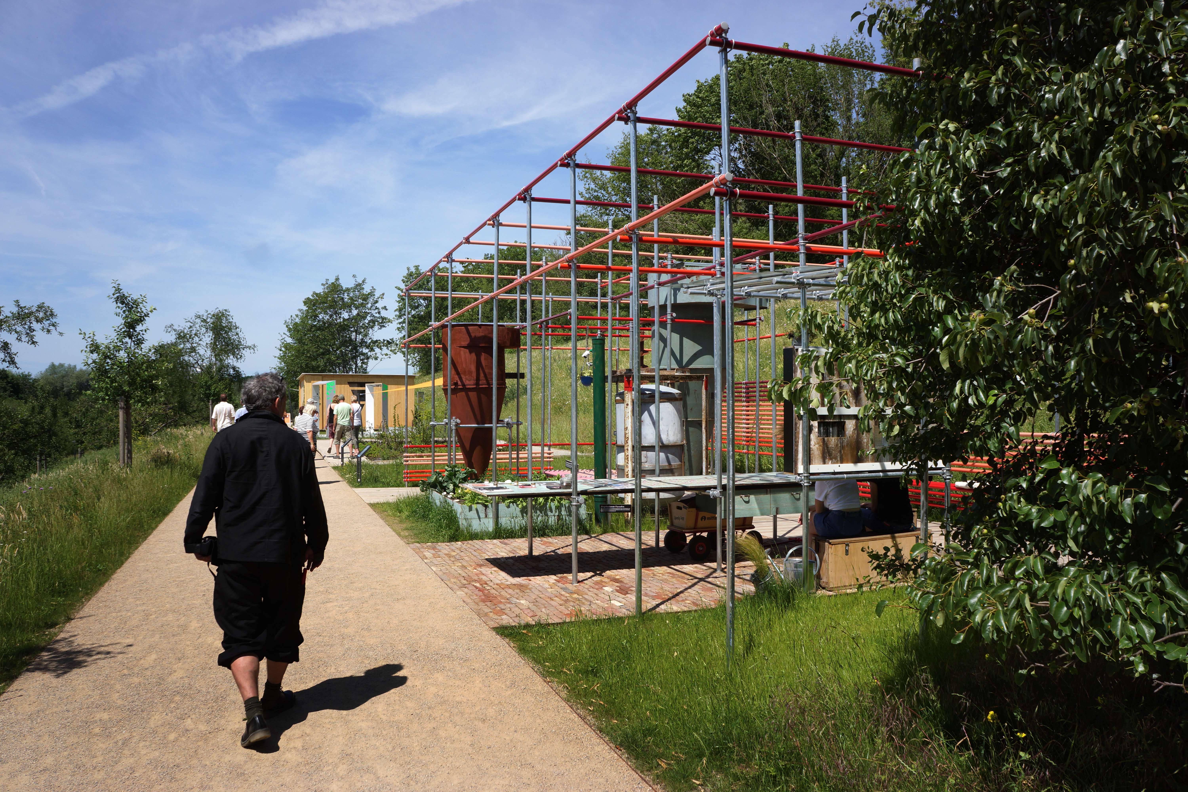
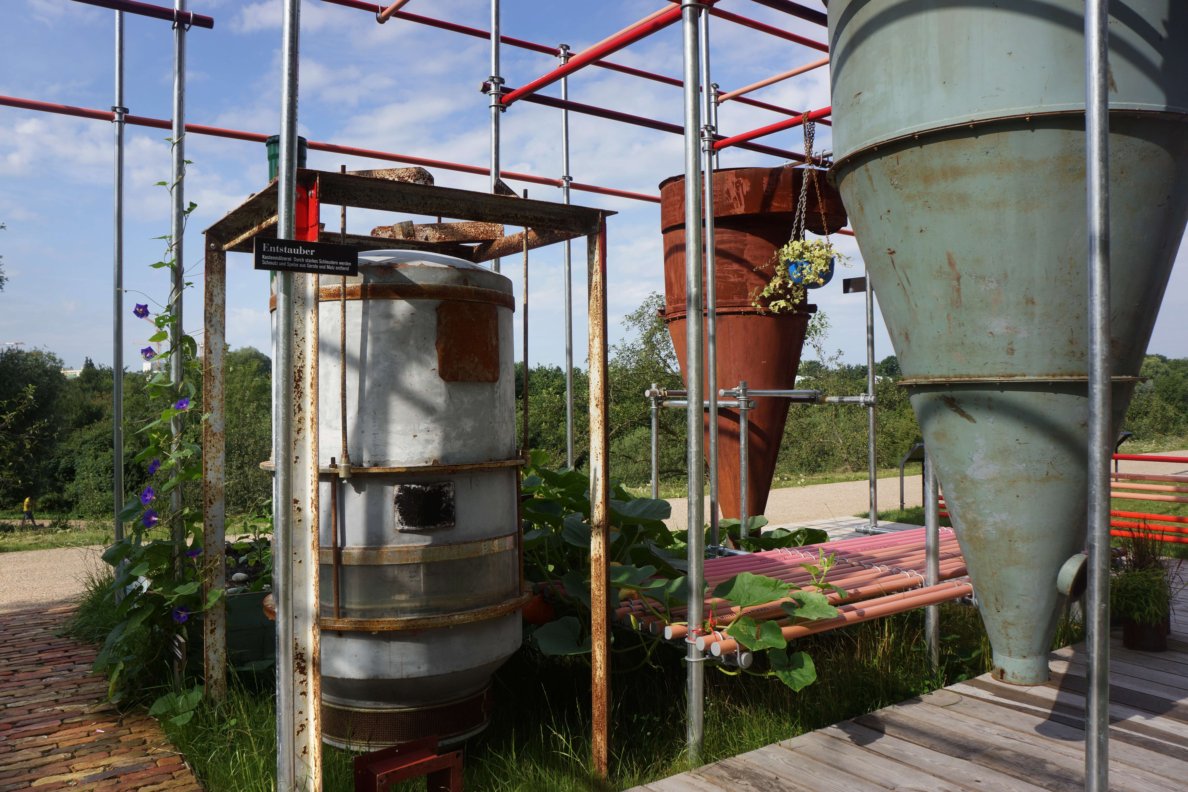
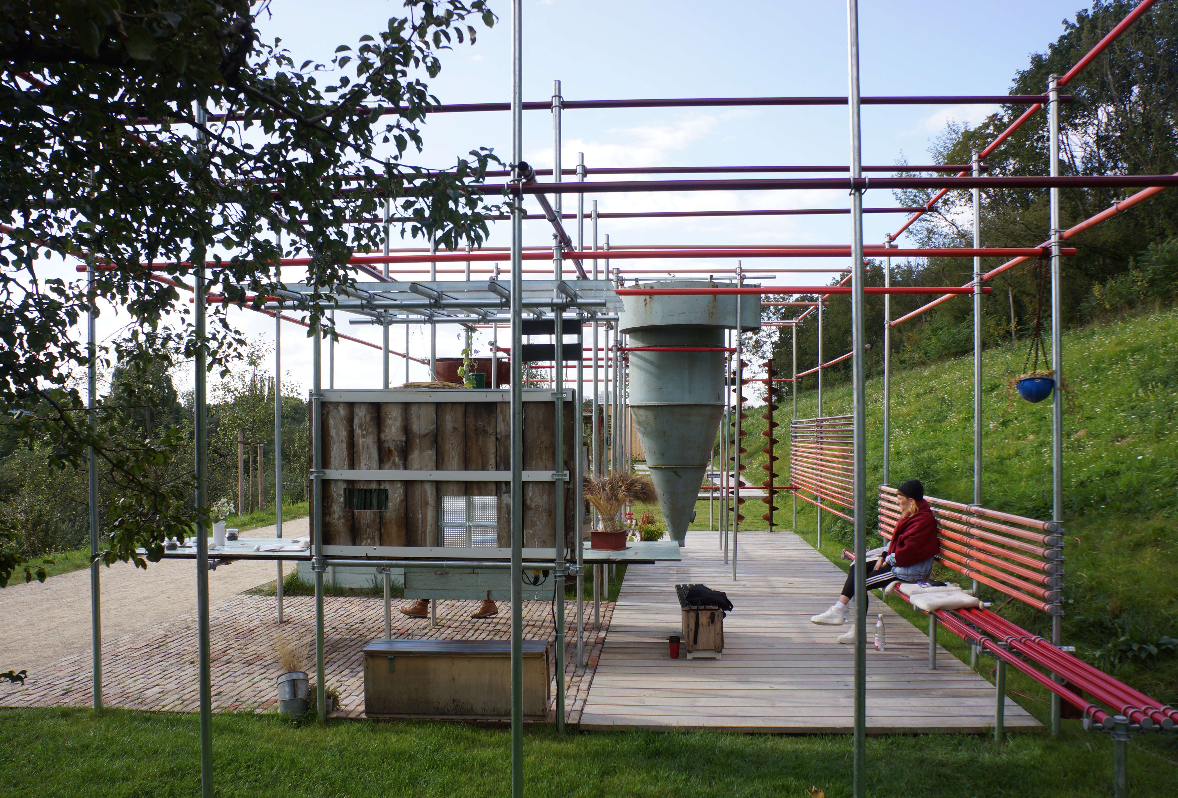
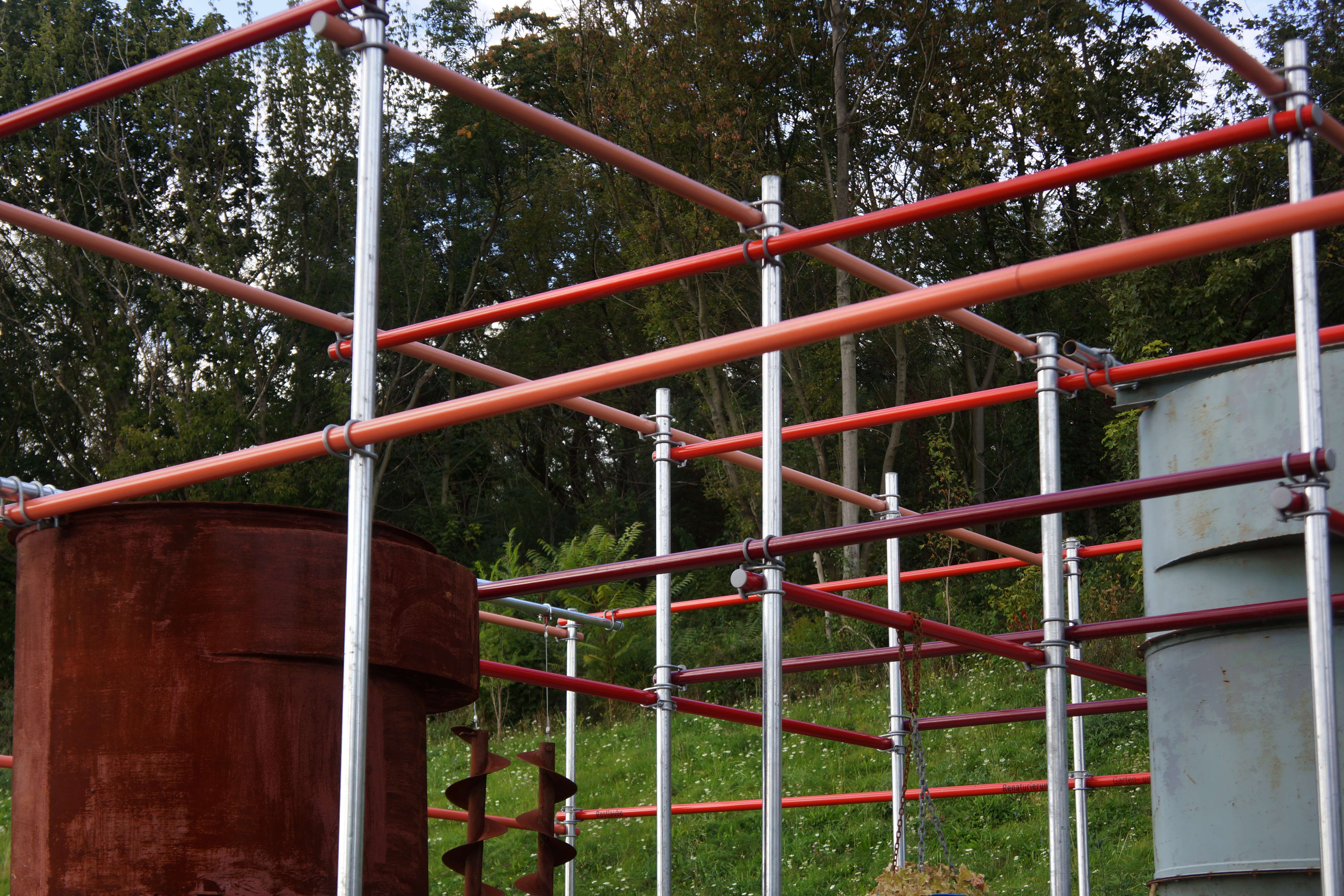
Schaugarten Malzfabrik
Show Garden Malzfabrik
As part of the International horticultural exhibition ‘IGA’ Berlin 2017, the show garden represents the Malzfabrik in an adequately polyphonic and accessible way. Since 2008, under the flag of creativity, culture, and sustainability, the former malt factory has successively been redeveloped to cater for a multitude of uses. As it is undergoing scrupulous restoration and development, in the garden installation the vast complex is represented as a transparent volume made of scaffolding structures: a ‘building site’ as a reflection of the building’s historic envelope undergoing a process of transformation. Assembled with simple tube connectors, the powder coated scaffolding recalls the hues of the characteristic brick architectures, the rusty red of abandoned machinery parts and the protective coating of orientation systems. The different reds speak of the eloquent materiality of the Malzfabrik.
The garden project points to former and current functions and creates an urge of curiosity for a visit in the real place. Large scale ‘fragments’ from the industrial past and industrious present are positioned inside the accessible structure: funnels, spiral conveyors and materials that showcase a beauty in and of themselves. Also part of the showcased elements are a large table top made from wall cladding, a pavement of used bricks and a digital installation of the so-called IP-garden, featuring an internet based camera and irrigation control. Thus, beyond historic representation, also currently active craftsmen, creators, and entrepreneurs are involved in the exhibition project. The fragments and colour codes bear labels with short, poetic explanations, which in a process of exploration by the visitor add up to a self-told story about the factory. Around the table visitors and staff may come together for a chat and further explanations.
The spatial structure of the scaffolding is based on a square grid of 1,45m which also formulates the minimum width of passage. The overall height is 4,0m, the minimum headway 2,50m. The scaffolding structure is essentially stable and stands by itself. The scaffold bridges an l-shaped wooden deck, which as a material theme connects all exhibition contributions of the ‘Horizons’. The deck, together with the adjacent brick pavement guides the visitor movement. The scaffolding bears on simple concrete pavers (analogous to the wooden deck’s substructure). These pavers are set in the ground in order to minimise the break of continuity of the surrounding grassland. The whole garden installation will be dismantled after the end of the garden show.
Material used: standard scaffolding tubes; welded steel, zinced, partially powder-coated (six hues), 48,3 mm 6/4”, 3,25 mm thickness; tube ends closed with ribbed plugs, grey polyethylene. Tucon tube connectors.
