
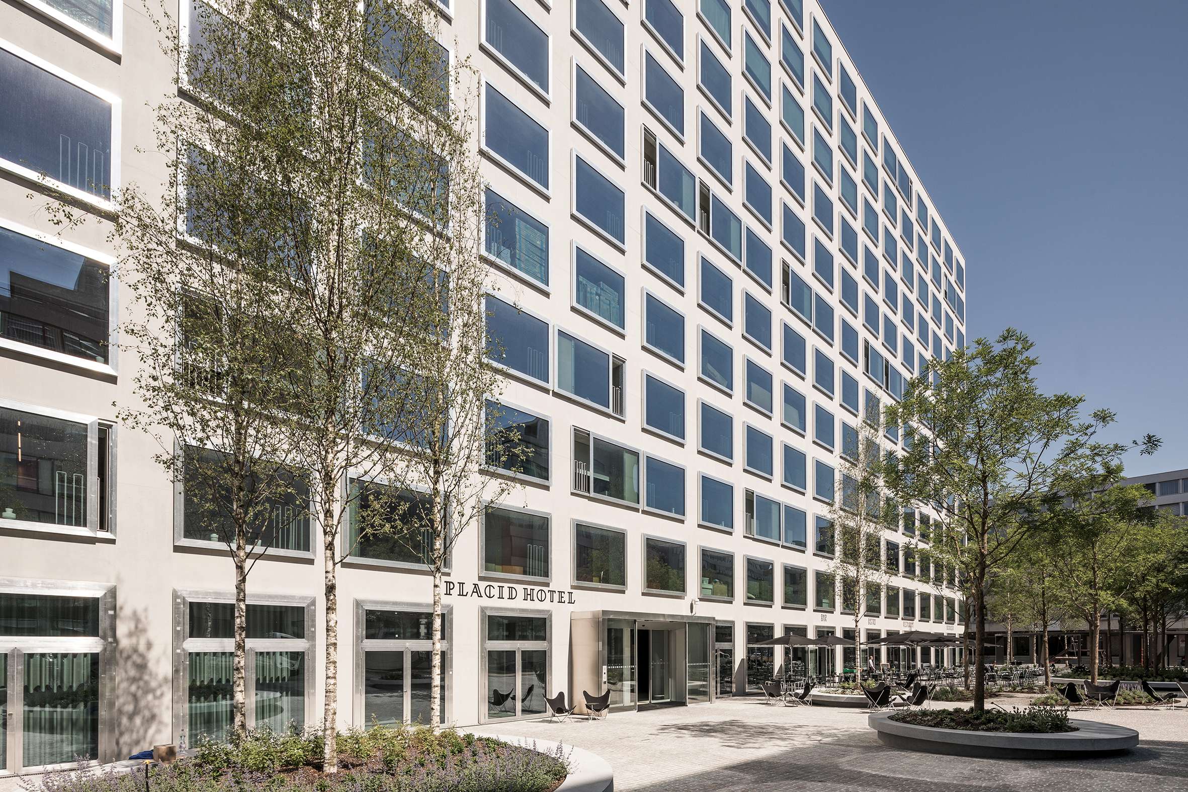

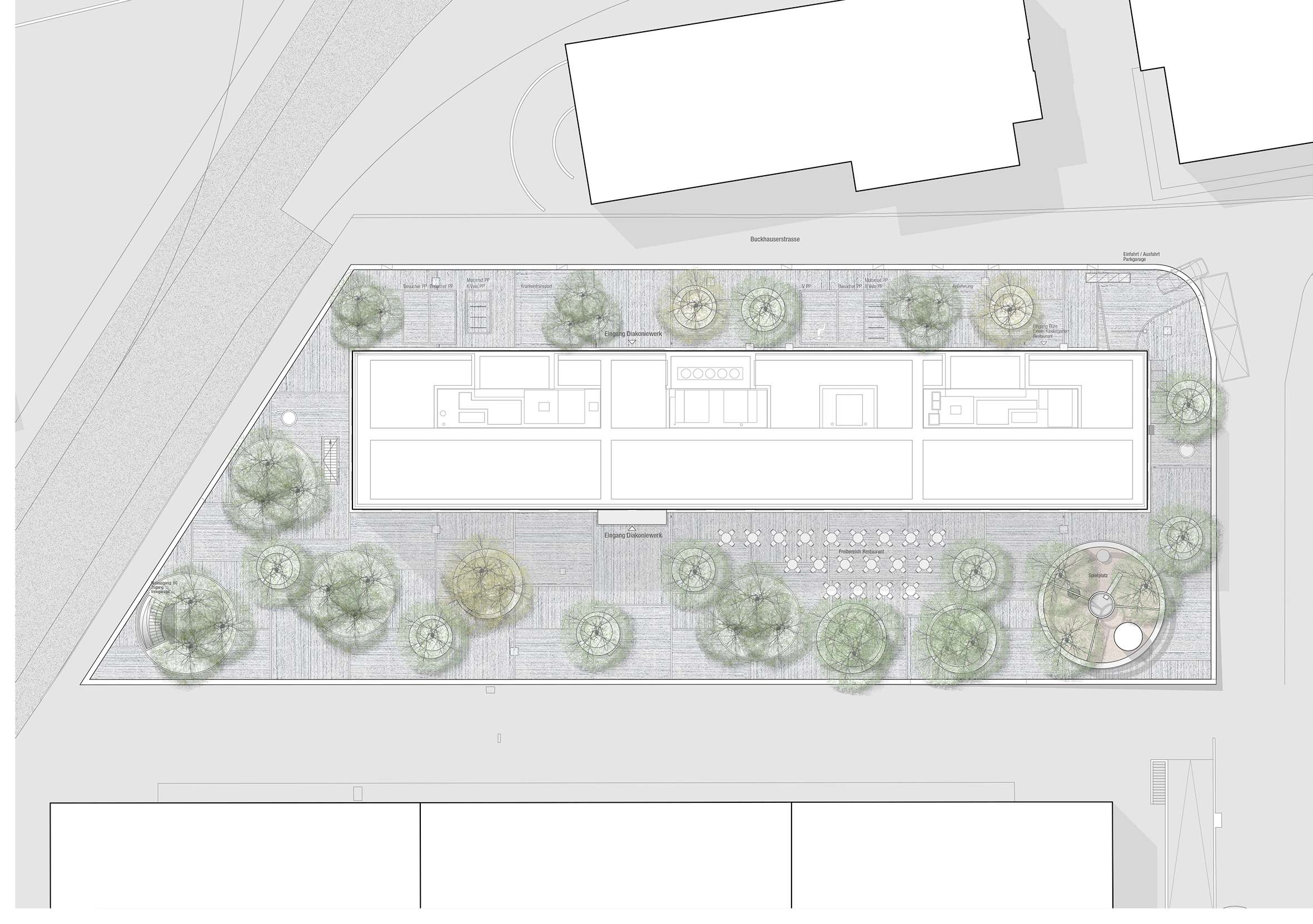
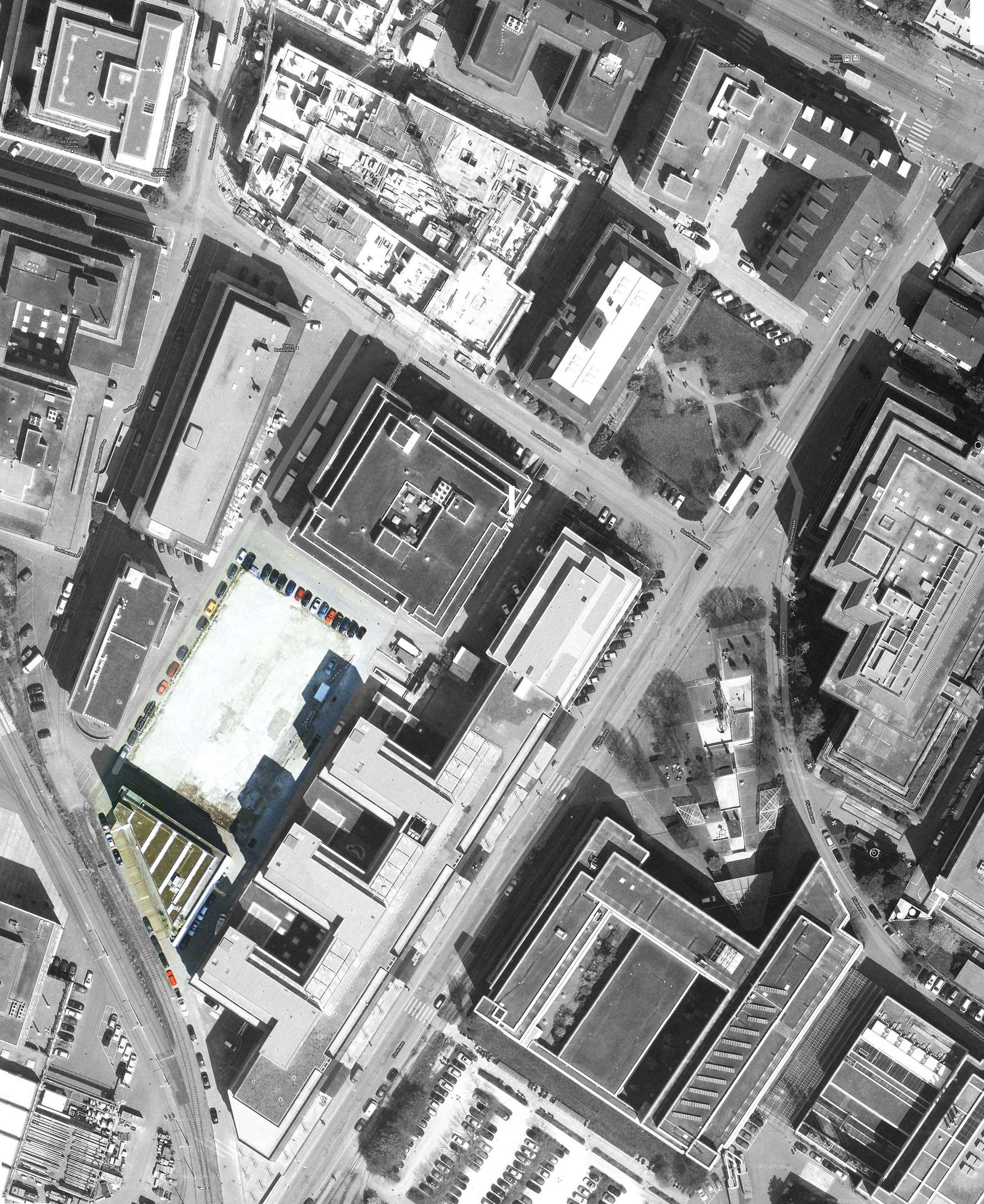
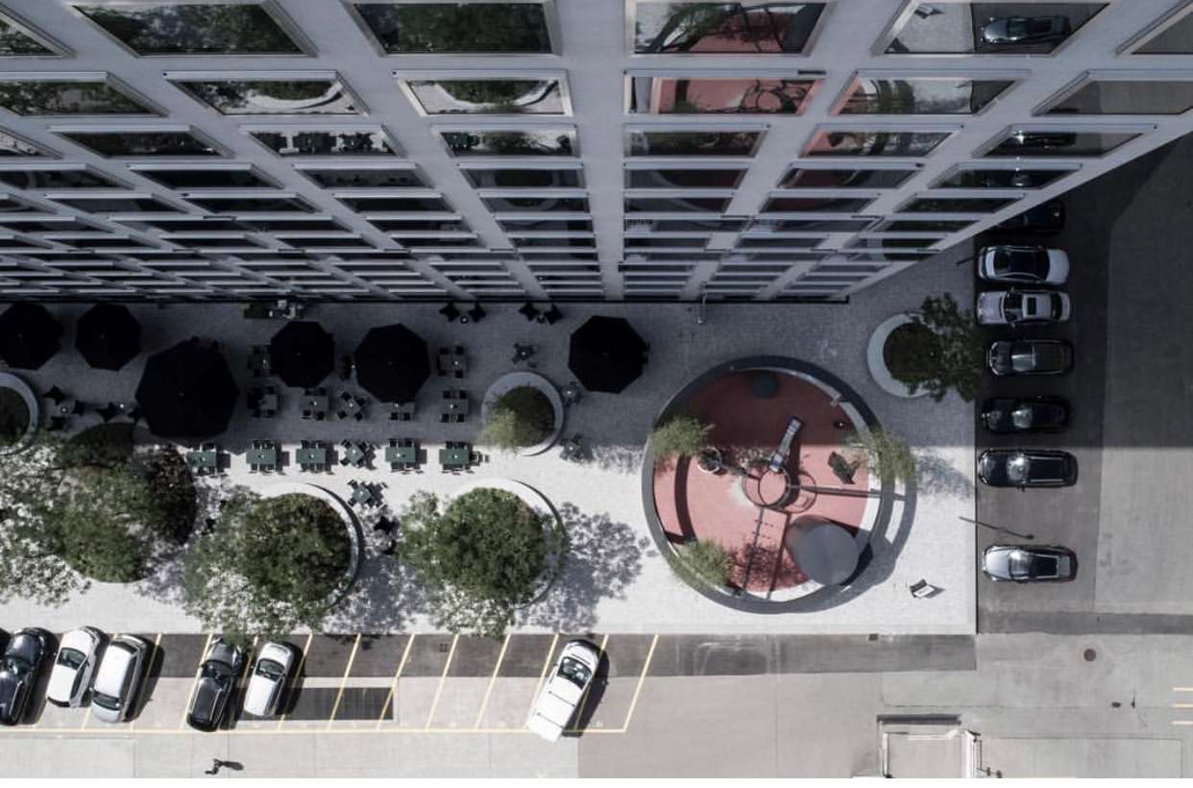

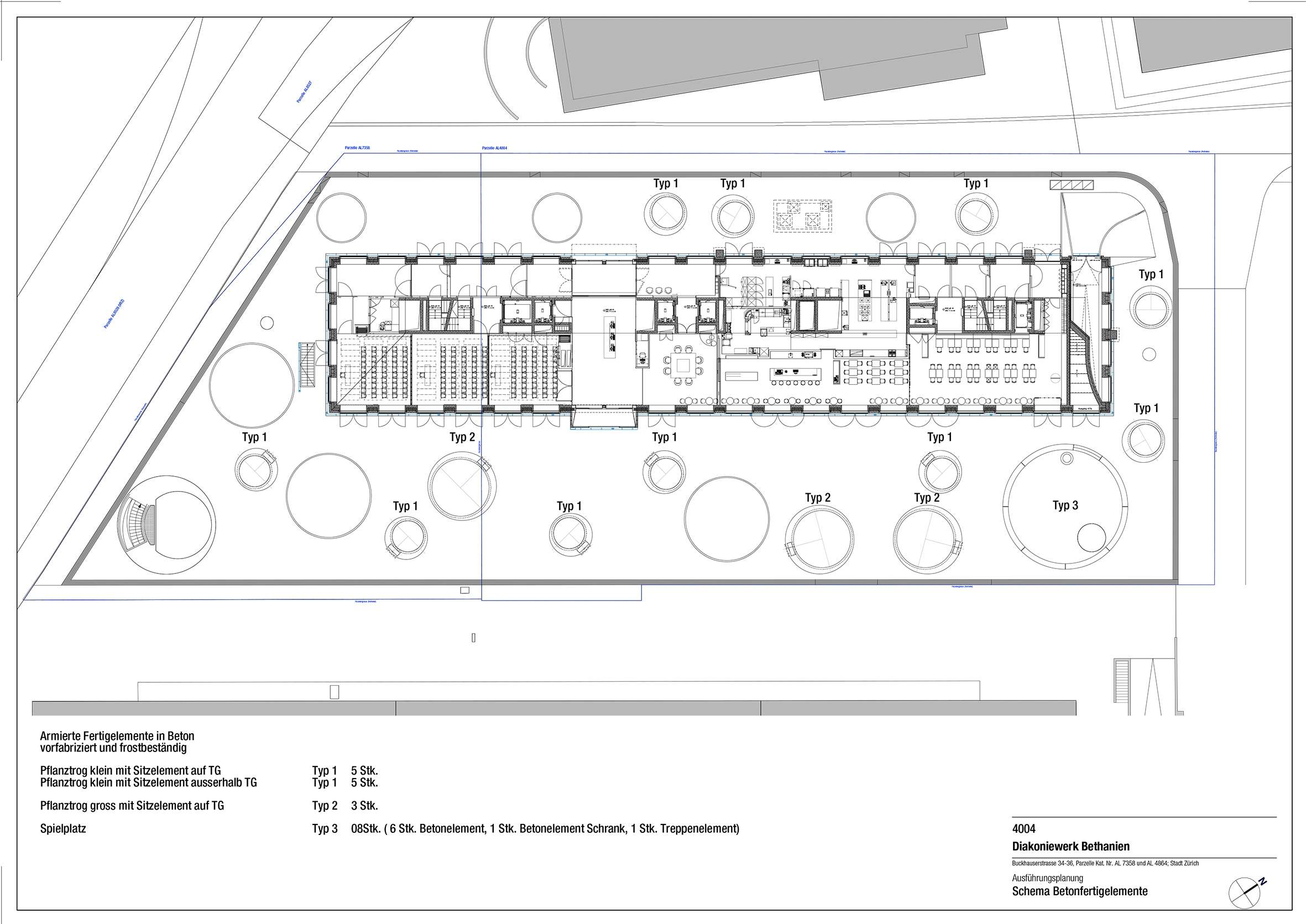

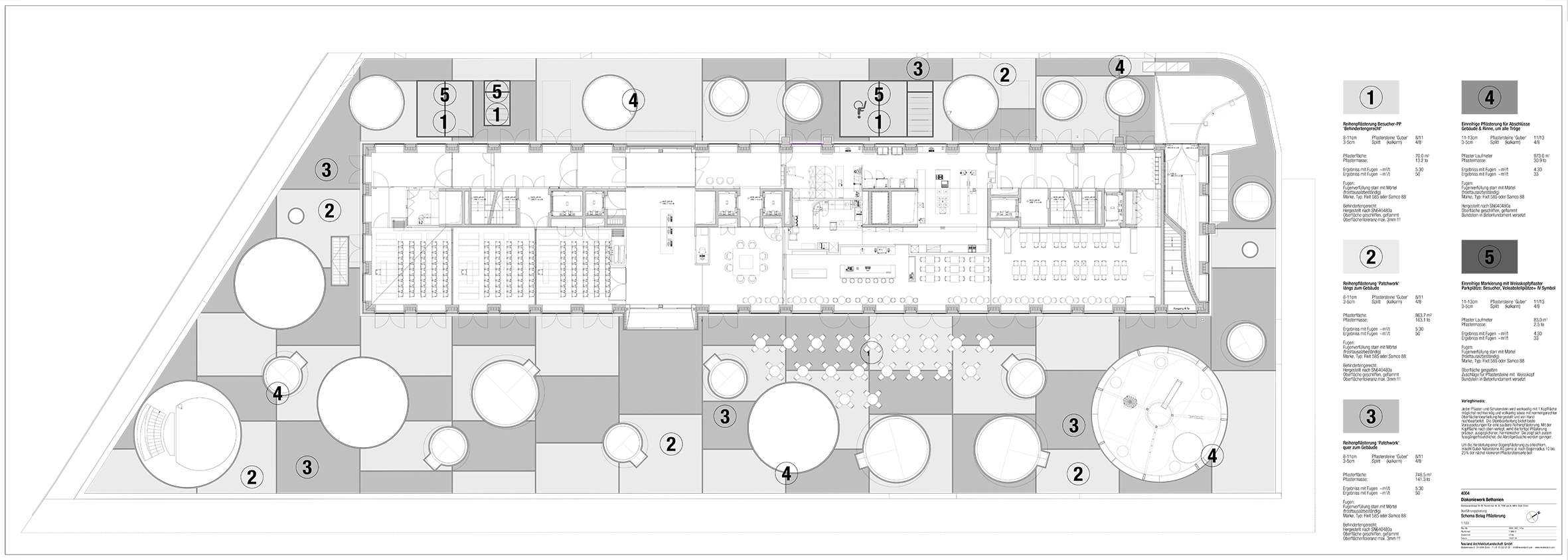
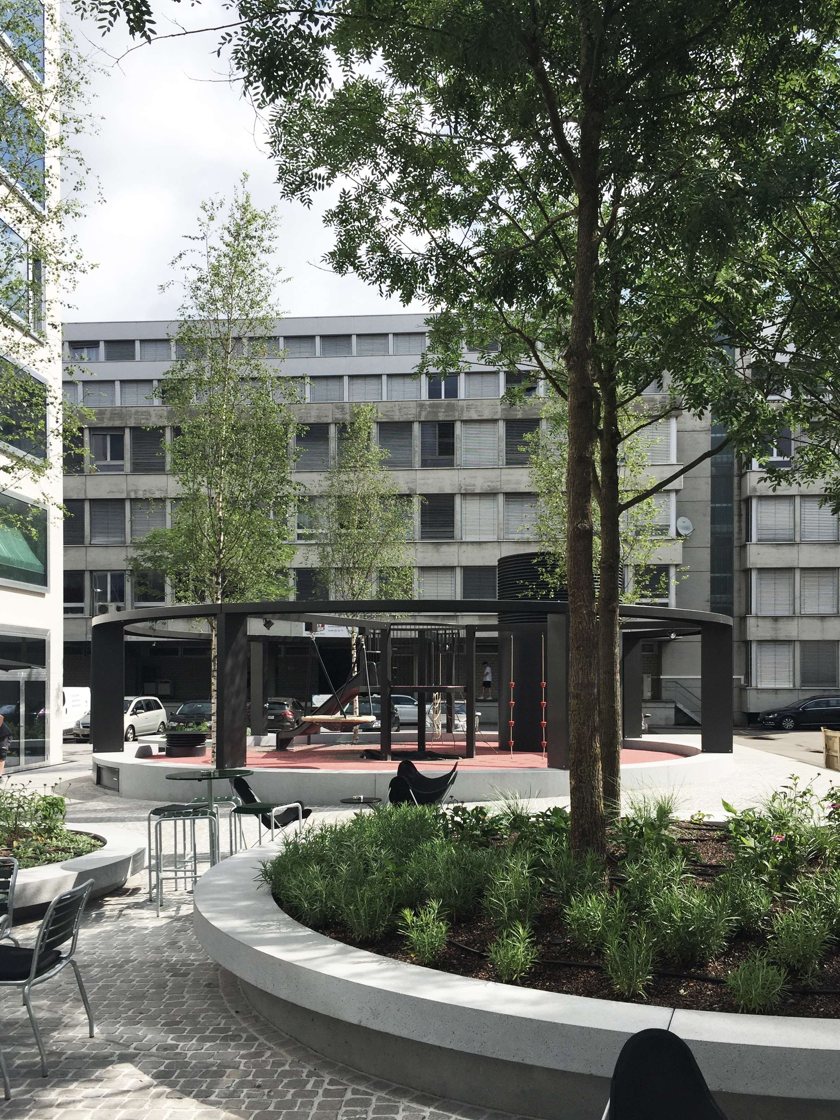
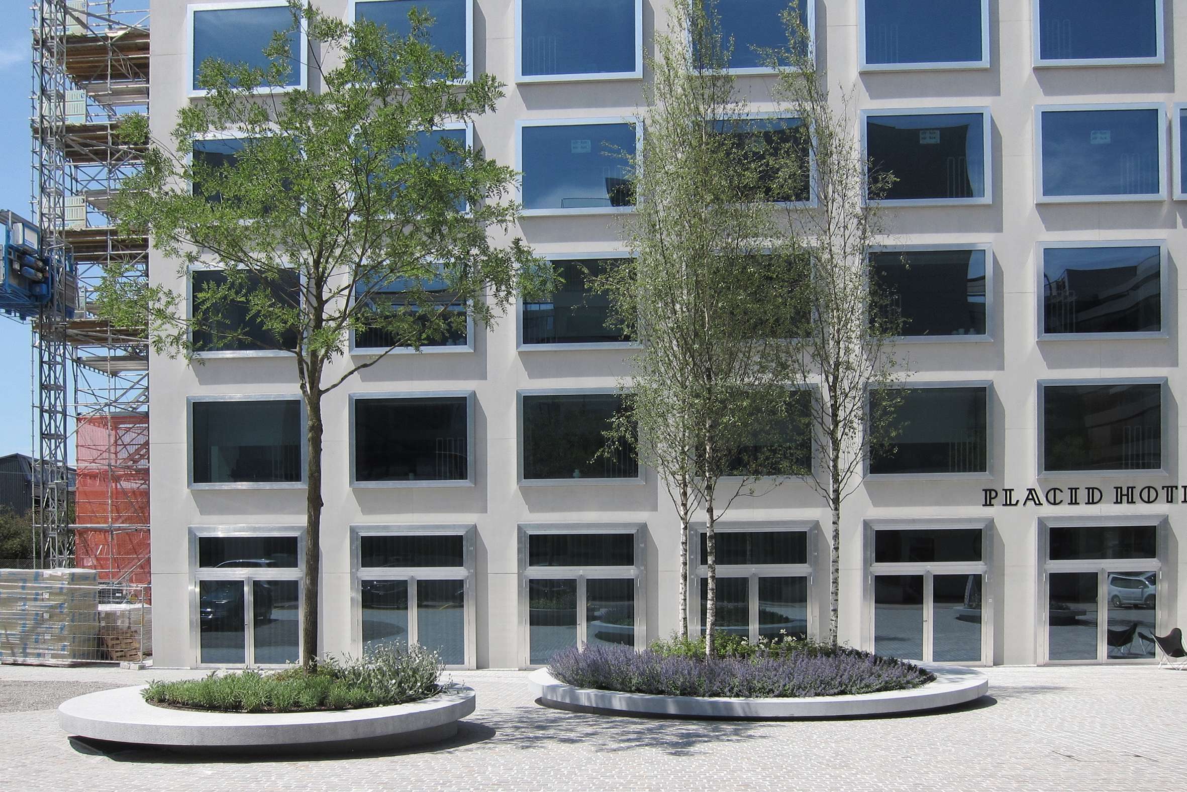
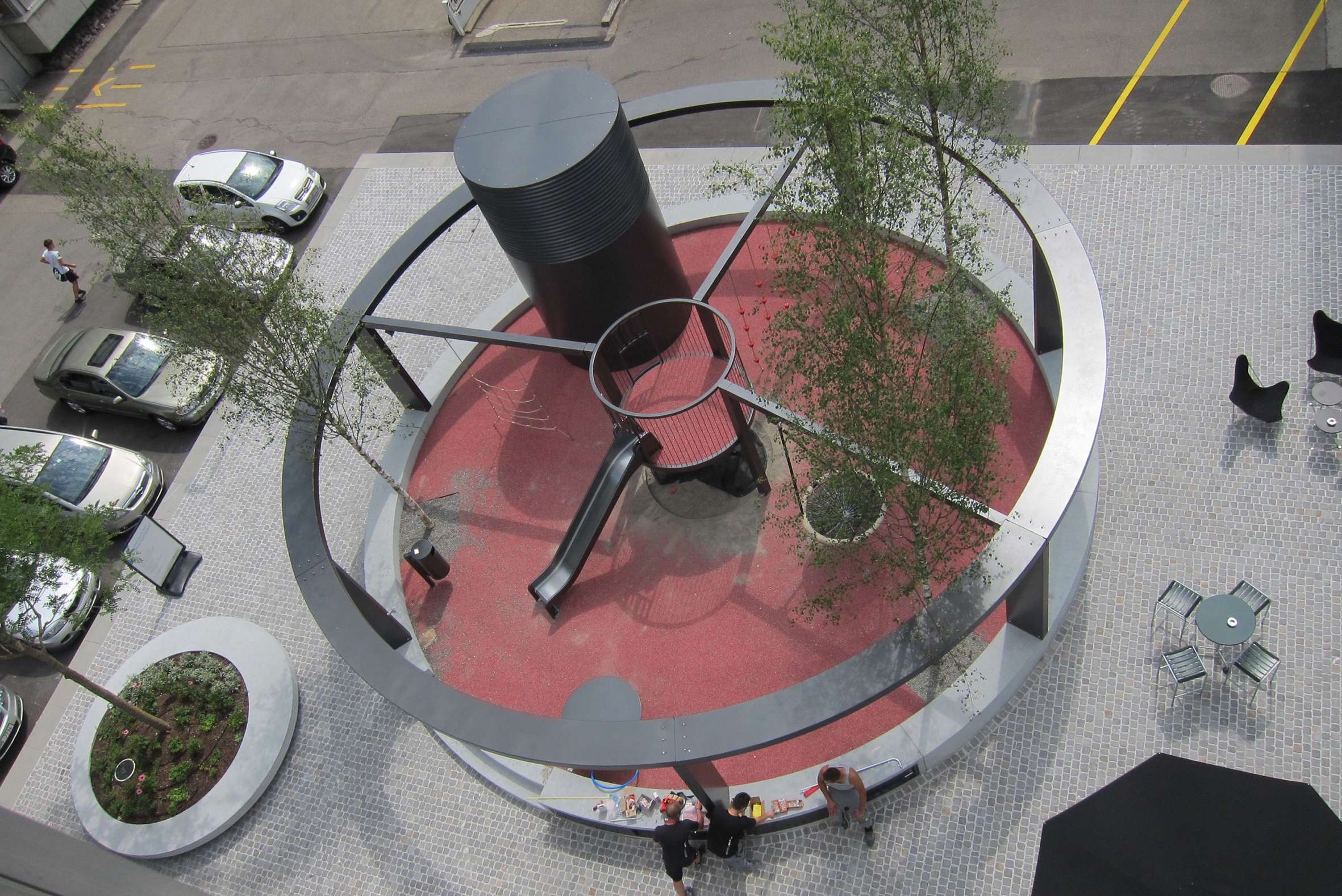

Espacio urbano nueva sede Fundación Diaconia Bethanien
Public Space New Siege Deaconry Bethanien
The new construction of the Deaconry Bethanien in Zürich has turned a former parking lot into a new urban terrace. Positioned in a former industrial site of Altstetten, one of Zurichs boom quarters, the site is surrounded by industrial buildings and warehouses. Its robust nature of utilitarian buildings and abandoned tracks formed basic court configuration.
The proposed high rise project included a complex combination of program such as a palliative care facility, daycare with approximate 80 children, specialized medical facility, classrooms, service areas, and a hotel with a conference room, bar, and a public restaurant. The newly created public space serves like a small hidden oasis to be discovered wandering through the backyards of Altstetten.
The outdoor space is organized with different programmatic areas: a terrace for the restaurant, a representative entry area for the hotel, a small playground for the childcare, as well as diverse infrastructural zones like parking places as well as delivery. To unify all these areas to a coherent outside ensemble, the materiality of the square is continuous and organized by a pattern of cobblestones of Guberstone. The limit of the rectangular intervention area is precisely profiled with a large line of natural Guberstone.
Three different types of tall deciduous trees form a tree roof flowing around the building: Sophora trees on the square as a representative park tree for public facilities, tulip trees next to the street area and birches all around the building, pioneer trees, which express the proximity to the ruderal area of the track. Due to the underlying underground car park, the trees are mostly planted in troughs.
The round design of the troughs underlines the space flow throughout the oblong space. With their arrangement being based on a grid, they organize the spacious urban square into the different functional areas with their interplay of dense and more spacious areas. This creates various spatial situations.
The various plantings with their different heights contribute to the spatial organization as well.
The trees do not follow the grid of the plant troughs, but group themselves more freely to underline spatial densifications and expansions in the specific areas, creating also different effects of light and shadow.
