
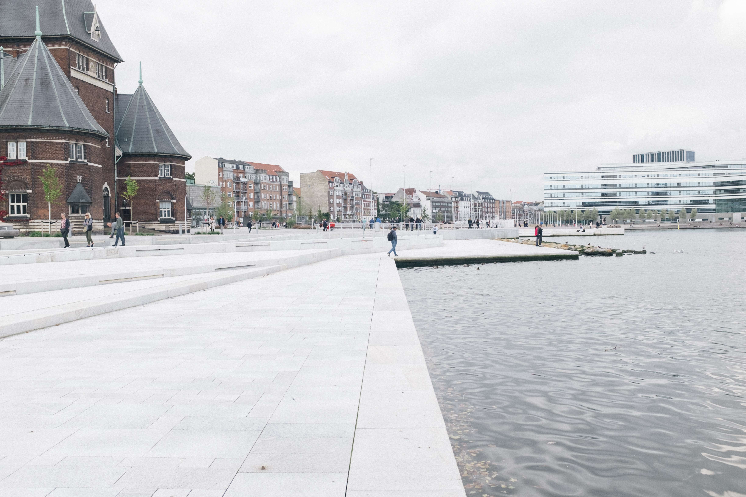
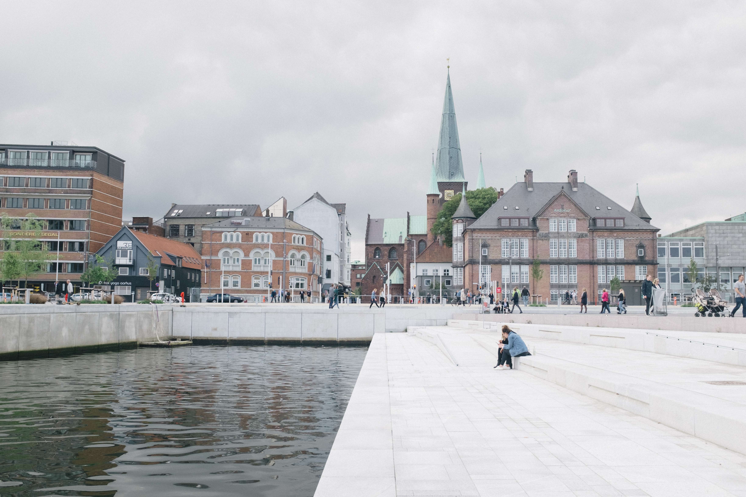
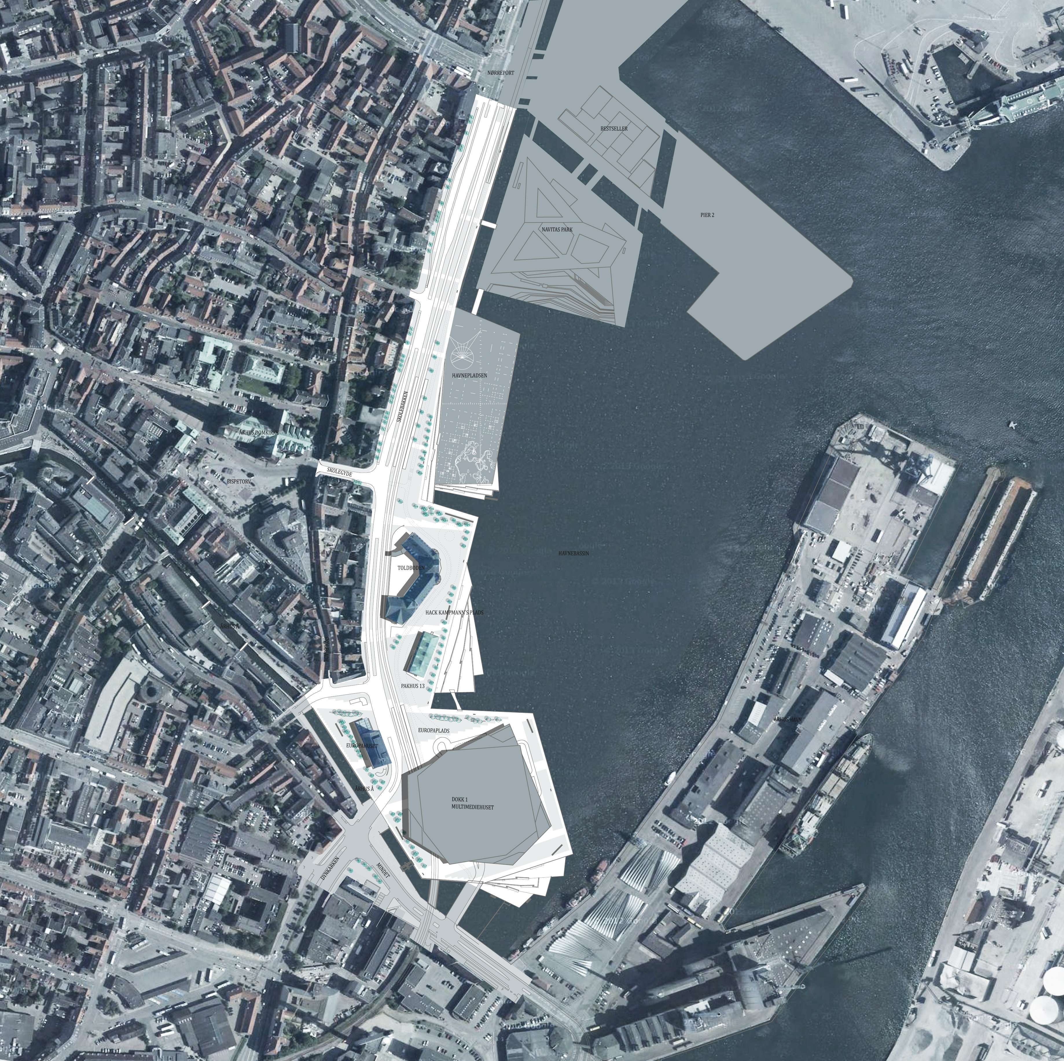
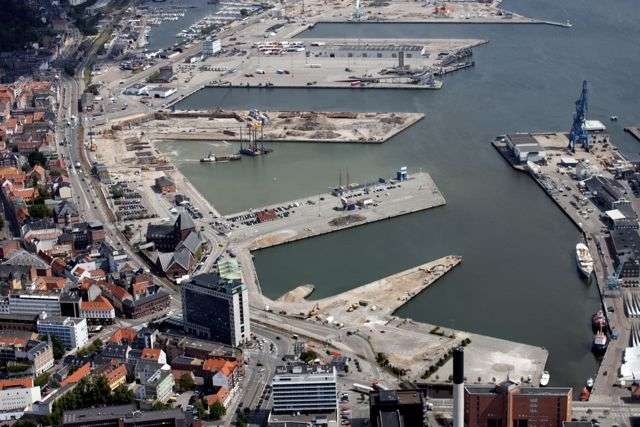
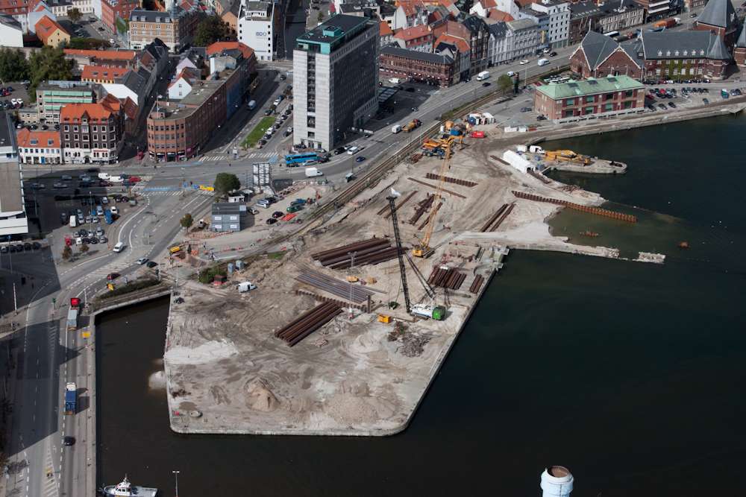
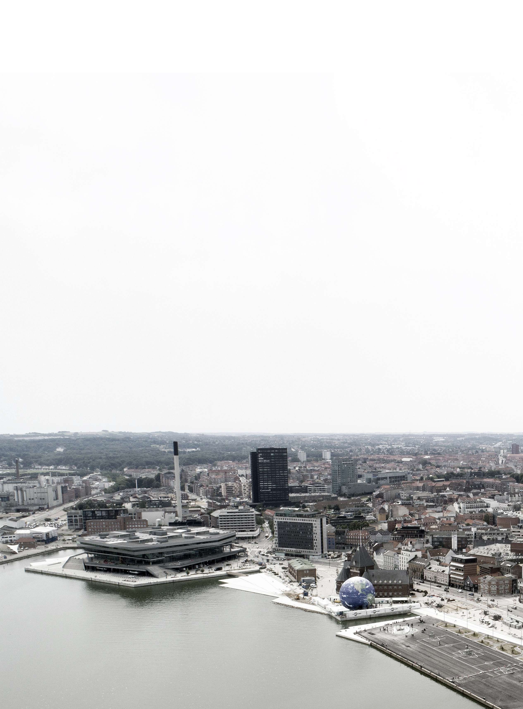
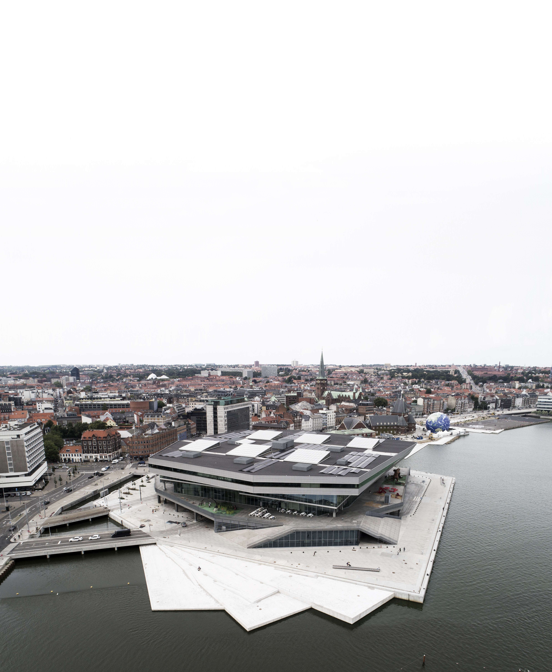

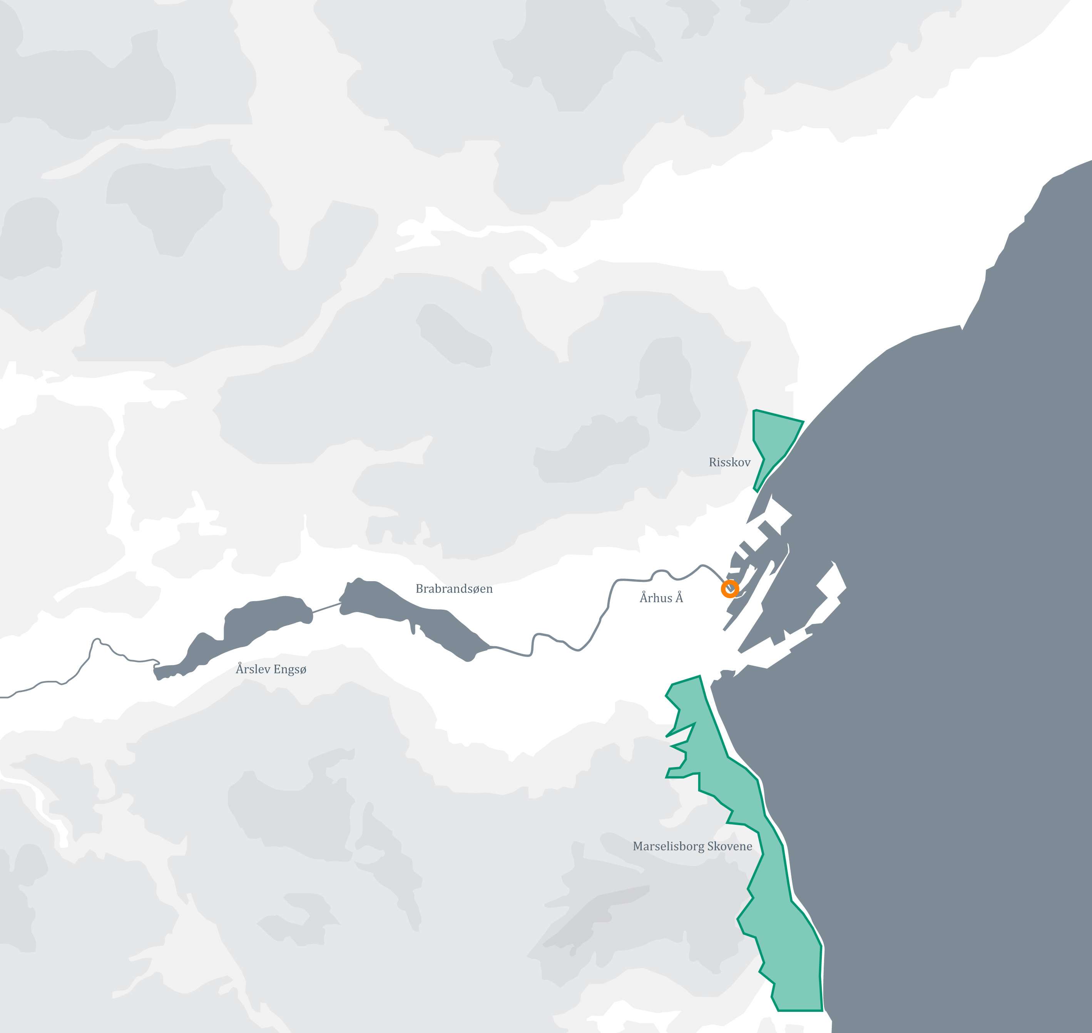
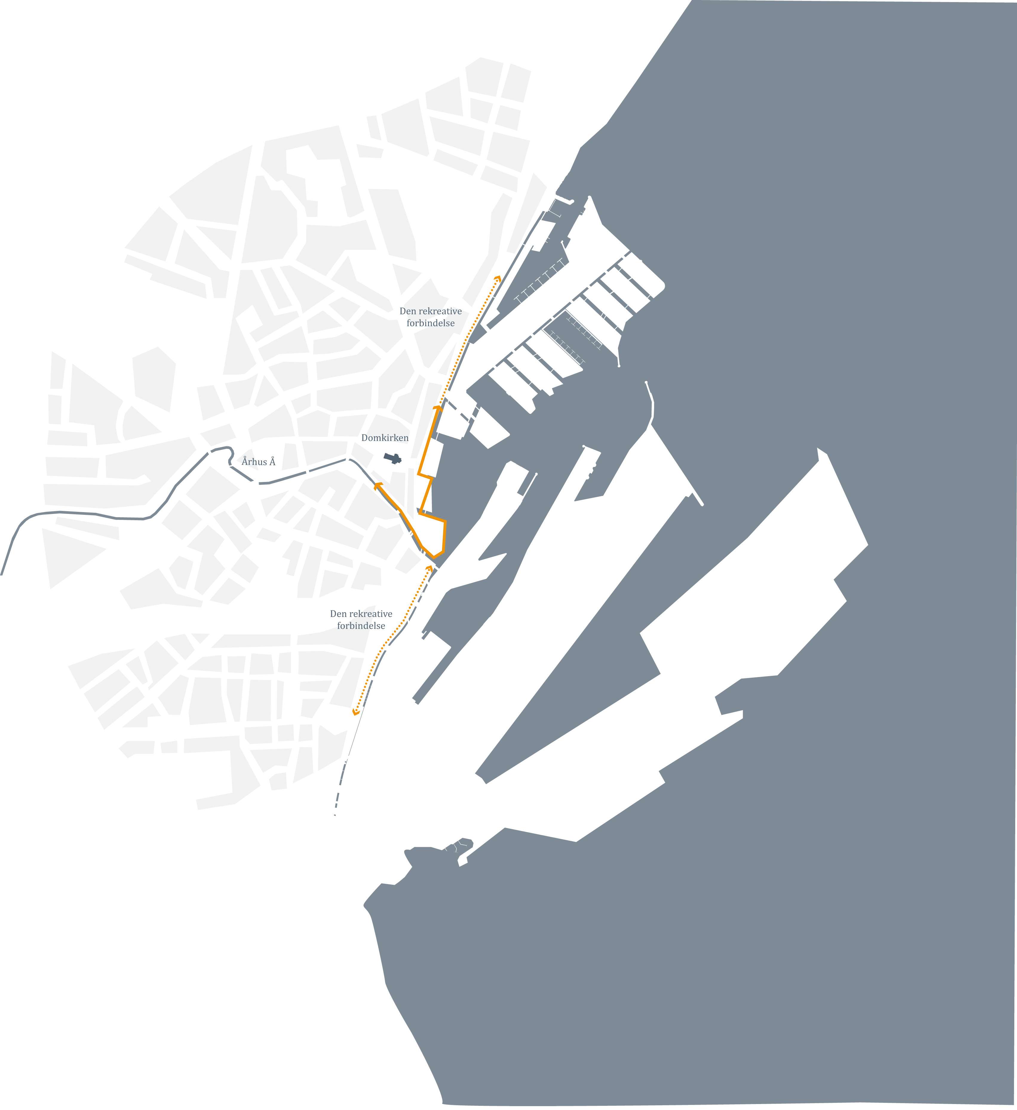
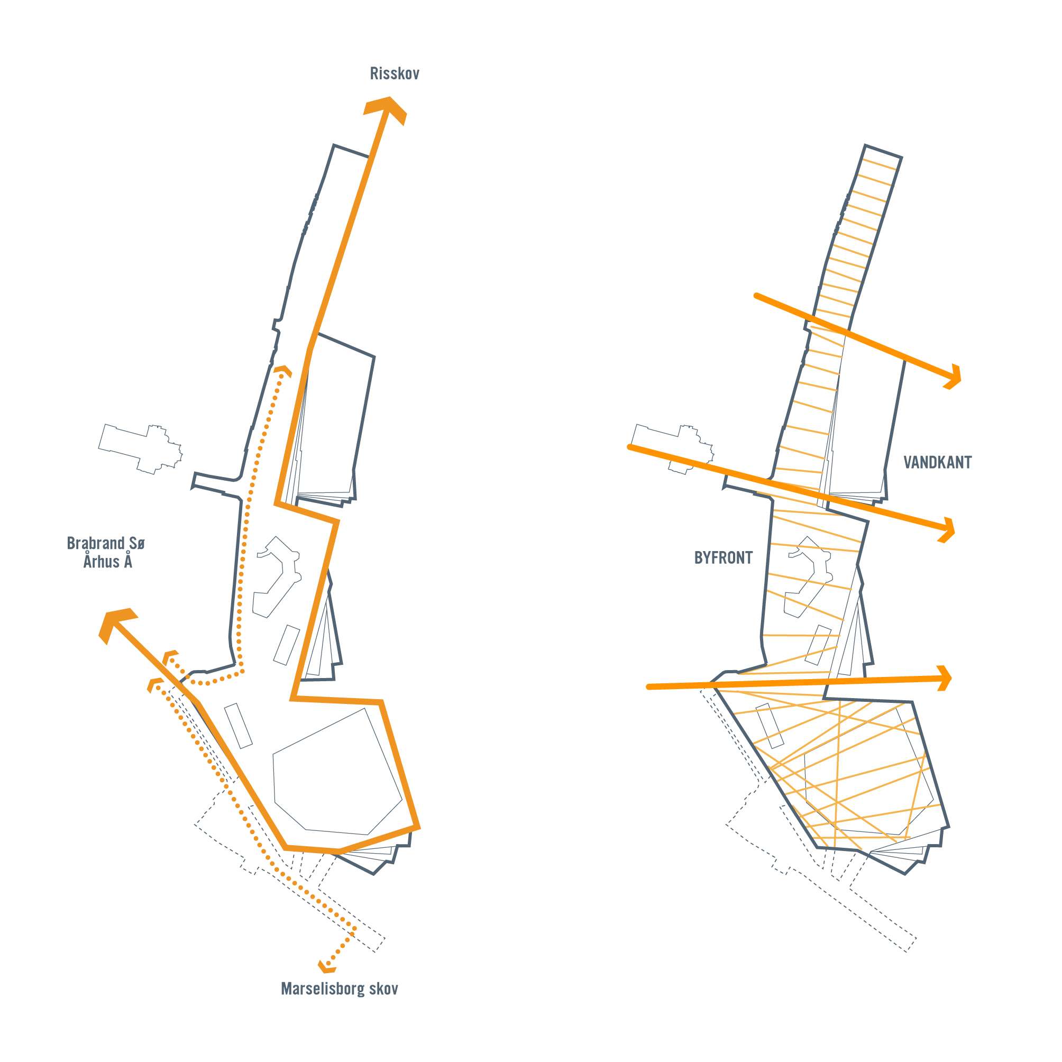
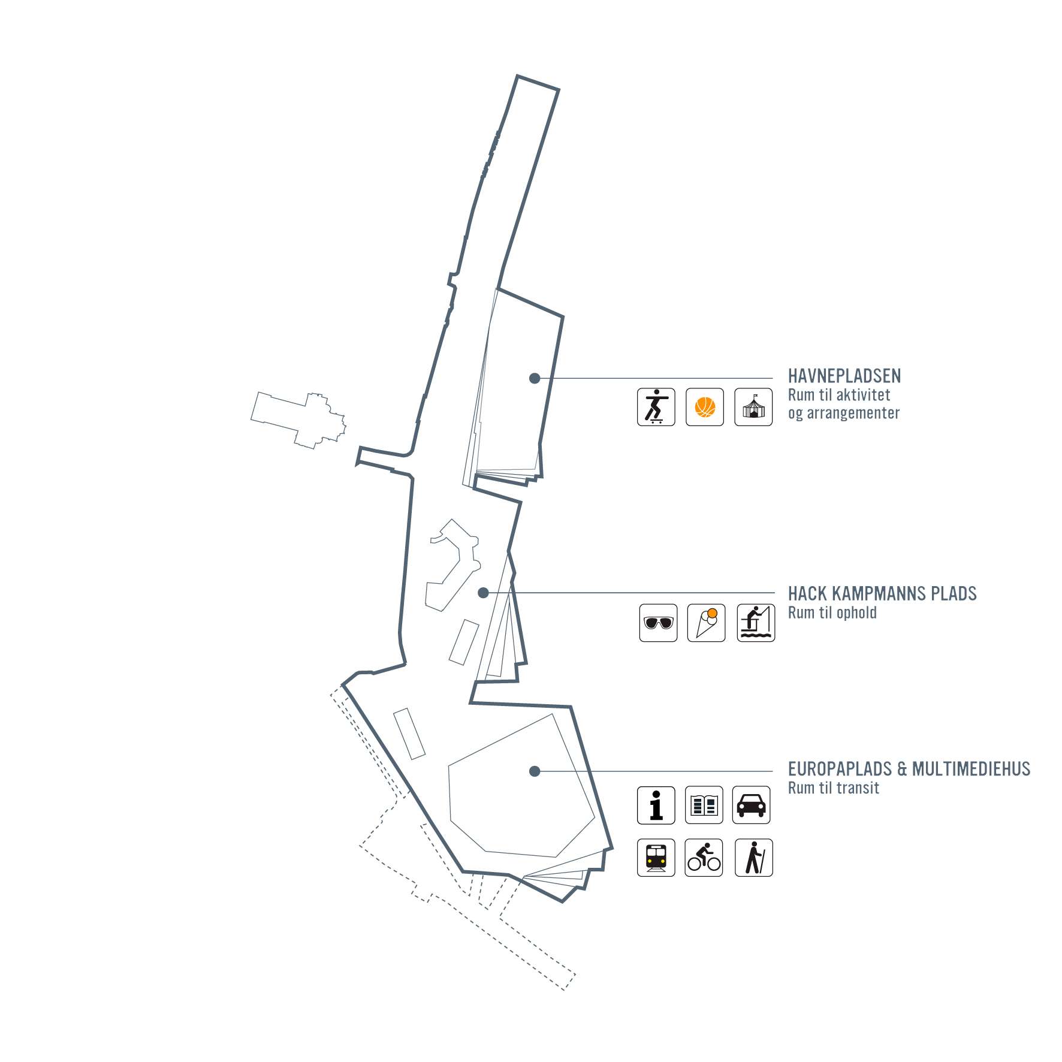
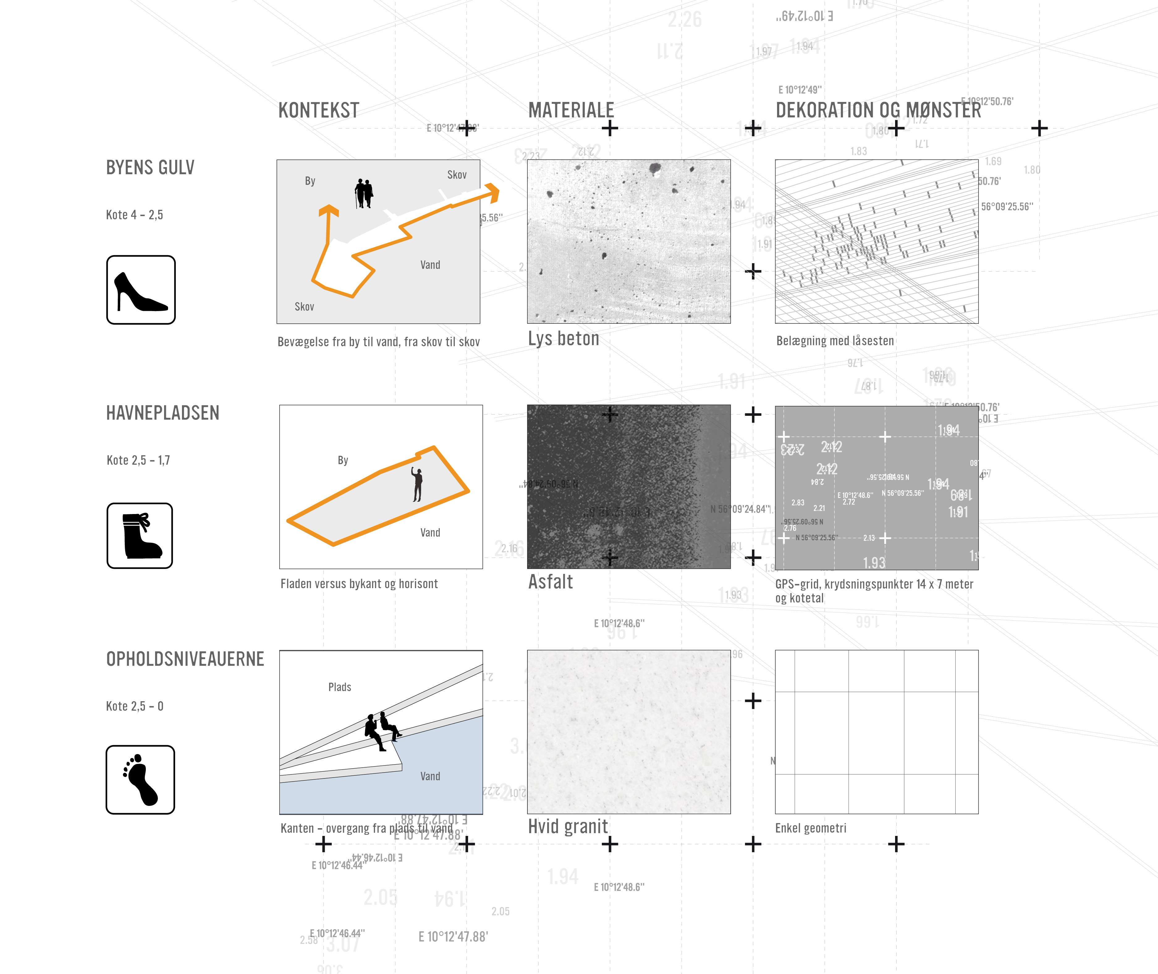
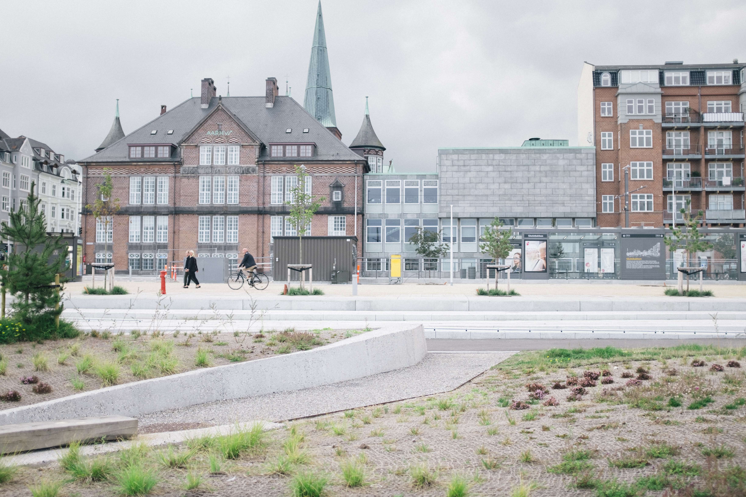
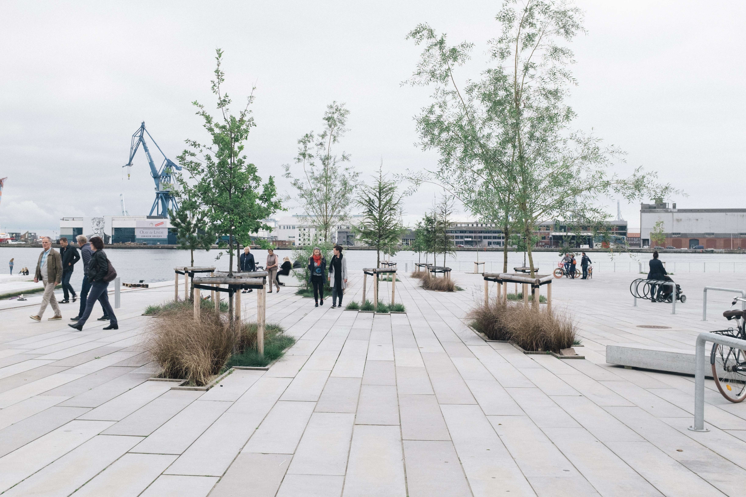
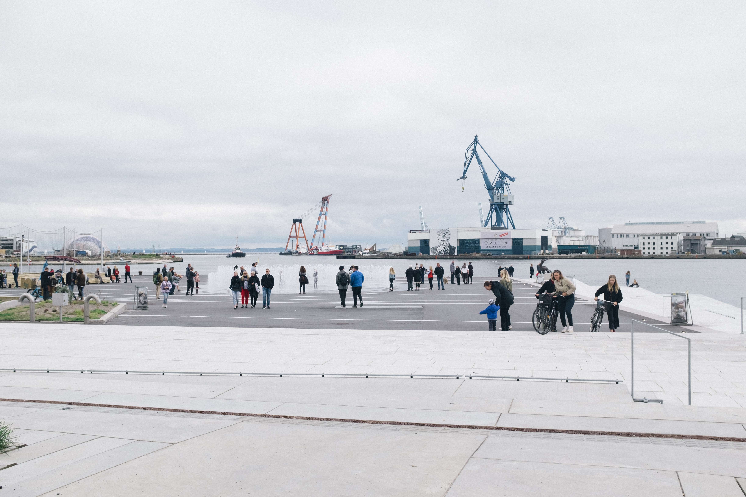
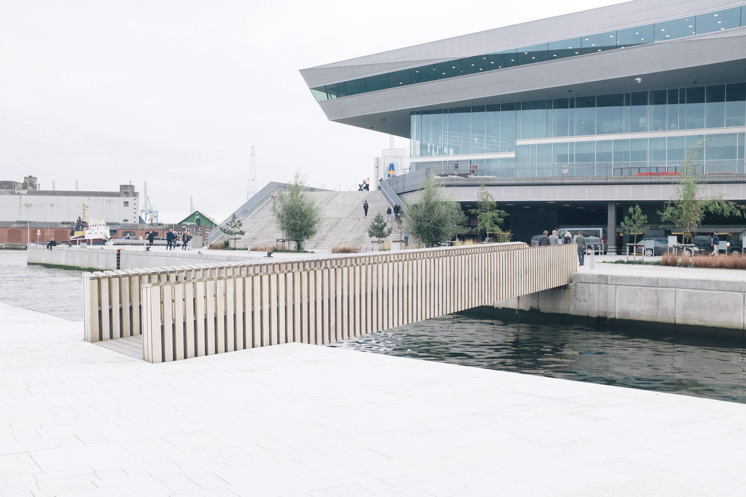
Aarhus Havnefront
Aarhus Havnefront
Aarhus Harbour Front
Though physically close to the city-center these areas were previously inaccessible to the general public of Aarhus. Like in many other cities, the areas served as background to industrial purposes and trading. As a result the small scale city structure and the following city-life turns away from these, now attractive and available spaces. The relationship between the old city-center and the new public areas on the harbour is further compromised by an extensive infrastructural barrier. Hence, the overall vision of the project is to develop an urban connection between the center of Aarhus and the new urban spaces by the harbour front - to democratize the space.
The architectural and engineering challenges in this project are far reaching; changing the outline of the existing waterfront, attaching new and vast public spaces to the structure of the Middle age city, establishing an infrastructure where cars, trucks, bikes and light rail co-exist with pedestrians, and integrating an extensive climate protection programme. Thus, New Central Urban Harbour Space/Multi-Media House Aarhus is at present the largest construction site in Denmark. As a result, this newurban harbour front is a complex project, including a large organization as well as extensive user participation processes.
From city-edge to harbour-edge the surfaces are perceived as one continous, white concrete floor. Thus providing a visual unity from the cityblock across road, lightrail and bicyclepaths to the waterfront.
The new urban floor becomes a shared space. With this approach pedestrian priority is reinforced and all users of the space are forced to become aware of eachother and of the surroundings. The concrete surface is completed with tactile guidelines, ensuring complete accessibility to all in the shared space. To emphasize the new democratic use of space, parking spaces are removed from the surface and placed under ground in a fully automatic parking system.
Crisp shifts of the ice floes, floating and gliding on the water surface, provides the inspiration for the architectural concept and design of all 3 spaces. The architectural concept has a clear identity, which is particularly pronounced as it unfolds towards the water: ‘skirts’ or ‘ice floes’ unfolds strategically and elegantly at the places, where the condition of the sun and the orientation of the space invites you to stay.
To accomodate shifting contexts, the vast space is sub-divided into 3 individual identities, each representing different functions and spatialities. One funtions as an apron to a large new public buildning, another is populated by historical buildings - including the old customs house. The third space, The Harbour Square, stands as an independant asphalt surface of the recycled kind - stripped of fixed elements, playfully decorated and programmable for all situations and events. A main element in the design of these spaces is to orchestrate a contrast or collision between the completely new and hypermodern constructions with the old and wheathered.
