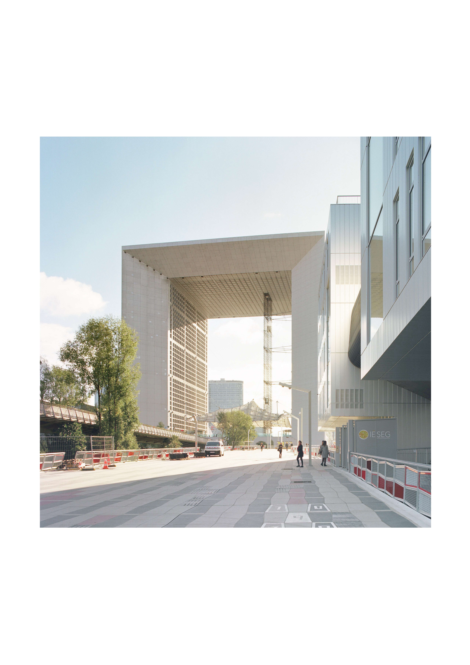
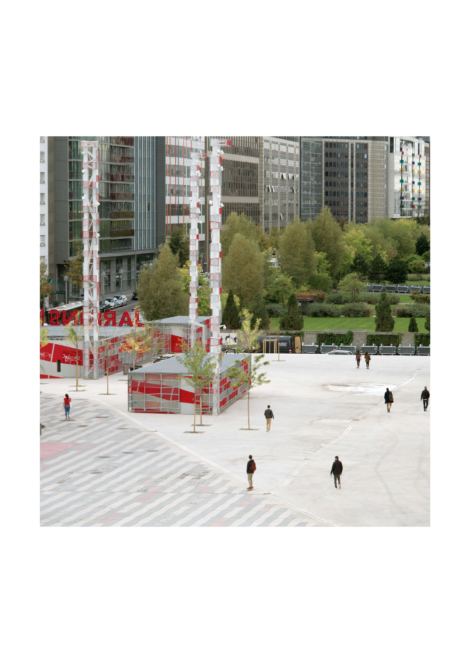
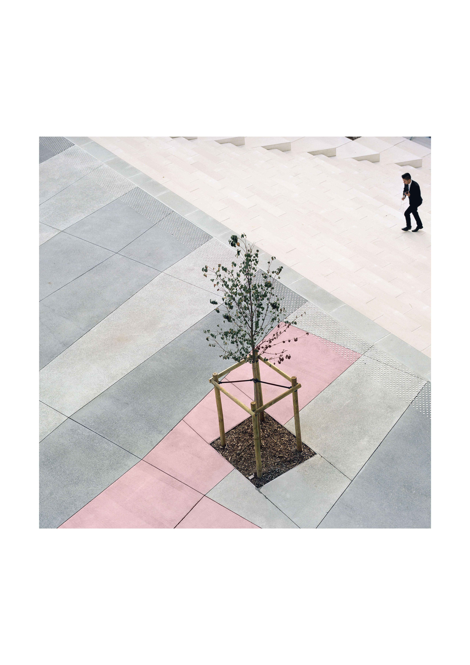
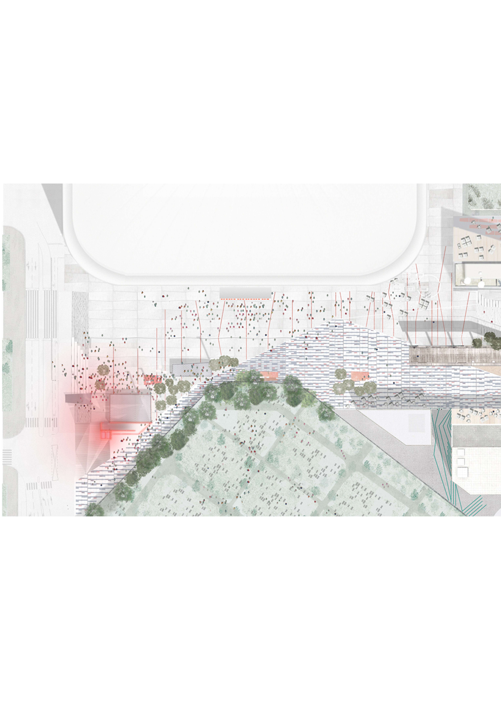
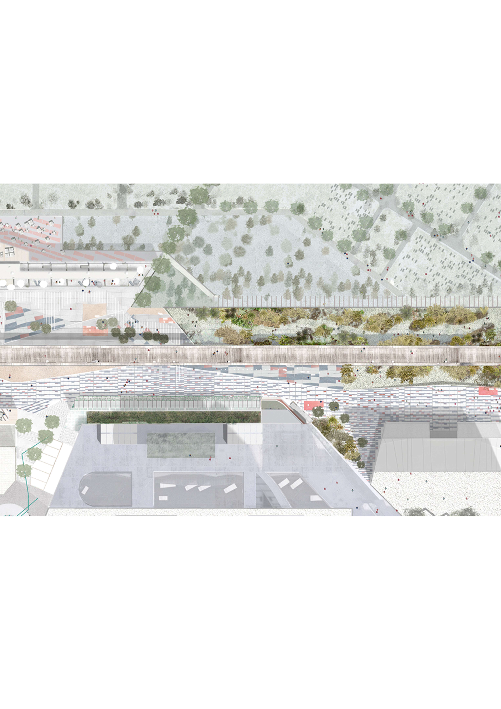
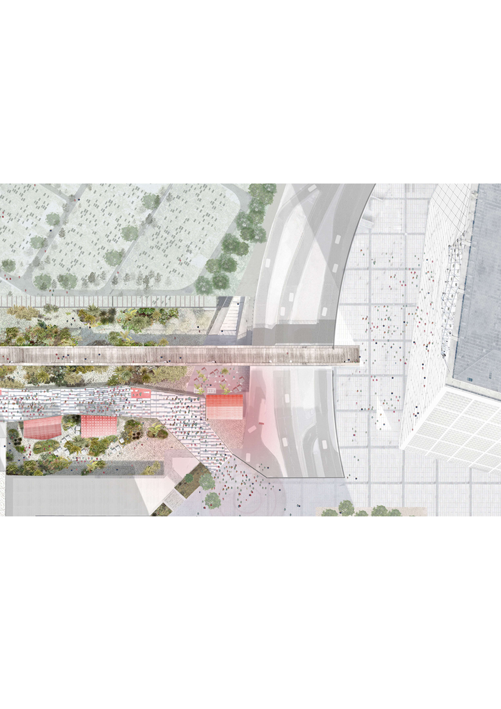
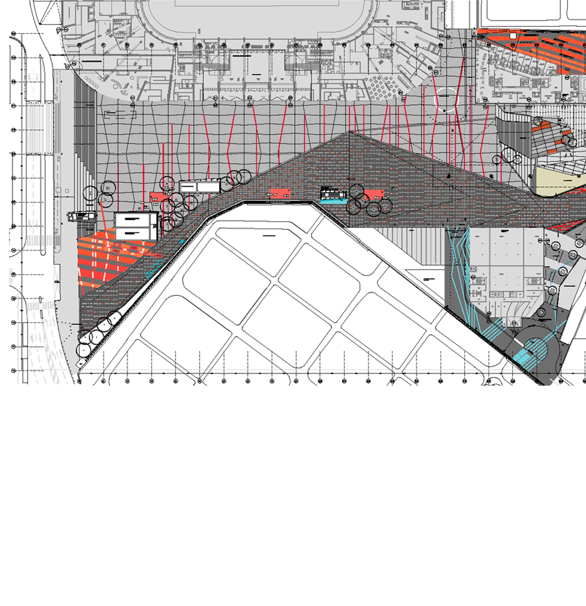
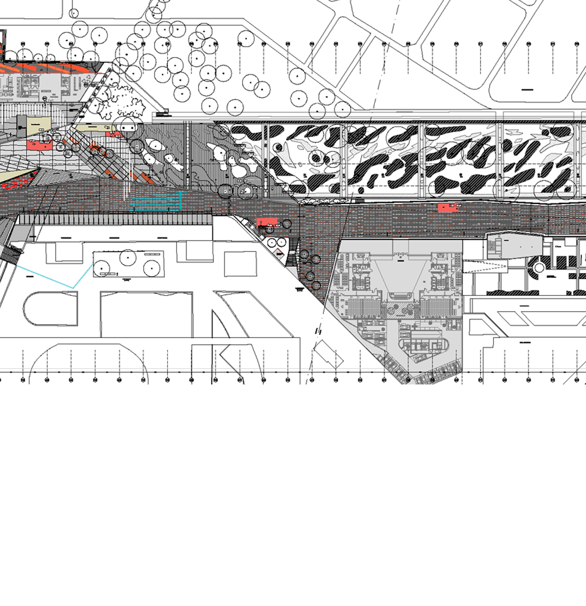
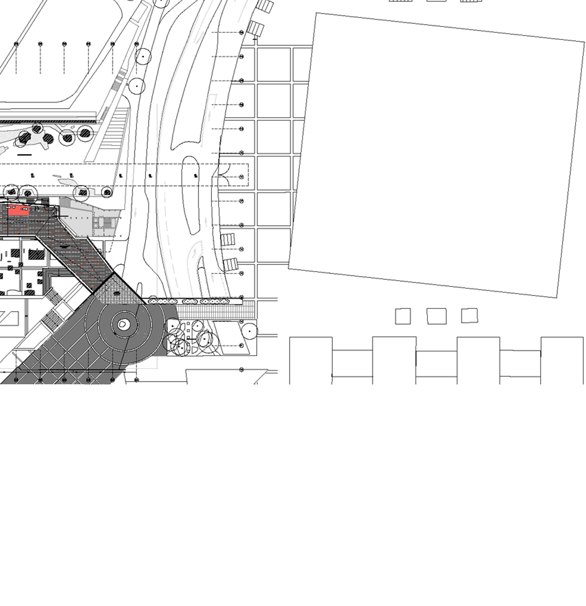
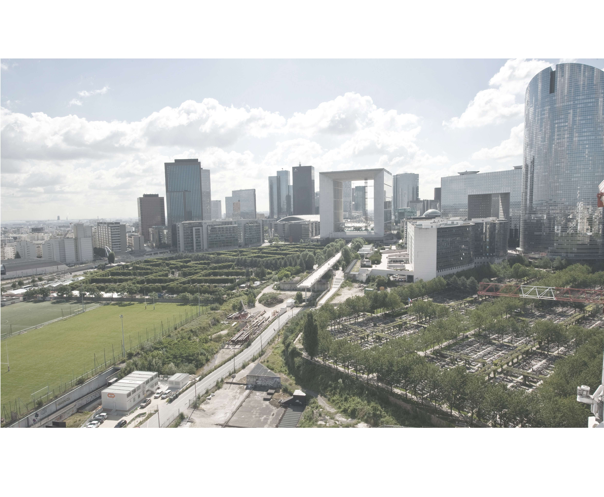
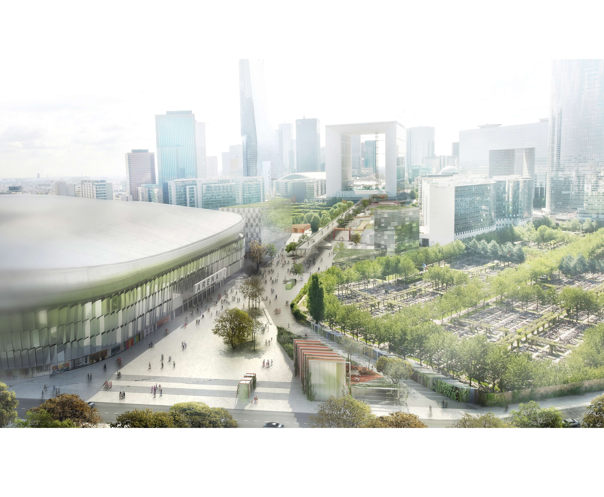
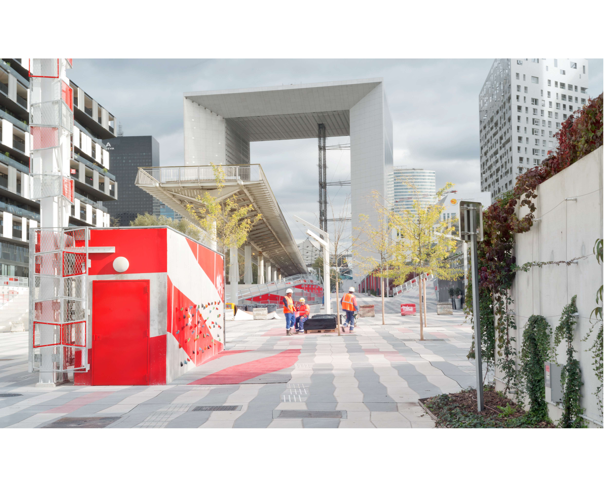
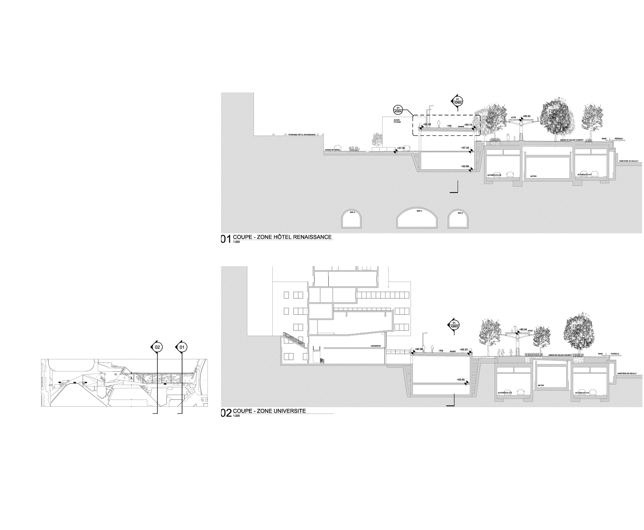
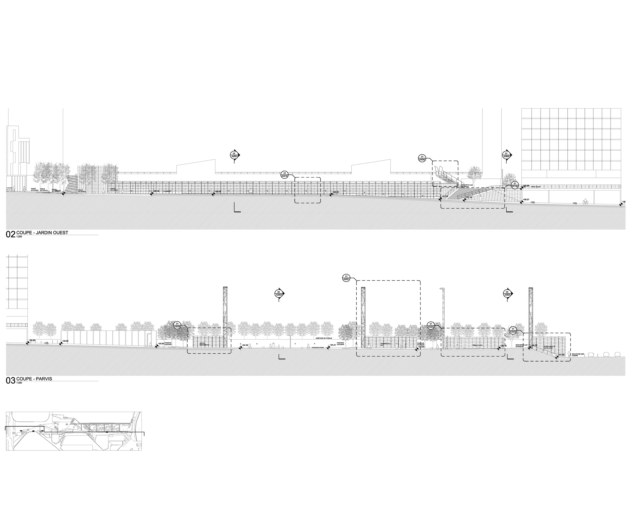
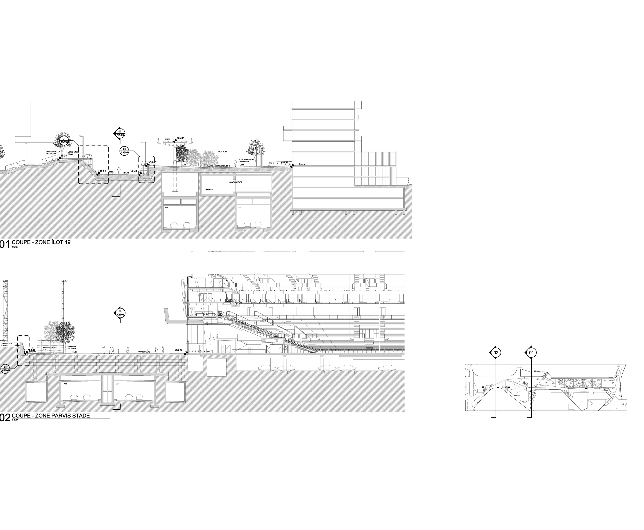
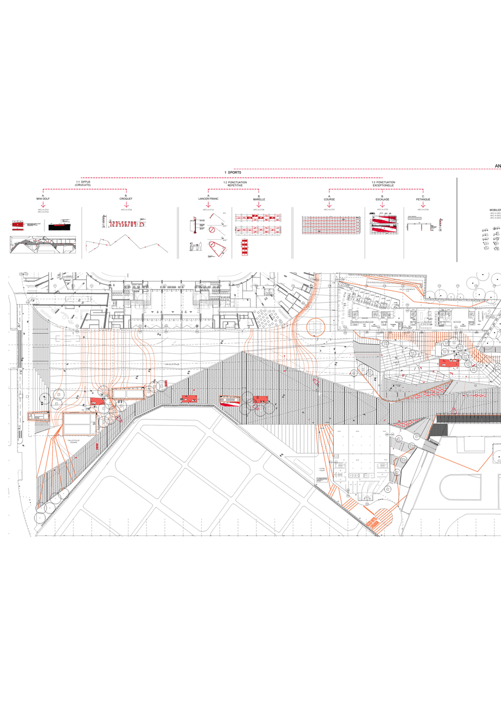
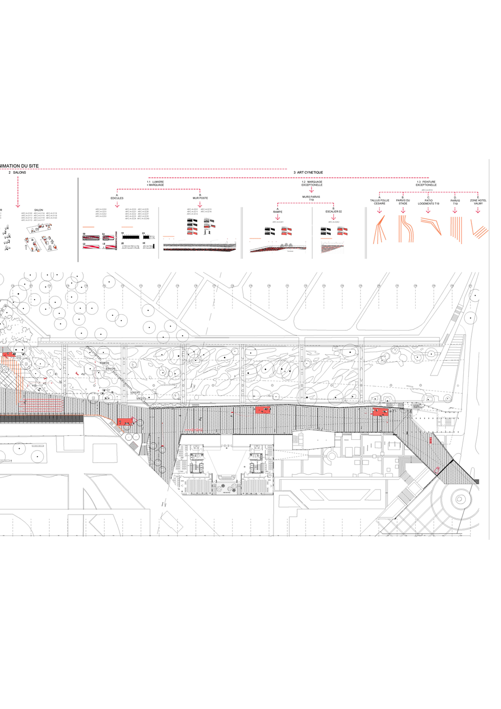
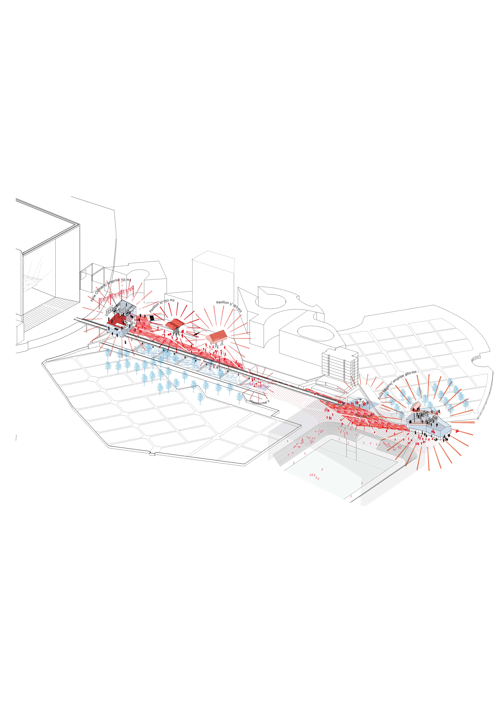
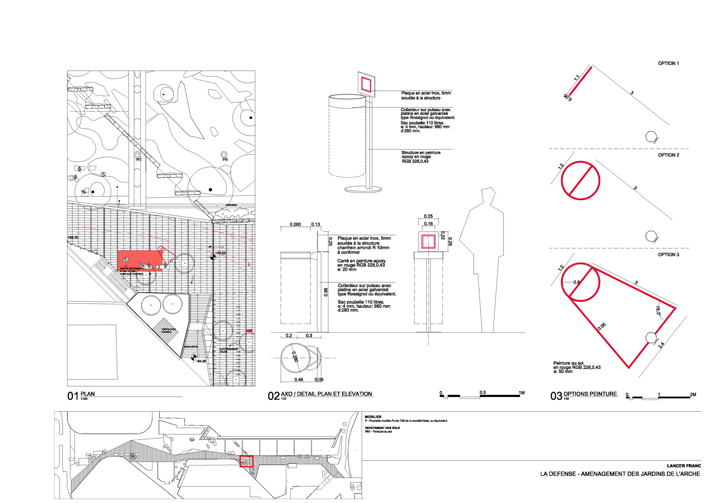
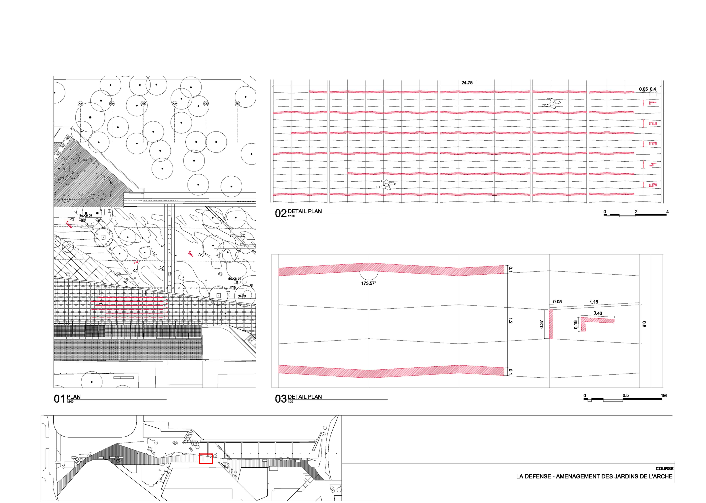
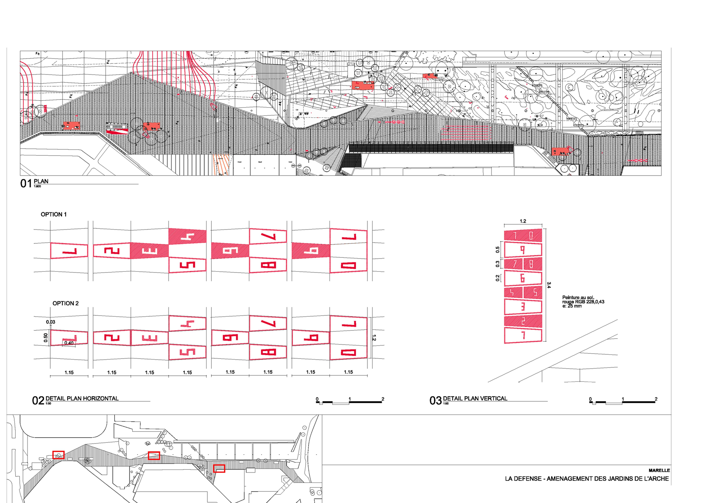
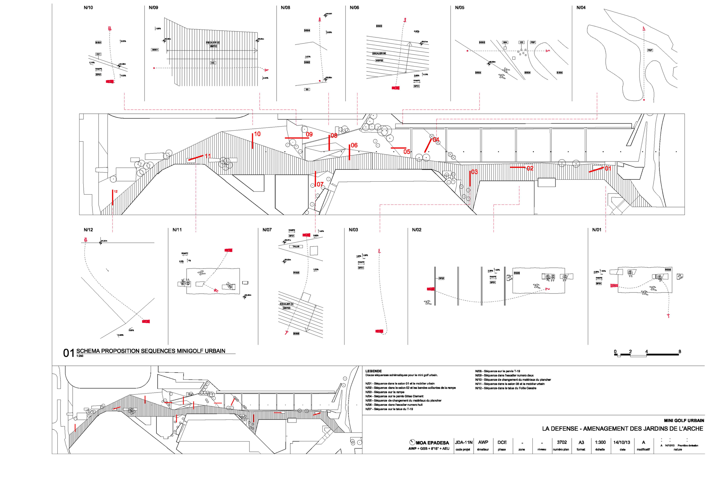
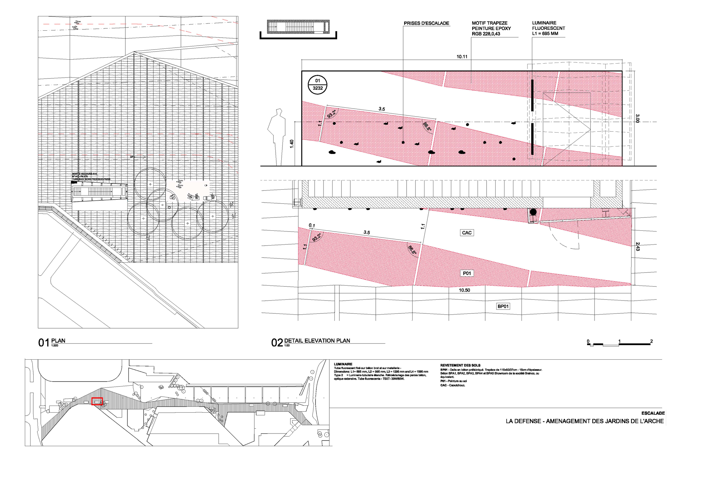
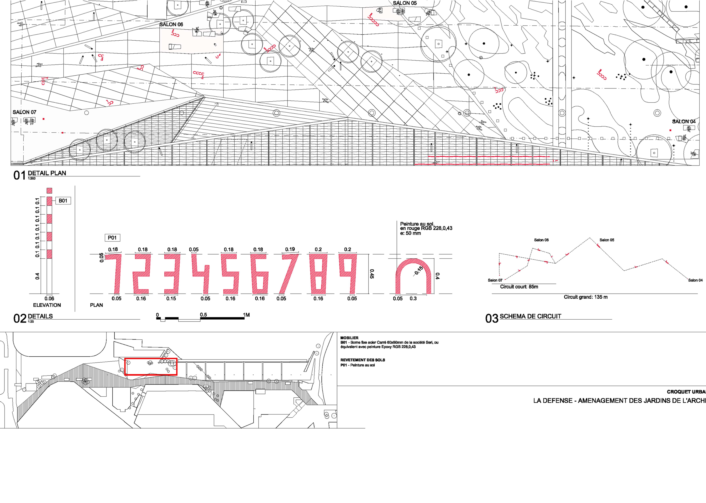
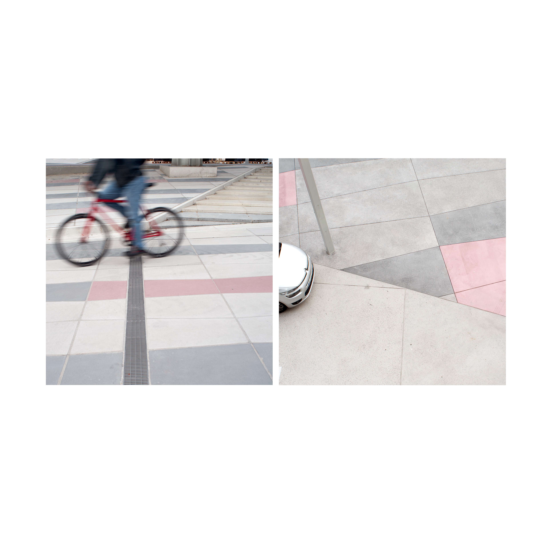
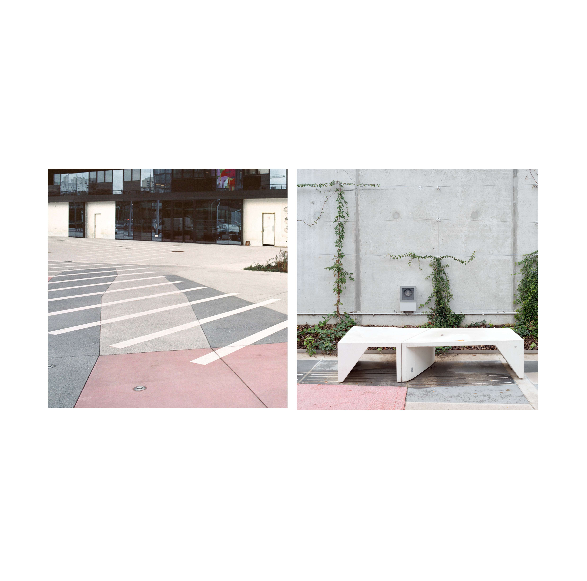
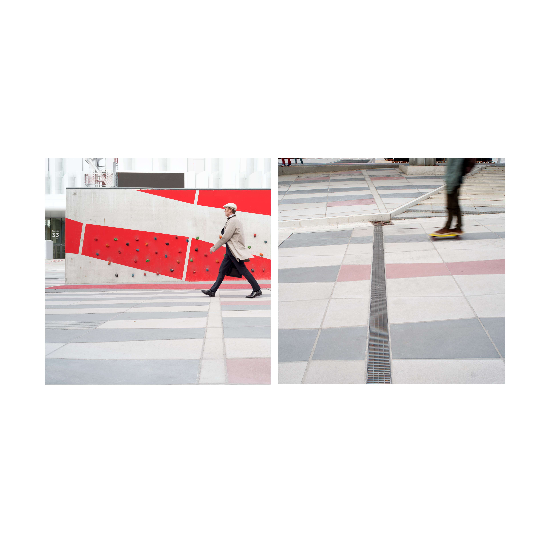
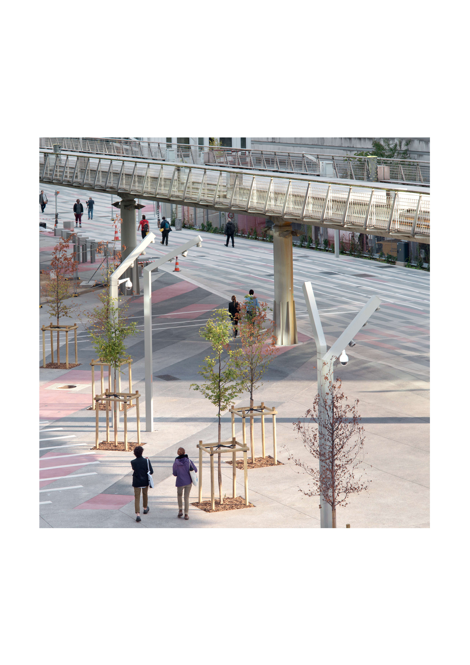
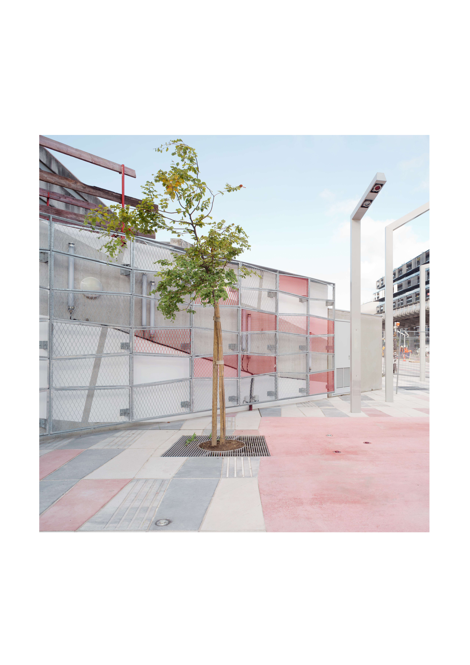
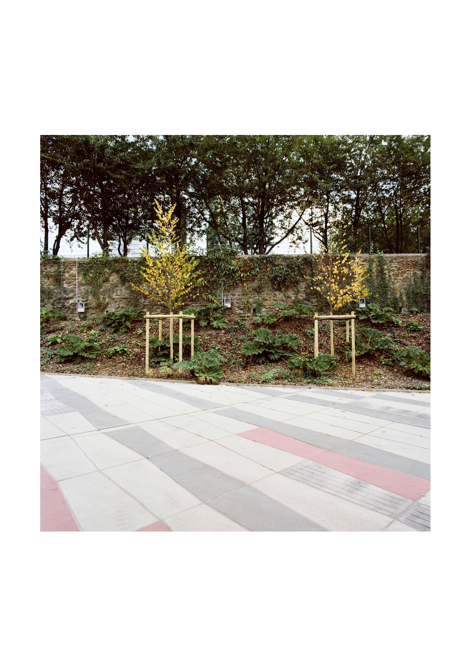
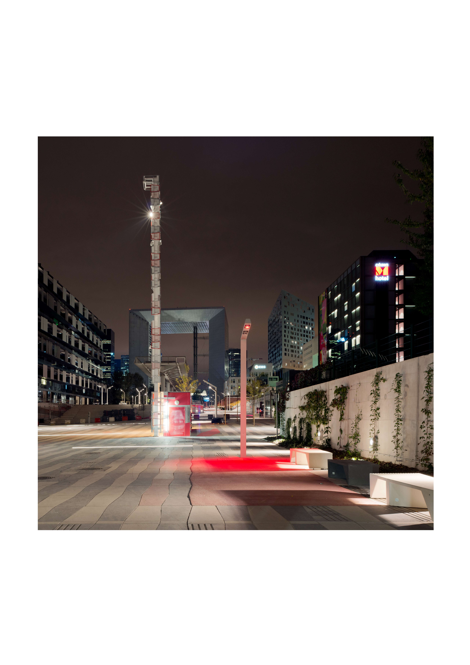
La promenade de l'Arche
La promenade de l'Arche
Hyper Deck
The site, located near the future Arena 92 in the Jardins de l’Arche neighborhood, serves as a space for genuine interchange between La Défense and Seine-Arche.The urban planners and designers at AWP are also responsible for a guide plan for Defacto that will enhance the urban space of La Défense’s business district.
The project site is spatially very complex. The A14 route, metro line 1 and the RER A run underground, while above ground are the existing Jardins de l’Arche landscape project and Jetty. The aim is for the scheme to support the upcoming urban planning changes to the neighborhood: Terrasses de Nanterre, the Arena 92 stadium, residences and hotels.
A re-reading of modern movement and its relationship with the ground, its design, its relationship to gravity. It’s as if one of the challenges of our times was to escape from the ground, to deny it with new technical artifice, or to confront it; one of its stylistic effects has been the negation of gravity or, by way of compensation, the creation of several simultaneous grounds. We have to rebuild the prism of public space to create a new climate and inherit the second form of modernity. We’re not just talking about the magic of the location, about landscape as Augustin Berque taught us, or about a master plan, or about elegant rehabilitation. We’re talking about the wherewithal to approach a built, ossified, gigantic, monumental built area. We had to find a balance between wanting to reinforce coherence and being able to recognise unique characteristics.
The principal objective is to create an architectural, urban and landscaping continuity between the newly developed and existing urban spaces. Central to the project are the following goals: recreate an exceptional urbanity on a neglected site between the Terrasses of Seine-Arche and La Défense; create an attractive and lively space on the scale of the Parisian metropolis; generate an urban culture and communication between La Défense and the surrounding neighborhoods; reinforce the ties between this area and the heart of the city, by improving circulation and fluidity; reveal and give new value to the inherent architecture within a harmonious urban landscape.
Each element of the Jardins de l’Arche project, which covers approximately 70,000 m2 and includes a ramp nearly 750 m long, contributes to an improved urban experience. The continuous and fluid ramp allows for a more fluid space, while the extensive garden encourages a re-thinking of the existing landscape as a “sanctuary”, a place that should be protected.
New follies, multi-purpose spaces and small-scale buildings increase and “activate” the possible uses of the site. This continuous ramp with a 4% slope and 16 metres wide on average: a striking, unique project that makes it possible to go from Nanterre to La Défense without steps or escalators, which runs alongside and under the existing constructions and even defines their unique qualities.
It’s a highly unusual proposal because of its size, and it resolves all the changes in level and the fragmented space. Streets, squares, avenues, ramps, stairs, emergency exits, the axis... It’s an opportunity to create a public area that’s exemplary because of its accessibility and the new uses it embraces. Along the ramp we find different types of follies, they are beacons designed to appeal to the senses. Like the “bumpers” on a pinball machine, it creates a sense of rhythm, it acts as a multiplier, a signal, a nudge. The presence of these urban figures at night is an essential aspect of the emotional attractiveness they will confer on the spaces they will inhabit. A part of the design then may be “virtual,” a luminous, sensitive, interacti- ve, temporary presence… Our vision is to develop spatial continuity with as few individual elements as possible, to bring the numerous small urban projects into an integrated, harmonious and stimulating whole: a large, contemporary plaza; flux zones that highlight the Jetty and the Jardin de l’Arche; and a common vocabulary across the project
