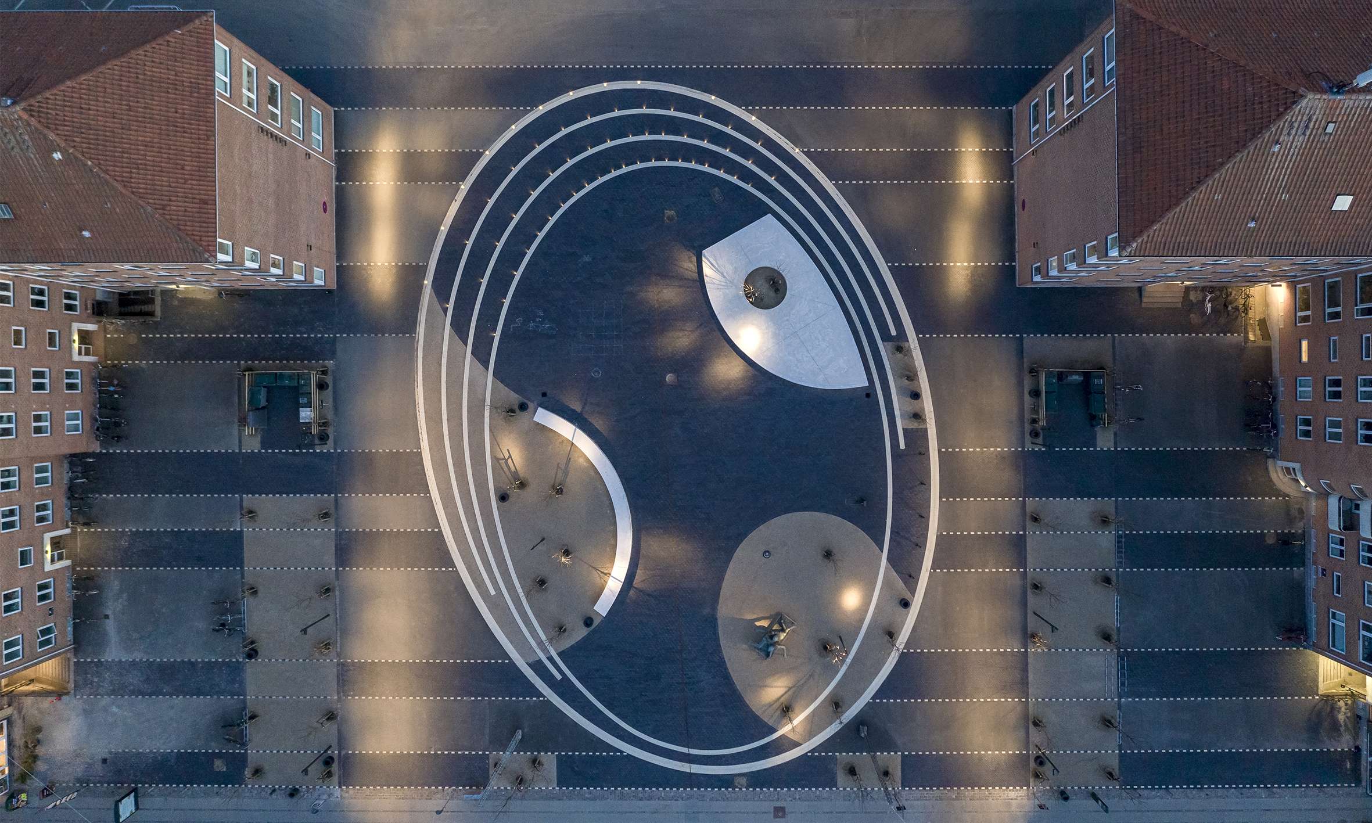
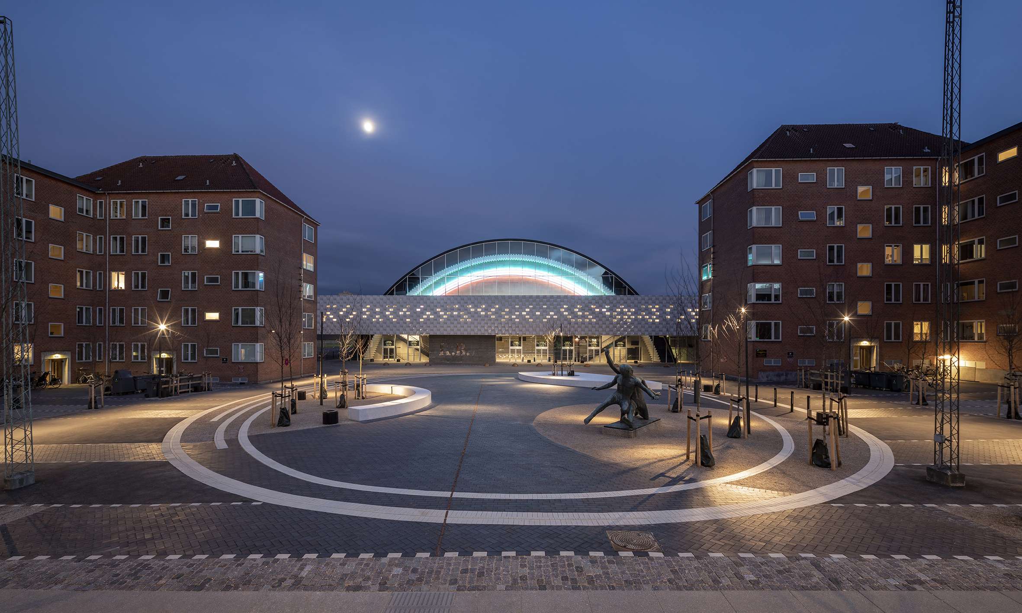
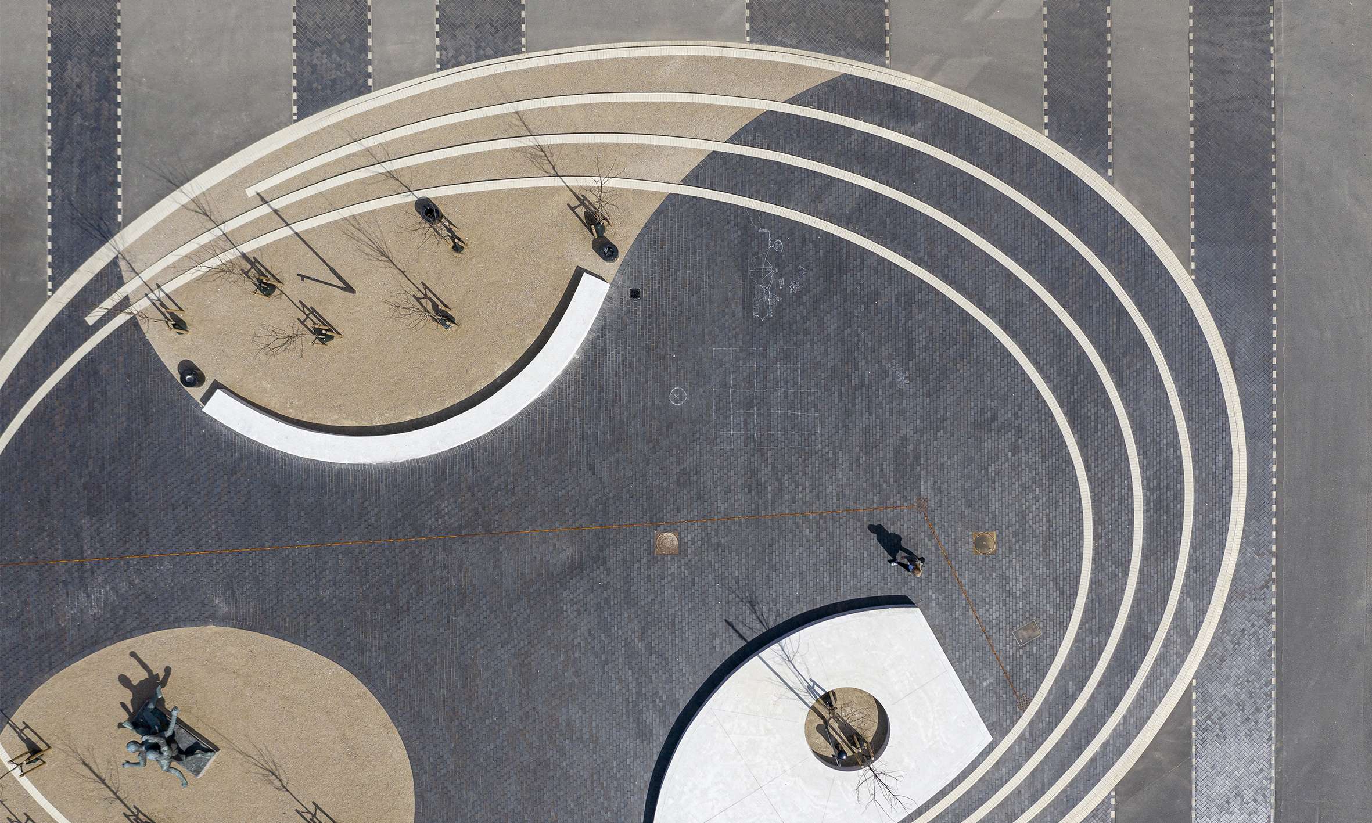
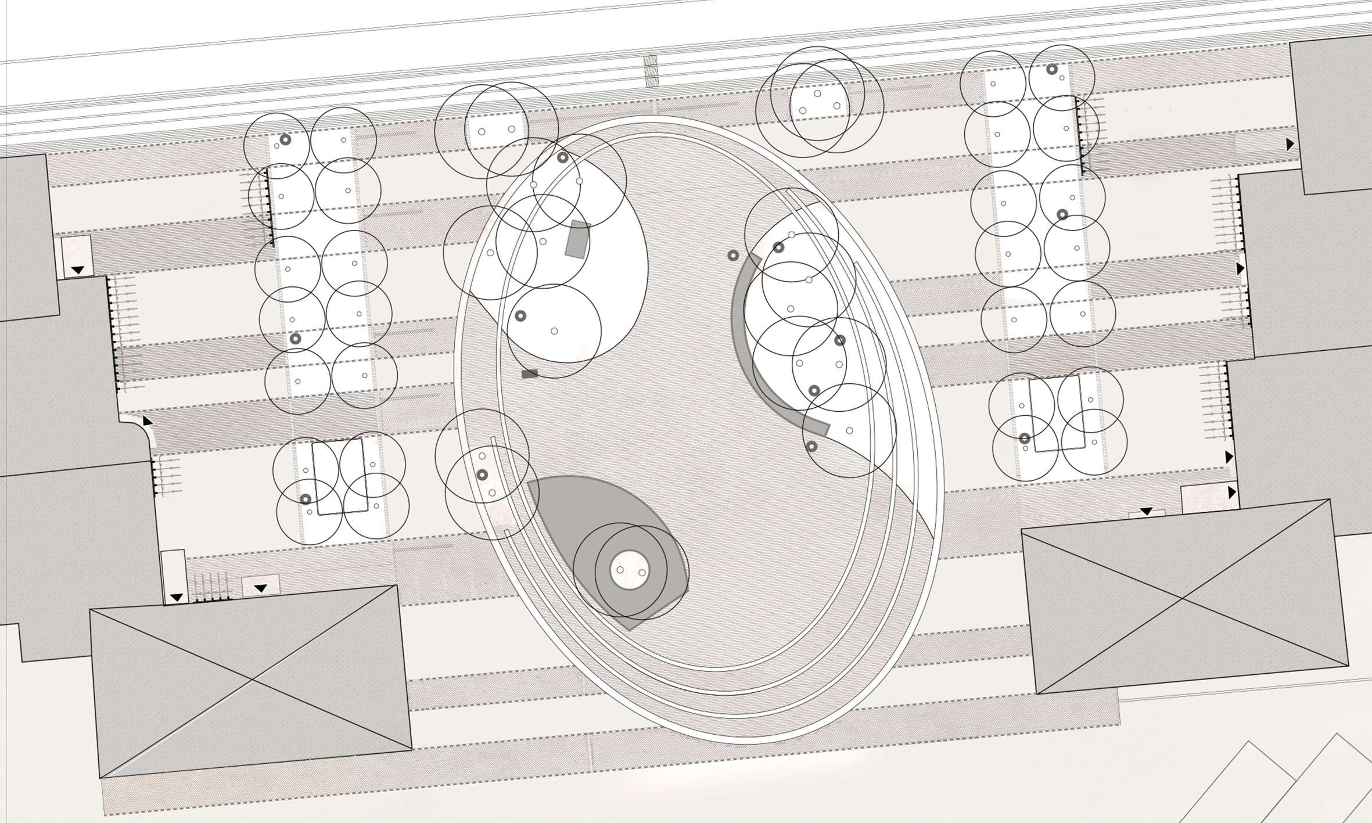
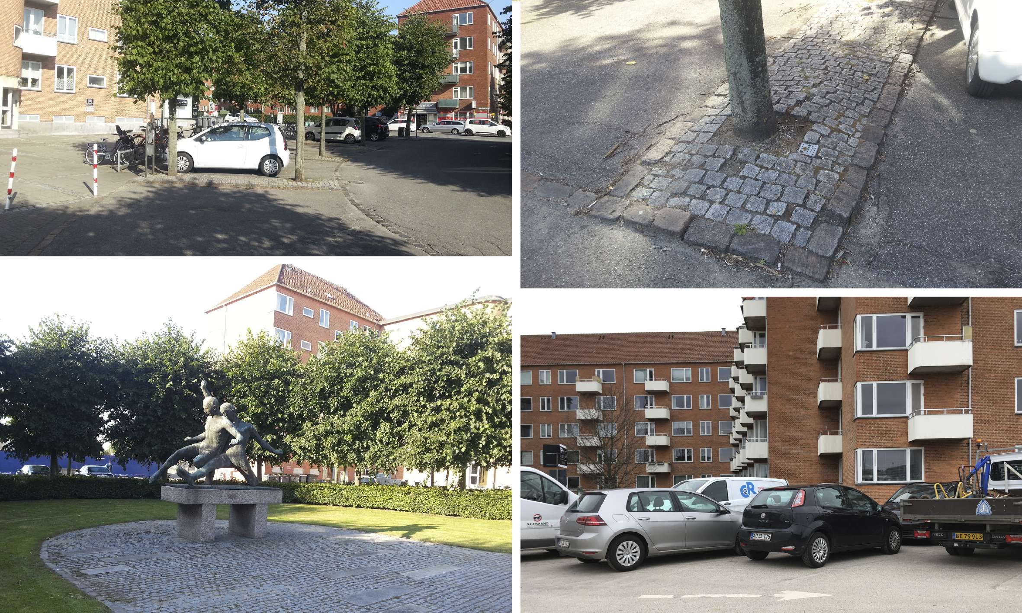
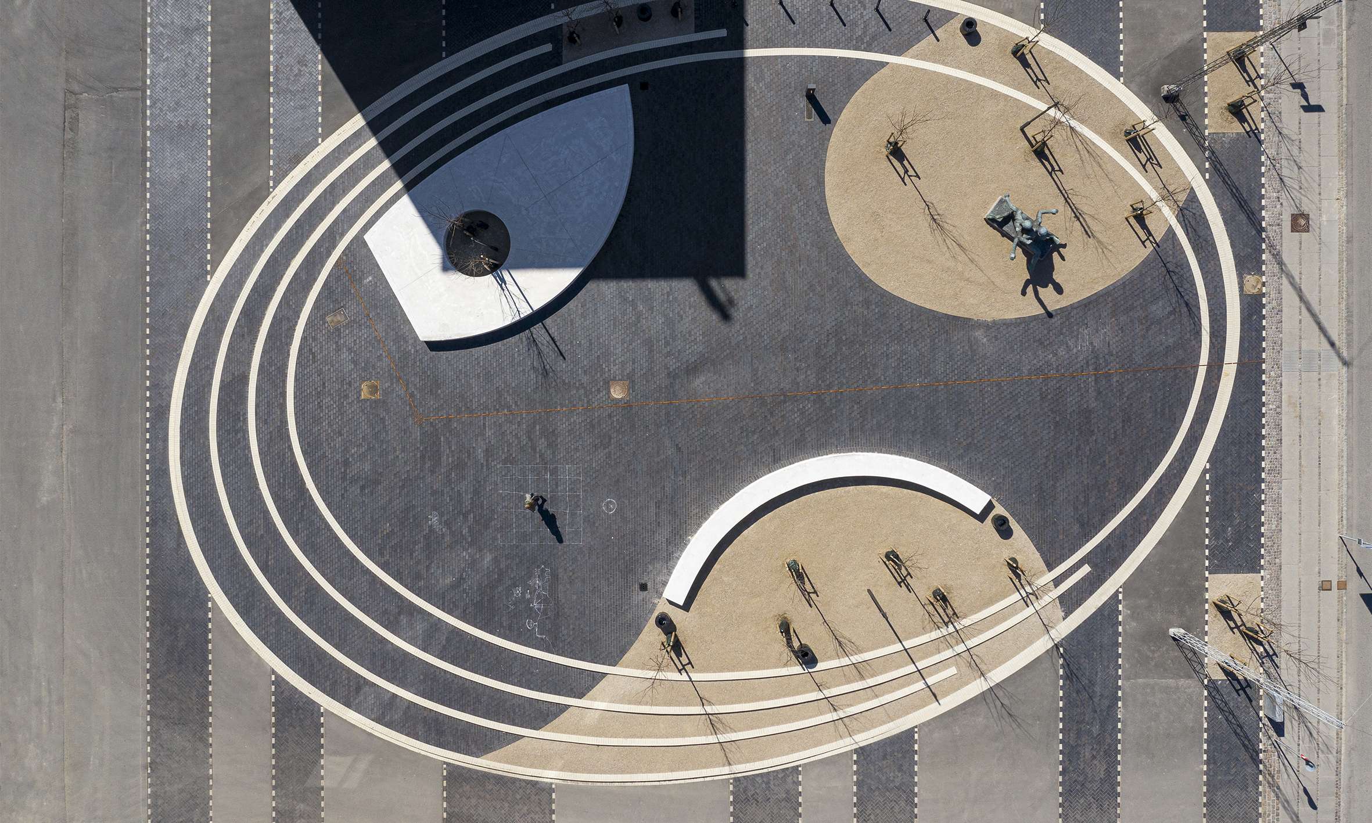
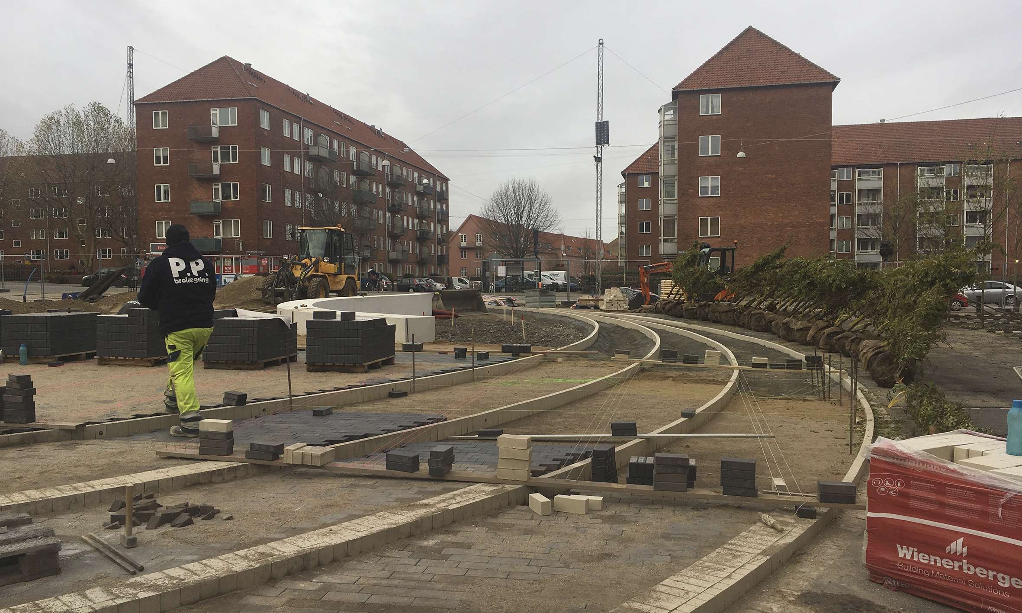
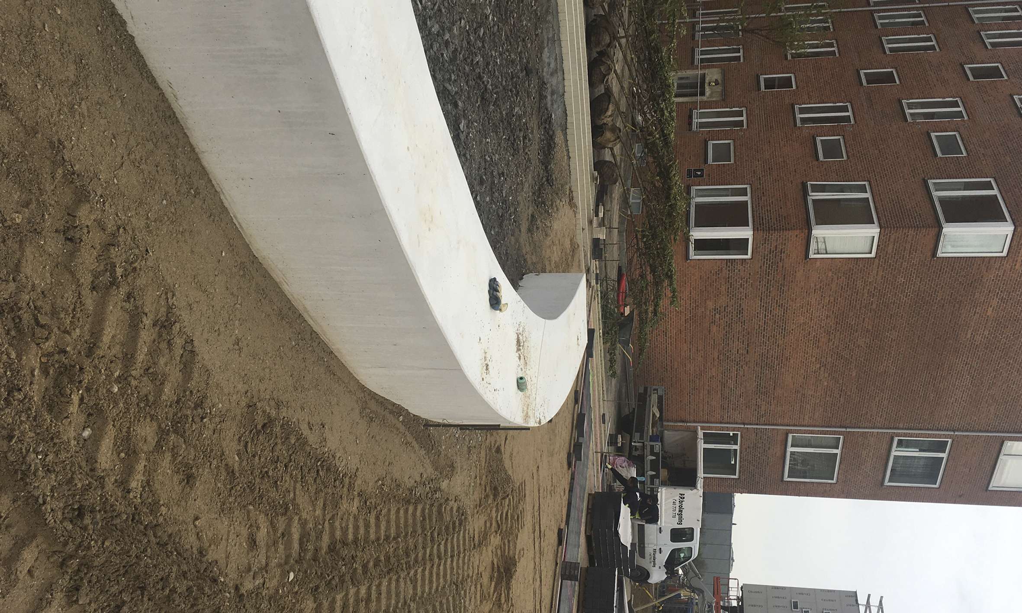
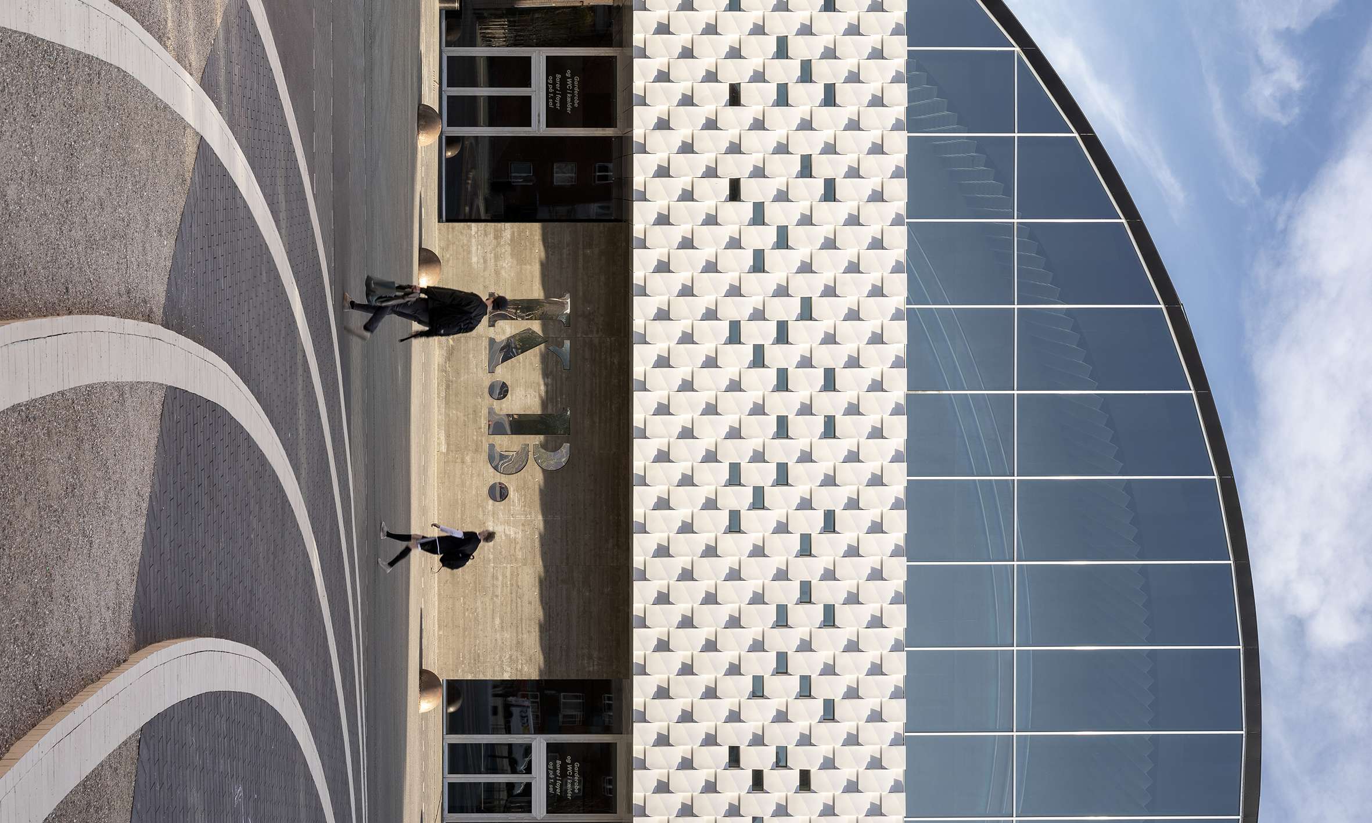
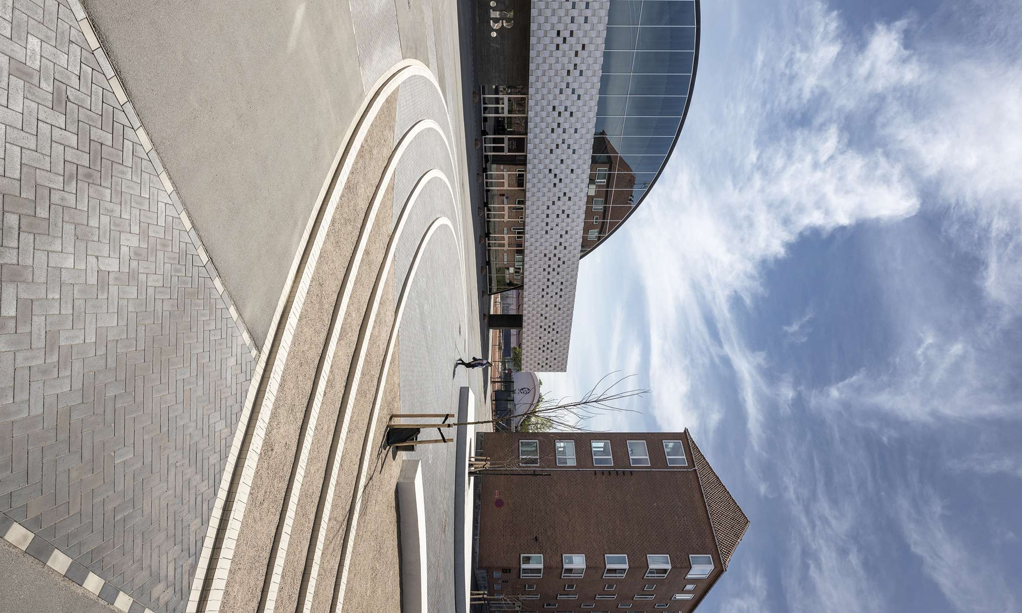
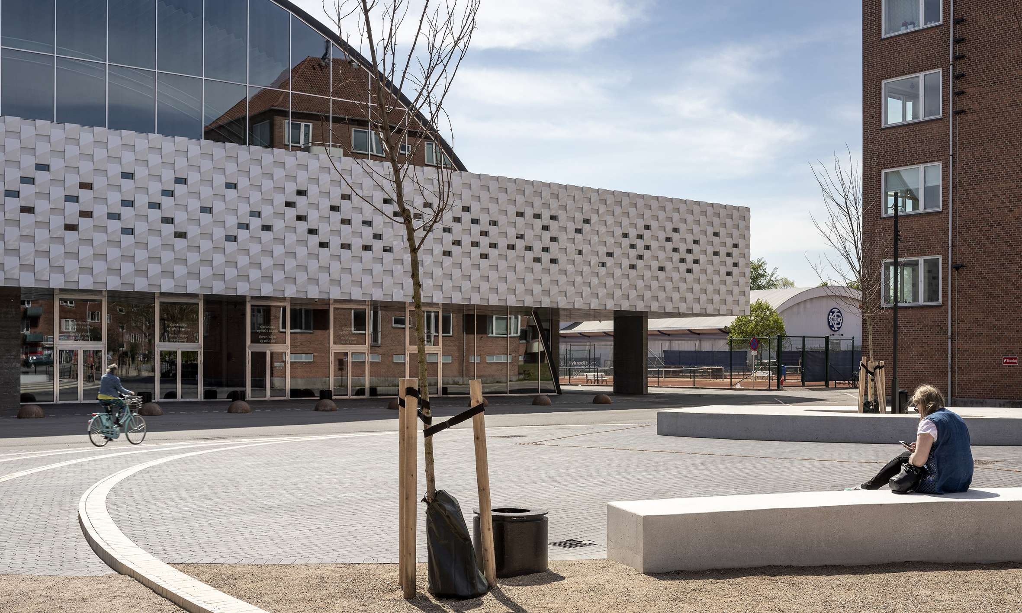
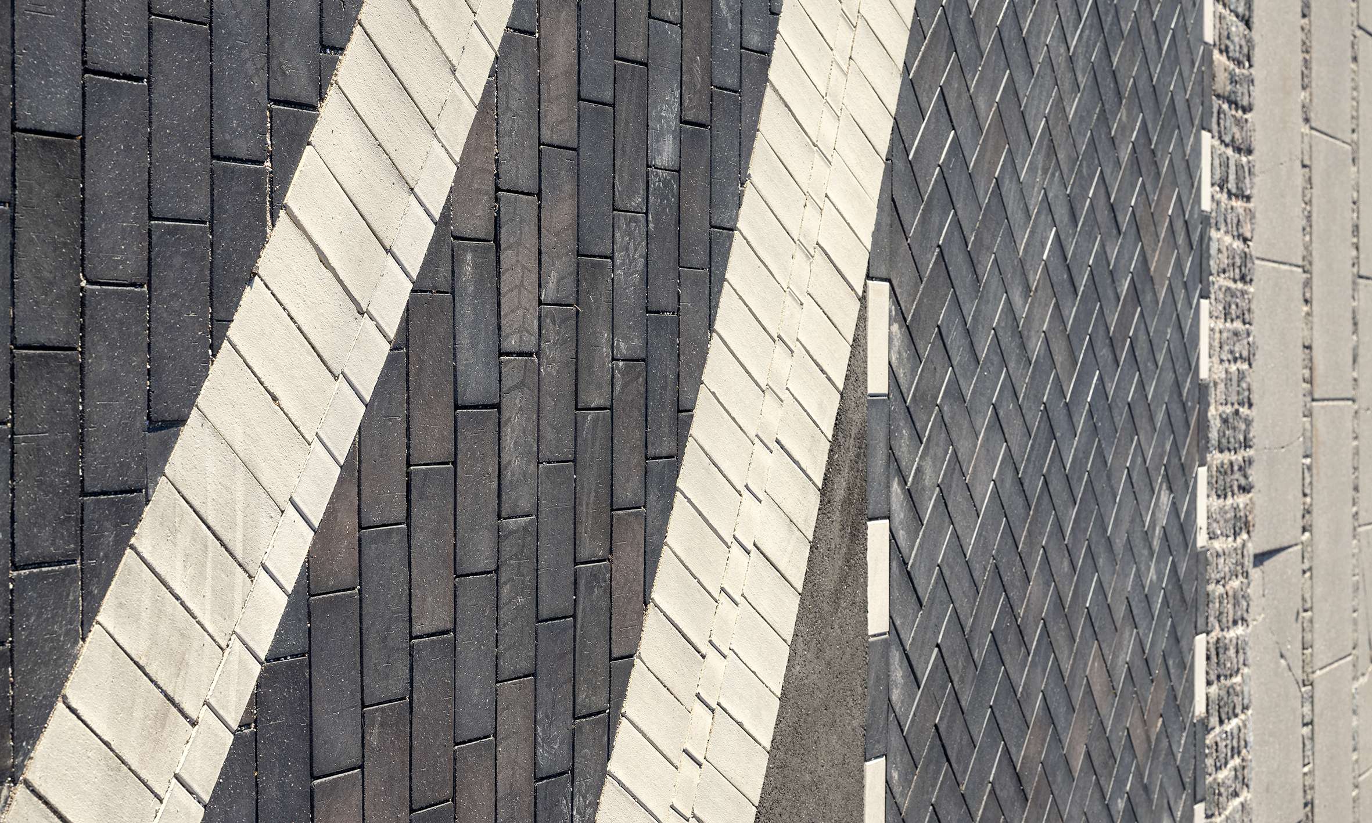
KB Hallen forplads
KB Hallen forplads
The plaza in front of KB Hallen
The plaza in front of KB Hallen
Marianne Levinsen Landskab has been responsible for the design and detailed planning of the plaza in front of KB Hallen. The original assignment included a masterplan and overall idea for an existing area between a sports hall and the road Peter Bangsvej in the city of Frederiksberg. For a number of years the plaza had served as a parking area, subdivided by hedge plantings, which offered no or little room for activities. The developer expressed a specific wish for a new open public space that would link the sports hall and the city, as opposed to the existing design solution, where parked cars and existing tree and hedge plantings served as a barrier.
Today the plaza in front of KB Hallen is a public open urban space that establishes a dynamic connection between the sports hall and the road Peter Bangsvej as well as serving as an inviting gesture that ‘opens up’ to the city.
At a daily basis the plaza serves as a place to play or reside. At one-off events as for example a large concert or sports event, the space transforms into an arrival area and a break or pause room where a great number of people can gather.
The actual geometry of the space solves a number of considerations concerning traffic and way finding, such as providing easy and secure access for passage to and from the sports hall. Simultaneously the convex and concave lines add significance to the forecourt by creating a subtle dialogue with the sports hall's large arch shape, enhanced by the light sculpture by the artist Vierra Collero.
The brick coating is constructed as two precise but staggered elliptical shapes that hold the energy of the urban space and offer room for play, stay or even appearances on the large in situ casted elements. All in all the new space is unprogrammed without fixed activities, which encourages spontaneity and improvisation.
The forecourt is designed with universal accessibility and establishes a local green urban space that extends all the way to the facades of the adjacent apartment blocks.
