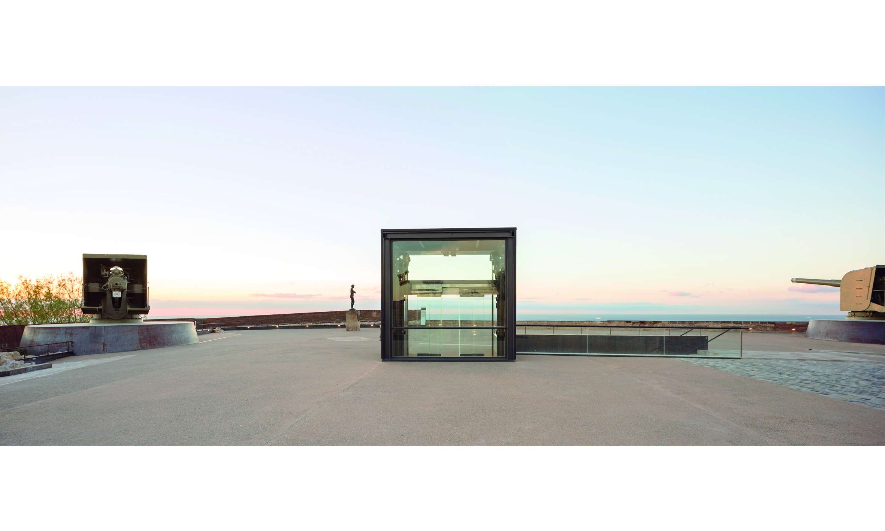
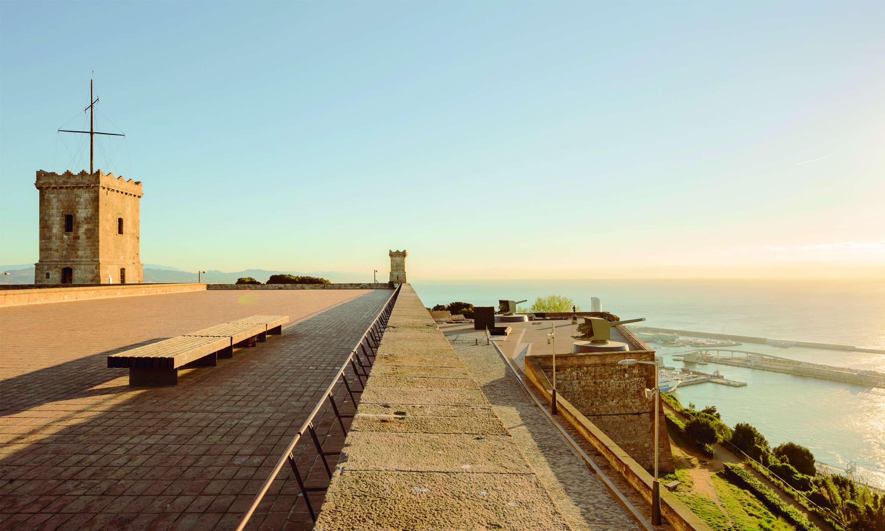
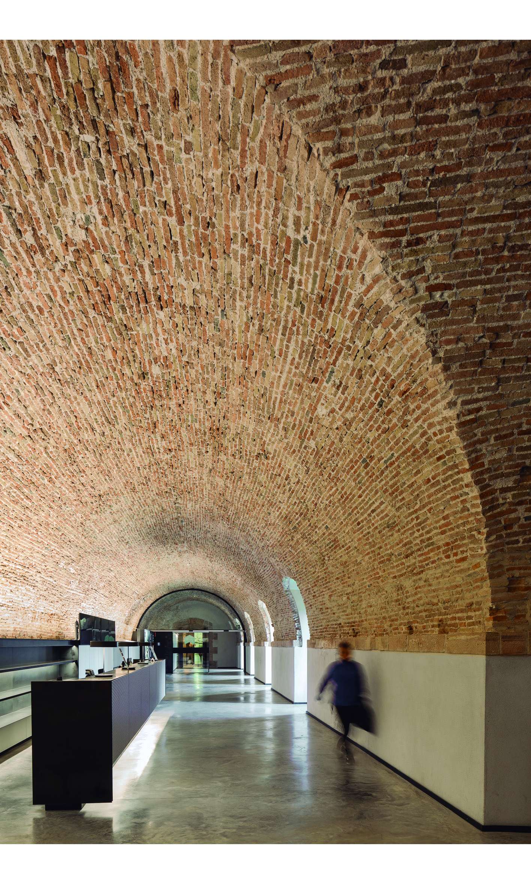
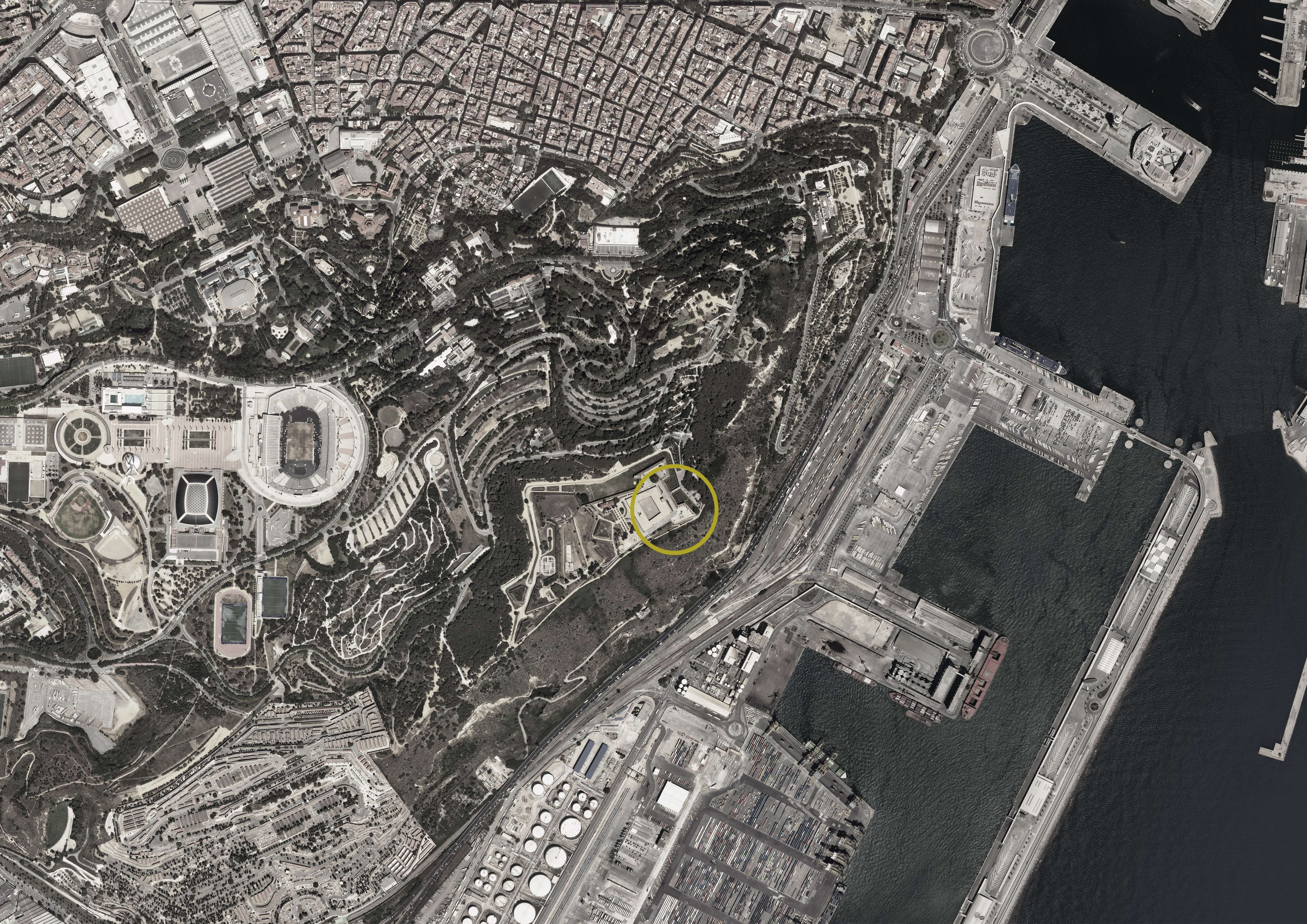
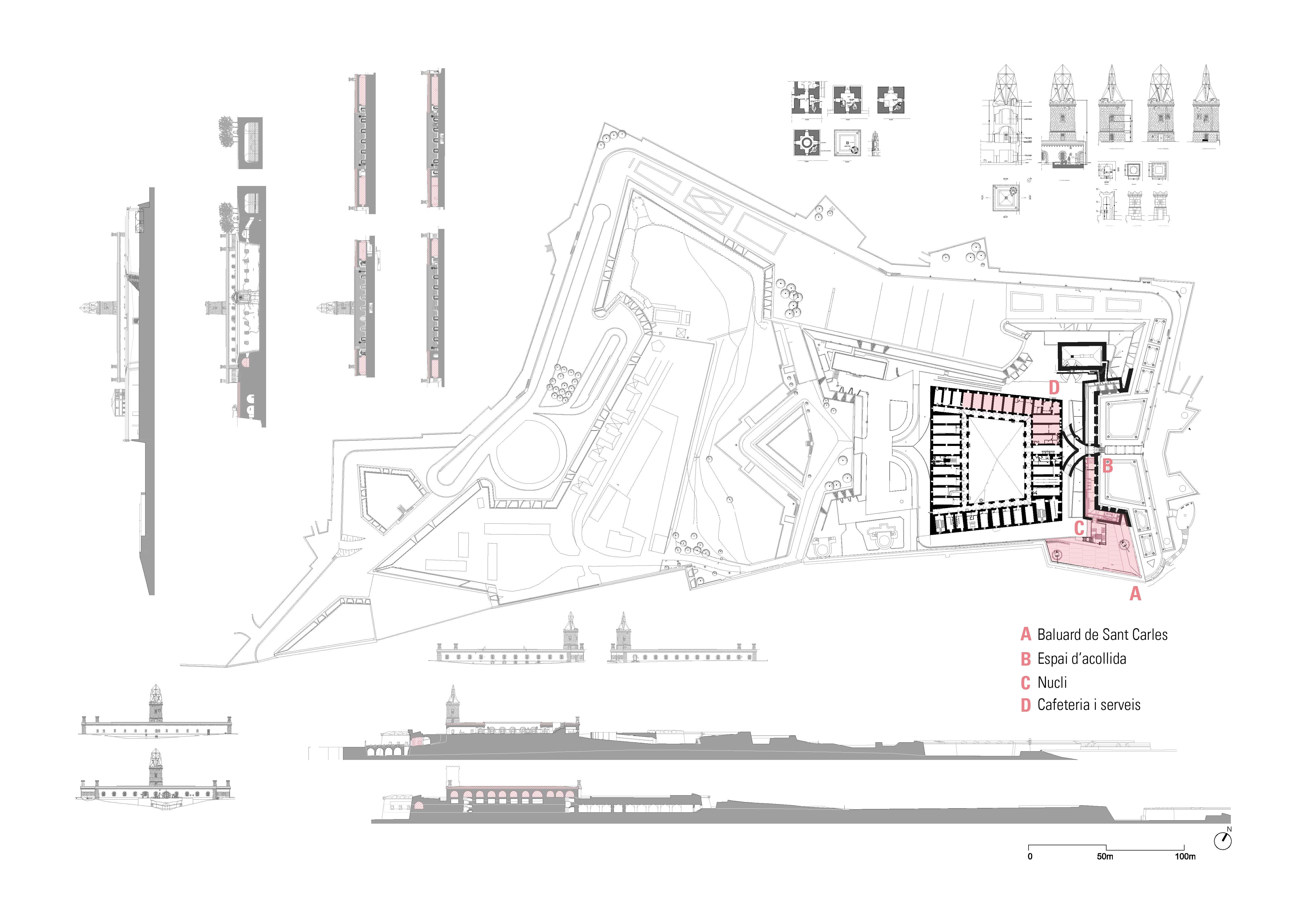
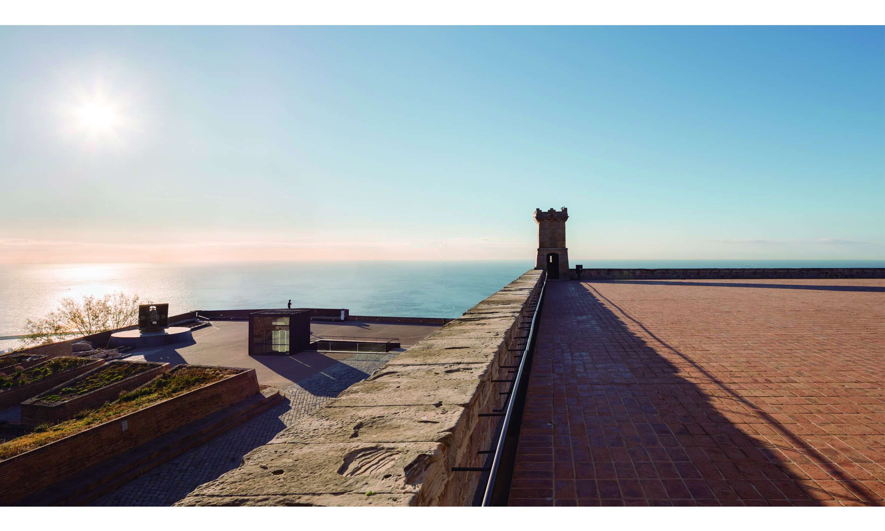
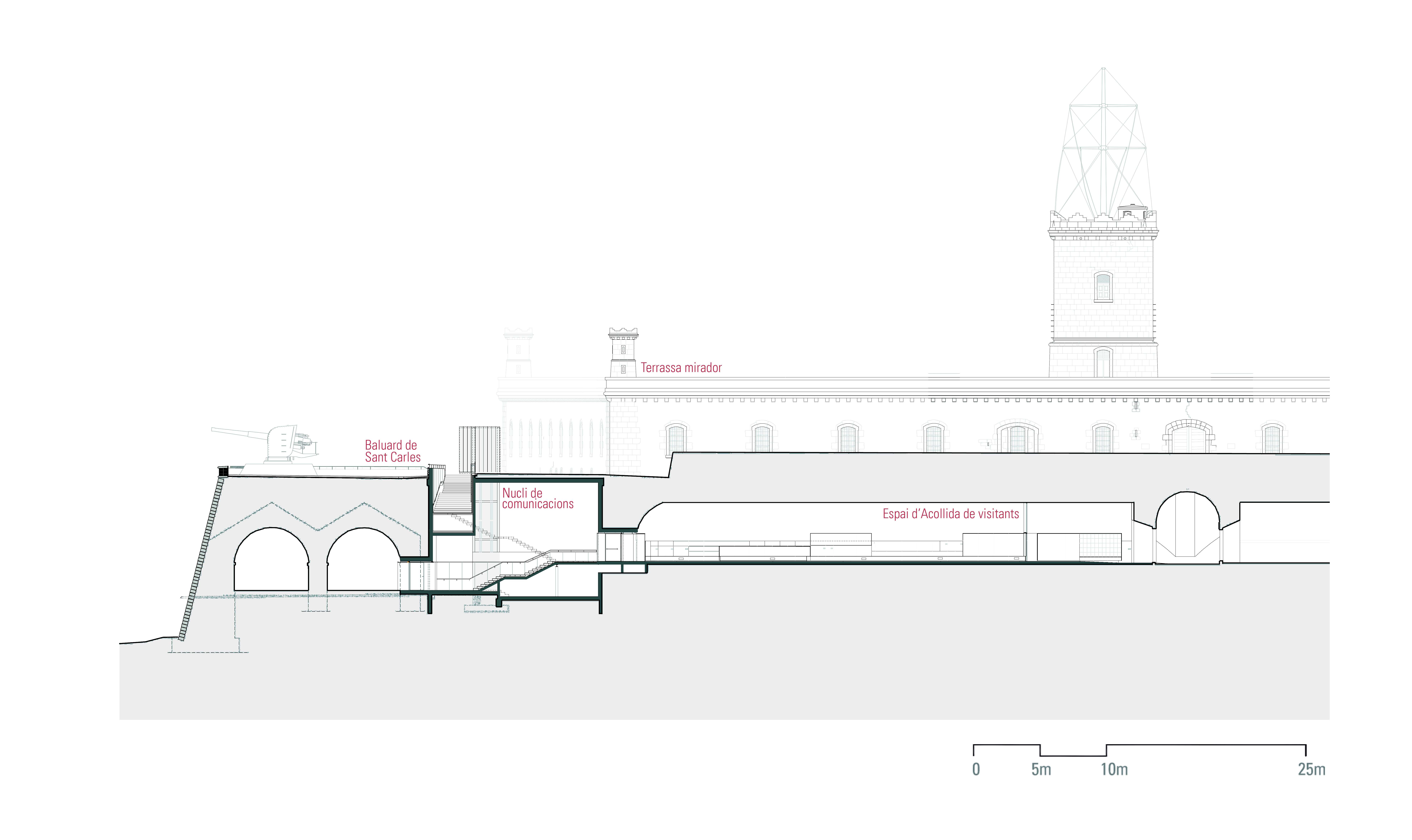
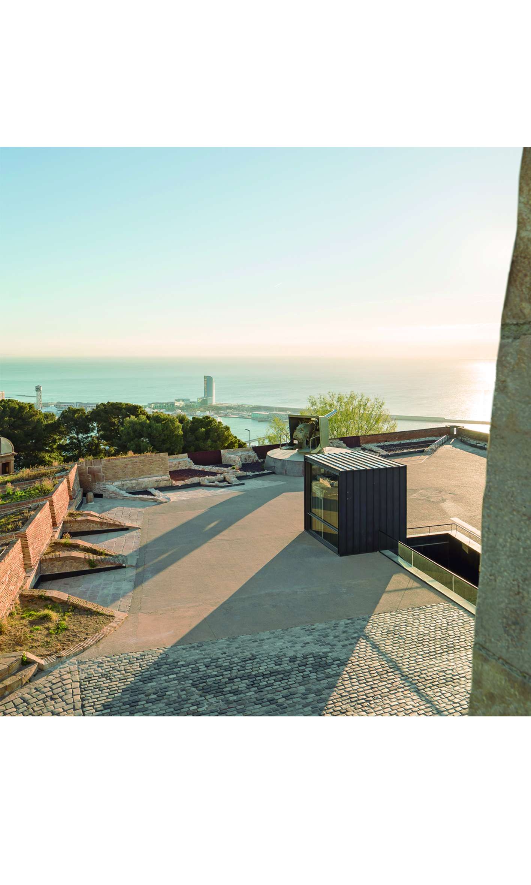
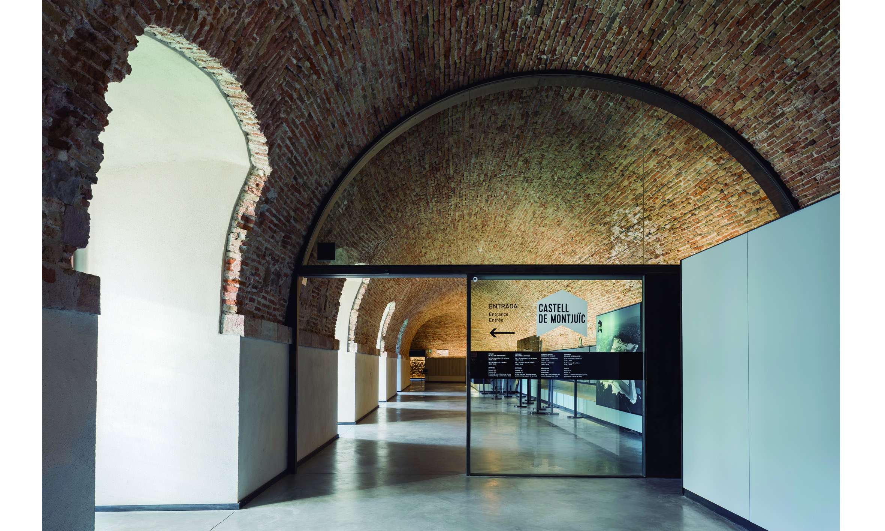
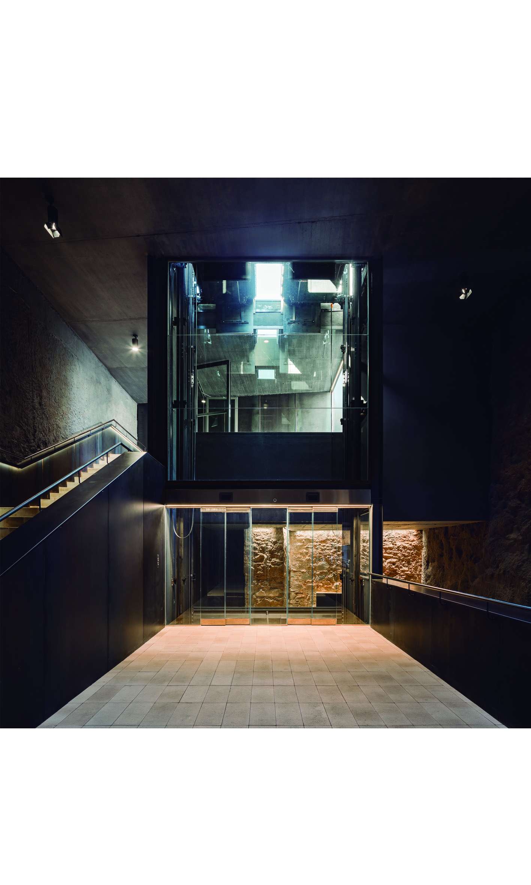
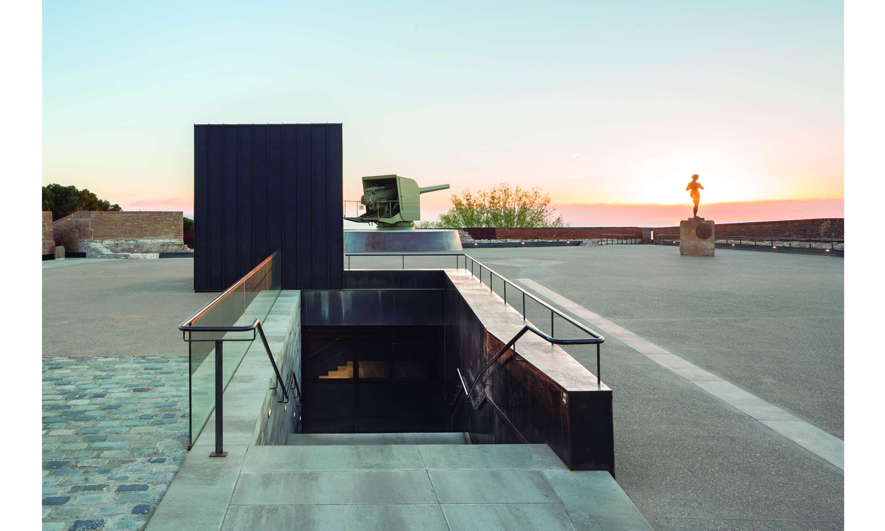
Rehabilitación del Castillo de Montjuïc
Rehabilitació del Castell de Montjuïc
Rehabilitation of Montjuïc Castle
(ES)
El Castillo de Montjuïc es una fortaleza abaluartada que tomó su forma actual en el S. XVIII. Su cesión a la ciudad permitió iniciar la recuperación de un conjunto de gran valor patrimonial (BCIN), hasta hace poco aún de uso militar, para convertirlo en un equipamiento de carácter cultural, educativo y de ocio para la ciudad.
A partir de un Plan director inicial, se han ido realizando un conjunto de intervenciones tendientes a consolidar el monumento, mejorando sus condiciones de seguridad de uso y accesibilidad y adaptando los espacios existentes a los nuevos usos previstos y a la gran afluencia de visitantes que ha comportado esta nueva etapa, con más de 8000.000 visitantes anuales.
Las primeras actuaciones consistieron en la recuperación de la cubierta mirador y la rehabilitación de una parte de los espacios alrededor del patio de armas y recientemente se han complementado con la recuperación del Baluarte de Sant Carles, la adaptación del antiguo almacén de artillería como espacio de acogida de visitantes y la construcción de un nuevo núcleo de comunicaciones. Éste, excavado en el interior del baluarte, permite la conexión entre los tres niveles más importantes del conjunto y favorece el acceso a gran parte del recinto, iniciando la respuesta a uno de los retos fundamentales en la recuperación del Castillo de Montjuïc, que es cómo hacer accesible un equipamiento que por su propia naturaleza fue concebido como un lugar inexpugnable.
En la nueva intervención, se ubica el acceso de visitantes en el antiguo cuerpo de guardia situado justo después del puente levadizo -hasta ahora sin conectividad con ningún otro espacio o recinto del castillo- y se construye un nuevo espacio de conexión con las naves situadas a sur-levante, hasta ahora aisladas de los recorridos principales.
El núcleo de accesos y conexiones se compone de una escalera y dos ascensores que conectan diferentes niveles del castillo y conducen los visitantes desde el espacio de acceso hasta el corazón del Baluarte de San Carles, también rehabilitado. El núcleo aparece en el espacio libre superior en forma de edículo que acoge los ascensores y en forma de corte en el suelo por dónde emergen las escaleras ascendientes. La restauración del Baluarte de Sant Carles permite recuperar la visibilidad de la continuidad de los antiguos parapetos haciendo aparecer los restos arqueológicos que los sustentaban.
El espacio de acogida de visitantes incluye nuevos espacios expositivos y audiovisuales con la intención de generar un espacio de dinamización cultural y de difusión de los valores patrimoniales e históricos del castillo y de la montaña que culmina.
La rehabilitación del espacio público y de los espacios alrededor del patio de armas, potencian el lugar como privilegiado mirador sobre la ciudad y dotan al nuevo centro cultural de espacios para exposiciones, conferencias, cafetería y servicios.
La formalización de los nuevos elementos, sin afectar la percepción de los espacios originales, prioriza las soluciones constructivas que ponen en valor el patrimonio arquitectónico y son reversibles a lo largo del tiempo.
(EN)
The Montjuïc Castle is a bastioned fortress that that took its actual shape back in the 18th century. Its cession to the city of Barcelona enabled the restoration of a remarkably valuable national heritage (BCIN), that was used until not long ago for military purposes, to become a cultural and leisure public facility.
In the past few years and following the master lines of an initial Direction Plan, successive interventions have taken place in the area. These actions aimed to consolidate the monument, improve its safety in use, accessibility and also to adapt the existing spaces to the newly planned uses and its massive number of annual visitors (800.000).
The first interventions within the castle were the ceiling recovery as a viewpoint and the restoration of the spaces around its weapon courtyard. Additionally, the restoration of St. Carles’ bastion, the transformation of the old arsenal into the new welcome area and the construction of a brand-new communication centre, have recently completed the initial activities. The core was digged into the bastion itself and enabled the connection between the 3 most remarkable floors of the monumental ensemble and facilitated the access to most part of the space. This overcame a major challenge in the recovery of the Castle, initially built as impenetrable premises, but finally made the space publicly accessible
In this new action, the visitor’s entrance was located in the former guard position space, right after the drawbridge. Until this restoration, this structure was not reachable from any other space within the castle premises, but it is now a linking space for the south-east units, that were isolated from the main paths.
The access and connection centre consist of a staircase and two elevators that connect different floors of the Castle and guide the visitors from the welcome area to the main point of St. Carles Bastion, which was also restored. This central space is shown up in the upright public space as a pavilion that encompasses the elevators and as a crack in the floor containing the stairs. The restoration of St. Carles Bastion recovers a continuous perspective of its former parapets showing the archaeological remains that supported it.
The welcome area includes expositive and audiovisual spaces in order to promote an ambiance of culture revitalization and diffusion of patrimonial and historical values of the Castle and the mountain of Montjuïc.
The rehabilitation of the public space and spaces around the weapon courtyard, enhance the area as a privileged viewpoint over the city and provide exhibition, conference, coffee break and service areas to the new location.
The new elements formalisation, without affecting the original spaces perception, enhance the construction solutions that make valuable architectonic heritage and are reversible over the years.
