
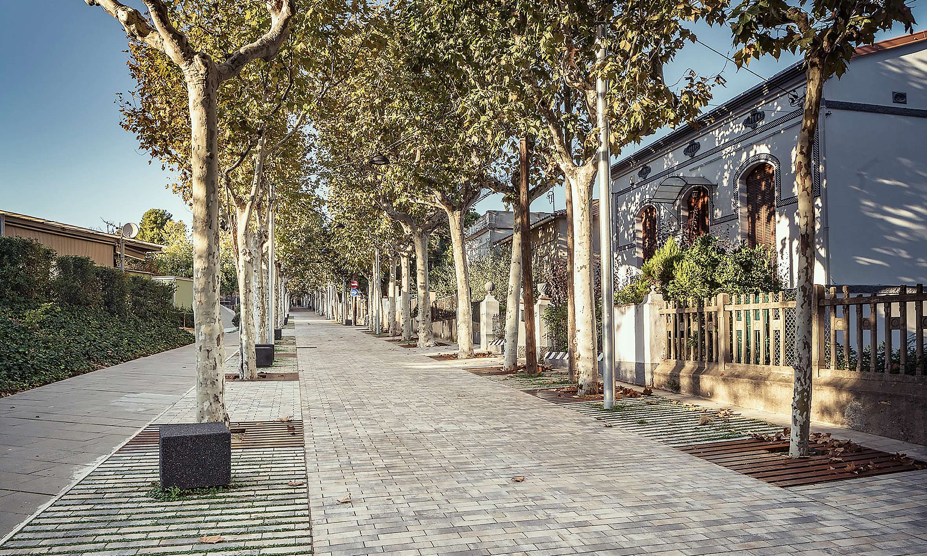
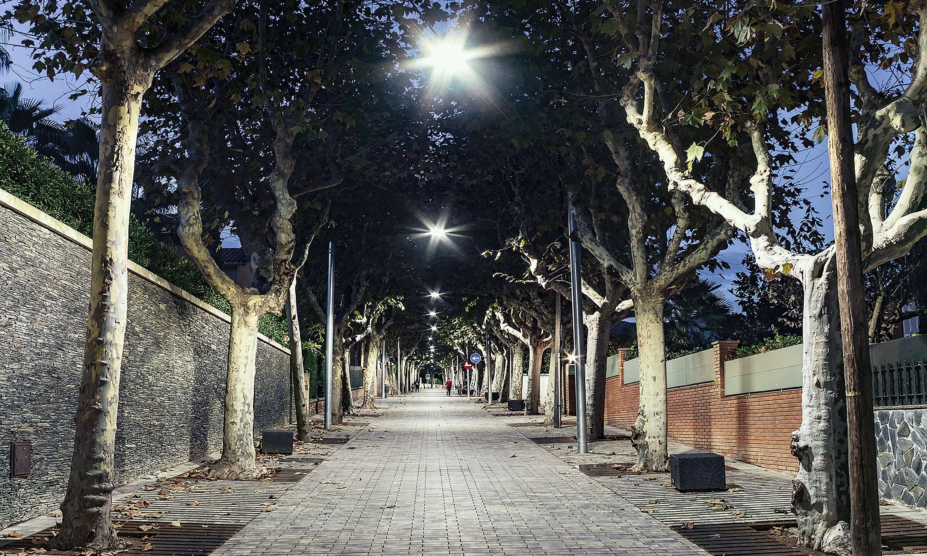
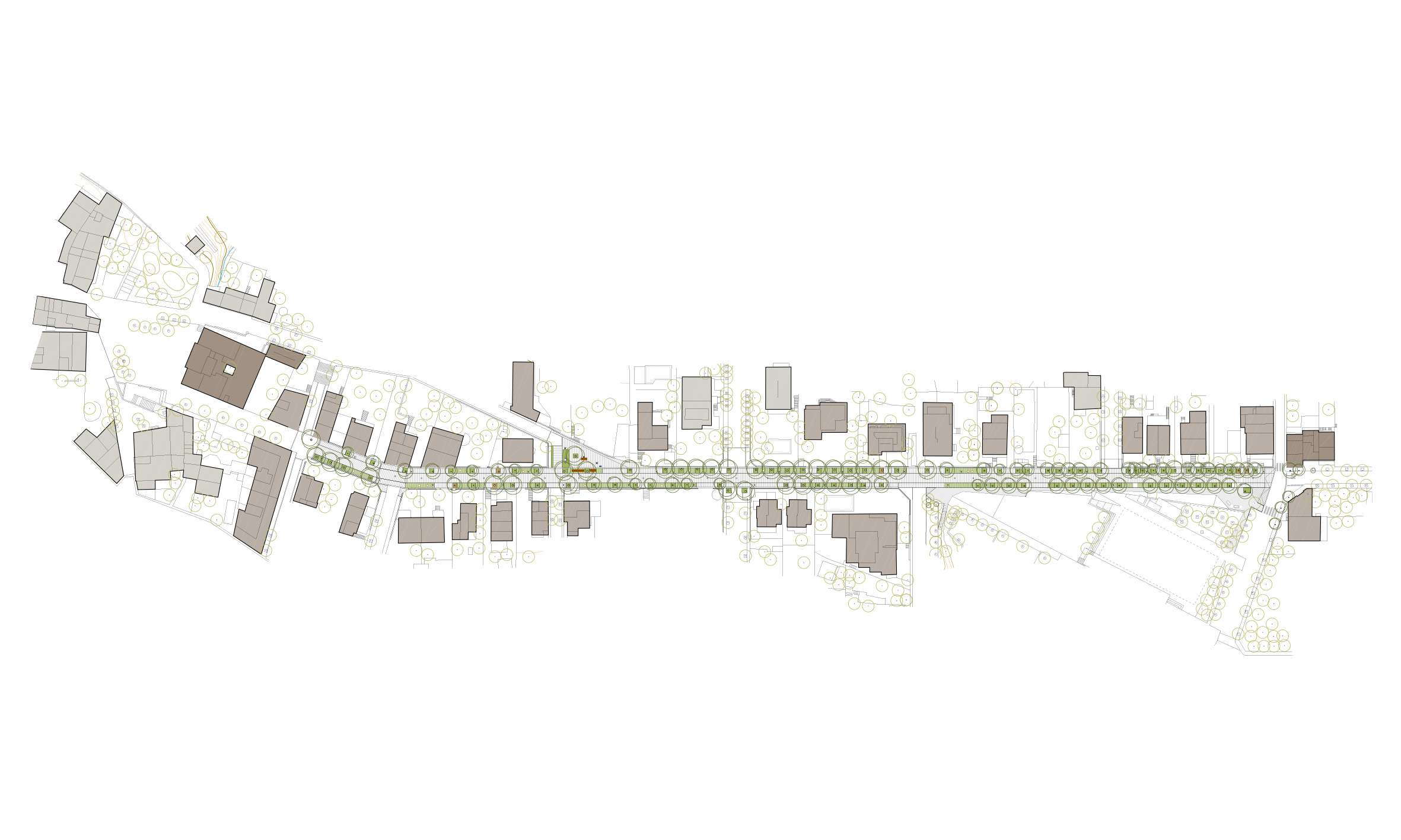
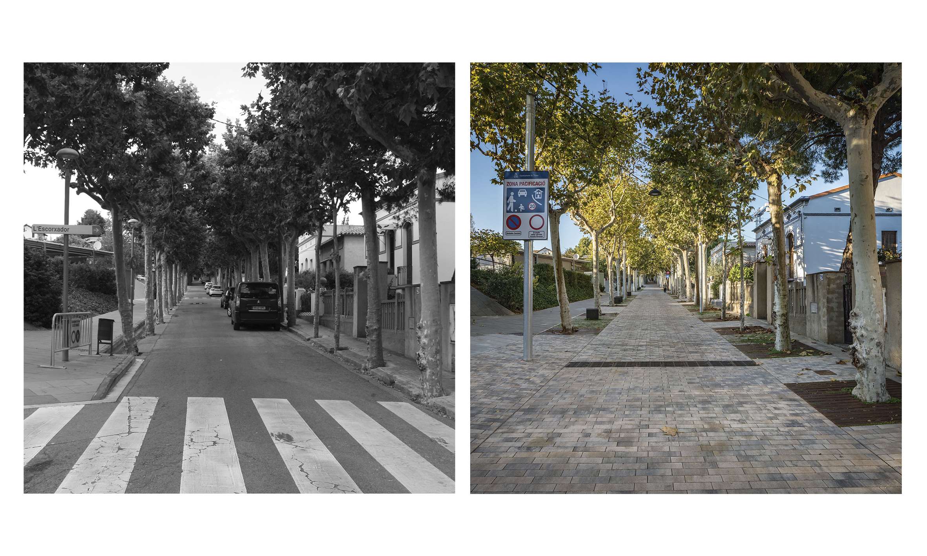
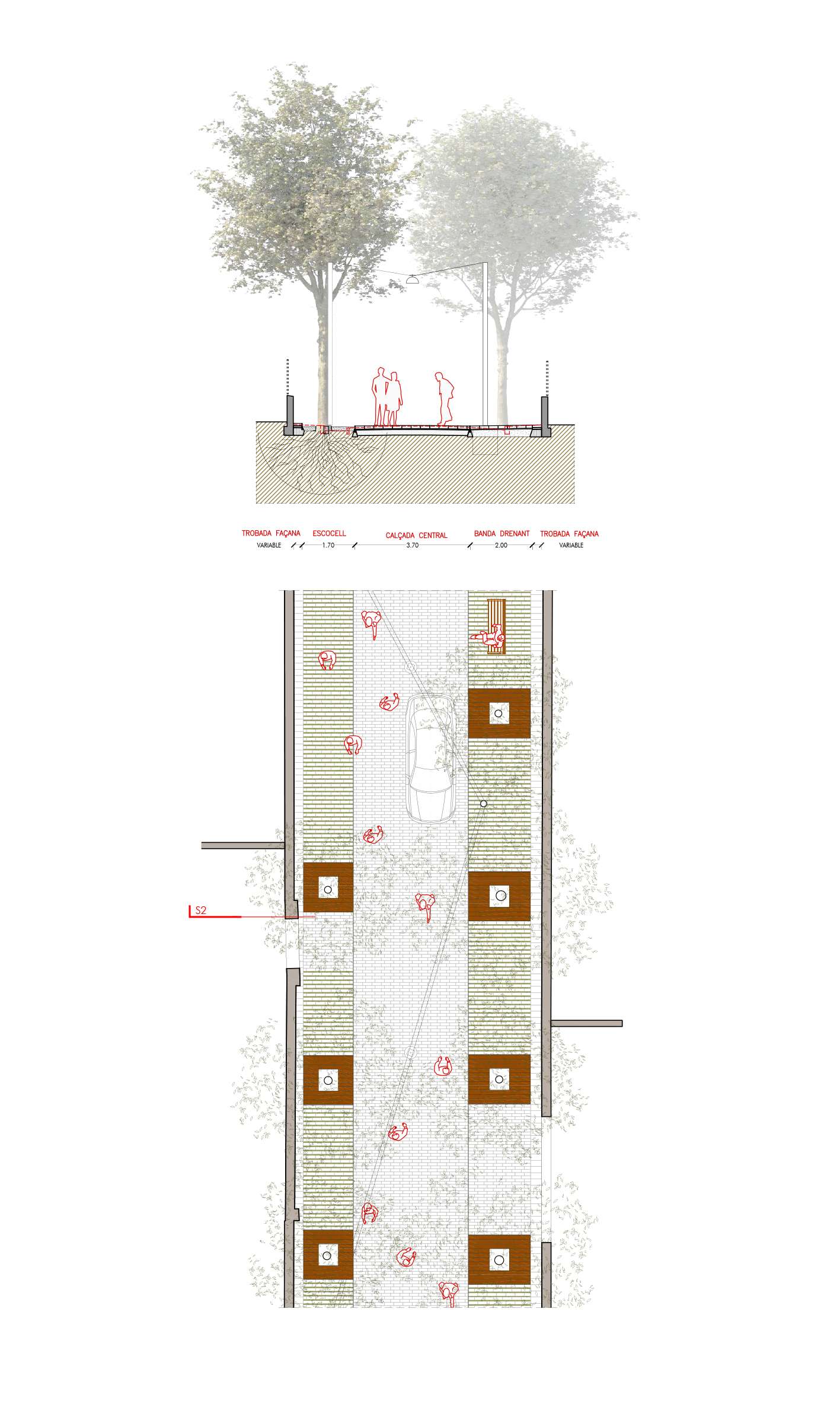
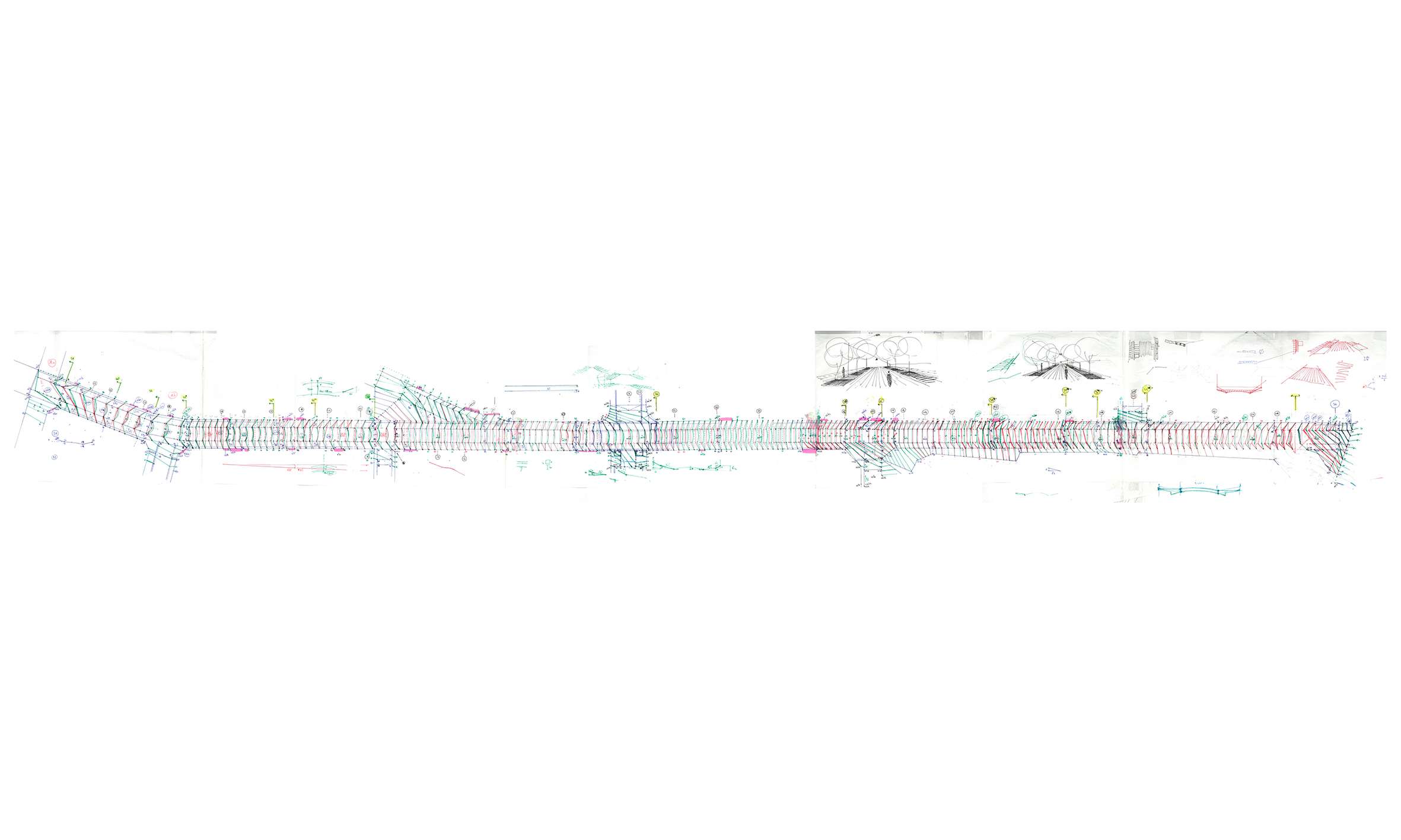
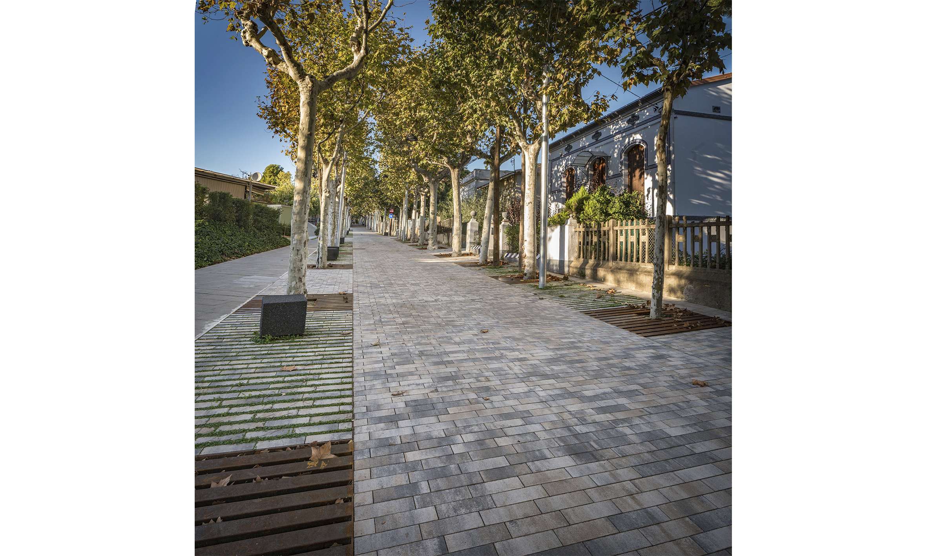
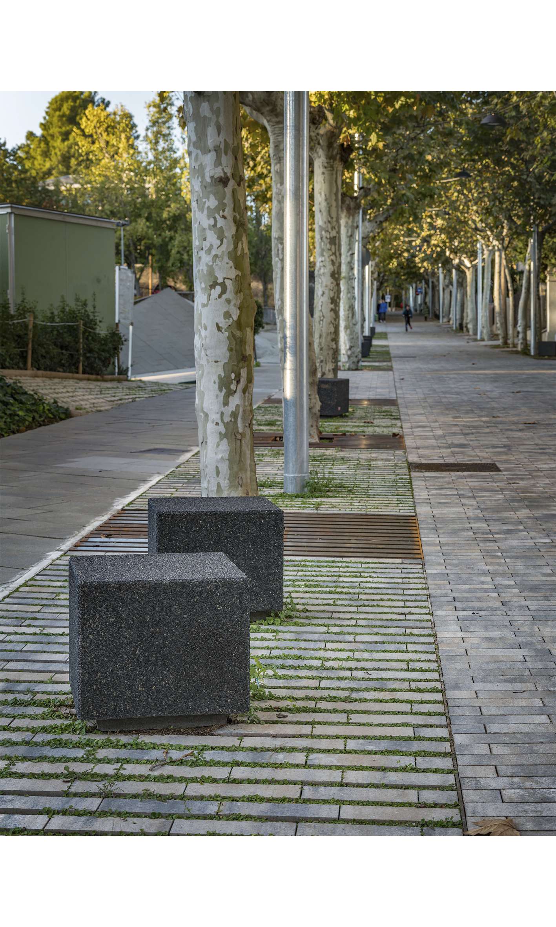
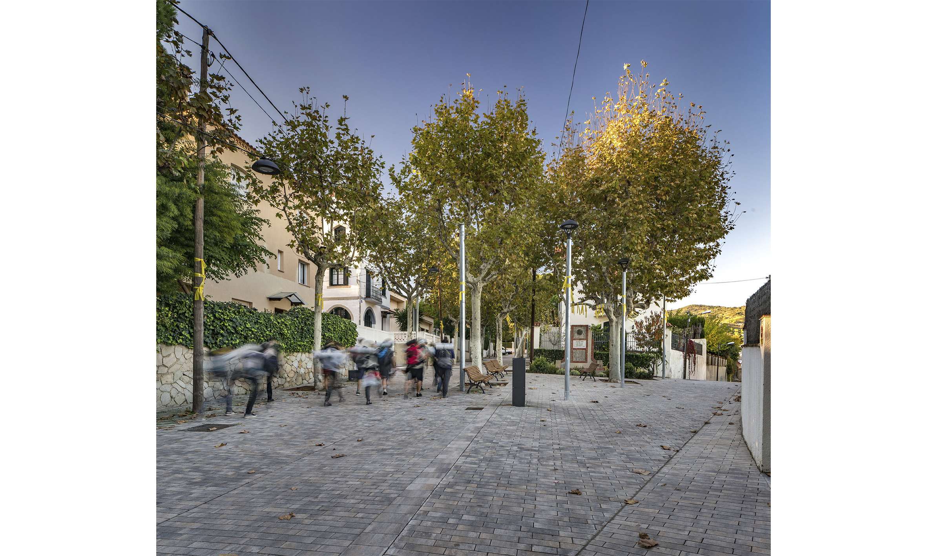
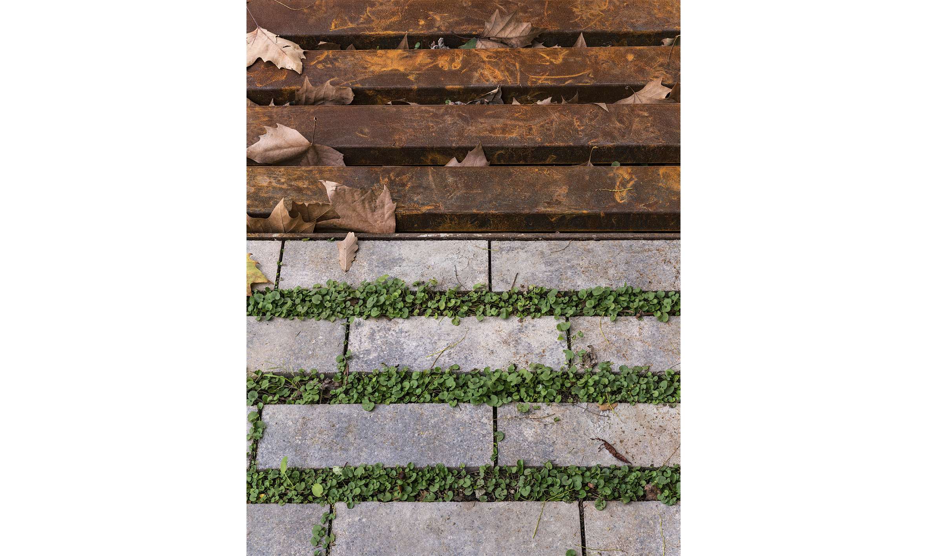
Reurbanización de la calle Matas
Reurbanització del carrer Matas
Carrer de Matas Redevelopment project
PROJECTE DE REURBANITZACIÓ DEL CARRER DE MATAS
Tiana, Barcelona
El carrer de Matas, a Tiana, és un carrer singular, de poca secció i recorregut llarg. La seva principal característica és l’arbrat existent, que genera una volta viva verda. L’objectiu del projecte és que passi a ser un eix cívic principal, on els vianants tinguin prioritat i es limiti la circulació de vehicles, en definitiva, un carrer de convivència, sense aparcament. Aquesta pacificació s’aconsegueix a partir d’una plataforma única amb calçada central i dues franges laterals drenants on se situen els arbres existents, entre els quals es creen uns espais de relació, amb bancs i cadires. Les franges drenants permeten l’aireig de les arrels de l’arbrat i la filtració de l’aigua de pluja. Així, no cal construir una xarxa d’evacuació, operació que podria malmetre les arrels dels plataners. A més, la instal·lació d’il·luminació és aèria, amb una catenària zigzaguejant contínua que desapareix entre les fulles dels arbres i que permet situar les llumeneres al centre del carrer.
CARRER DE MATAS REDEVELOPMENT PROJECT
Tiana, Barcelona
Carrer de Matas (Matas Street), in Tiana, is unique, insofar as it is long and narrow. Its main feature is the existing trees, which create a living green arch. The goal is to turn it into a main civic axis where pedestrians have priority, limiting the flow of traffic as a street with no parking spaces, where pedestrians and vehicles may coexist. This peace is also achieved by a single platform with a central paved area and two lateral drainage borders where the existing trees are planted, creating among them areas for socialising, with benches and chairs. The drainage borders provide the roots of the trees with air and allow rainwater to filter into the ground. Thus, it is unnecessary to build an evacuation network, an operation that could damage the roots of the existing plane trees. For the same reason, an overhead lighting system is used with a continuous zig-zag catenary hidden by the leaves of the trees, meaning that the lamps can be placed in the centre of the street.
Fotografia: Josep Casanova
