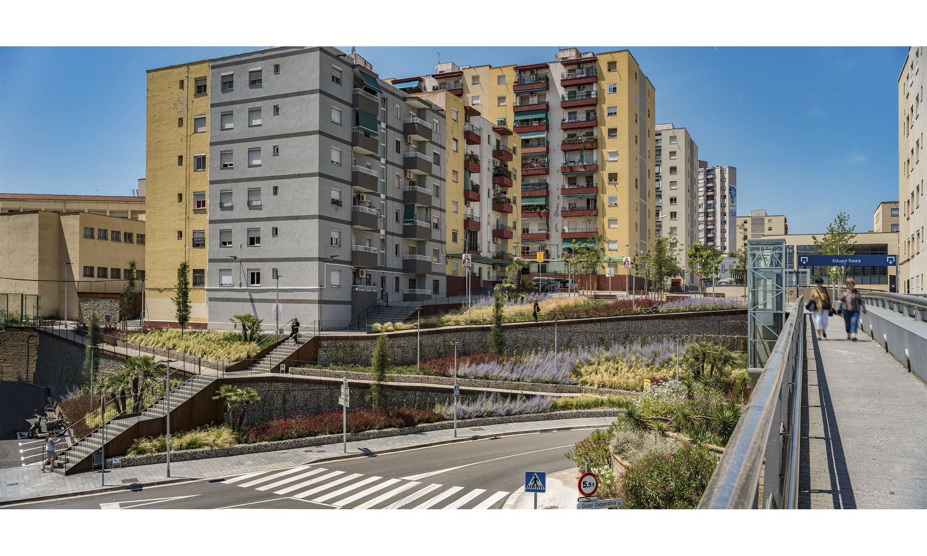
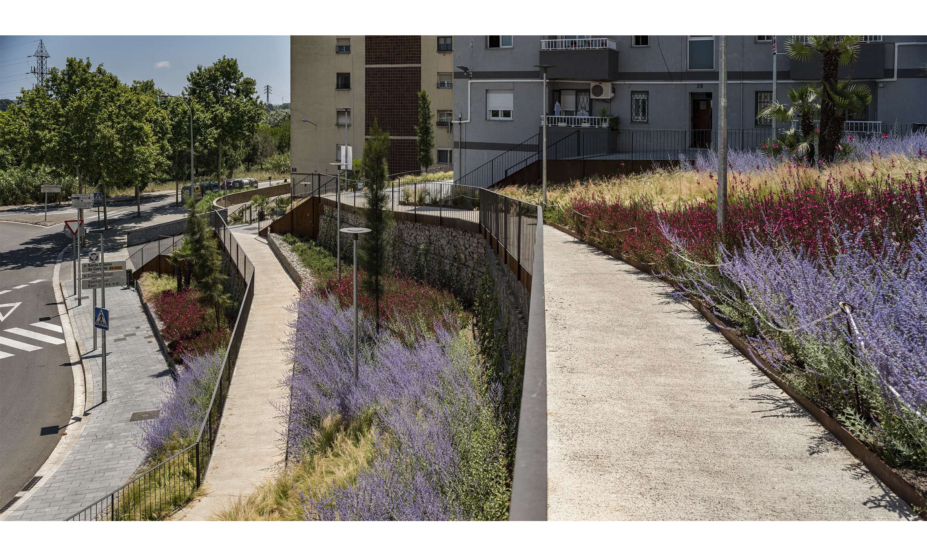
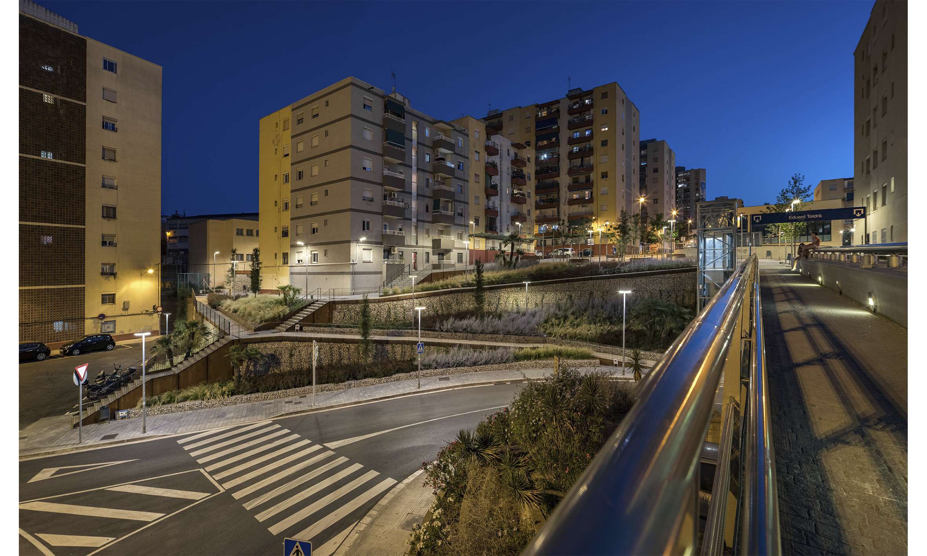
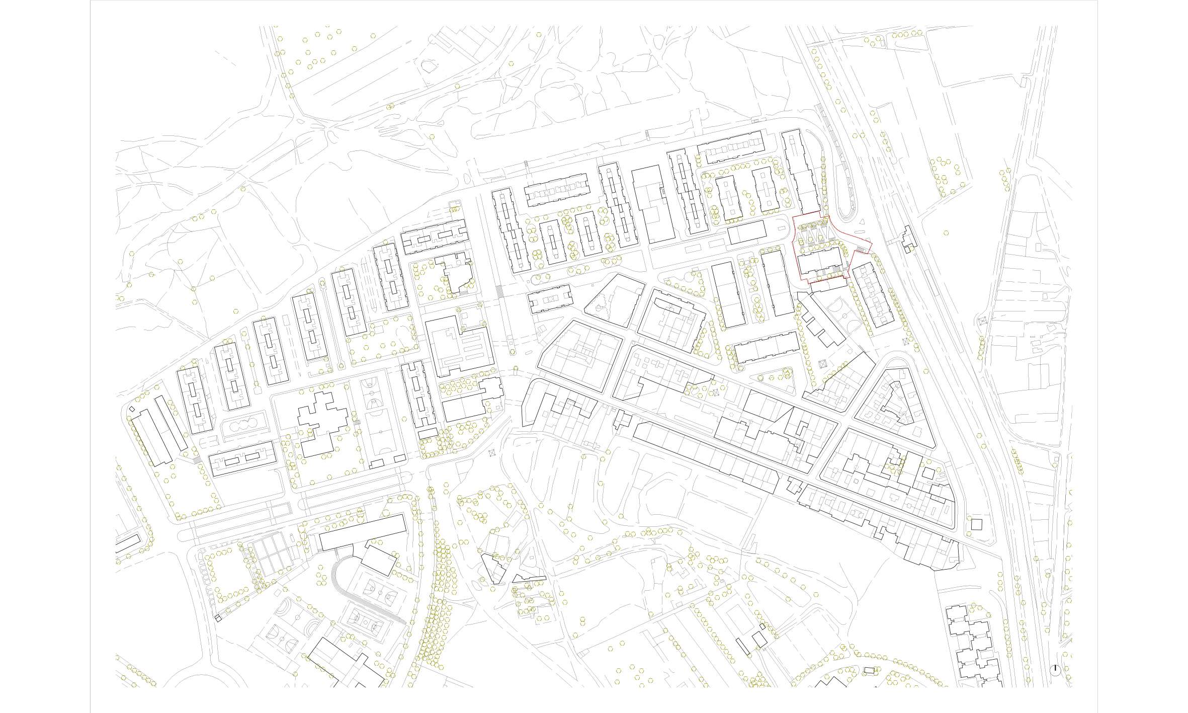
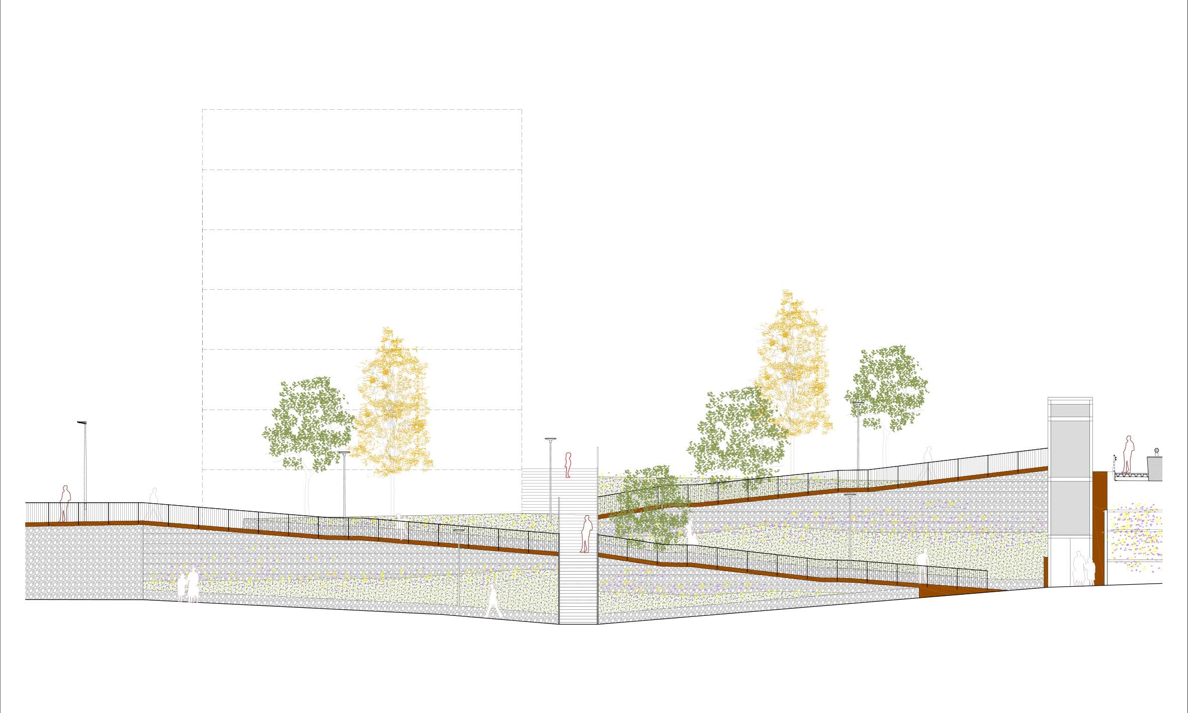
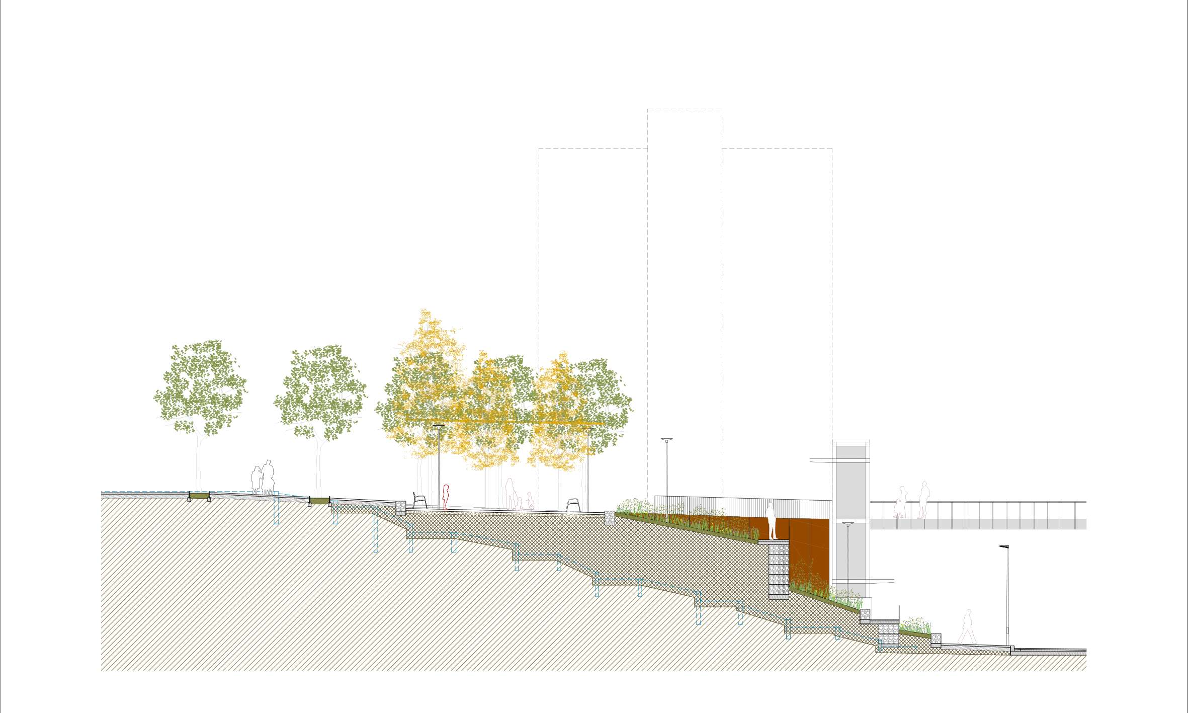
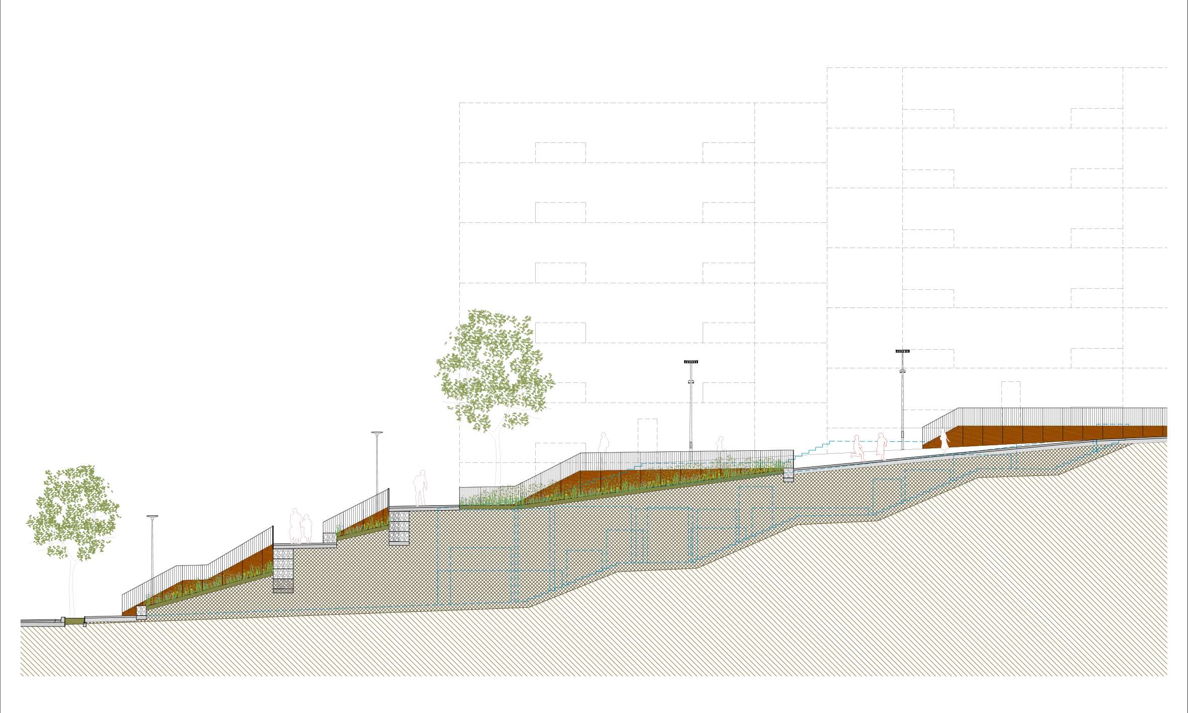
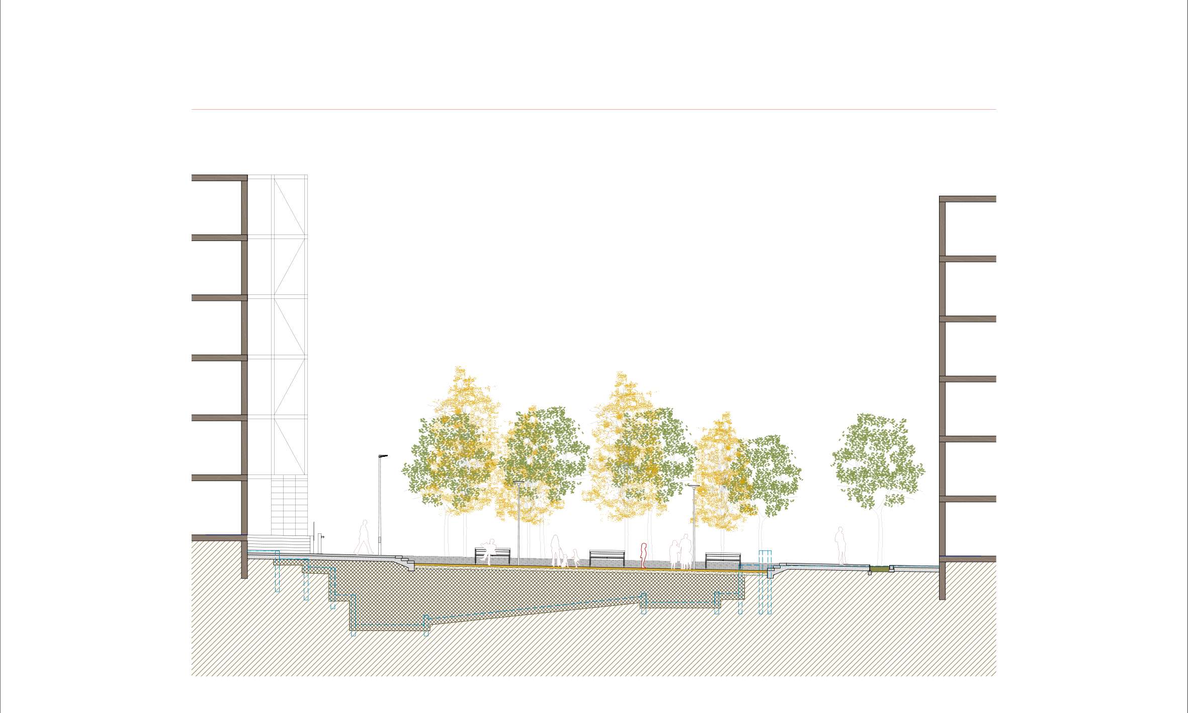
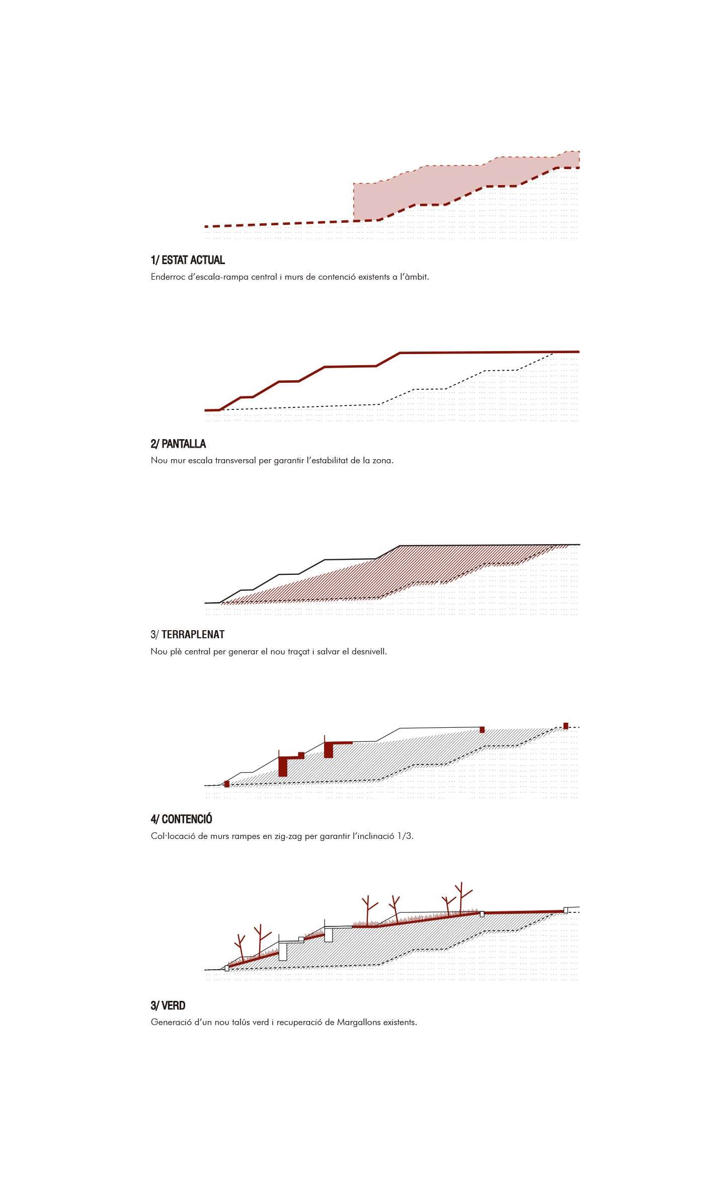
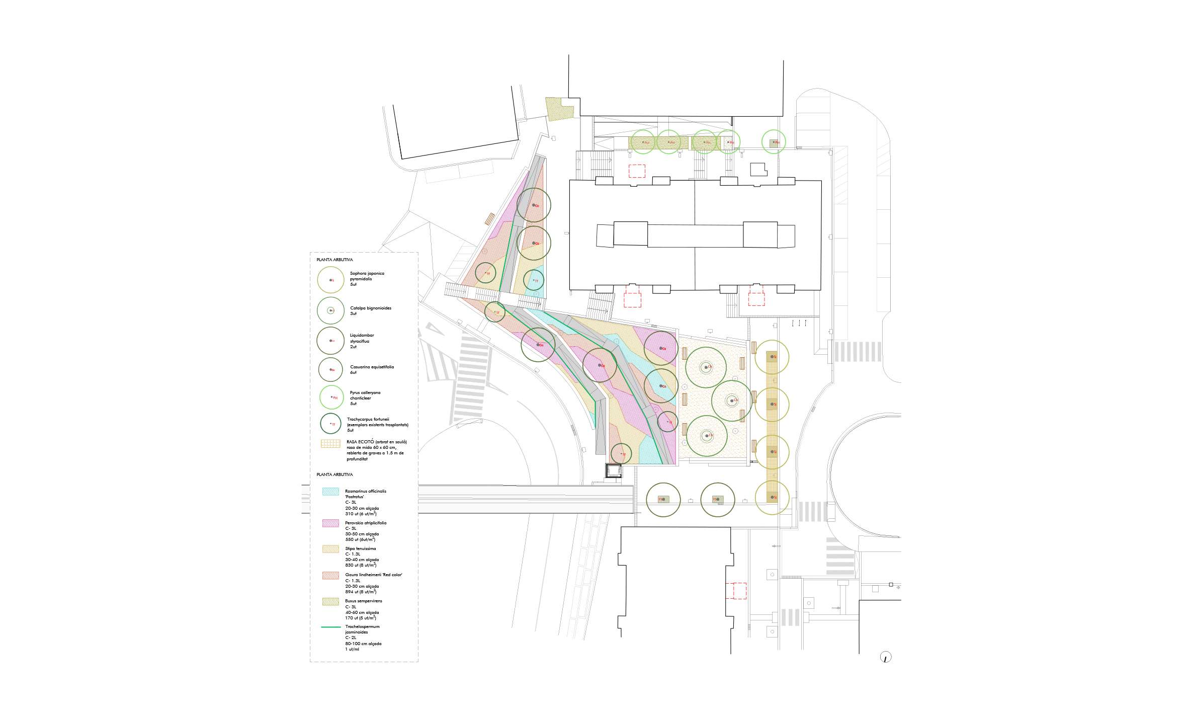
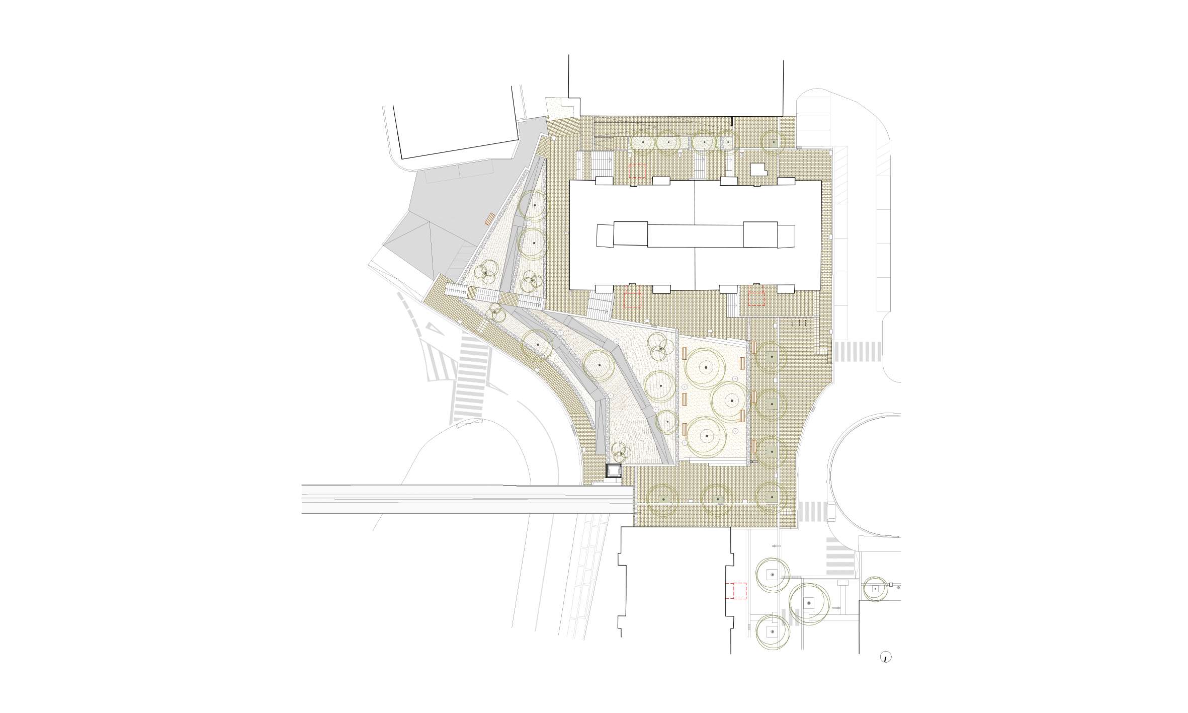
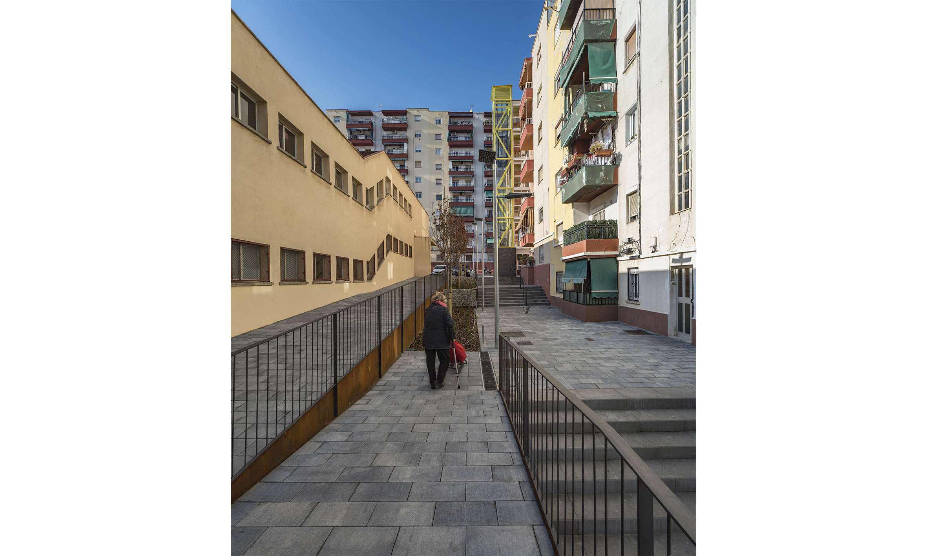
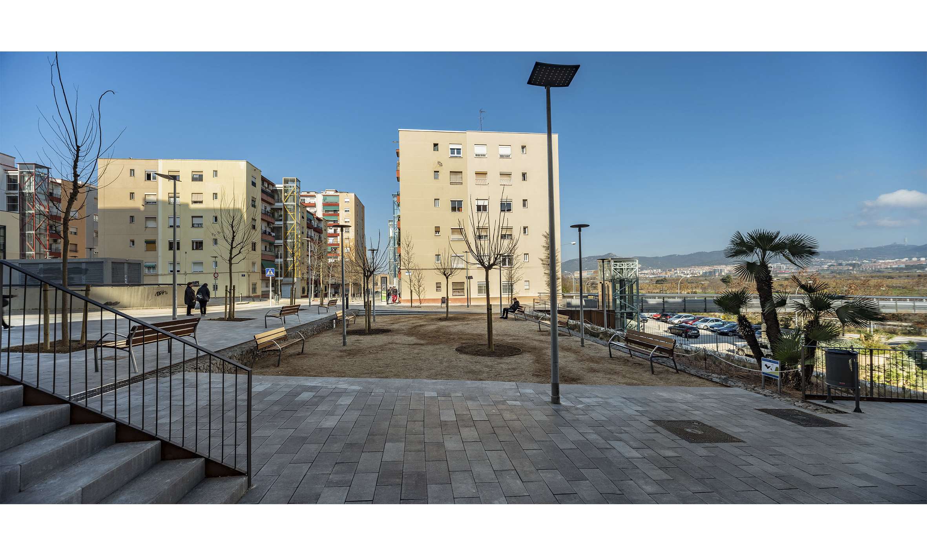
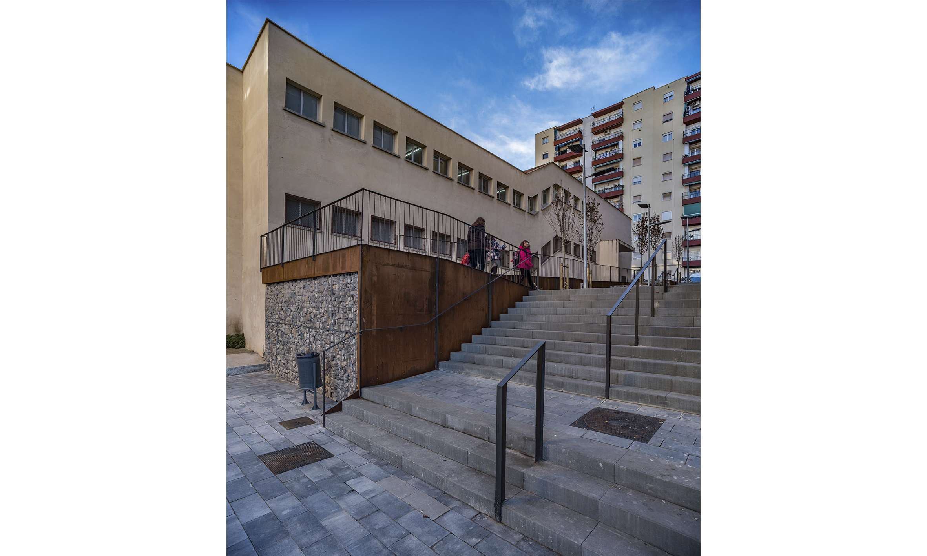
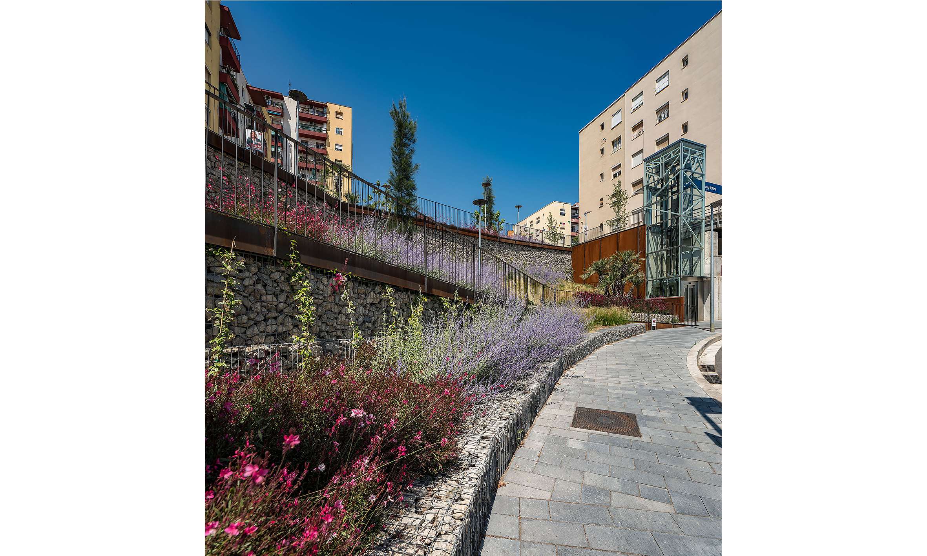
Remodelación de los espacios urbanos del barrio de Ciutat Cooperativa Fase 2.1 y 2.2
Projecte de remodelació dels espais urbans del barri de Ciutat Cooperativa Fase 2.1 y 2.2
Remodelling project of the urban spaces in the Ciutat Cooperativa neighbourhood Phase 2.1 and 2.2
PROJECTE DE REMODELACIÓ DELS ESPAIS URBANS DEL BARRI DE CIUTAT COOPERATIVA
FASE 2.1 I 2.2
Sant Boi de Llobregat
El projecte tracta tot el front com una gran façana verda, resolta a partir d’un joc de talussos enjardinats. La connexió parteix de tres elements: una escala, una rampa i un ascensor. L’escala se situa adjacent al bloc d’habitatges i transversal al talús. La rampa recorre de punta a punta l’amplada total del front, per poder generar un recorregut lineal més amable que connecta els diferents replans de l’escala i crea diferents recorreguts. Finalment, l’ascensor s’erigeix en la fita de tot el conjunt. Aquestes peces defineixen els elements de contenció. L’escala i l’ascensor delimiten els dos murs transversals de formigó, folrats de xapa d’acer Corten. Enmig, el gran talús, on la rampa va construint les diferents terrasses. Els murs de la rampa són de gabions, construïts sobre el gran terraplè en el qual es replanten els margallons recuperats i es crea un joc de plantes arbustives. L’aterrassament permet definir un plaça d’accés a la cota del barri, acabada amb un pla de sauló.
REMODELLING PROJECT OF THE URBAN SPACES IN THE CIUTAT COOPERATIVA NEIGHBOURHOOD
PHASE 2.1 AND 2.2
Sant Boi de Llobregat
The project treats the entire front as a large green façade, whose solution is based on a series of landscaped slopes. The connection is achieved through three elements: a stairway, a ramp and a lift. The stairway lies adjacent to a block of flats and transverse to the slope. The ramp runs end to end along the total width of the front, so as to achieve a user-friendly and linear appearance, and connect the different landings of the stairway, thus creating different paths. Lastly, the lift represents the set’s most important element. These features define the containment elements. The stairway and lift delimit the two transverse concrete walls lined with Corten steel panels. The ramp in the middle forms the different terraces. It has gabion walls, built on the large earth terrace where the recovered European fan palms are replanted, and a bush arrangement is created. The earth terrace defines a square to access the level of the neighbourhood, qith a finishing layer of coarse sand.
Fotografia: Josep Casanova
