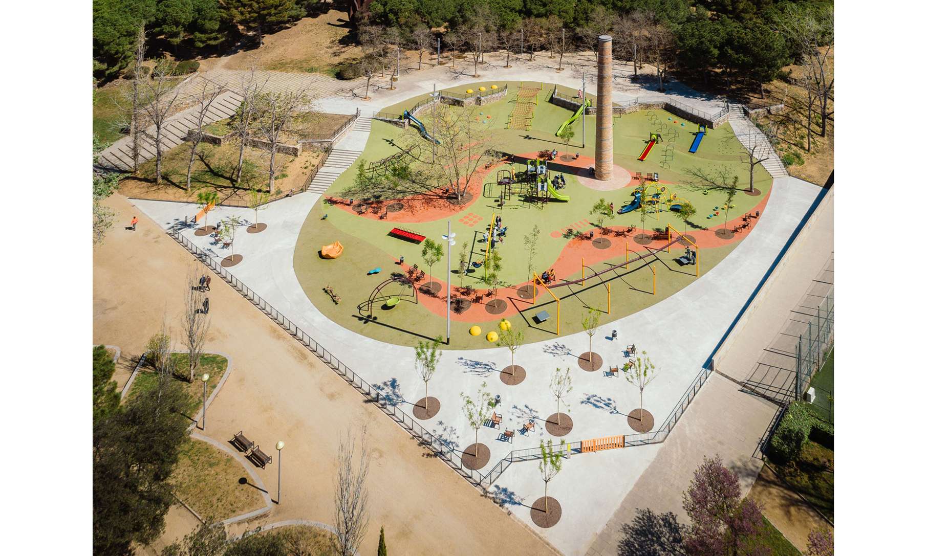
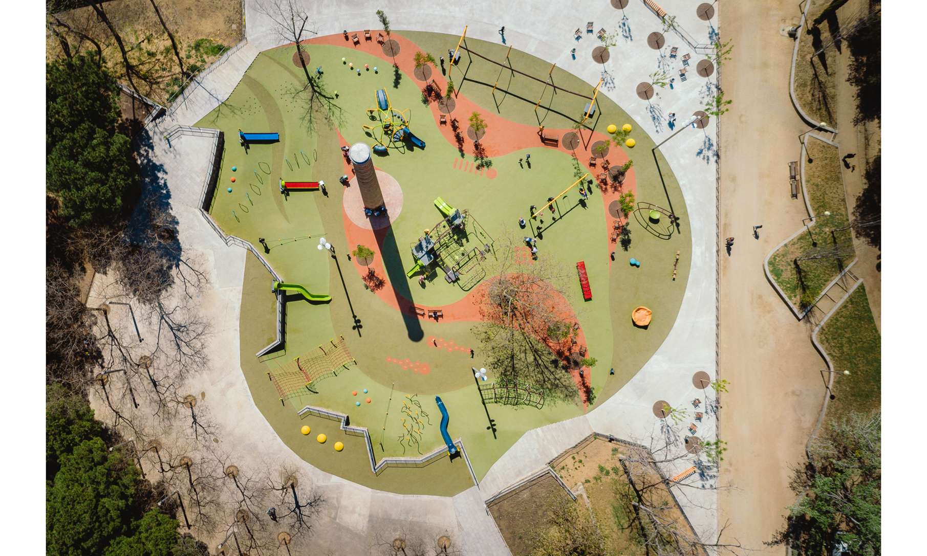

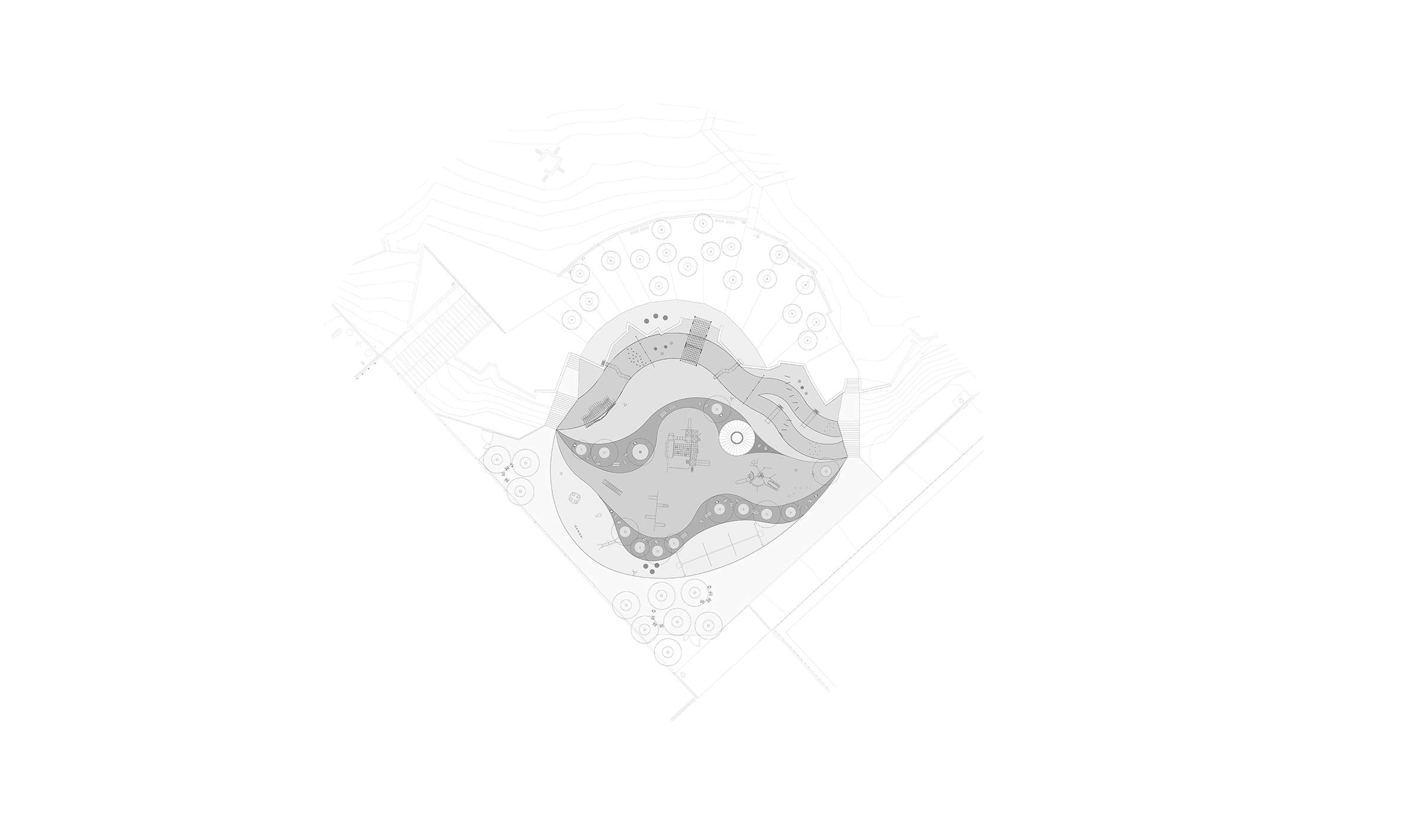
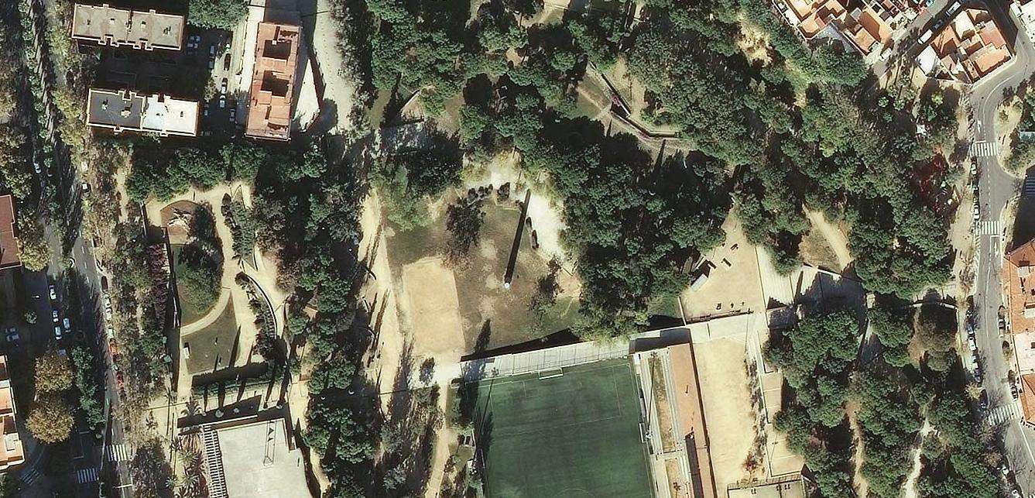
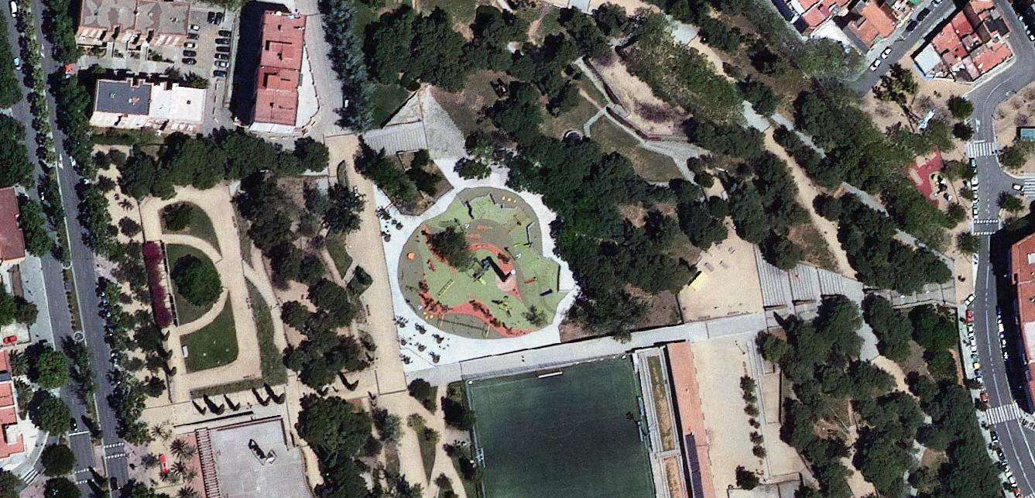
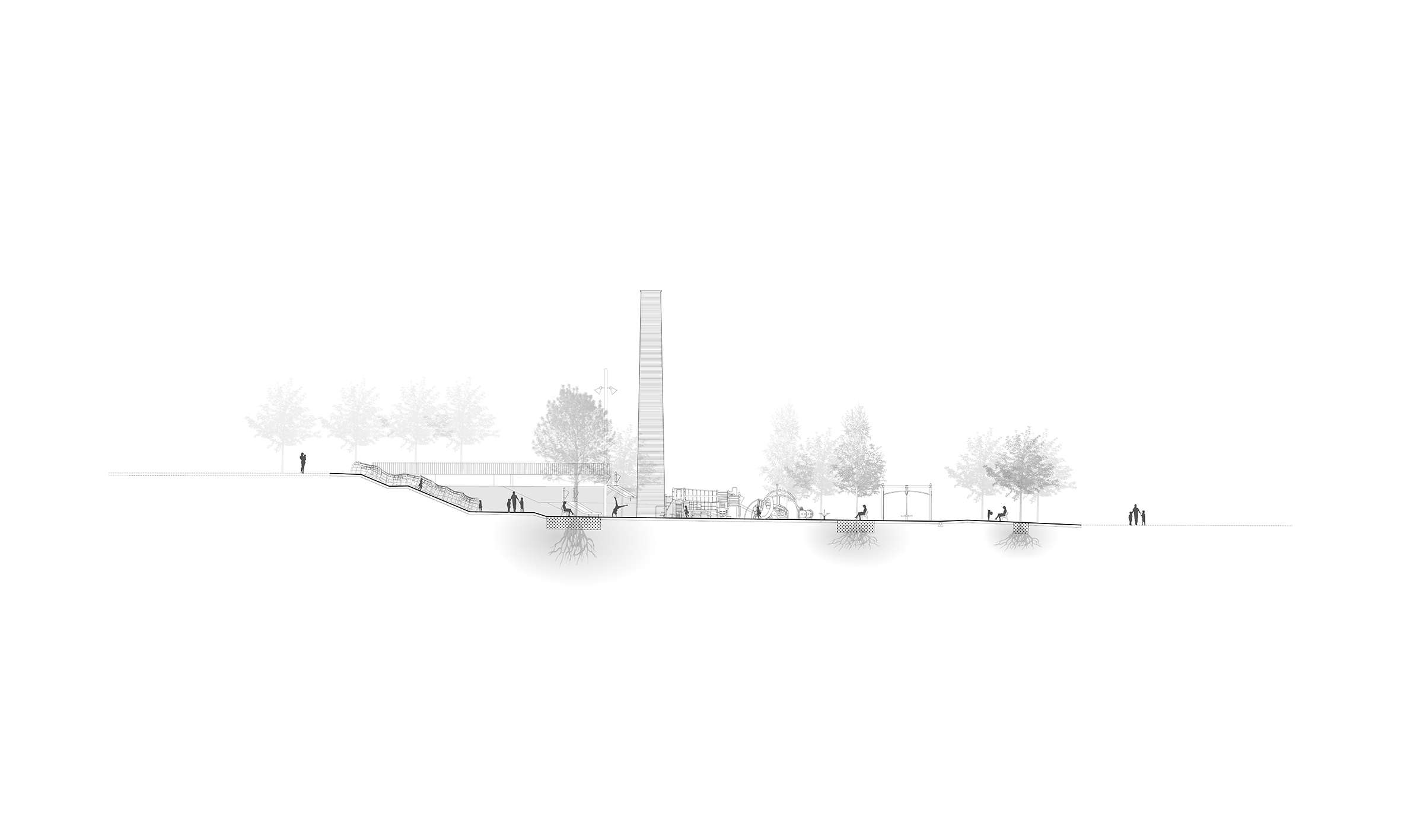
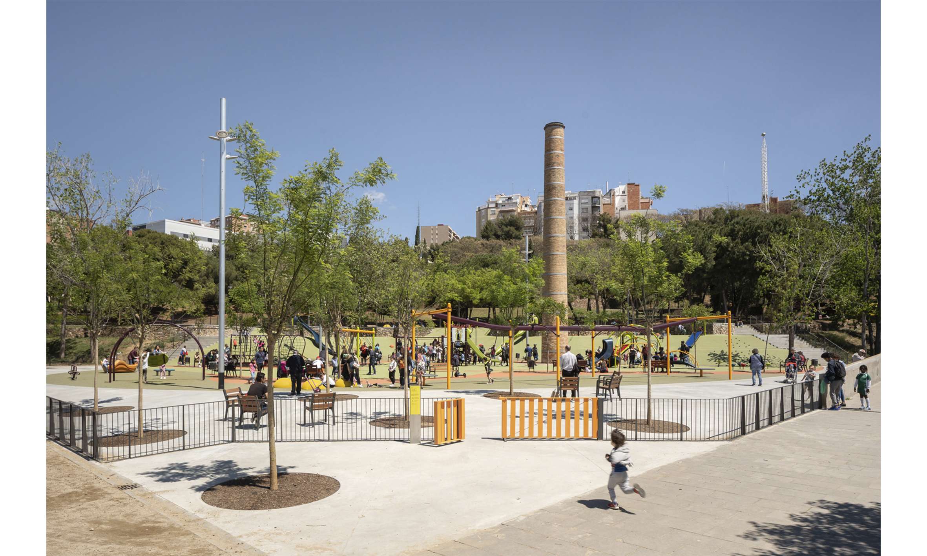
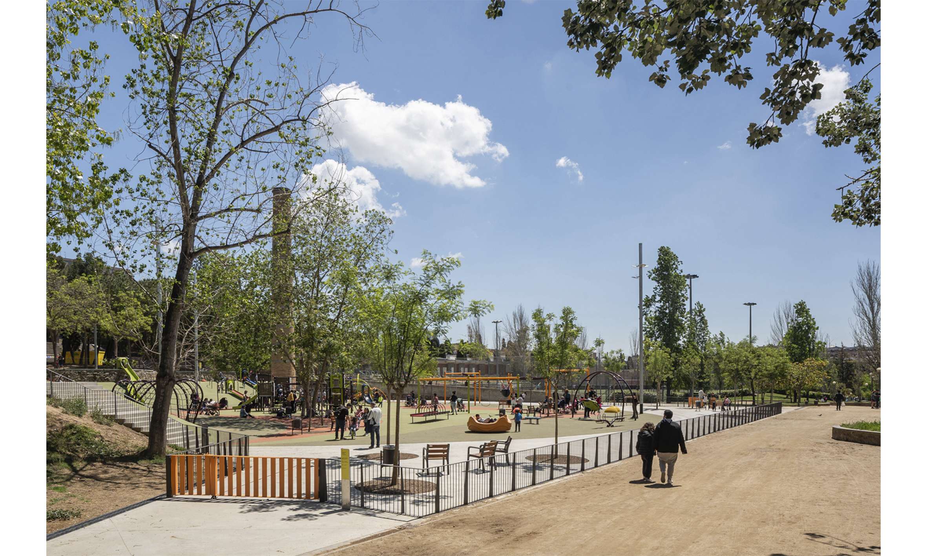
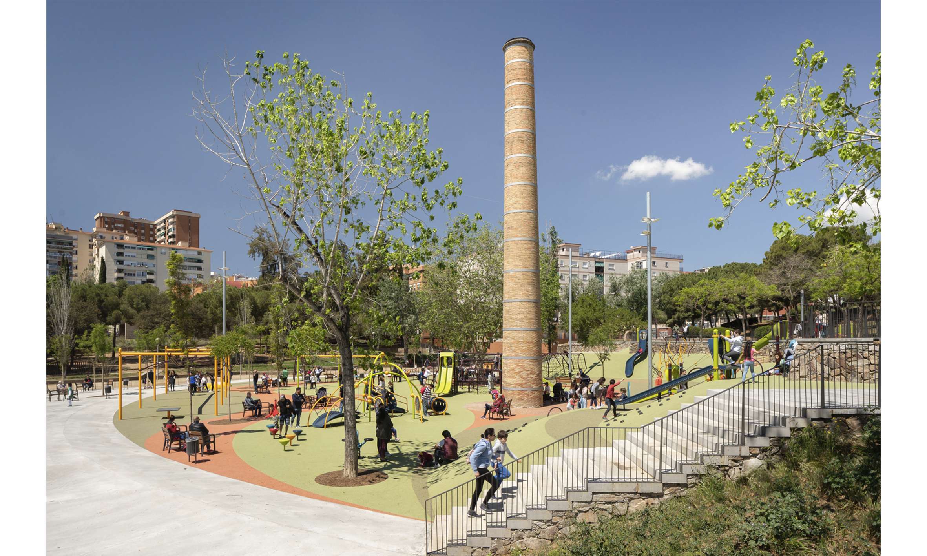
Área inclusiva de juegos infantiles en el parc de les Planes
Àrea inclusiva de jocs infantils al parc de les Planes
Les Planes park inclusive children´s playground
La nova àrea de jocs infantils inclusius, de forma circular i situada al centre del parc, es configura a través de dues plataformes comunicades mitjançant un gran talús, que aprofita la topografia com una eina més de joc.
La inclusivitat ha estat l’objectiu principal en el seu disseny per aconseguir que tots els infants puguin gaudir-ne. Les estratègies a l’hora de desenvolupar el projecte s’han centrat en: la tria i la disposició de cada un dels elements de joc, la connectivitat de tot l’àmbit, l’ús del paviment de cautxú per aconseguir la màxima accessibilitat, la creació de zones d’estada, la plantació de nou arbrat per garantir zones d’ombra, i la senyalització de l’equipament.
La sostenibilitat és un altre punt destacable. Les principals mesures adoptades són mínims moviments de terra i recollida de l’aigua de la pluja mitjançant dues grans franges drenants que la infiltren al terreny.
La proposta vol ser una estratègia per atraure els veïns i posar en valor aquest gran pulmó verd de l’Hospitalet, que és el parc de les Planes.
The new inclusive children’s playground is circular and stands in the centre of the park. It is made up of two platforms joined by a large slope, thus making use of the topography as another piece of games equipment.
Its design is mainly aimed towards achieving inclusivity, to provide all children with the opportunity to enjoy the facilities. The project development strategies were the selection and position of each piece of equipment, playground connectivity, use of rubber flooring to achieve maximum accessibility, creation of rest areas, planting of trees to guarantee shade in some areas, and signposted equipment.
Sustainability is another point worth highlighting. The main measures to be adopted are minimum earthwork and the drainage of rainwater, which is captured by two large drainage borders that filter the water into the ground.
The proposal aims to be a strategy to attract neighbours and highlight the value of this great green lung in L’Hospitalet, as is Les Planes park.
Fotògraf: Joan Guillamat
