
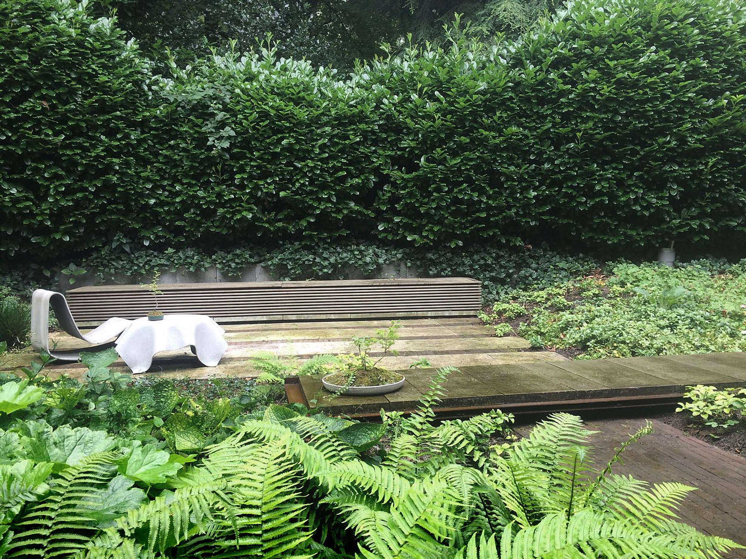
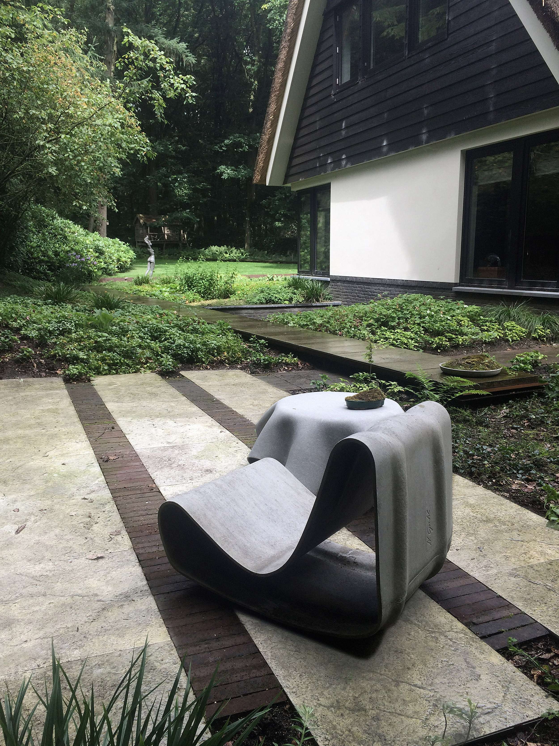
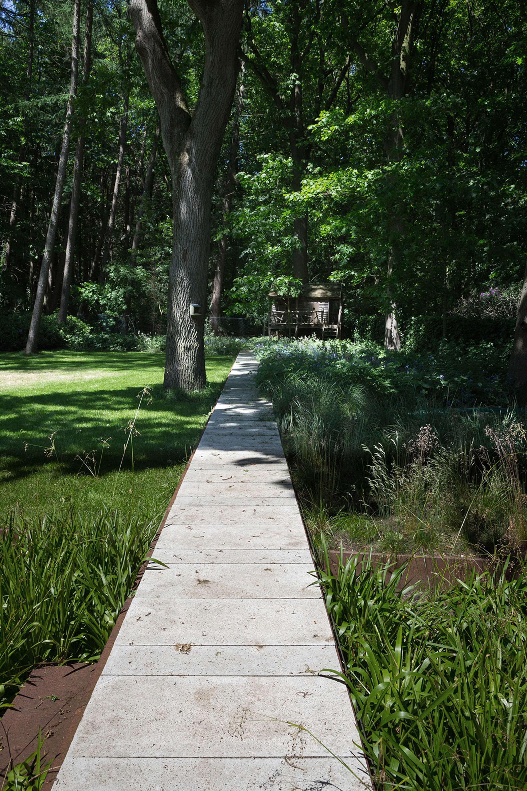
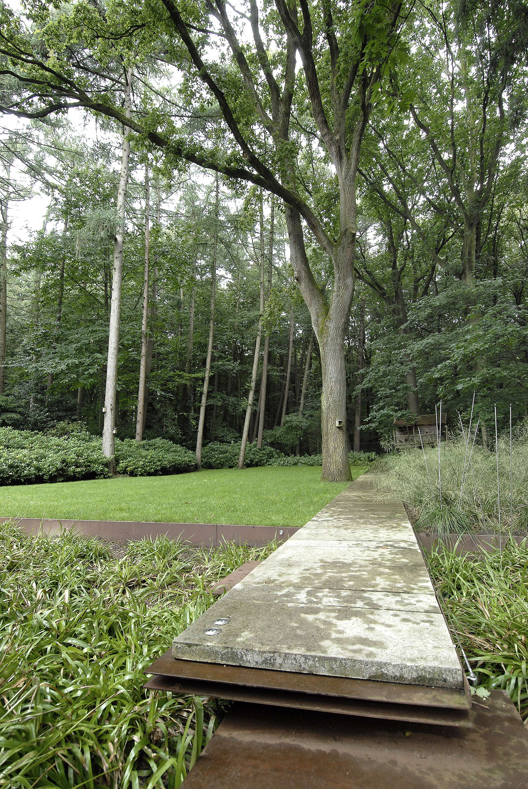
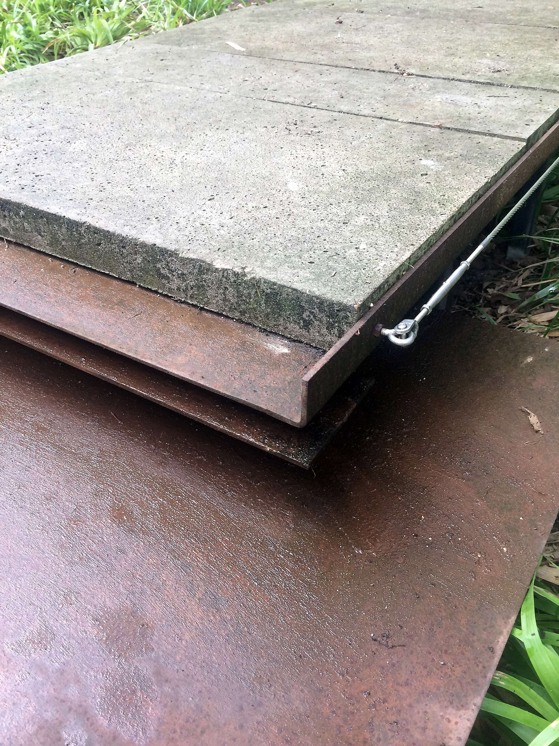
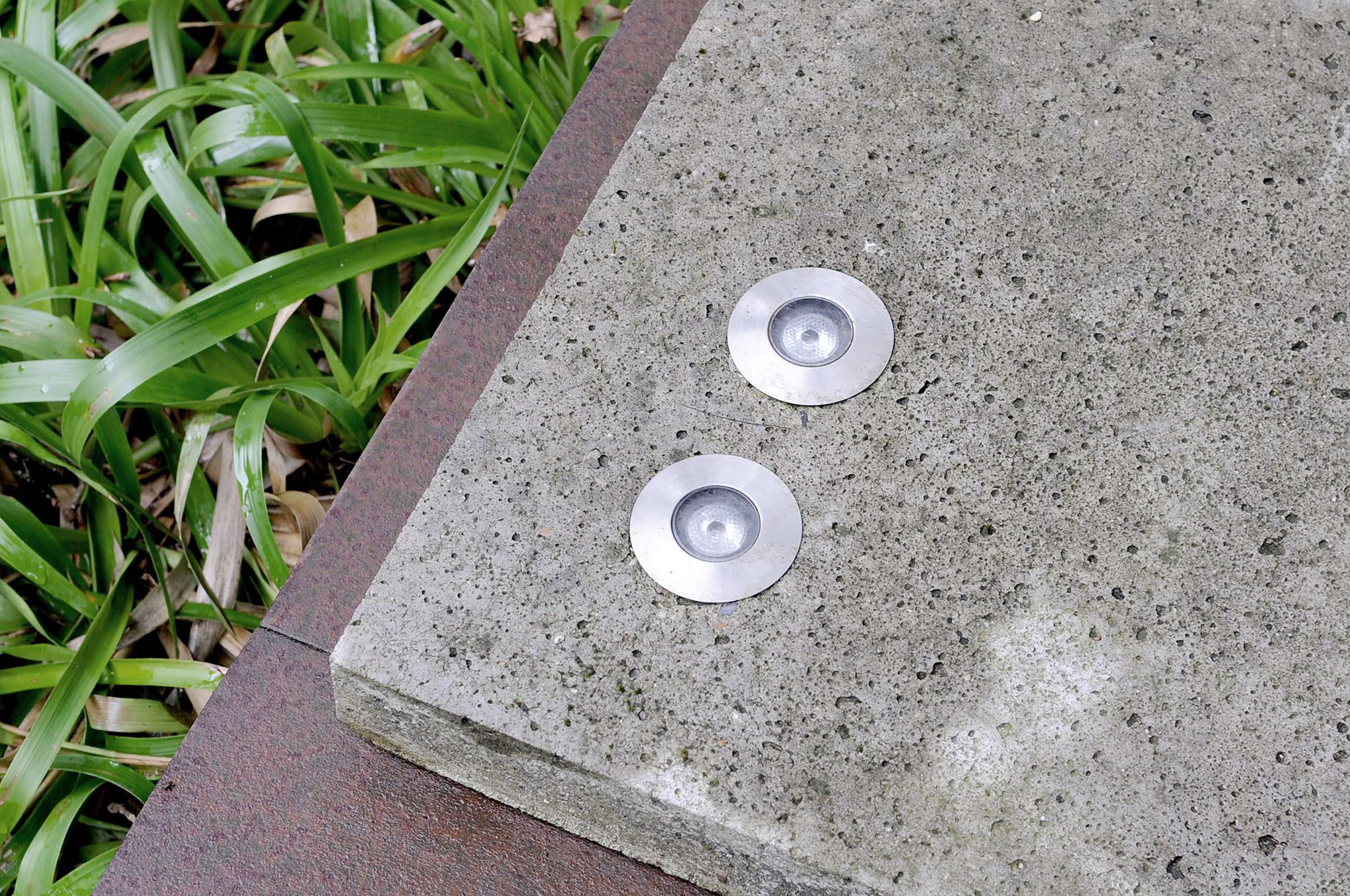
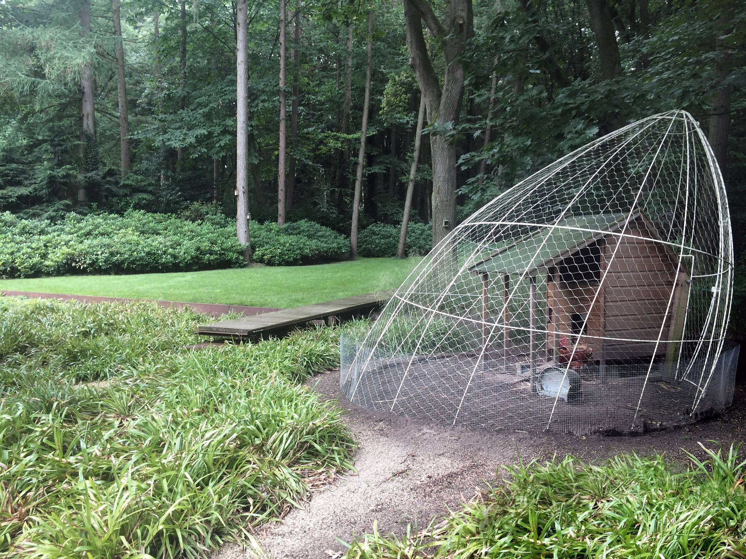


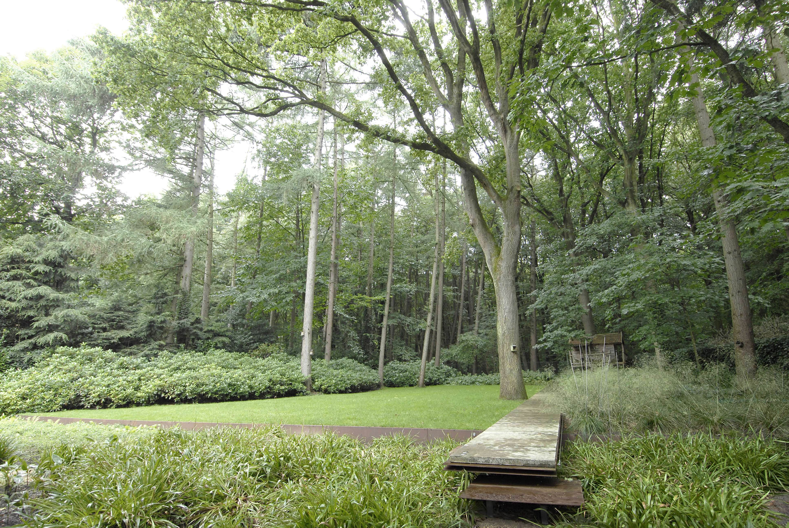
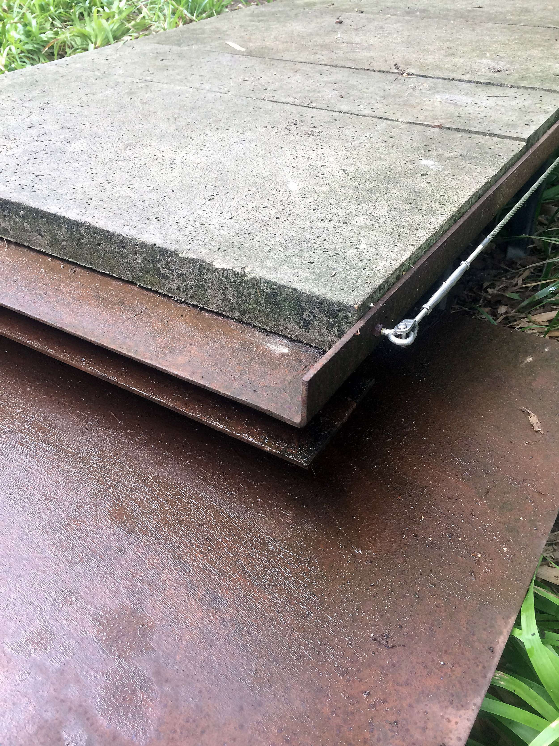
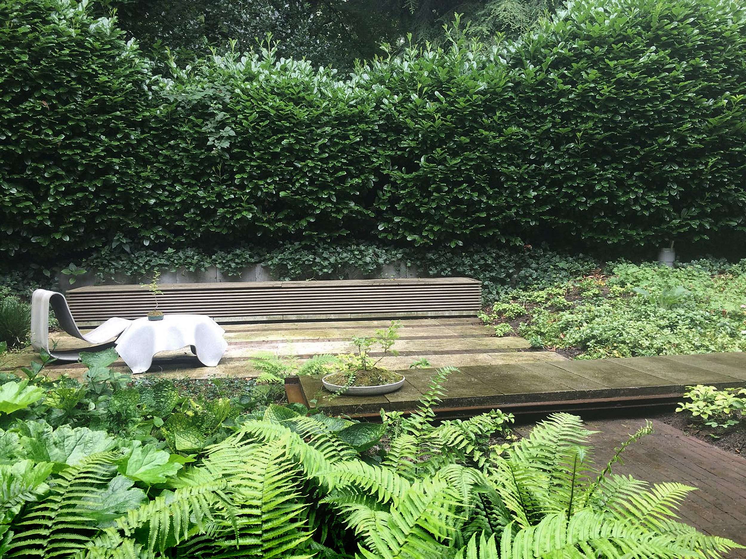
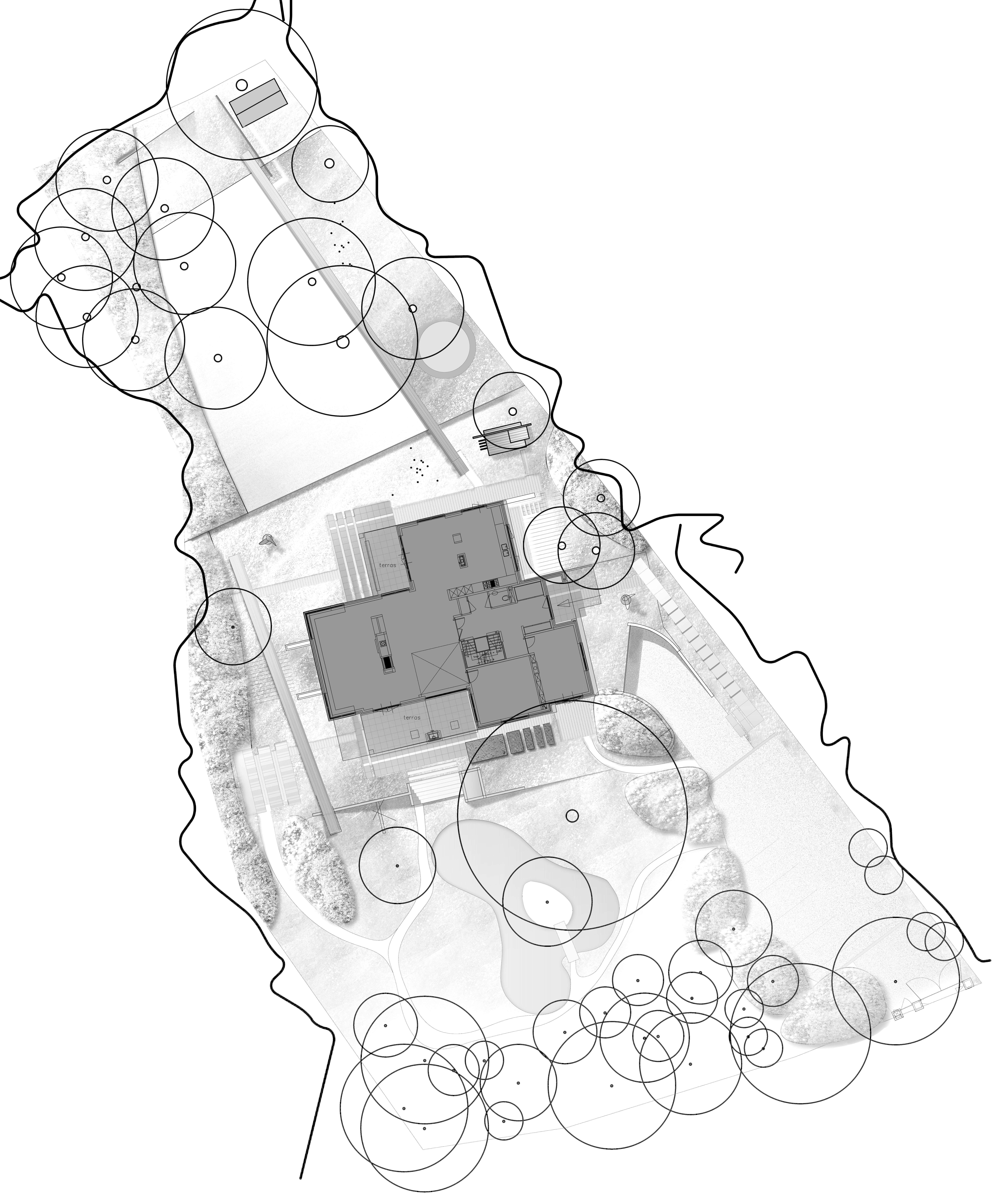
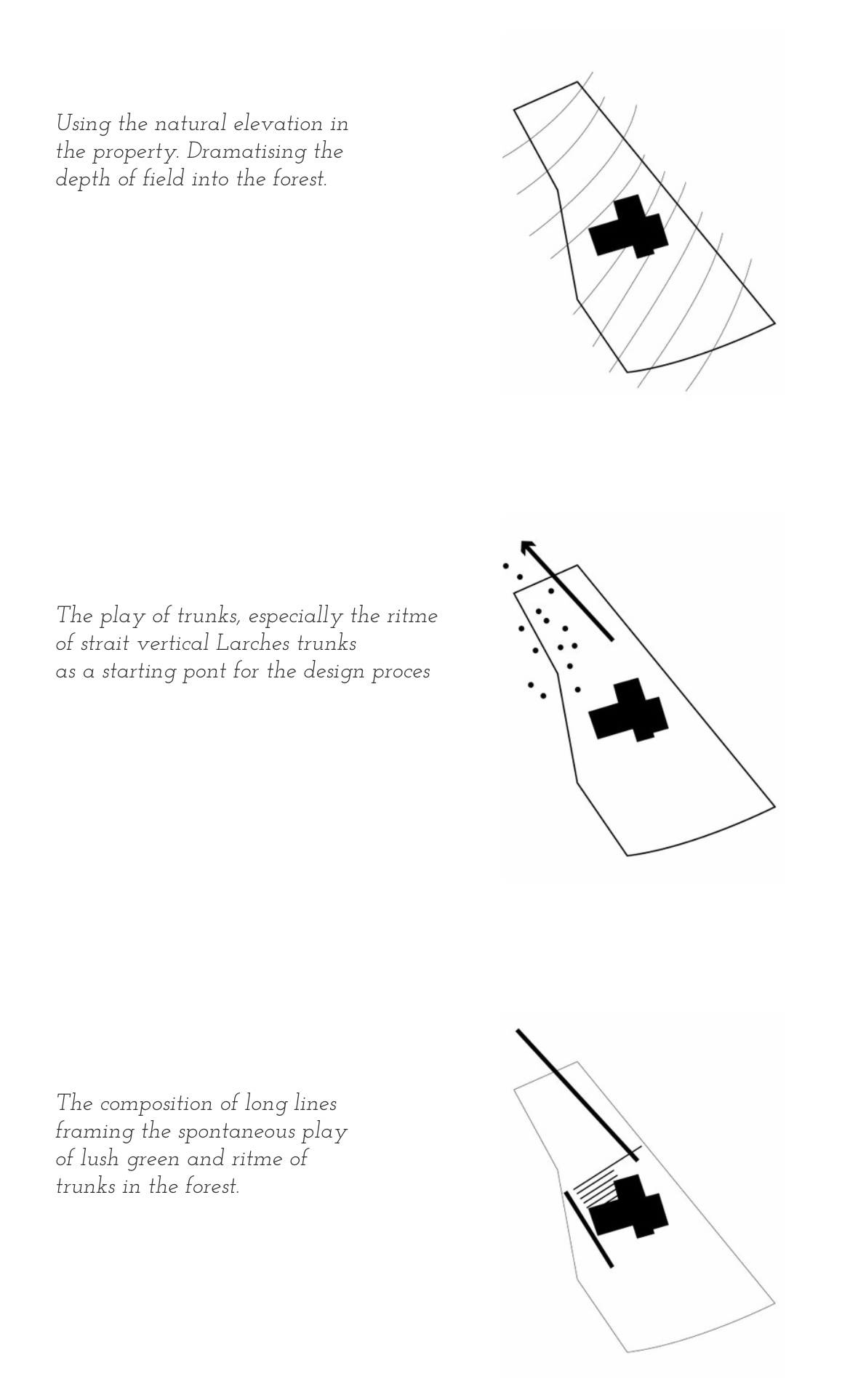

Into the forest | being a guest in the landscape
Into the forest | being a guest in the landscape
Into the forest | being a guest in the landscape
This unique property is located close to a nature reserve in the middle of The Netherlands.
It's a forest lot with a significant height difference for a flat county like The Netherlands.
The house is located in the higher part of the lot and interacts in a humble way with the majestic trees around it. The front garden was already realised and only needed renovation. The main focus was on the back garden.
As you approach the house and enter the front door, you are drawn towards the living area where a fascinating view towards the play of trunks reveals itself. From the living room and the kitchen you have a poetic few through the big windows into the forest.
The play of vertical gestures are the basis for this design. The viewer's perspective is steered towards a group of long vertical trunks of Larches. A composition of horizontal lines and floating boardwalks create a frame which steers the view.
The whole perspective is framed by the garden design which is like a living composition, Nature is changing through the year while the frame stays the same. Imagine the group of Larches having fresh green leaves in spring, maturing towards a darker, more blue-green color in summer and colouring yellow in the fall..
In this garden the forest is the garden! We did not go for the conventual approach. As in conventual gardens the lawn is mostly situated directly edged the house. In this situation de concept is having the forest floor situated directly to the edge of the house. Therefor you experience being in the forest while being in the house and sitting on the terras. The lawn is a bit further and is like a blanc canvas creating space for the composition of straight vertical trunks of the Larches.
The terraces and paths are incorporated in a modest way. You’re a guest in this forest. Floating runners strengthen this experience. The long diagonal lines are not connected to the composition of the building but life their own lives. They strengthen the visual depth of the property. While walking the floating paths the experience of walking above the natural suface provides a subtle stillness. A feeling of being a guest in the landscape and beding part of this landscape.
Photography:
Emiel van den Berg
Matthijs van Roon
Andrew van Egmond
Architect building
BOS architects
Green constructor:
Van Dijk Tuinen
Publicity:
De Tuin in vier seizoenen
