
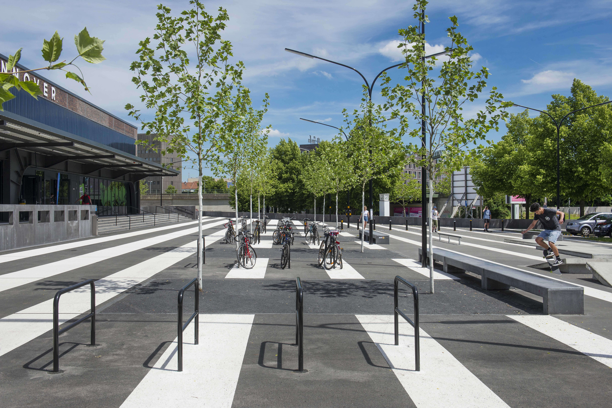
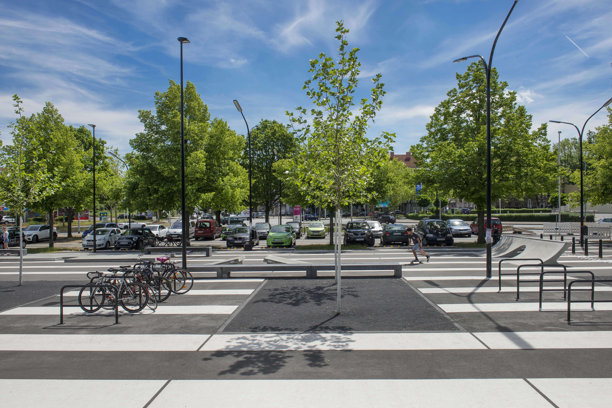
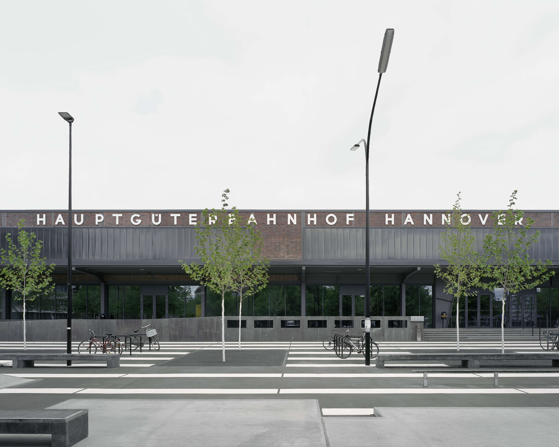
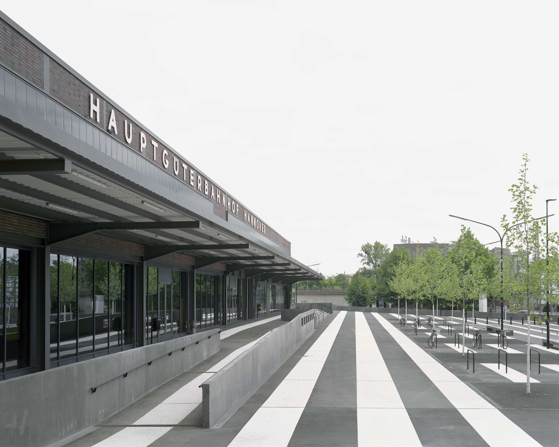
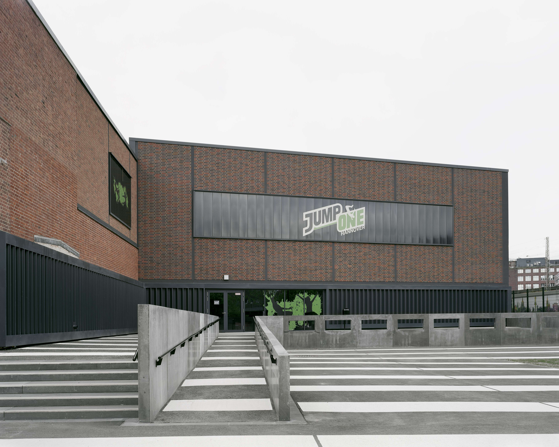
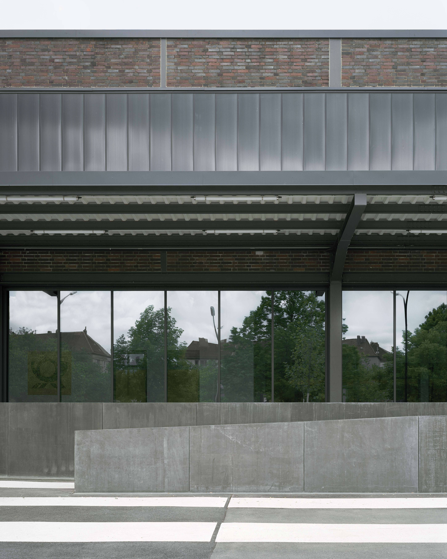
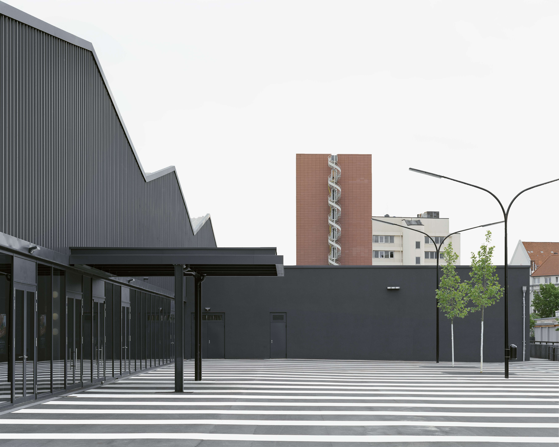
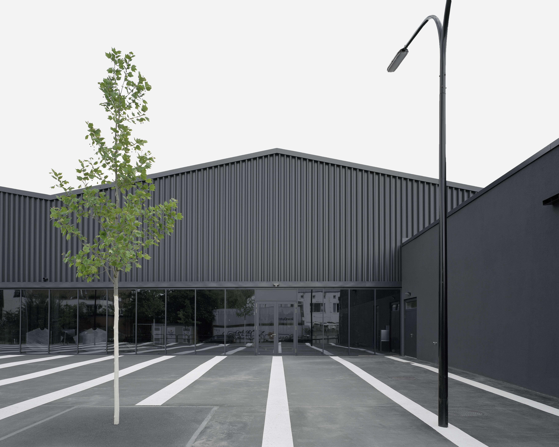

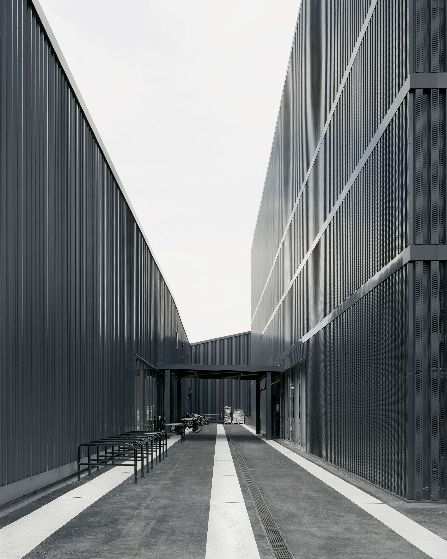

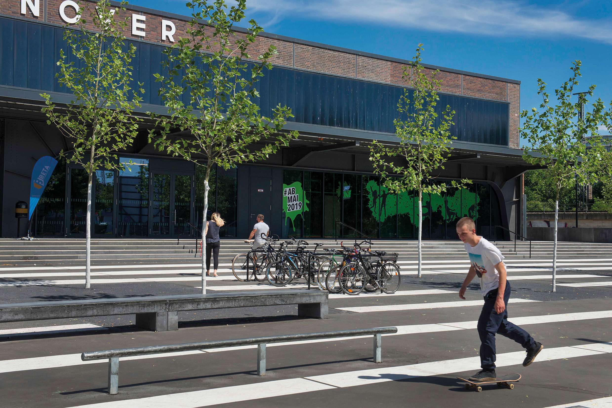
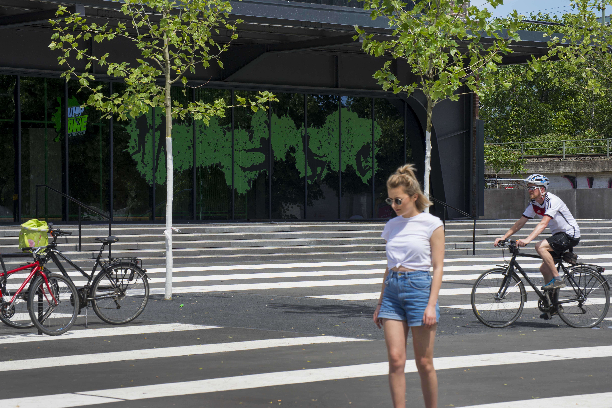
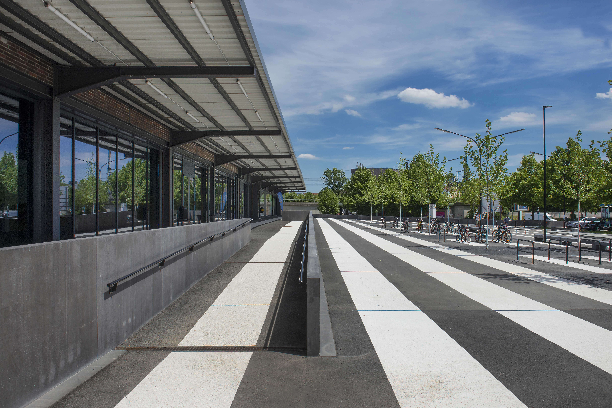
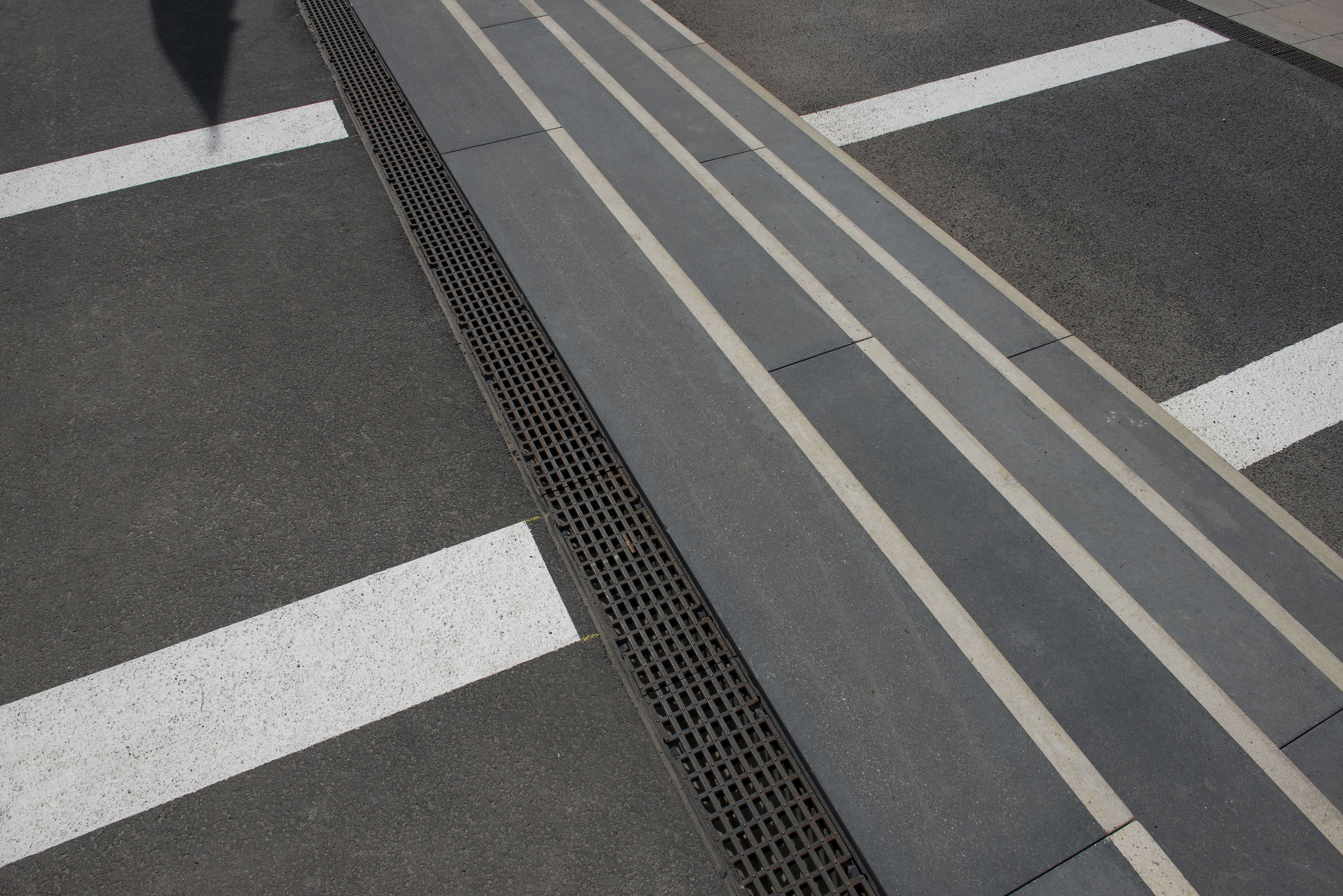
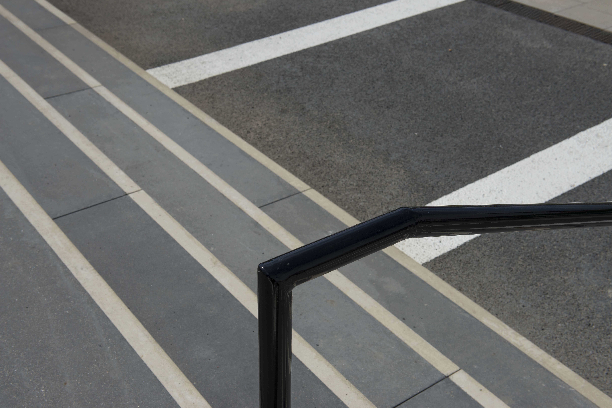
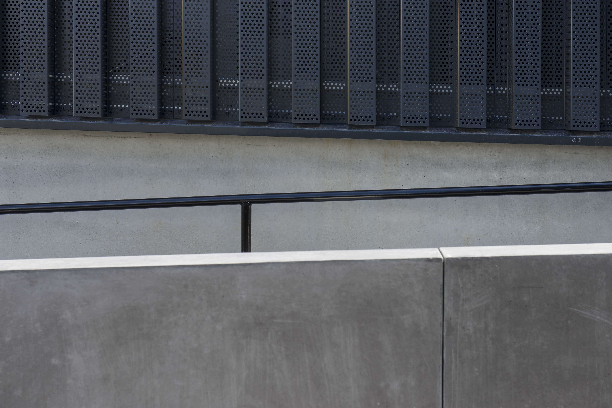
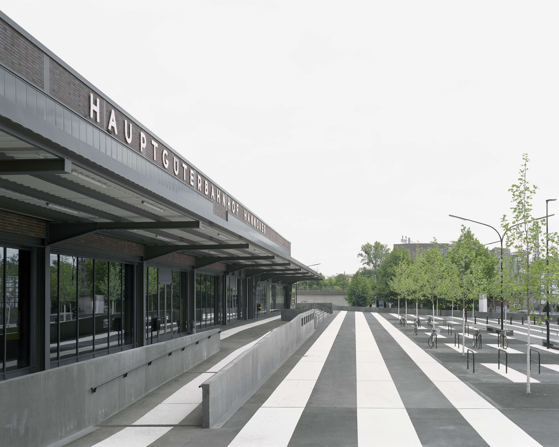
Hanover’s former Freight Station
After decades of neglect, a new urban location with a wide range of possible uses is to emerge on the site of the former industrial site of the old freight depot in Hanover City. Complementing the building, which was successfully restored and extended by AFF Architekten, two conceptual questions were at the heart of the concept for the outdoor facilities for this place. First: How can the landscape design promote a pertinent transition from former uses to new program, avoiding nostalgia and yet maintaining the original features. And second: How can we create a place with functional and aesthetic value, which lastingly integrates leisure and infrastructural qualities?
As a result, our landscape design bridges old and new elements as well as functional and attractive qualities and formulates a hybrid programs under careful consideration of the characteristics of the site. The black and white color layout references the three streets – two excising ones and a new one – who situate the site in a connective hub. New parking lots react to this functionality, while a skate park finds place in the niche of the busy site where its noise blends with the surrounding. All areas including the skate playground and the inner mall are visually connected by the coherent graphic pattern using white stripes on smooth dark paving. The vertical elements such as walls, stairs and supporting walls, are made of black concrete, which creates an suspenseful contrast to the building’s historic clinker façade and clearly differentiates between old and new structures.
