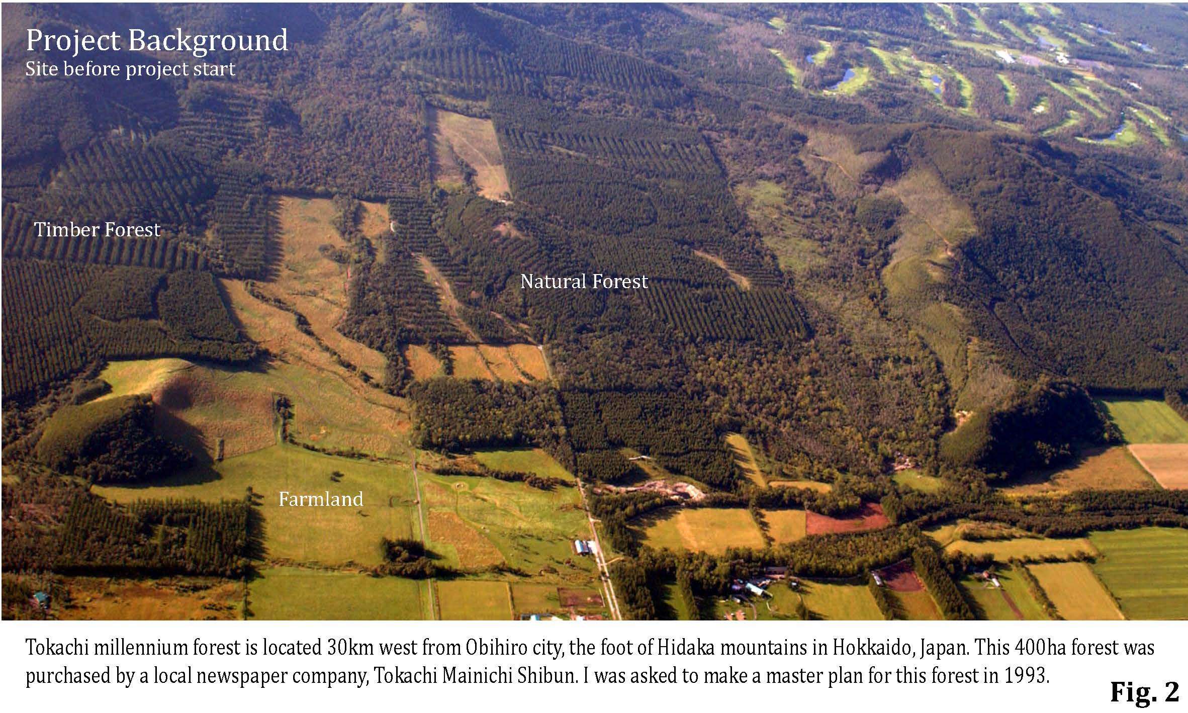
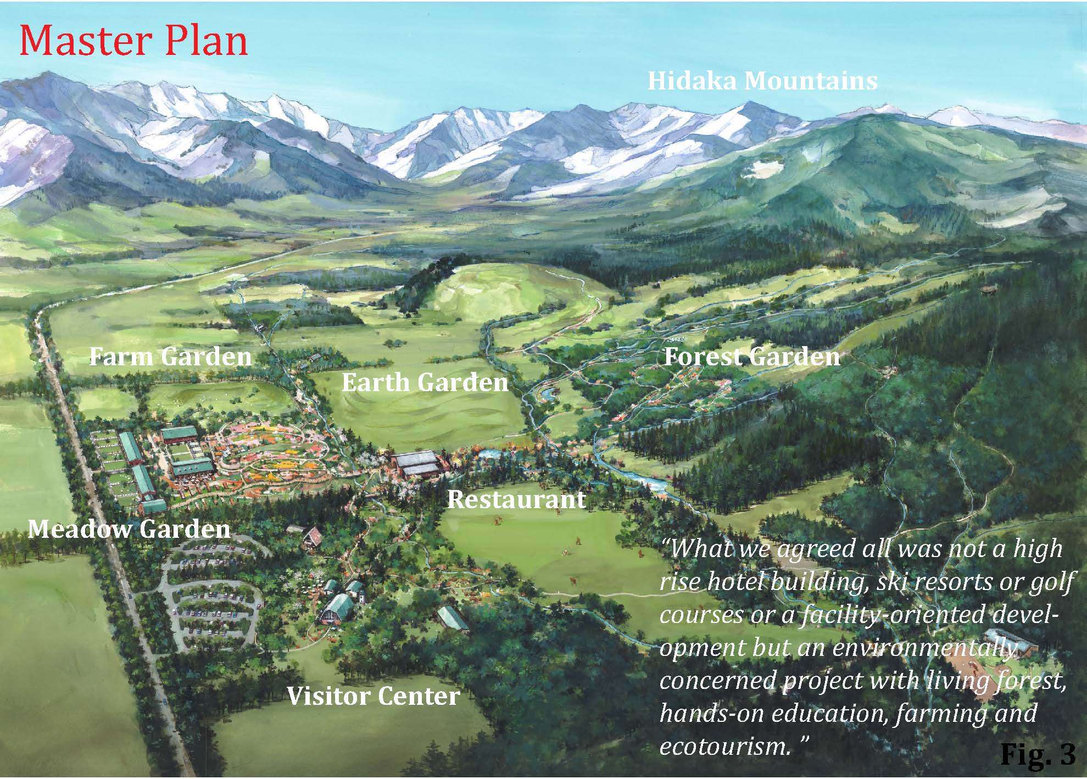
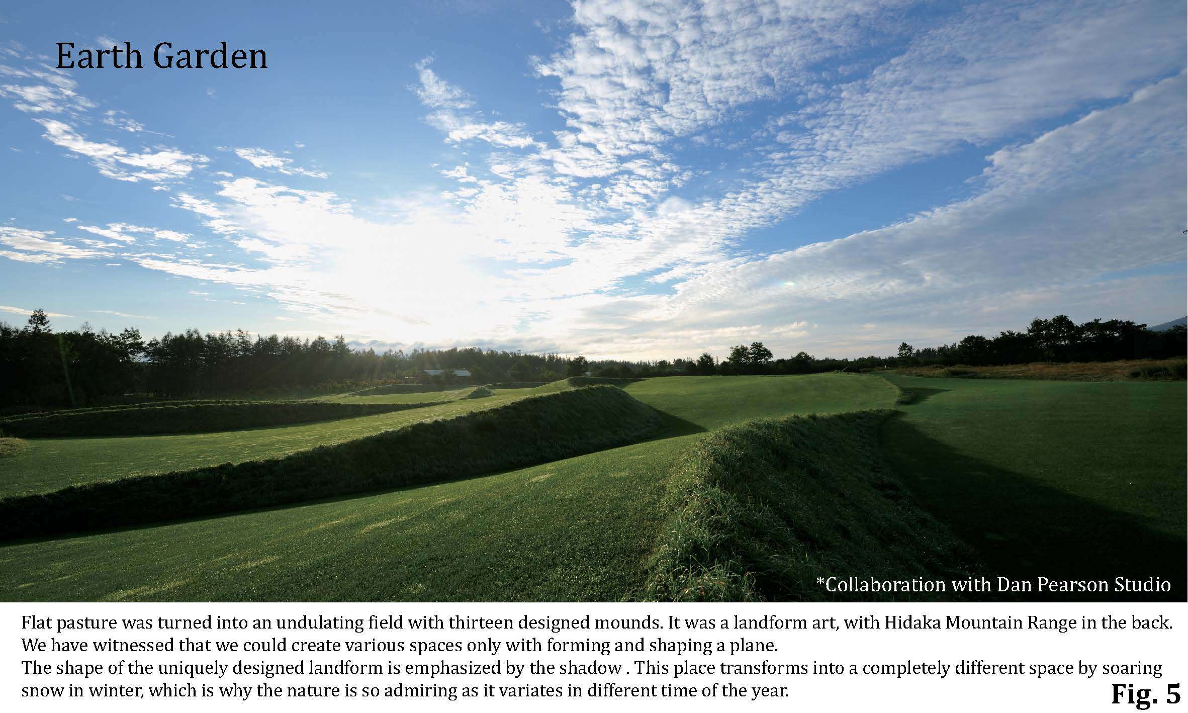
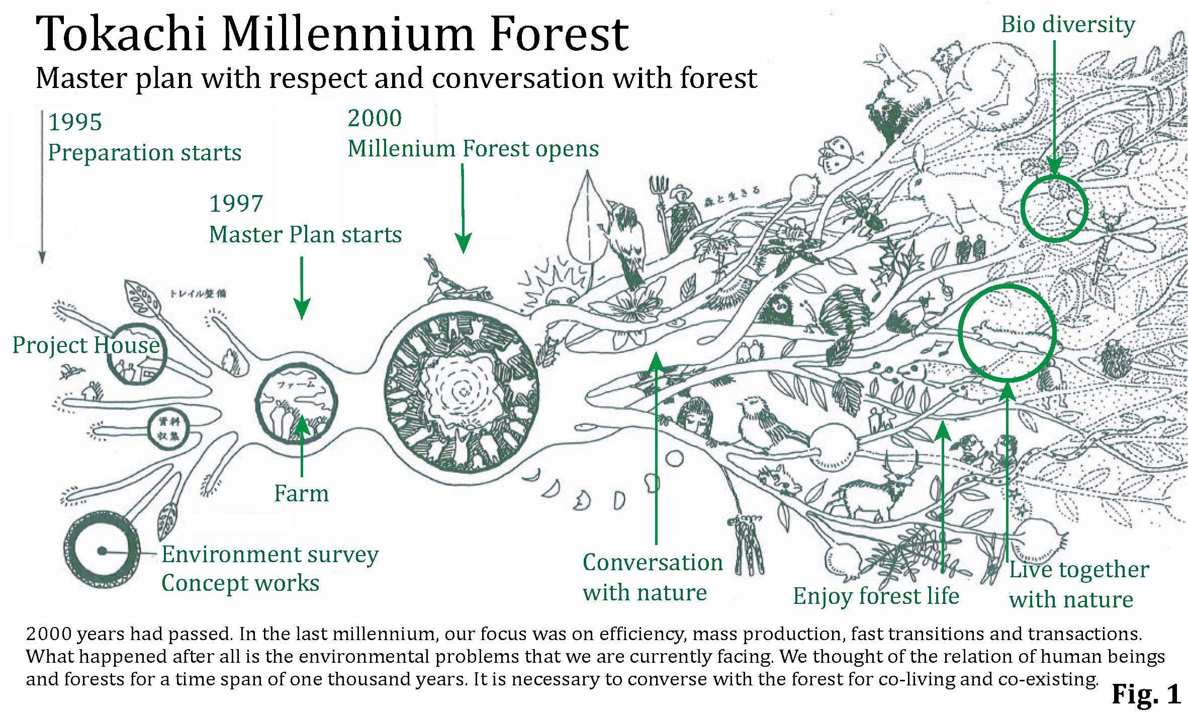
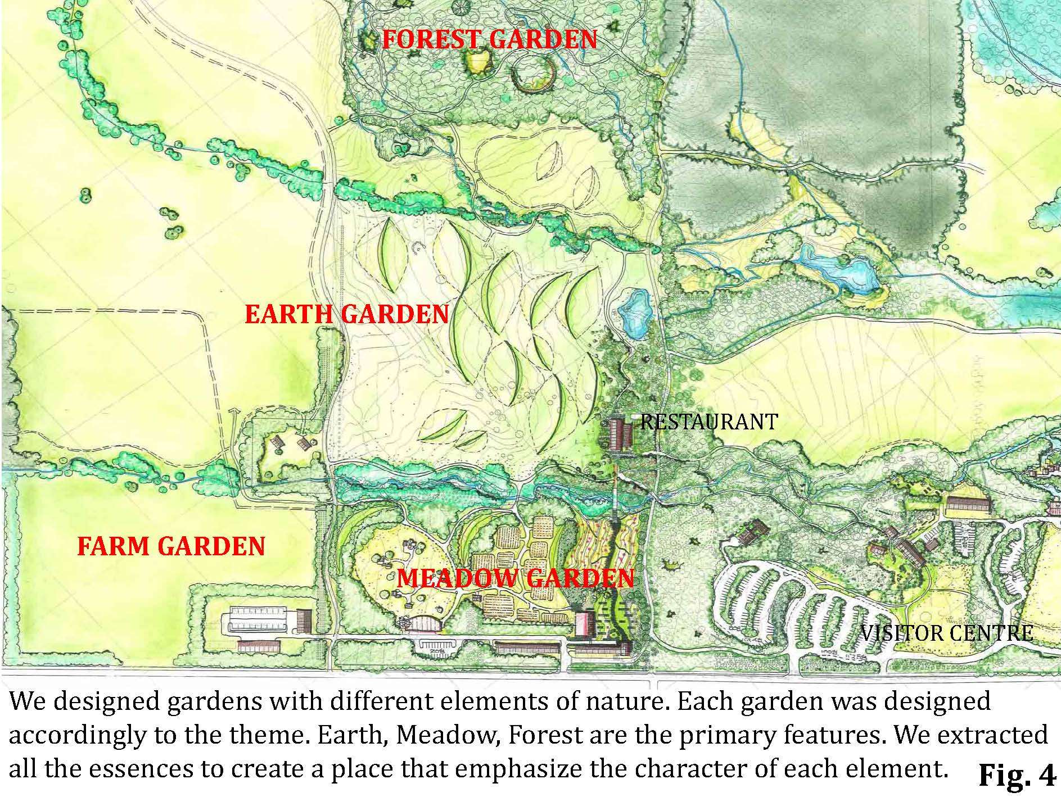
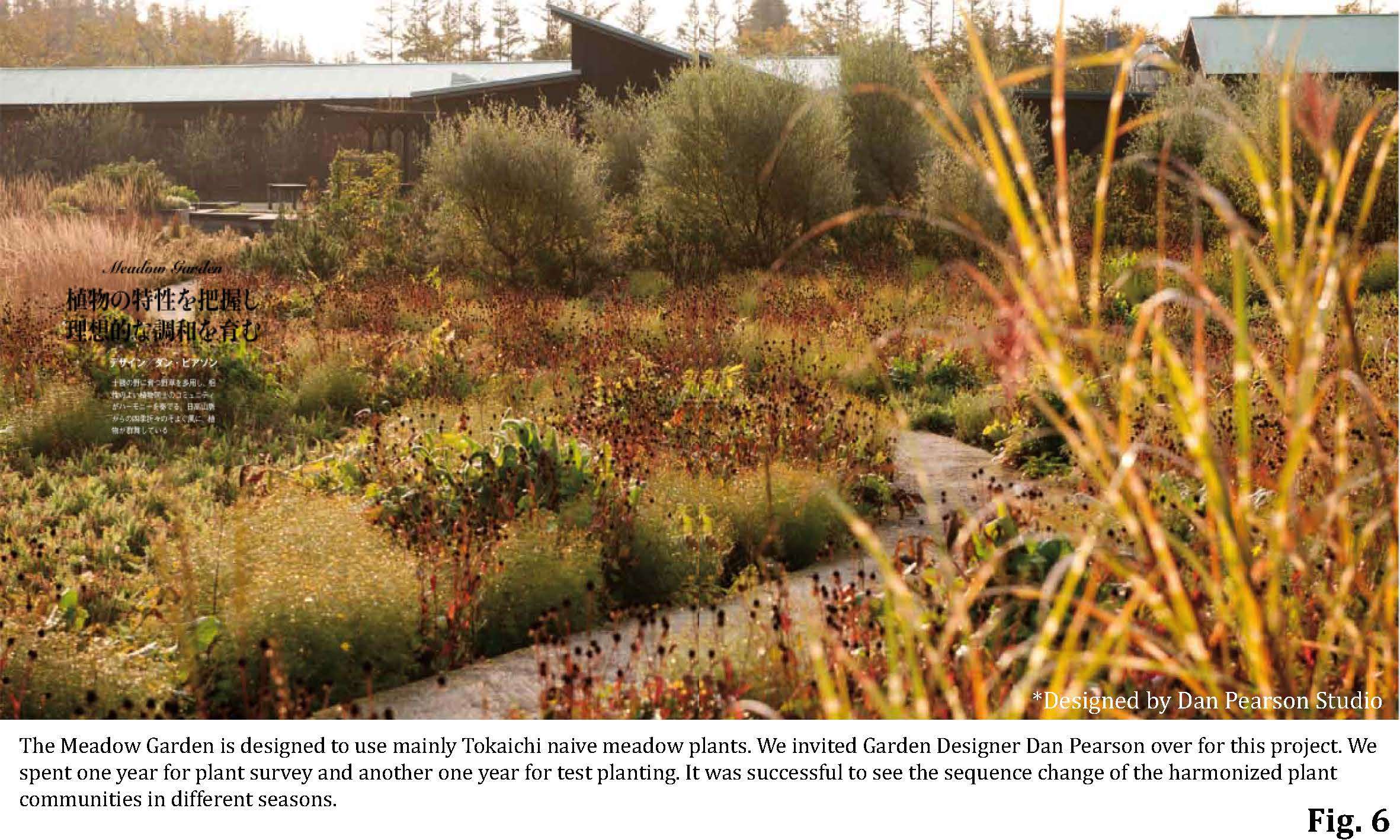
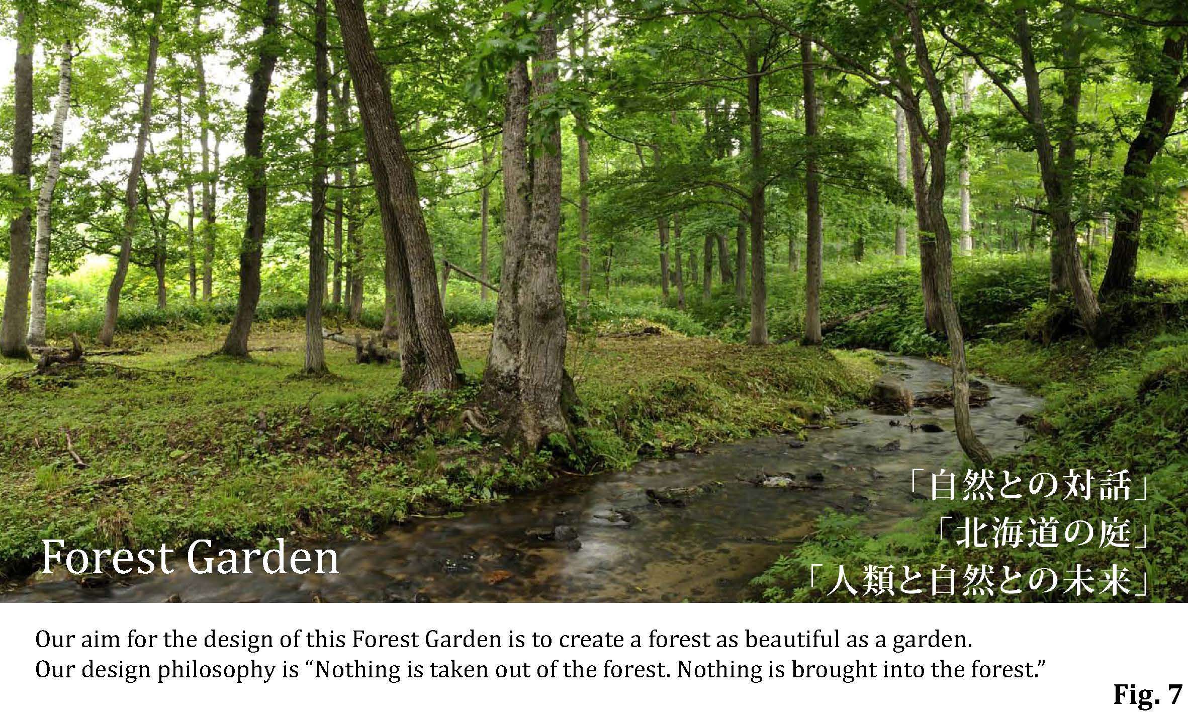
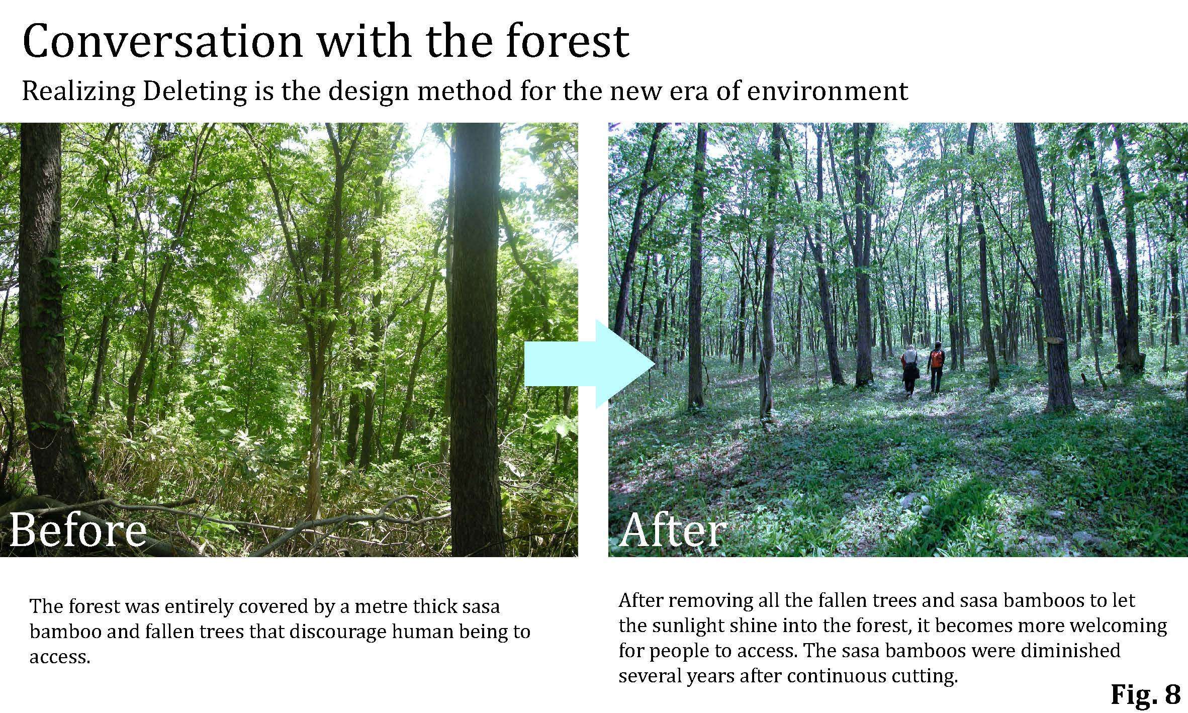
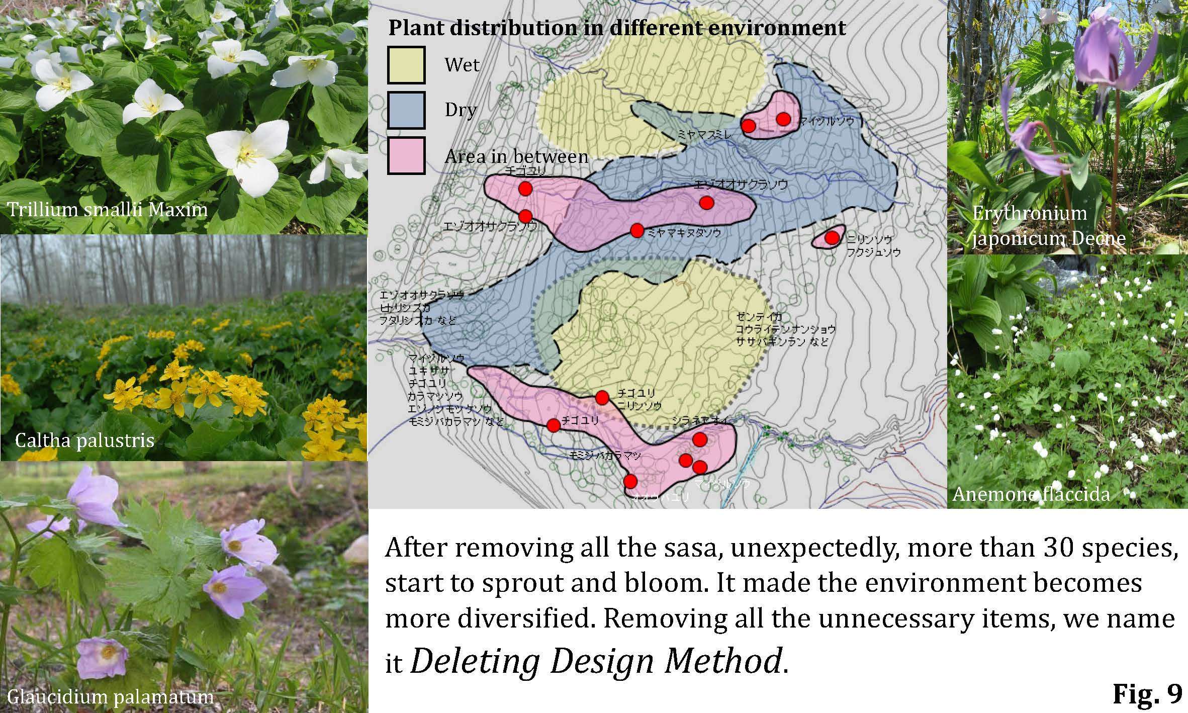
Tokachi_Millennium Forest_rosa_barba
Tokachi Millennium Forest
Tokachi Millennium Forest
Project Statement
2000 years had passed. In the last millennium, our focus was on efficiency, mass production, fast transitions and transactions. What happened after all is the environmental problems that we are currently facing. We thought of the relation of human beings and forests for a time span of one thousand years. It is necessary to converse with the forest for co-living and co-existing.
Tokachi Millennium Forest was initiated by a newspaper company as their social contributions of carbon offset. It provides opportunities in many aspects through forests, gardens, farming and education. We not only keep on growing Tokachi Millennium Forest but also finding a way of living as human beings on the earth in the future. It is important to respect the nature and listen to it.
We have established design strategies in the environmental era through our experiences with this project; “Slow design process” and “Deleting design method”. The elaborative process of research and preparation was the key to success of this project. We prepared and developed the 400-hectare forest by spending time to communicate with it. The strategies we introduced should be widely implemented in the environmental era.
Refer to Figure 1.
Project Background
Tokachi millennium forest is located 30km west from Obihiro city, the foot of Hidaka mountains in Hokkaido, Japan. This 400ha forest was purchased by a local newspaper company, Tokachi Mainichi Shibun. When I was asked to make a master plan for this forest in 1993, the economy of Japan was booming and large scaled resort developments were very popular. Banks were willing to loan money, and encouraged developers to work towards a larger scale such as high-rise hotels, ski resorts, golf course and condominiums, which have less consideration from an environmental aspect.
Japan was rushing toward something big, efficient and lucrative. However, due to the fact that it is completely against our design aspect, we told the client that we would not be interested if they want such a large scaled resort development. However, the forest was very attractive so we told them we would like to spend at least one year with the forest to see the change in four seasons, then we will start hearing the voice of the forest of how they want to be treated. We did not want to draw any plan before that.
Another request from the client to us was to minimize the amount of bank loan because once a project borrows too much money from the bank, we need to rush the project in order to minimize the amount of interest. This financial structure gives a strong direction to the project then landscape architects lose the freedom to spend time to have conversations with the nature. They agreed in our point of view and we are very grateful to have such understanding client.
Refer to Figure 2.
“Slow design process” – determine the direction of the project
We had worked in the forest for three consecutive years during the preparation process. By taking time, we were able to revitalize the ecosystem and biodiversity of the forest, namely “slow design process,” without spending unnecessary money. If we accepted a large investment from a bank, we would have had to finish the project in a certain timeframe. The client and landscape architects, spent three years of preparation together without any conflict and that have made this design process and development very smooth. What we agreed all was not a high-rise hotel building, ski resorts or golf courses or a facility-oriented development but an environmentally concerned project with living forest, hands-on education and farming, and ecotourism. In Japan, we hear the words, “slow life” and “slow food,” newly created terms to stand for ecologically sounding way of living. “Slow design” is what we wished to apply through this project. Often, projects are advanced in a short time span. If we had to rush to advance this project, we would have missed many important aspects during the design process.
Refer to Figure. 3
Garden to speak with nature – establish landscape design of Hokkaido and garden design methods in Hokkaido
In the long history of landscape design, the purpose and function of a garden had been changed. Once in history, it was a symbol of absolute power of the king. The other time, it was to provide a place for philosophical meditation.
First, we thought of a tourism-based on garden tours as part of ecotourism. For this project, however, we proposed a garden to be a beginning of conversation with nature; we designed garden with different elements. Each garden was designed accordingly to the theme. Earth, Meadow, Forest are the primary features. We extracted all the essences to create a place to let visitors experience the diversity of nature.
Refer to Figure. 4
Earth Garden
Flat pasture was turned into an undulating field with thirteen carefully designed mounds. It was a land form art with Hidaka Mountain Range in the back. We have witnessed that we could create various spaces only with forming and shaping a plane.
In the strong sunlight of the region, the landform is emphasized. This place transformed into a totally different space by soaring snow in winter. It is the moment that we admire nature as artist and landscape architect itself.
The garden where the natural element was made as a theme is a 40 ha area located inside this 400ha site. The remaining forest where deers and bears live is collateralized as environment protection woods and timber stand.
Refer to Figure. 5
Meadow Garden
We designed this garden primarily with native meadow plants without trees, water features, rocks or any other materials commonly used in garden design.
The plants were chosen after analyzing the results after a year-long-test planting. We carefully layered out each plant by plant community.
This method improved the meadow biodiversity. We also invited a British garden designer to work through this process together with us. A planting design methodology with a random number table was applied in his garden design to make the garden naturalistic. He was awarded for the Best Garden of the Year by Gardeners' Association of England because of the success of the Meadow Garden.
Refer to Figure. 6
Forest Garden
Our goal was to turn the abandoned forest into a beautiful garden by “deleting design” method at the same time to diversify the forest ecologically. Thinning and clearing is necessary for sun exposure, removal of invasive sasa bamboos and germination of the buried seeds were proceeded to revitalize the forest beds. The cut and removed materials, such as woods, rocks were reused on site to build water stream, bar counter and large tables. Forest should be the place for people to enjoy being in nature, not only the place for education.
It was designed for educational purposes and real-time experiences of the environmental diversities in the rich forest. Woodchips produced from the cleared trees were spread in garden paths. The trees that we had to cut for thinning purposes were used for forest furniture. We did not waste anything from the forest. Our design philosophy that we had in our mind was “Nothing is taken out of the forest. Nothing is brought in to the forest.”
Refer to Figure. 7
Conversation with the forest starts.
Finding Design method for the new era of environment
Remove fallen trees and sasa bamboos
The forest was entirely covered by a meter thick sasa bamboos and fallen trees that discourage human access. It was a real wild forest where no one walked into for a long time. Firstly, we removed the fallen trees and sasa bamboos to allow the sunlight shine into the forest. The sasa bamboos were diminished several years after continuous cutting. We raked fallen leaves in order to encourage the buried seeds to germinate.
Refer to Figure. 8
Geminate buried seeds
Unexpectedly, there were plants, more than 30 species, sprouting and blooming from the land formerly covered entirely only with sasa bamboos. The forest has become a more diversified environment with lovely flowers. What we did was not seeding or planting but enhancing the natural potential of the ecosystem. Forest could be revitalized if we listen to it. It will be covered with lovely flowers and filled with the healthy biodiversity.
Refer to Figure. 9
