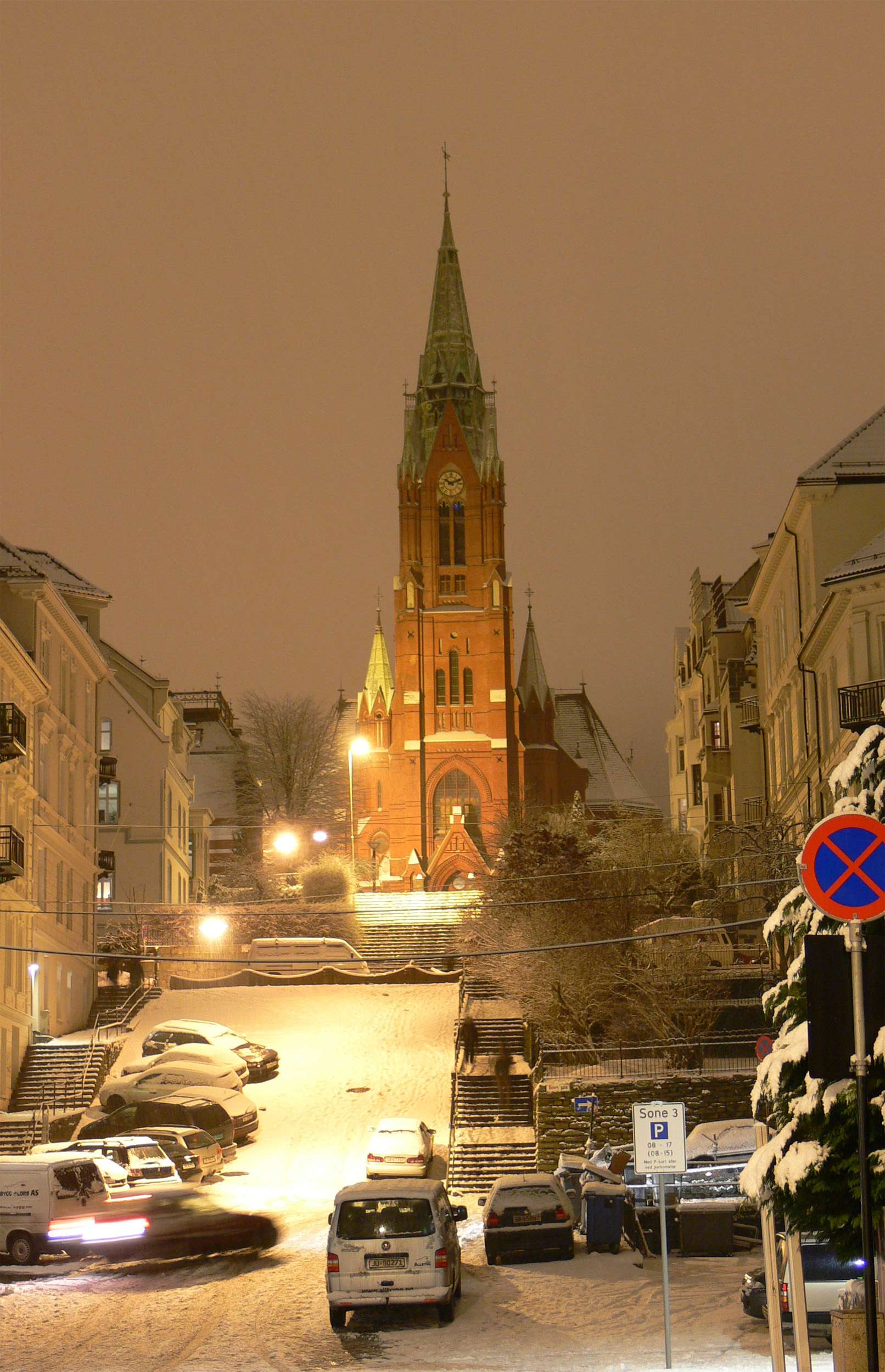
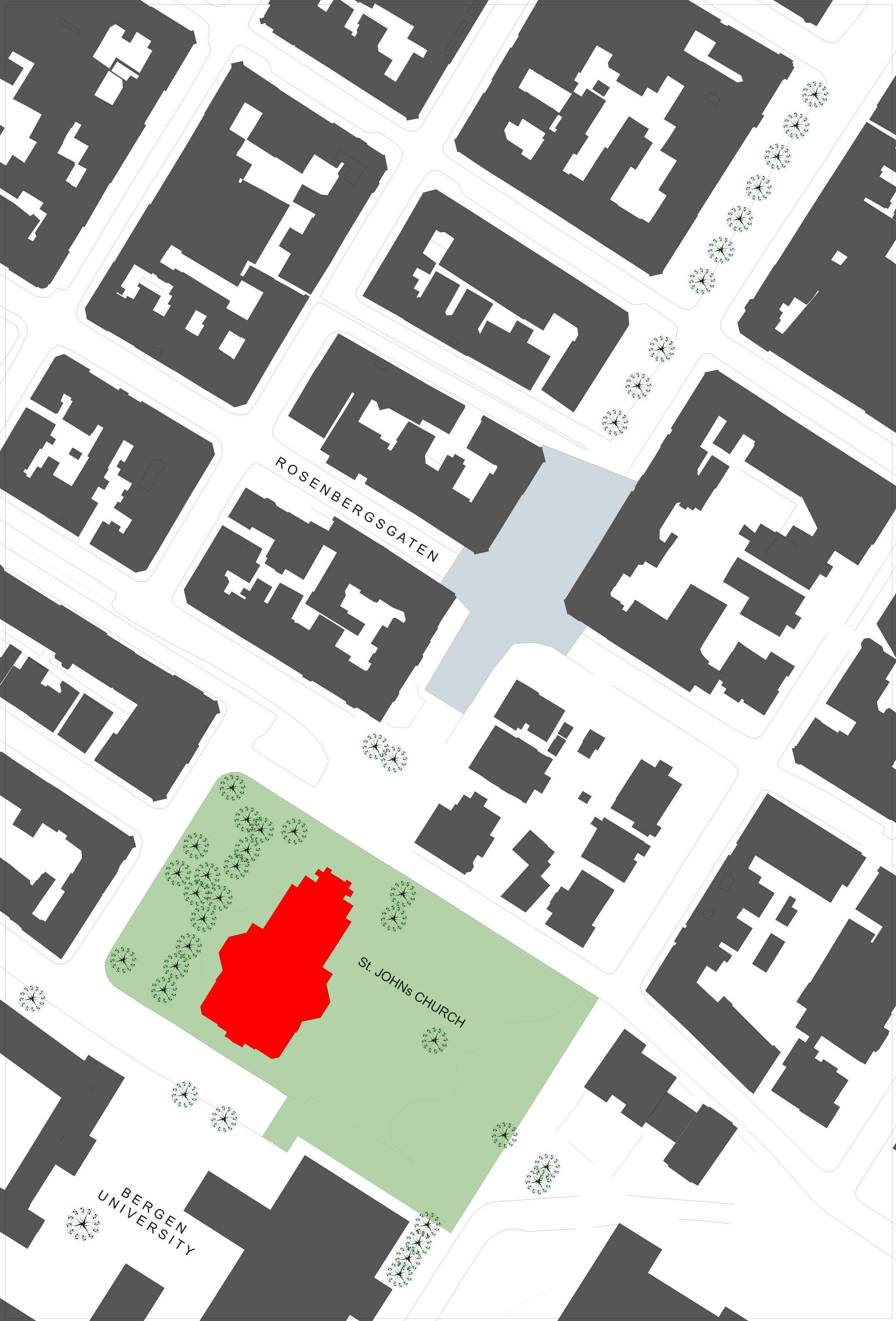
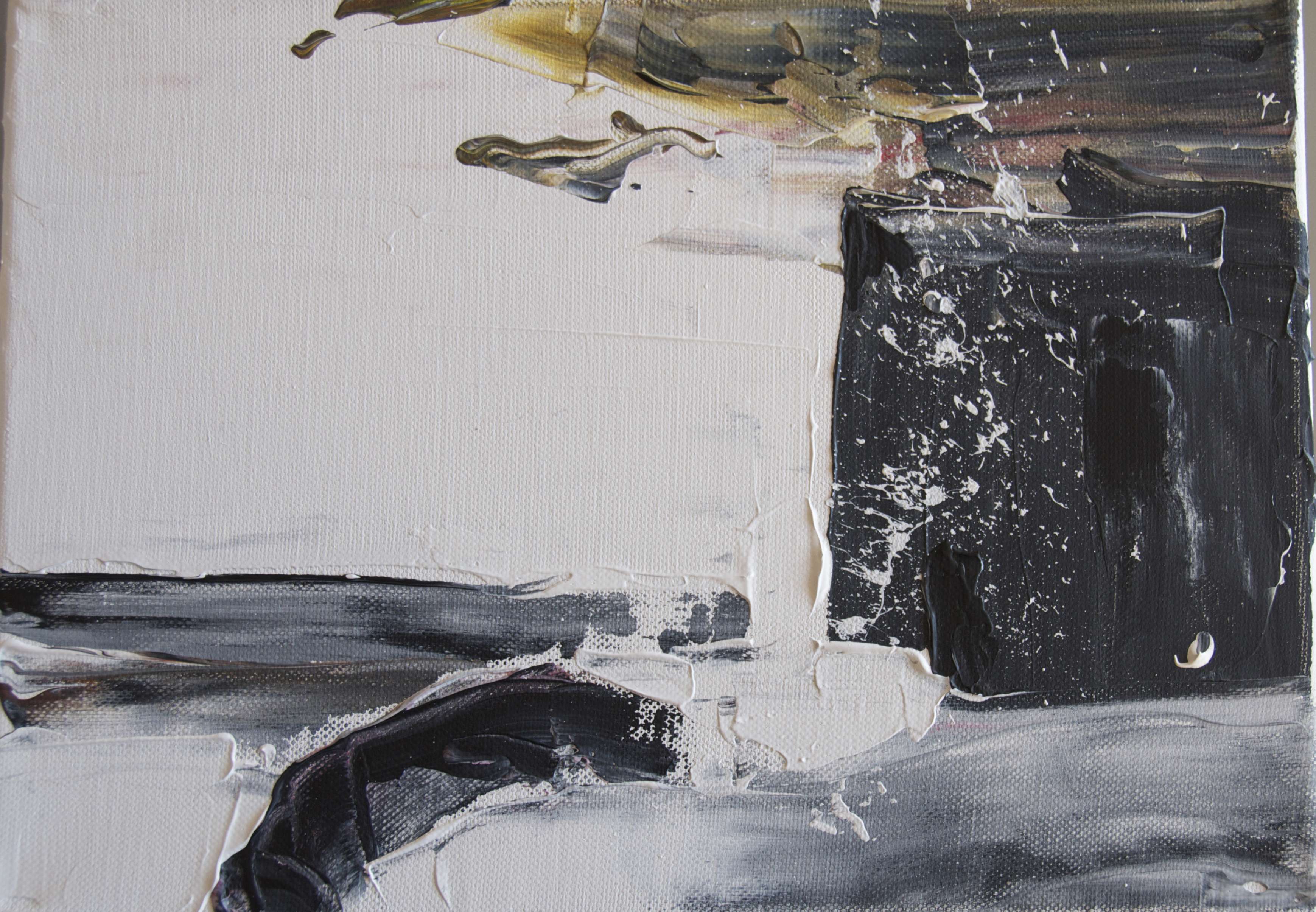

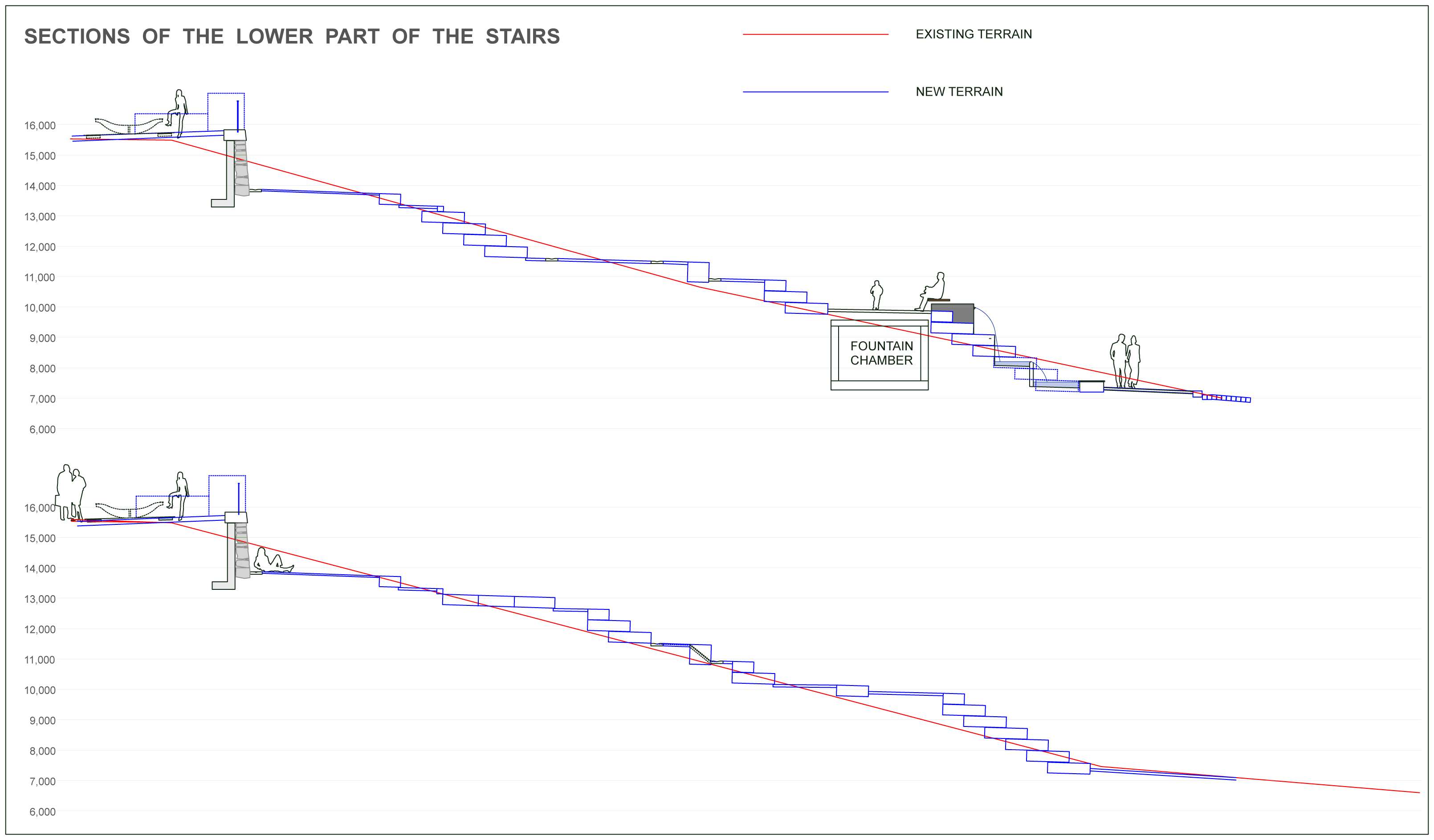
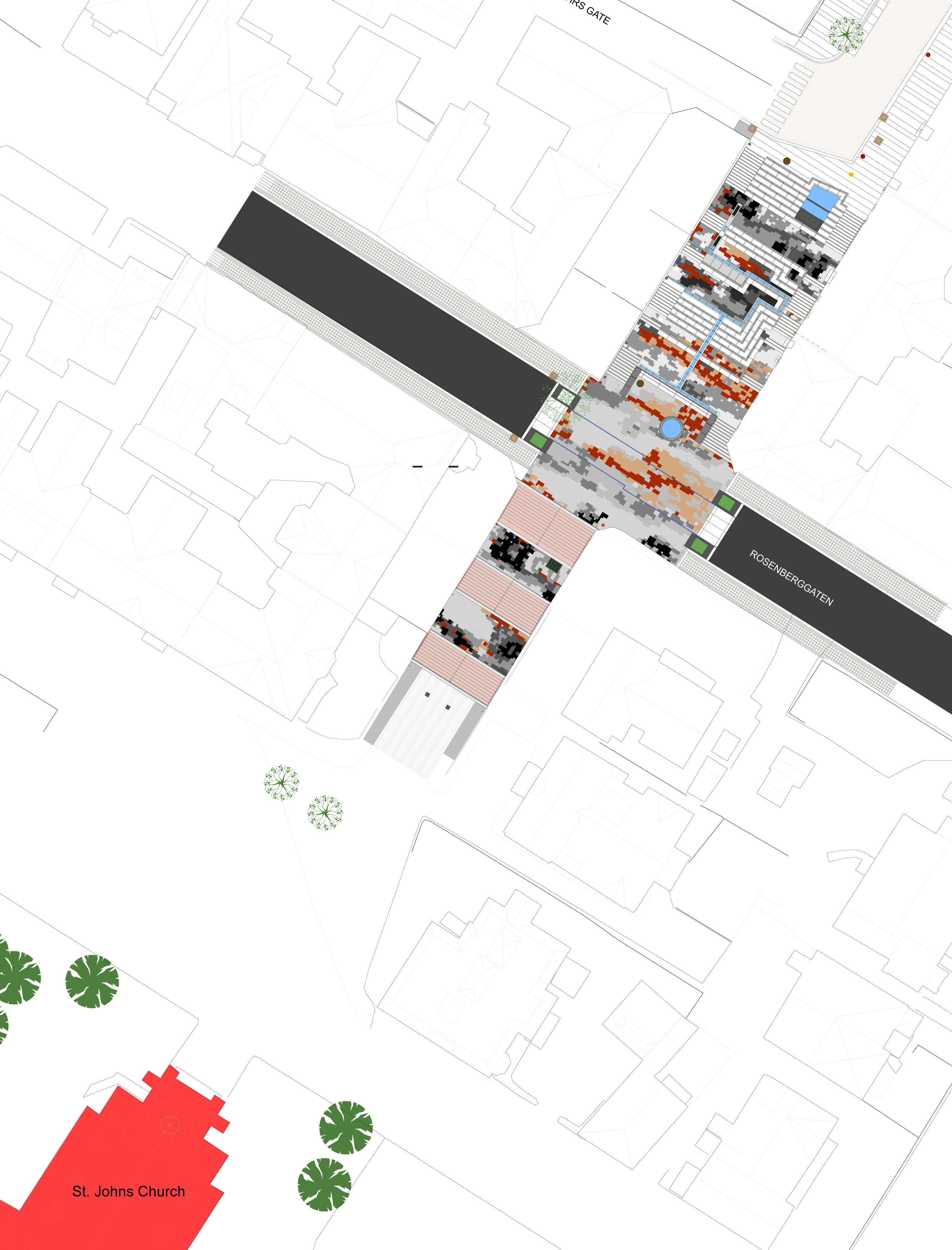
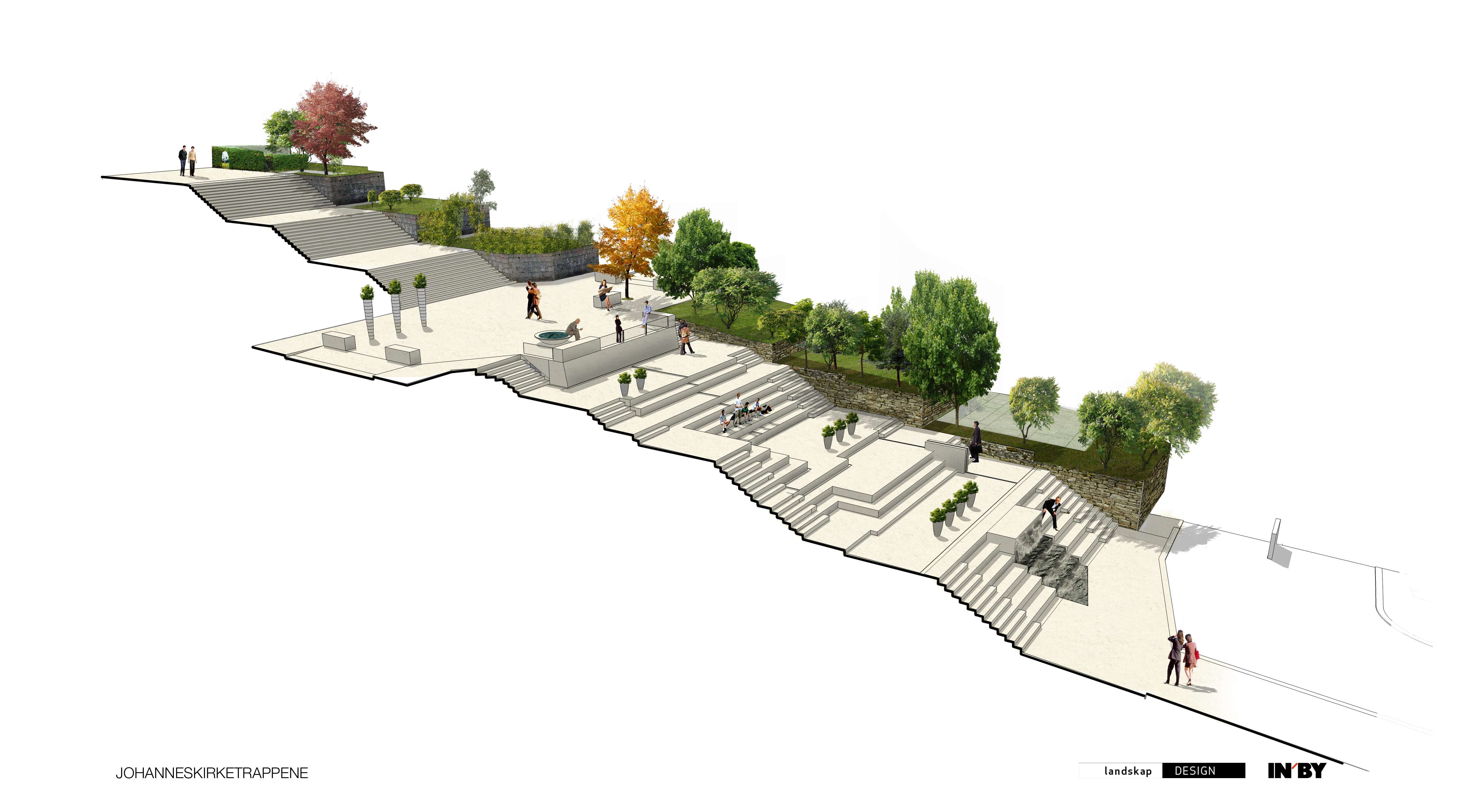
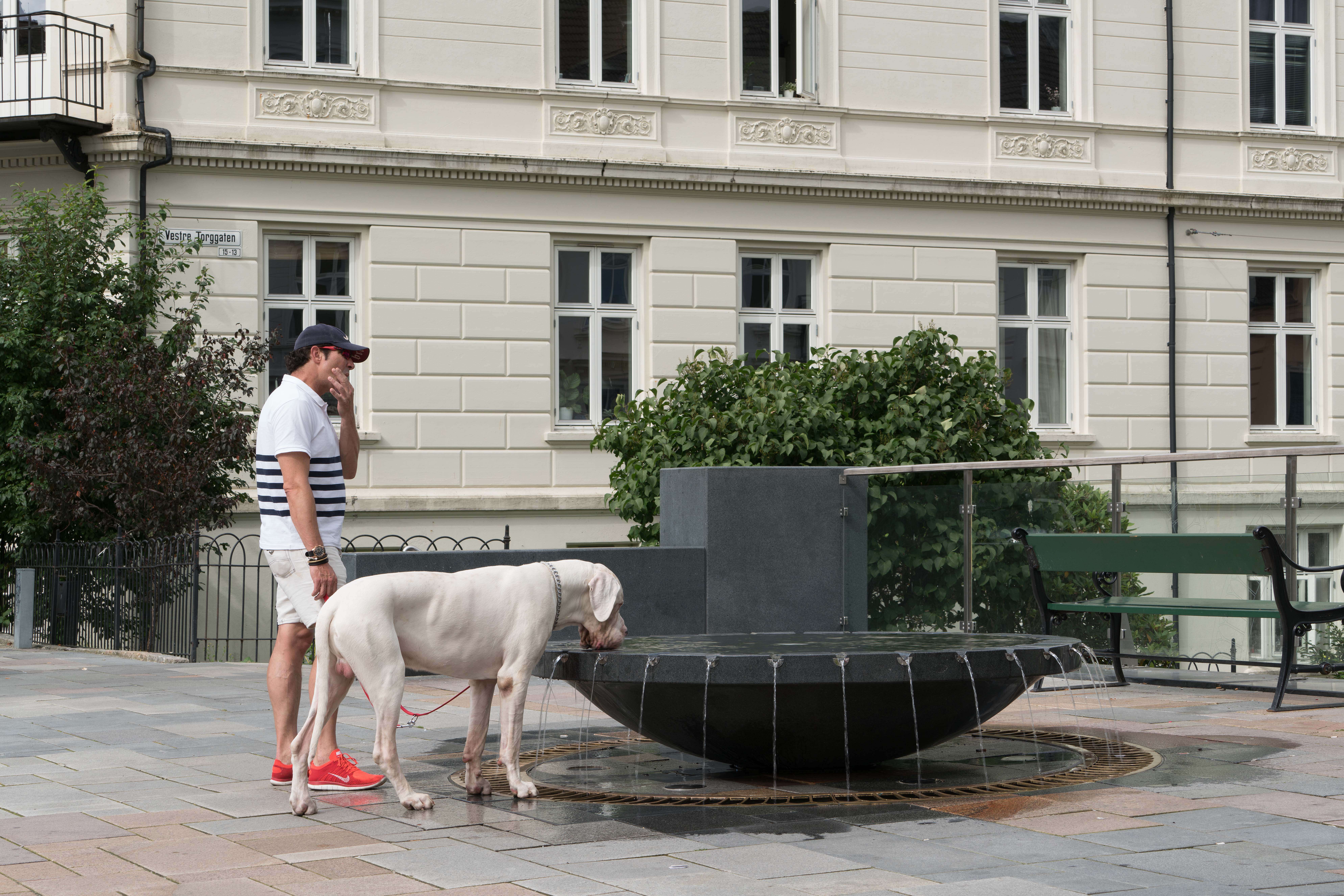
The Stairs to the Church of St.John
The Stairs to the Church of St.John
The Stairs to the Church of St.John
The Church of St.John is the largest church in the city. Situated on top of a hill, it dominates the cityscape seen from below. The red brick illuminated walls glow at night. Situated in the multicultural part of the city, with the University close by, it is a hub for all people to congregate, both inside and outside.
The connecting street leads from the city center up to the Church, divided by a crossing street halfway.
The upper parts stairs leading up to the church was built as a broad, granite construction in the late 1880s. The lower part had narrow stairs along both sides, with a broad gravel road in the middle. Asphalt was added in the 1930s.
The 2015-projects aim was to rebuild the upper part and to create an attractive recreation area in the lower part. It was specially focused on the use of water.
T H E U P P E R P A R T
The stairs in the upper part were steep and slippery when wet, so we decided to flatten the profile by adding a new step both at the top and at the bottom of the three sections of the staircase.
The old, granite steps, were reused. The new steps were made from a darker stone, with a pineapple surface on the insteps, and polished on the risings to create more visible contrast.
Old, rusty wrought iron handrails were substitute by thick stainless steel rails on both sides of the staircase.
One high pylon with greenish light was the only light source in the upper part. A new lighting design suggested the use of bollards with warm white light at the top and bottom of each section.
The two landings between the stairs, were covered by 8cm thick granite slabs in five different sizes and six different colours. Oil paint sketches by Arne Sælen define the colour for landings, and they were translated into a digital construction drawing. The same principle was used on every platform all the way down.
T H E M I D D L E P A R T
The middle part is a crossing street Rosenbergsgaten. Large amount of pedestrians are using the stairs to reach the city centre form the University and vice versa. The gradient is very steep, approximately 1:4, so by reaching the street in the middle, there were clearly a need or demand for a resting zone. So this part was designed as a square. The driving range in the middle of the street was narrowed by large, granite planters, that only one car can pass at the time. The planters are frequently used for resting by passersby. The whole square is levelled at pavement level and is really functioning as a shared space, The square is extended towards the city centre and a glass wall enable children and wheelchair users to view the city from above. A huge polished granite water disc, 3,5 meter in diameter is dominating the square. Water is trickling down 29 jets into a special designed bronze grate, details borrowed from the church façade.
T H E L O W E R P A R T
The lower part is the major part of the construction, both in width, length, height and weight, as well as costs. Here the water drain starts at the top and meander down various plateaus and stairs until it finally stops at another water installation: A huge polished black granite block with a single water jet falling in two steps until it rests in a deep, polished pond where the water disappears.
Down below at the bottom of the stairs we created a waterfall that ends in two pools. The sound from the massif two meters high waterfall makes a powerful “white sound” that almost eradicates the traffic noise.
Along the northern side of the stairs lies a set of terraced private gardens. The city blocks on that side have their main entrances through the gardens, and thus it was imperative to keep those intact. On the other side of the stairs, block entrances leads directly into the stairs. The same connection had to be done to ensure the access to the buildings.
But the real problem was to design a pattern of stairs and platforms in the right heights, because none of the entrances were on the same level. The solution was to create connecting steps and platform in the middle. Two broad staircases, width 2,5meter lead up to the middle part on both sides, whilst the central steps have double height, which is suitable for sitting.
Large cast iron planters, filled with flowers, are replanted during the summer season to create a variety in colours through the year.
