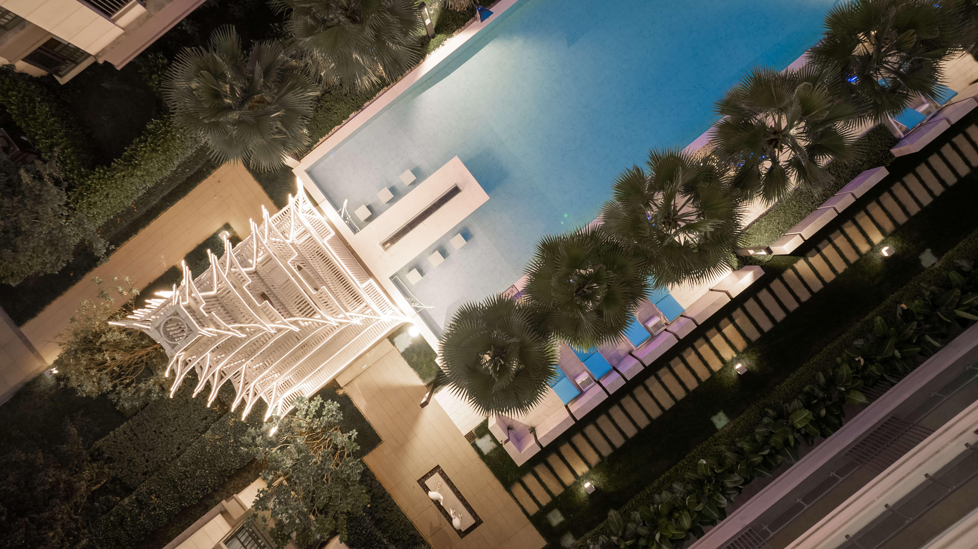
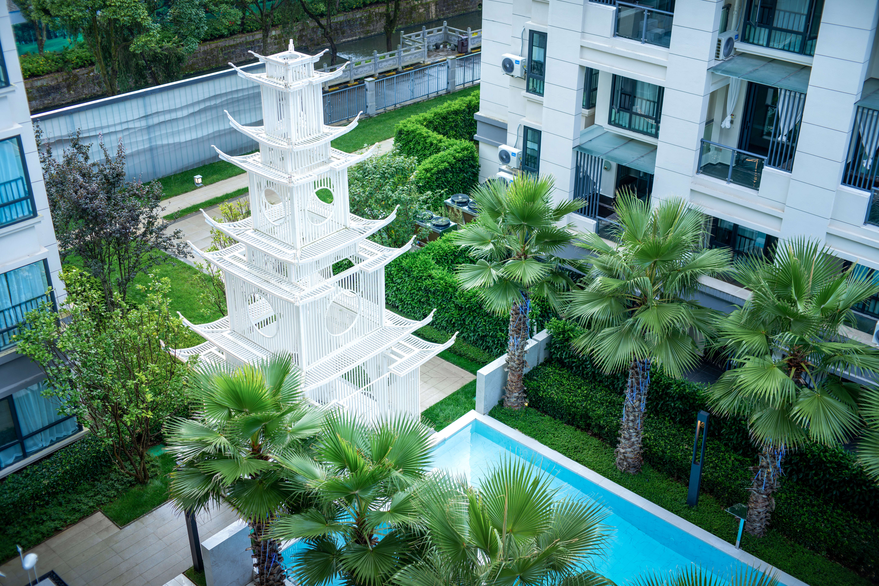
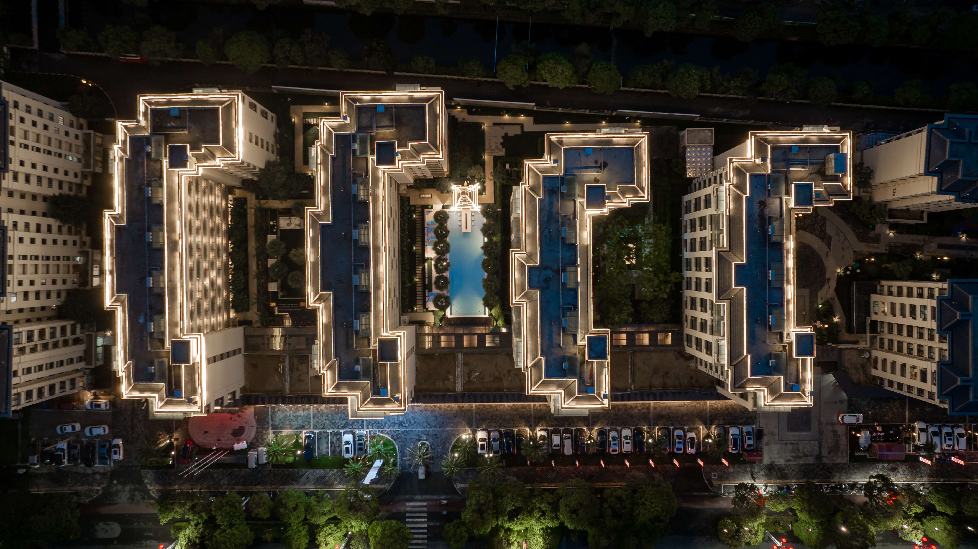
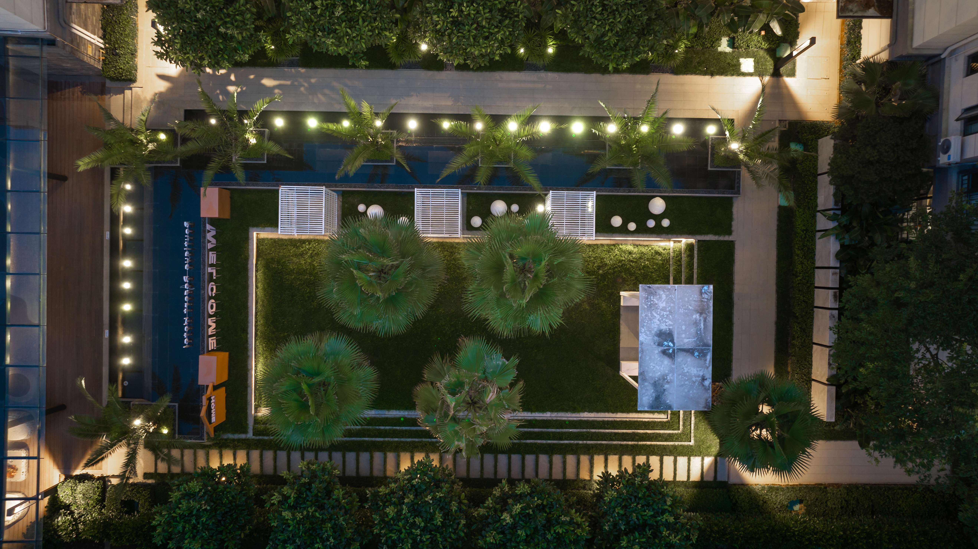
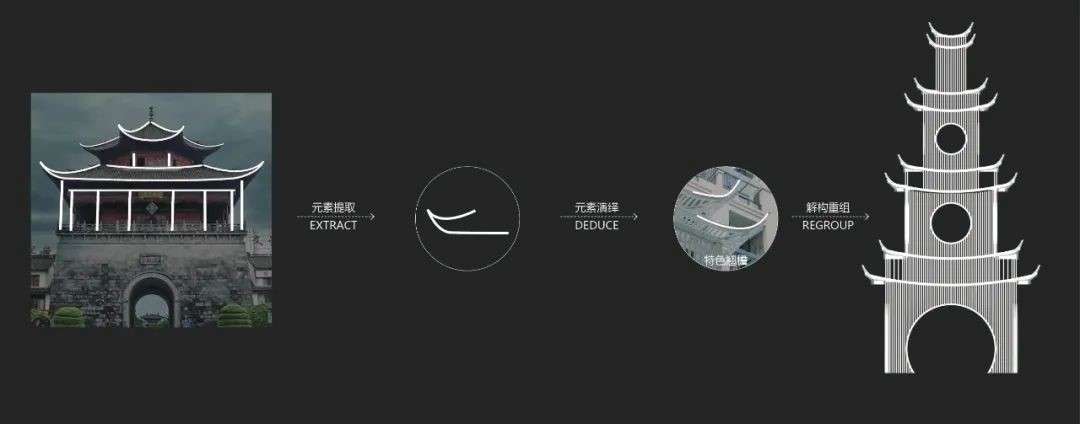
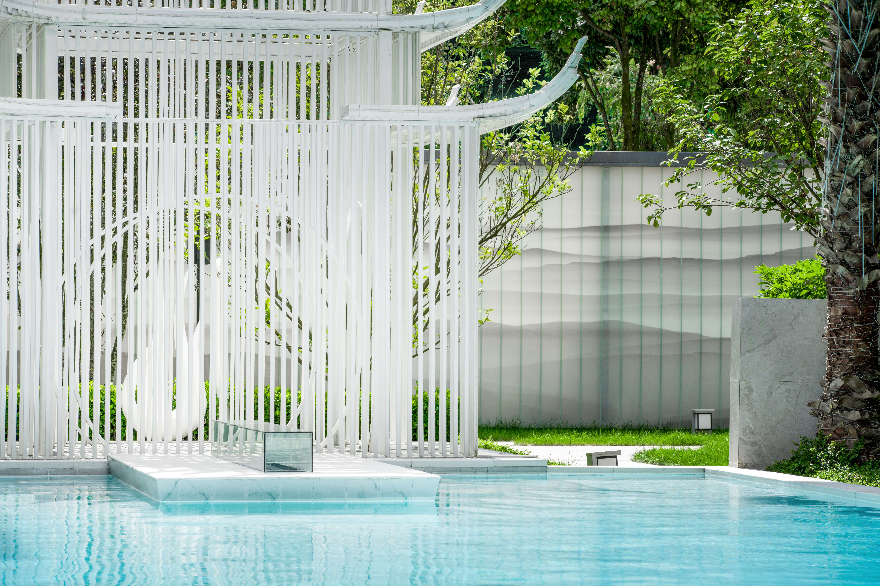
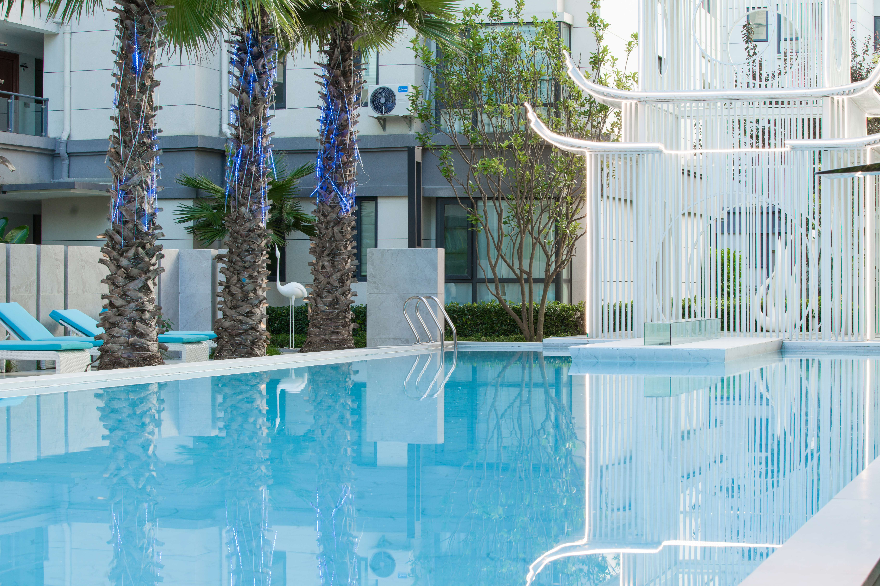
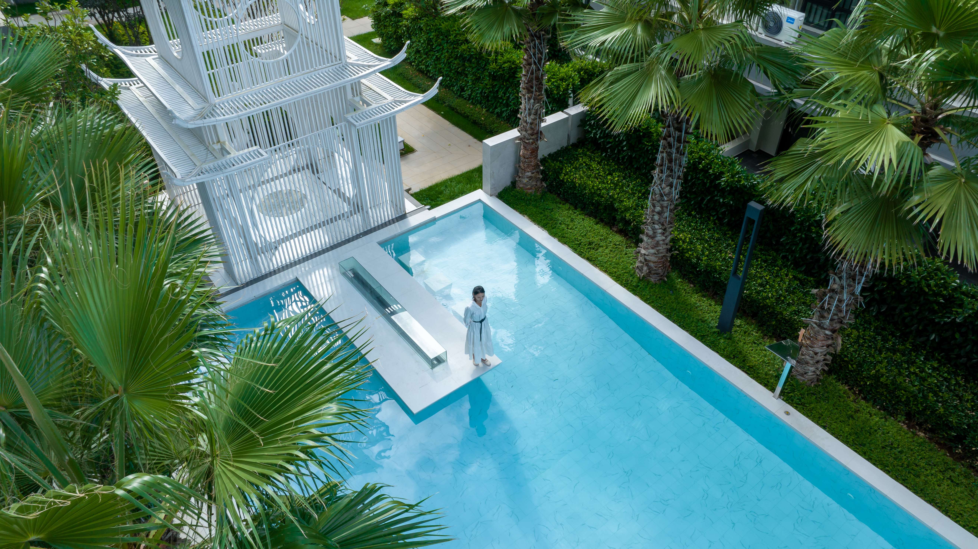
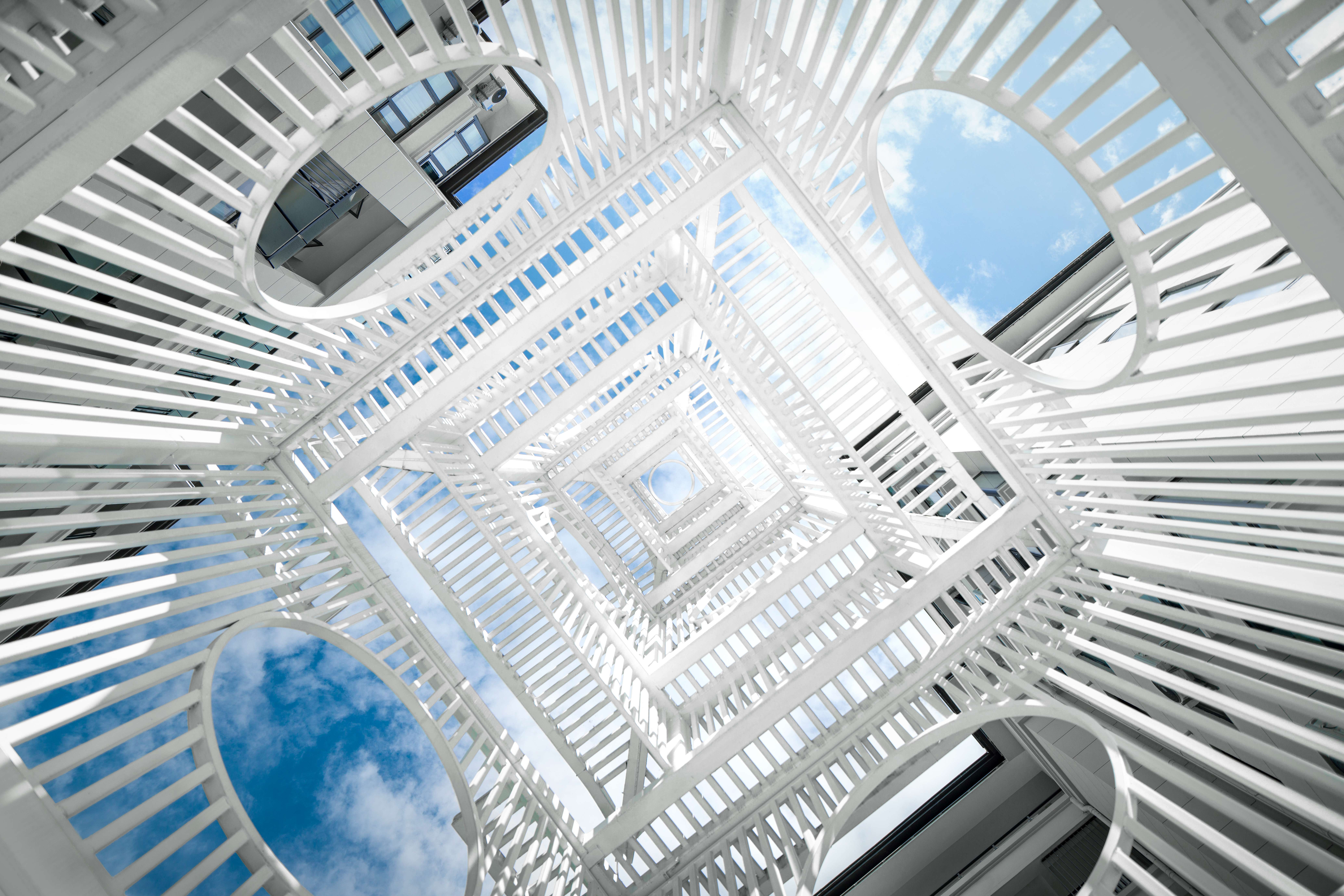
Tengchong Image Hot Spring Hotel
Tengchong Image Hot Spring Hotel
When designing the project of Tengchong Impressive Hot Spring Hotel, facing the difficult conditions of having no both external and architectural reference resources to be introduced, the designer had to find another way. They must think from the local culture of Tengchong and take Kuixing Building with representative of Tengchong culture as the design inspiration to create a special IP image of the project through modern minimalist design techniques.
Inspiration source -- Kuixing Building in Tengchong, which is inseparable from the culture history of Tengchong. Tracing back to mulberry sea and mulberry fields of the border town, some of memories come to us from time to time. Among the update iterations, there is a prominent figure of Kuixing Building.
With the different way of thinking, dispel the same mode of thinking of essentialism formed by reason, break the stereotype of building by traditional thinking and eliminate the shackles of traditional thinking mode to establish a new concept and system. Therefore, deconstruction is the basis of concept and model innovation.
Positioning of the bar members: The Dual-image Building has four floors, with a total height of about 10m.
Reasonable layout: The first floor covers an area of 4m*4m, and the main body is made of 30mm*30mm vertical square pipes at spacing of 30mm. The eaves with similar structure of four floors are thus reduced to the top of the tower to form a spire with diameter about 600.
