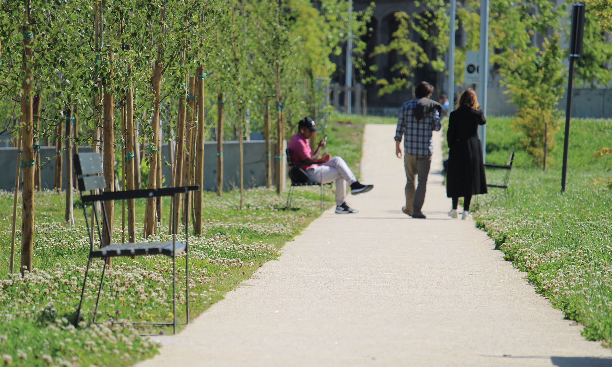
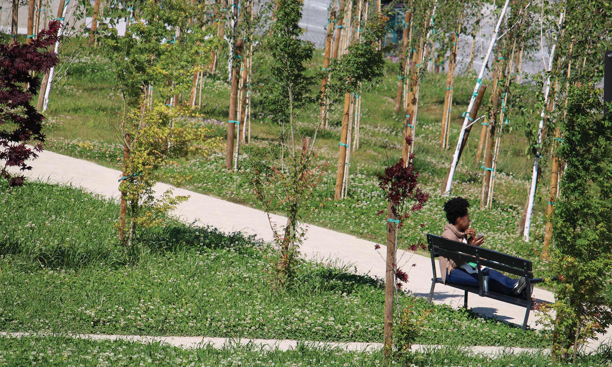

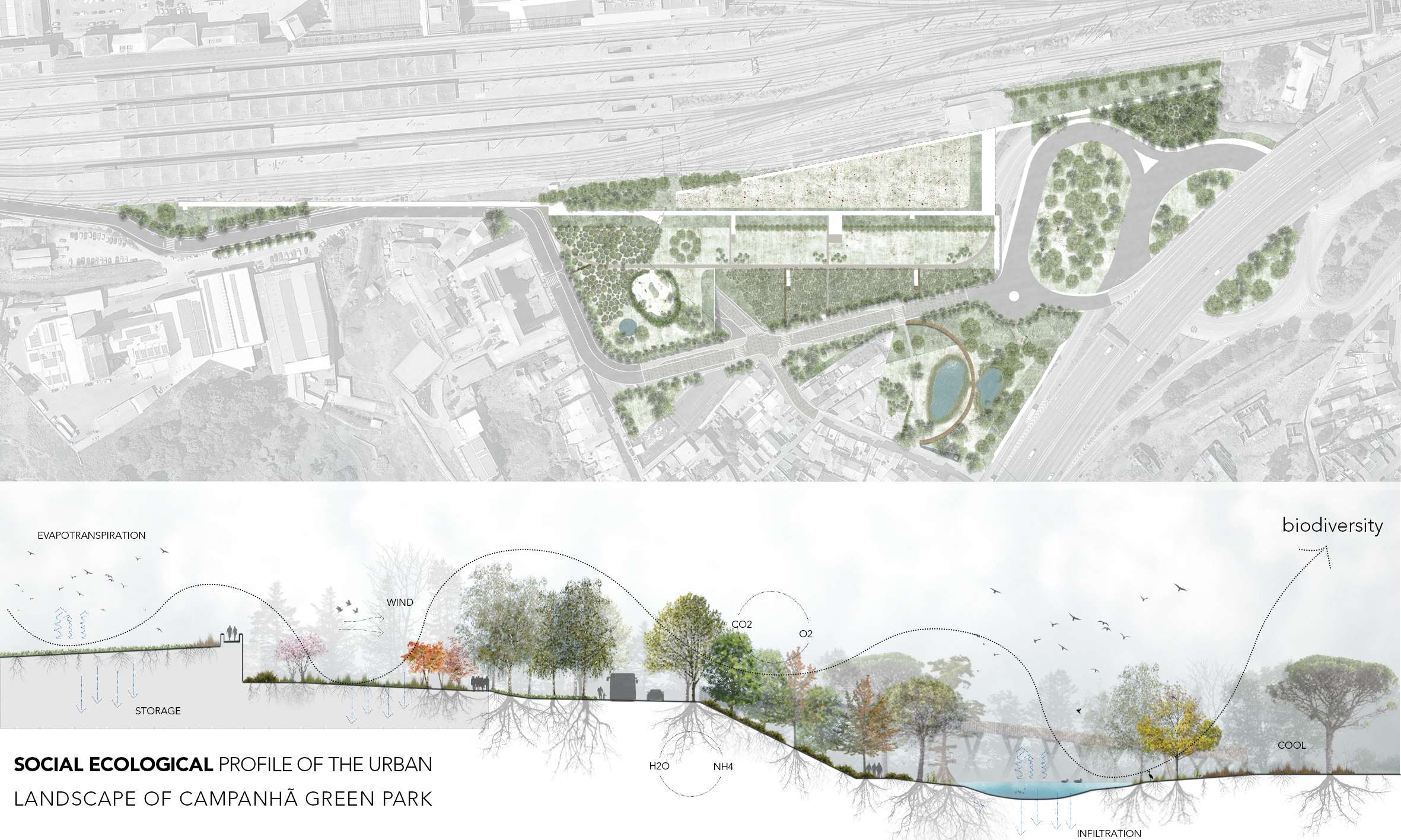
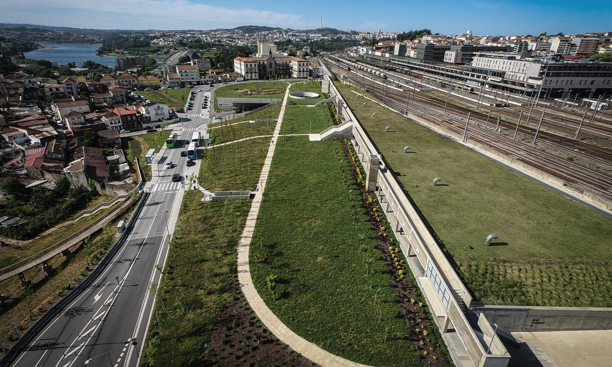

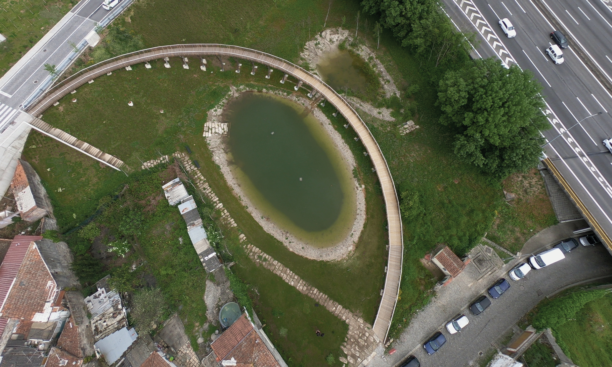
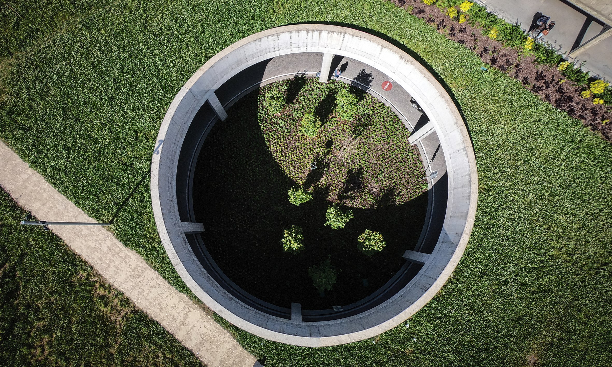
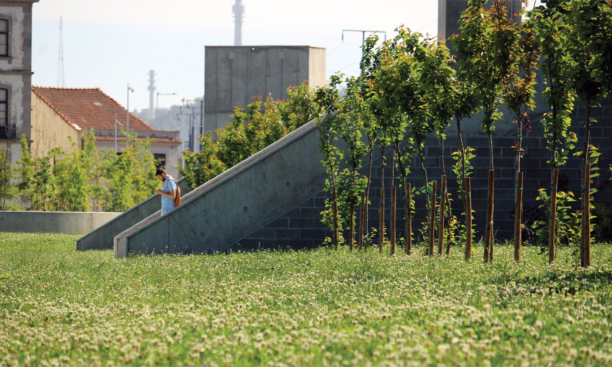
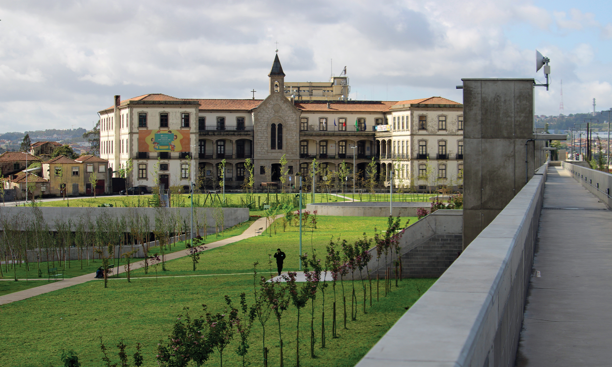
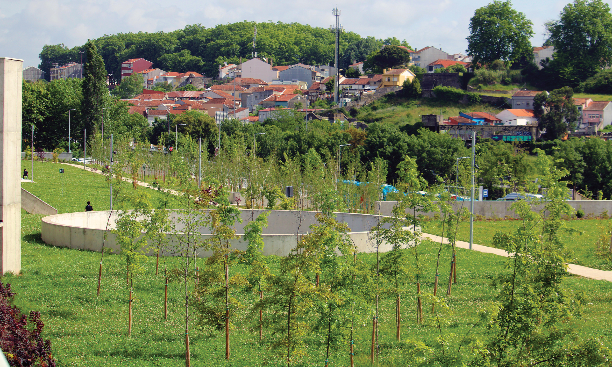
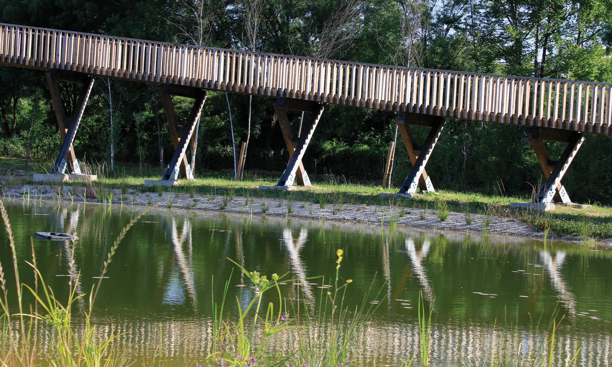
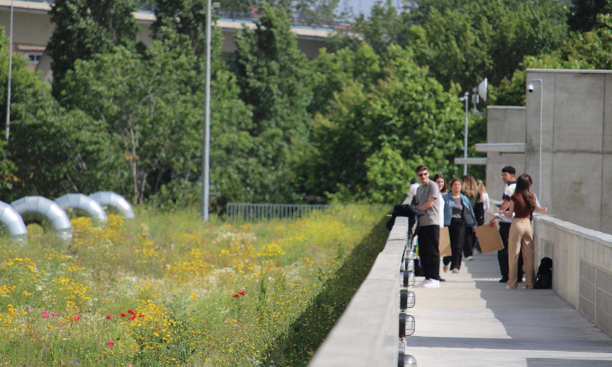
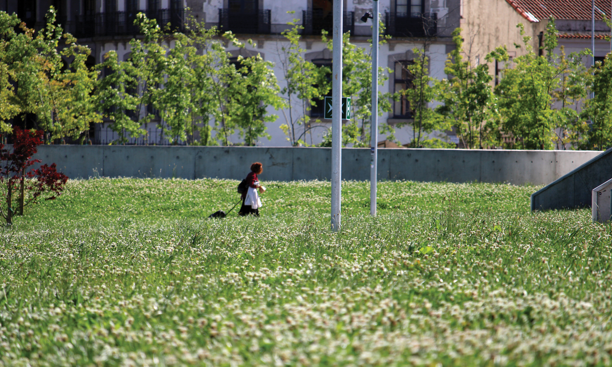
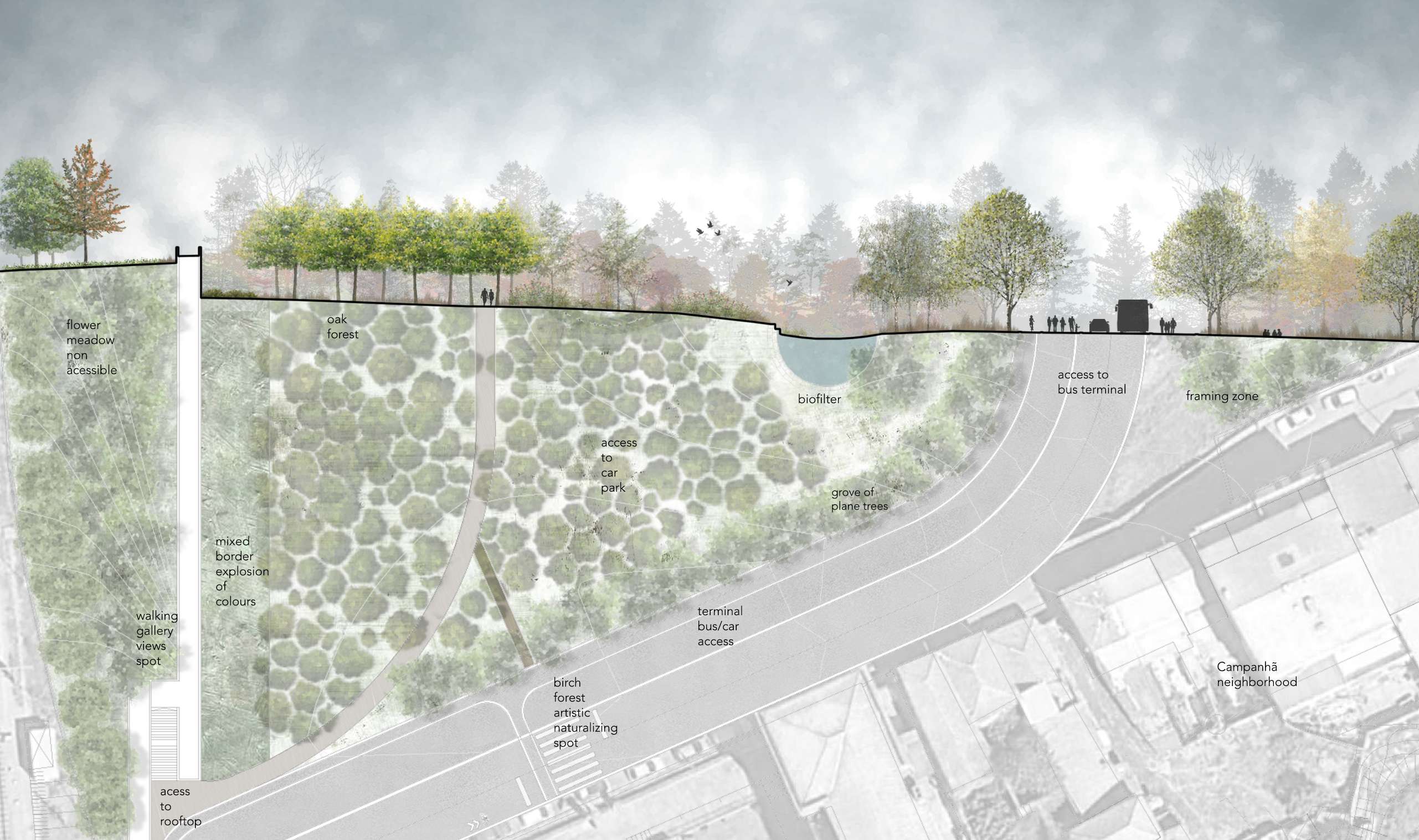
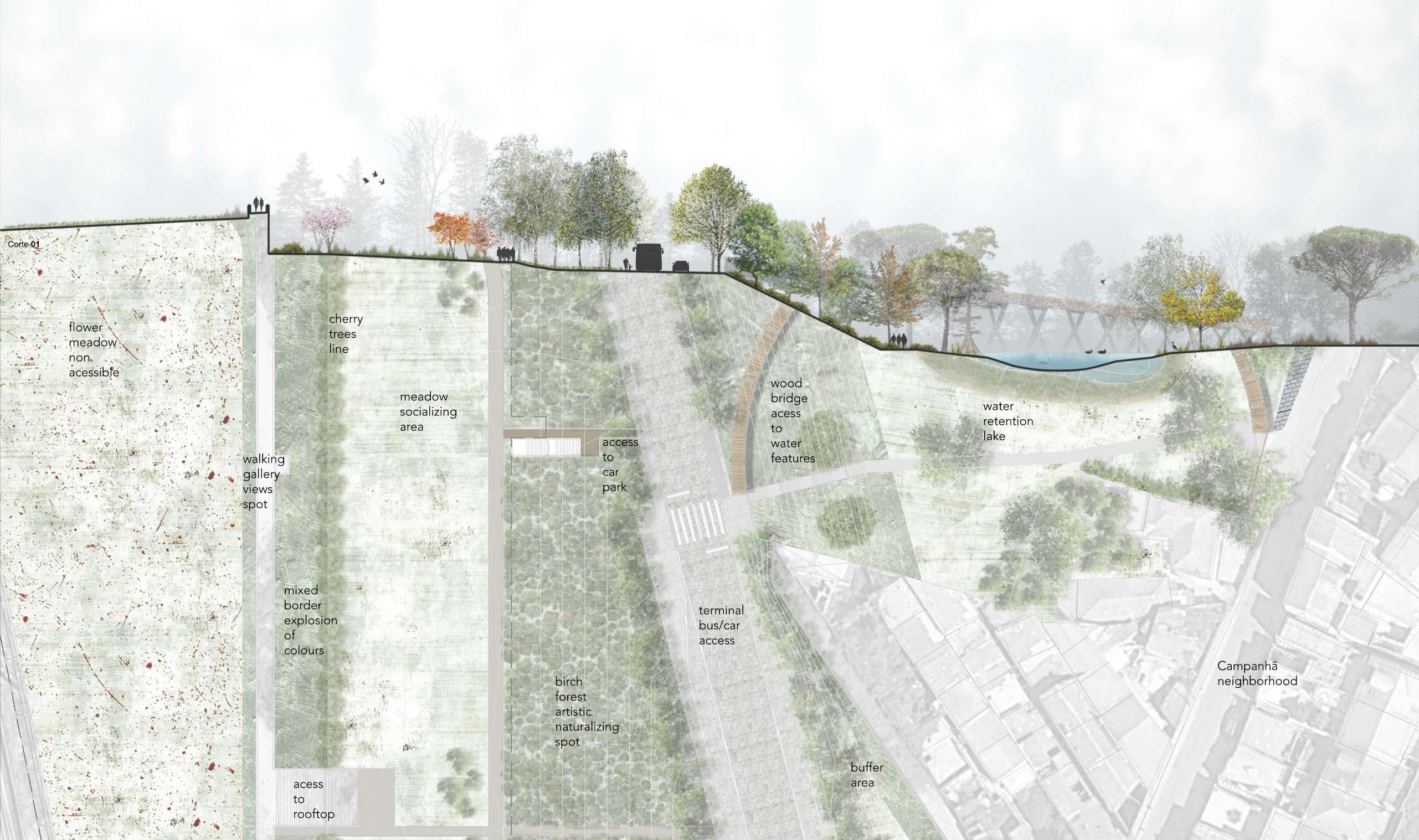
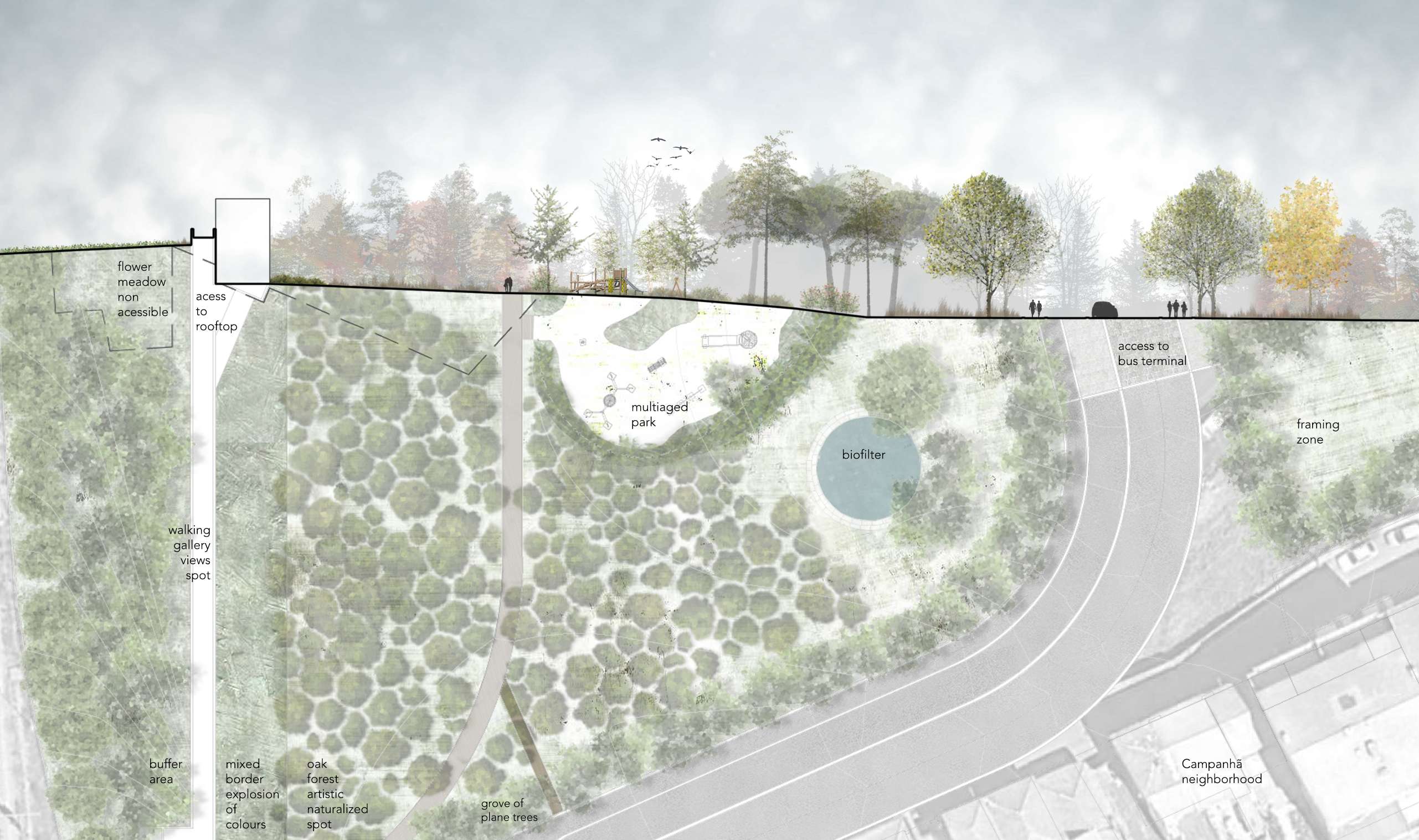
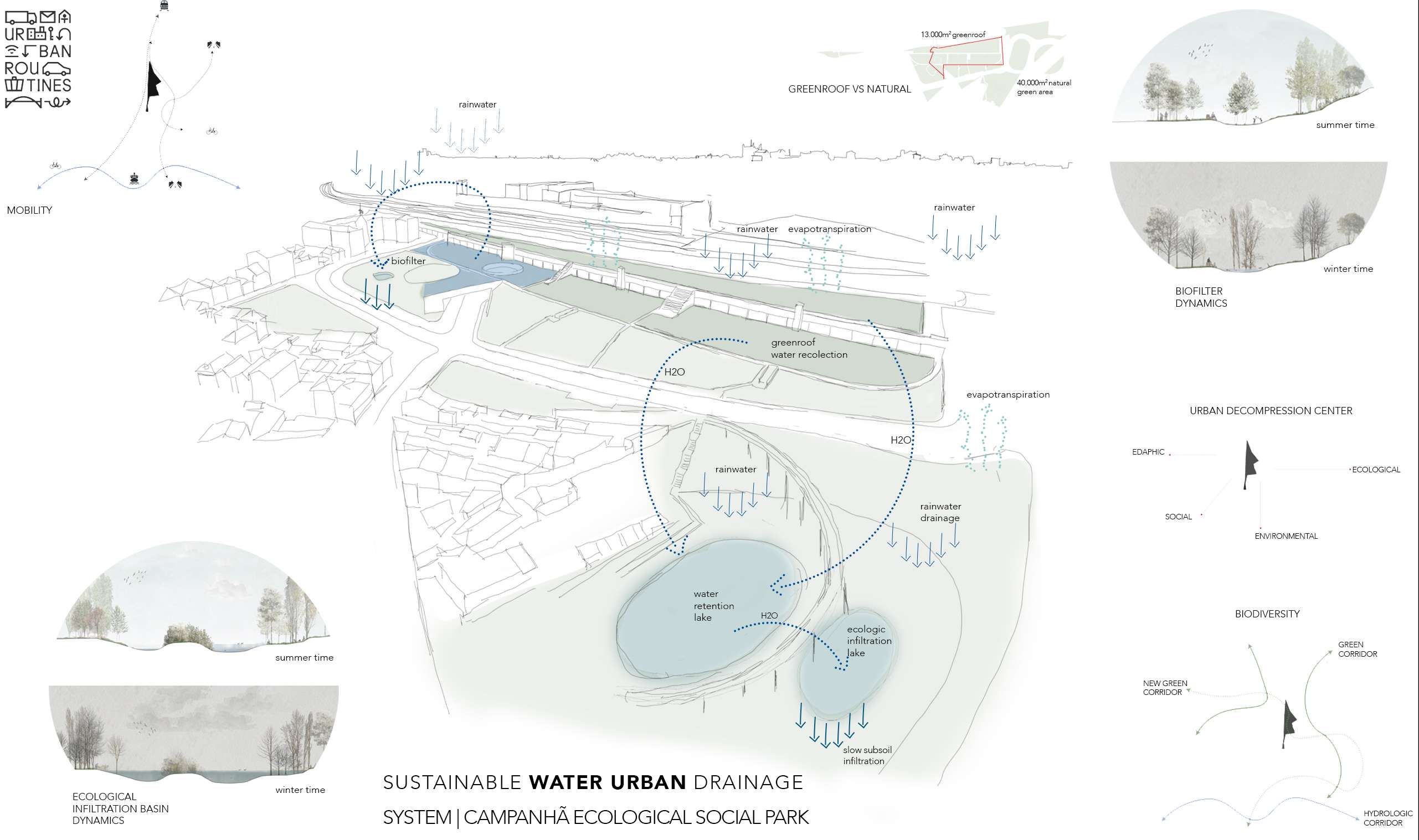
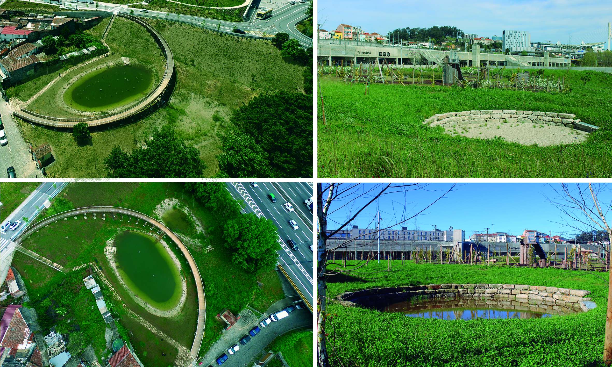
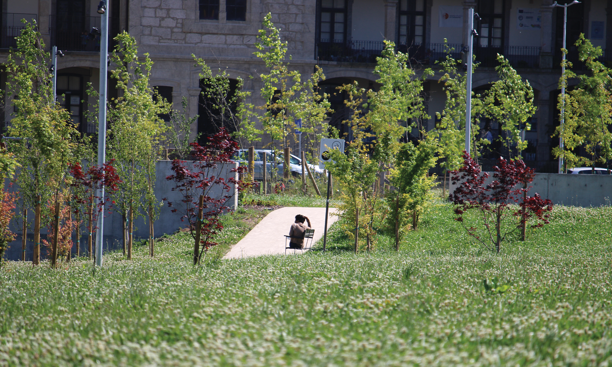
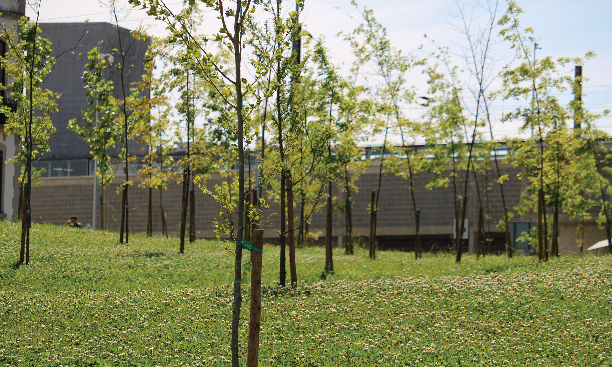
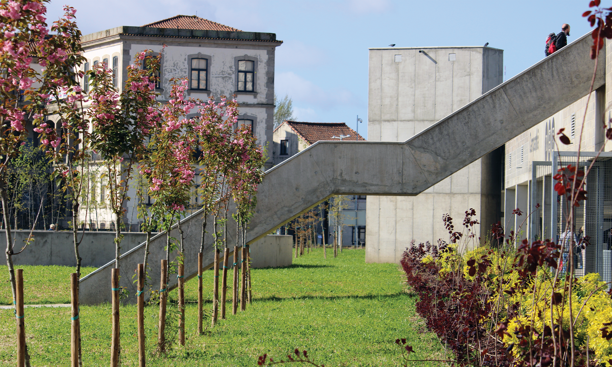
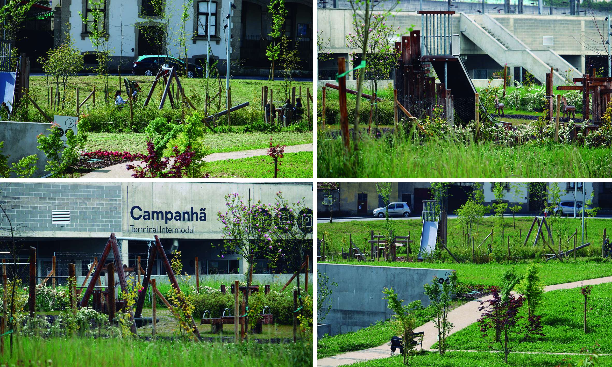
Terminal Intermodal de Campanhã Ecological Social Park
Terminal Intermodal de Campanhã Ecological Social Park
Terminal Intermodal de Campanhã Ecological Social Park
Years of urban expansion heavily transformed this area, drastically altering the morphology and typology of the soil, dispersing natural and social elements and weakening territorial cohesion, where railway lines and ring roads constitute a physical barrier to the urban fabric.
The design of the Terminal Intermodal (TIC) addresses these conditions by dealing with a level difference of around 10m between the Bonjóia junction and the railway platform by creating 3 different levels.
A 59.809m2 public park was designed, covering the whole parking area of the TIC and extending up to the boundaries of the intervention area. With ECOLOGY in mind, this design seeks to integrate people into the landscape, the city and the world itself.
ART AND NATURE have always been related. The 17.000m2 of mystical woodland areas, where light and shadow play, allow us an encounter with nature in its most natural form, where people can foster their mental health.
An urban forest with 1.100 trees helps DECONTAMINATE air and soil. The trees act both as an air filter and as protection from strong winds and solar radiation, contributing to a better balance of atmospheric temperature. A MULTIAGE PARK, immersed in this green mantle, was conceived as a space for all generations to socialize, play and exercise.
The 13.000m2 green roof is vital in terms of nature conservation and biodiversity by acting as a GREEN LUNG, by improving energy efficiency and by contributing to the reduction of greenhouse gas emissions and noise.
The URBAN MEADOW, crucial for the increase of BIODIVERSITY, creates large open spaces for socializing, wrapped in arboreal curtains, which direct views to points of interest in the city. ECOLOGICAL CORRIDORS with native species, also contribute to the stability of the embankments, mitigating the negative impacts of noise and visual pollution.
The proposal also bears in mind the need for a SUSTAINABLE WATER SYSTEM. A set of actions implemented have the capacity to store, filter and return water to the soil. The pond stores rainwater from the rooftop and discharges it into an infiltration basin, which slowly returns the filtered water to the soil, contributing to the balance of urban hydrology.
This ECOLOGICAL SOCIAL PARK provides a recreational space for socializing and relaxing, helps to bring together elements of non-cohesive communities and provides areas of decompression within an urban environment.
