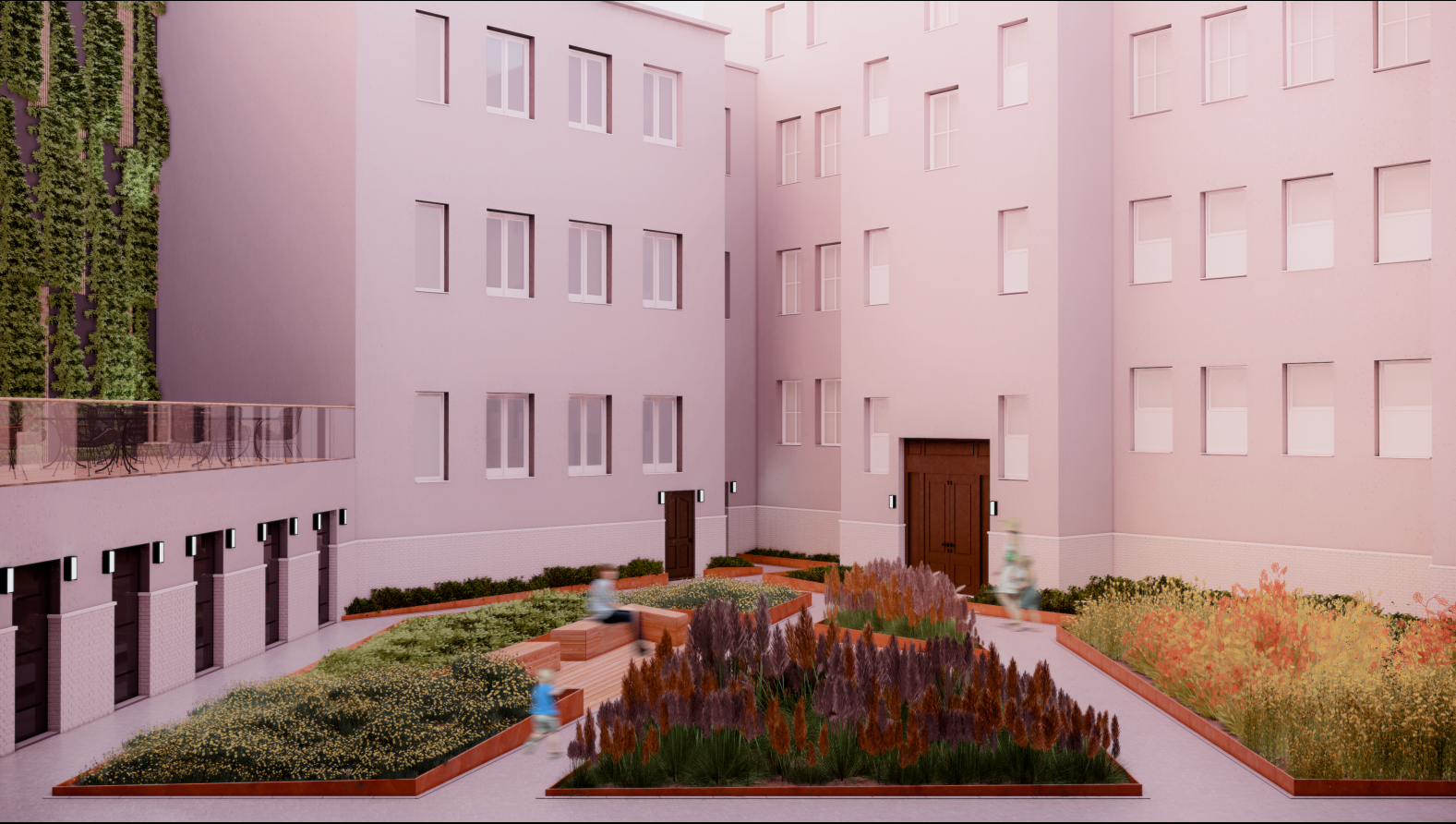
Green interior in the city center. New vision of urban landspace in pre-war quarter, Szczecin, Poland
Design of greenery integrated with architecture
West Pomeranian University of Technology in Szczecin
The aim of the project was the spatial development of one of the quarters in the center of Szczecin. Pre-war tenement houses degraded in terms of landscape and culture, lack of greenery in the current place, thanks to the development project will improve the quality of life of residents. Green areas, meeting places will areas that create conditions for residents. The design uses geometric shapes visible in the arrangement of plantings and the wall which is in a modular form, rich in vegetation, combined with wood boards. A recreation area has been designed in the central part of the courtyyard. The simple form of the benches allows you to observe the layout from sides. The project uses low, evergreen plantings, thanks to which the user will be able to enjoy it all year round. The vegetation used does not require special care, which is an additional advantage of the project. Thanks to photovoltaic panels and rainwater, we have a self-sufficient system that collects water and uses it for watering the area. The residents's utility rooms were located in one place. A leisure terrace has been designed.
