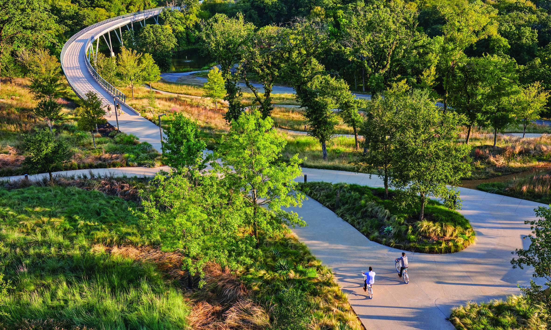
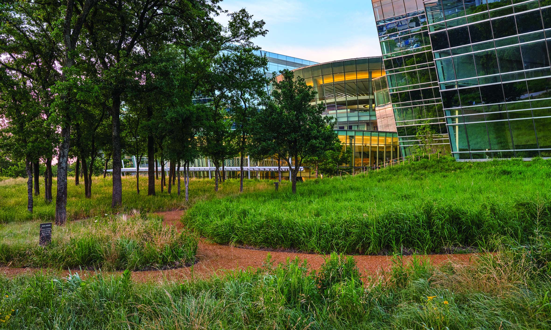
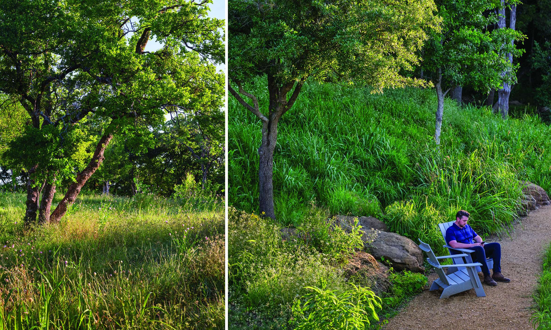
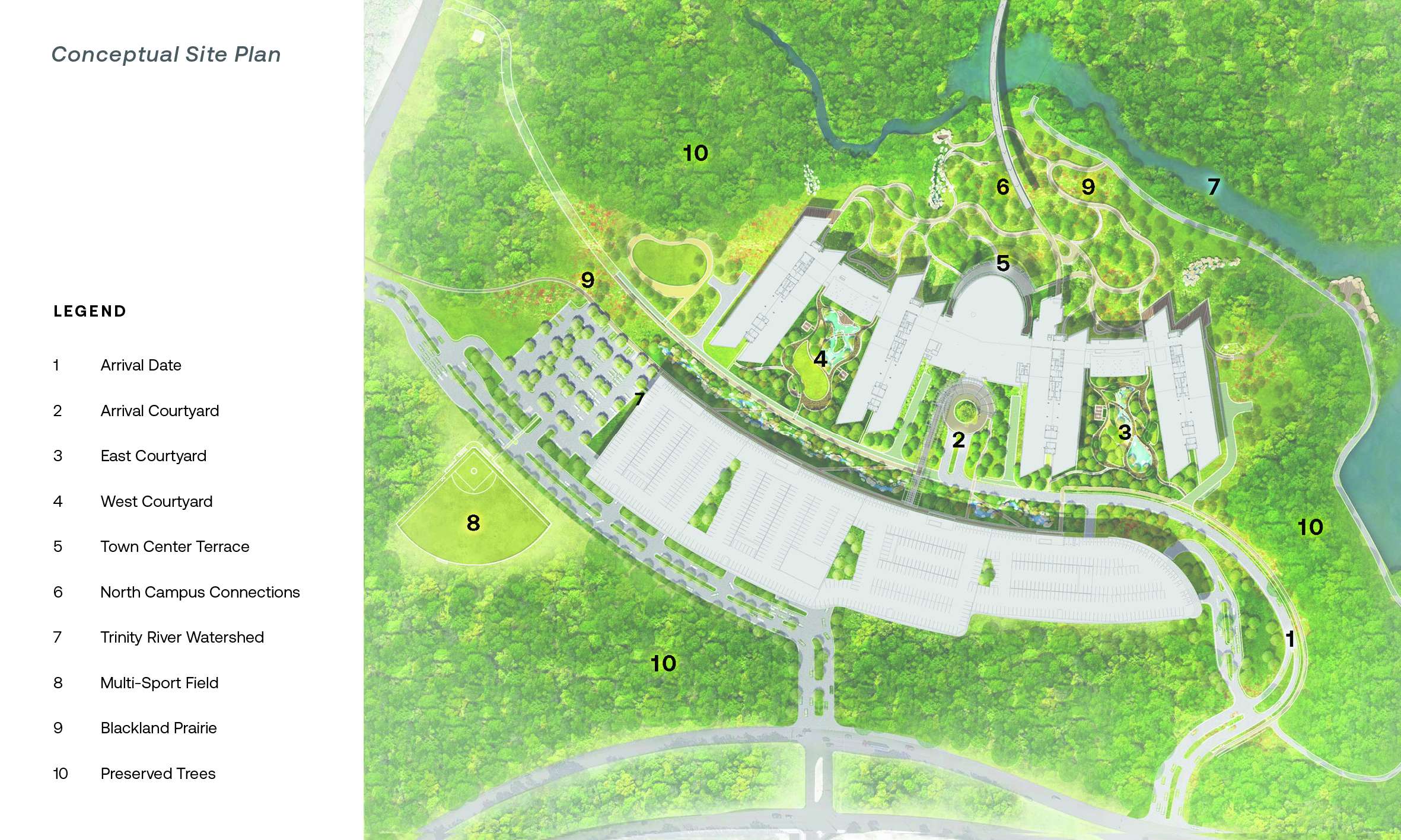
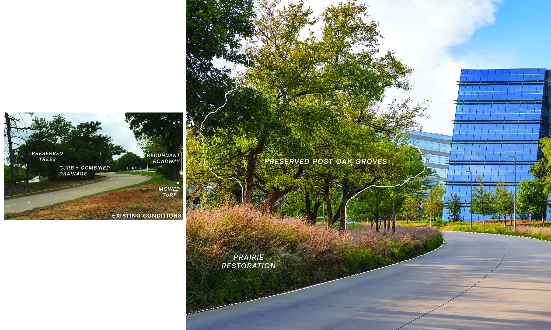
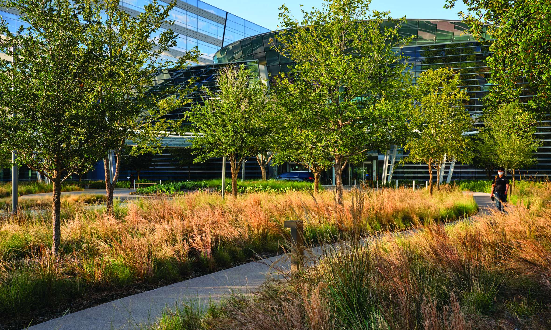

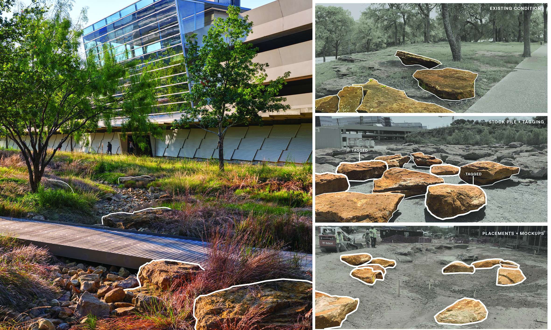
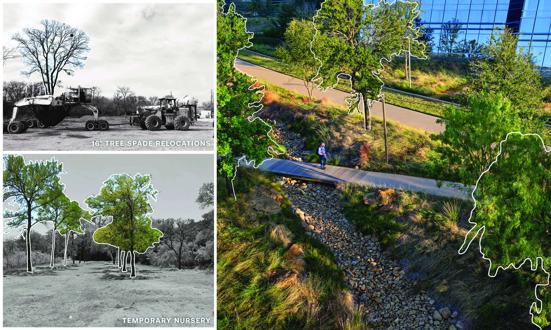
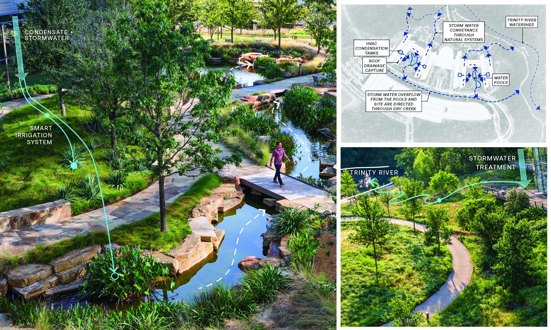
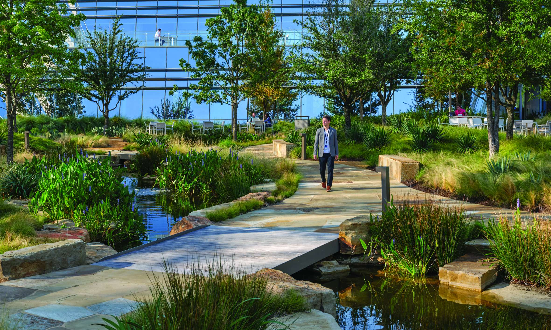
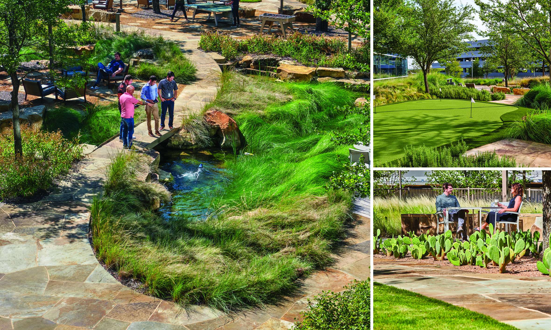
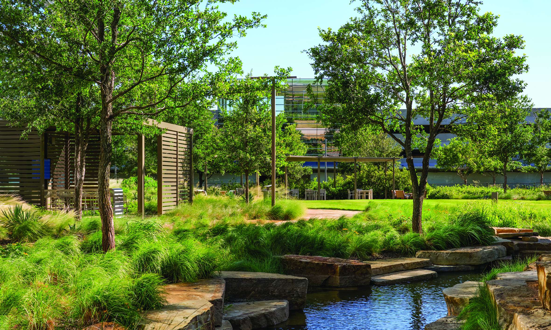
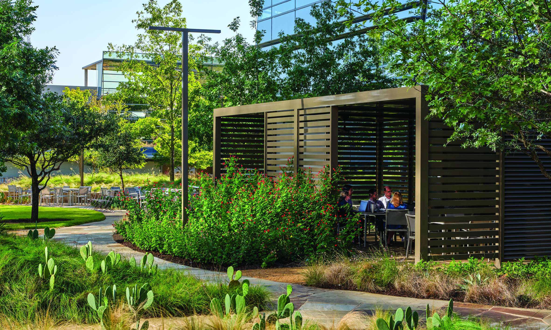
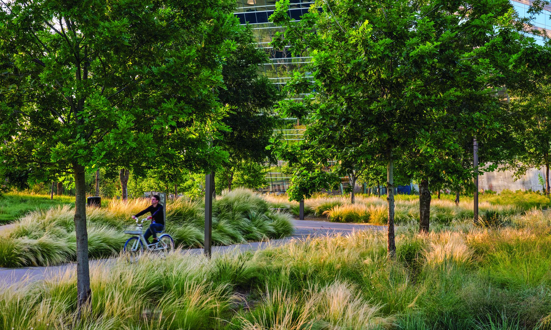
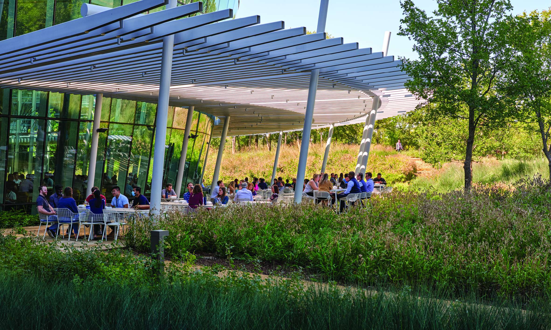
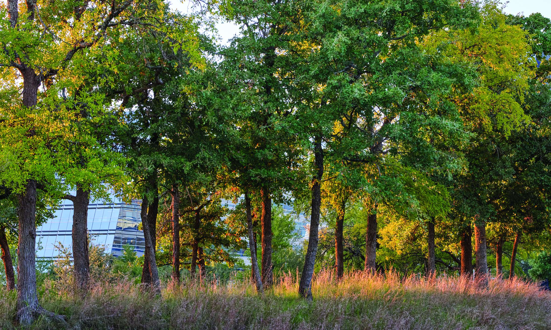
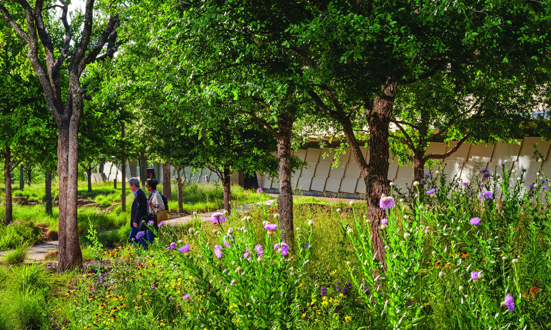
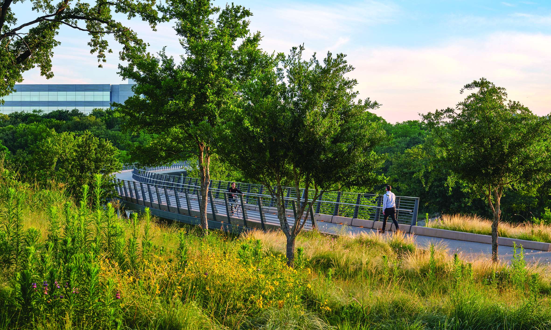
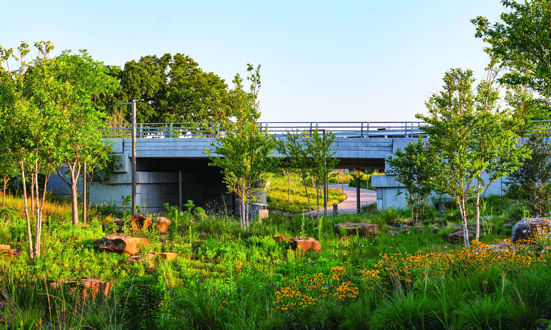
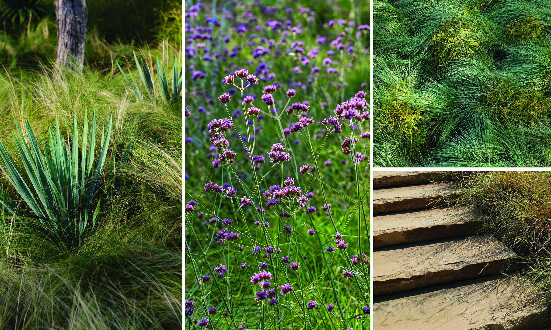
American Airlines
Restoring the Blackland Prairie
This workplace campus is sited within a disappearing Texas Blackland Prairie ecosystem. A collection of restorative and seasonally appropriate outdoor spaces are stitched together across an expansive 258-acre site. The revitalized campus preserves and restores the shrinking prairie ecology and carefully sites an expanded catalogue of spaces to encourage health and wellness for people, pollinators, and wildlife.
The design solution reorders an existing set of buildings with 1,850,000 SF of new amenity, work, and collaboration spaces. Large sections of prairie with naturalized low maintenance plantings dissolve the boundary between high intensity planned uses and restored habitat. Employees are encouraged to move out of buildings and across the campus -- a physical manifestation of the desire to break down silos among departments.
The design premise restores large swaths of prairie with a preservation approach to site elements. Before construction, in parts of the campus that were deeply forested, significant specimen trees were tagged and placed in a temporary nursery and then carefully reintegrated to frame buildings and arrival sequences. Similarly, significant boulders were staged and redistributed in the design of streambeds and pond edges. Rainwater treatment is also managed with natural green infrastructure. A series of dry creeks show as naturally planted vignettes in temperate weather and double as a filtration system to control runoff in peak conditions.
A keen sensitivity to the unique site ecology is on display. Work enabled courtyards, active recreation areas, woodland trail systems and regional multi-use paths encourage outdoor use and connections to nature at every turn. New buildings are concentrated to the south in a fan shaped bar arrangement that forms pleasant outdoor courtyards with mature landscaping. A resilient water collection, detention, and circulation loop in both the eastern and western courtyards collects building condensate water and deploys it to featured ponds that mimic a naturally occurring streambed framed by native rocks, shrubs, trees, grasses, and seating areas. The campus mediates between natural and manmade, organic and planned, to create a human-scaled environment that celebrates resiliency and connection in all of its forms.
Plant List:
Shrubs & Ground Cover:
Spinless Prickly Pear
Pale-Leaf Yucca
Whale’s Tongue Agave
Mexican Feathergrass
Side-Oats Grama
Blue Grama
Texas Sedge
Berkeley Sedge
Plum Yew
Dwarf Plum Yew
Inland Sea Oats
Lanceleaf Coreopsis
Autumn Fern
Southern Wood Fern
Purple Coneflower
Spike Rush
Weeping Lovegrass
Climbing Fig
Pink Guara
White Guara
Maximillian Sunflower
Yellow False Yucca
Spider Lily
Blue Flag Iris
Texas Sage
White Liatris
Purple Liatris
White Cardinal Flower
Turks Cap
Lemon Mint
Lindheimer’s Muhly
Wax Myrtle
Dwarf Wax Myrtle
Pickerel Weed
Mexican Hat
Gro-Low Aromatic Sumac
Rosemary
Black Eyed Susan
White Autumn Sage
Little Bluestem
Pink Skullcap
Yellow Stonecrop
Tall Goldenrod
Texas Mountain Laurel
Indian Grass
Coralberry
Spiderwort
Soft-Leaf Yucca
Trees:
Cedar Elm
Live Oak
Shumard Oak
Honey Mesquite
Mexican Sycamore
Bald Cypress
Sod:
Zeon Zoysia
Buffalo Grass
