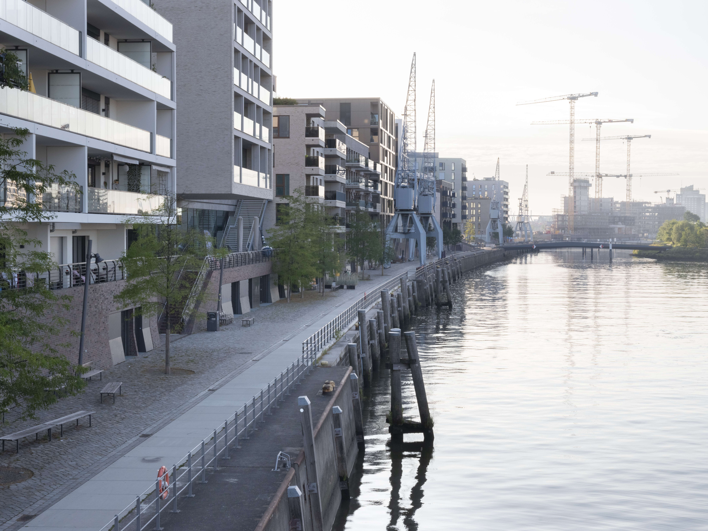
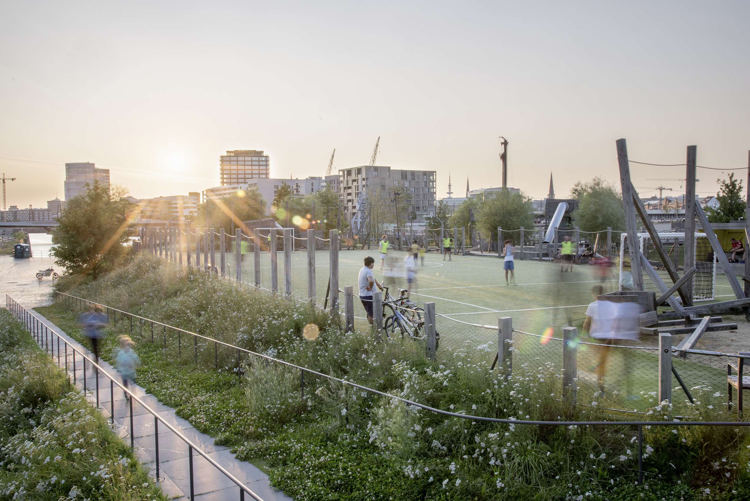
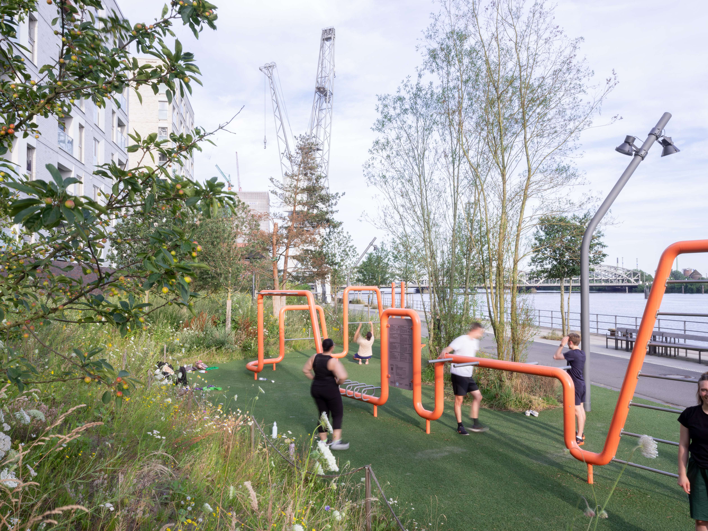
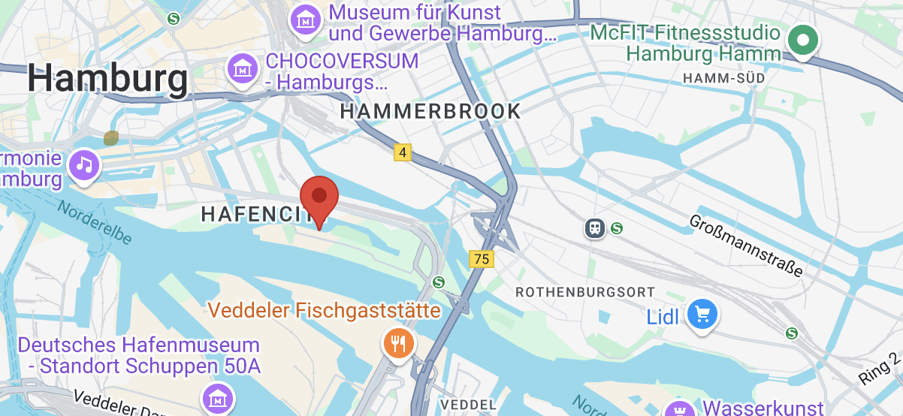
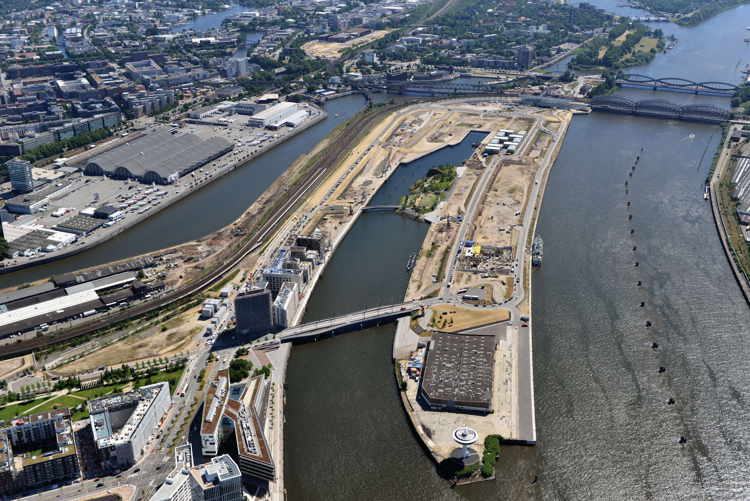
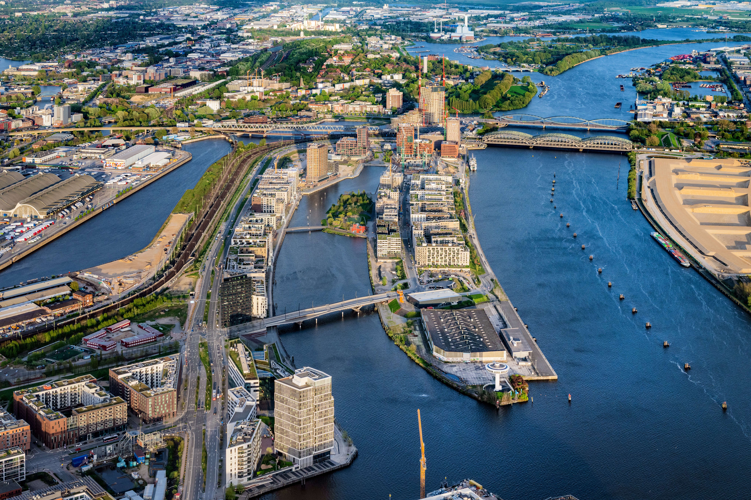

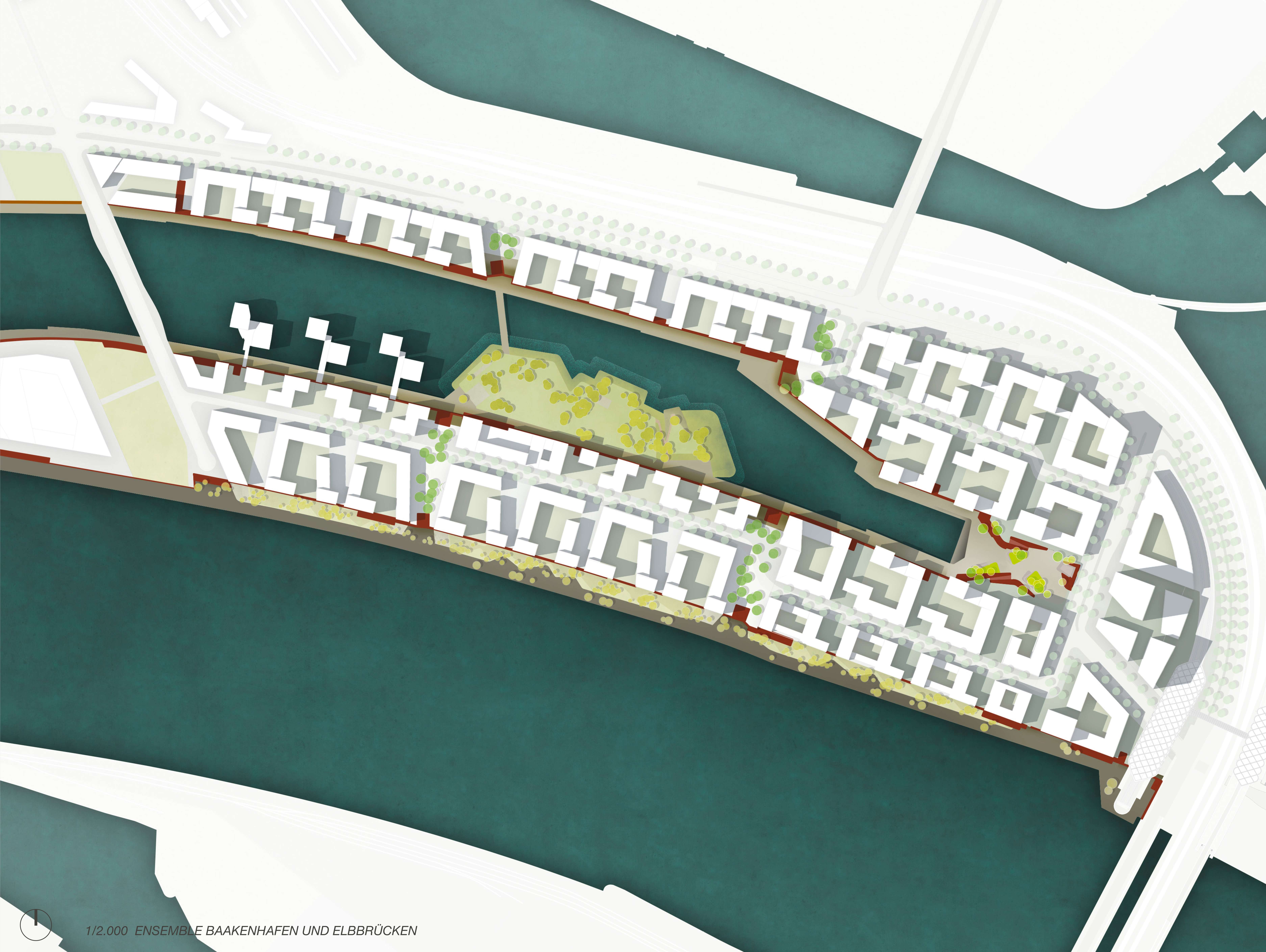
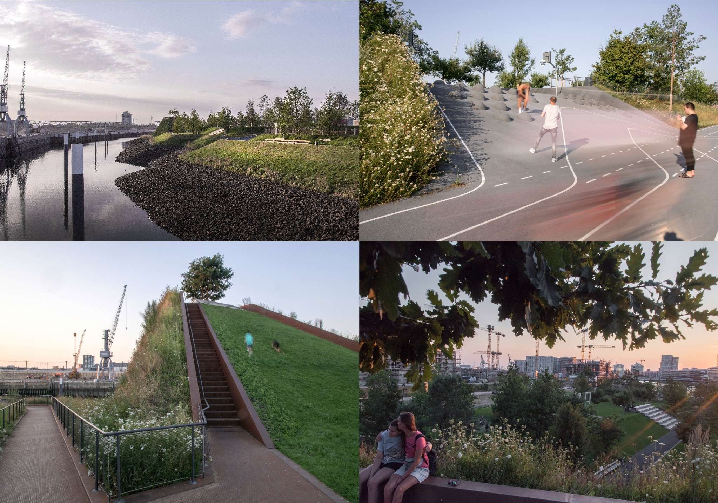
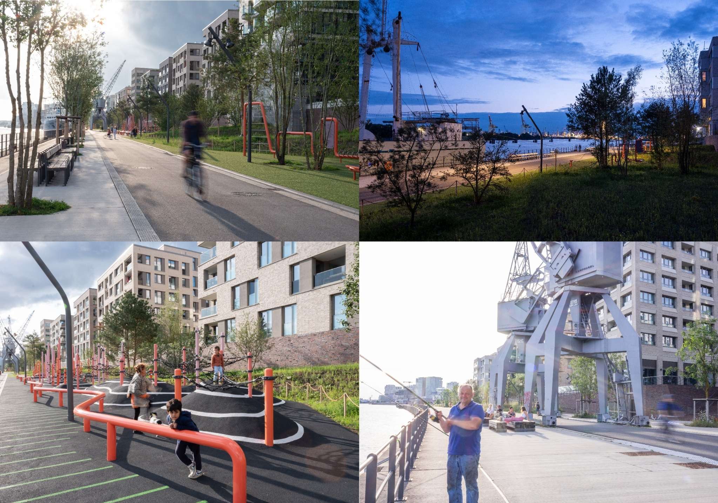
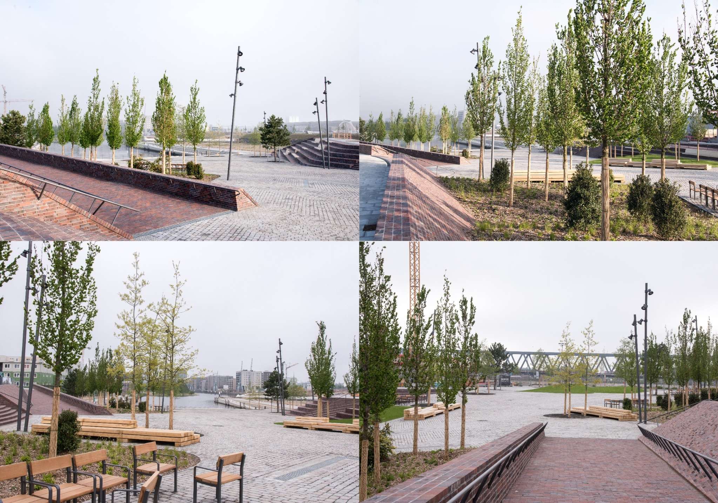
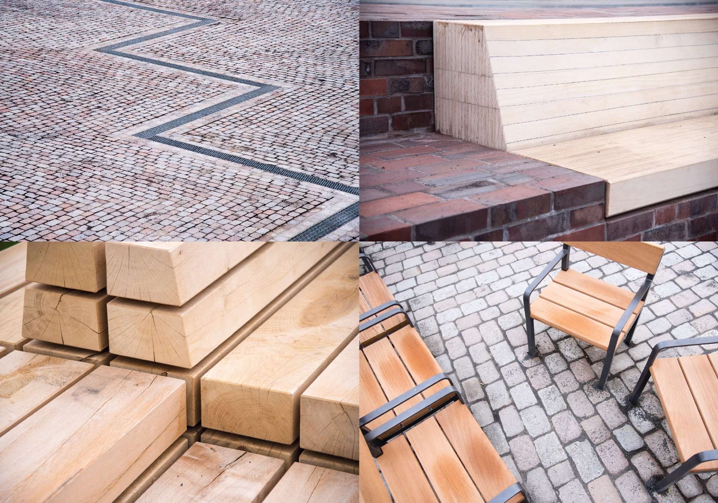
Baakenhafen and Elbbrücken quarter – an urban ensemble in Hamburg's HafenCity
Baakenhafen and Elbbrücken quarter – an urban ensemble in Hamburg's HafenCity
Baakenhafen and Elbbrücken quarter – an urban ensemble in Hamburg's HafenCity
The development of the Baakenhafen and Elbbrücken quarters is creating a visionary urban structure in Hamburg that is unique in Europe: two new quarters that exemplify the combination of living, working, education, culture, leisure, and tourism, and promote a mixed, diverse urban society. The open spaces are the connecting element: they create places for people to meet and move around, promote social diversity, enable participation for all, and strengthen the city's resilience.
In the Baakenhafen quarter, Baakenpark and the Kirchenpauerkai promenade shape the identity of the new urban space. Baakenpark – an artificially created peninsula in the harbor basin covering just 1.6 hectares – will become the green heart of the quarter.
With its jagged shoreline and green embankments extending into the water, as well as its varied topography and lush vegetation, Baakenpark is an atmospheric counterpart to the surrounding harbor basin with its linear, stone quays. The 15-meter-high, accessible Himmelsberg hill at the eastern end of the peninsula is visible from afar as a landmark and offers an impressive view of the harbour basin and the surrounding city quarters.
The different topographical levels, each with their own atmosphere and uses, such as lawns, playgrounds and sports fields, stages and grandstands, wooden decks and seating steps, create a wide range of opportunities for play, sports, recreation and informal encounters. These robust, inviting structures encourage people of all ages to make the park their own – from children to the elderly, from sports enthusiasts to those seeking relaxation.
The design of the surrounding promenades on the former quay facilities deliberately preserves the historical traces of the port: quay walls, rails, paving, and cranes have been retained and combined with high-quality, durable materials such as clinker, wood, and natural stone. The natural vegetation promotes biodiversity, while poetic images of the Elbe landscape are transferred to the urban context. The Baakenhafen quarter is thus becoming a symbol of sustainable transformation – a place that connects the past and the future, conserves resources, and creates new perspectives.
At Kirchenpauerkai, the Baakenhafen quarter turns towards the Elbe. This green promenade complements Baakenpark as a linear open space and important axis in the Baakenhafen quarter. With a length of around 1,000 meters and a width of 30 meters, it connects the quarter with neighboring districts and creates transitions to the Elbbrücken quarter. Its design interprets the power of the wind as a dune landscape shaped by the wind. A promenade, bike path, play and sports areas, and vegetation zones offer space for exercise, nature experiences, and urban life. The generosity of the open spaces, the openness to the River Elbe, and the robust, resilient structures make the dynamism of the harbour tangible and invite everyone to use it.
In the Elbbrücken quarter, the eastern end of HafenCity, Amerigo-Vespucci-Platz marks the start of the urban area. The square interprets the striking difference in height between the quay promenades and the urban quarter, which is due to flood protection measures, as an independent, characterful gesture:
The entire quarter stretches out as a gently sloping plane between the harbor basin and the higher buildings, creating a generous transition between the urban spaces. At the edges of the square, sculptural embankment walls emerge, giving the Amerigo Vespucci Square the appearance of a topographical urban landscape.
Sloping spaces, grandstands, seating steps, and picnic platforms create an open space that is fully accessible and versatile—as a stage for events, a playground, a meeting place, or a retreat. The design focuses on clever multifunctionality that promotes social mixing and opens up the space for appropriation by the urban community.
Visible flood protection is an integral part of the design: Amerigo Vespucci Square is designed so that it can be flooded during storm surges without suffering damage. Buoyancy-proof fixtures, robust materials such as clinker and granite, resistant vegetation, and a well-thought-out drainage system make the square resilient and adaptable—a confident sign of climate-adapted urban development.
Squares, courtyards, and promenades link these spaces to form a permeable, finely graded network of public and private open spaces. They create sheltered places for neighbors to communicate and meet, promote social diversity, and enhance the quality of life for the entire neighborhood. Here, urban density is interwoven with scenic openness – a neighborhood that connects rather than divides. An essential component of the overall concept is the intermodal mobility hub “Elbbrücken.” As a transfer point for subways, suburban trains, buses, sharing services, and ferry traffic, it supports sustainable mobility and connects the quarters with the entire city.
The open spaces of the Baakenhafen and Elbbrücken quarter are more than just urban design – they are a statement for a sustainable, resilient, and socially oriented city. They tell the story of the port city's past, provide bold impetus for the future, and create new places of longing where nature and city, water and land, history and innovation merge in a unique way.
The project Quartier Baakenhafen and Elbbrücken - An urban ensemble in Hamburg's Hafencity takes into account 5 of the 17 Sustainable Development Goals: Good health and well-being, decent work and economic growth, industry, innovation and infrastructure and sustainable cities and communities and climate action.
