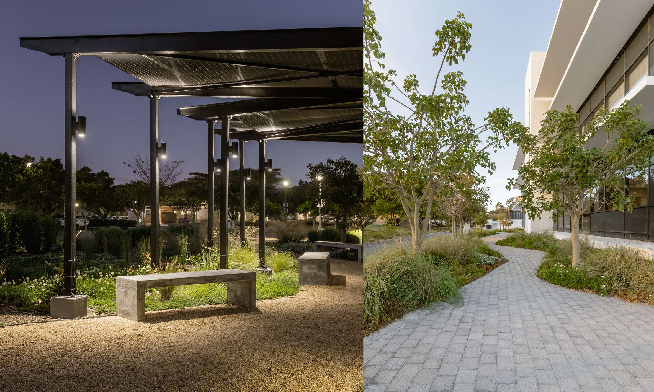
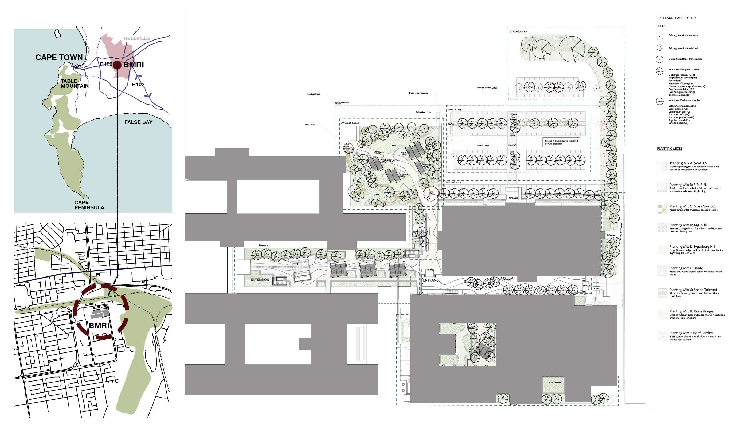

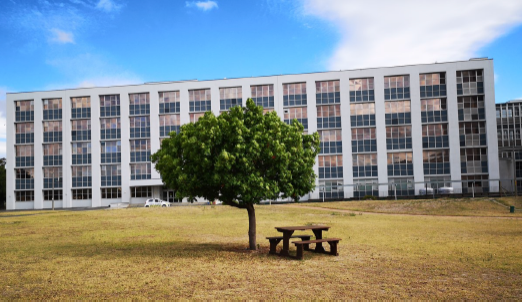
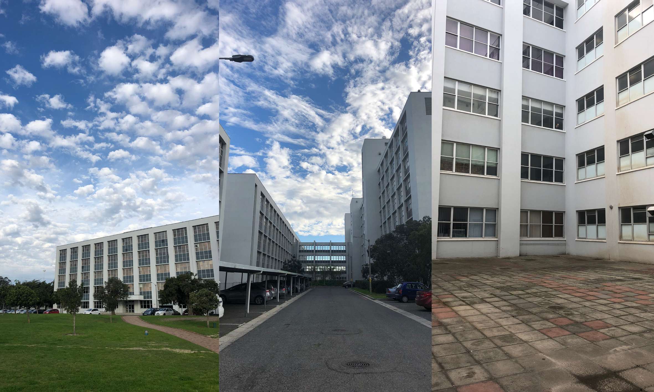
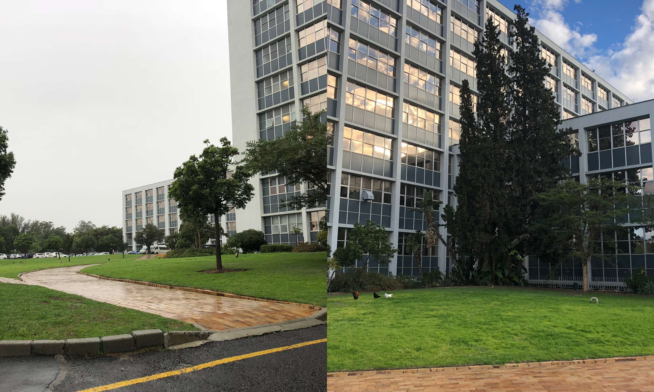
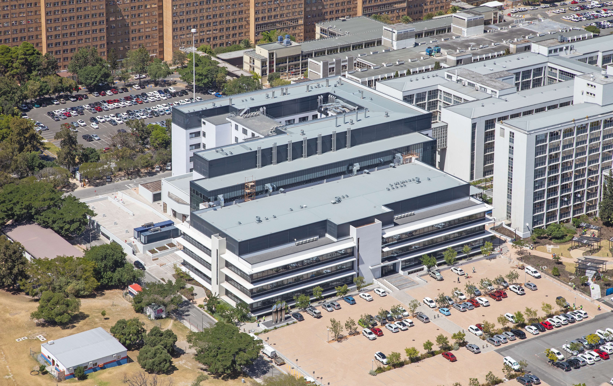
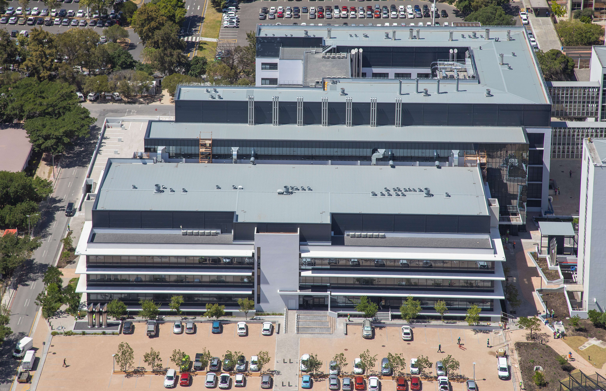
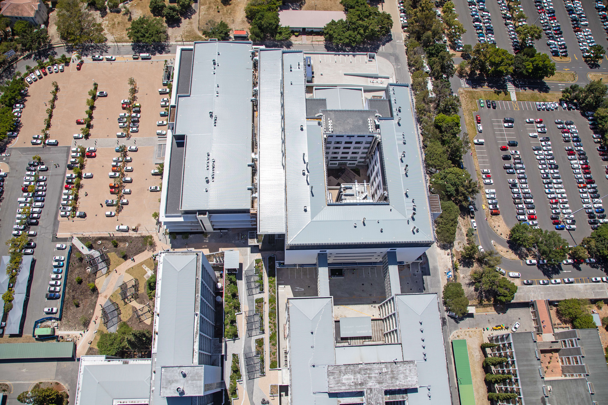
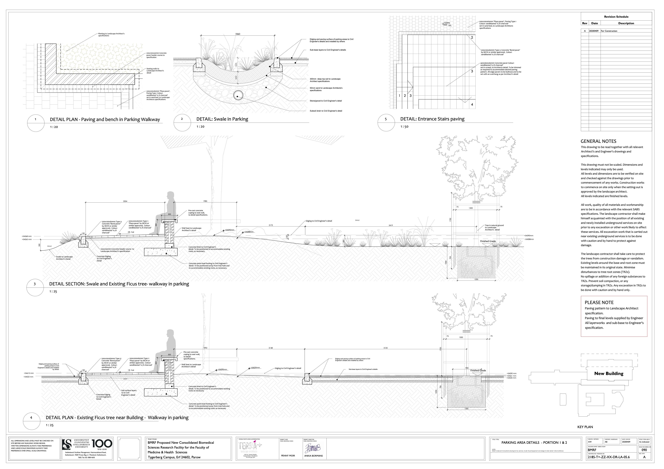
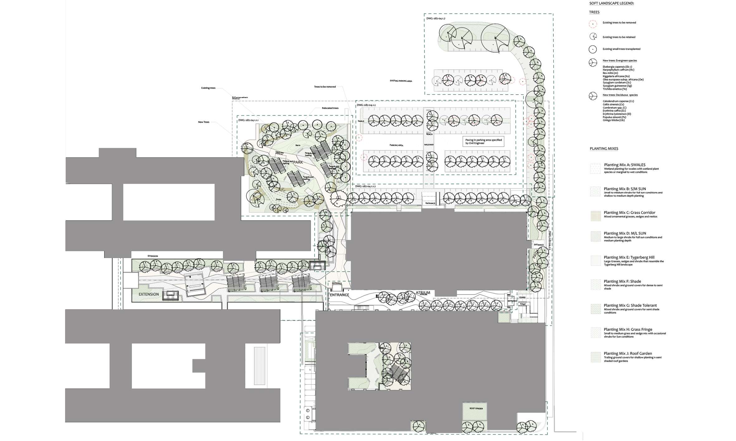
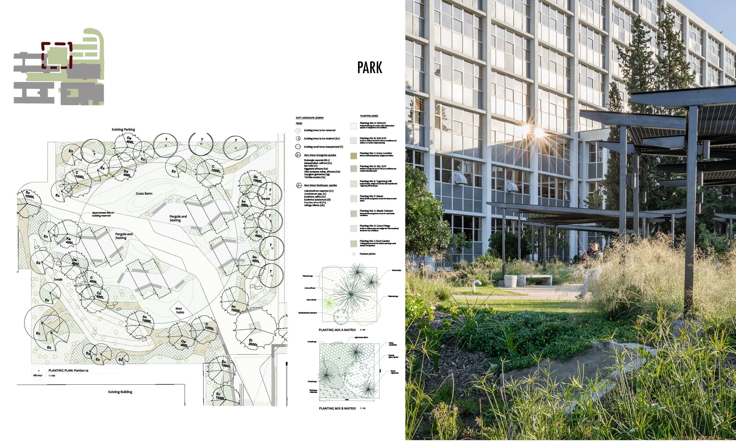
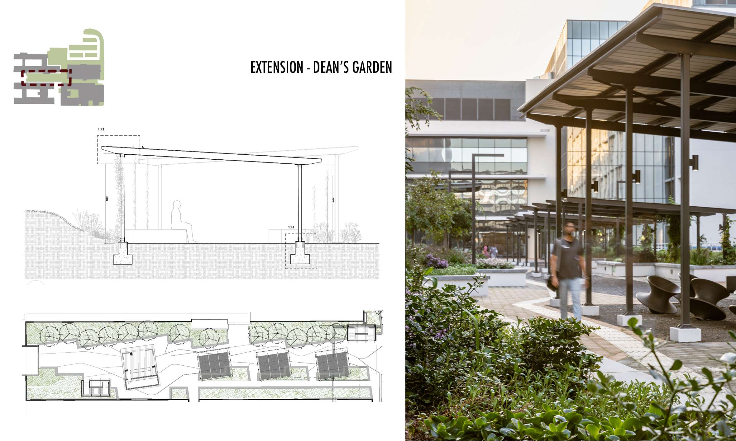
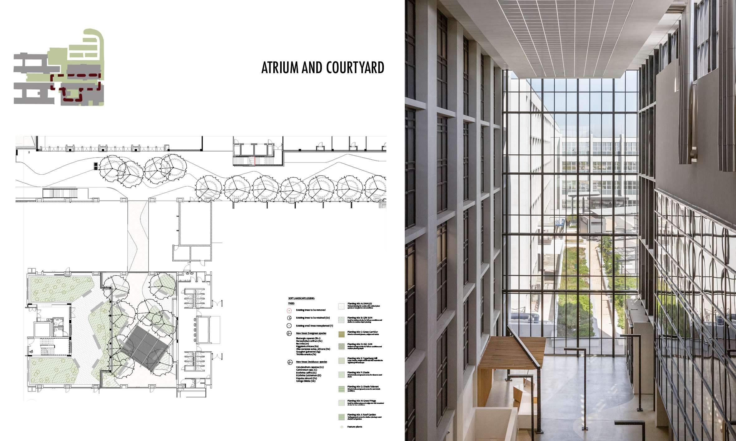
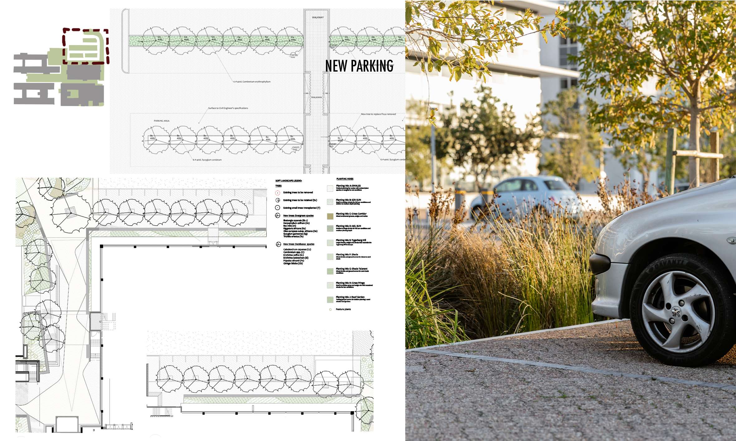
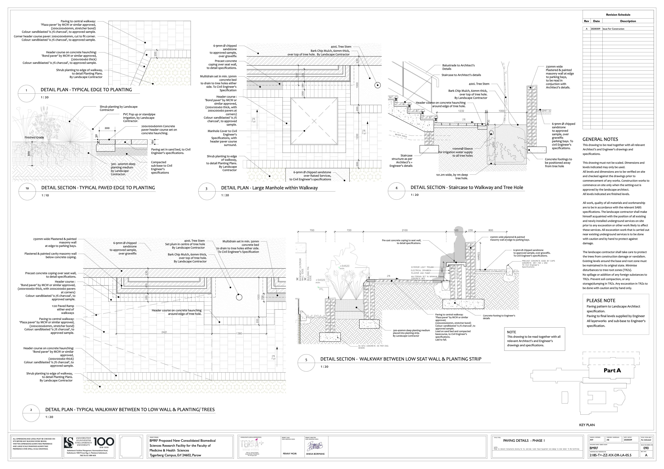
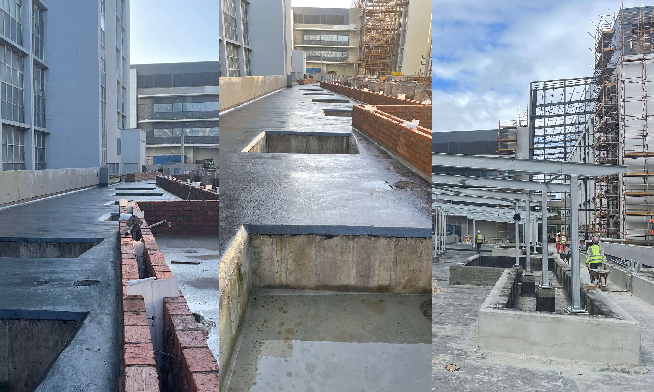
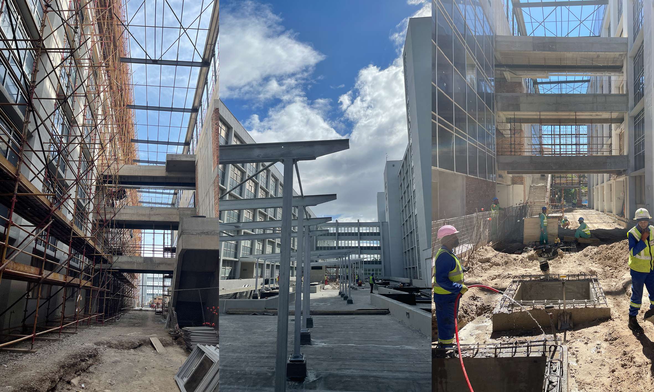
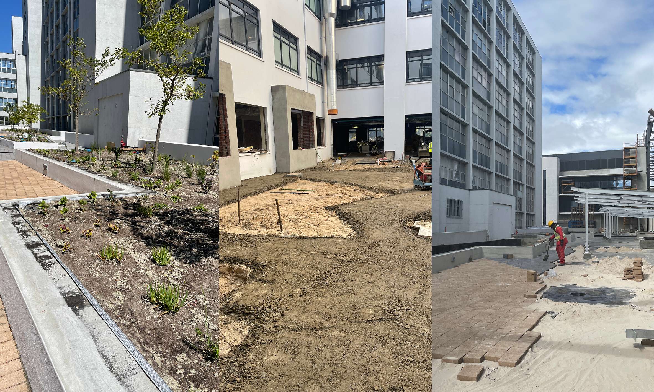
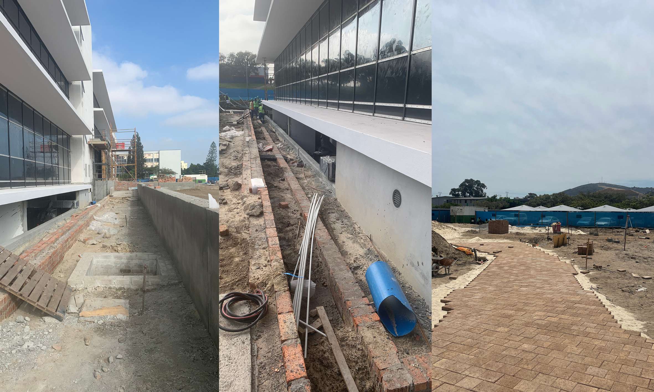
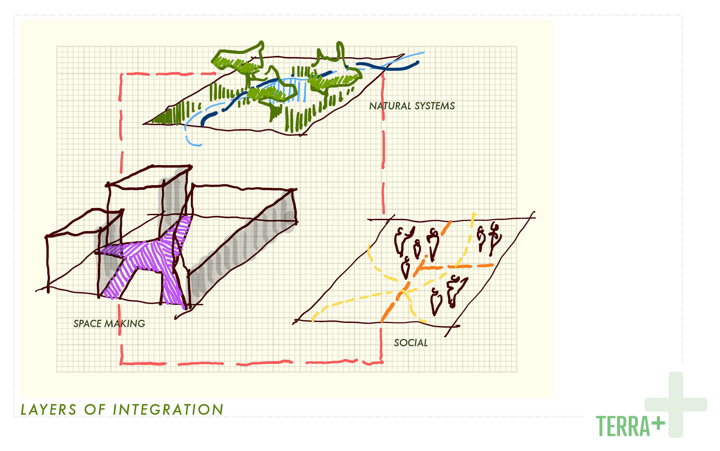
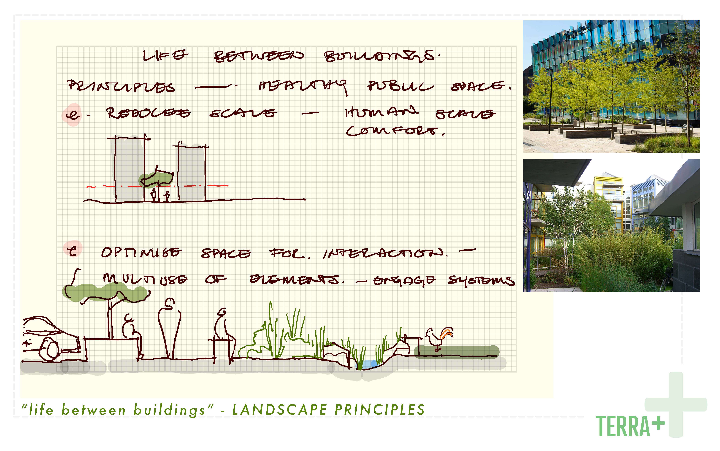
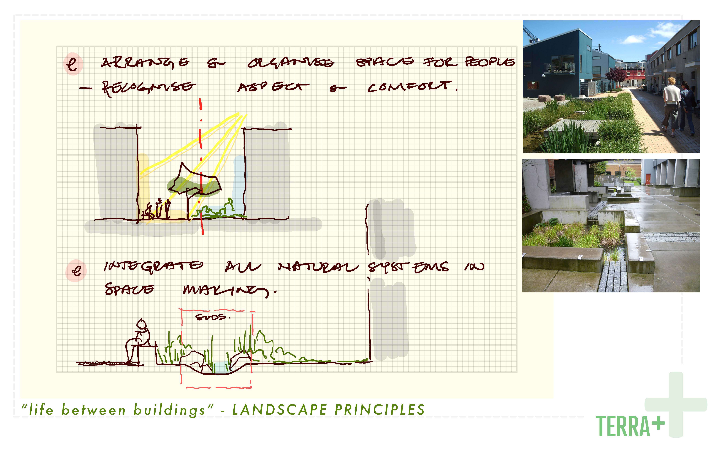
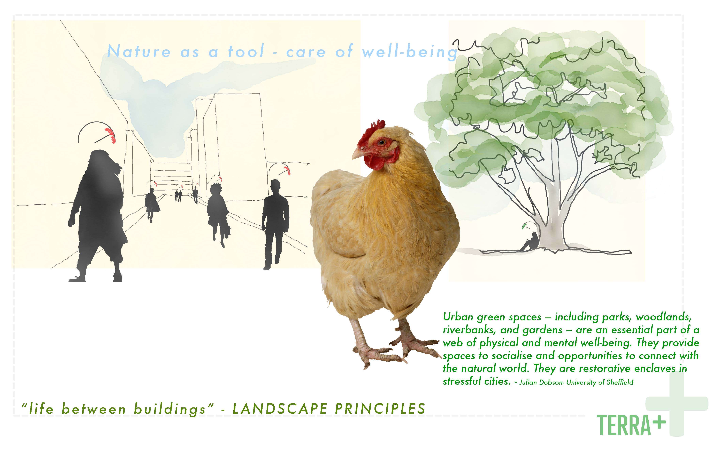
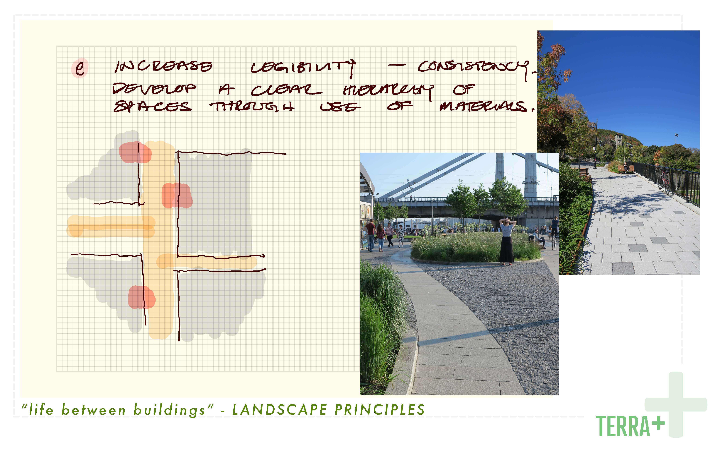
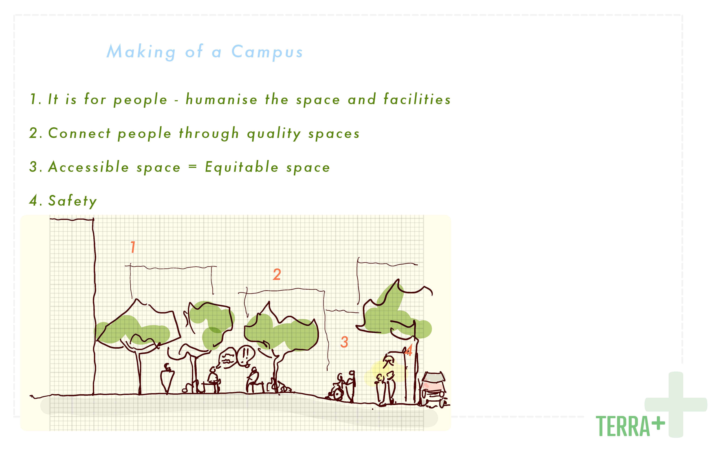
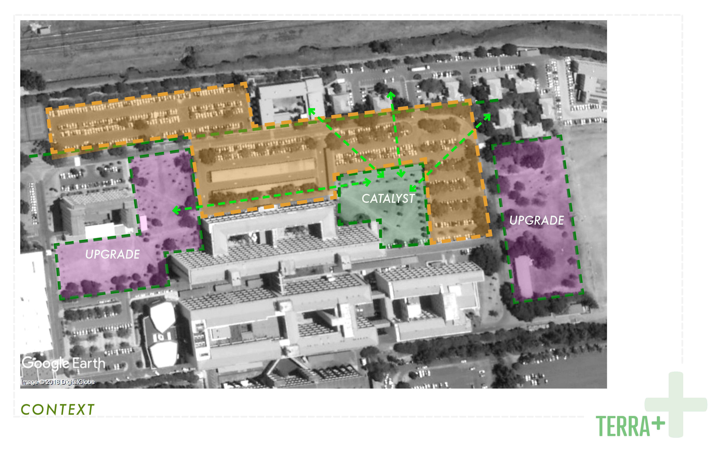
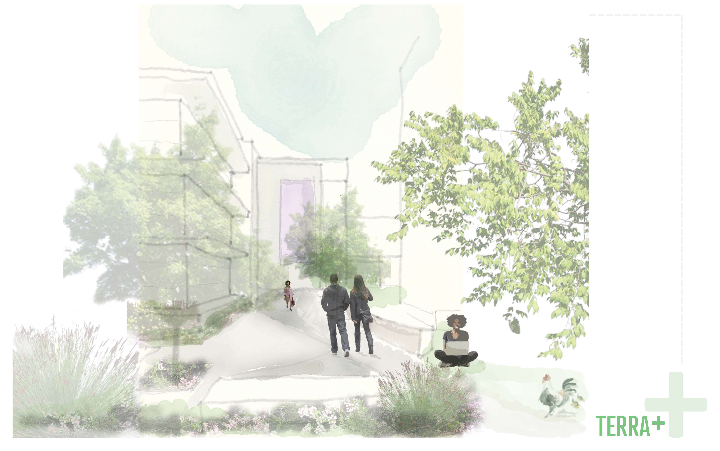
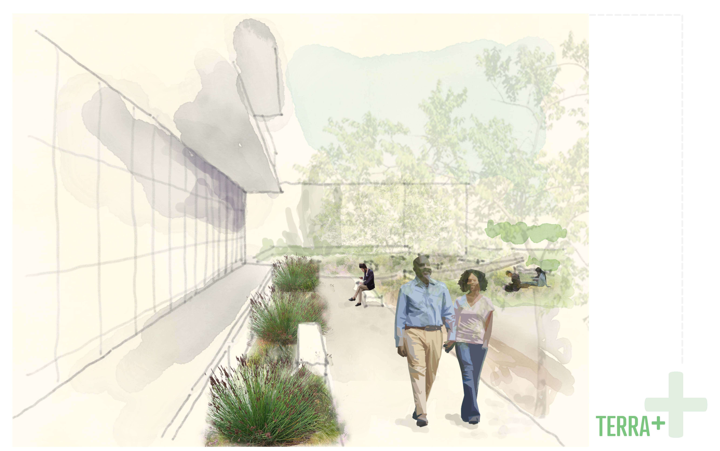
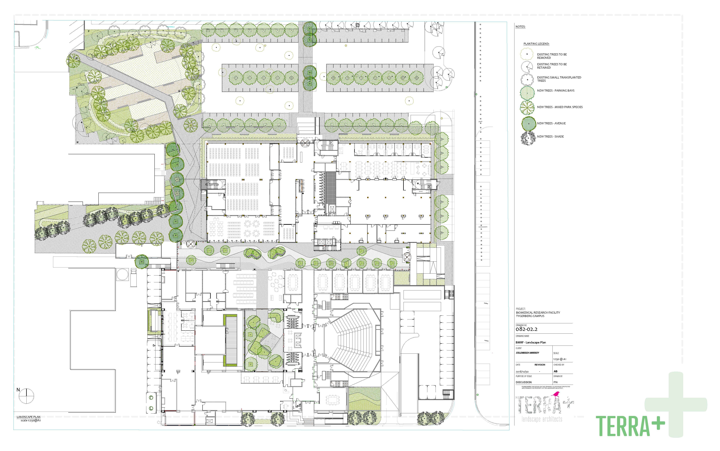
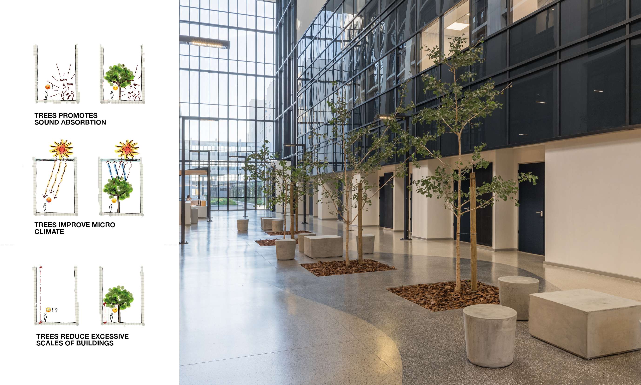
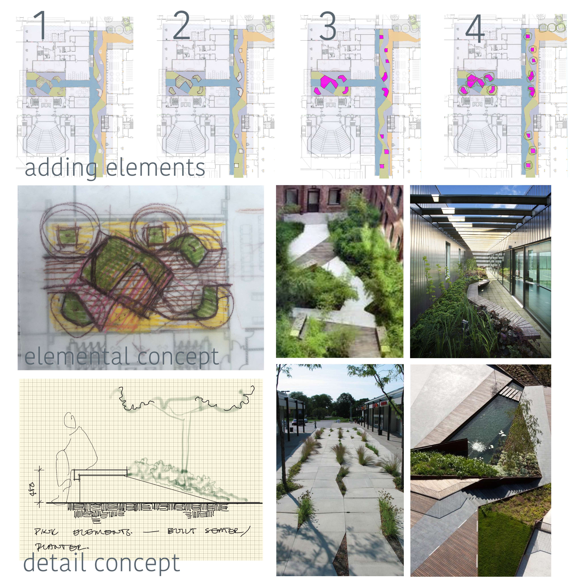
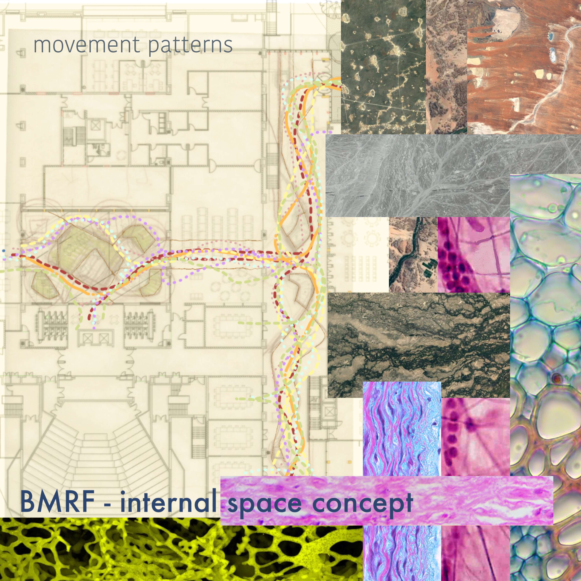
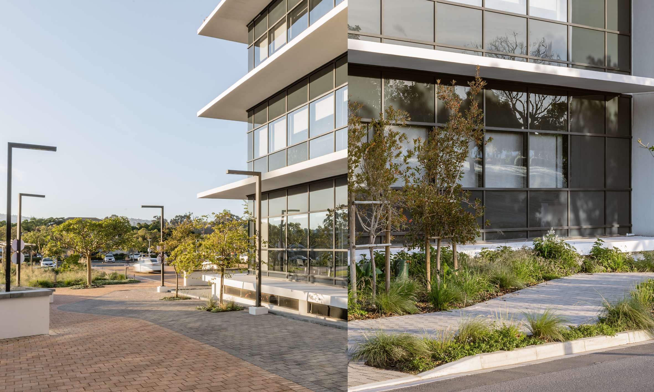
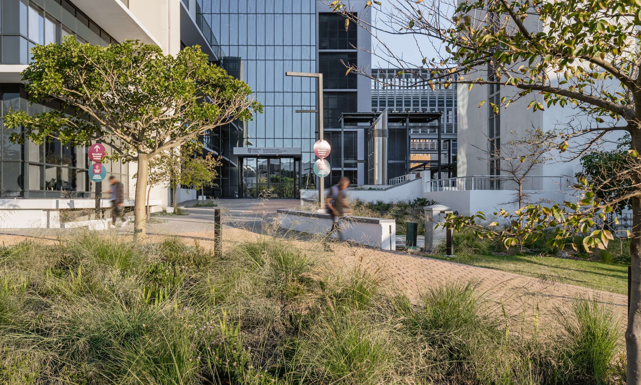
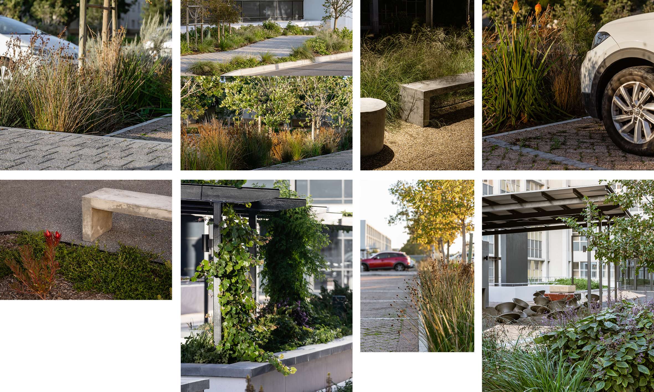
The Biomedical Research Institute (BMRI) at Stellenbosch University, Faculty of Medicine and Health Sciences.
The Biomedical Research Institute (BMRI) at Stellenbosch University, Faculty of Medicine and Health Sciences.
The Biomedical Research Institute (BMRI) at Stellenbosch University, Faculty of Medicine and Health Sciences.
The landscaping for the new BMRI building on the Tygerberg Medical Campus was integrated in the design process from inception which resulted in a cohesive design solution and synergy between architecture and landscape architecture. The overall concept for the landscape architecture was a modern contemporary design in keeping with the design of the new building by Roelof Rabe Architects to create spaces that provide respite from the intense environment of the campus. Further to this concept it is recognized that it is within these outside spaces that social interaction takes place. The design concentrated on promoting and facilitation positive outdoor space.
There were a number of spaces to consider, these included the following:
- New parking layout with integrated stormwater swales between parking bays
- A park area with an underground water reservoir
- An extension of underground parking with a roof garden – Dean’s Garden
- Atrium Space which connects the old building with the new building
- Internal courtyard space as an outside space for the new canteen area
- Entrance areas and walkways
The detail design of the walls and pergolas took this into consideration to allow for multi -functional use of space. TERRA+ Landscape Architects were responsible for the layout of the space and the design and detailing of the hard-landscaping elements such as pergolas, paving and other landscape elements.
Through-out the design process there was a focus on allowing the outside spaces to permeate the inside spaces with echoes of the paving patterns reflected in the floor patterns of the atrium space, strengthening the indoor-outdoor connection. Careful selection of trees for the atrium space was considered to ameliorate the space for human comfort.
The planting palette was carefully considered to use endemic species where possible and an overall indigenous plant palette from the rich fynbos floral kingdom of the Western Cape. The diversity of the fynbos biome provides seasonal change and interest which contributes to the sense of place and identity. The selection of plants is also water-wise and resilient to the climatic changes typical of the context.
Storm-water management was an integral part of the overall landscape design with close design collaboration with the civil engineers to ensure a stormwater facility which is both functional and a landscape feature to be enjoyed by the end users. Overall a project where building and nature meet and spaces are created that are for the well-being of people.
SCOPE:
The project originated from the need to refurbish the existing FISAN building. To do so, it was needed to decant many highly specified research laboratories. Instead of temporarily decanting these facilities, it was decided to permanently move them over to a new building right in front of the Fisan building.
A year long needs analysis indicated that the projected growth for the faculty justified the addition of the new build=building and fully renovating the existing 5 floors plus the new additional plantroom to service the state of the art laboratory in the refurbishment.
The project also incorporating an atrium Bridge walkway and raised garden to establish a link between existing, refurbished, and new.
The scope was comprehensive and multifaceted. It aimed to create a cutting-edge research facility that would serve as a hub for biomedical research and innovation, encompassing a wide range of disciplines within the medical and health sciences field.
The primary objectives of the project were as follows:
Research Excellence: The BMRI sought to provide state-of-the-art infrastructure and resources to support world-class research in various areas, including but not limited to genomics, immunology, neuroscience, drug discovery, and translational medicine. The facility aimed to attract top researchers, foster interdisciplinary collaborations, and contribute to groundbreaking discoveries and advancements in medical knowledge.
Collaborative Environment: The project aimed to create a collaborative and interactive space where researchers from different disciplines and departments could come together, exchange ideas, and work collectively on research projects. The facility's design and layout were carefully planned to promote collaboration, knowledge sharing, and innovation, with open-concept workspaces, communal areas, and adaptable laboratories.
Technological Advancement: The BMRI aspired to integrate advanced technologies and cutting-edge laboratory equipment to facilitate a wide range of research activities. The project sought to provide researchers with the necessary tools and infrastructure to conduct complex experiments, analyze data, and pursue innovative approaches to medical research.
Public Engagement: The scope of the project extended beyond research activities and encompassed public engagement and outreach initiatives. The BMRI aimed to provide spaces within the facility for exhibitions, lectures, and community events to educate and inspire the public about the importance and impact of biomedical research. It sought to foster a greater understanding and appreciation of medical research among the broader community.
Sustainability: The project also incorporated sustainability principles, aiming to minimize the environmental impact of the facility. Energy-efficient systems, such as solar panels and rainwater harvesting, were integrated into the design to reduce energy consumption and promote sustainable practices.
Overall, the scope of the project for the BMRI was ambitious, encompassing research excellence, collaboration, technological advancement, public engagement, and sustainability. It aimed to establish a world-class research institute that would contribute to medical knowledge, improve healthcare outcomes, and serve as a beacon of innovation in the field of biomedical research.
ABOUT THE BMRI
· The BMRI is the largest and most sophisticated research complex of its kind on the African continent and in the southern hemisphere.
· Apart from the facilities mentioned above, the BMRI also hosts:
o A Bioinformatics hub;
o Electron microscopy laboratories;
o Proteomics and flow cytometry services (FACS) laboratories;
o A Medical Morphological Learning Centre;
o The Sunskill laboratory; and
o Clinical research facilities.
· At 600m2, the BMRI hosts the largest biosafety level 3 (BSL-3) laboratory facilities on the African continent. BSL-3 laboratories are used to study infectious agents or toxins that may be transmitted through the air and cause potentially lethal infections. BSL-3 laboratories are designed to be easily decontaminated.
· A system of negative air pressure keeps hazardous fumes or airborne toxins from flowing out of laboratories and into adjacent areas. A powerful ventilation and filtration plant continuously draw air out of laboratories and to the top of the building, where it is filtered and released.
· The BMRI boasts advanced energy recovery technology fitted to the air system that reduces the building's carbon footprint compared to other similar buildings.
