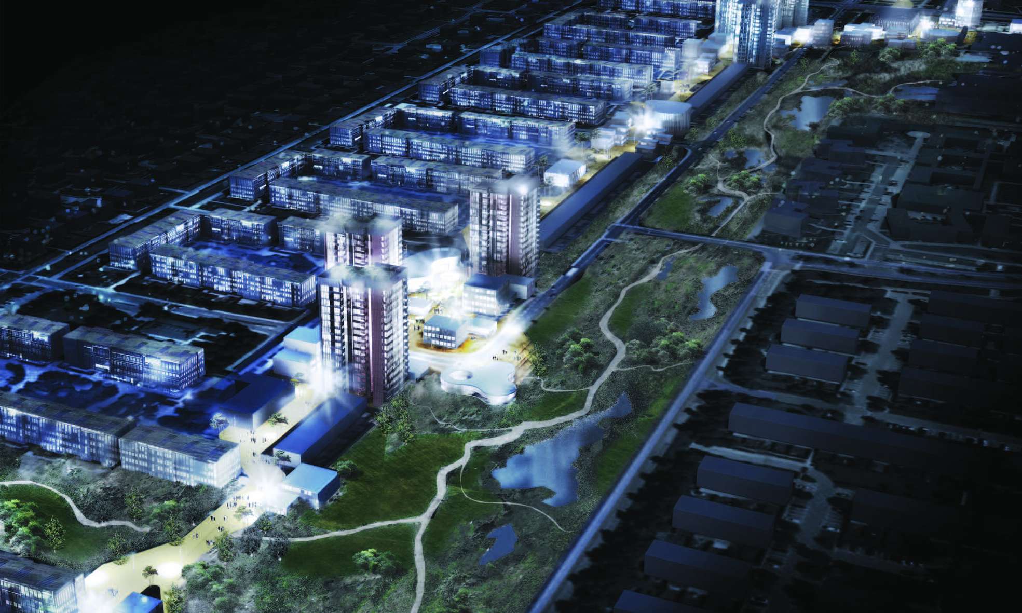
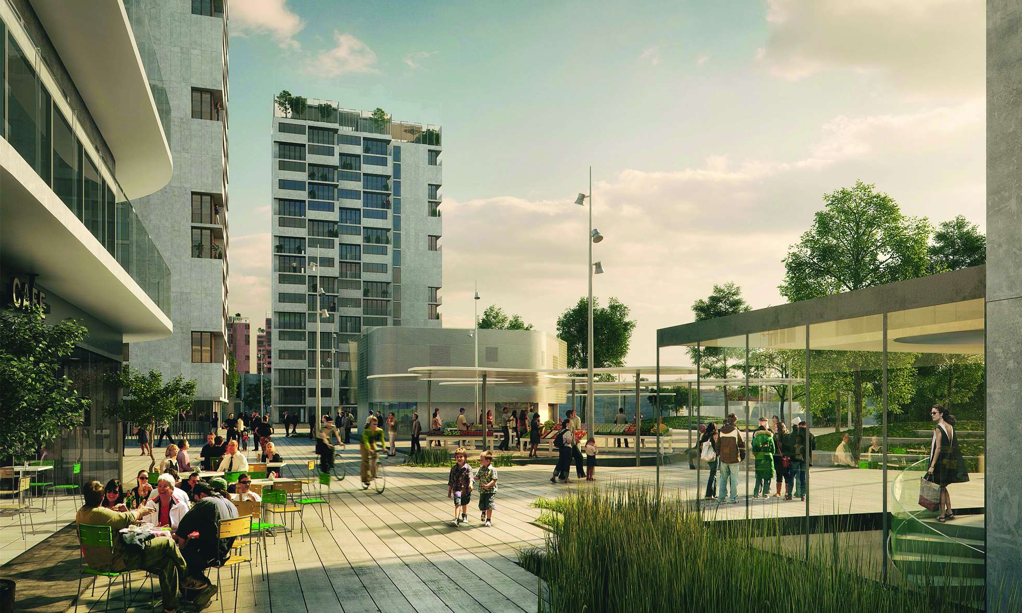
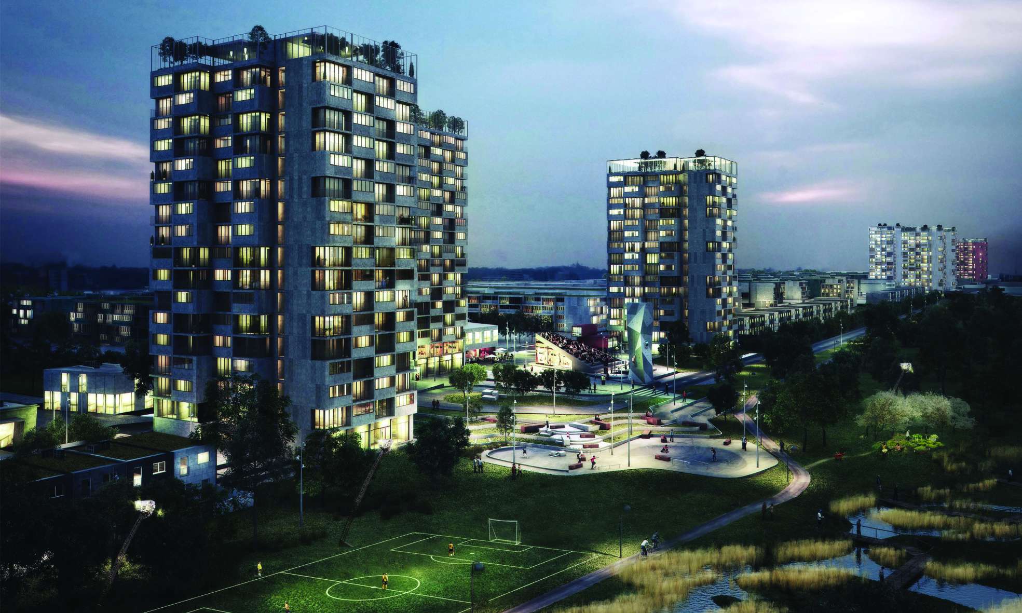
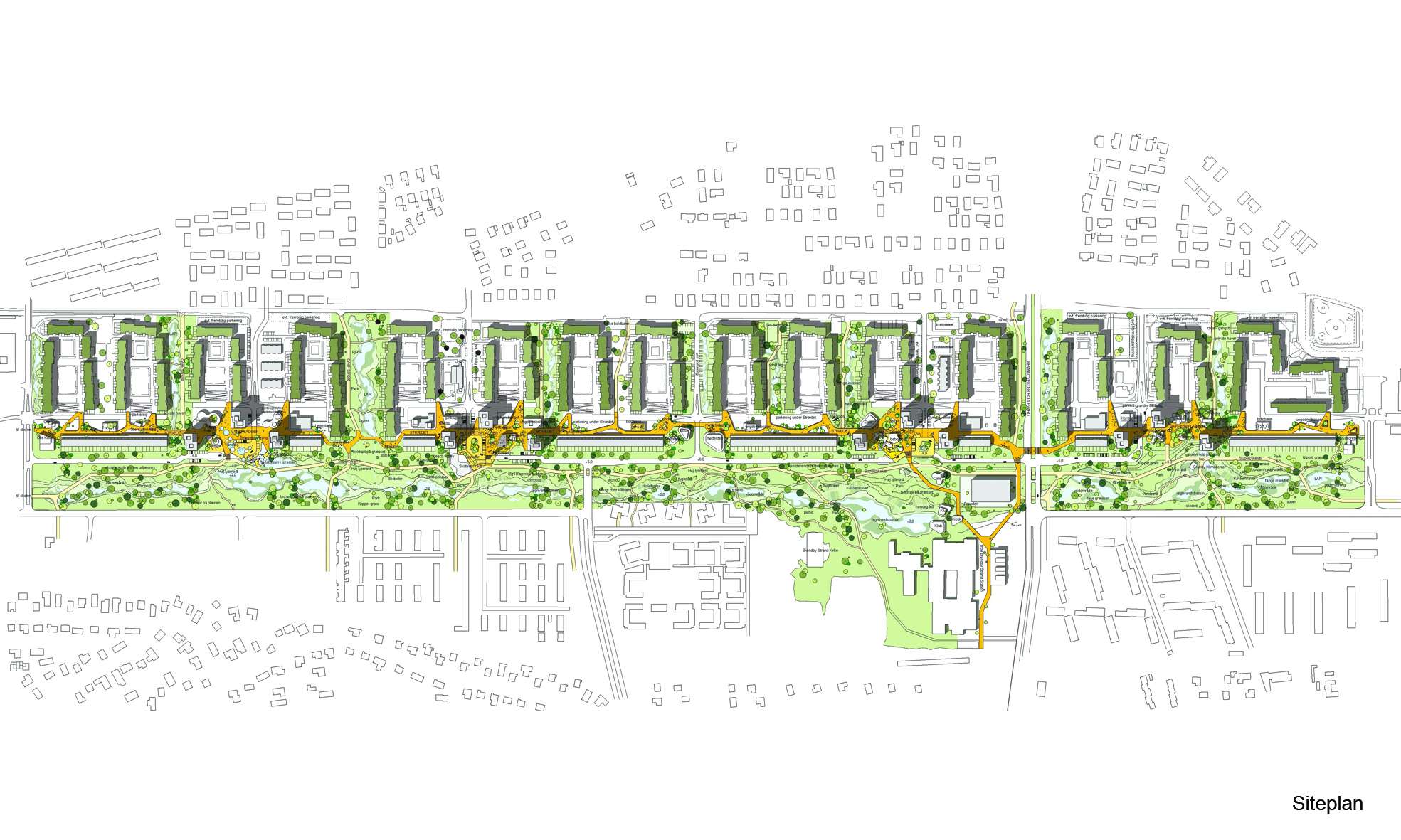

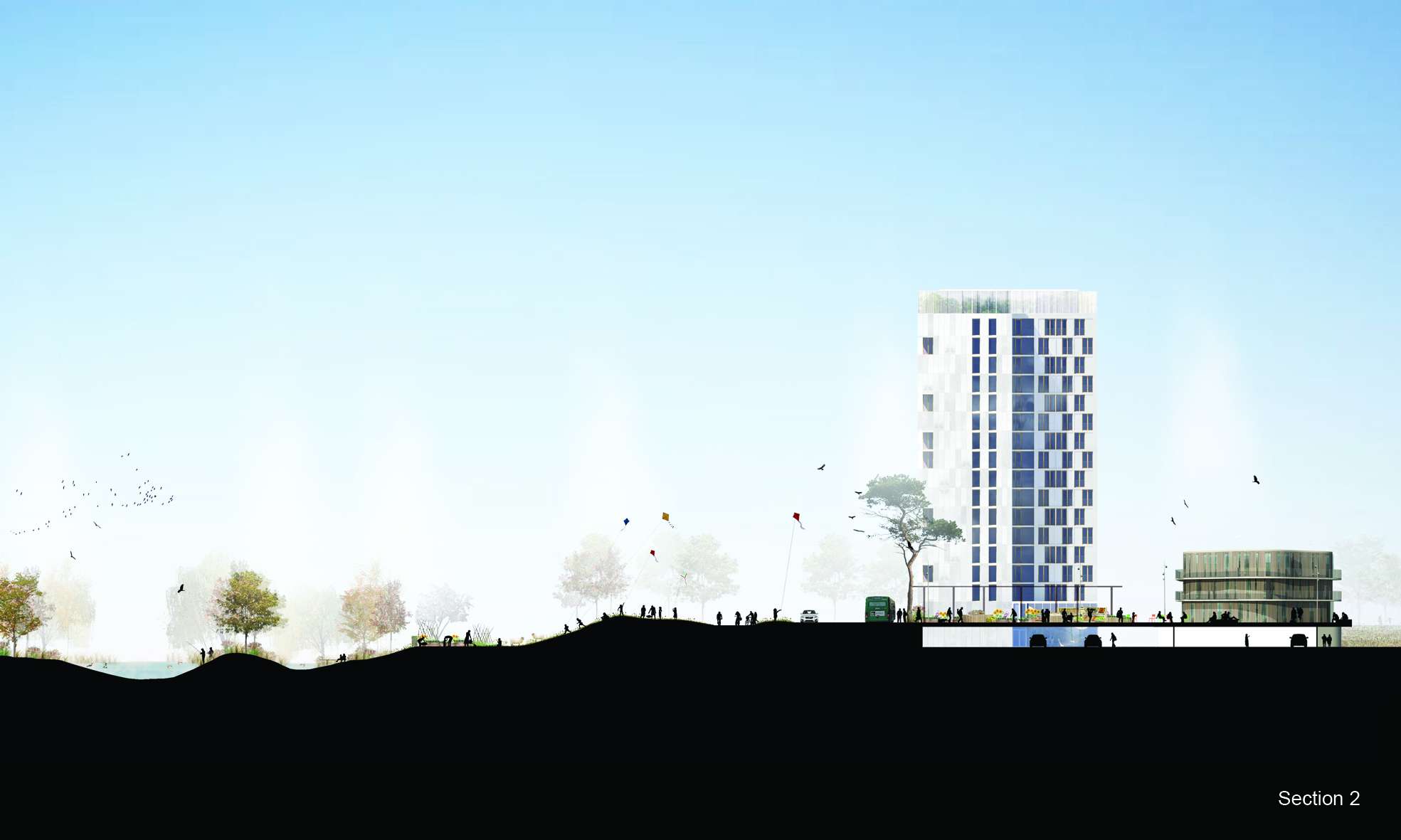
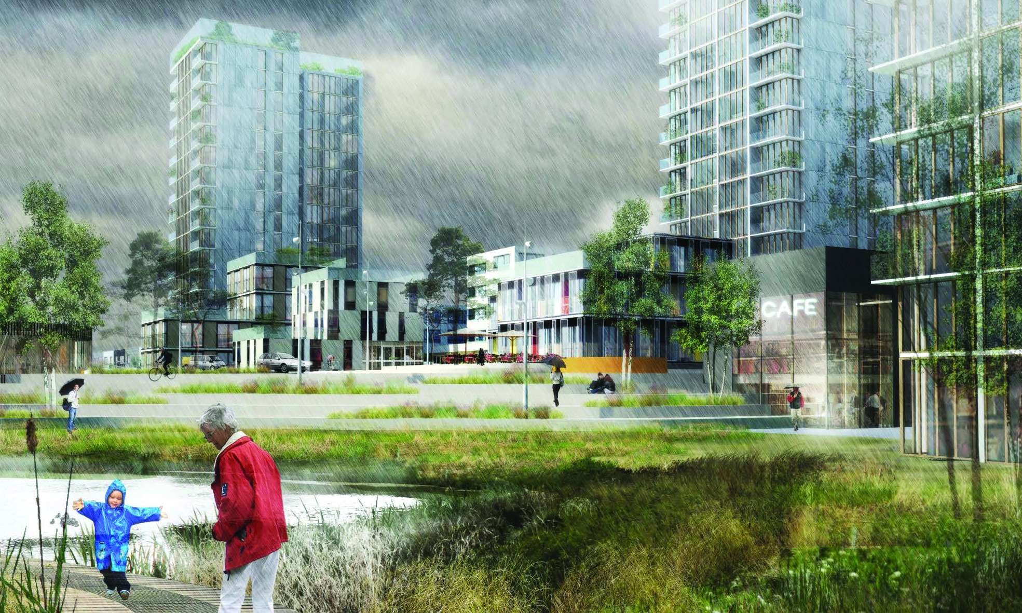
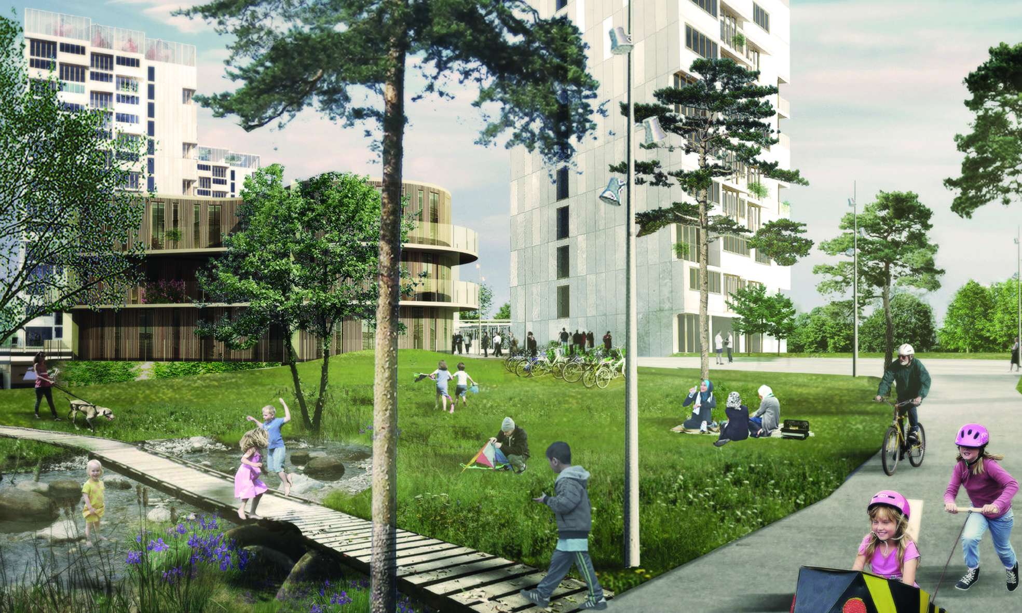
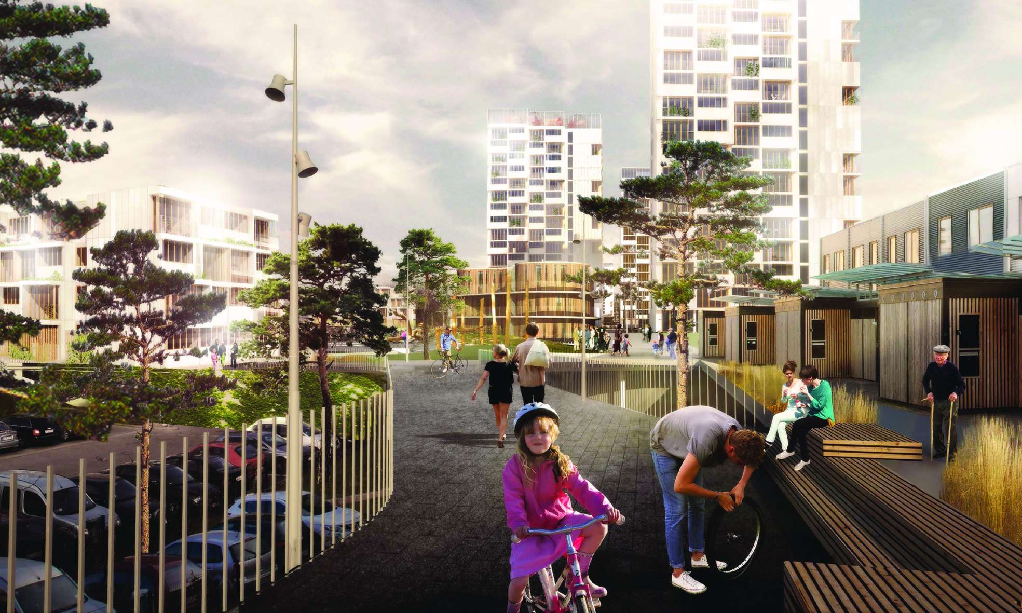
Brøndby Strand
Brøndby Strand
BRØNDBY STRAND
//Brøndby, Denmark
The project is a vision for the future of the Brøndby Strand Parks, as an area with a high urban quality situated in the middle of nature. It offers the best of both nature and city, with nature up close and a rich urban life. Here the climate is thought into every aspect of daily life, and becomes a benchmark energy-wise, transportation-wise and even social-wise.
Today the entire district and landscape is organized east-west, appears monotonous and offers little-to-no experiences. The buildings are classified by function and layered in both plan and section. The ramparts and the separated traffic pattern means, that pedestrians and cyclists generally never have a clear view, which ultimately results in the area feeling quite unsafe. At the same time we have climate challenges at district level, especially in terms of rainwater, where we as a society in the coming years have to devise new solutions. These major changes must be used to create lasting values, spatially, socially and environmentally. A new face towards the world.
The challenges results in 5 overall strategies for the future landscape:
- Four new urban plazas are established, which becomes the hinges of the buildings and new faces towards the outside world.
- In order to break homogeneity, the plazas open up and changes the spatial orientation across the site to south-north.
- A rainwater park is set up in the esplanade park and merges with the buildings.
- A new urban path going east-west brings together cyclists and pedestrians by the central plazas.
- A new green super bike-lane is established, that meets the urban path at the four new plazas.
The project won 1st prize in 2014. Extract from the Judge Committee reads; "the project's description of rainwater management is the most ambitious in the entire competition, and as such is exemplary as both climate protection and as generator for new urban development”.
Landscape Architect: Kragh & Berglund Landscape Architects A/S
Architect: DOMUS
Engineer: MOE
Client: Brøndby Municipality
