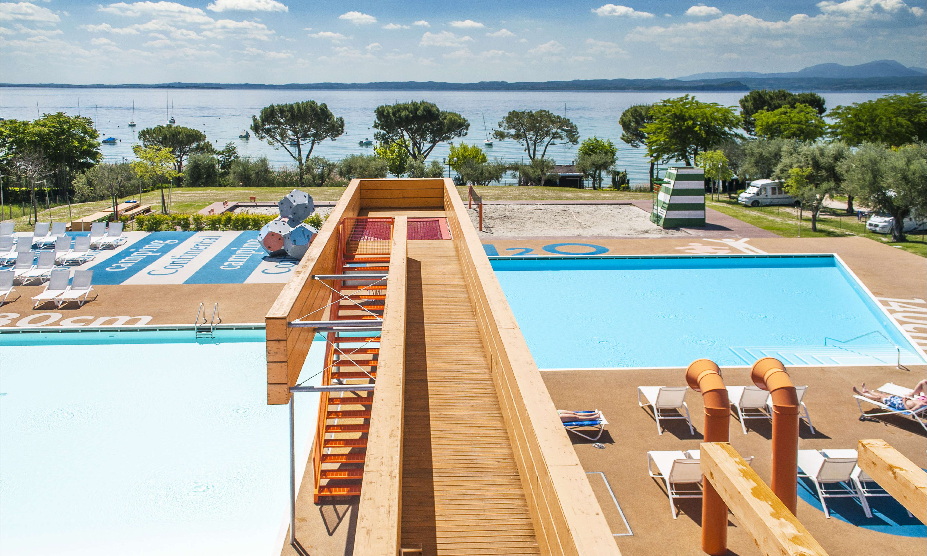
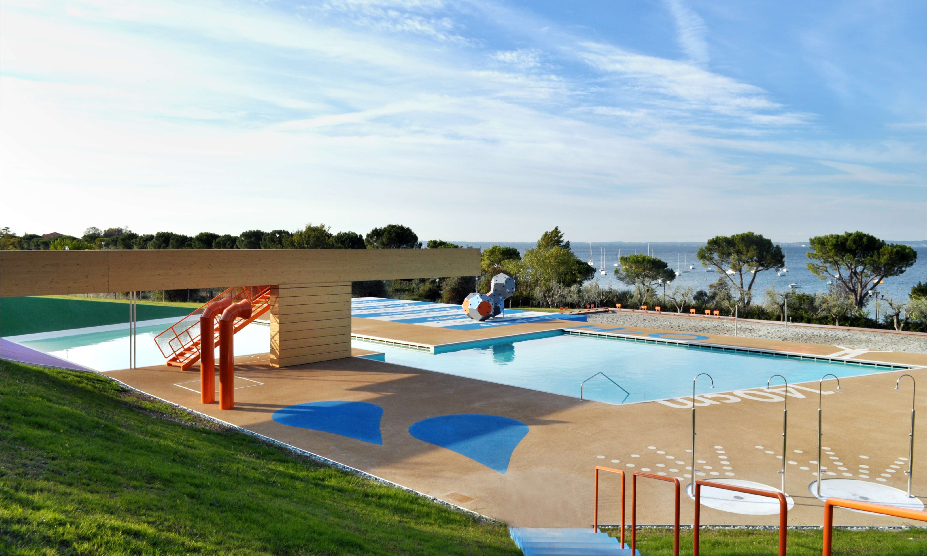
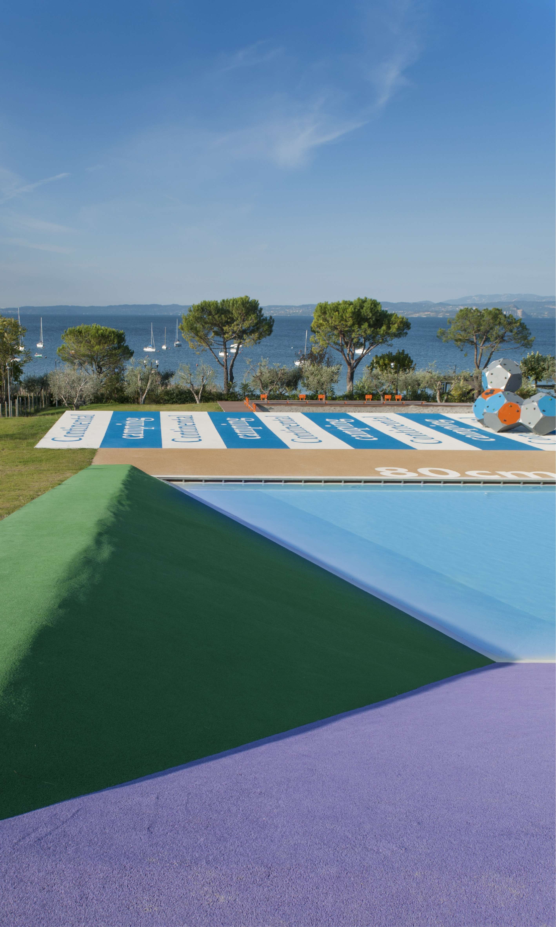
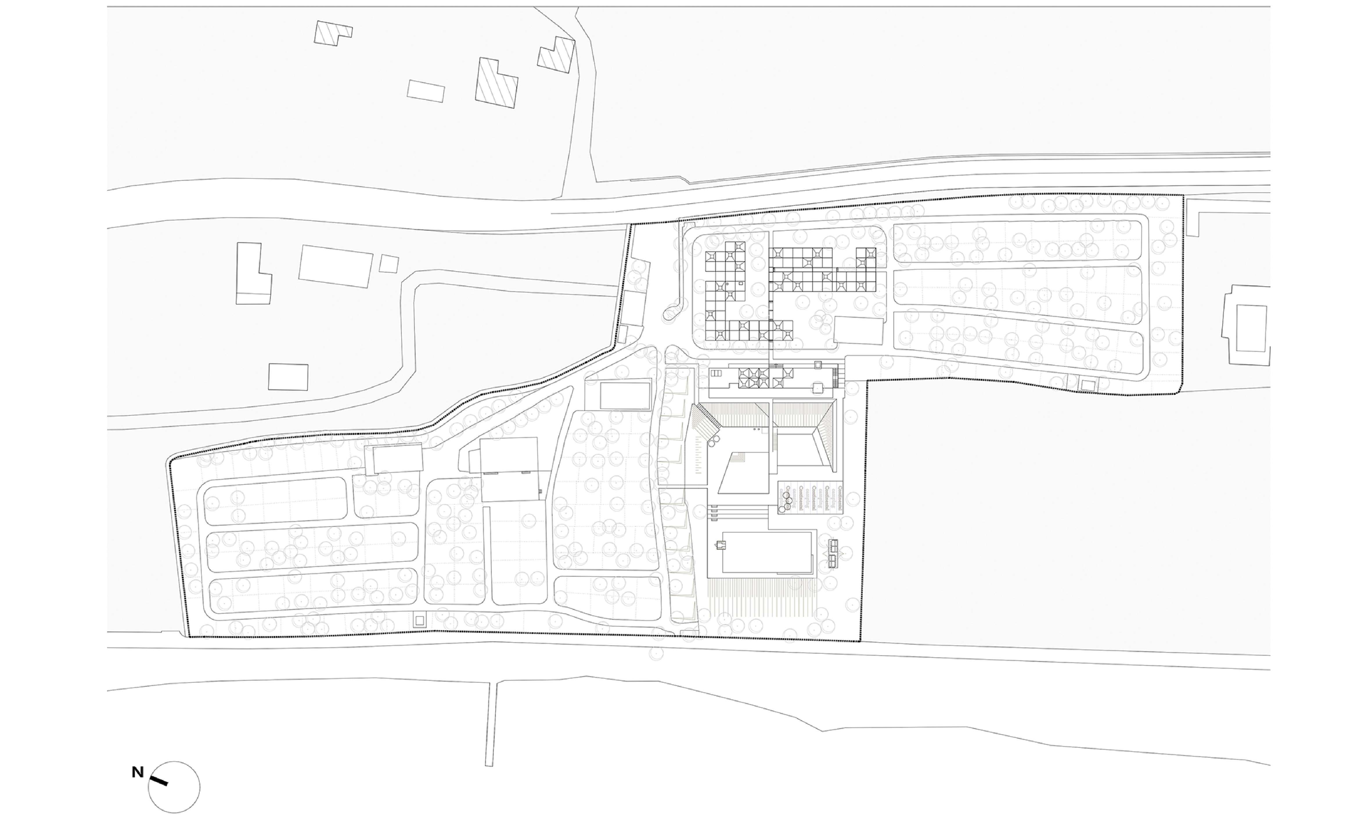
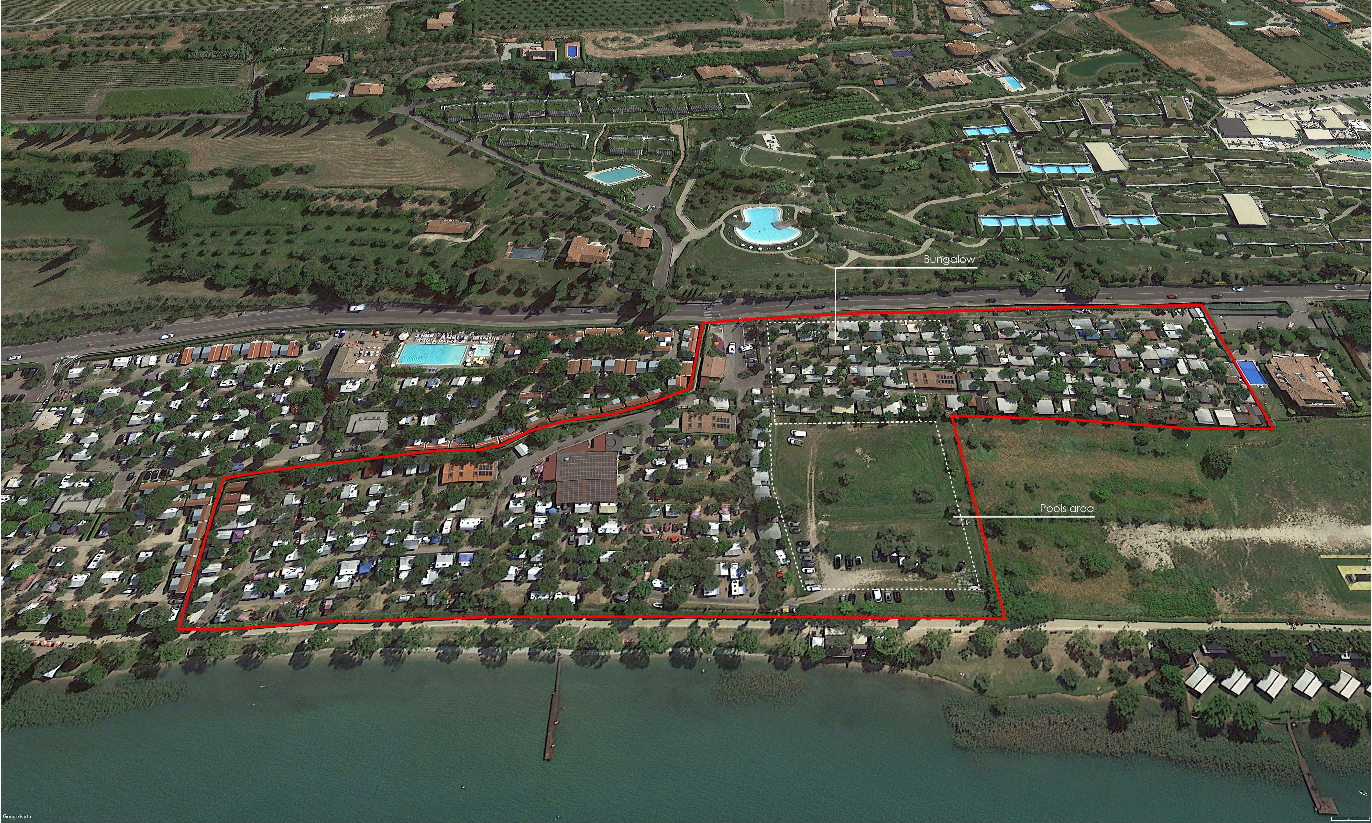
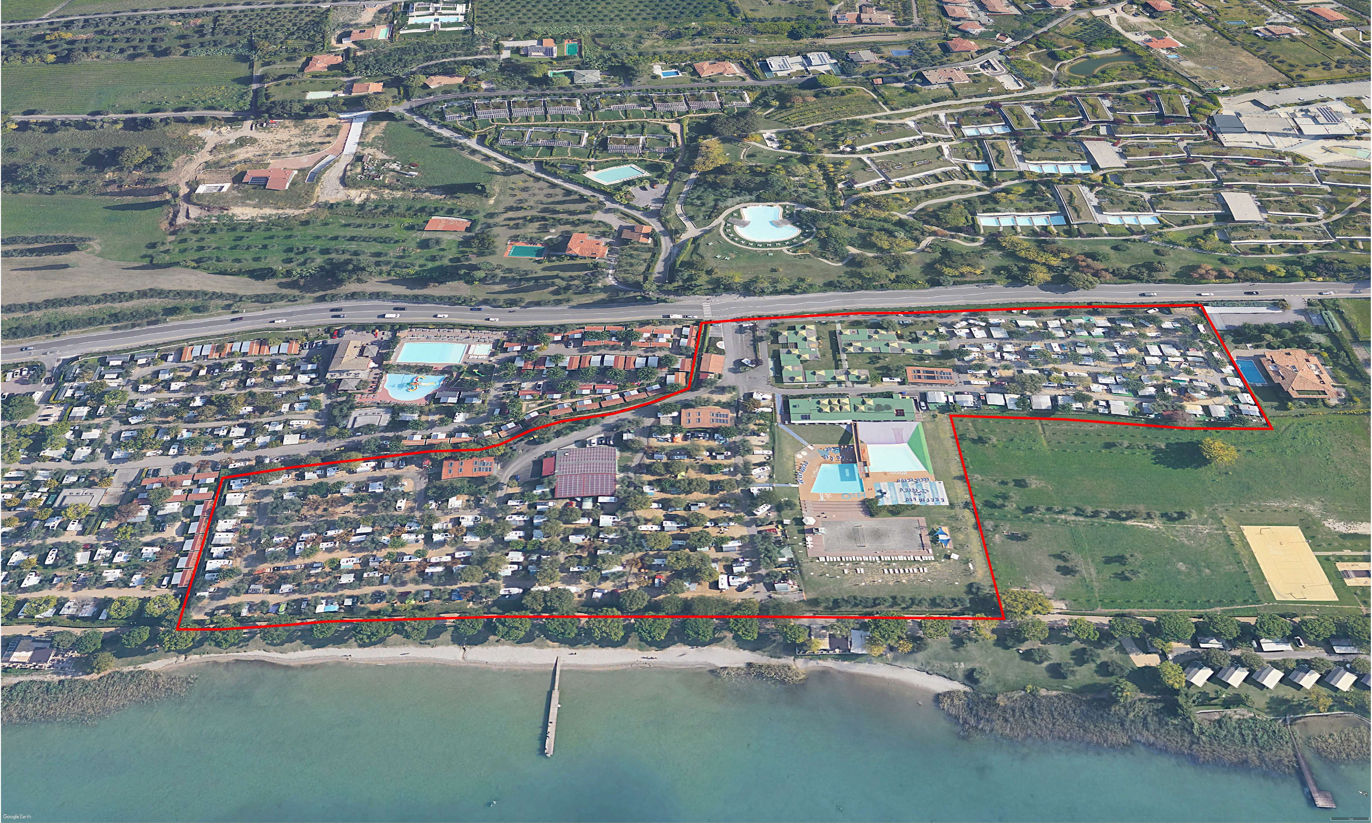
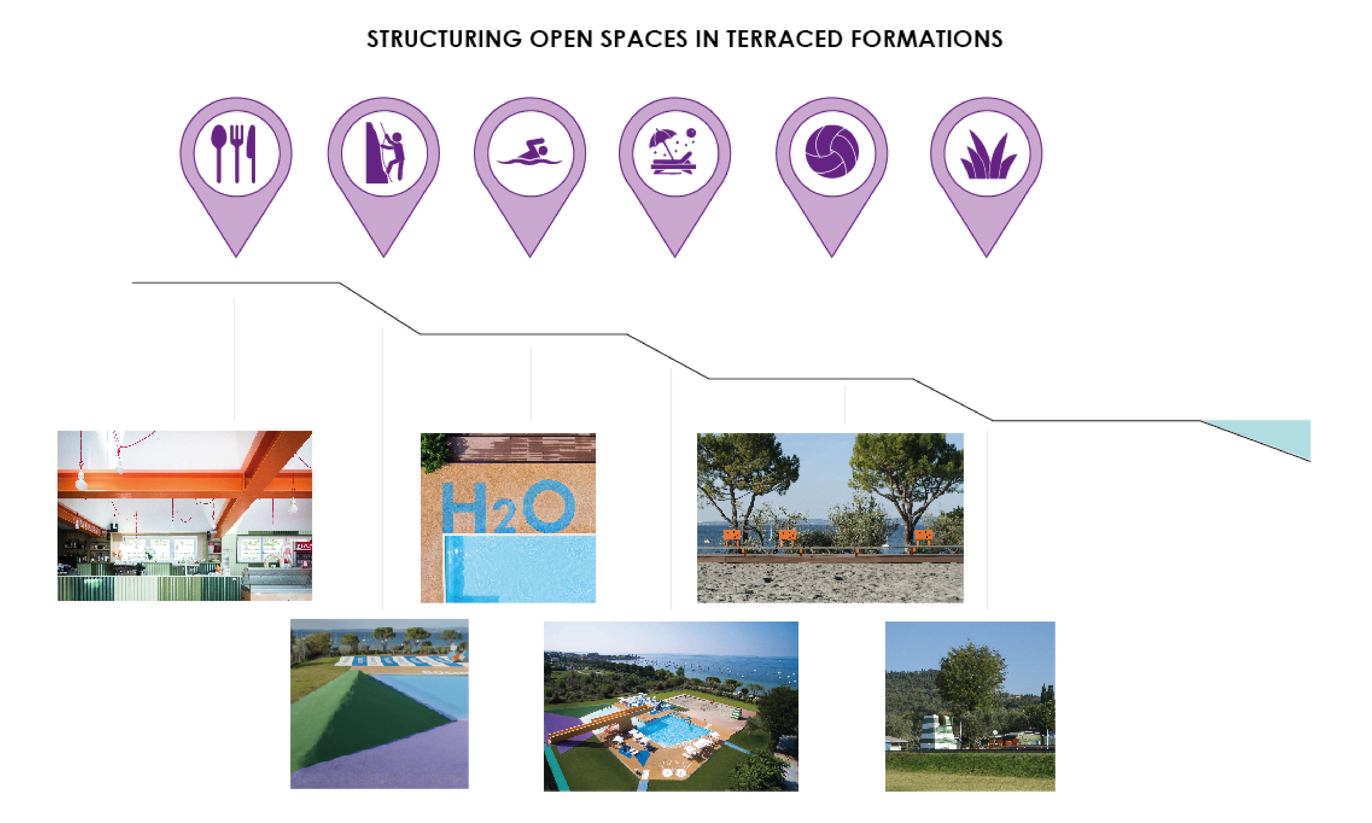
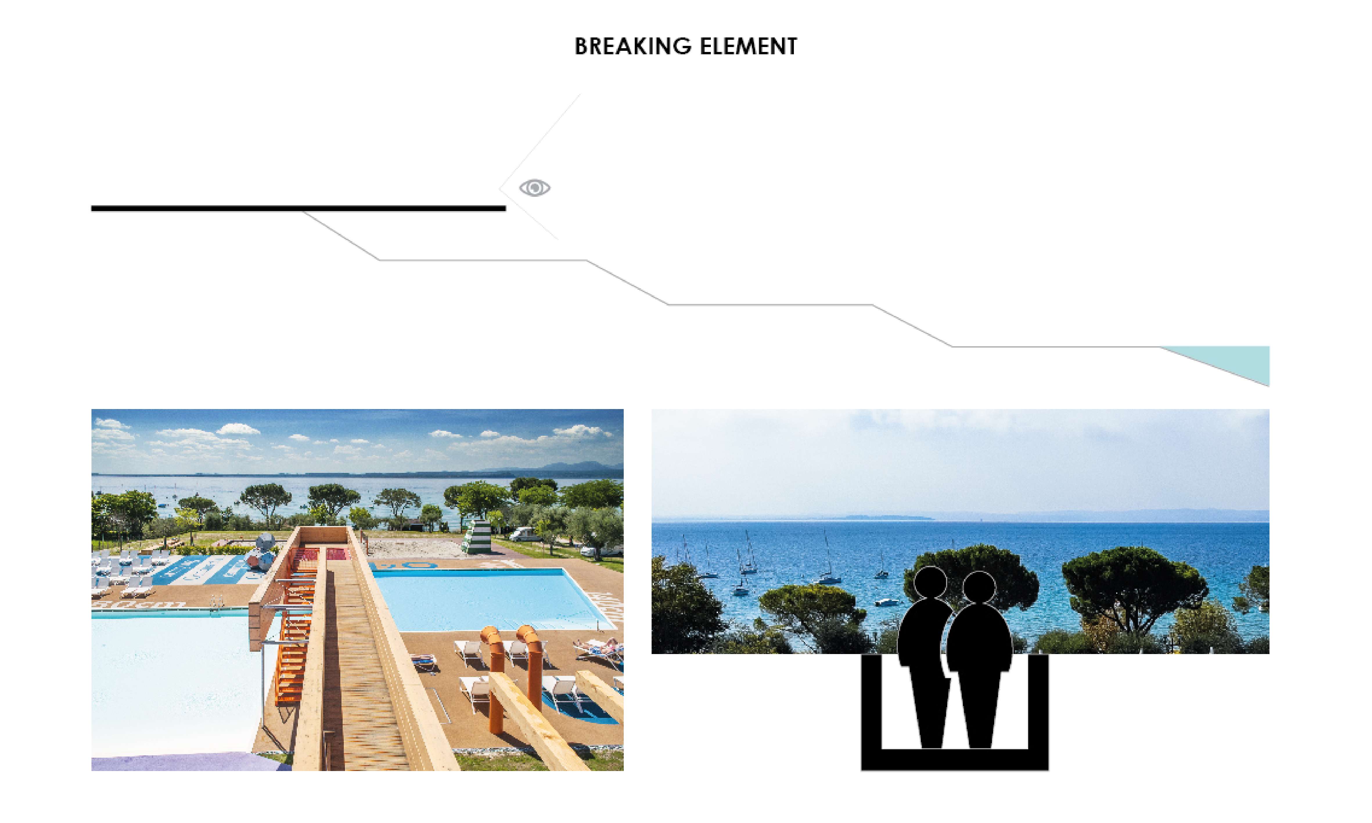
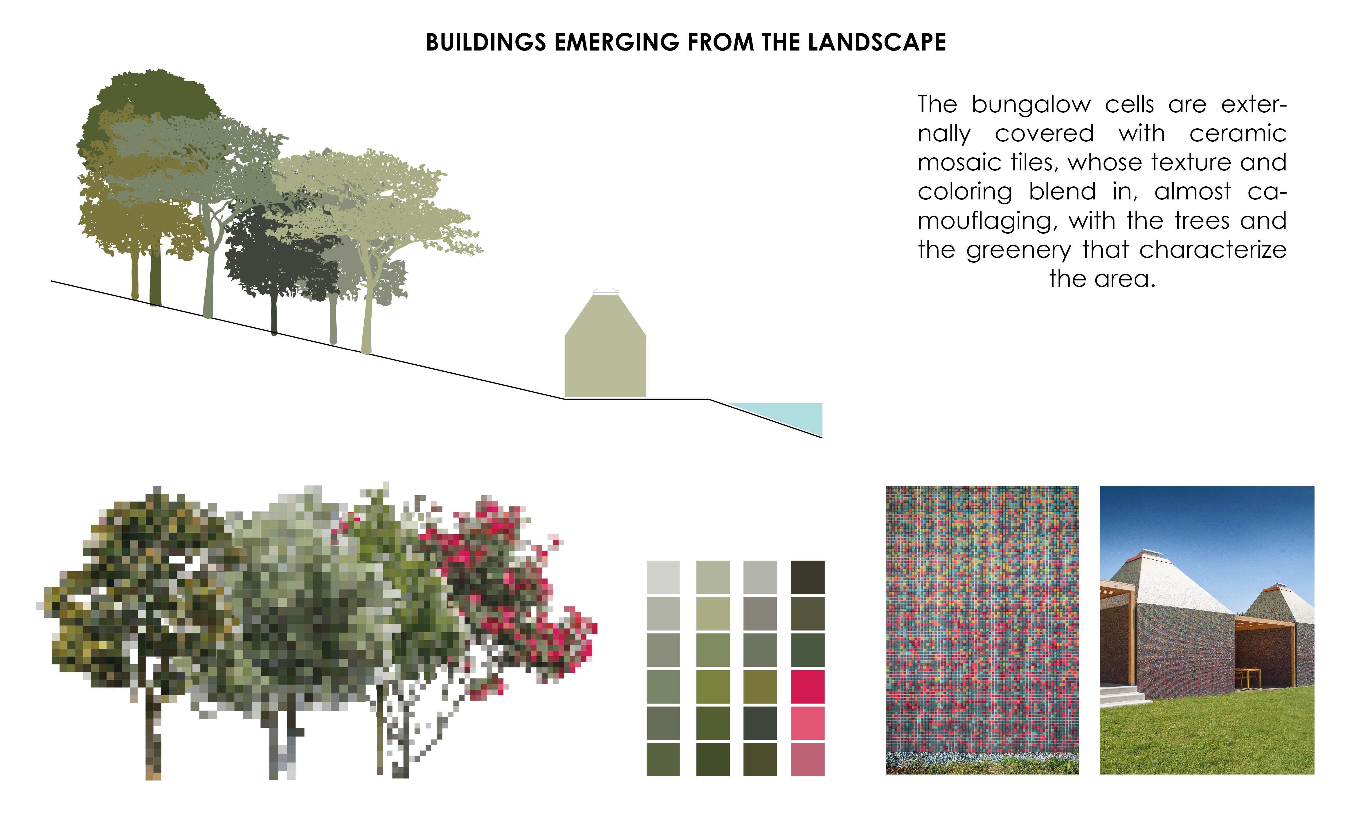
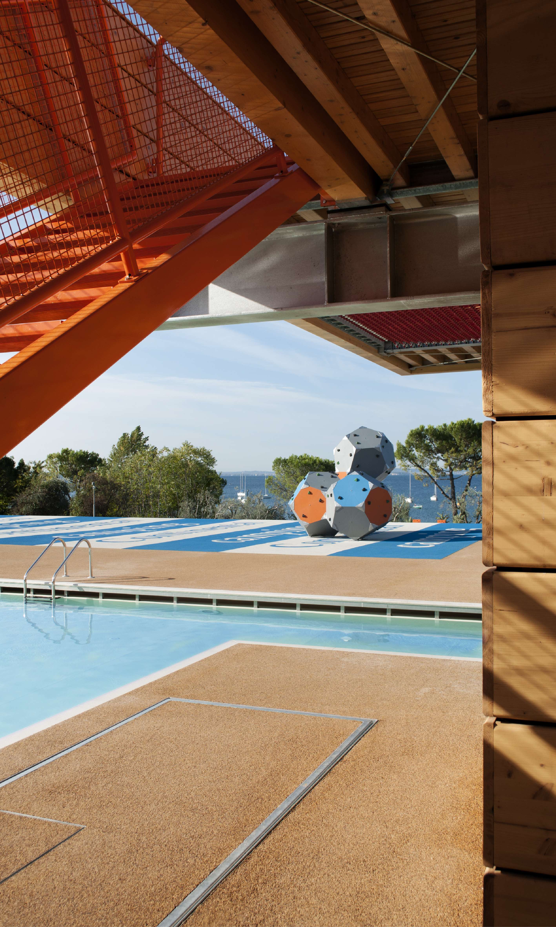
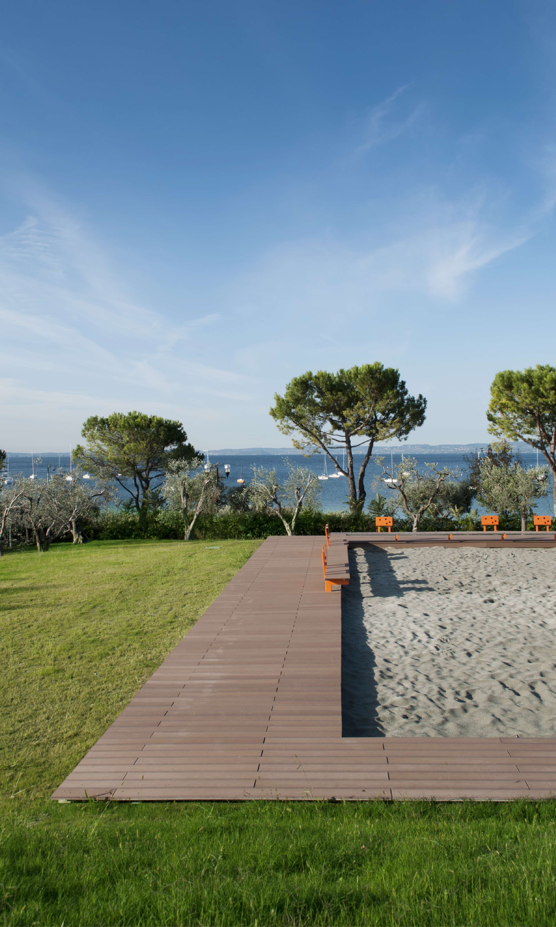
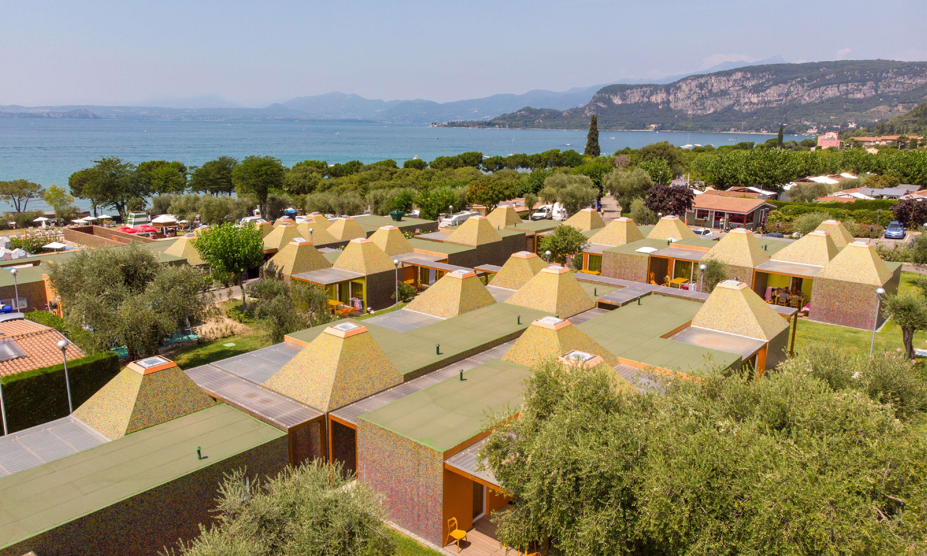
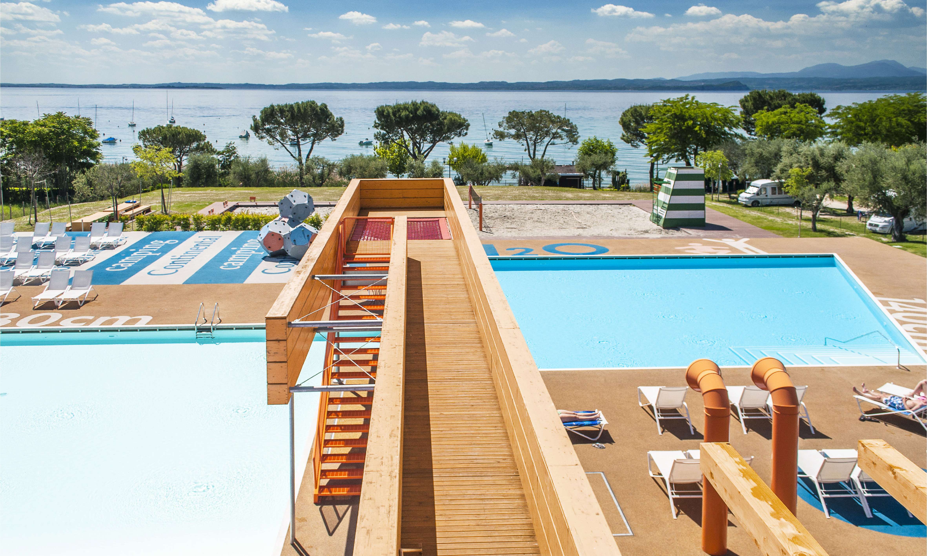
Camping Continental
The Continental Camping's renovation project is part of a large-scale process that accommodation facilities overlooking Lake Garda have been carrying out in recent years to respond to growing tourist demand.
The entire intervention focused on the goal of increasing the quality level of the proposed offer for overnight facilities and services and accommodation standards by transforming the outdated camping site into a "glamping" site.
The project involved two types of intervention: the first concerns the construction of the new housing facilities, modular bungalows based on a “tetris” structure and a prefabricated construction system, with a pyramidal roof that on the one hand recalls the shape of the camping tents, and on the other serves as a chimney that naturally ventilates the house.
The second intervention, which is strategic for the redevelopment of the proposed tourist offer, is the arrangement of collective open spaces with a recreational function. The project takes advantage of the natural slope of the terrain by creating “thematic terraces” that organize the space for different functions from top to bottom: restaurant, rubber climbing wall that serves as a solarium, swimming pools, rubber equipped children's area, beach volleyball, and equipped lawn.
Each area is overlaid and held together by an architectural element, a bridge that serves as an architectural escamotage to connect the different areas and to identifiably characterize the space. This element acts as a “landscape device”: it organizes the space, the views, the way of perceiving and reaching the space, a mirador to be conquered.
The unifying element of the entire intervention is finally color, which permeates every detail and makes the space welcoming and friendly, designed especially for families.
Photos: Marco Toté
