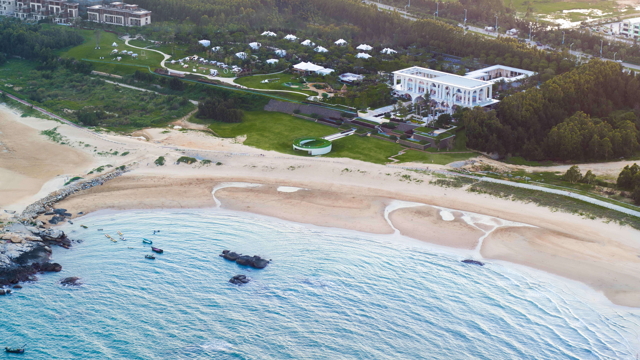
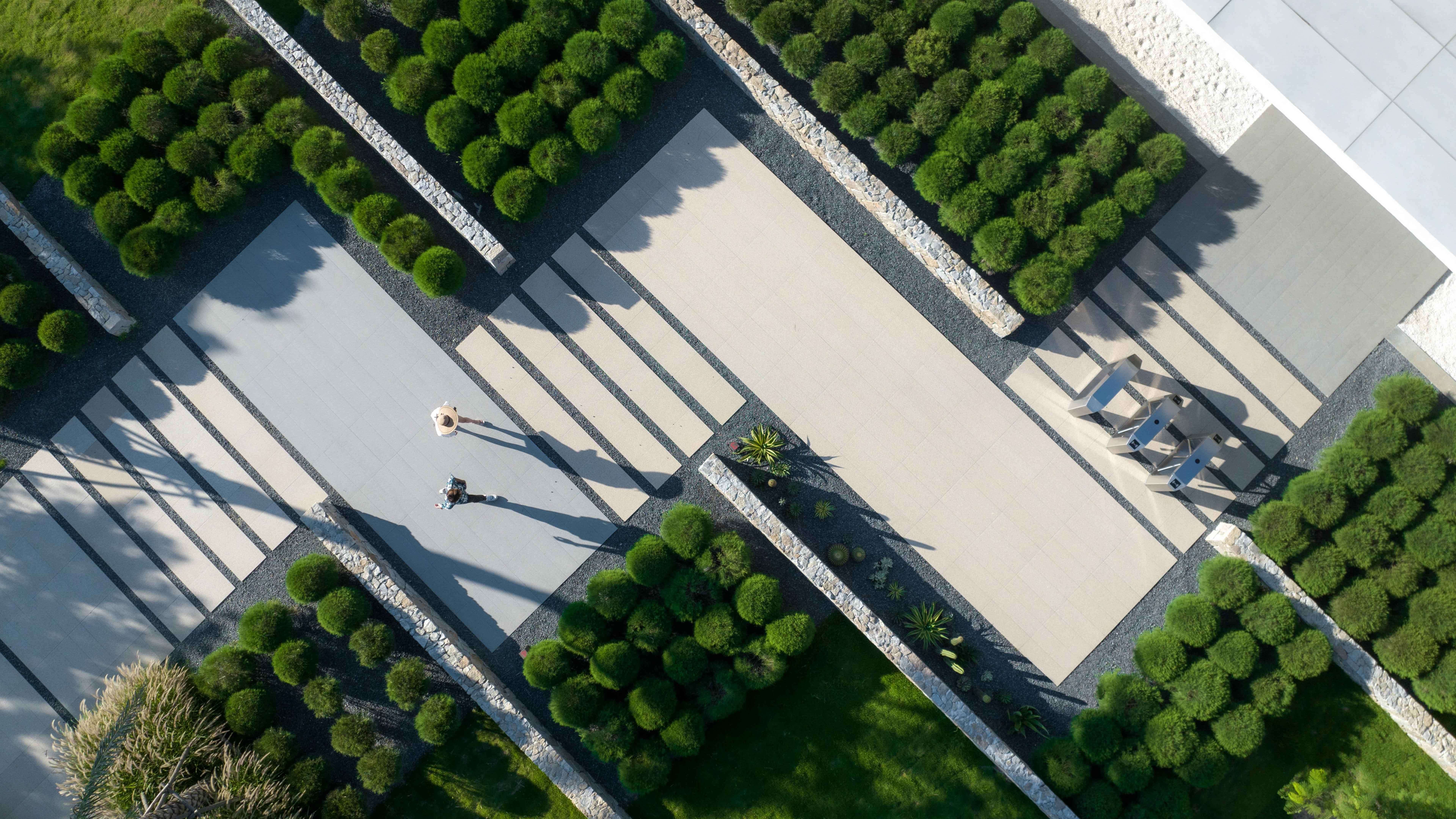
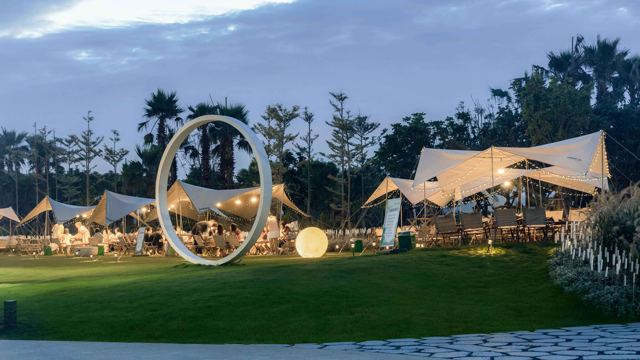
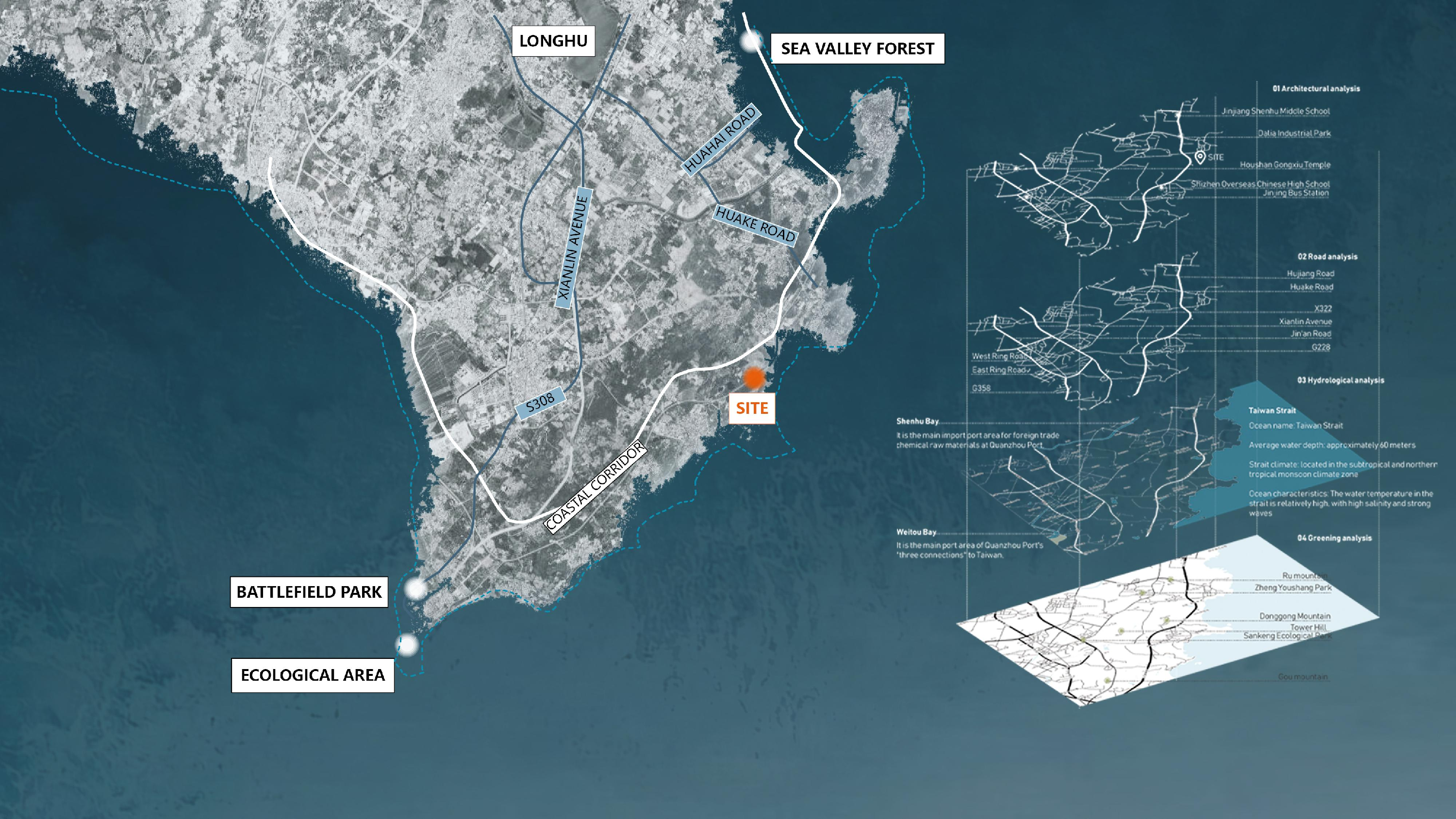
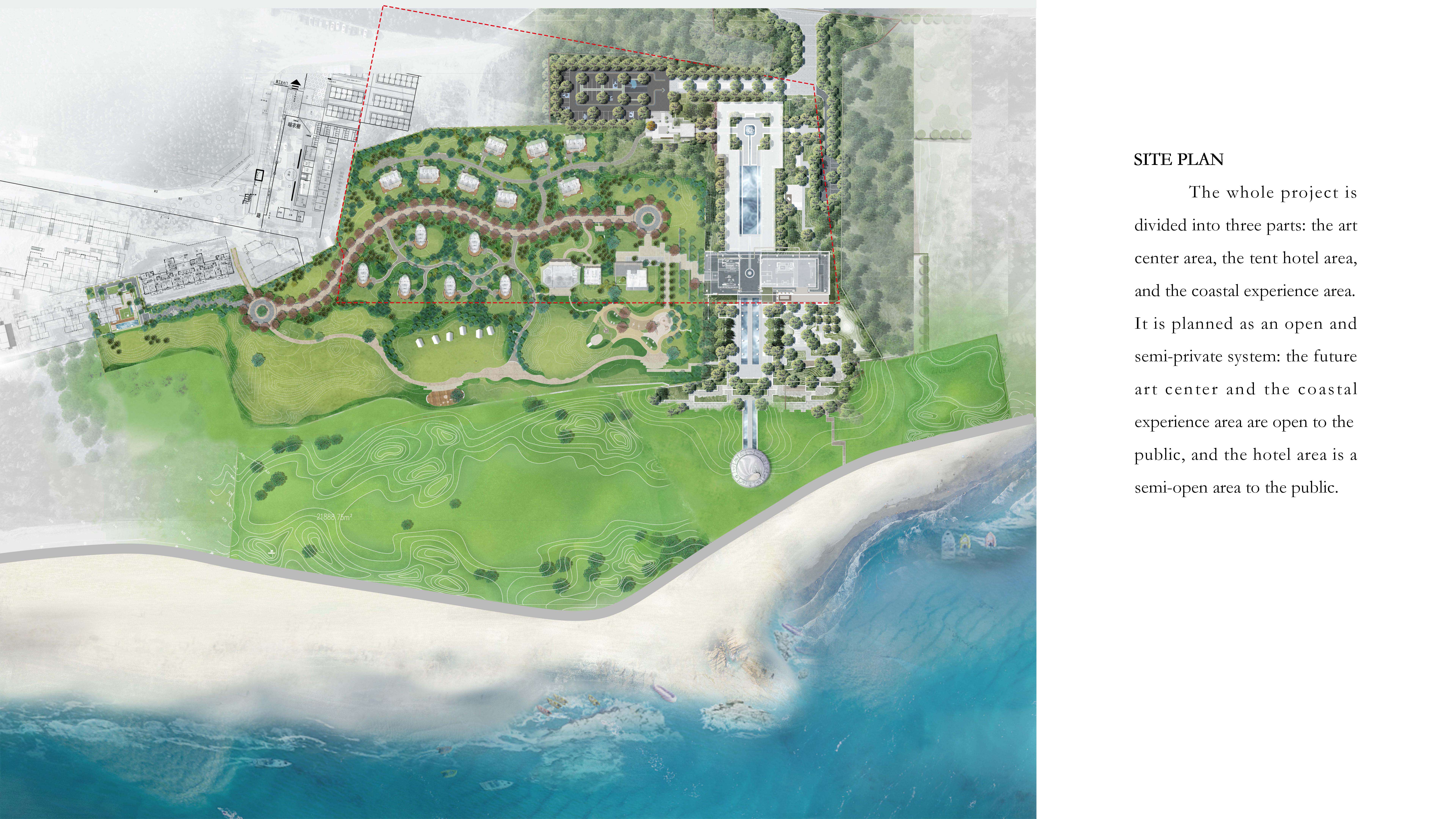
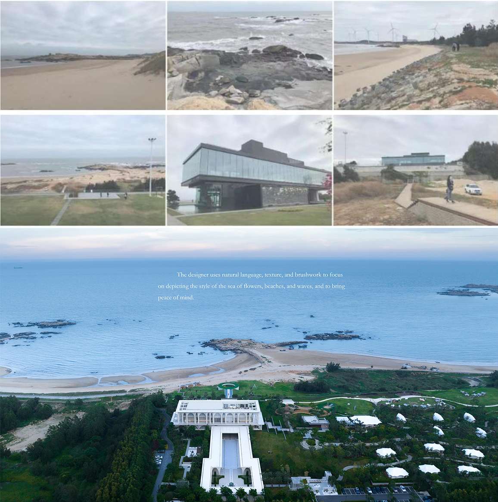
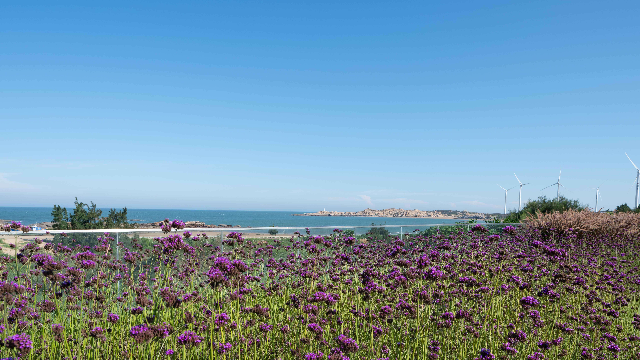

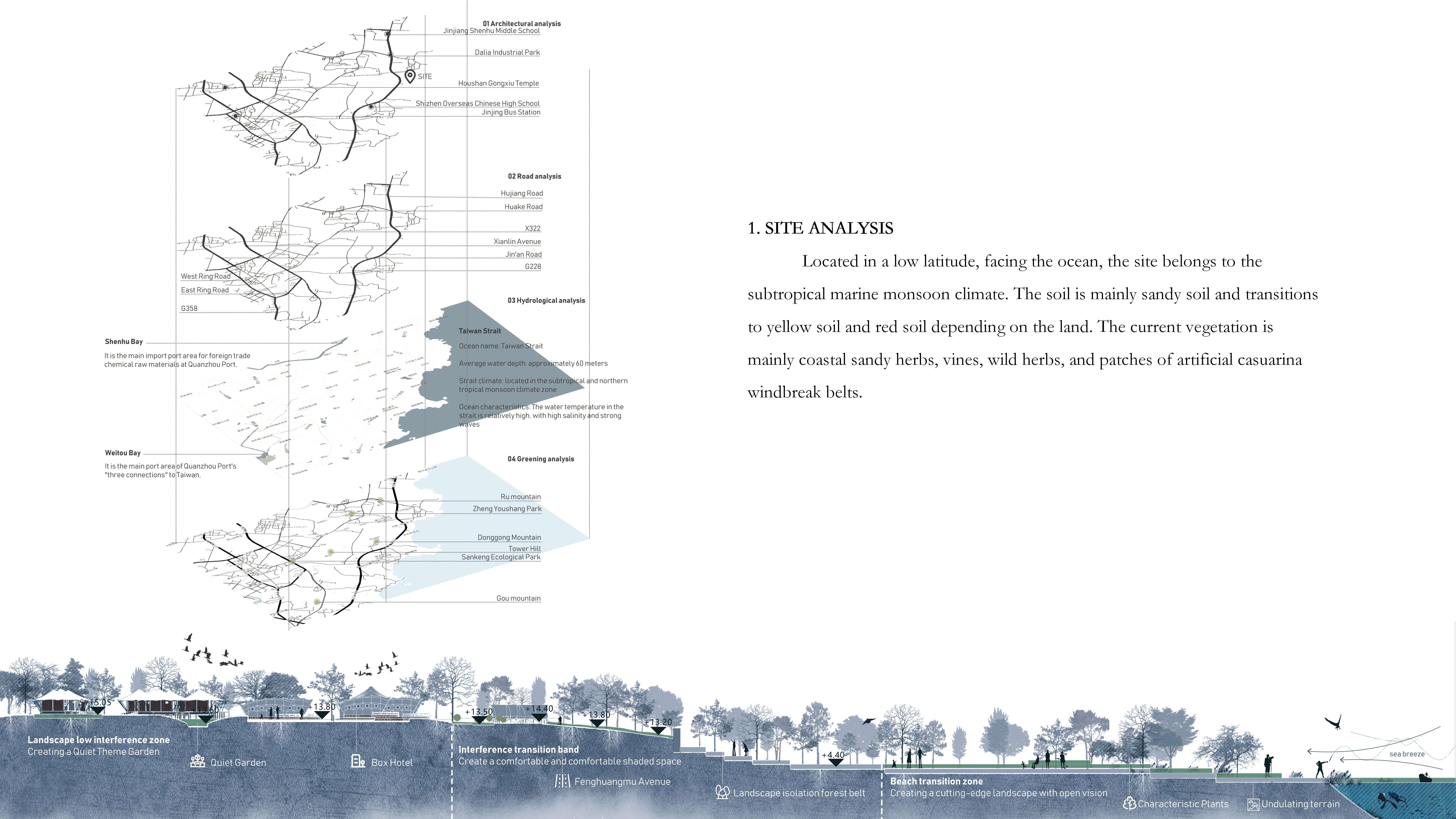
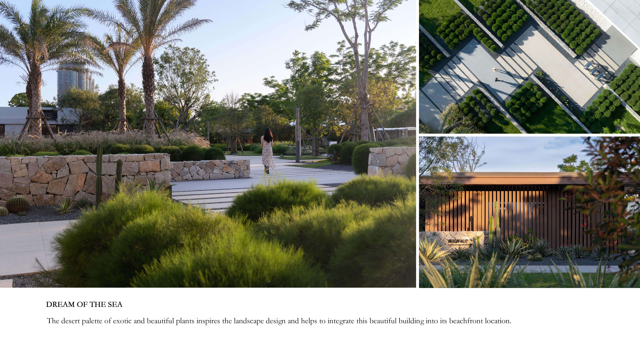
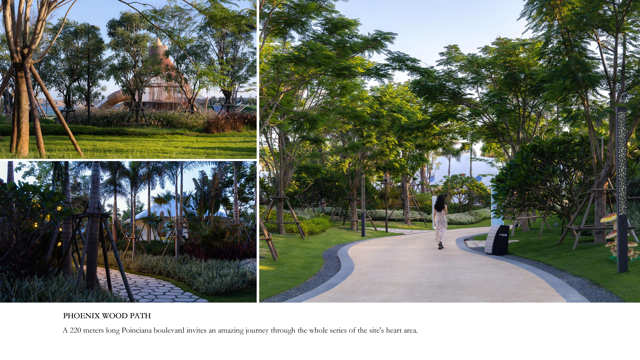
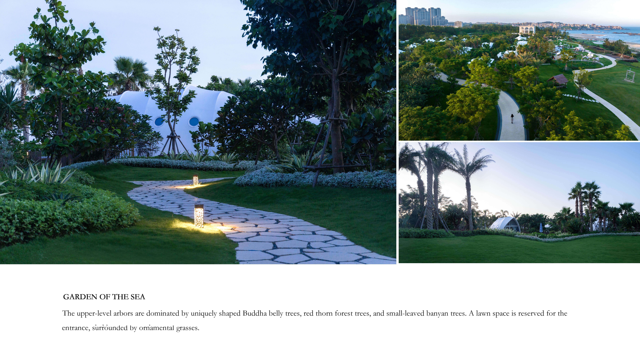
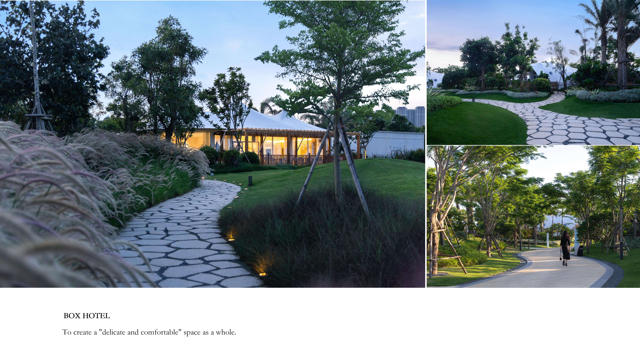
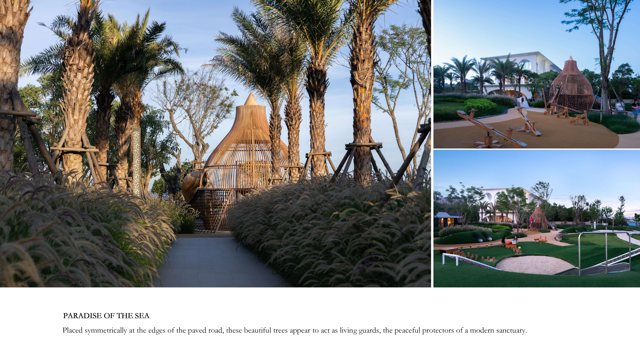
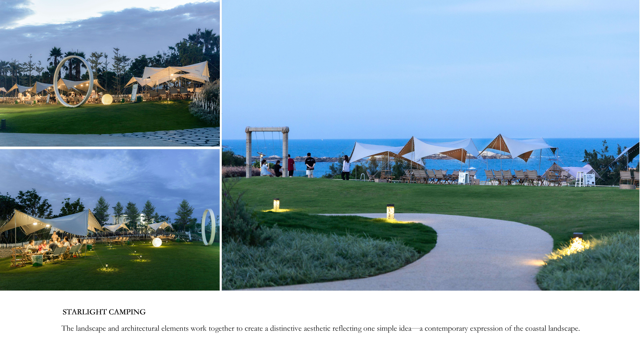
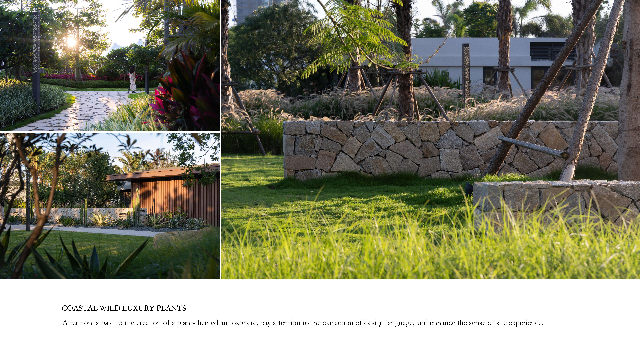
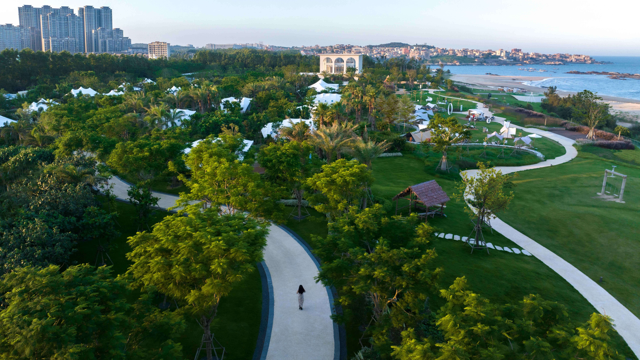
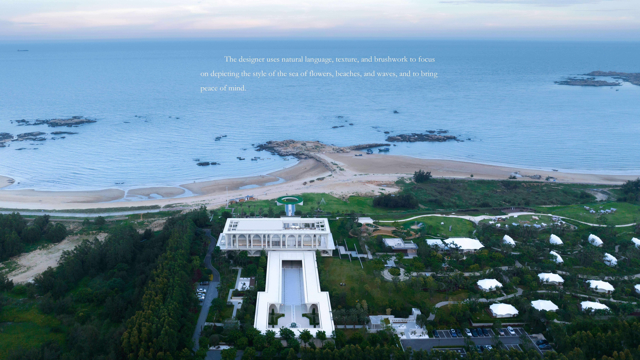
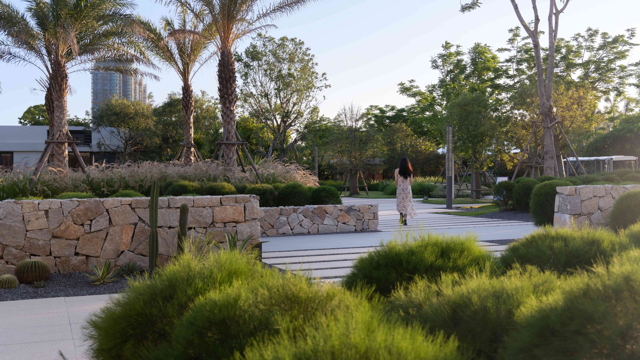
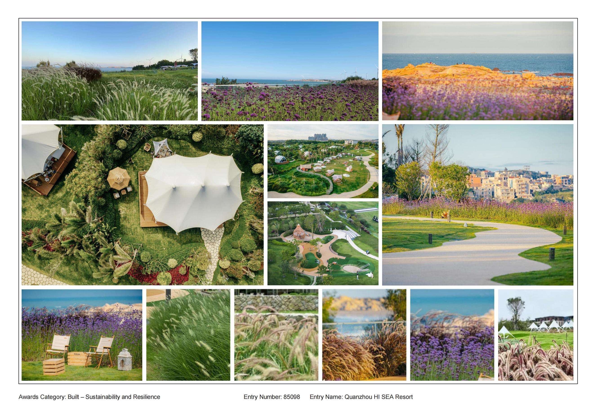
Complejo turístico Quanzhou HI SEA Títol del
Quanzhou HI SEA Resort
Quanzhou HI SEA Resort
PROJECT STATEMENT:
Design for this 3.45 Ha resort focused on the beauty of the shoreline of south China in Quanzhou, Fujian Province, all the resort facilities for local people, preserving and enhancing shorelines, expanding trails, and experiencing seafront nature. The overall functions will anchor the exhibition art center, the hotel area, and the seaside playing area. The site’s overall aesthetic is inspired by the local Nanyang pattern. The heart of the resort is the public open seaside park that seeks to relax and celebrate the site’s cultural and ecological heritage. Access to quality public outdoor spaces is a major indicator of a community’s socioeconomic health. Our approach to designing this site integrates ecology, facility, and activity strategies to enrich the lives of the visitors and provide lasting value for the precious seafront natural resource.
PROJECT NARRATIVE:
HI SEA Resort is the result of a careful collaboration between architects, landscape architects, and horticulturists to realize the vision of the client, thereby setting a new standard for oceanfront resorts in China. Working together, this unified team began by focusing on the natural environment and the abandoned building as existing conditions. Their energies were directed toward strengthening the connections between the ocean, the landscape, and the human experience, ultimately creating a visceral sense of place. Situated at the south edge of China, right in between the edge of Xiamen and Jinjiang, Quanzhou is a beautiful illustration of nature at its most naturalistic. The site sits along Yandunshan Beach, a coastline destination synonymous with sea views, golden beaches, as well as existing buildings. Crashing blue waves of the Pacific meet the calmer waters of the South Sea and create a marine environment that includes great views. It is 16 miles from Xiamen Airport and Jinjiang High-Speed Rail Station right facing the Taiwan Strait. Designers’ sensitive site design nestles the project onto the Shenhu Bay, providing expansive views and a large area of camping area that cascades down to the beach.
We hope to build a place that integrates public education, art centers, hotels, and other activities to serve the locals and visitors such as art exhibitions, two-day one-night tours on weekends, and coastal tourism. The whole project is divided into three parts: the art center area, the tent hotel area, and the coastal experience area. It is planned as an open and semi-private system: the future art center and the coastal experience area are open to the public, and the hotel area is a semi-open area to the public.
The exhibition center design celebrates the Mediterranean architectural style with a sophisticated blend of modern and traditional design elements all of which draw from the South China Culture. The aesthetic of the landscape design relates to the ocean by using coastal species, Casuarina Ball, in a minimal and contemporary way to create view corridors out towards the sea horizon. The desert palette of exotic and beautiful plants inspires the landscape design and helps to integrate this beautiful building into its beachfront location. The landscape and architectural elements work together to create a distinctive aesthetic reflecting one simple idea—a contemporary expression of the coastal landscape.
A 220 meters long Poinciana boulevard invites an amazing journey through the whole series of the site's heart area. Placed symmetrically at the edges of the paved road, these beautiful trees appear to act as living guards, the peaceful protectors of a modern sanctuary. The designer uses natural language, texture, and brushwork to focus on depicting the style of the sea of flowers, beaches, and waves, and to bring peace of mind. Together it creates a very experiential landscape structure through "leading", "turning", "condensing", "tracking", "staying", "opening", "praying" and "gathering".
The patterns and colors of Nanyang culture are cleverly designed into the venue, and the changes in shape and texture are performed in different spaces in the whole area. The hotel area continues through functional spaces such as "lodging", "camping" and "leisure".
In the future, the construction of art centers and hotels will make up for the lack of large hotels and art activities in the suburbs for local people. As a check-in point for tourism and vacation, HI SEA Resort allows people to experience the real seaside vacation atmosphere and light vacation and provides citizens with an event venue integrating art, seaside, and accommodation.
Plant strategies :
Located in a low latitude, facing the ocean, the site belongs to the subtropical marine monsoon climate. The soil is mainly sandy soil and transitions to yellow soil and red soil depending on the land. The current vegetation is mainly coastal sandy herbs, vines, wild herbs, and patches of artificial casuarina windbreak belts.
1. In-depth study is carried on before, ecological environment and scale space, to create a plant landscape base that meets the local habitat and space requirements.
2. Attention is paid to the creation of a plant-themed atmosphere, pay attention to the extraction of design language, and enhance the sense of site experience. For example, in this project, the theme varieties are selected around
"wild luxury", such as flower seas, sandy plants, palm plants, Nanyang-style large-leaf plants, and ornamental grasses wait.
3. Attention is also paid to the research of plant varieties and habits and improving the sustainability of design implementation and follow-up maintenance.
4. Ddetails of quality control in the later stage, and creation of high-quality products with ingenuity.
Plant species selection strategies:
Art Exhibition Center area:
Species: casuarina windbreaks.
It is implanted into the site design to create a plant landscape with unique local characteristics.
Seafront open space
Specie: Willow verbena.
In the process of exploration, we integrated the sea into space, turned the sea of flowers into a supporting role, arranged a small area along the coast, and finally formed a romantic dividing line between the sea and the shore.
Hotel Area :
Species: multi-headed dragon blood tree, measuring day ruler, big phoenix dragon, scalloped unicorn, foxtail agave, yellow-patterned wanna hemp, Phnom Penh agave, silver-edge agave, crown agave, green Sisal, golden amber, etc.
To create a "delicate and comfortable" space as a whole. The upper-level arbors are dominated by uniquely shaped Buddha belly trees, red thorn forest trees, and small-leaved banyan trees. A lawn space is reserved for the entrance,
surrounded by ornamental grasses.
Overall local cultural selection:
Terminalia: large-leaf Terminalia, Jinye Terminalia
Palms: old man's sunflower, Middle East date palm, foxtail coconut, Sanwei sunflower, (long) red thorn forest castor, yellow-grained hemp, (long) dracaena, etc.
Trees: Brazilian bean, Buddha belly tree, silver scale wind bell tree, big leaf Terminalia, neem, etc.
Ground cover: Emerald reed, dragon boat flower, Hainan sprinkling gold, snowflake tree, Pittosporum pratense, Yinbian mountain Suga, variable leaf wood, calla lily, asparagus, spider orchid, big-leaved green iron, bright-leaved
red banana, colorful horsetail iron
Interior Design: Space Planning by SNP Shangnuo Bona
Construction supervision: Fujian New Times Project Management Co., Ltd.
Construction unit: Xiamen Yajing Environmental Art Engineering Co., Ltd.
