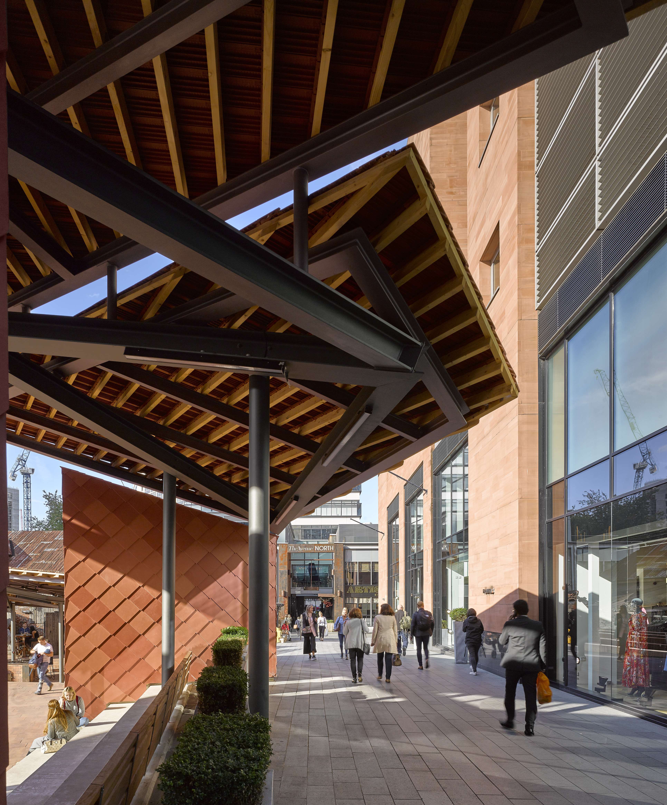
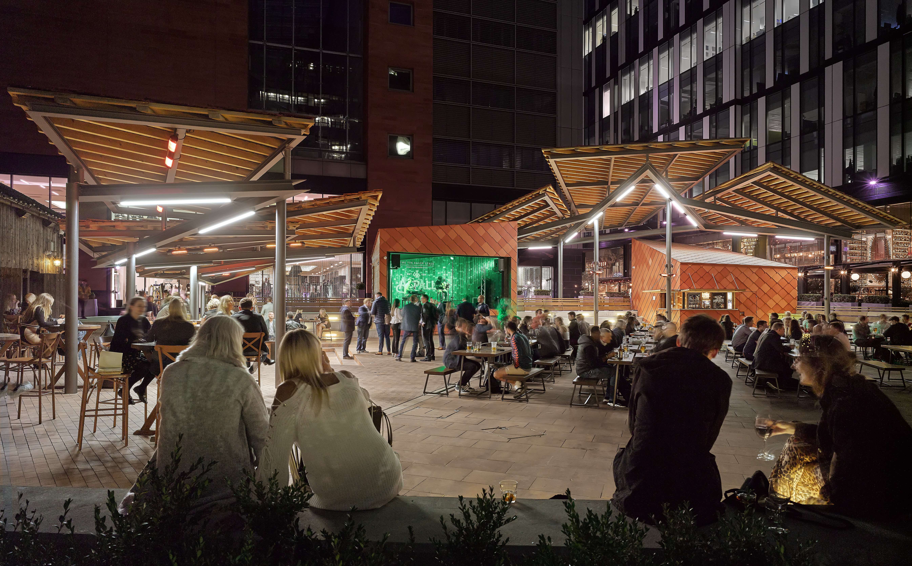
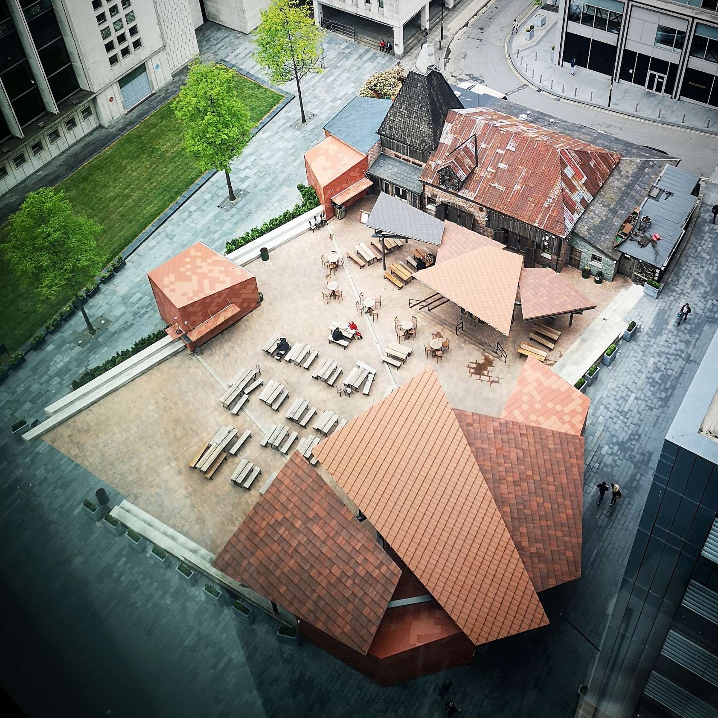
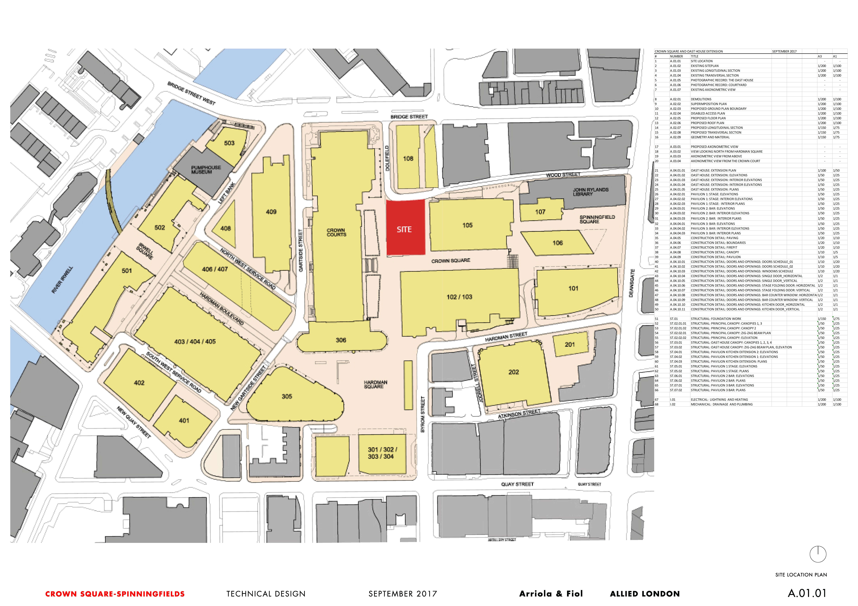
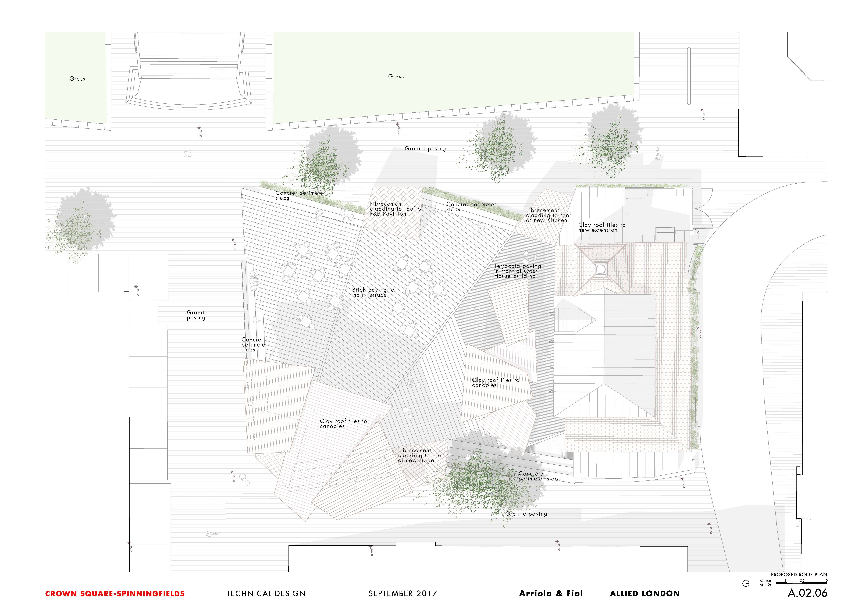
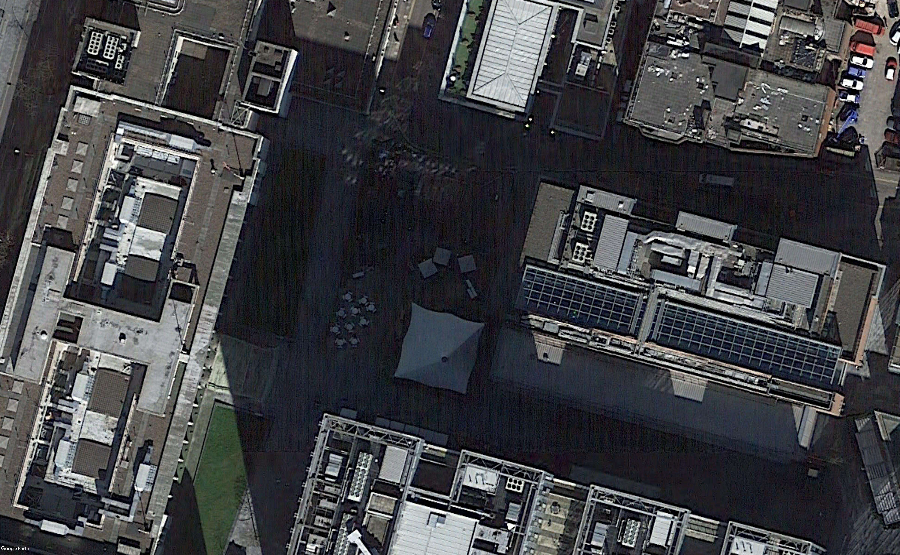
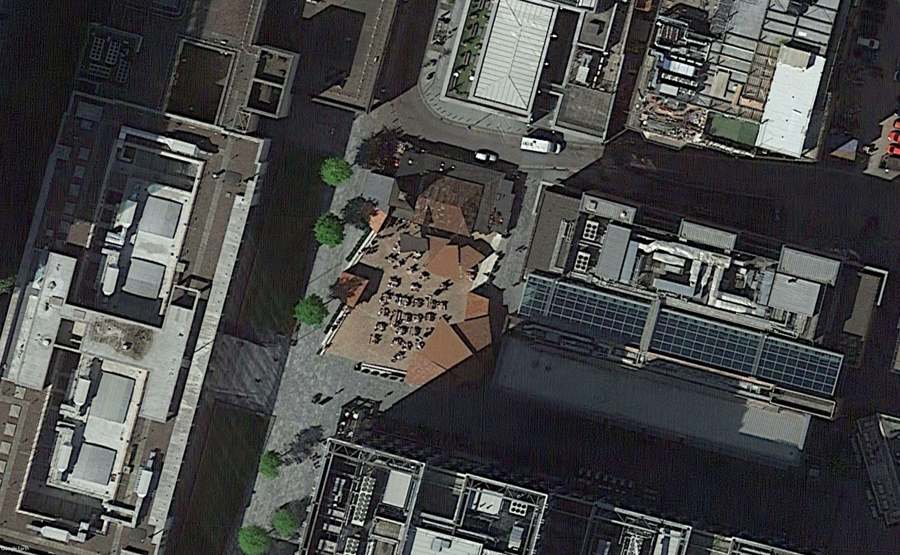
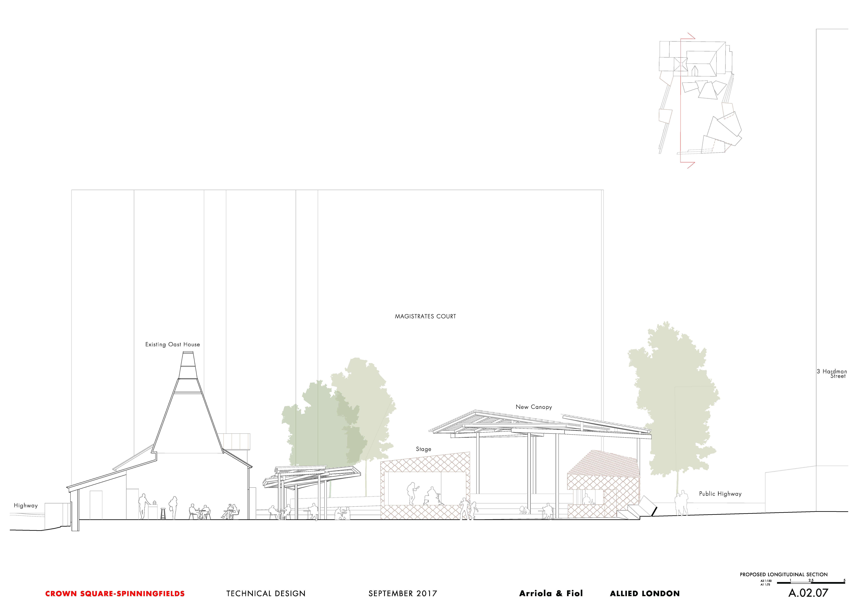
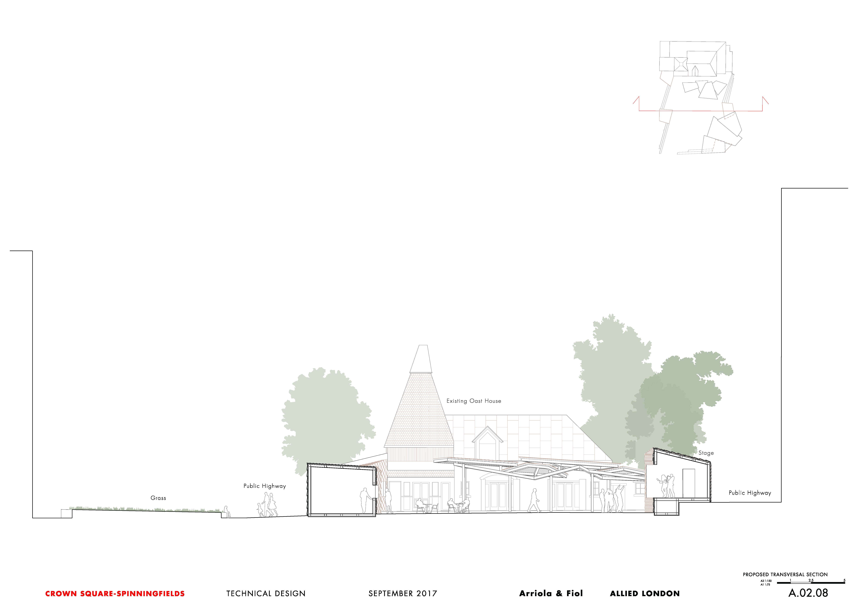
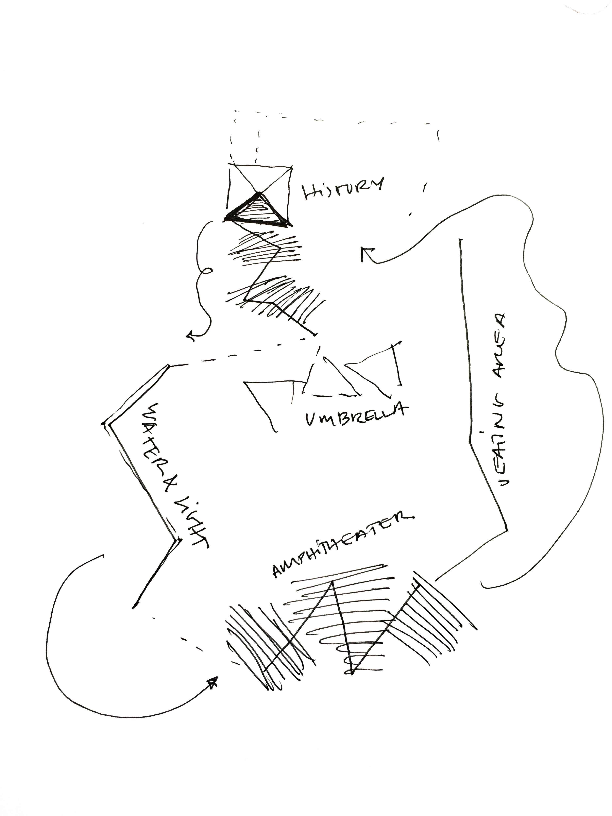
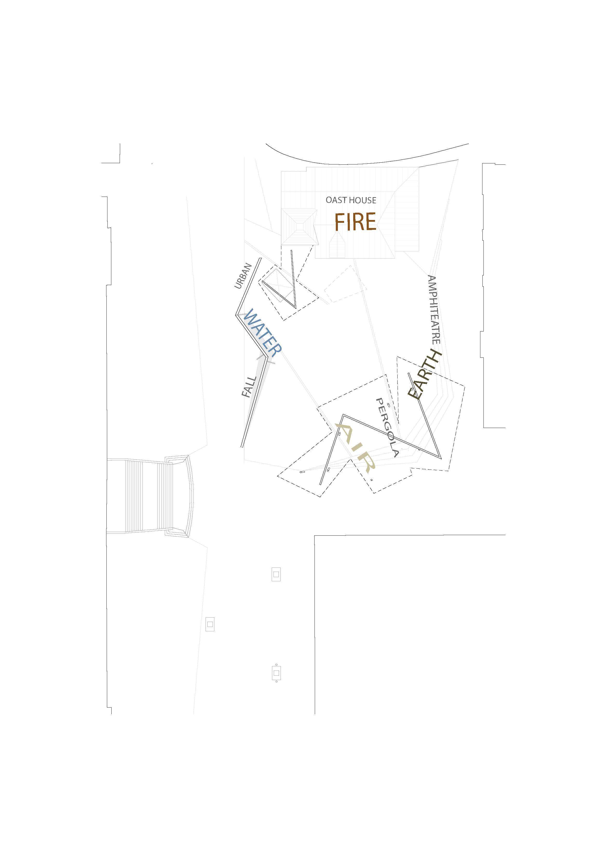
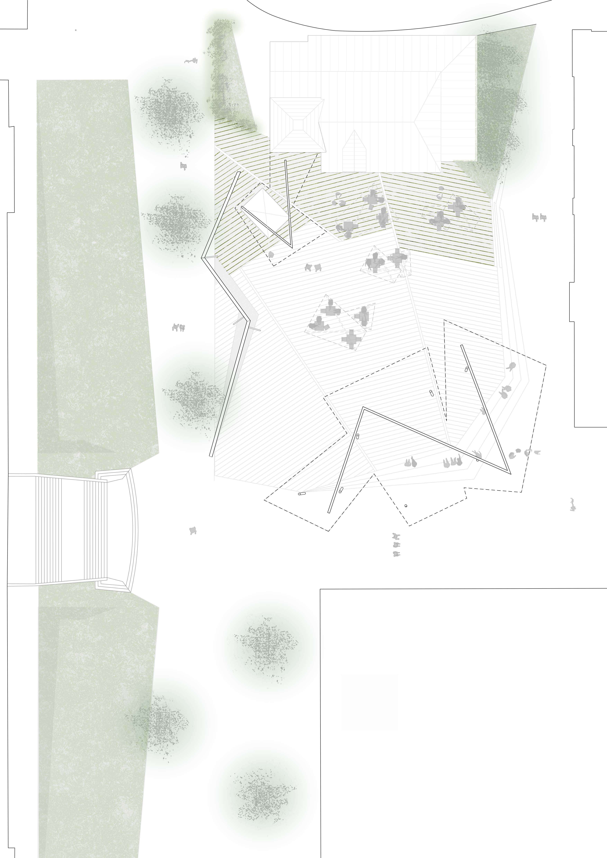
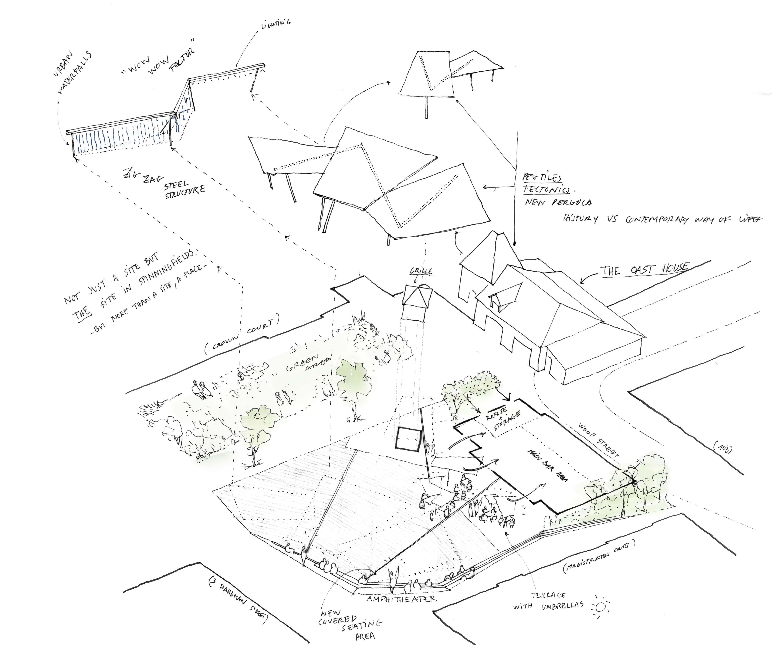
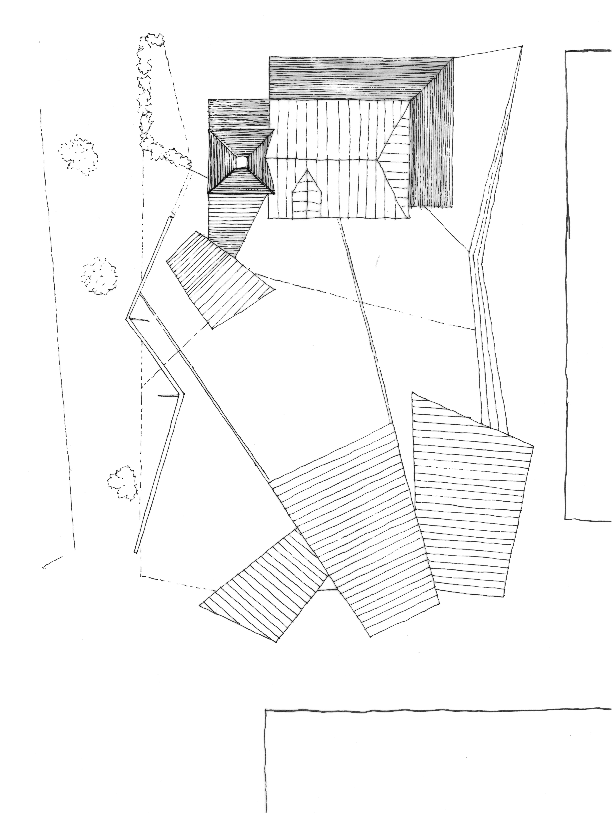

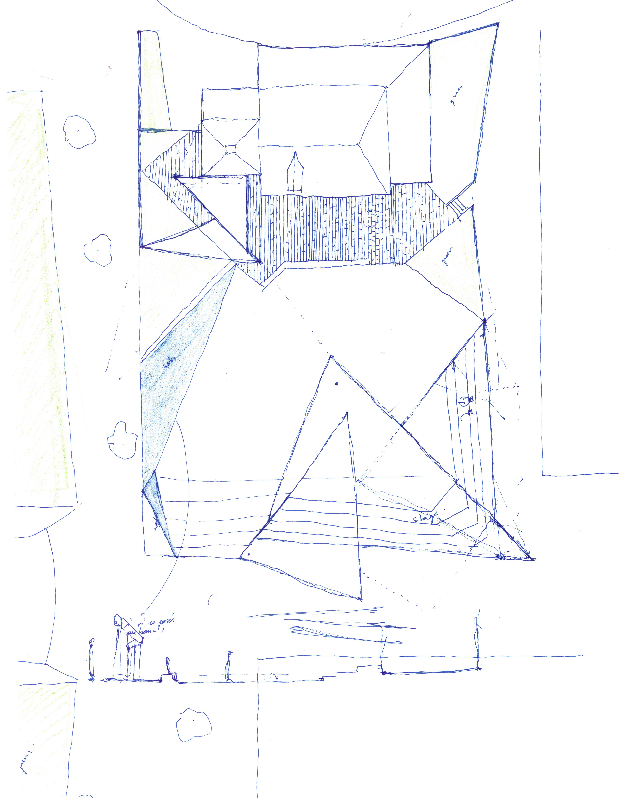



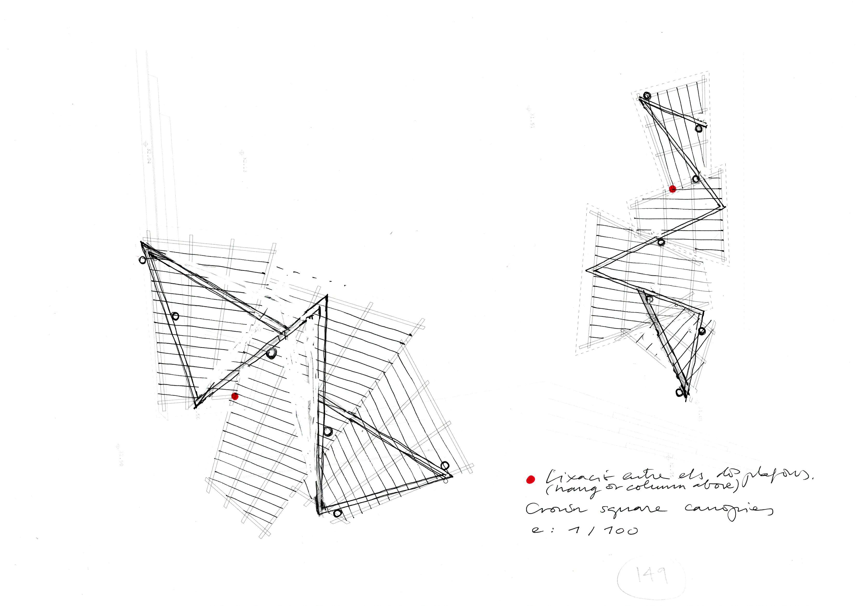


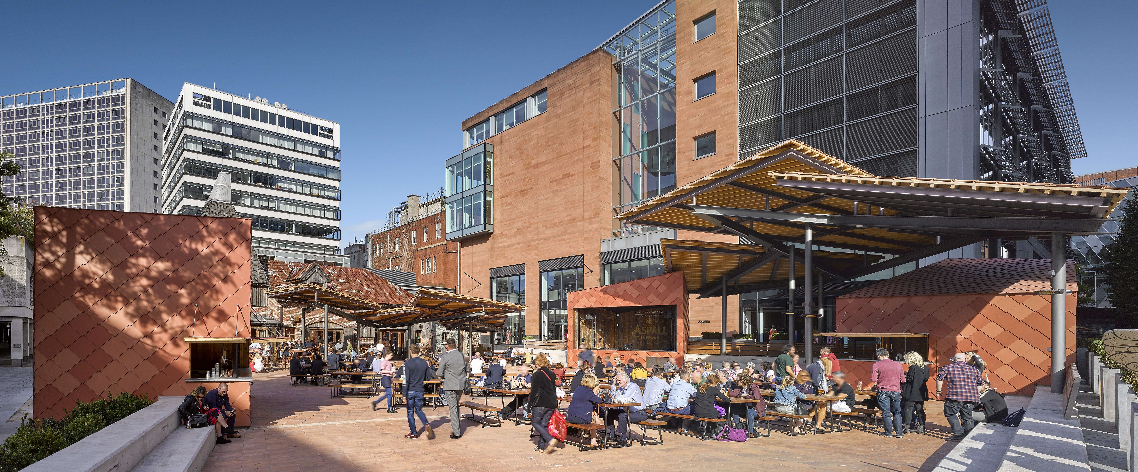
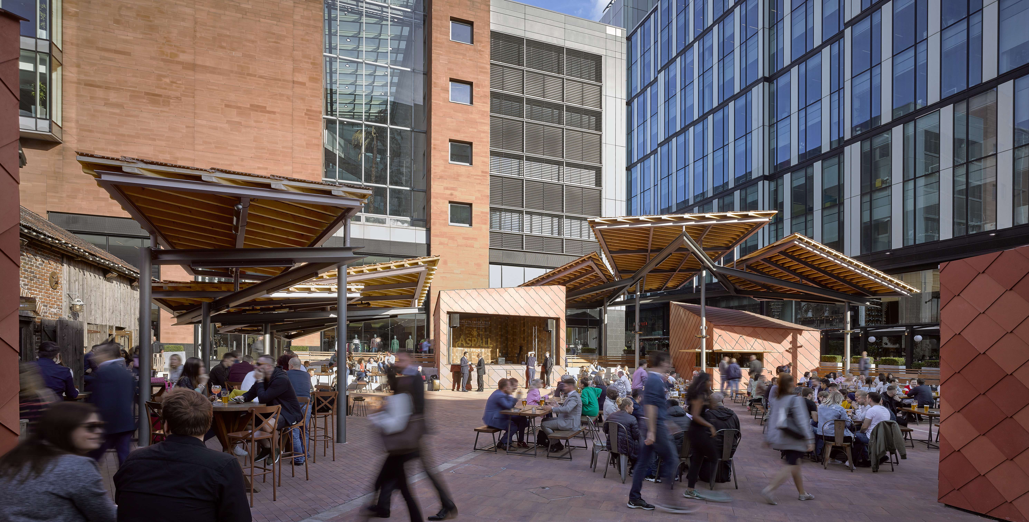
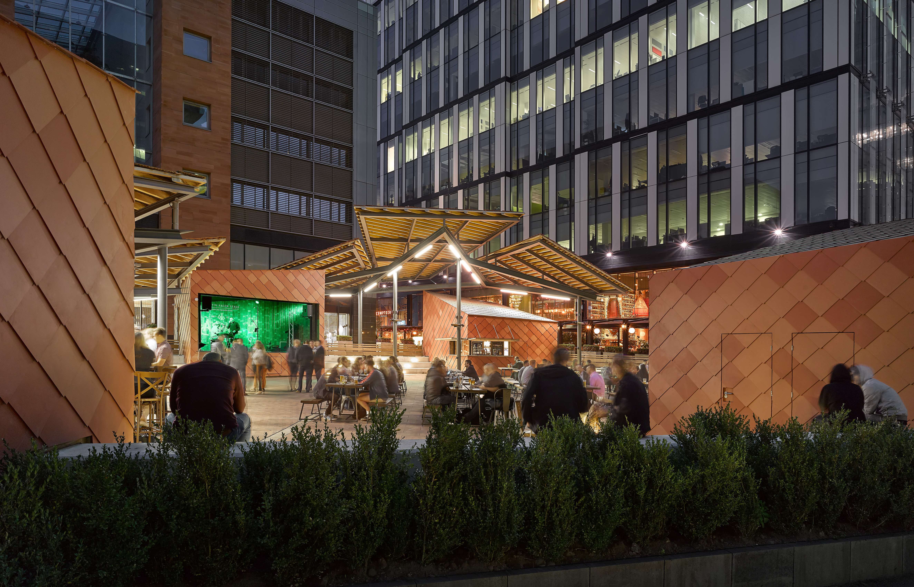
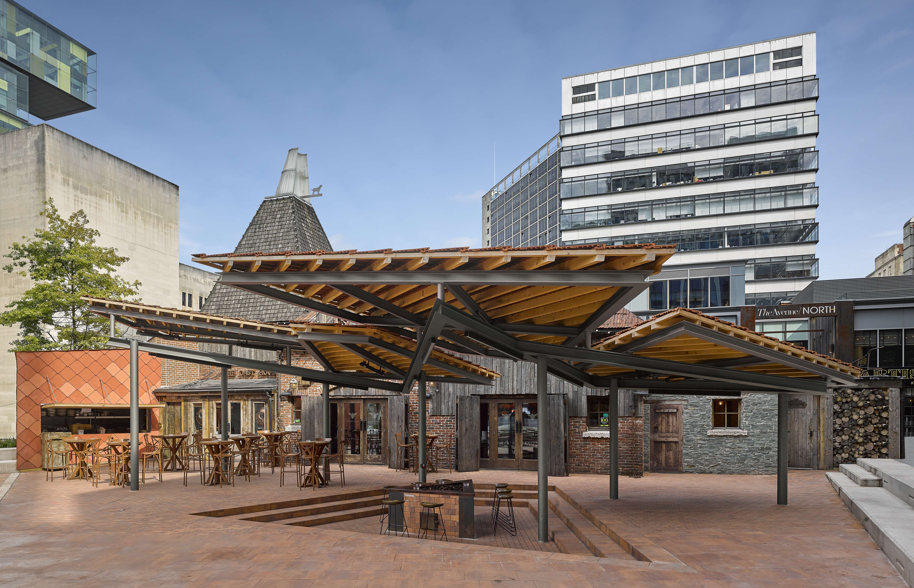
CROWN SQUARE
CROWN SQUARE
CROWN SQUARE
The new design elevates Crown Square and The Oast House’s public realm in to a piece of authentic landscape architecture that is both commercial and civic in its treatment.
Allied London launched an invite-only architectural competition in the summer of 2016 to find a new design for the civic square with a brief to “create the best beer garden in the world”. Of the five architectural firms invited to enter, Arriola & Fiol won the competition with their design that focused on building a story around the historic Oast House as a point of departure, creating a beautiful transition to the modernity of the Spinningfields estate. Outdoor structures with roofs of differing materials and textures have been carefully positioned at different angles to create an increasingly contemporary design as the eye moves away from The Oast House towards Spinningfields.
The resulting design of Crown Square is both poetic and practical, providing a point of relief and tranquillity in contrast to the commercial environment of Spinningfields. New features of the square include a permanent stage, an outdoor bar area and several covered areas where consumers can enjoy a beverage while taking in their surroundings. The design takes inspiration from European plazas where socialising and relaxing outdoors forms a central part of everyday community life. The outdoor stage will feature a lively entertainment programme across the year, helping to recreate this European social culture in Manchester.
“It offered a rare opportunity to use landscape architecture to showcase the relationship between The Oast House and Spinningfields estate, which is one that focuses on a careful juxtaposition of marrying a heritage style space with the modern, clean lines of Spinningfields. The resulting design is pleasing on the eye and creates a place for our community to interact and socialise outdoors, which is a very European notion.
“The square is a place with multiple spaces within it. Our design inspiration came from the elements as a way to connect these spaces and showcase the journey of departure from the historic Oast House to the modern Spinningfields estate. The design for the side of the square where the Oast House sits focuses on the element of fire and uses the expression of energy and warmth to encourage people to gather and socialise in this space.”
“The pergola design symbolises the element of air, fostering co-existence and communication and uses a reinterpretation of traditional oast house Peg tiles for its roof. The element of earth is portrayed via the steps used to create the amphitheatre and offers security and stability to those who sit there. Finally, tectonic pavilions provide geometrical axes that emerge overhead and act as an extension of The Oast House kitchen, two new bars and a stage for musical concerts and performances.”
