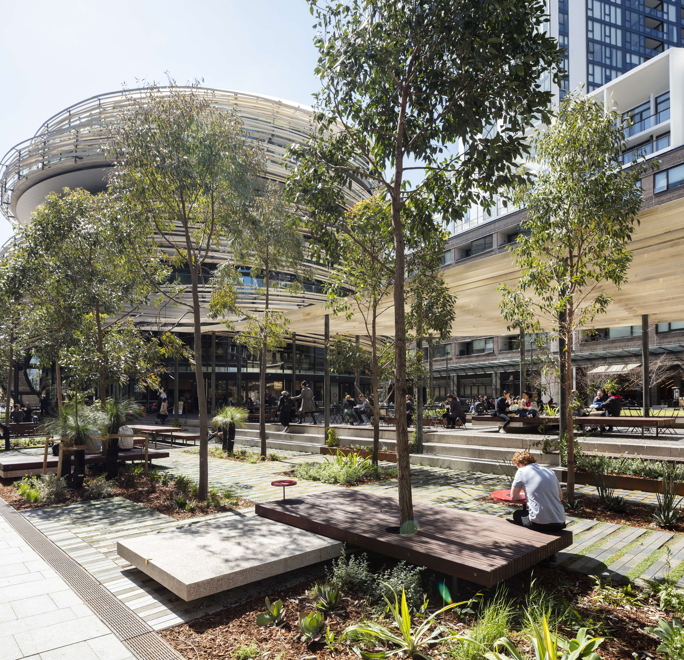
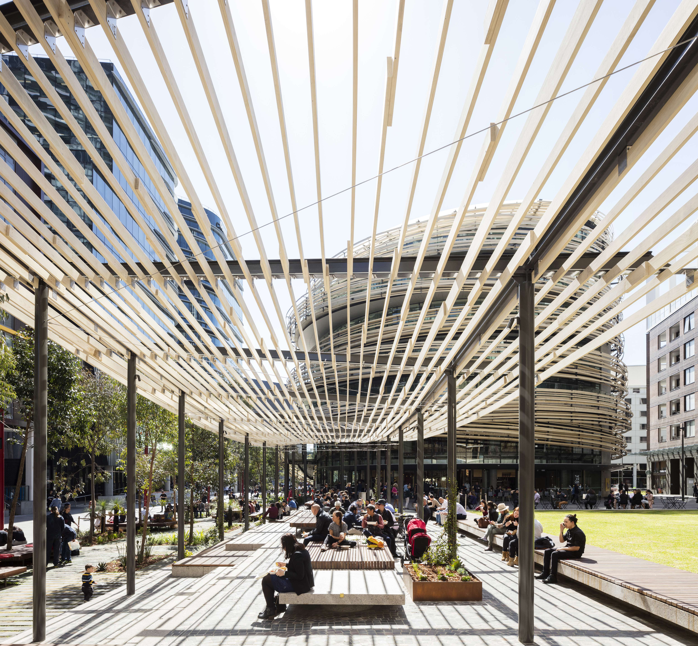
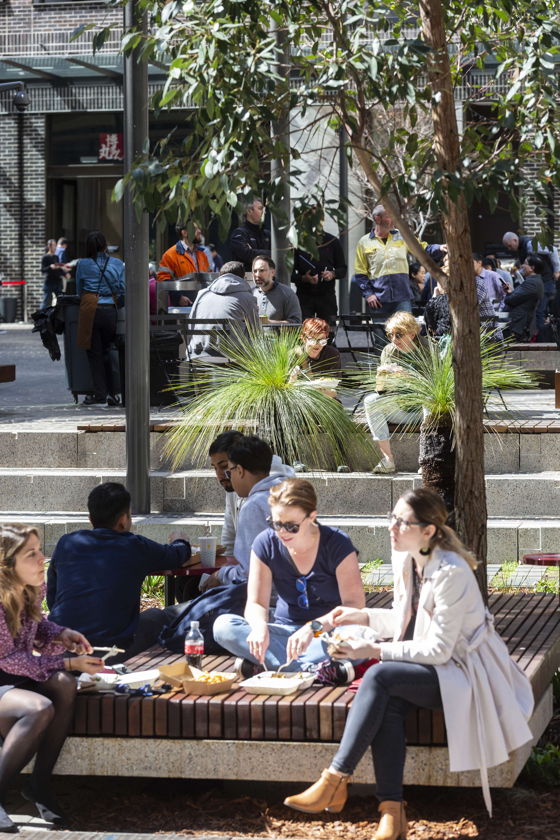
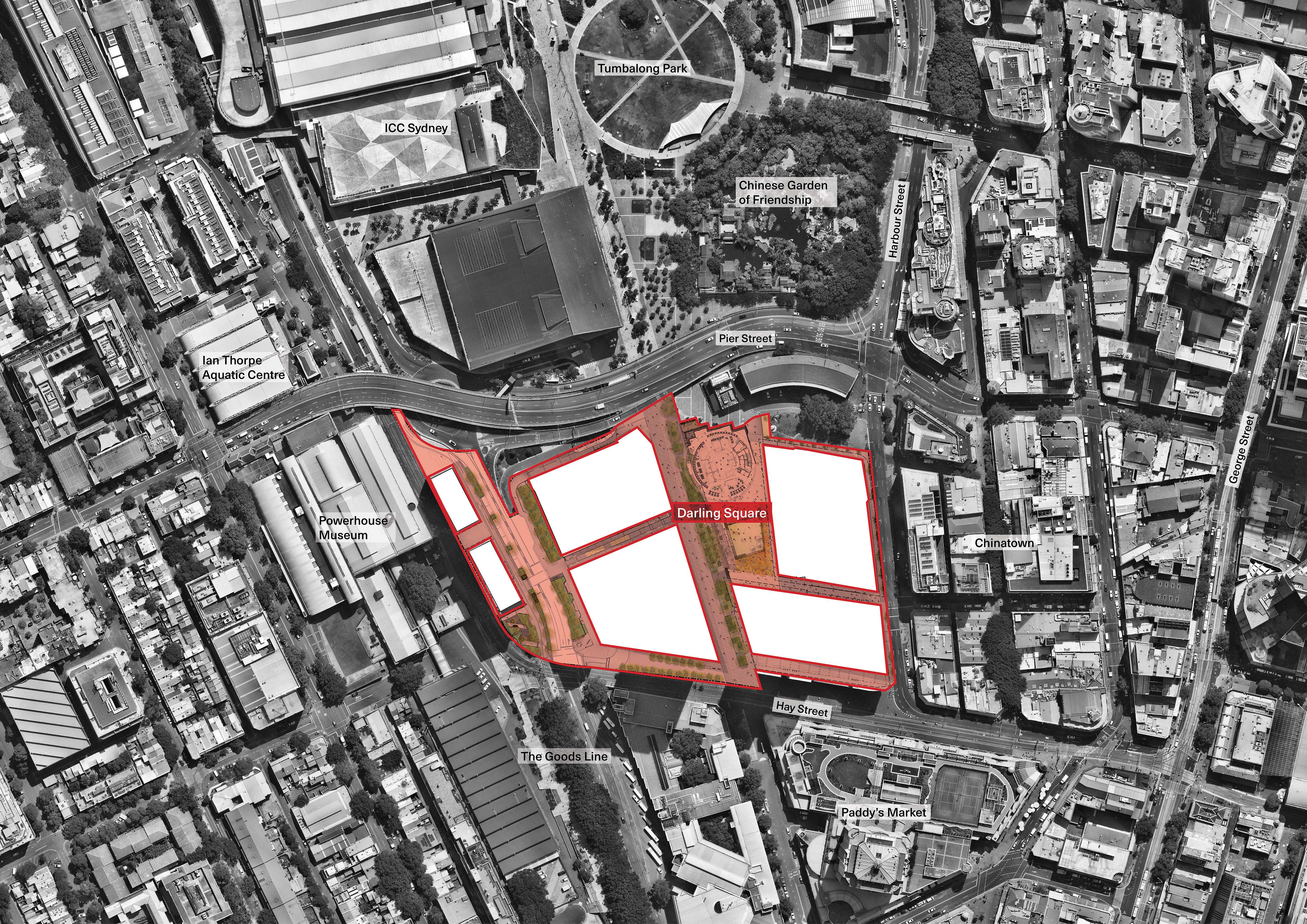
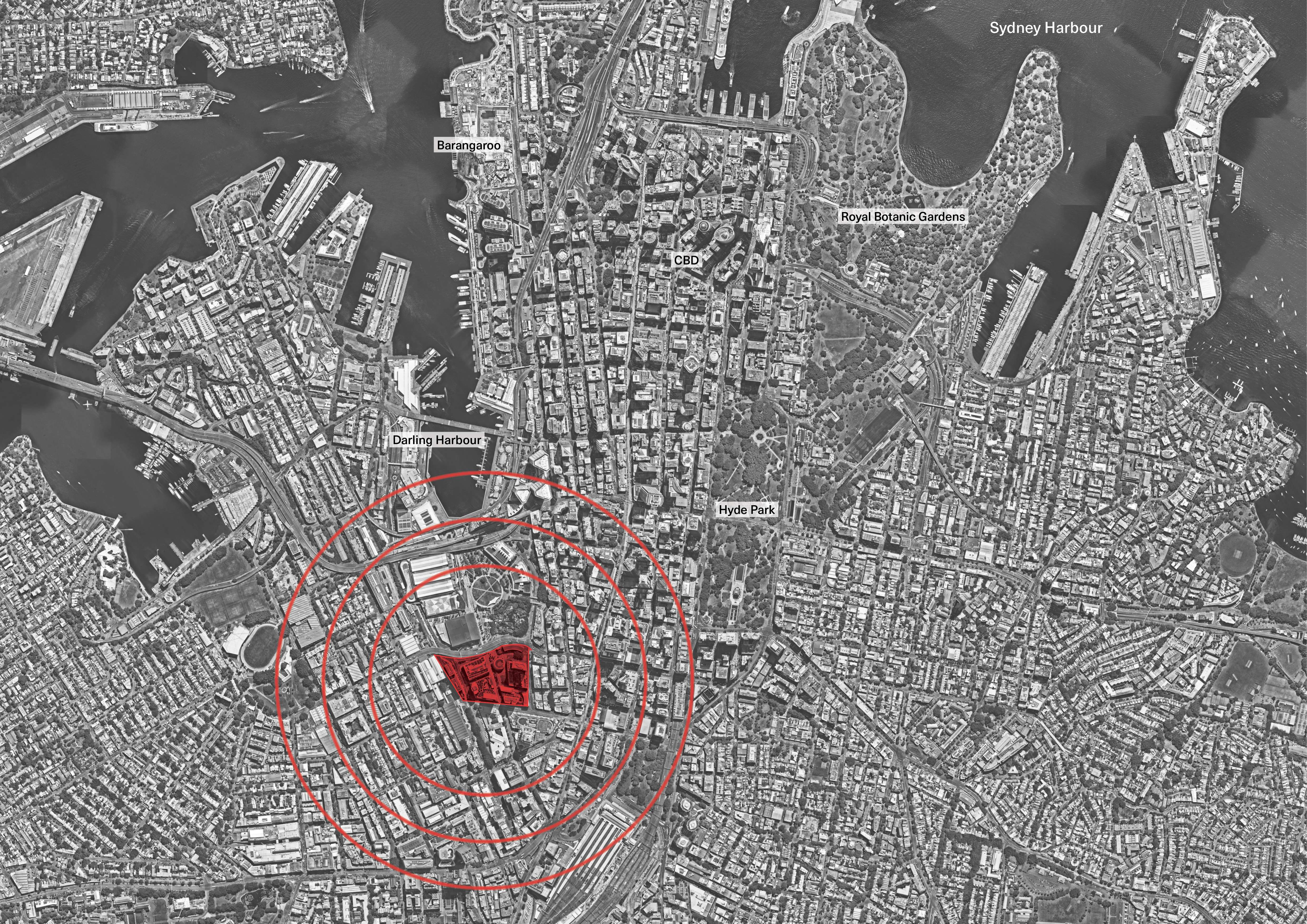
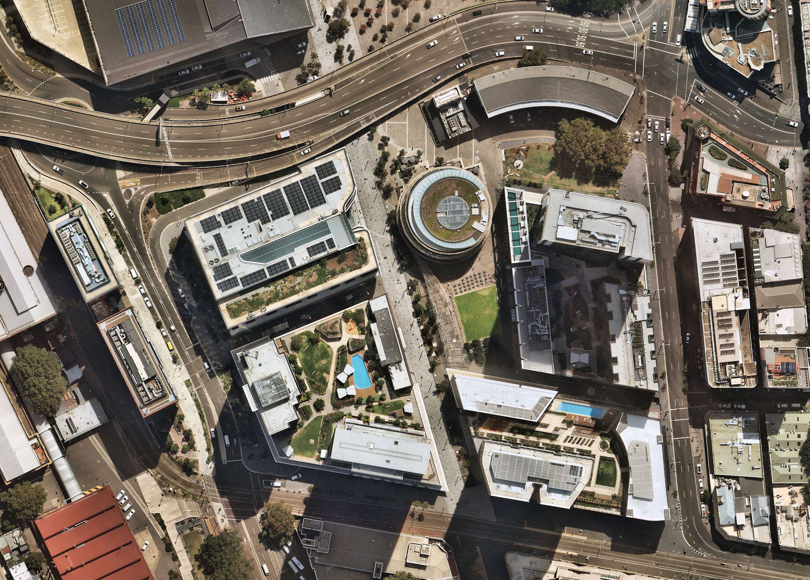
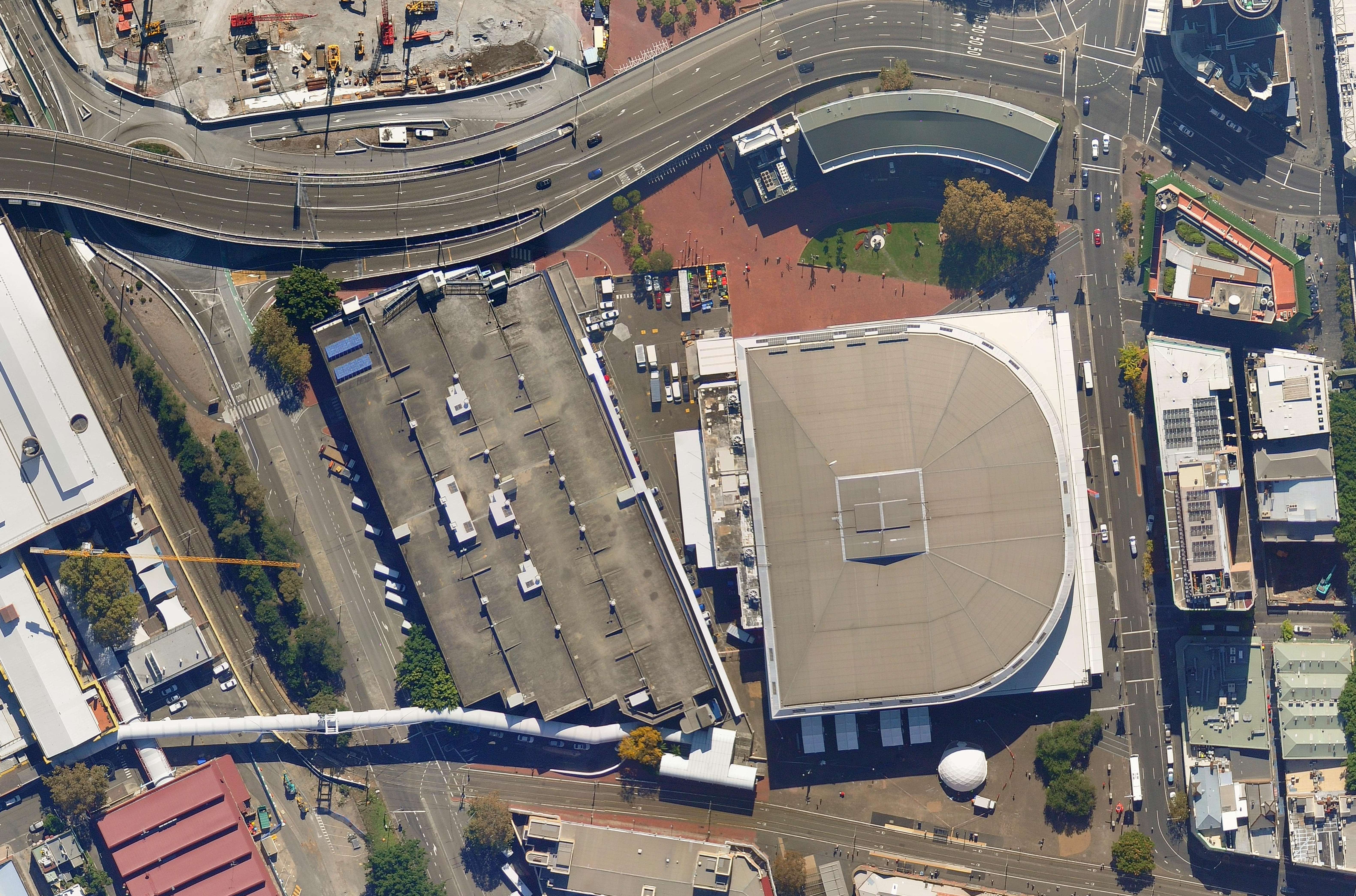
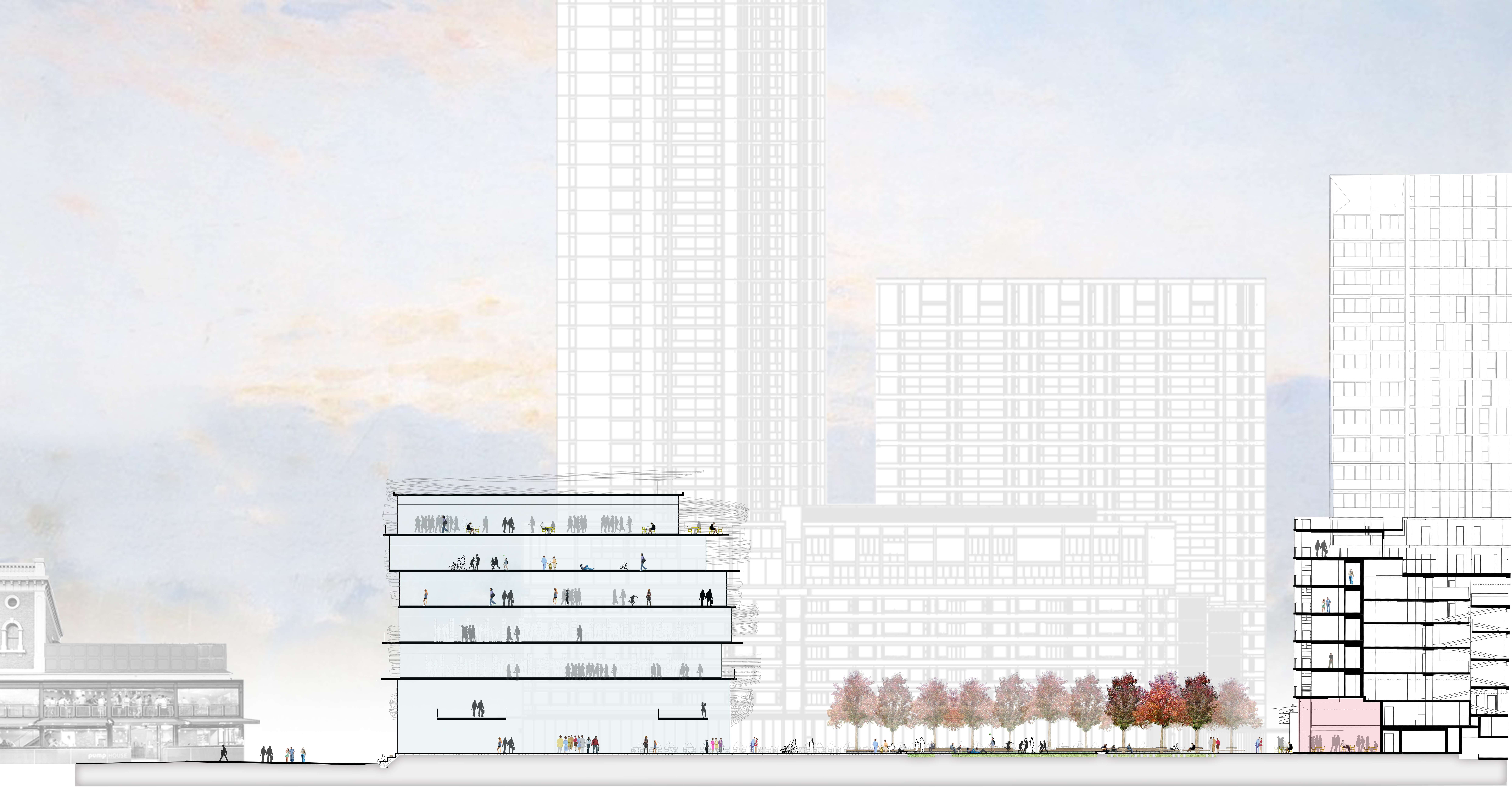
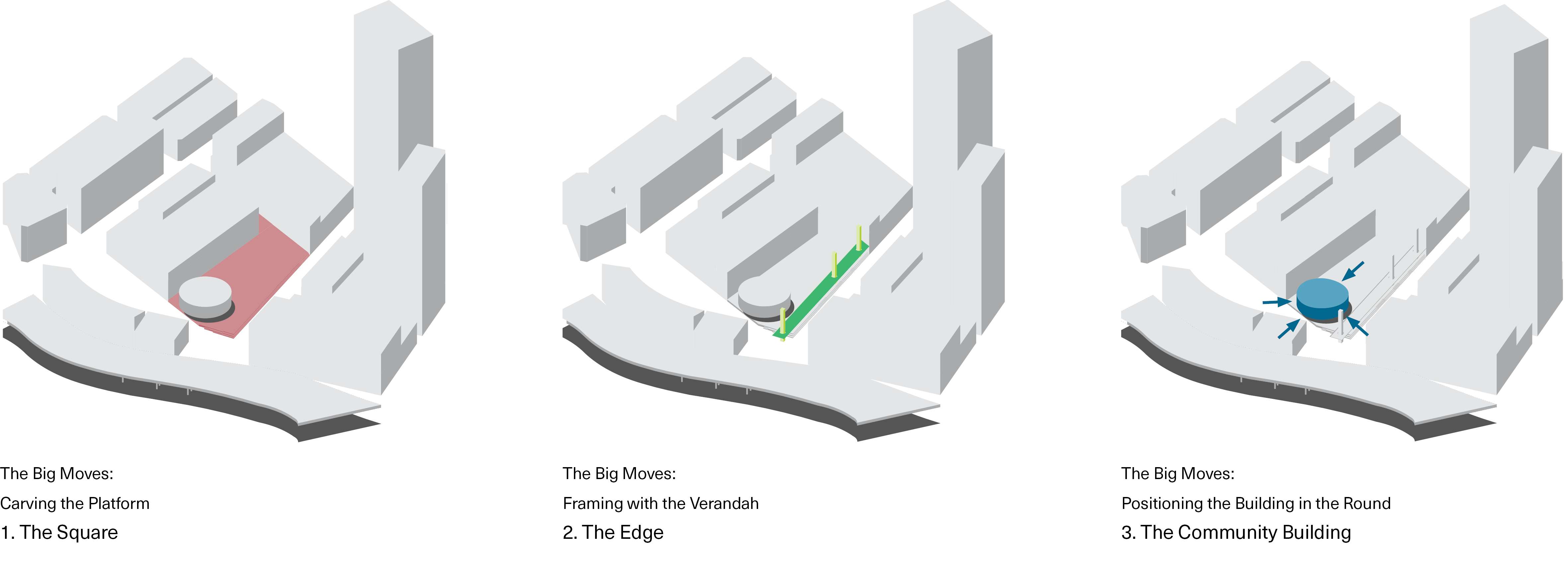
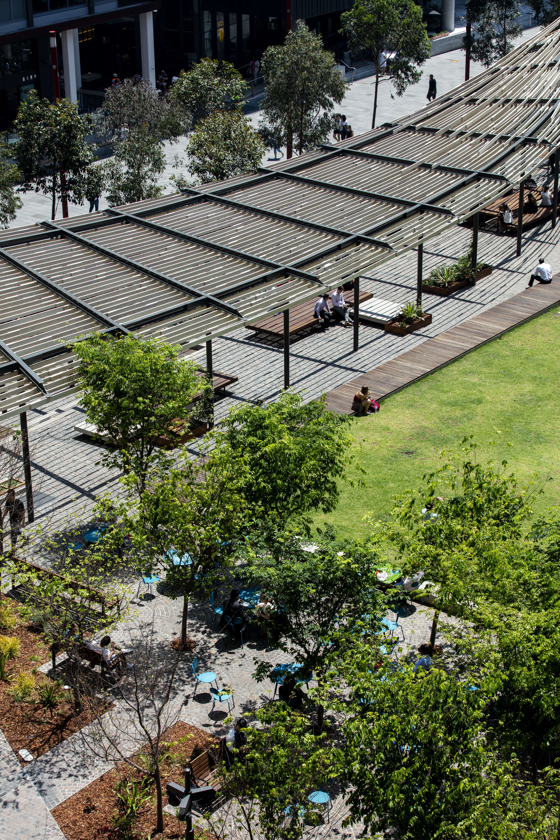
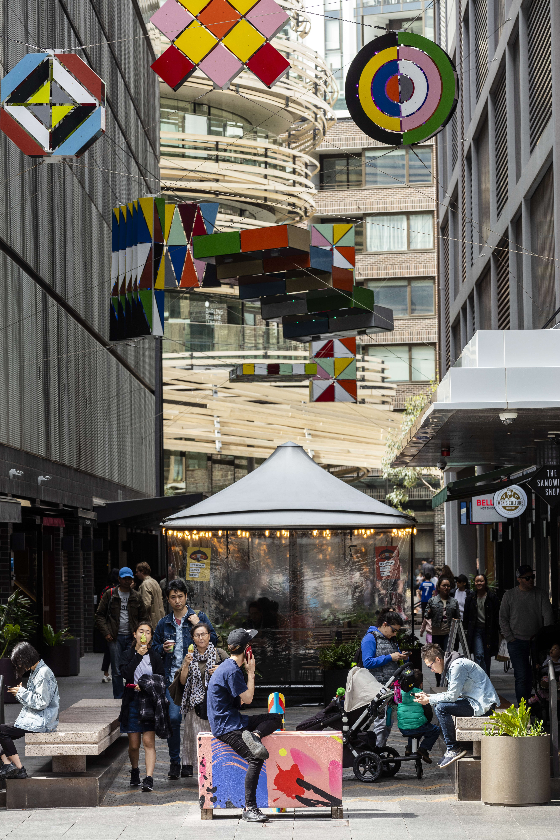
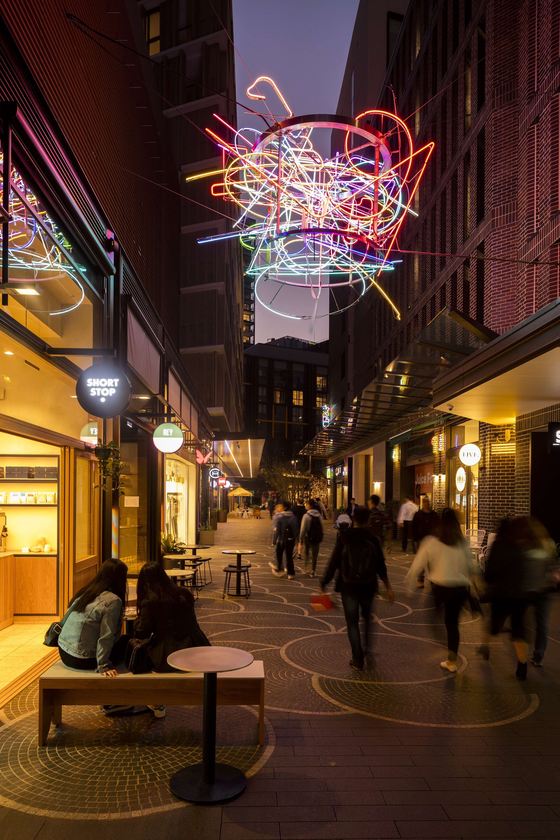
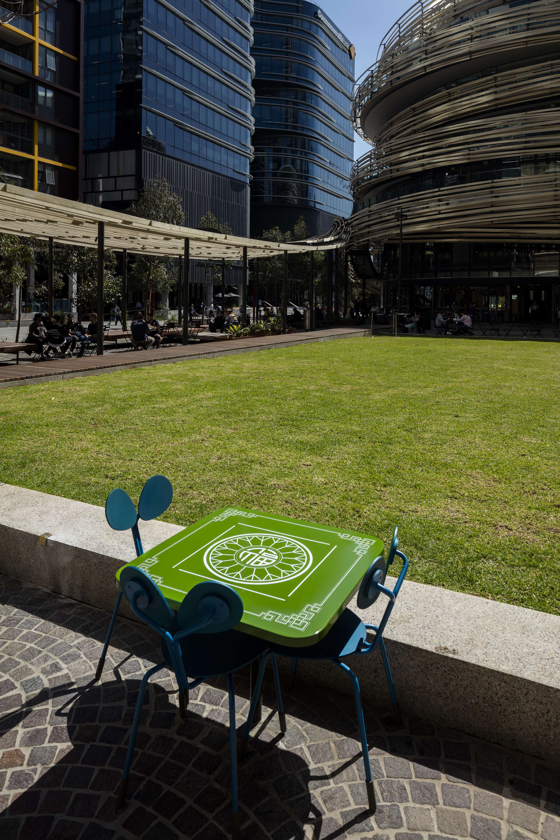
Darling Square
Darling Square
Darling Square
Darling Square embodies a new urban typology; fusing landscape, architecture, art, food and culture. A captivating new world-class urban neighbourhood which sits on the site of the former Sydney Entertainment Centre, it is home to 4,200 residents, 2,500 workers, and more than 60 retail and food stores, attracting visitors and locals alike.
The brief called for a range of green, gathering, and strolling places for all; an ever-changing civic space where daily life and spectacle collide. The Square itself shifts the classic rules of a ‘European square’ in favour of a climate-centric antipodean approach, which responds to Sydney’s climate, providing shade and cool surfaces for sitting, whilst allowing flexibility for events.
Everything in Darling Square has been designed with intent; from the landscape of custom grown Eucalyptus trees and endemic gardens, to interpretations of the indigenous language of the Gadigal people (Eora nation), outdoor mah-jong tables which reference Chinatown, and intricate fanned paving that symbolise fish scales of the area's once-present water.
Interpretive movable furniture elements work with the planting to explore the indigenous cultural history of the site. Inspired by the landscape of Sydney’s leafy green suburbs, The Exchange building sits as a punctuation point of the square, integrating effortlessly with the public domain and forming the centrepiece for the precinct.
Creating a continuous people-focused urban fabric from Central Station to Chinatown and Darling Harbour, Darling Square stitches the previously severed southern CBD back together. The constraints of density have been leveraged in a design response that delivers civic generosity.
Darling Square demonstrates value being placed in the public realm for all and investing accordingly. It has created an urban neighbourhood for people, with the design process focused on bringing together and expressing the essential qualities of place, landscape, history and social rituals.
