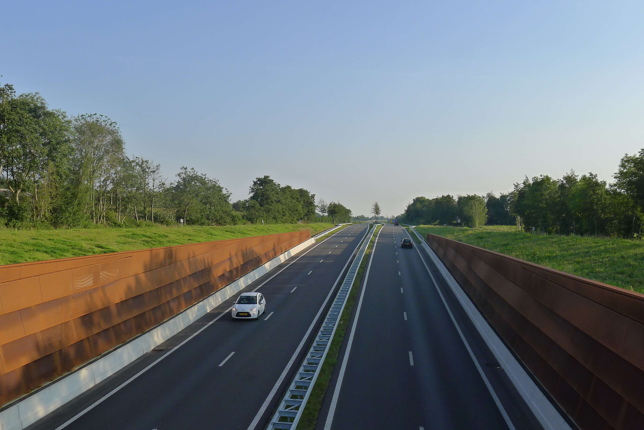
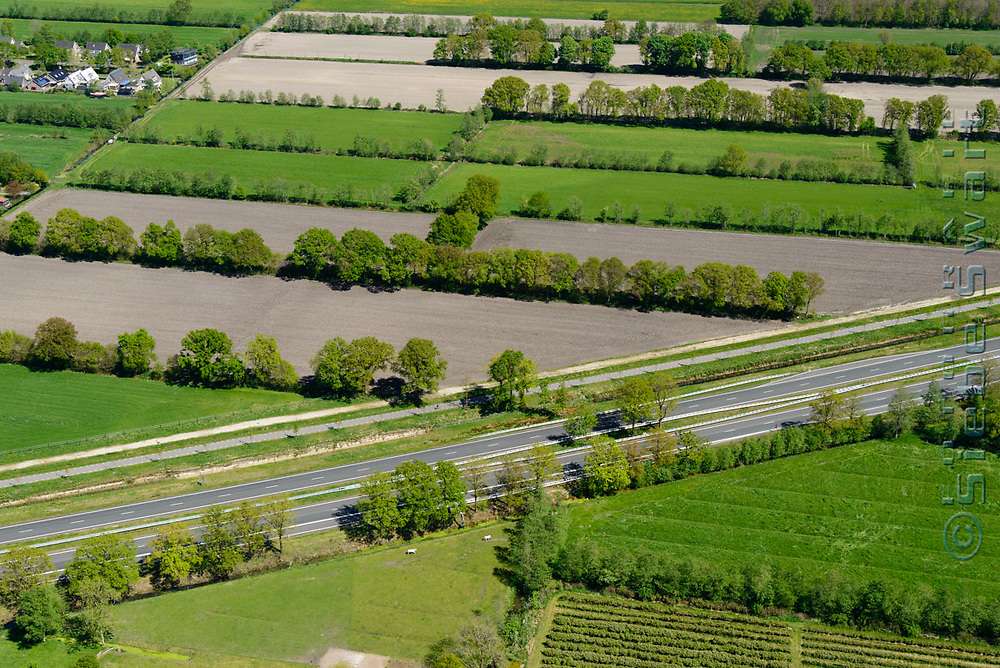
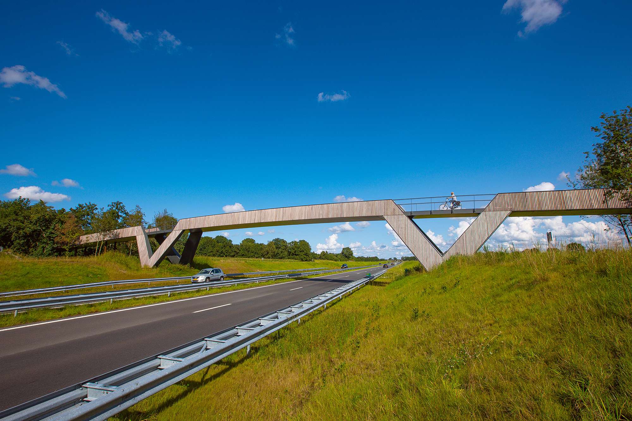
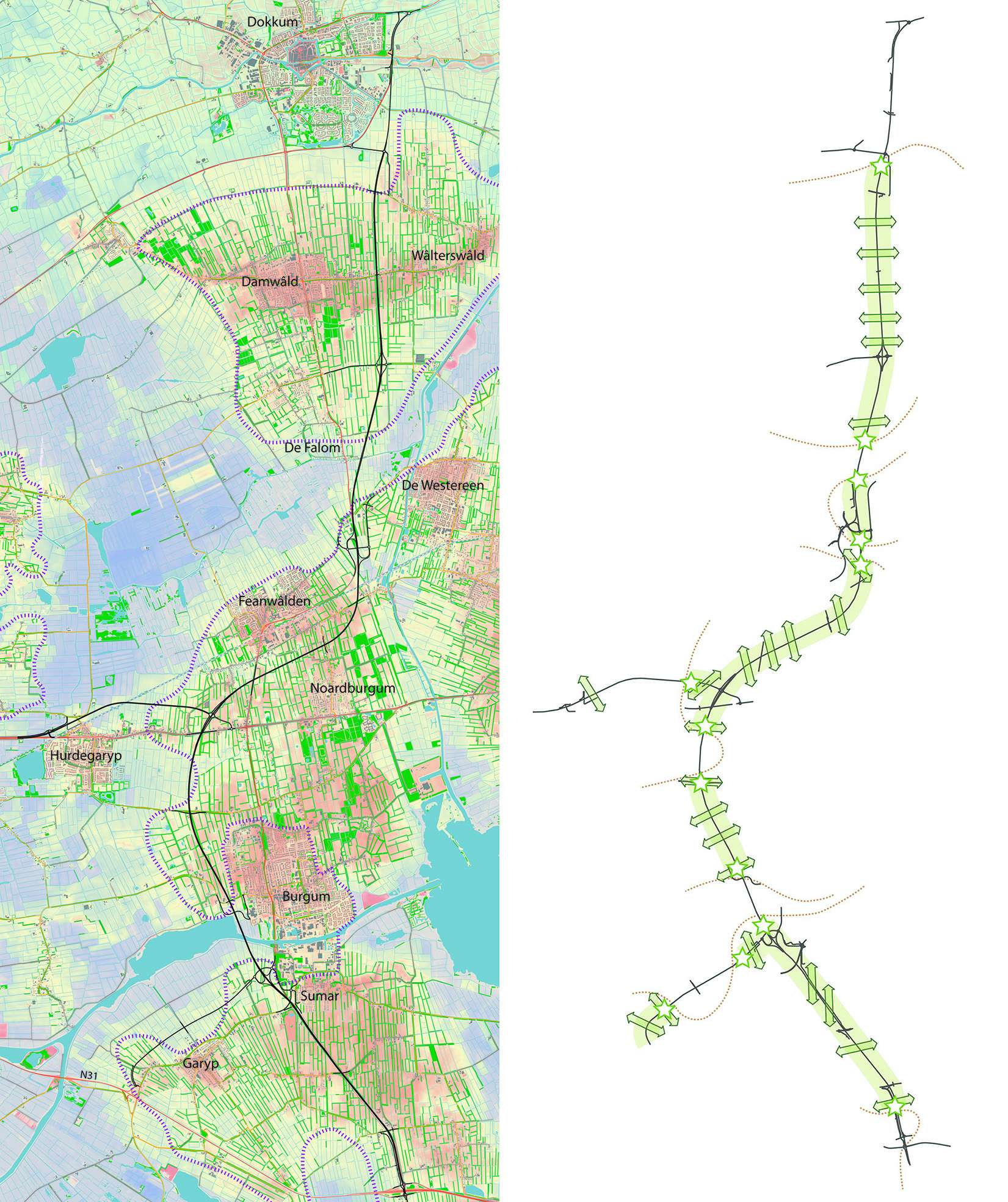
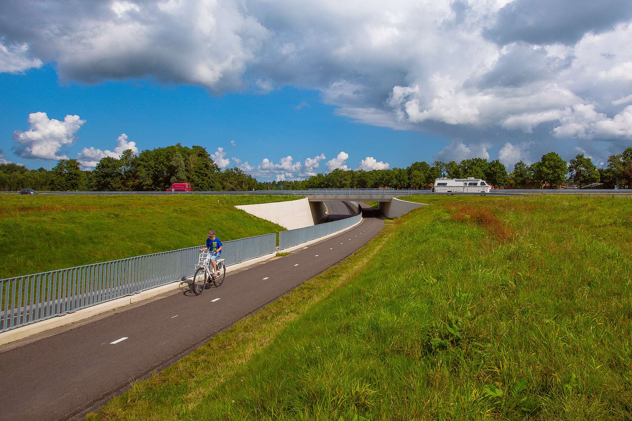
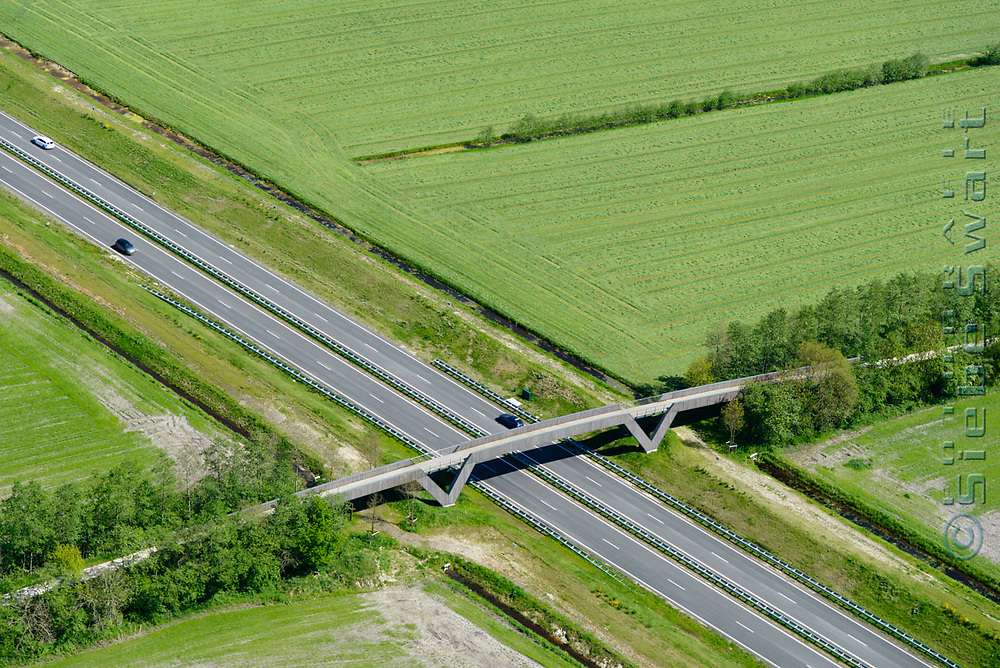
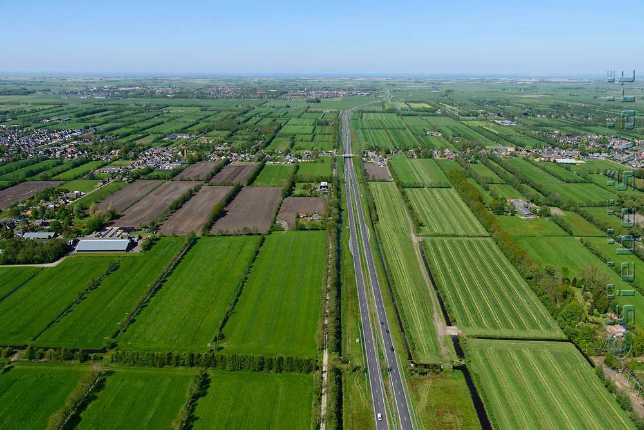
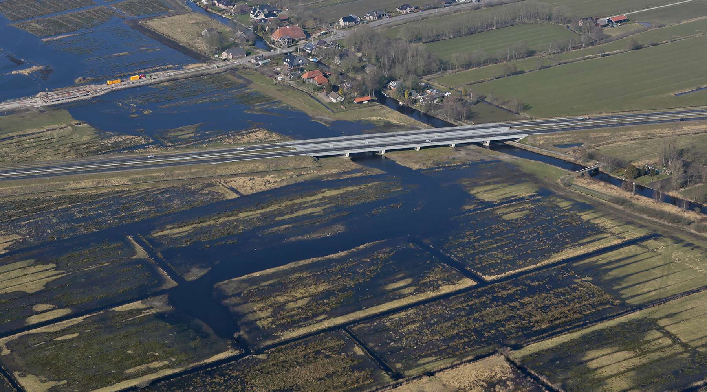
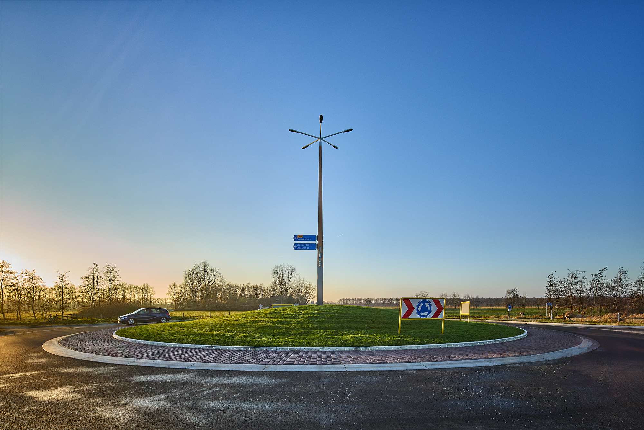
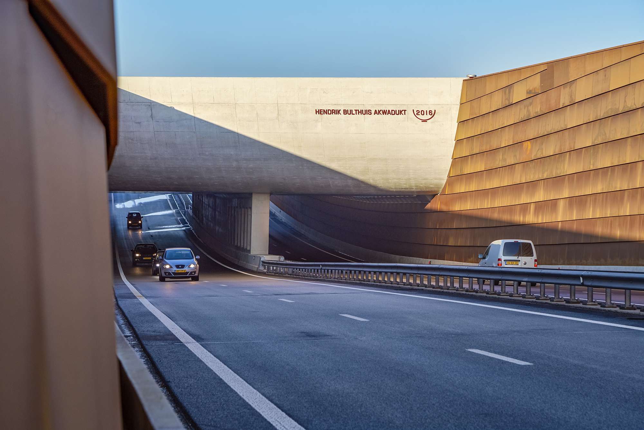

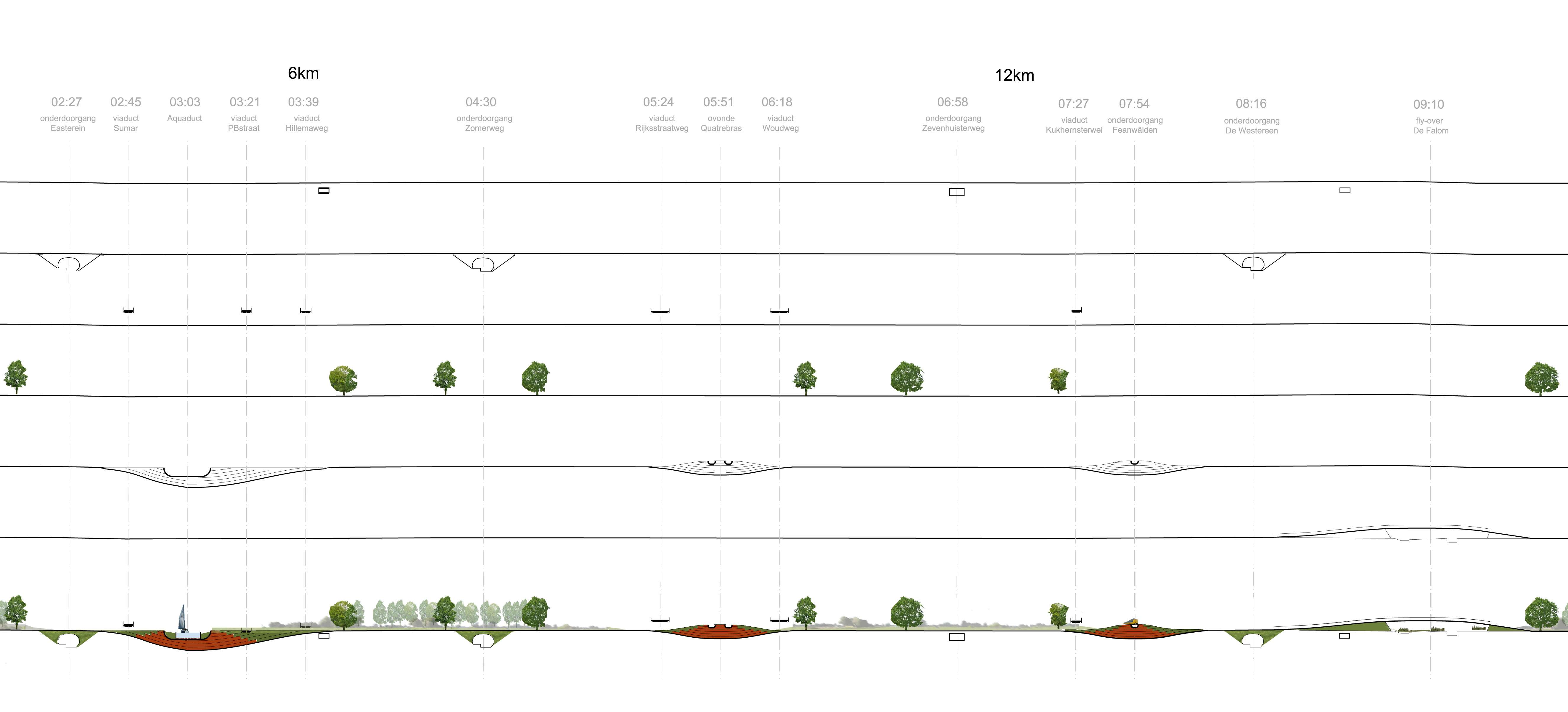

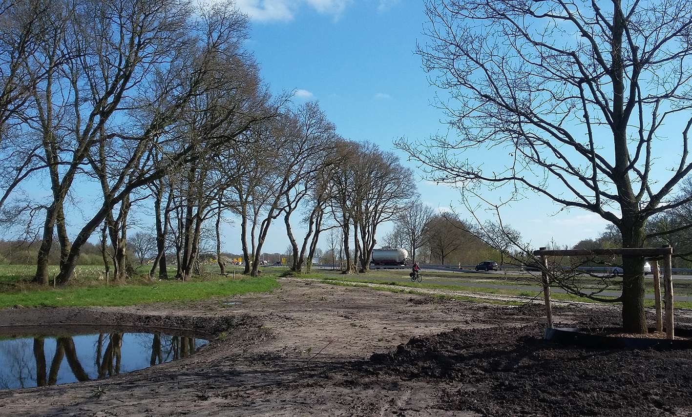
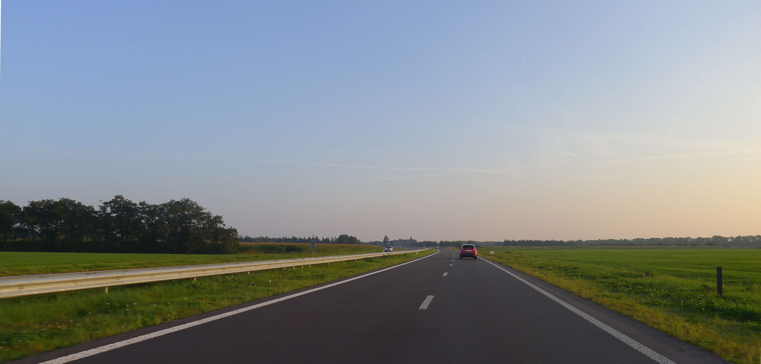
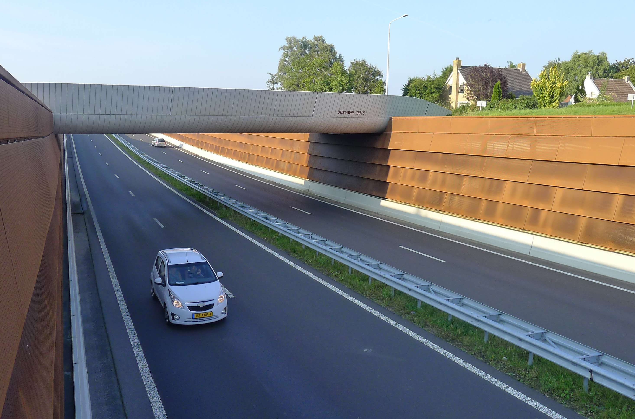
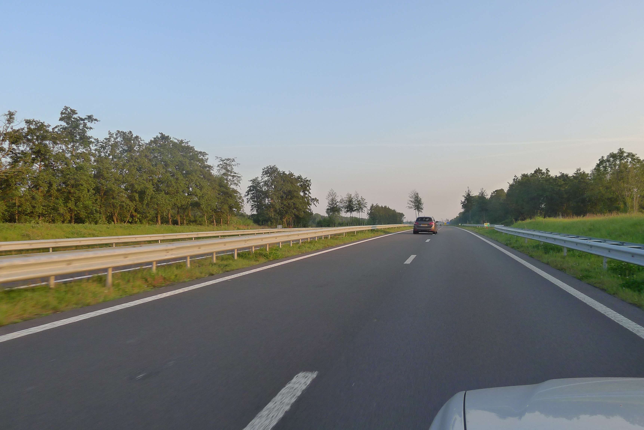
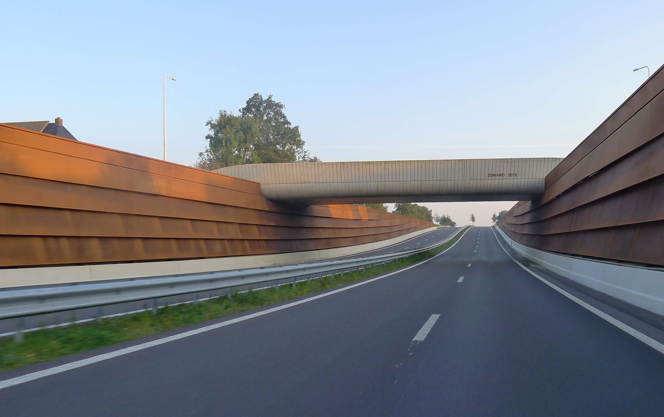
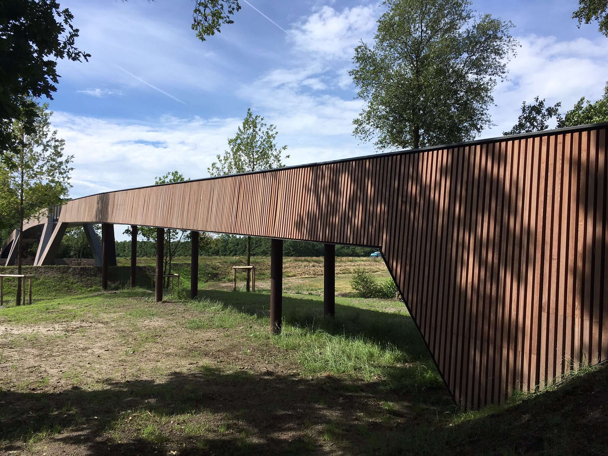

Design of highway N356 De Centrale As, The Netherlands
Highway N356: De Centrale As
The renewal of the 24 km long highway N356 in Friesland in the north of The Netherlands consist mainly of a new course running through a protected National Landscape park. The road together with its constructed elements had to be designed to fit perfectly into this vulnerable landscape. The design focuses on enhancing both worlds: a landscape with strong characteristics and a new road with its own recognizable, but balanced design. For this reason, not only the road, verges and built forms were designed, but also a zone of 200m. of agricultural landscape on both sides was taken into account. The local landscape is characterized by its rows of alder trees and enhanced by new plantings. The differences between the open/wet and enclosed/dry landscape was further supported by the design.
The built structures were designed to form a recognizable family of constructions that allows for the route to be experienced as a unit. For instance, the parts were the N356 is going under local structures, the walls of the tunnels are designed with corten steel plates that resemble the different layers of the earth that the driver passes through.
To enhance the landscape pattern and to improve ecological connections 28 hop-overs (ecological passes for bats) were made, as well as the other less visible ecological passes for other animals. Most of those hop-overs consist of trees in the center berm and side berms, but some are artificial structures of which two also function as a pedestrian and bicycle bridge.
The team of NEXT architects and H+N+S landscape architects worked from 2009 until realization in 2017 on all stages of this complex project.The last years as members of the Quality-team, supervising the work of the team of constructors in 16 separate building contracts.
