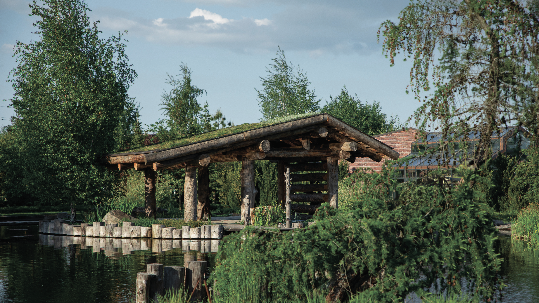
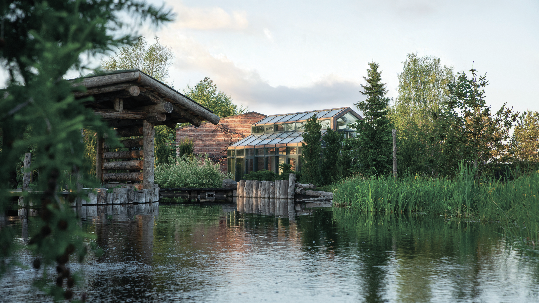
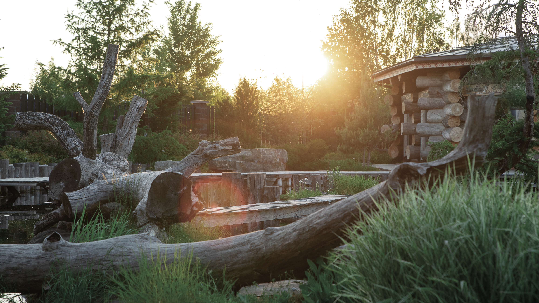
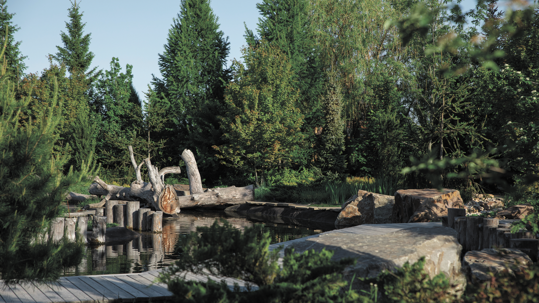
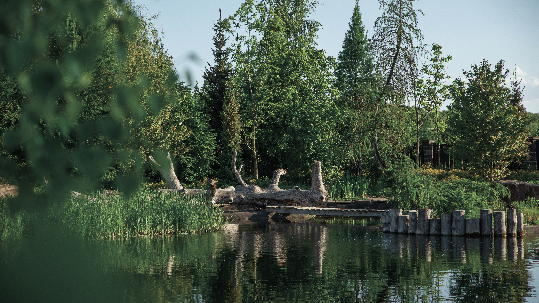
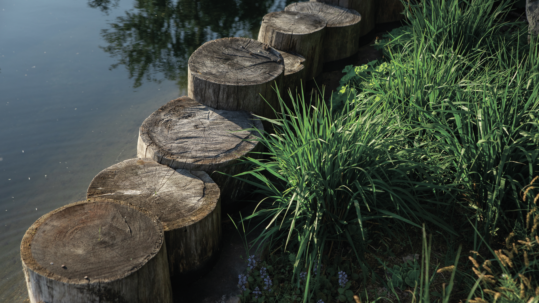
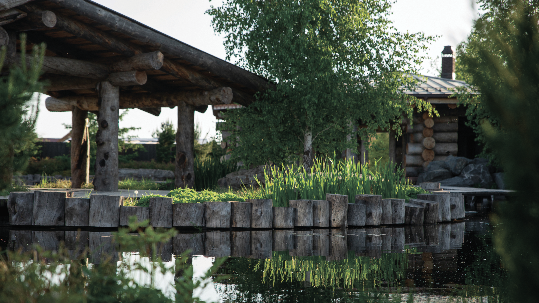
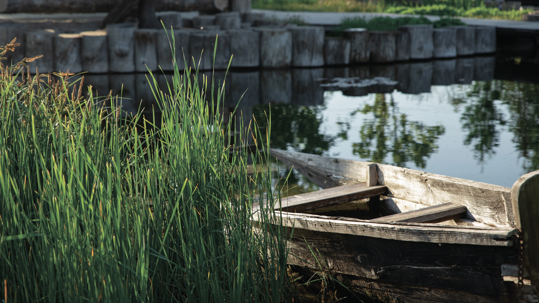
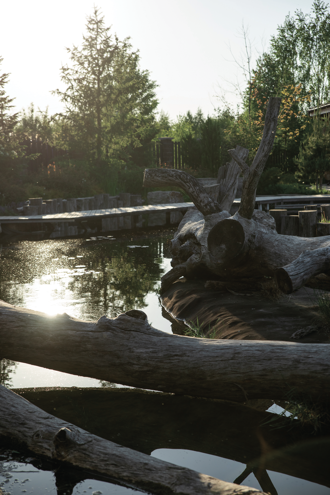
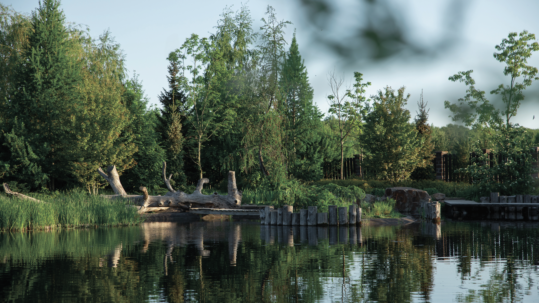
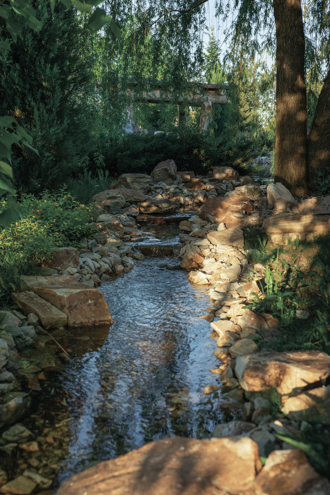
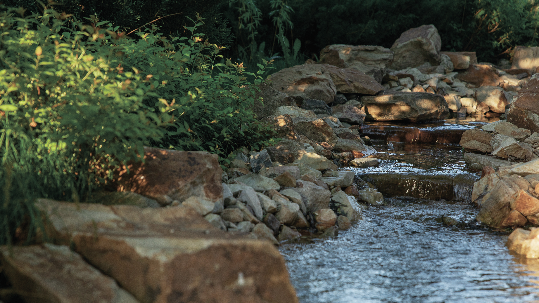
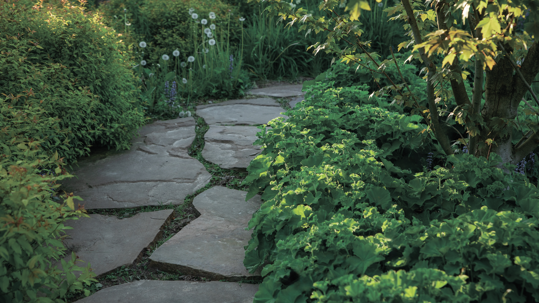
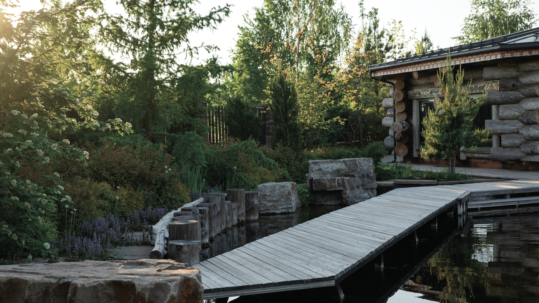
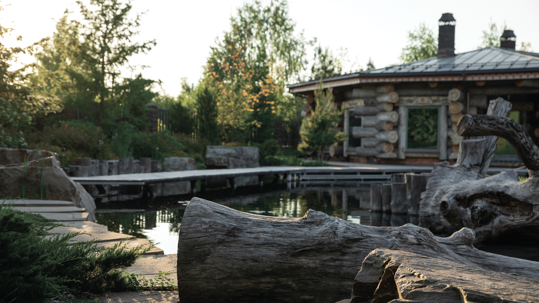
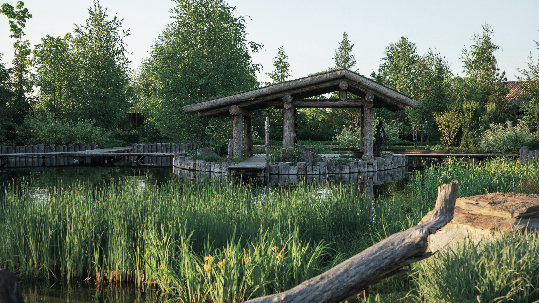
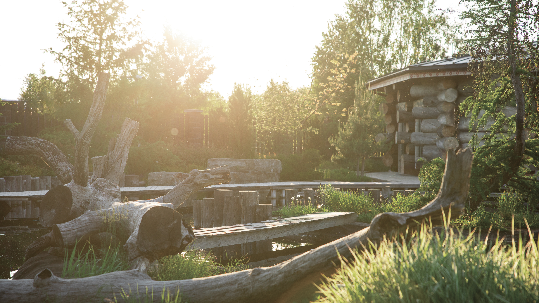
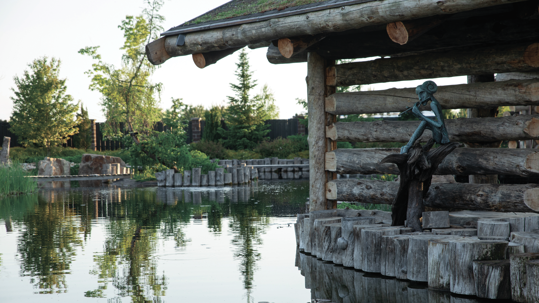
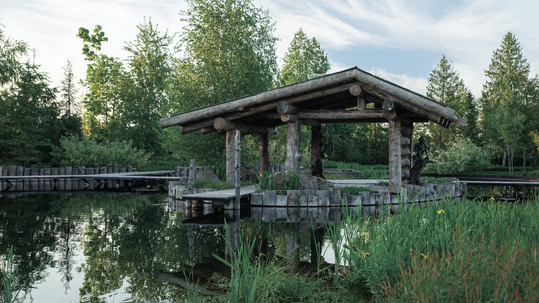
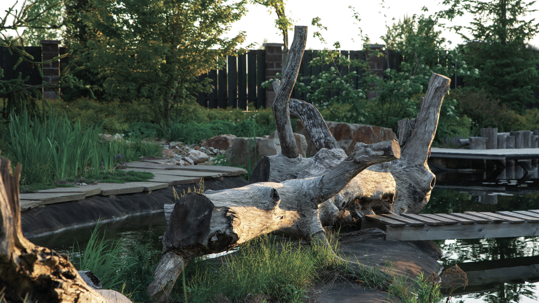
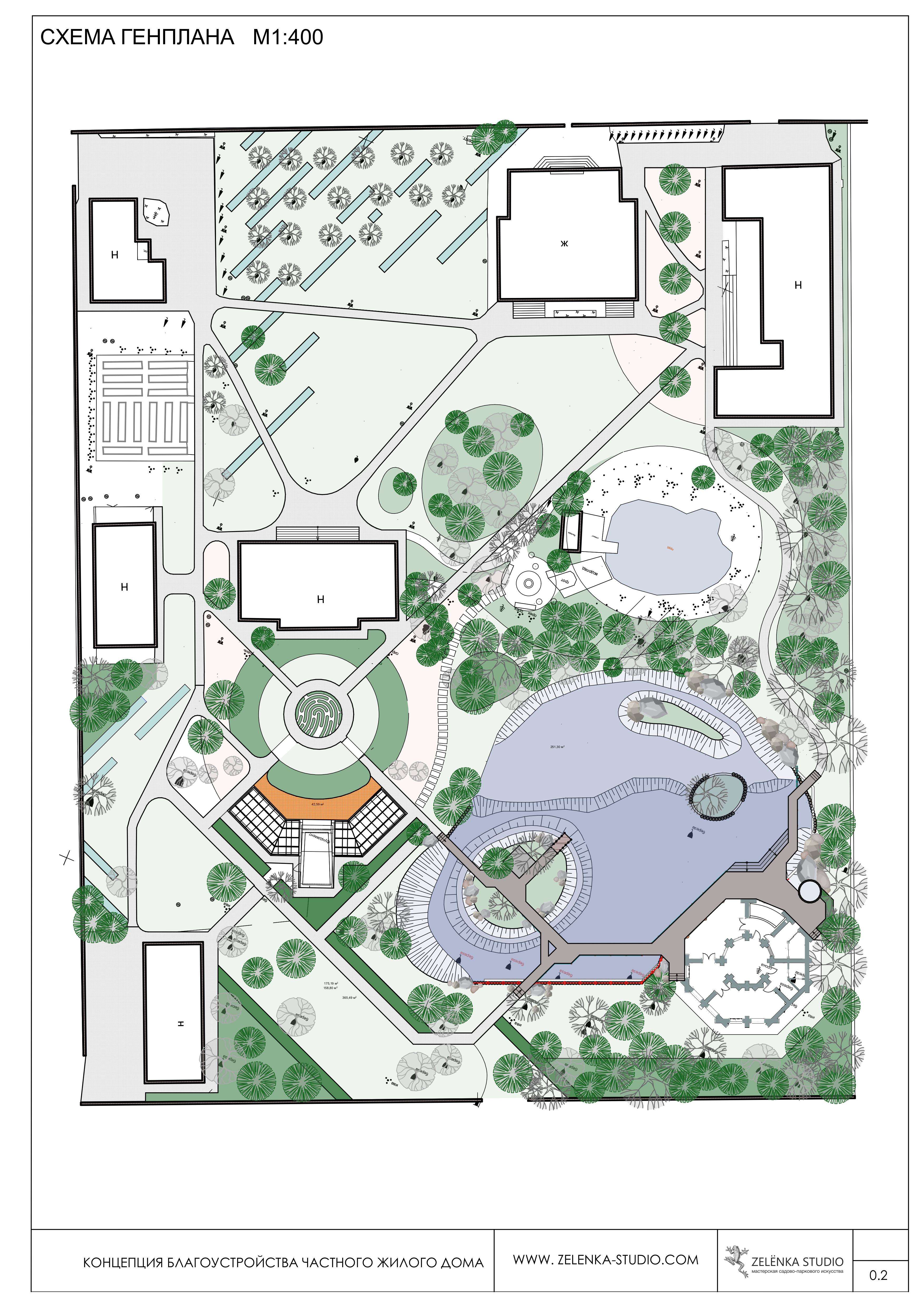
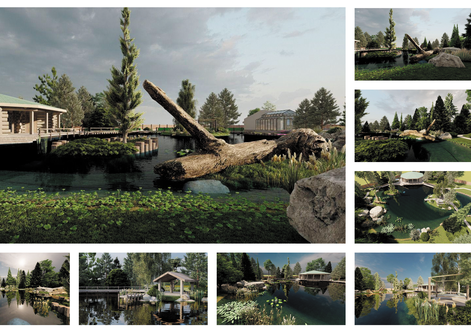
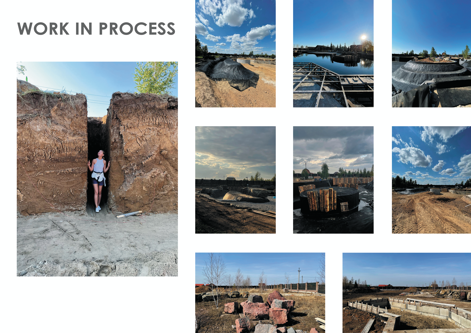
El jardín del alerce ventoso
The Garden of the Windy Larch
Project Team:
- Zelёnka Studio:
Сhief architect — T.S. Lazareva;
Project Architect — E.A. Minaeva;
Chief Engineer — K.N. Makarov.
- Photographs by Galina Kulikova.
A Space Where Nature Dictates Forms, and Man Learns to Feel Them
Spanning one hectare, this carefully crafted natural landscape draws inspiration from the rugged beauty of northern latitudes. The project blends eco-conscious design, biotope solutions, and organic aesthetics to create a space for contemplation and harmony with nature.
Key Elements:
Landscaping as homage to natural beauty.
Flora native to Karelian forests is planted to mimic wild growth, forming picturesque meadows, groves, and shoreline thickets.
Architectural Highlights:
- Greenhouse – A modern glass structure seamlessly integrated into the landscape.
- Sauna made of deadwood pine – An eco-friendly structure where tradition meets organic forms.
- Gazebo with a green roof – Cloaked in creeping plants, it merges with the surroundings.
The centerpiece – a biotope pond (3,300 m²)
This artificial waterbody, part of a cascading pond system linked by a stream, serves as the heart of the composition. Its defining feature is an expansive biofiltration field that keeps the water naturally clean.
Pond Islands:
- Island gazebo – Wooden footbridges lead to a secluded retreat.
- Island with a wind-sculpted larch – A tree twisted into an unusual shape by the winds stands as a living sculpture.
- Island of petrified oak driftwood – Massive, time-bleached trunks evoke the aura of an ancient forest.
This project is more than just landscape design—it is a living ecosystem where every element highlights the raw beauty of northern nature. Here, architecture becomes an extension of the land, while water, plants, and terrain engage in a silent dialogue with man.
A unique landscape, uncharacteristic for our region, was created taking into account the preservation of the environment. Manual labor was used as much as possible for construction to reduce CO2 emissions into the atmosphere.
