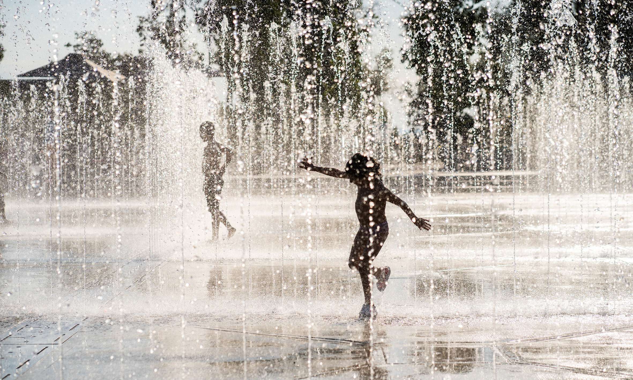
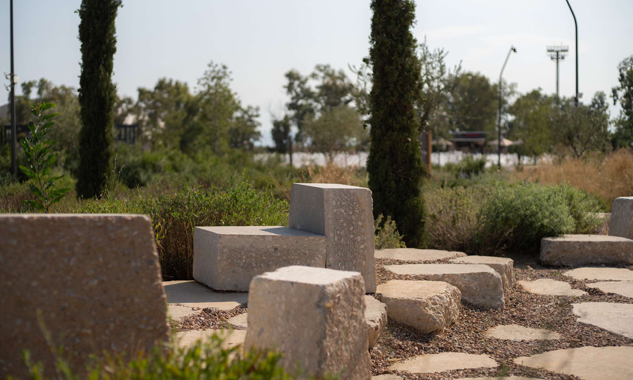
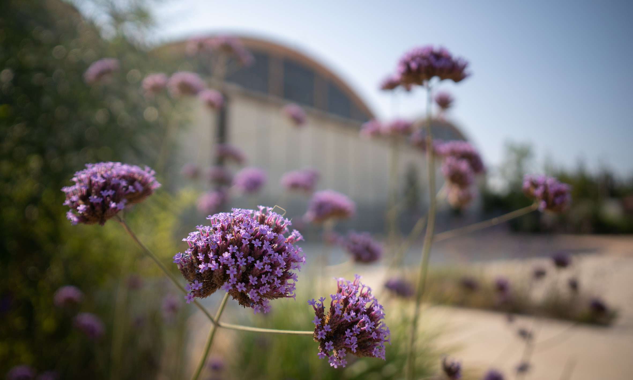
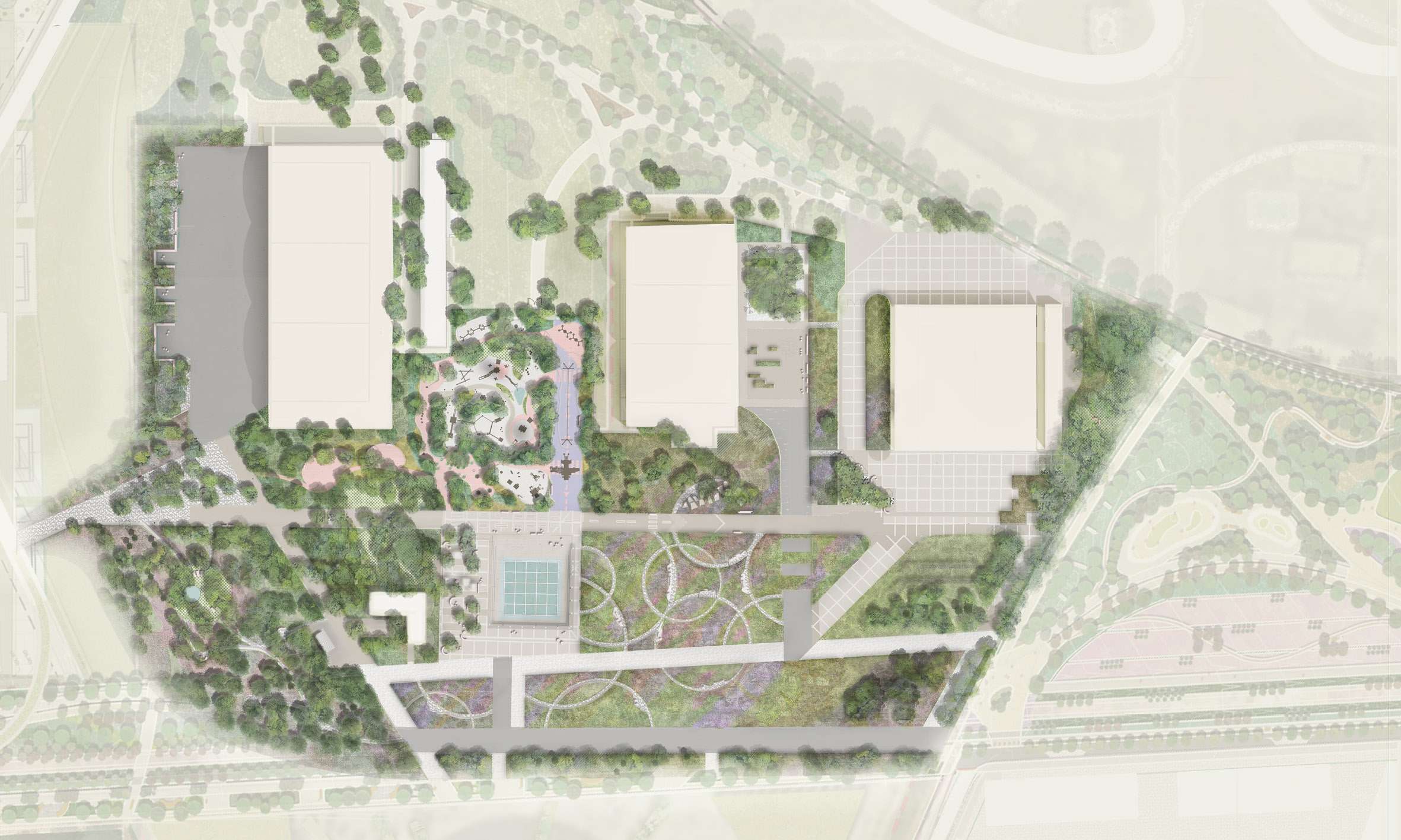
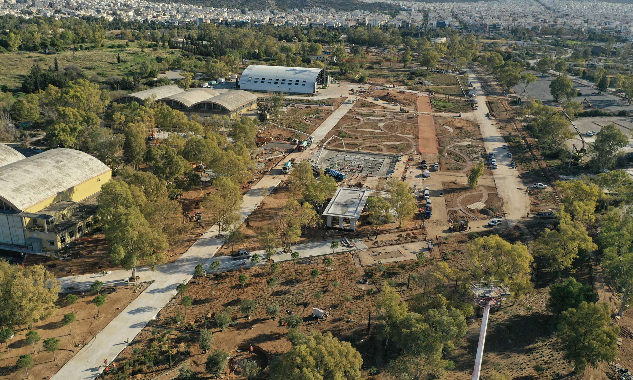
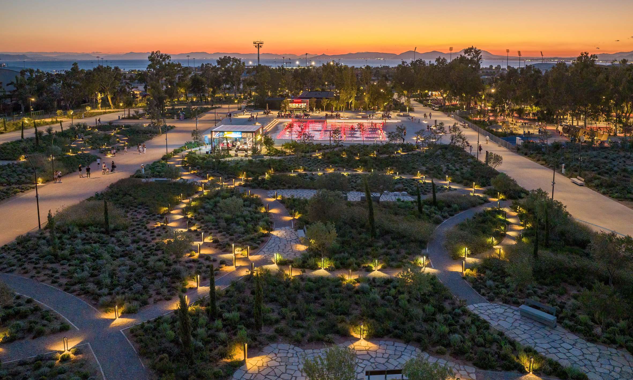
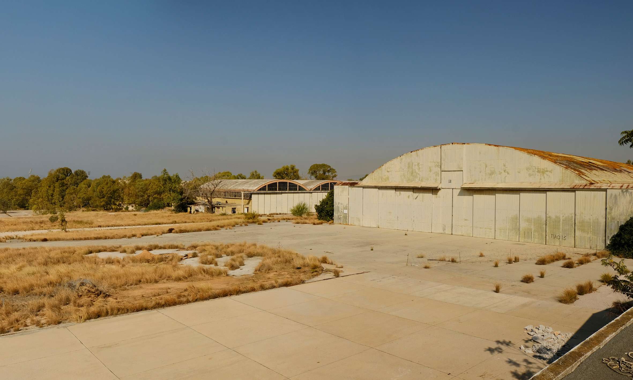
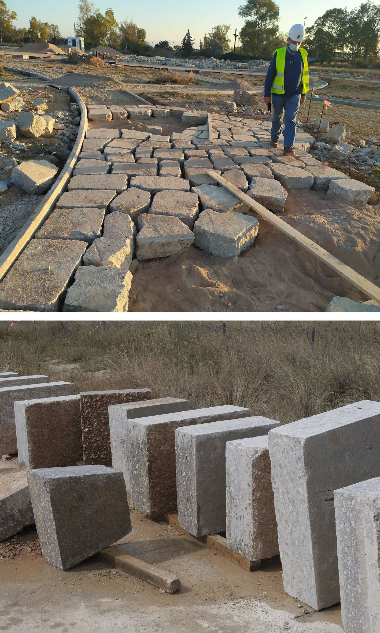
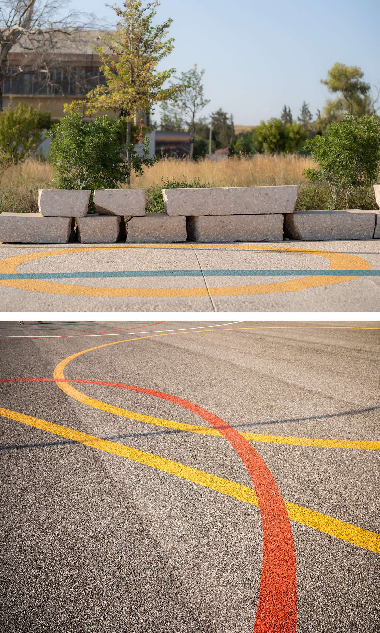
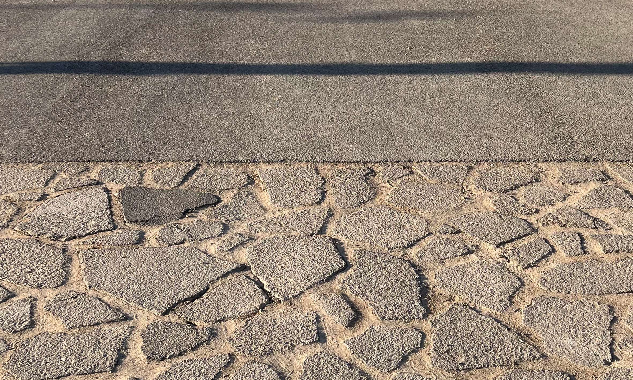
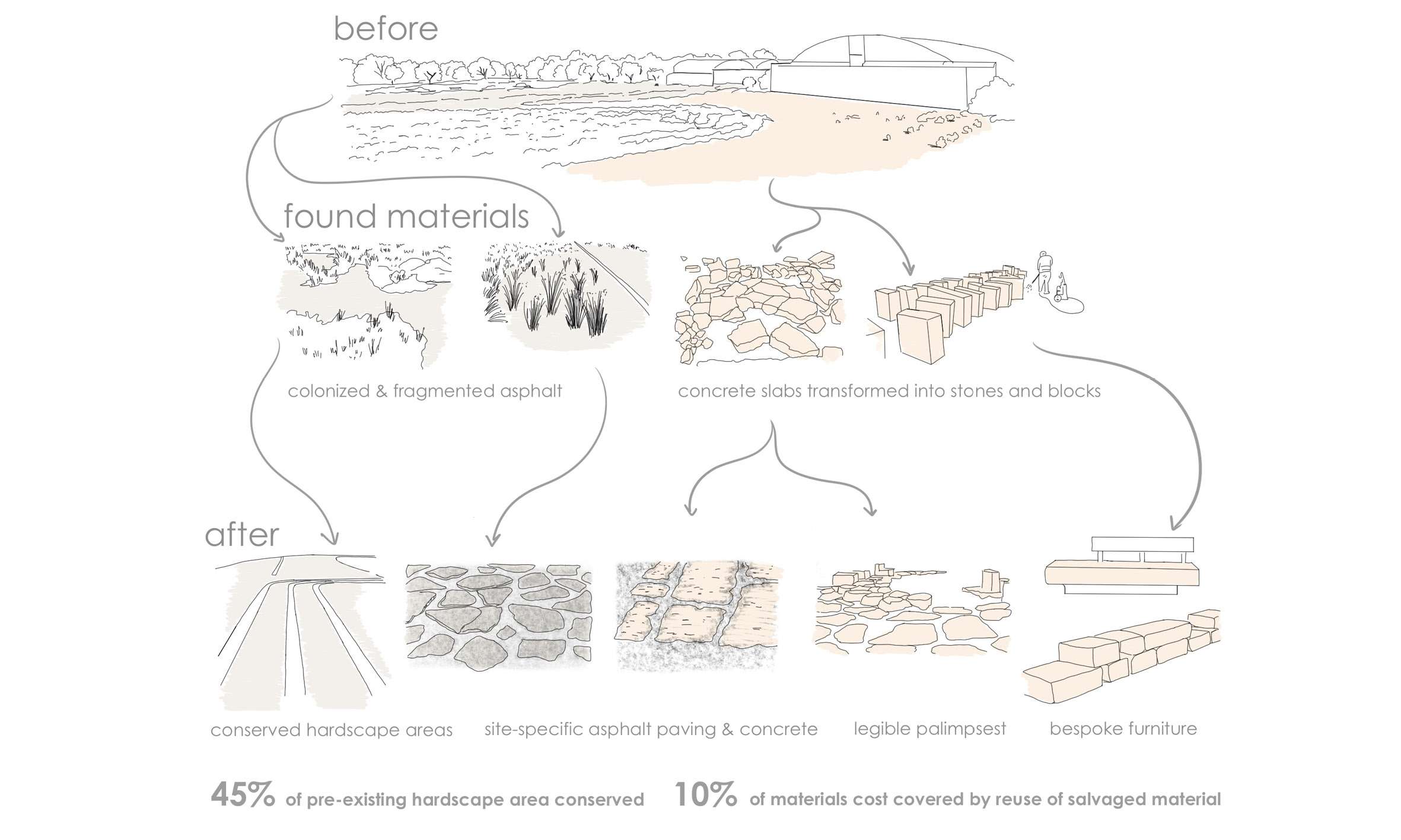
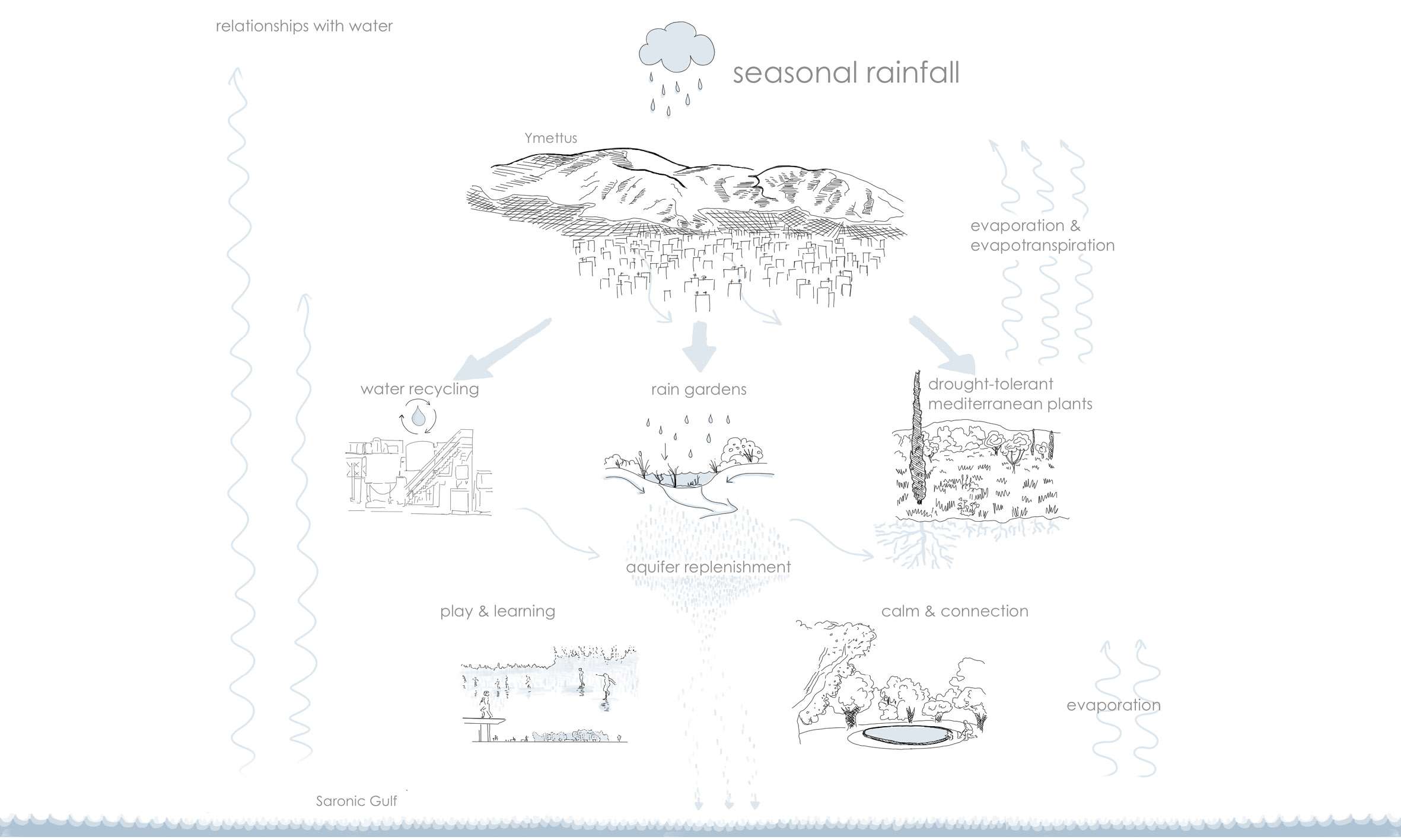
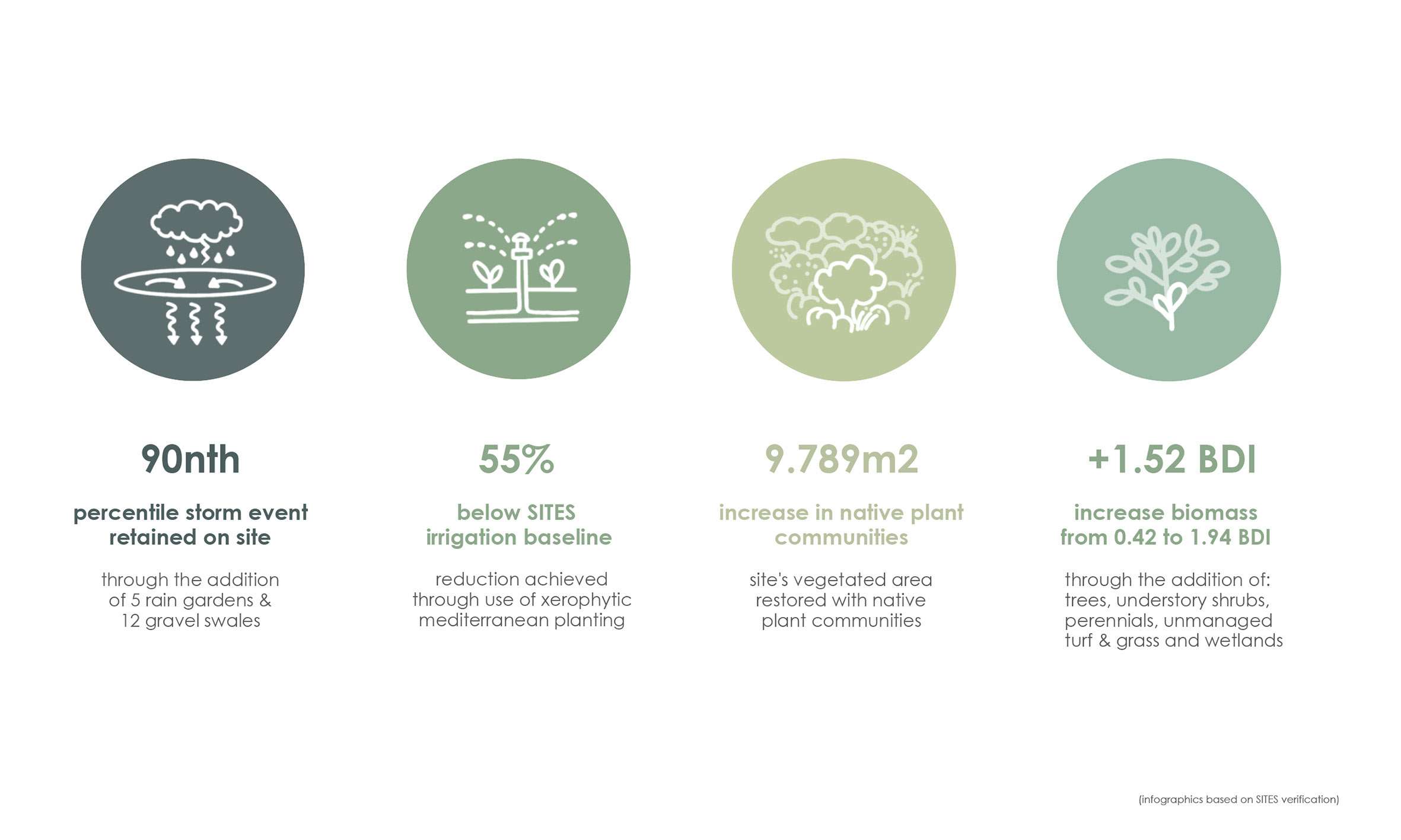
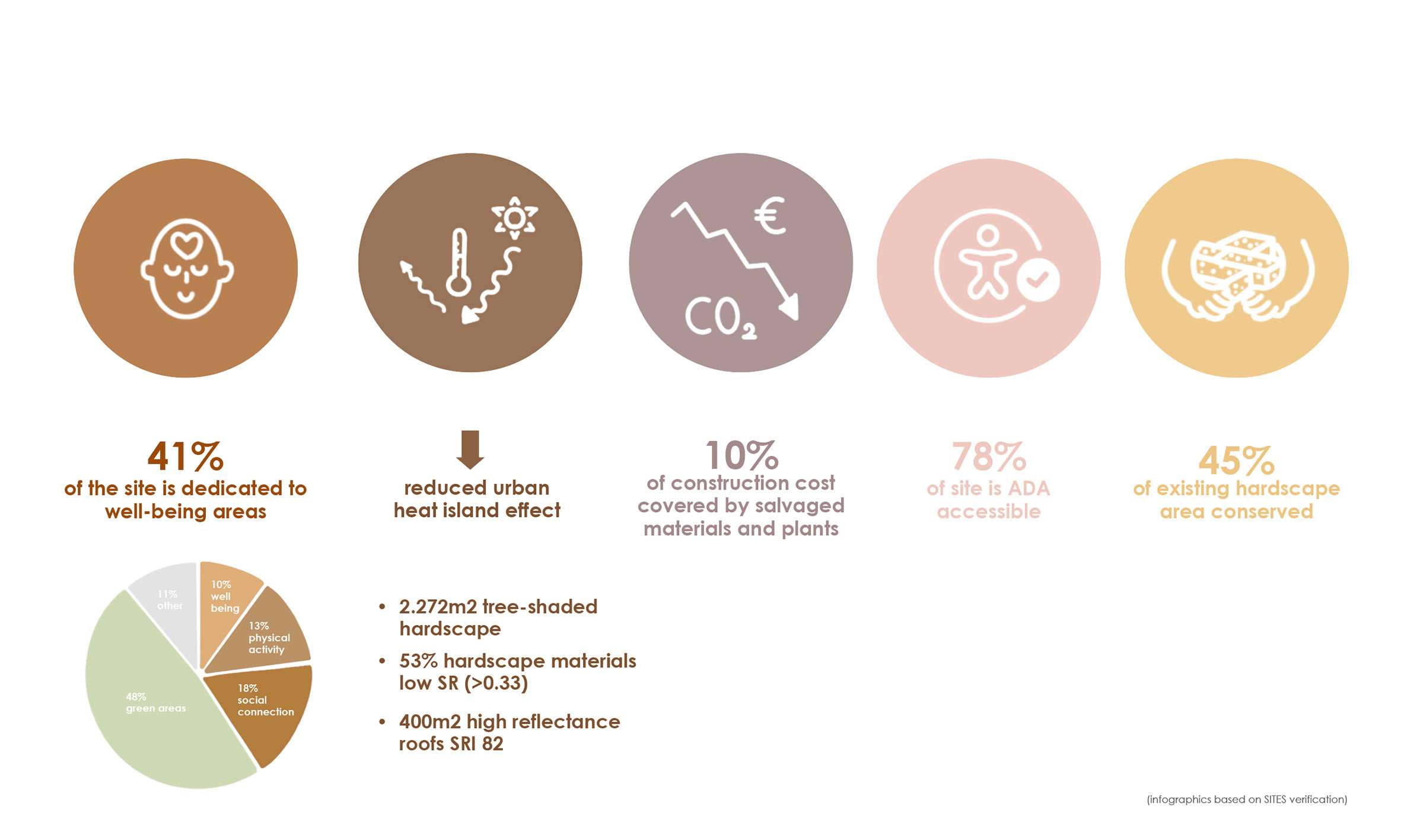
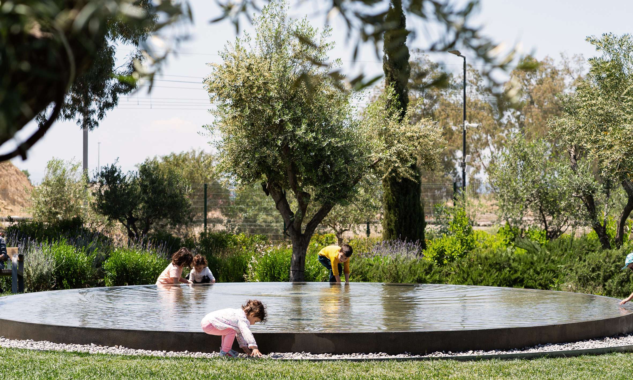
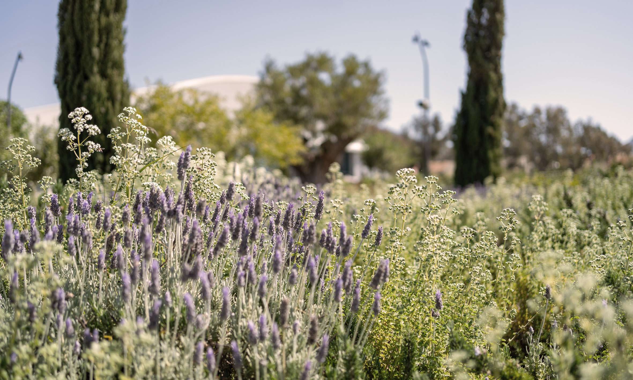
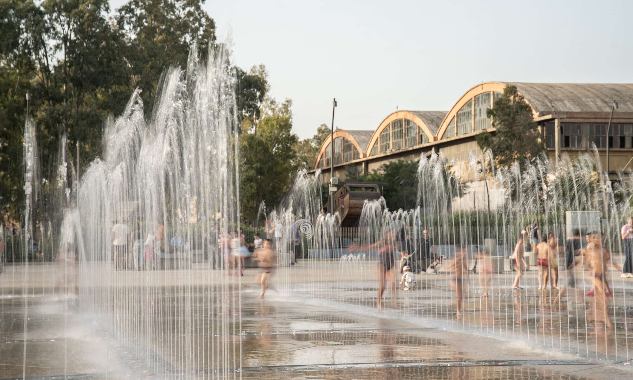
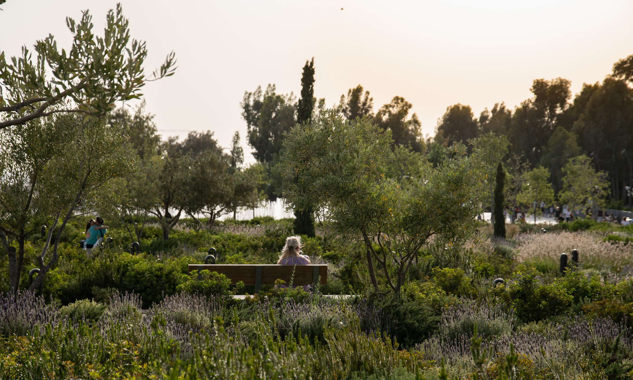
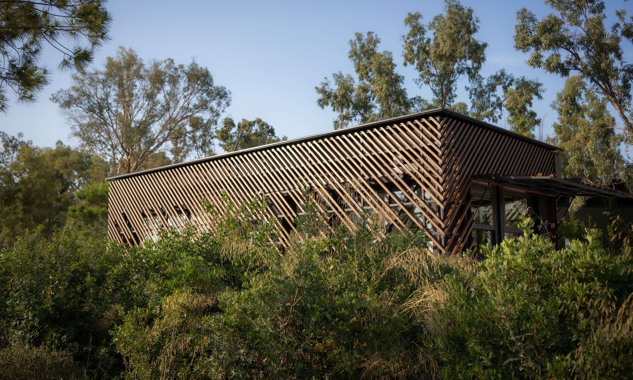
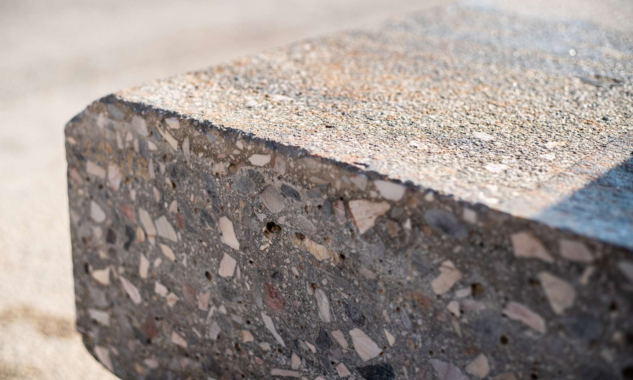
The Ellinikon Experience Park
In the 1990s, Greece relocated Athens Airport, vacating 6,000,000m² of urban waterfront. A public-private partnership was created to redevelop the site, including public space and the Athens Metropolitan Park - one of the Mediterranean’s largest. Since 2012, doxiadis+ has handled much of the landscape design. In 2020, the 75,000m² Experience Park launched as a pilot within a WWII and Cold War culturally protected area, aiming to test strategies and provide early public access ahead of the full park’s completion.
The Experience Park is tightly designed and programmed, including over 500 trees, 50,000 plants, four “squares” and four “green areas”. It balances nature and infrastructure, blending environmental strategy with cultural identity and urban function. Central design principles include Forming Symbiosis - integrating nature with human systems, recycled aesthetics with urban polish, and promoting resilience, accessibility, and social well-being.
Social design focuses on attracting children as core users, so encouraging multigenerational and cross-social engagement. Jan Gehl’s human-centric ideas inform seating and play layouts to foster community.
Sustainability is embedded: paved areas are retained as park program, or repurposed. Removed concrete aprons are either saw-cut to produce blocks that highlight the warn patina on some faces and the beautiful terrazzo patterns of the marble aggregate on others, or broken by power hammer to create stones that are worked by traditional stonemasons. Removed asphalt is repurposed as asphalt pavers. Retained, transplanted and introduced vegetation fosters ecosystem continuity and water efficiency. Rain gardens help recharge the aquifer and mitigate flooding.
Ultimately, the park serves as both urban oasis and educational tool - a prototype for environmentally and socially responsive public space. Since opening, it has hosted over 2 million visitors and earned Europe’s first SITES Gold certification for new construction.
https://youtu.be/nFjZ0tbRlGY?si=y0rJsemK0KMff08P
