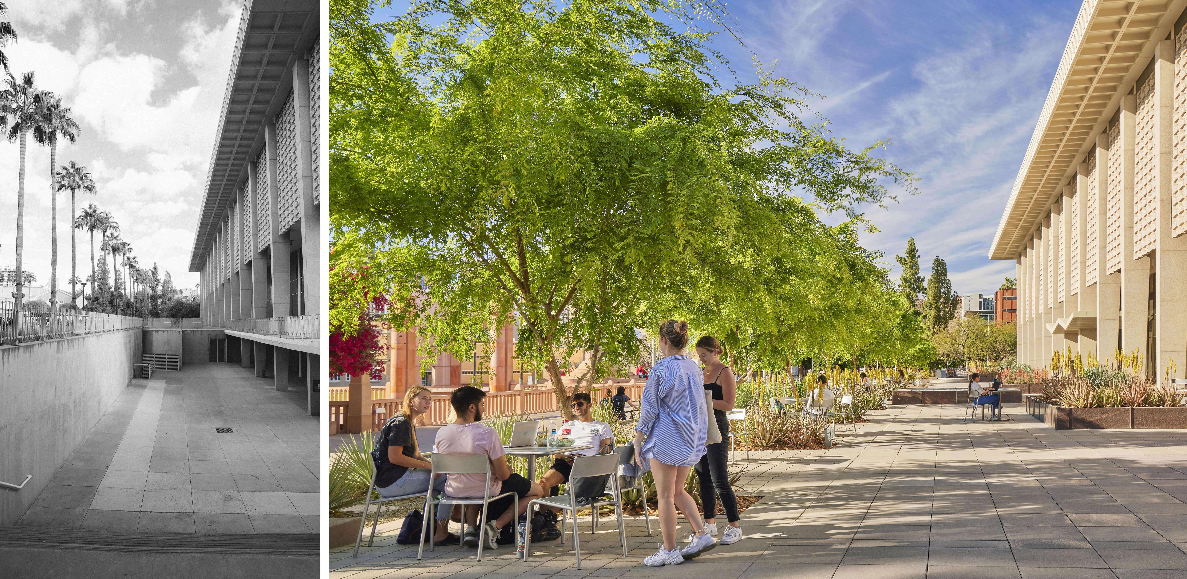
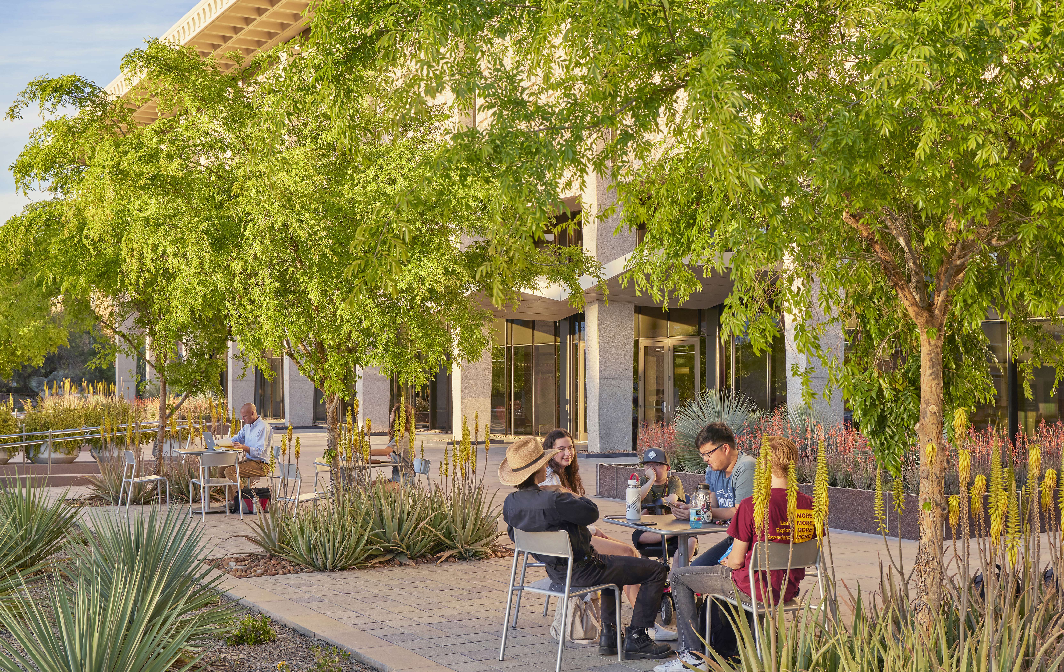
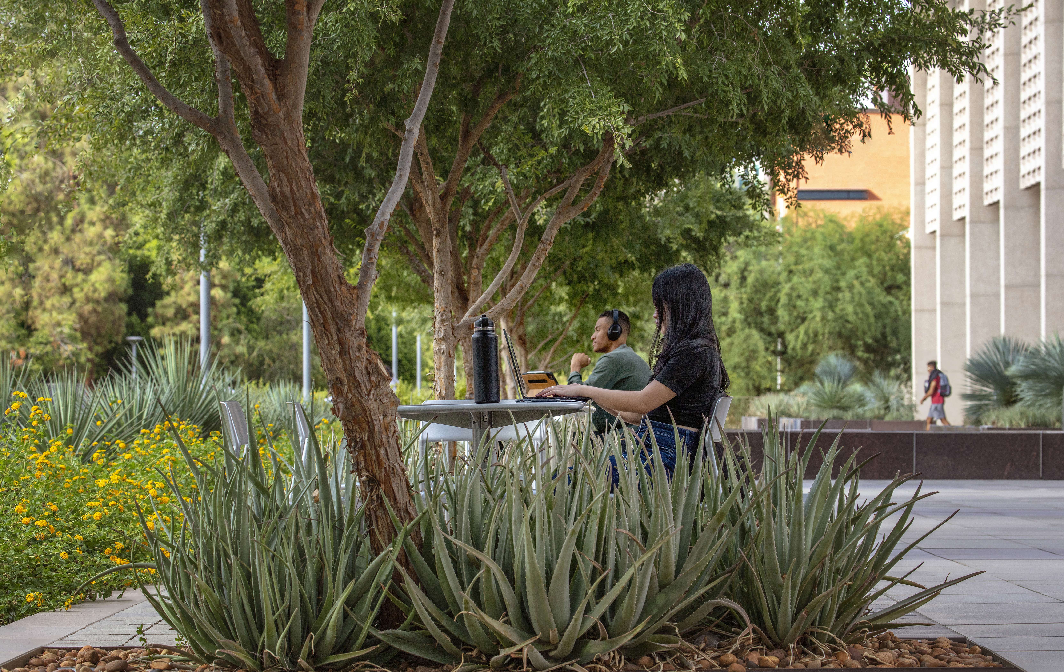
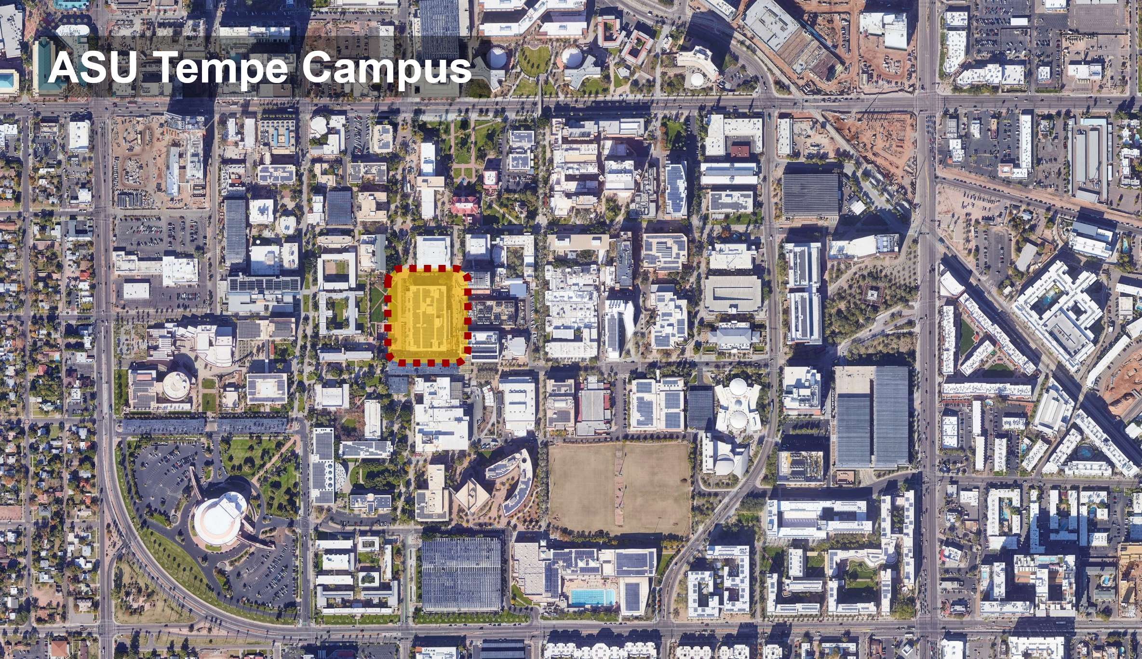
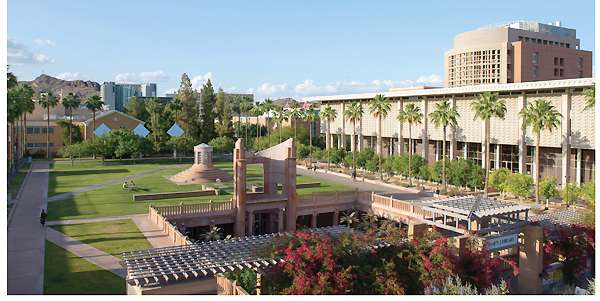
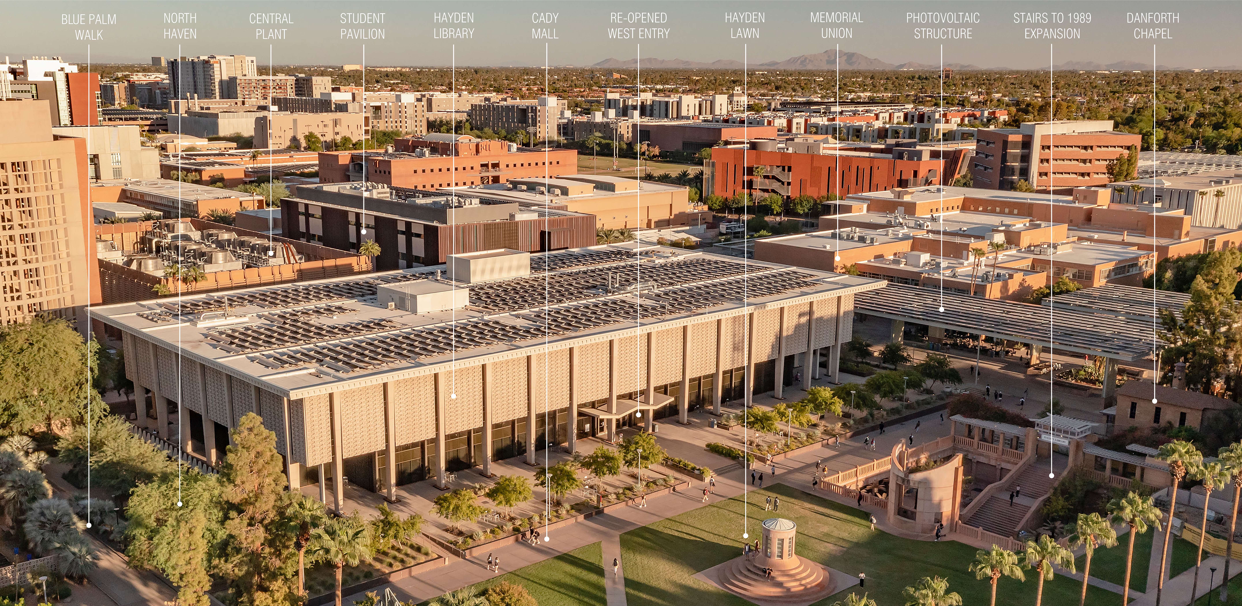
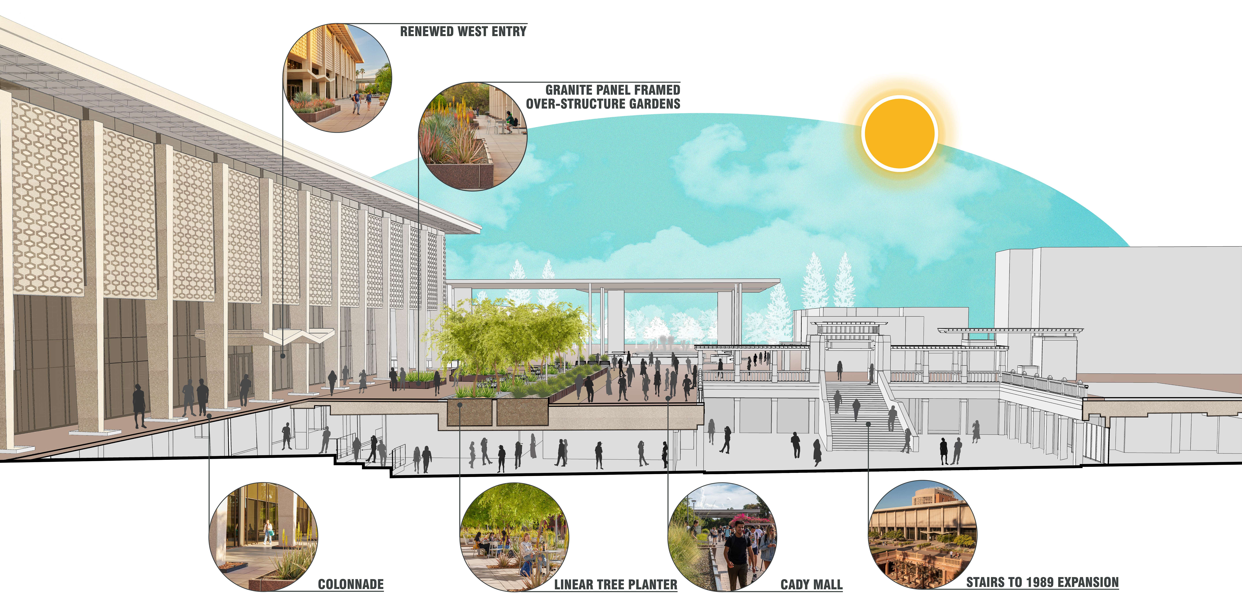
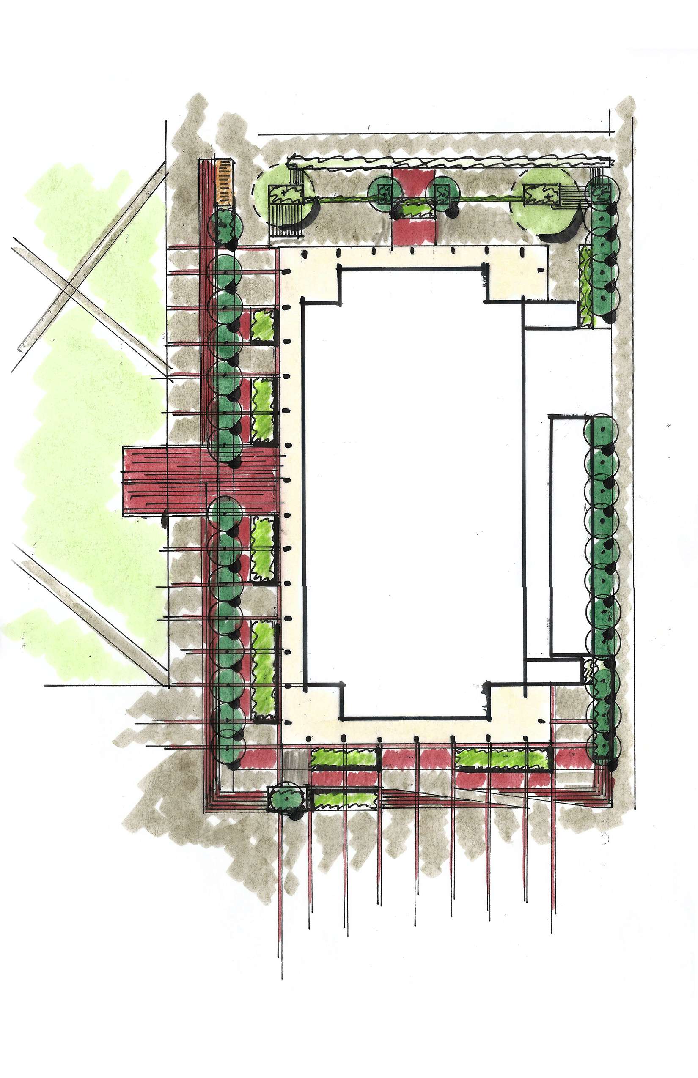
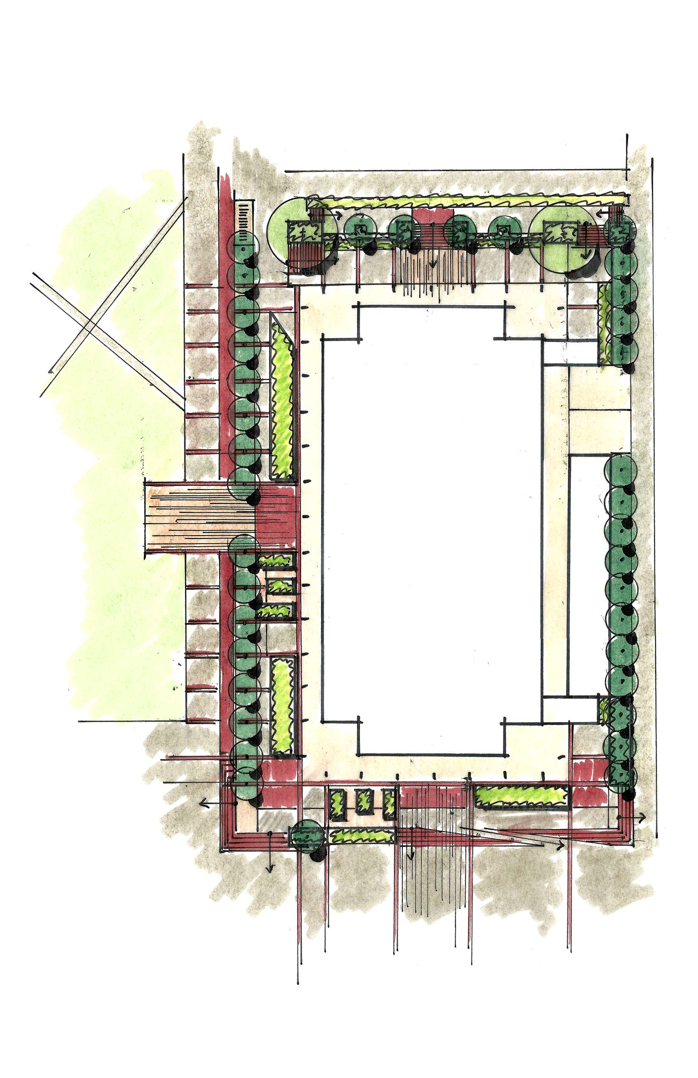
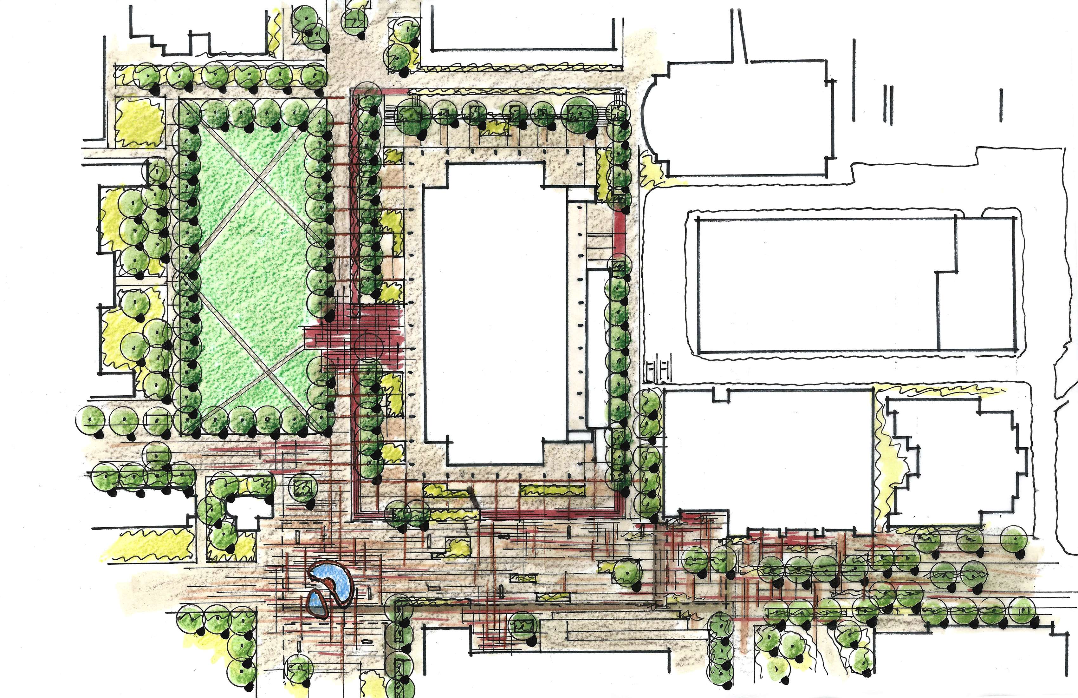
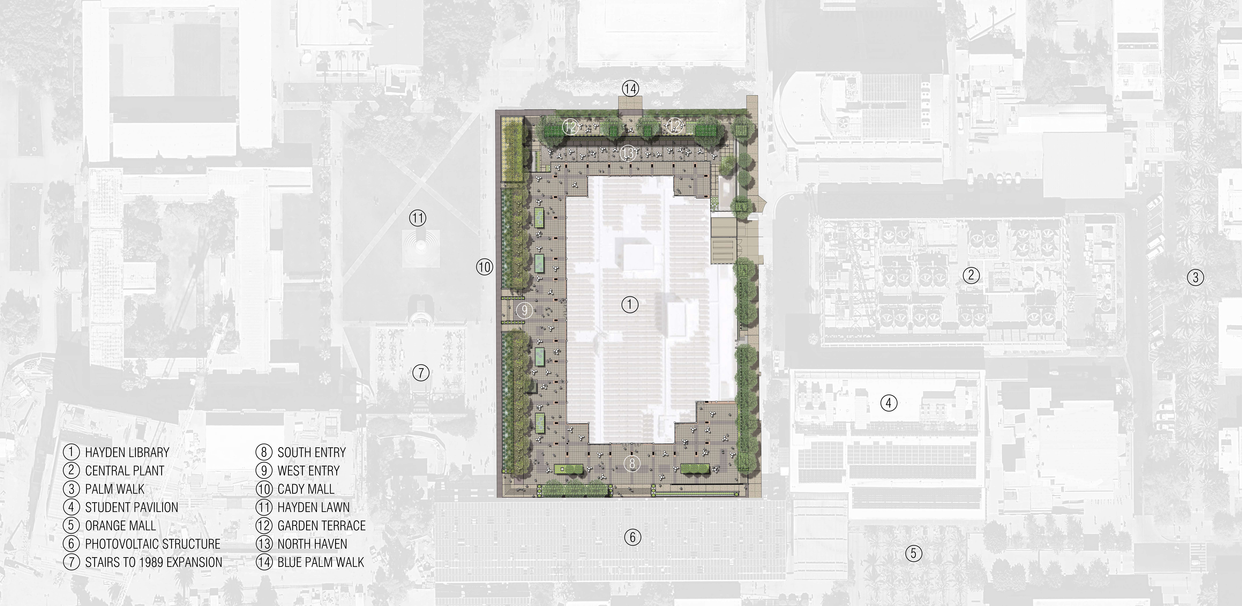
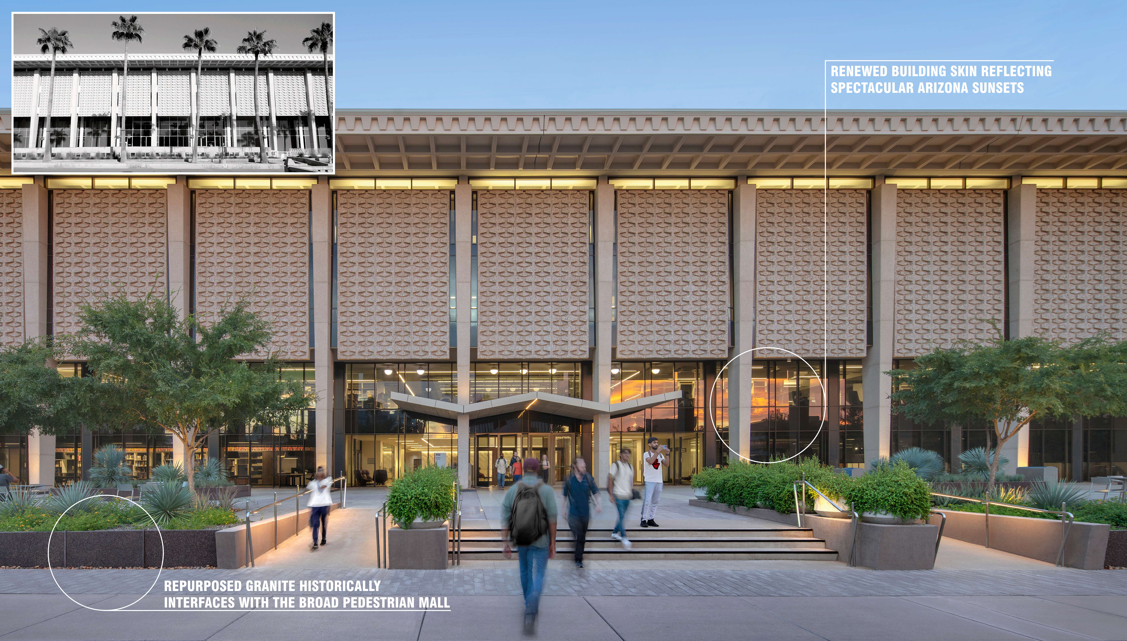
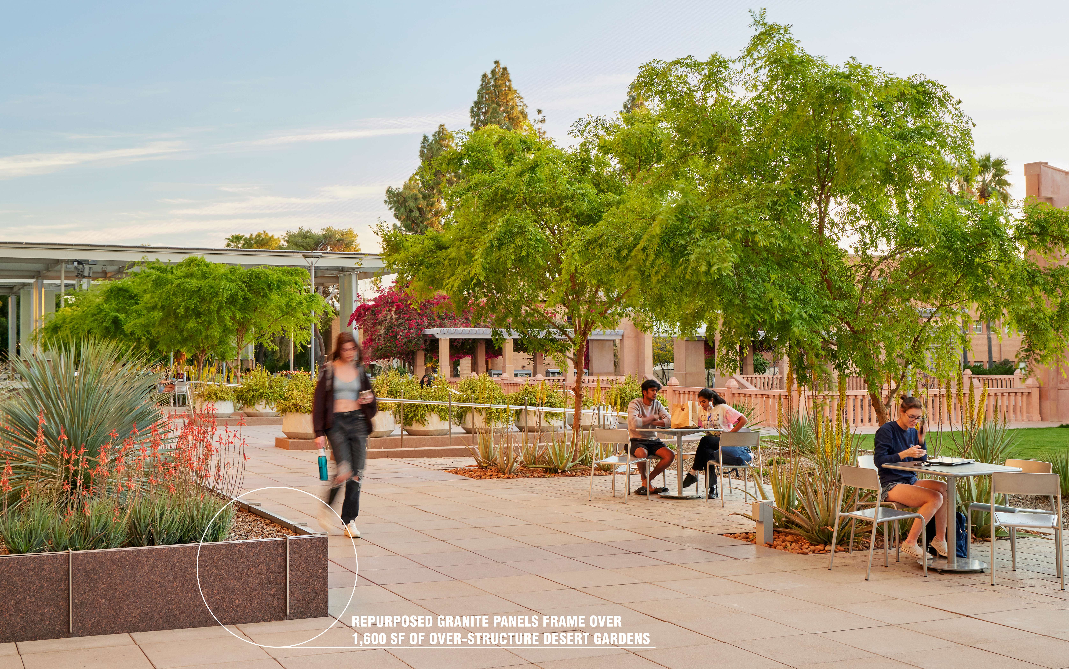
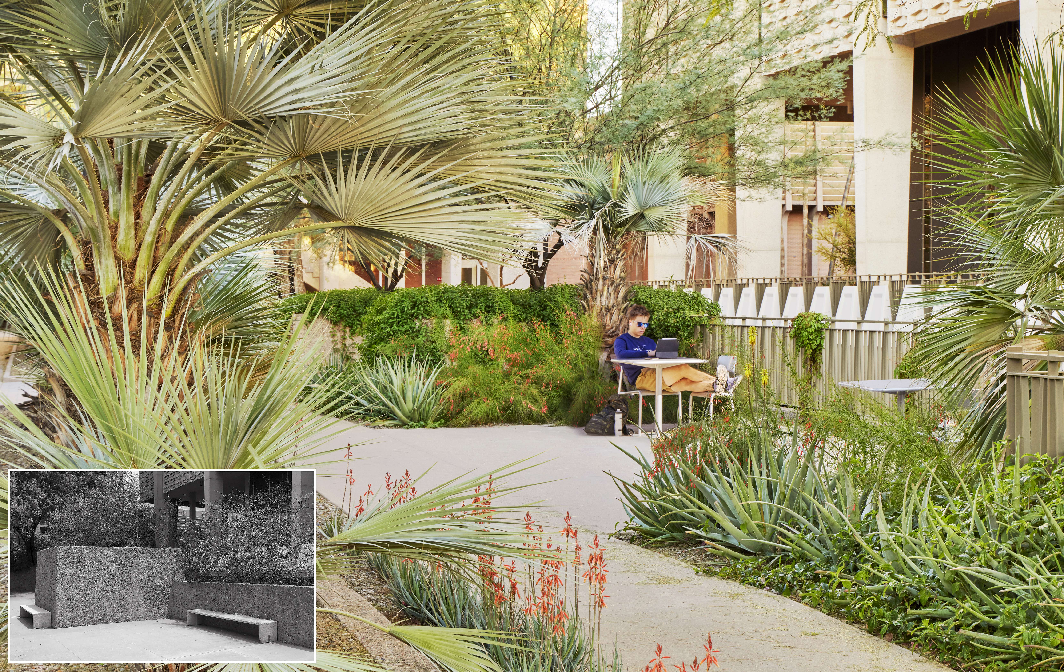
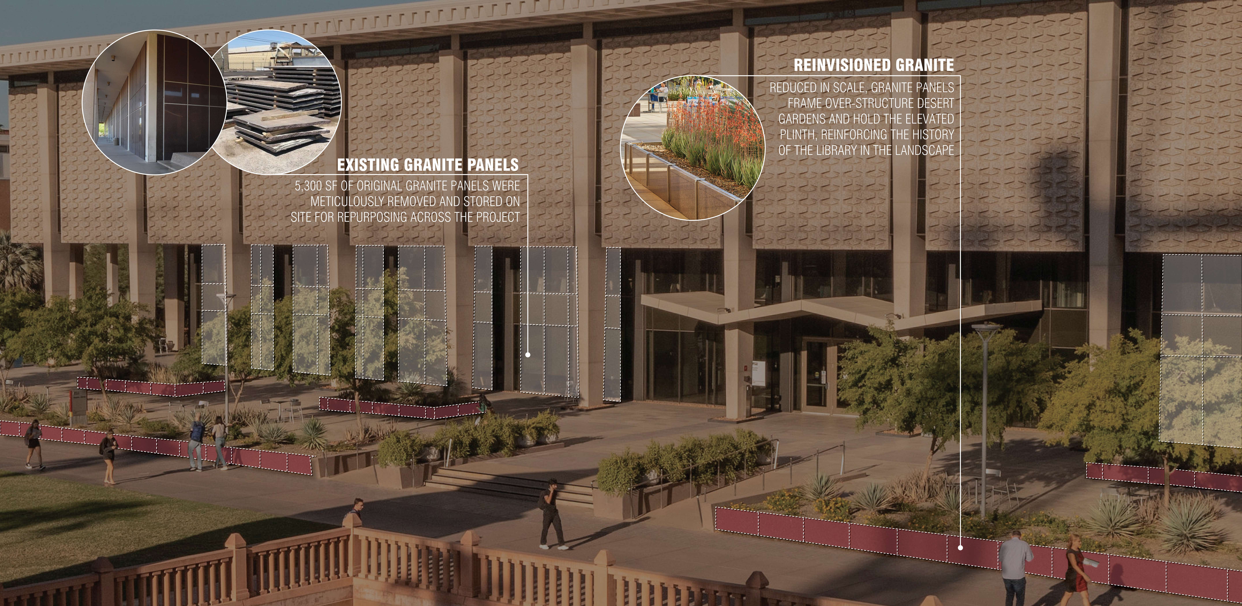
Arizona State University Hayden Library Reinvention
Arizona State University Hayden Library Reinvention
Located at the very heart of the Arizona State University Campus, the Hayden Library first opened in 1966. Following a below-grade expansion in 1989 which shuttered the original library entries, the exterior spaces adjoining the library had become underutilized and lacked cohesive connection to the campus core. Primary design objectives for the landscape architect included connectivity, accessibility, abundant shade, outdoor study, circular resource systems, and addressing storm water management.
The architectural intervention scope included re-envisioning the building envelope to introduce substantial interior daylighting, which was effectively obscured with large 4-foot by 12-foot granite slabs which were deemed to be removed in their entirety. The durability, beauty, and historical significance of this material, initially destined for the landfill, was diverted by the landscape architect to become the defining character of the revitalized open space. 5,300 square feet of granite material is purposefully used across the site, reinforcing ASU’s commitment to a Circular Resource System, one of the university’s seven Sustainability Goals. Granite panels now frame expansive desert gardens and hold the elevated plinth that defines the new plaza. This successful repurposing endeavor has resulted in the university adopting material repurposing standards as a prerequisite for all campus projects.
The original recessed exterior space below the adjacent pedestrian malls had evoked an island of knowledge, inadvertently embodying the perception of inaccessibility endemic to the Ivory Tower. Achieving the moniker of the ‘moat’, the circumventing space was rarely used and deemed unsafe. Infilling the ‘moat’ with much needed interior academic space led to the creation of a new 25,000 square foot over-structure plaza replete with desert gardens and shade trees in direct context to the adjacent pedestrian malls, thus transforming the library from a place for books to a place for people.
Resiliency is a key metric of performance for the university. A 300-foot-long linear planter recessed into the over-structure plaza supports shade trees along the western edge of the new plaza, each framed with segments of permeable pavers that support study and social gathering space. The over 7,000 square feet of permeable paving also addresses historical storm water management challenges for this portion of campus. An abundance of indigenous and drought-tolerant planting, coupled with directing storm water to vegetated edges and permeable systems has reduced potable water demands from the previous library landscape by 70 percent.
The pursuit of higher education can be as exhilarating as it is daunting, enjoyable as it is terrifying, socially integrating as it is alienating. Reimagined outdoor spaces provide refuge, offering more equitable areas that foster positive impacts on mental health and emotional development. Access to greenery in safe outdoor spaces offers stress-reducing benefits, which can lead to stronger academic performance during student’s formative years of self-discovery. This significant reinvention prioritizes resiliency and the human experience, strengthening its foundation as an iconic site of memory.
A Brief History of Arizona State University and Hayden Library
On Feb. 8, 1886 — almost 30 years before Arizona was granted statehood in the United States — the Territorial Normal School, Arizona’s first higher education institution, opened its doors to 33 students in a four-classroom building in Tempe, a once small agricultural suburb of Phoenix, Arizona in the American Southwest.
From humble beginnings, and through a series of name changes that led to a 1958 vote of the people and a 2-to-1 margin of victory for the advancement of Arizona State College to Arizona State University, ASU’s century-plus trajectory has led to its being recognized as the “most innovative” university in the country by U.S. News & World Report — six years in a row.
Capping off a $90 million renovation, ASU’s Hayden Library, originally built in 1966 and named after US Senator Carl Hayden, has been reinvented and reopened for the 21st century, with an eye toward maximum accessibility, engagement and support for the university’s growing student population.
Hayden Library’s revamped five-story tower, which sits at the center of ASU’s Tempe campus, now features nearly double the student space, enhanced study areas, community-driven book collections, two reading rooms, a variety of research services and interdisciplinary learning labs and an entire floor devoted to innovation.
