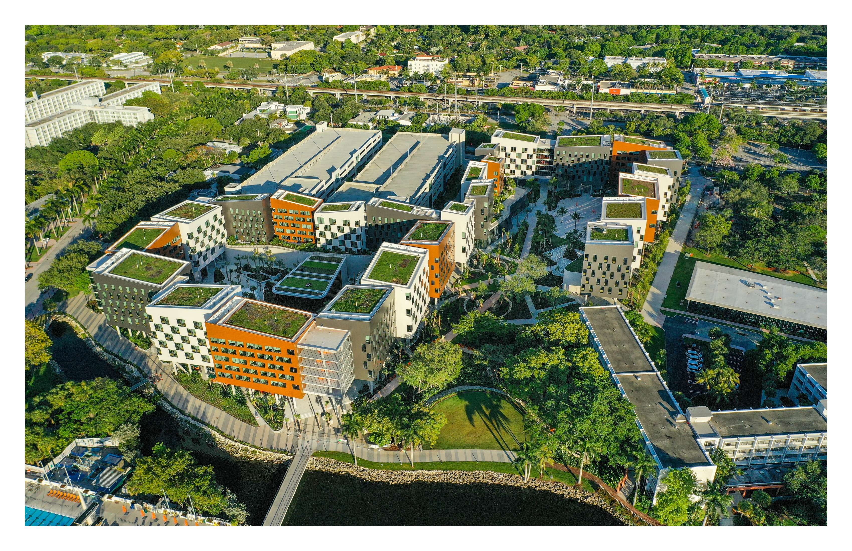
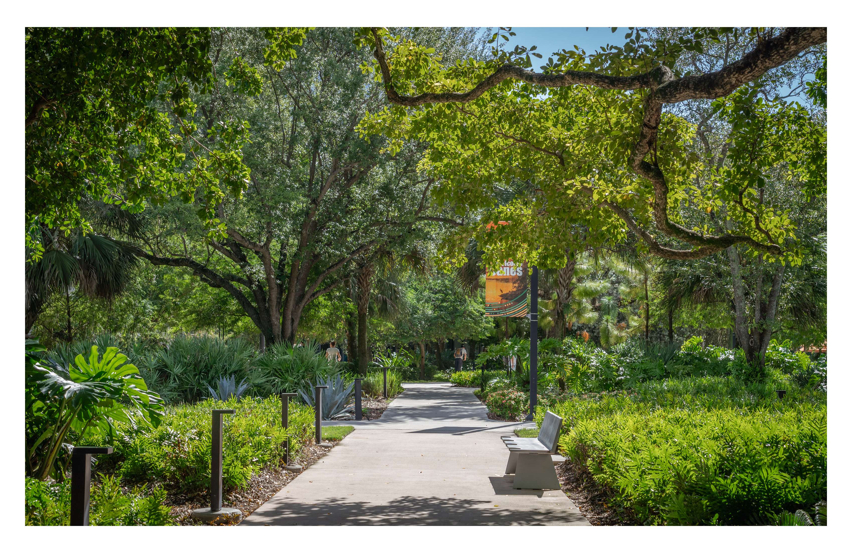
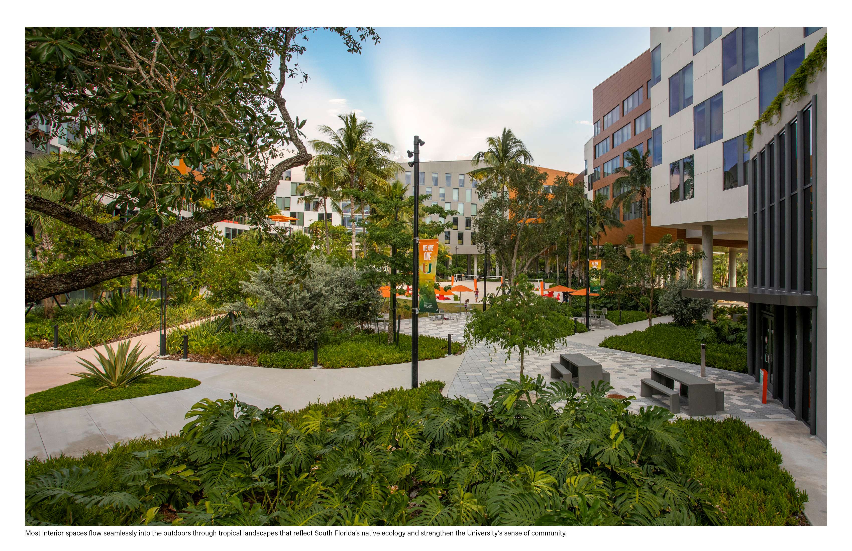
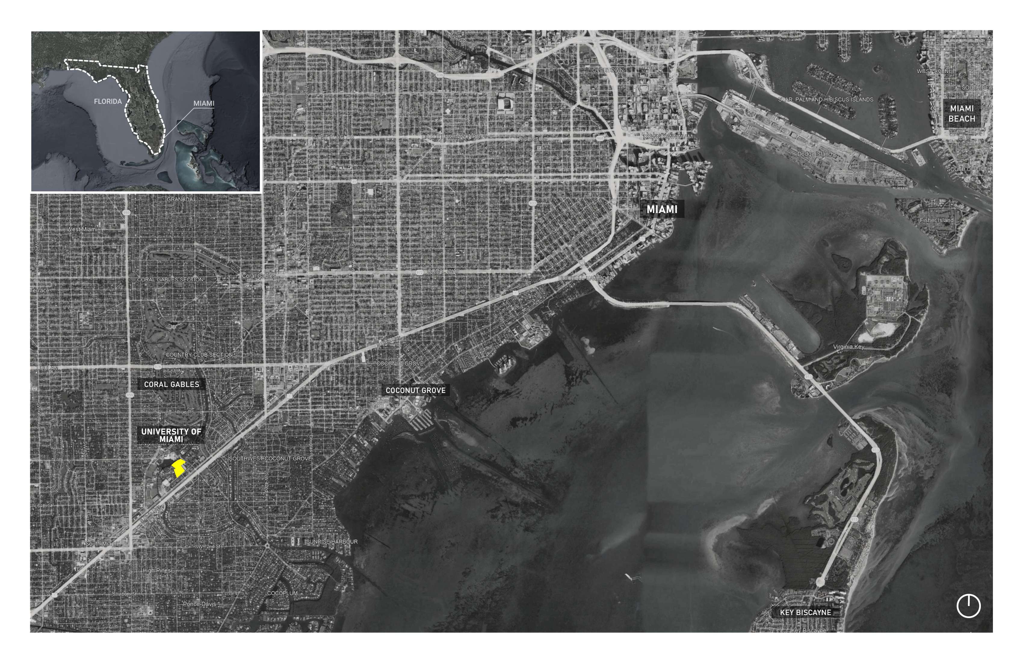
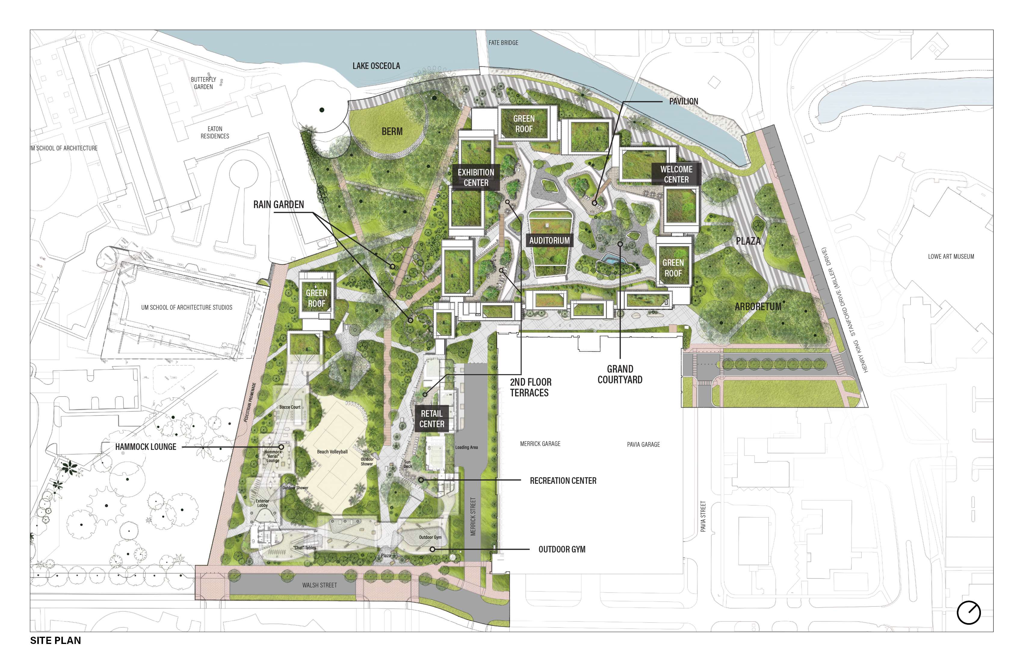
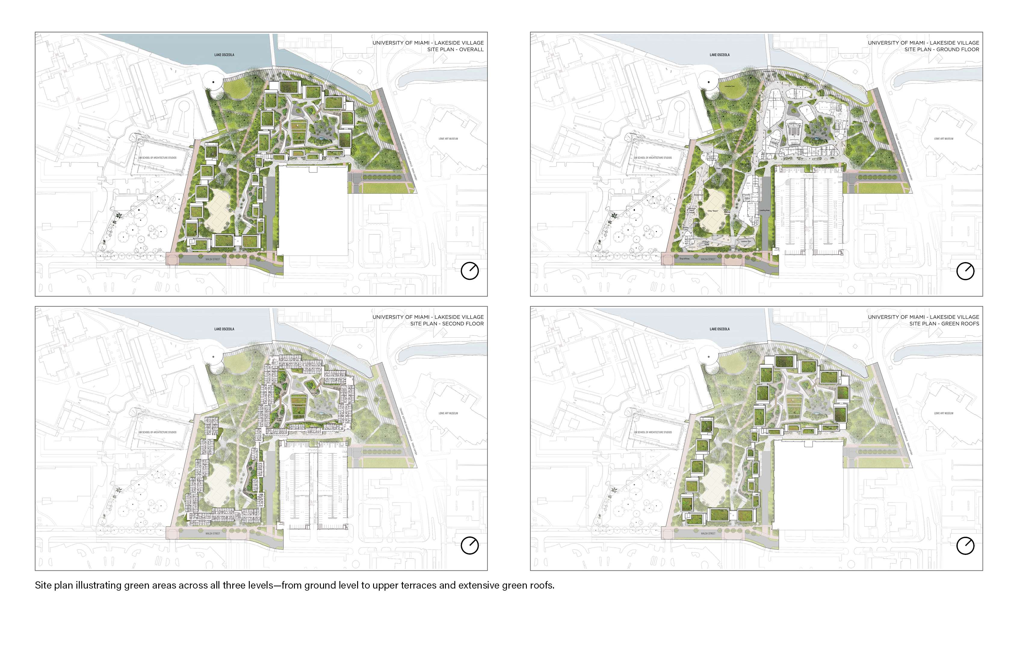
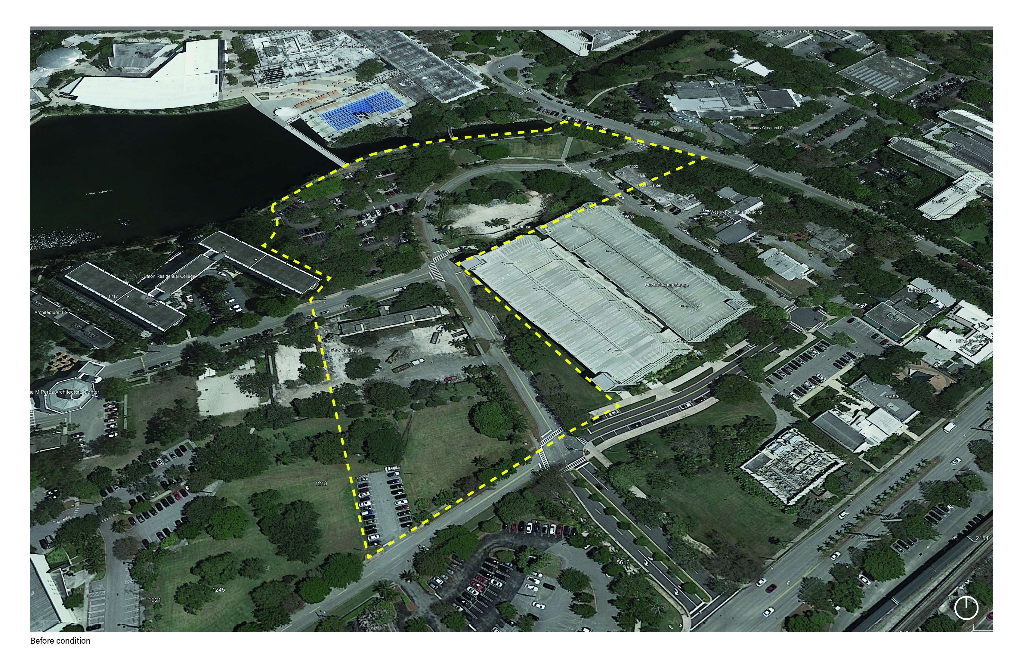
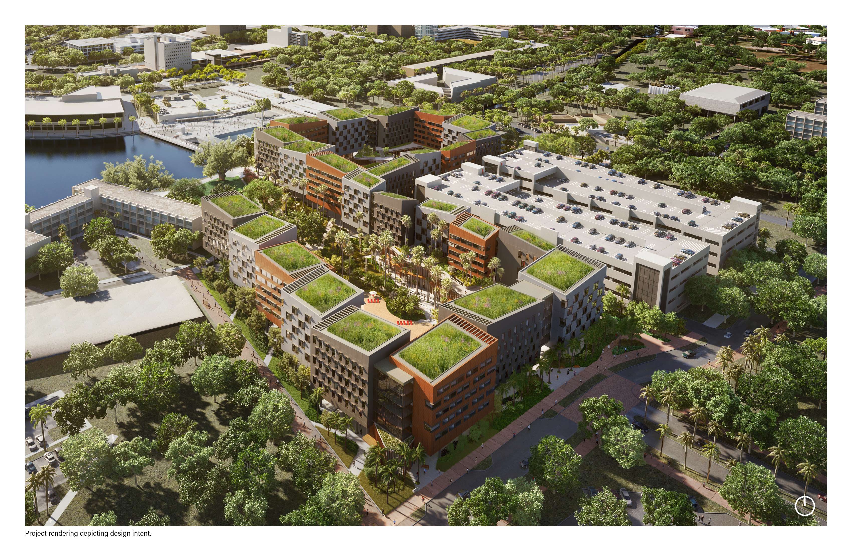
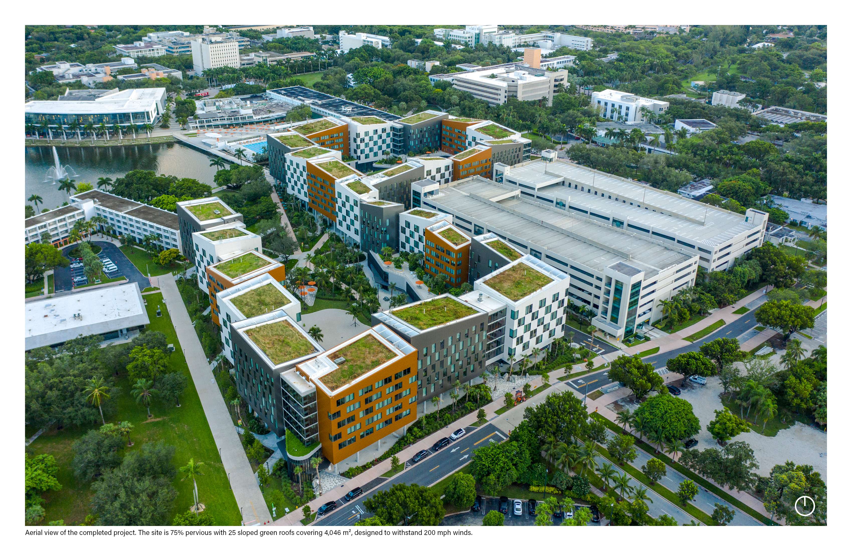
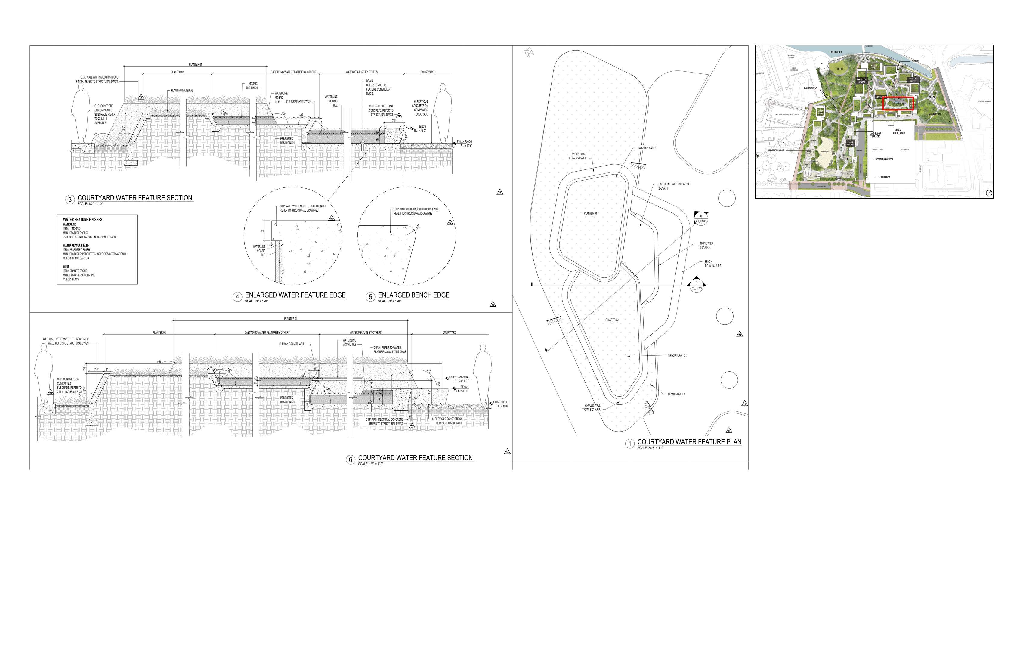
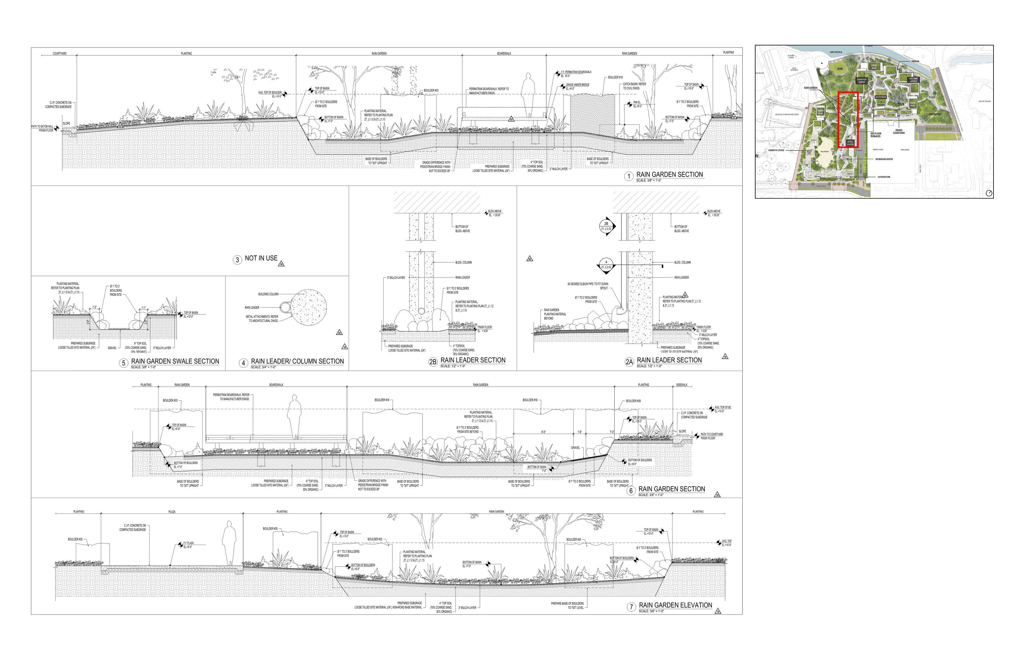
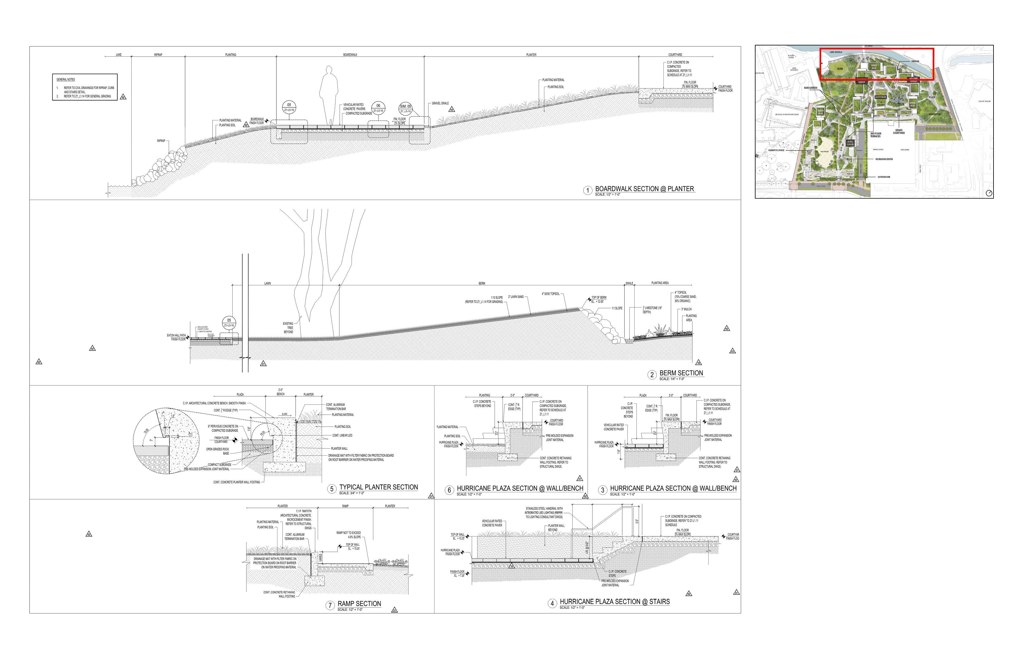
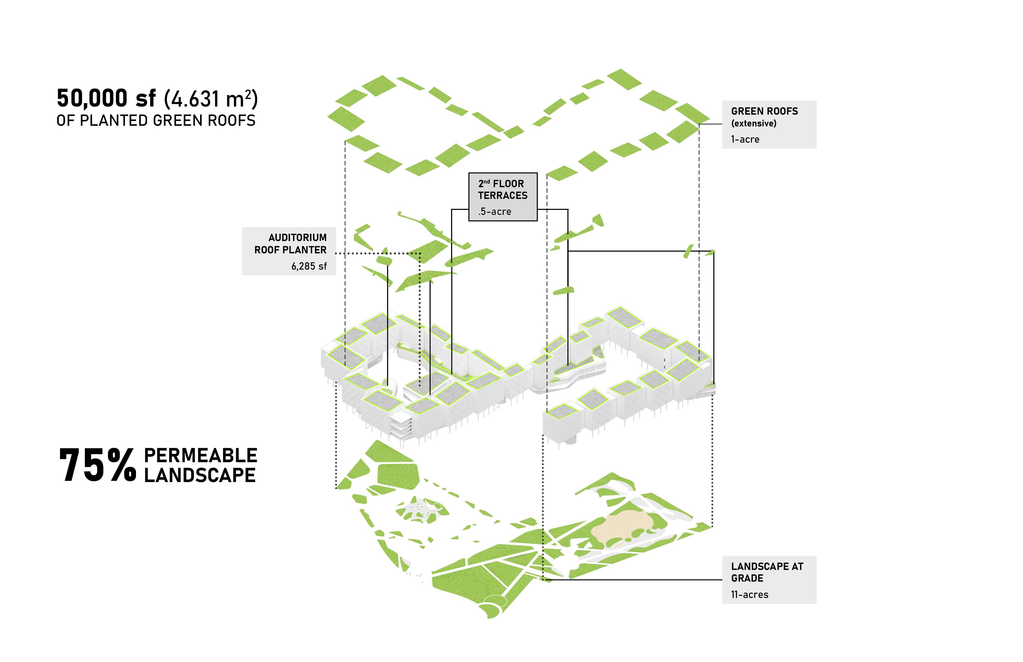
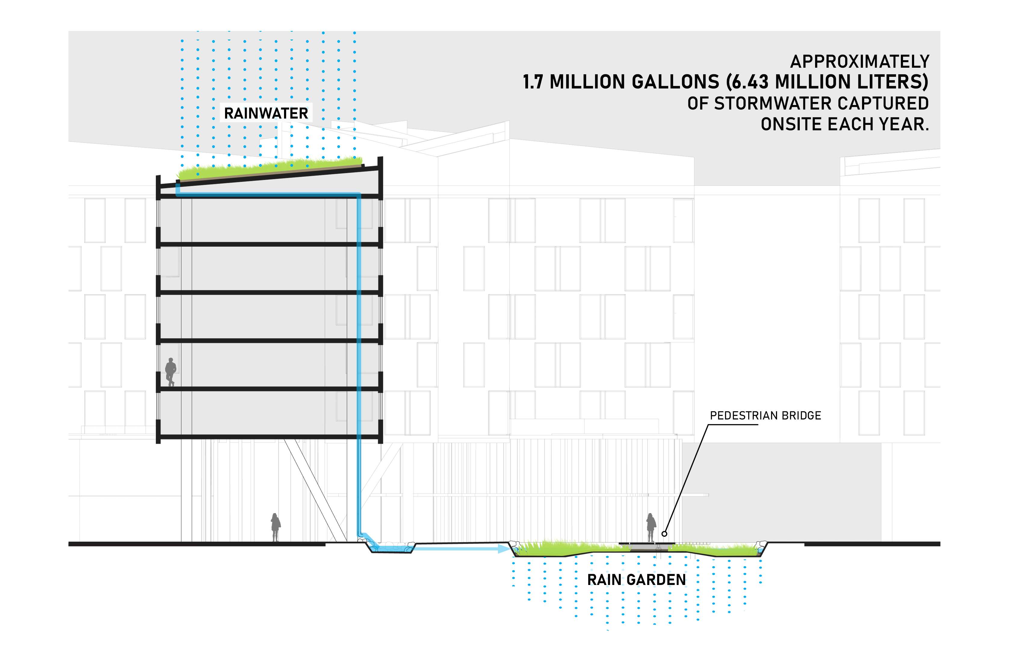
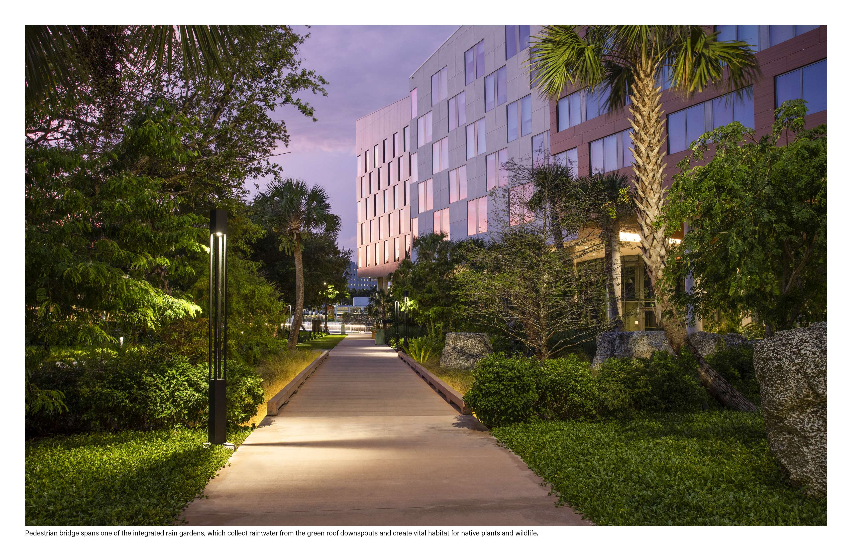
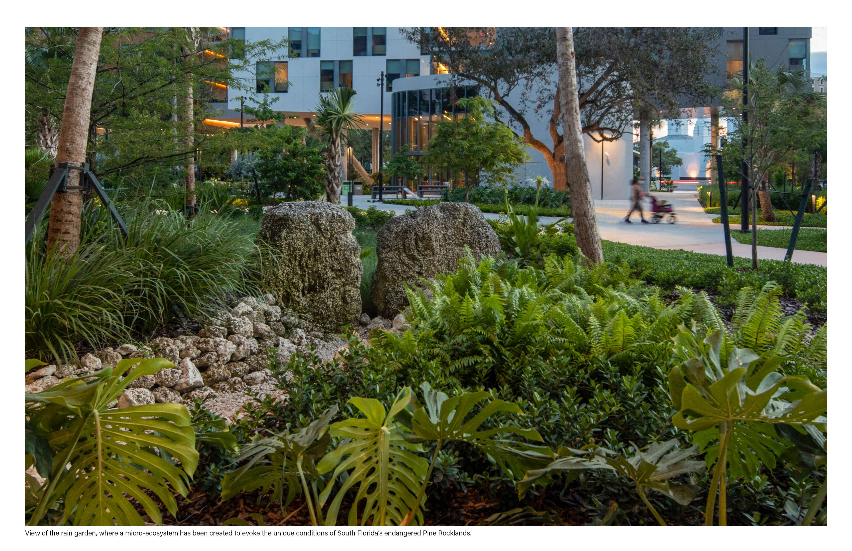
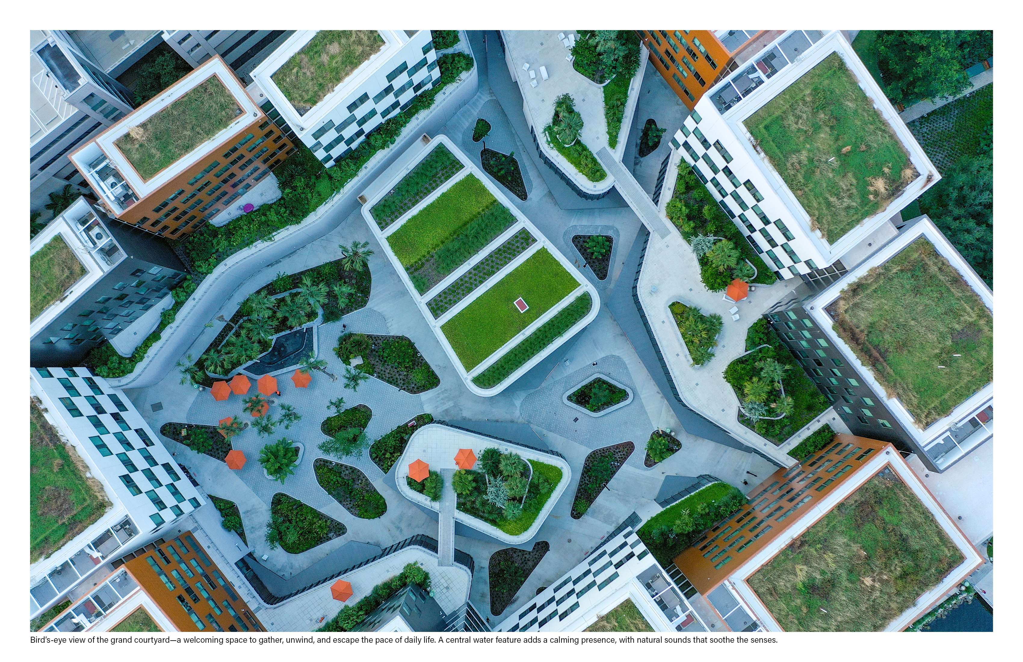
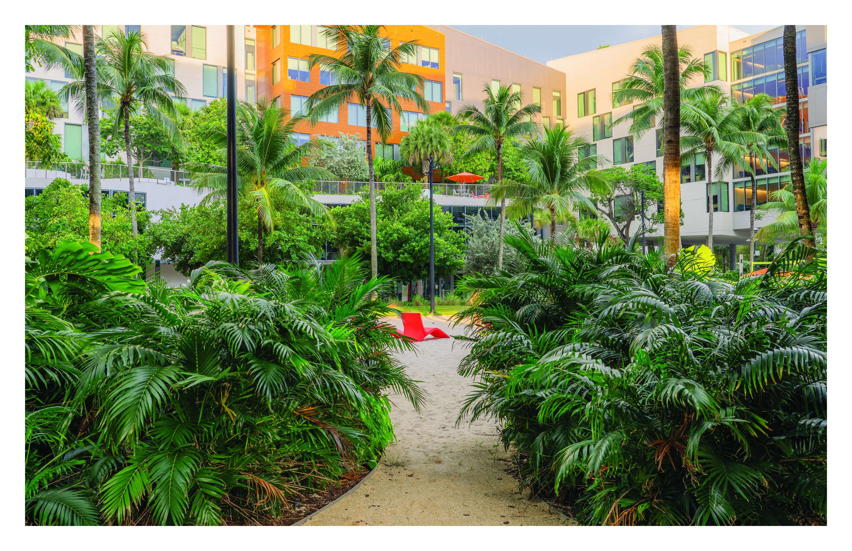
Villas del Lago - Universidad de Miami
Vila del Llac a la Universitat de Miami
Lakeside Village - University of Miami
This project was conceived to transform a waterfront parking lot into a living landscape that advances climate resilience, campus connectivity, and student well-being. The objective was to create a high-performance environment integrating ecological systems with social and academic life on a major university campus.
The 12.5-acre site now supports 25 interconnected residential buildings housing over 1,100 students. A network of 26 sloped green roofs, native gardens, and rain gardens captures 59% of annual rainfall and reduces average site temperatures by up to 8°F (4.4°C). With 75% of the site designed as pervious surface, stormwater is absorbed and managed effectively, reducing runoff and urban heat. The green roofs—planted with native bahia grass and pollinator-friendly species—act as unprogrammed habitat zones.
Over 100 mature trees were preserved or relocated to on-site nurseries, maintaining 6.875 m2 of canopy and sequestering 12 tons of carbon annually. Plant diversity increased by 265%, replacing lawn with layered native vegetation across rooftops, terraces, and shaded ground-level gardens.
Pedestrian-oriented pathways and breezeways mirror natural desire lines and encourage movement, with 78% of observed users using the site as a connector. Distributed outdoor spaces support recreation, study, and gathering, fostering wellness and social interaction.
The project is featured in the Landscape Architecture Foundation’s Landscape Performance Series as a model of resilient, climate-adaptive design. It blends ecology, infrastructure, and placemaking to create a vibrant, biodiverse campus hub that enhances daily life for students and the wider university community.
In addition to its high-performance ecological systems, the project employed several innovative strategies that enhanced sustainability and reinforced design integrity. Early in the process, the team established three on-site tree nurseries to preserve mature canopy trees during construction. This approach allowed over 100 trees to be relocated and replanted post-construction, achieving a 100% survival rate. A second notable intervention involved repurposing limestone boulders excavated during building foundations. These were reintroduced into the landscape as sculptural seating elements, rain garden features, and planting substrates, some cut with crevices to support native bromeliads and mimic natural rock colonization.
The planting design draws inspiration from South Florida’s native ecosystems, particularly the endangered Pine Rockland habitat. Key species such as Slash Pine (Pinus elliottii var. densa), Coontie (Zamia integrifolia), and Fakahatchee Grass (Tripsacum dactyloides) were integrated, restoring native plant communities within an urban university setting. The layered approach increases ecological resilience and provides food and habitat for native wildlife, including pollinators and birds. With a 265% increase in plant species and a 91% reduction in lawn area, the site functions as an urban ecological corridor that reintroduces biodiverse, climate-adaptive systems to the campus core. These efforts not only revive regional ecosystems but also serve as a living classroom for environmental stewardship.
