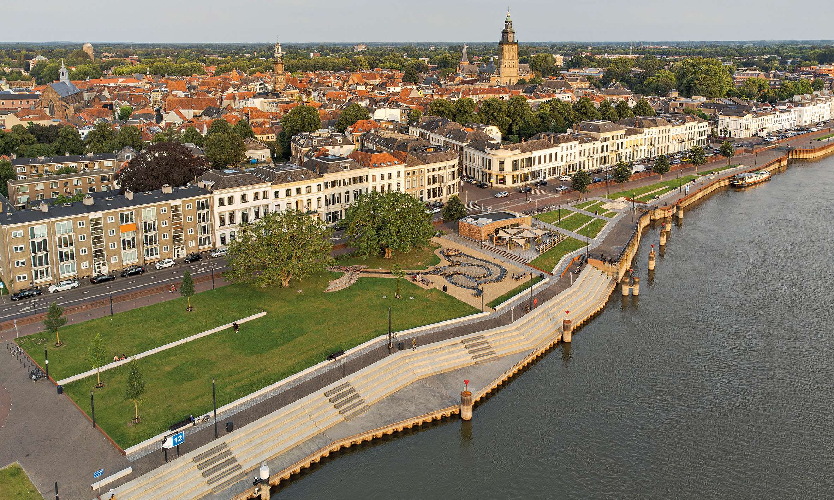
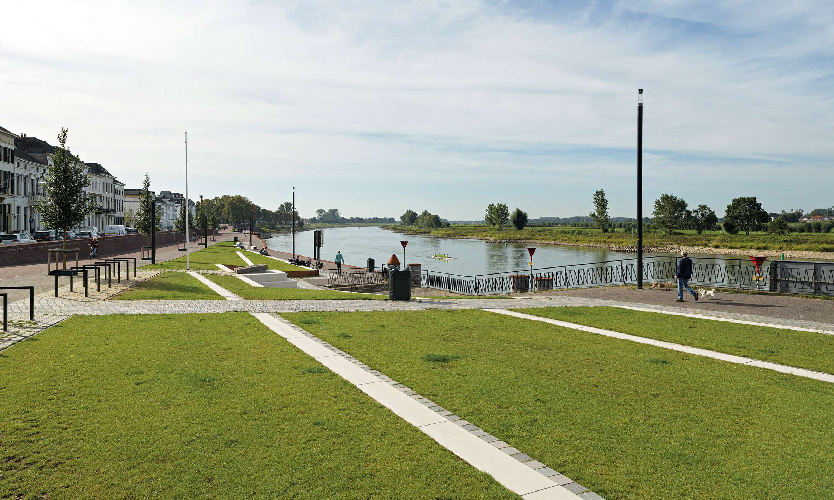
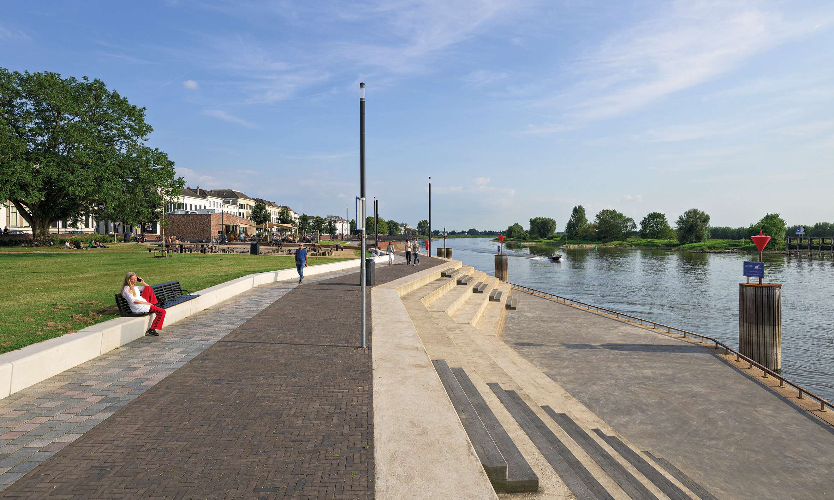
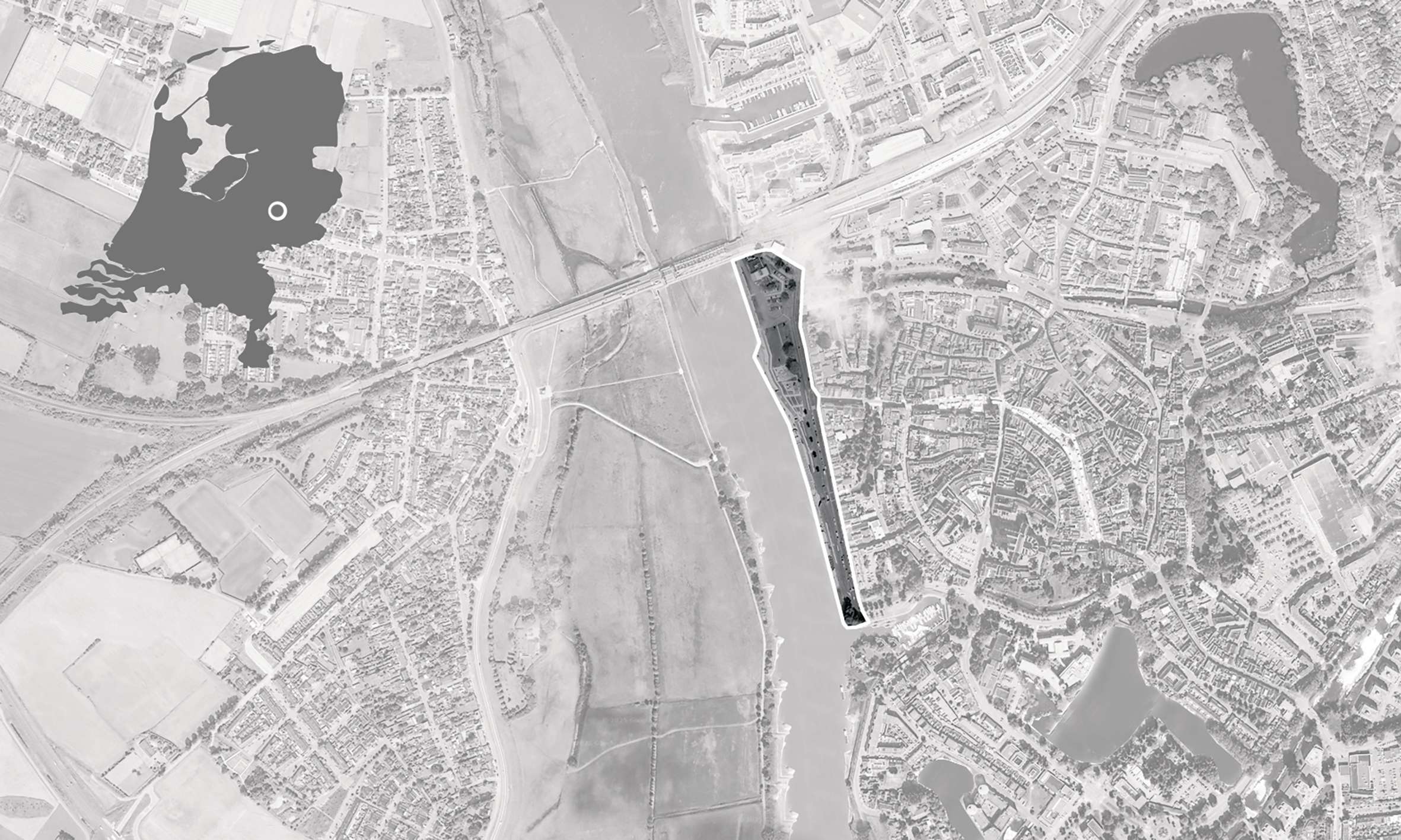
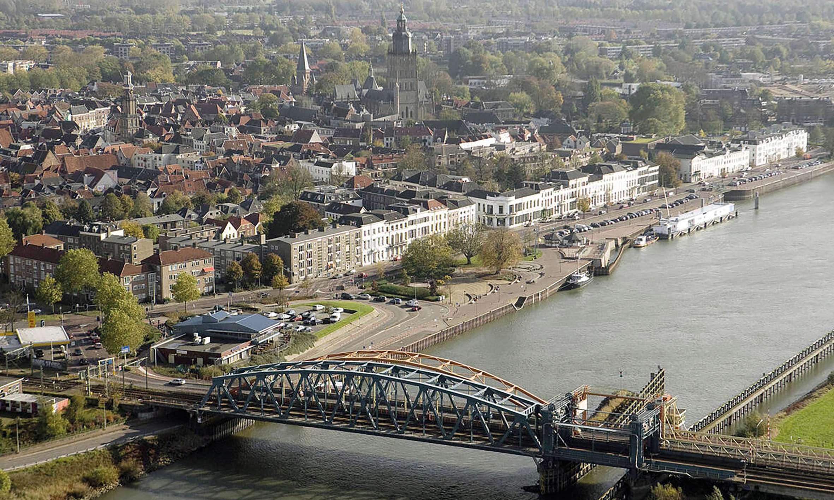
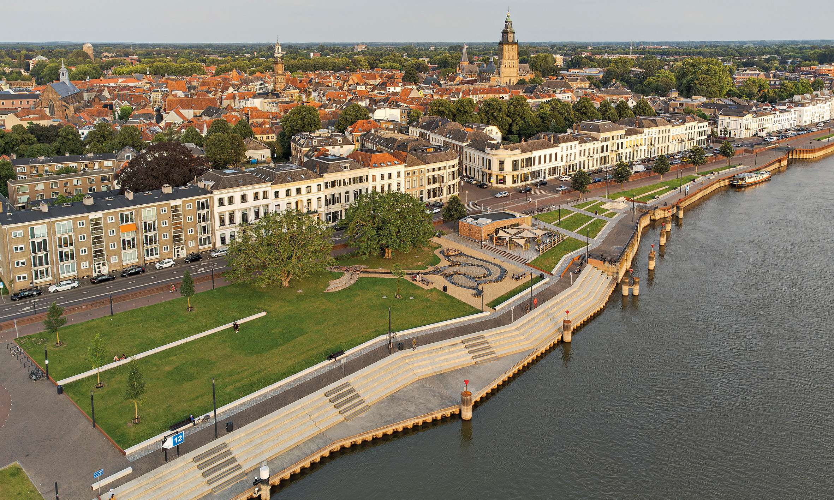
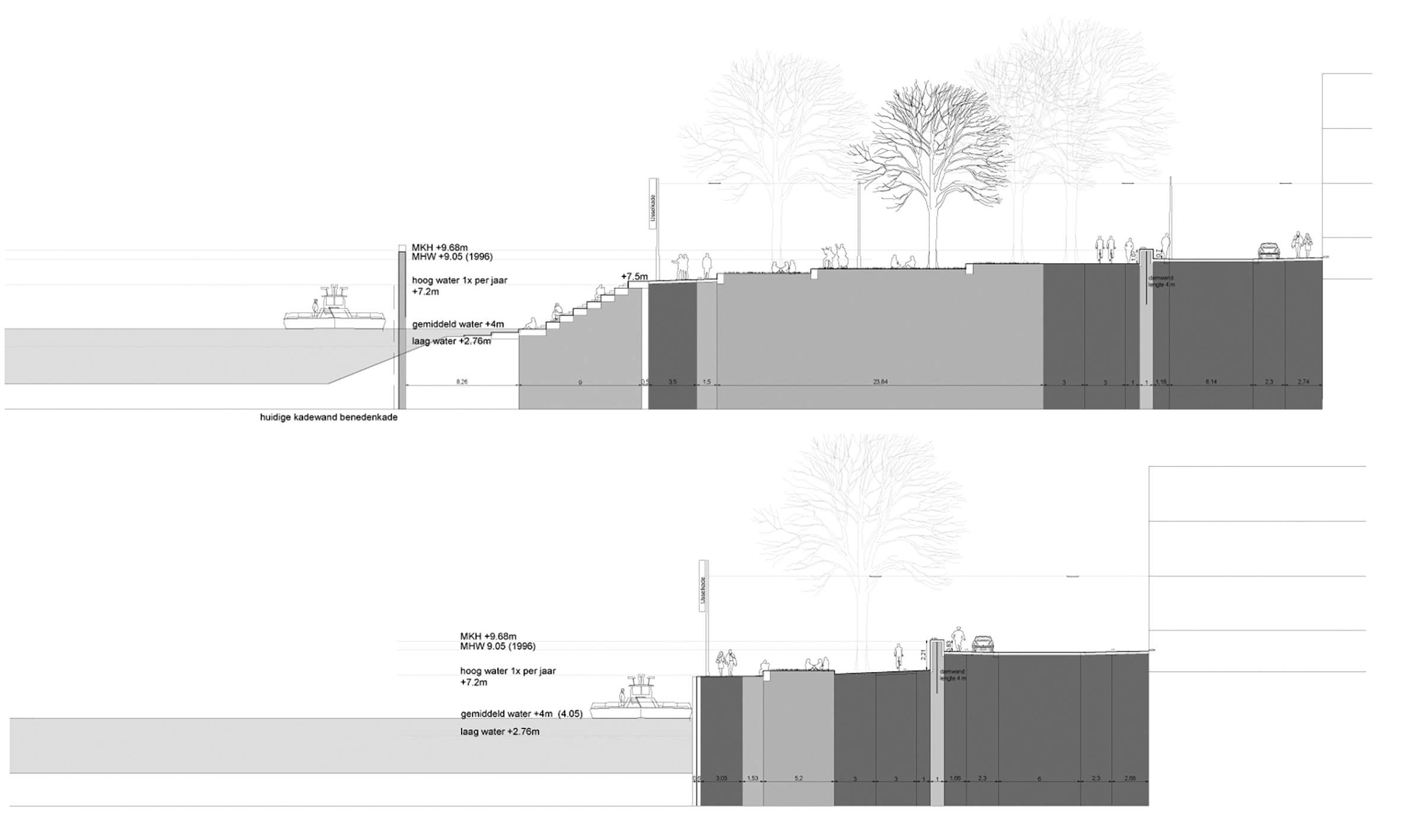
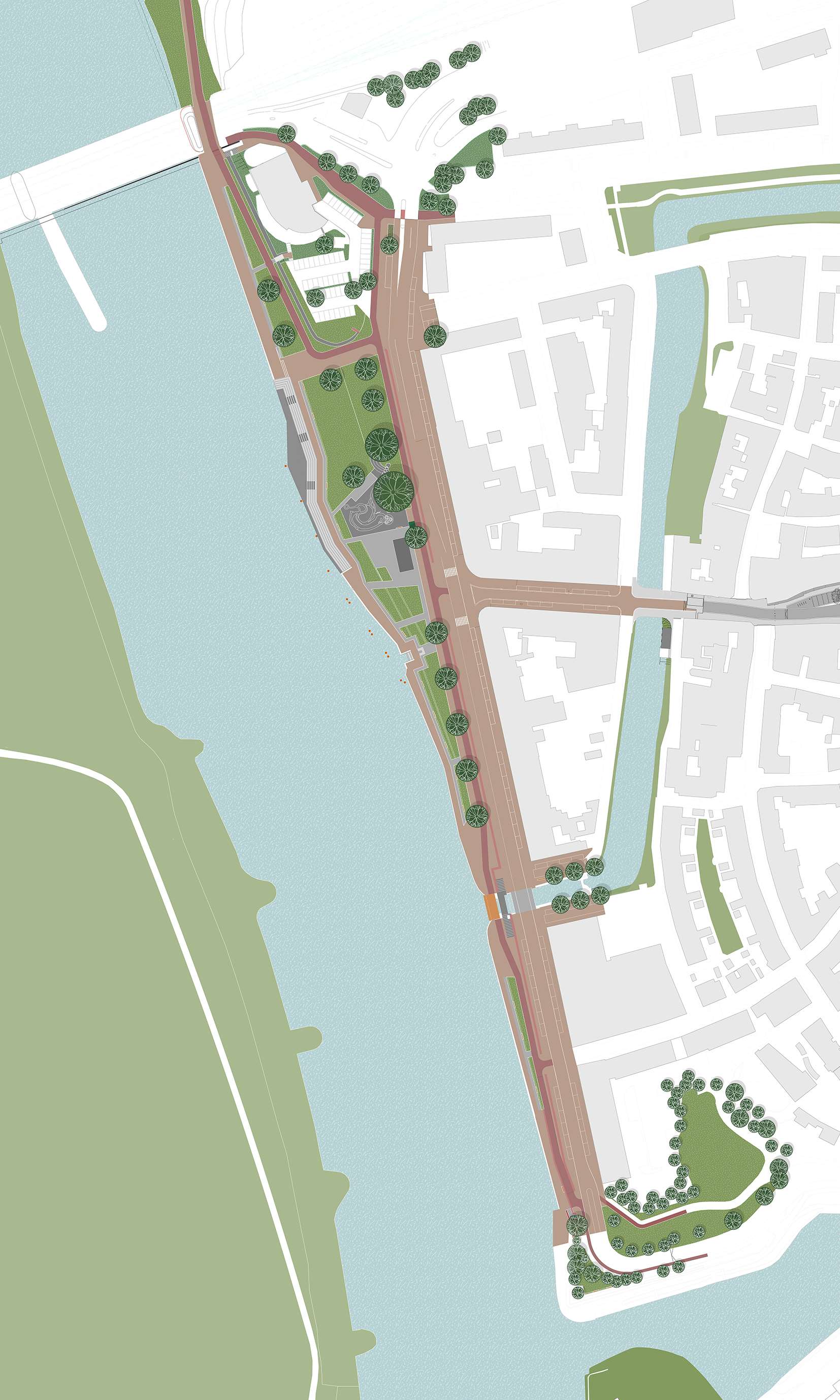
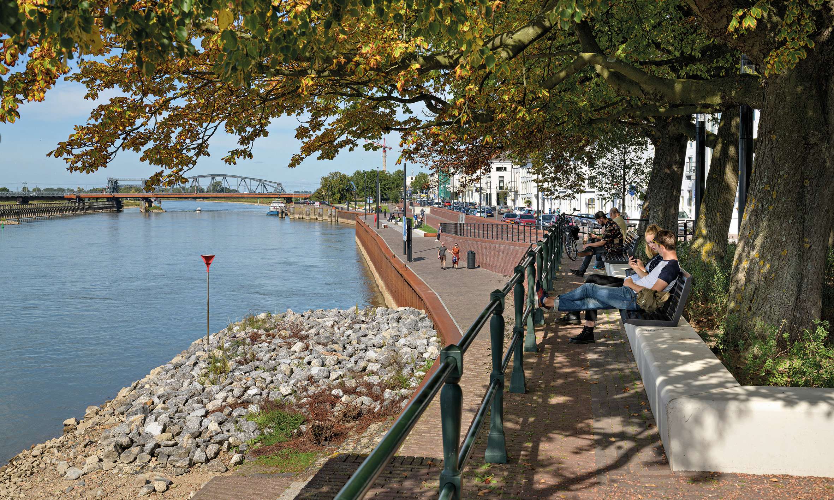
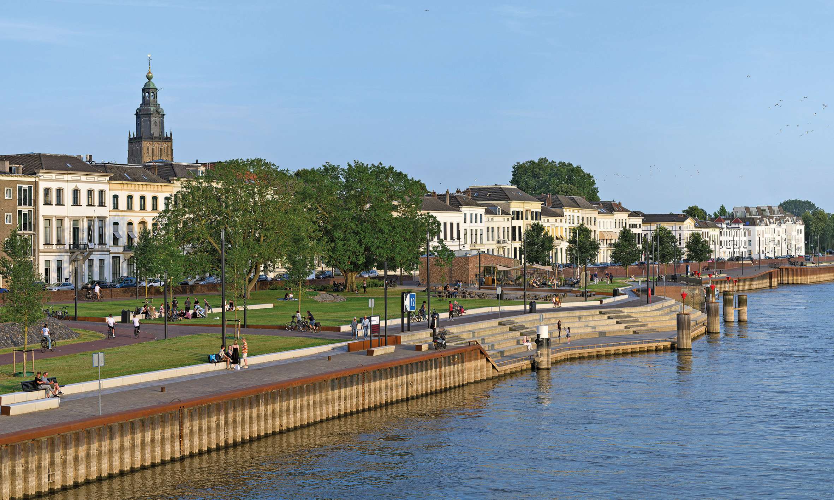
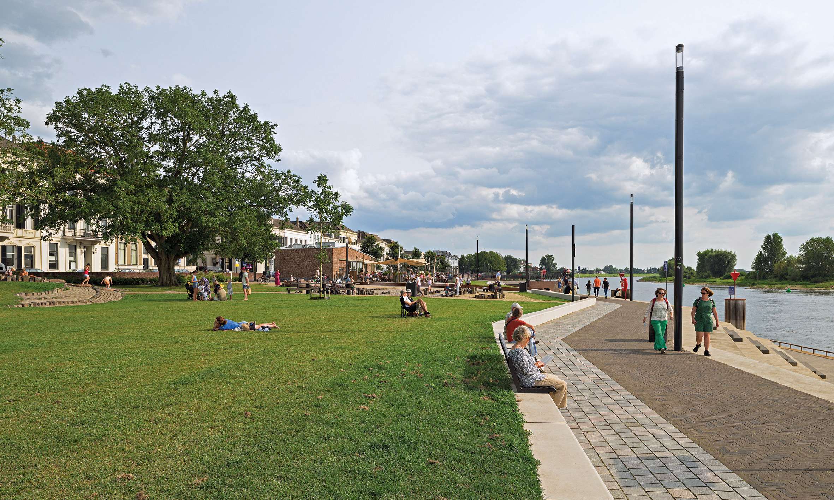
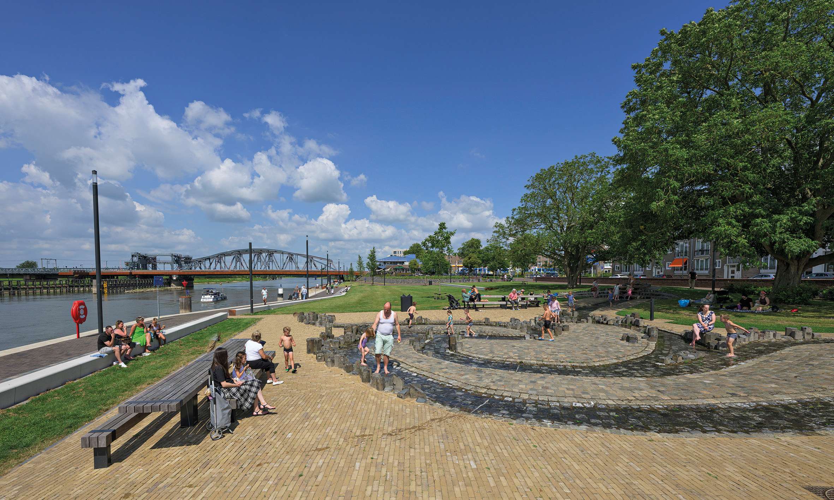
Zutphen IJsselkade
Zutphen IJsselkade
Zutphen IJssel Quay
The purpose of the proposal
The approach to the IJsselkade was part of the national Delta Program ‘Ruimte voor de Rivier’ with the aim of making the quay water safe and the old city centre flood protected. HOSPER was asked by the municipality to give a major qualitative impulse to the IJsselkade by means of a redevelopment plan for the public space (including image quality for the civil engineering works and a new restaurant on the quay) with a reinforcement of the quay appropriate to the city, to respond to the cultural history, to improve the connection to the new residential area Noorderhaven and to improve the relationship of the old city center with the IJsselkade.
Description of the project
As part of the Delta Program ‘Ruimte voor de Rivier’, the IJssel River near Zutphen needed to be widened and the quay reinforced. HOSPER designed a green quay to fit in with the experience of the river landscape and the fortified past of Zutphen. An important source of information was a cultural-historical area survey by the Rijksdienst voor het Cultureel Erfgoed during the design process. The new quay features elongated grass areas within a sleek and kinked line pattern parallel to the river. The grass areas provide ample space for recreational use and are finished with white seating edges and black benches designed by Studio Carmela Bogman.
Assessment of the finished work
The IJsselkade has undergone a metamorphosis: from a messy area with social and physical wear and tear to a city front to be proud of. This is due to the clear design choice for a green quay as an addition to the historic, stony inner city and because 10 years of solid cooperation by all parties involved in a fixed team and from vision to detail. With robust yet elegant design interventions, a green stage for urban life has been designed. It provides generous living space and provokes dignified behavior. The IJsselkade is a ‘boost’ for the spatial completeness and cohesion of Zutphen.
Client: Municipality of Zutphen
Partners: Ministry of Infrastructure and Water Management + Delta Programme Rivers, Water Board Rijn and IJssel, Province of Gelderland, National Cultural Heritage Agency
Landscape Architecture: HOSPER landschapsarchitectuur
Role of the office in this project: design public space including the main architectural designs for the flood protection walls and bridges
Other designers involved in the design of landscape: Studio DL (lighting design), Studio Carmela Bogman (design benches), IAA architects (design catering kiosk) Roelofs/Nepocon/Orbis (technical design), NTP Groep, De Klerk Werkendam, Platenkamp (builder)
Photography: Pieter Kers
