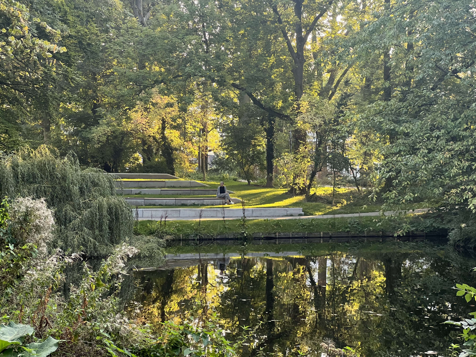
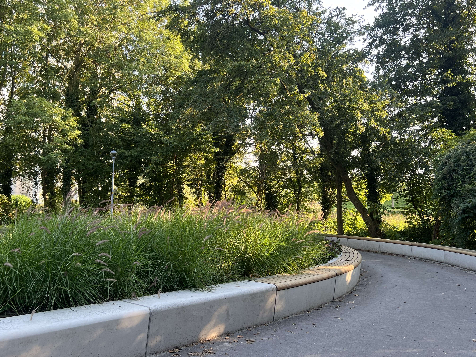
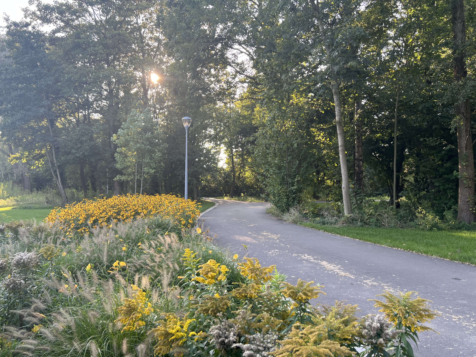
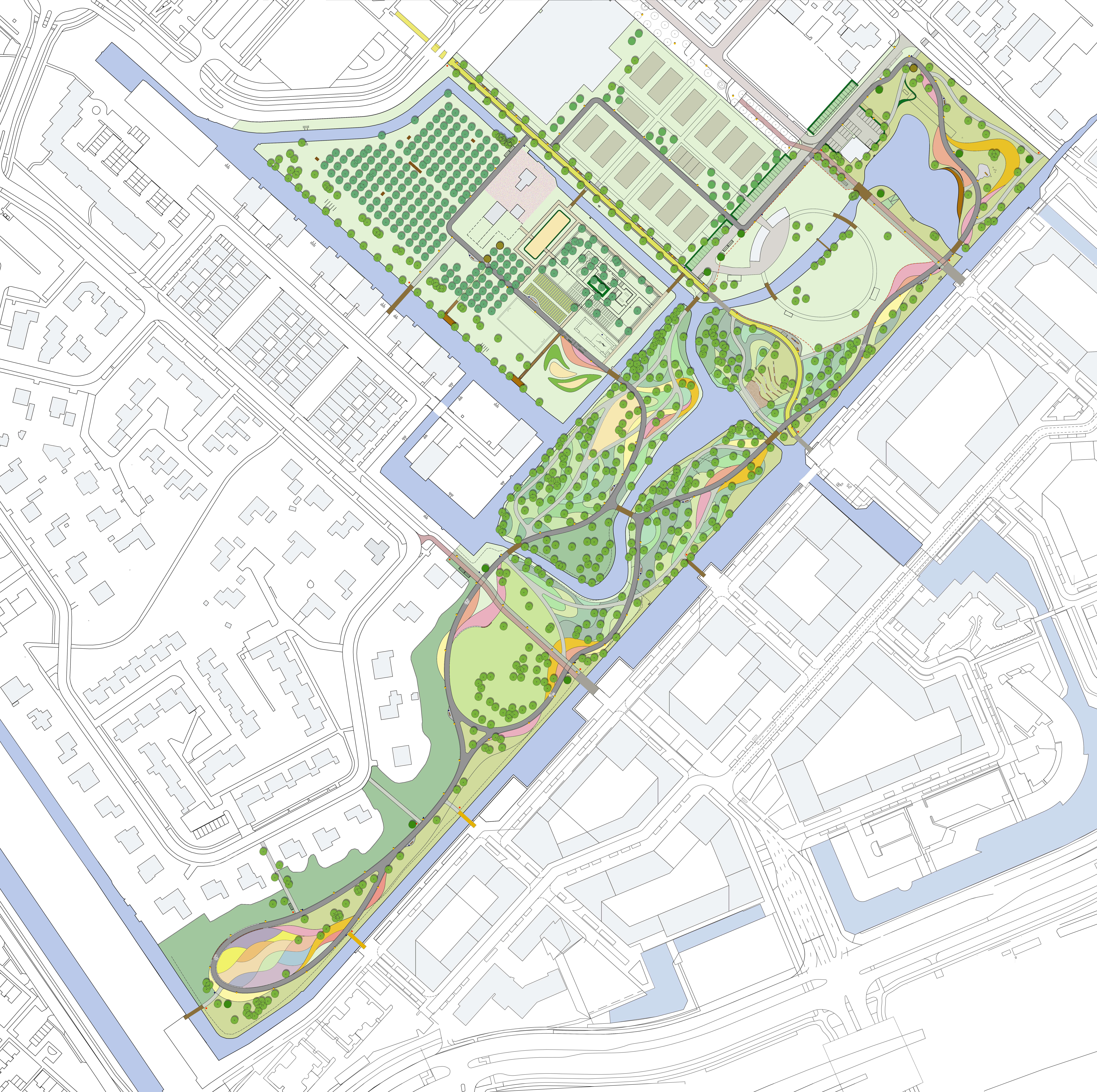
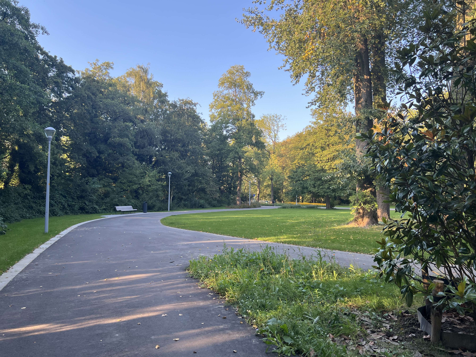
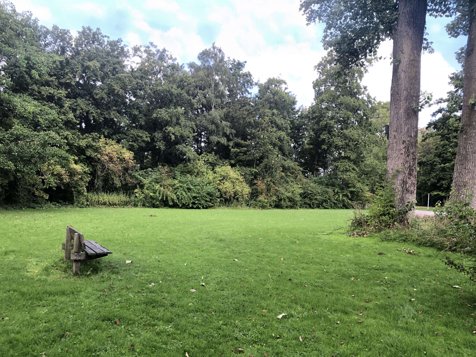
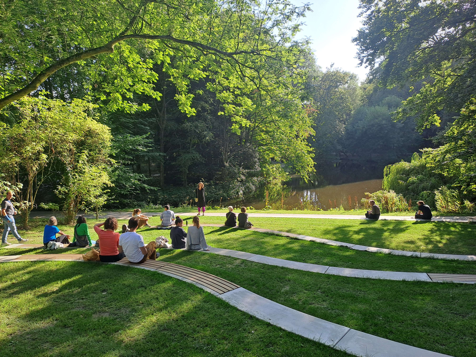
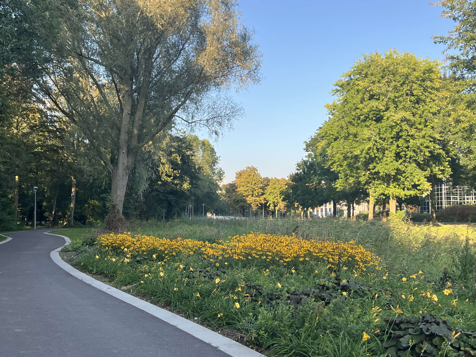
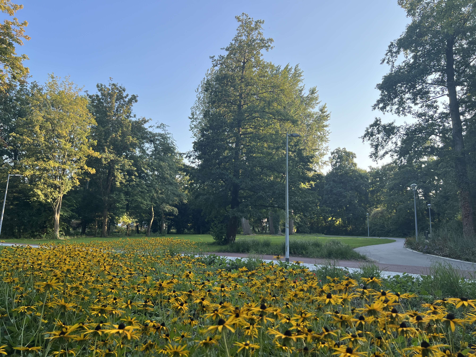
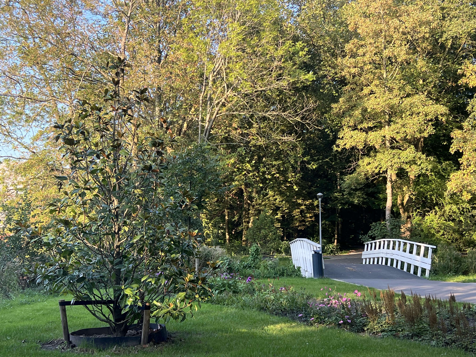
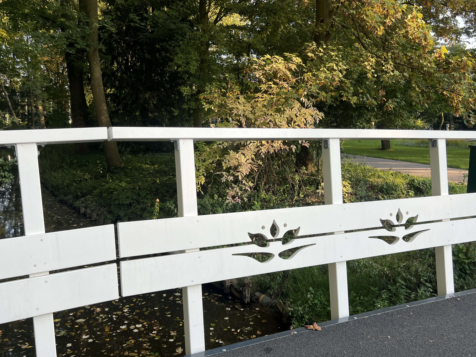
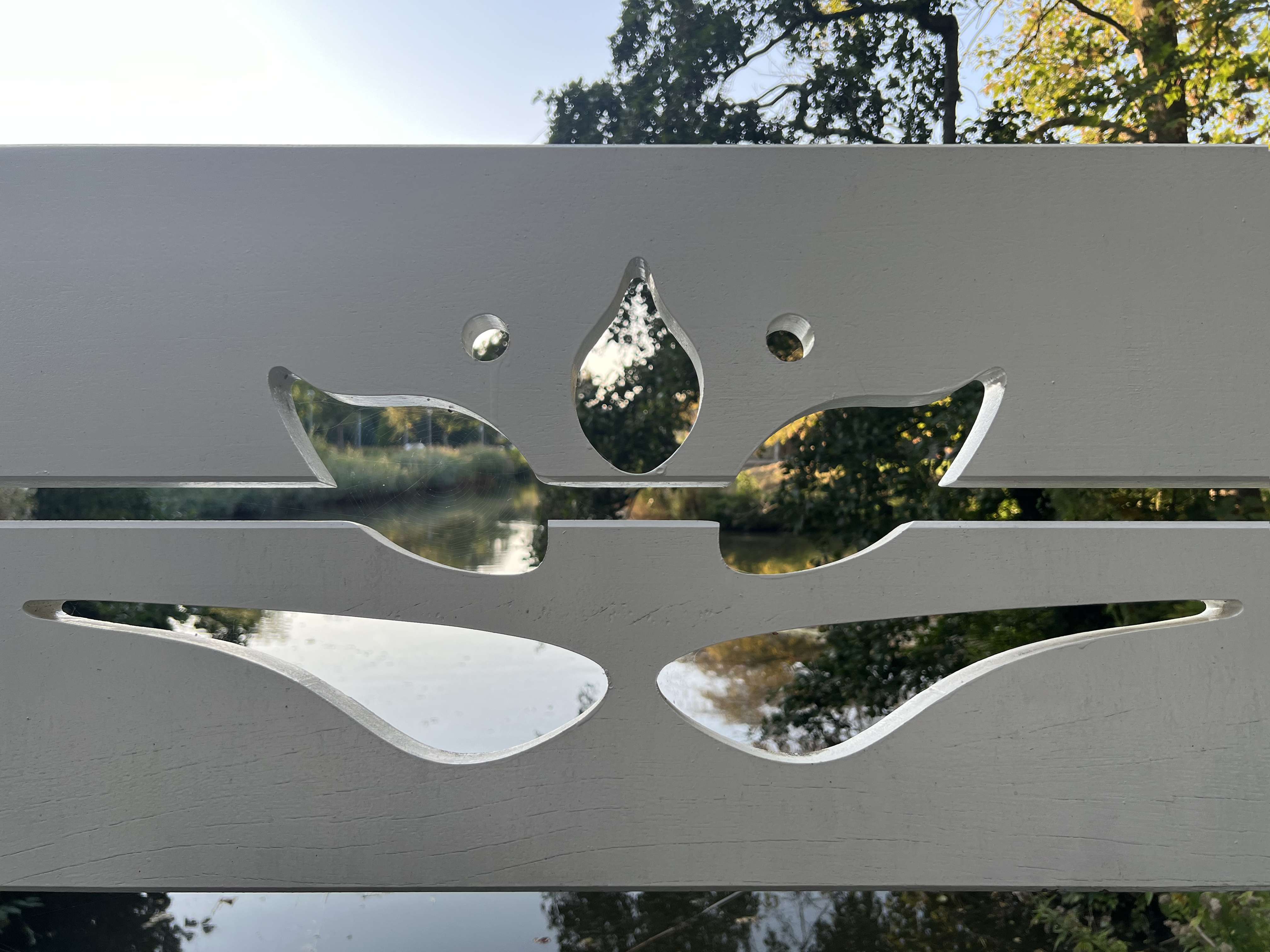
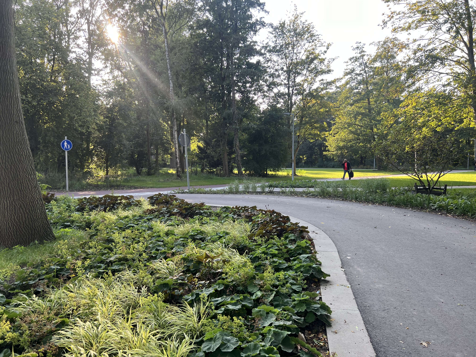
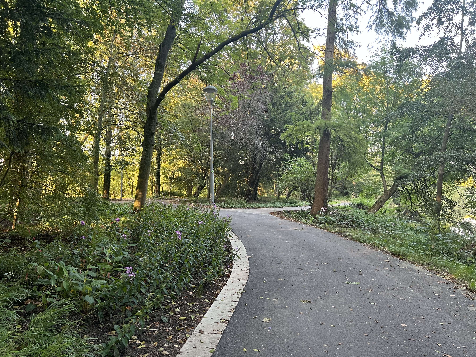
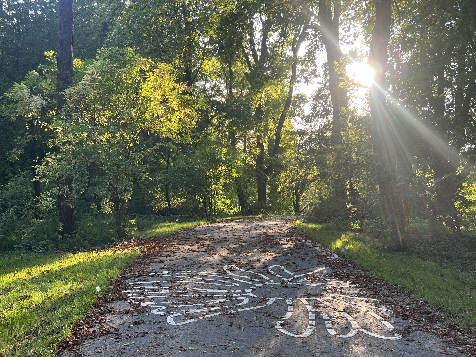
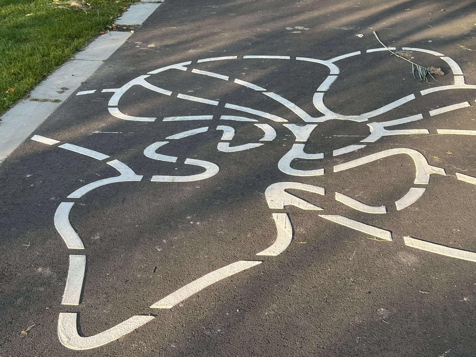
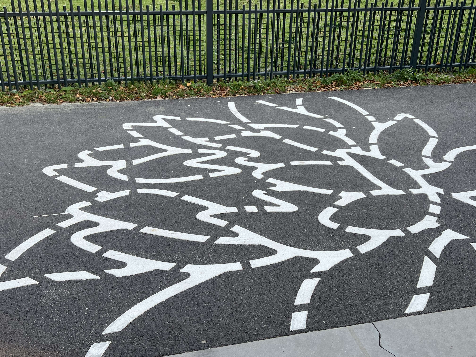
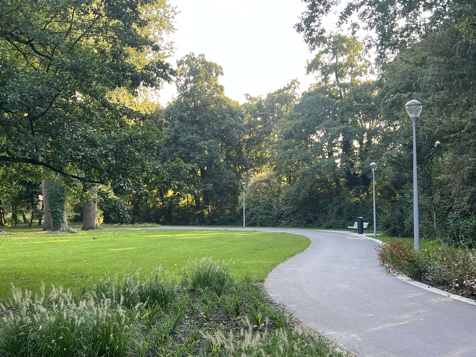
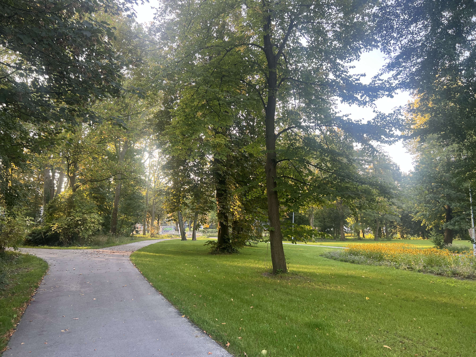
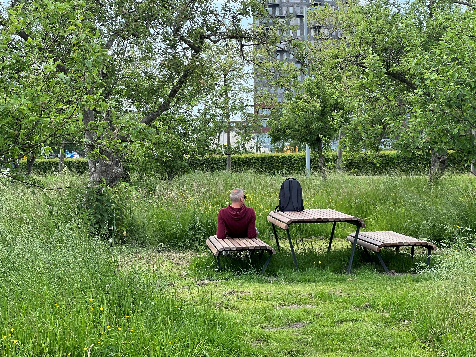
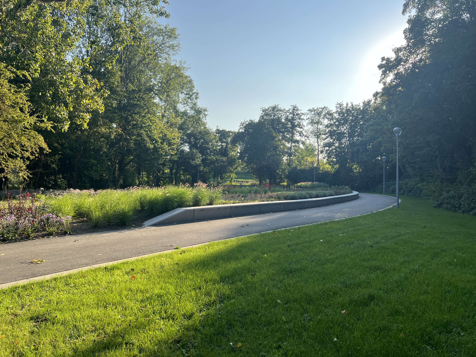
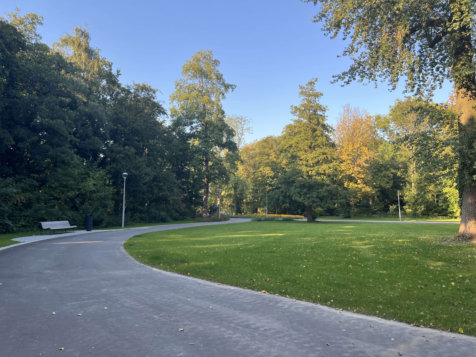
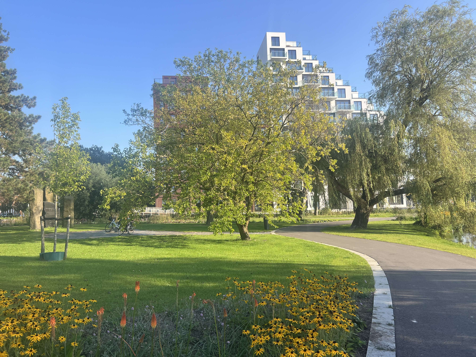
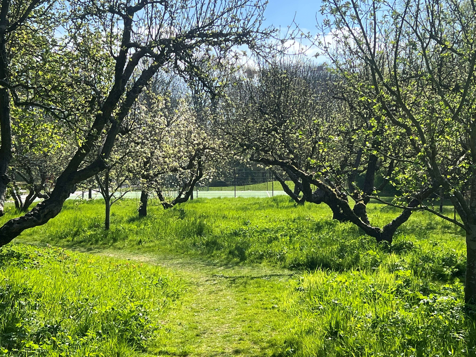
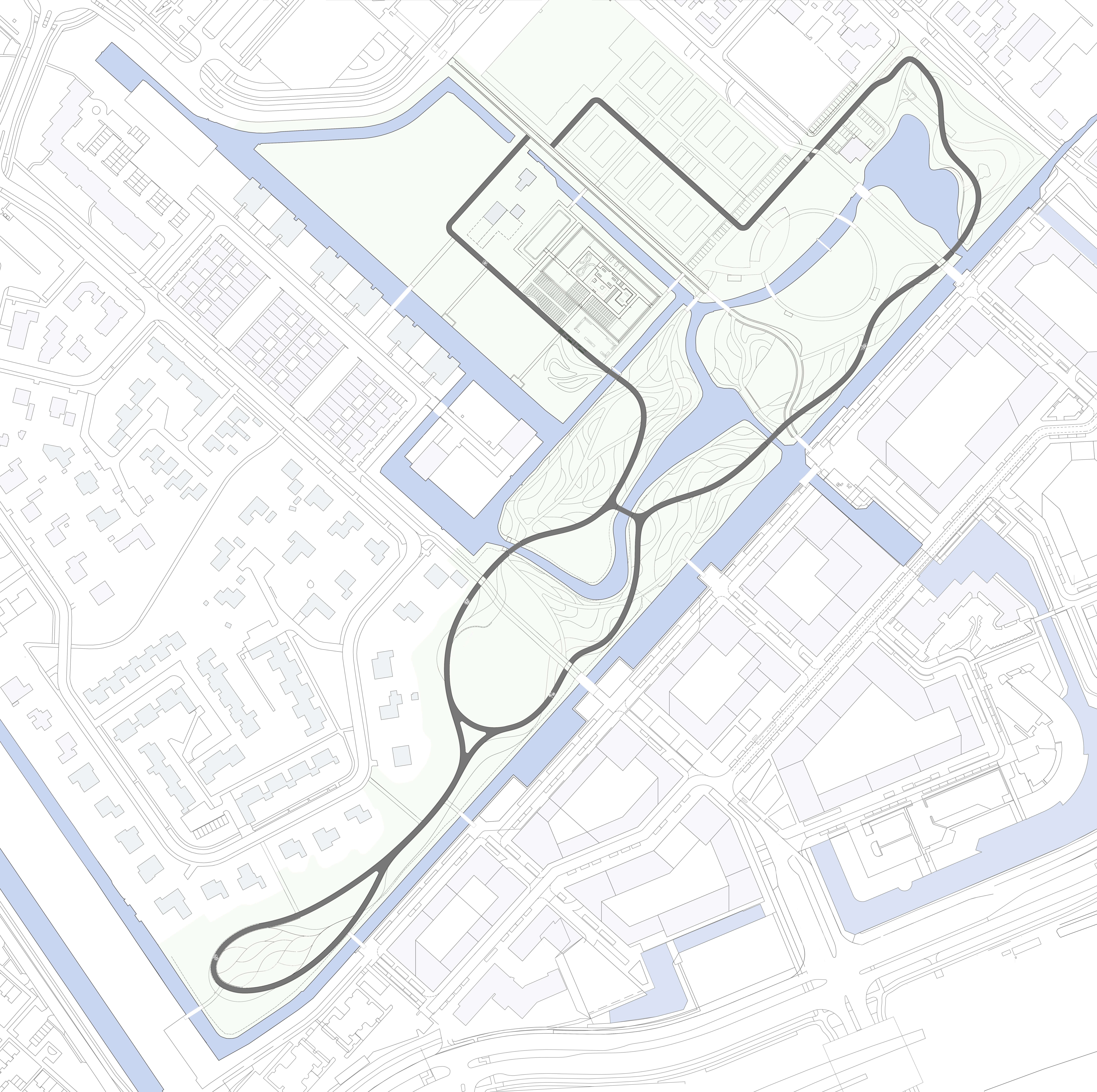
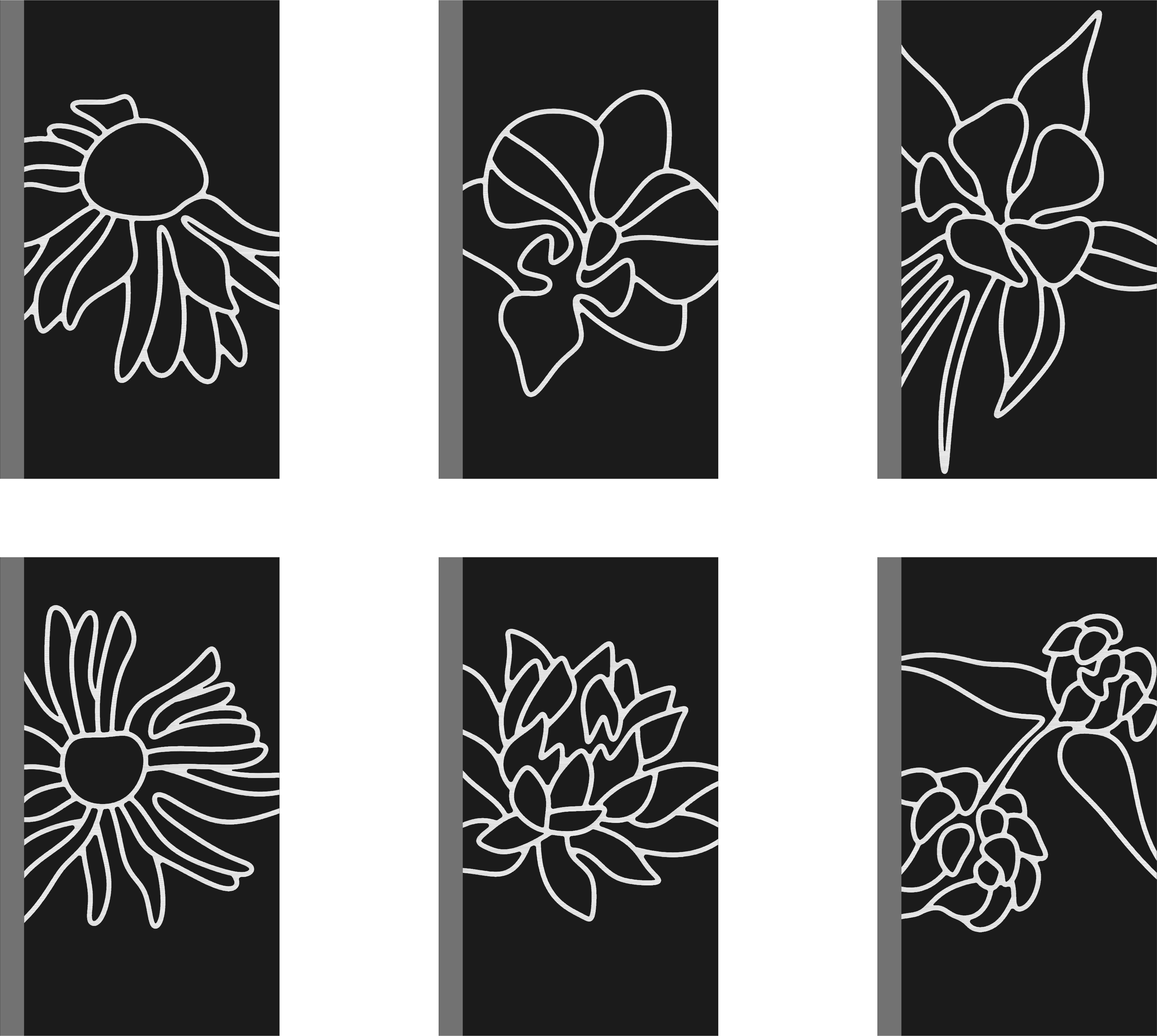
Stadspark Hoofddorp
Stadspark Hoofddorp
City Park Hoofddorp
City Park Hoofddorp is a transformation of the historic Wandelbos into a vibrant, multifunctional urban park that responds to the growing demand for high-quality public space. Located at the heart of Hoofddorp, the park connects the old and new Wandelbos and the Fruittuinen (orchards), while responding to the arrival of 3,800 new homes in the adjacent Hyde Park development. The result is an inviting, accessible landscape that balances recreation, biodiversity, and cultural heritage.
A central feature is the 2 km Rondje Park: a continuous loop designed for walking, running, and inclusive access. Large white floral motifs mark every 300 meters, while street furniture and white timber bridges strengthen the park’s unified identity and link to its historic character.
New features enrich the park’s use and experience: wooden decks and generous seating offer places to pause, while perennial borders and a butterfly garden add seasonal and ecological layers.
The transformation prioritizes ecological value and biodiversity. Mature trees were preserved wherever possible, with new flowering trees and shrub clusters introduced in consultation with local residents. Sensitive ecological zones were identified and safeguarded. Water retention was improved through the widening of the northern watercourse and reshaping of the main pond, complemented by a nature-friendly bank and a fountain to enhance water quality.
City Park Hoofddorp demonstrates how thoughtful design can revitalize a historic park into a contemporary, multifunctional space that fosters well-being, social connection, and nature inclusion. It offers a dynamic environment for both people and wildlife, creating a new green heart for Hoofddorp’s growing community.
