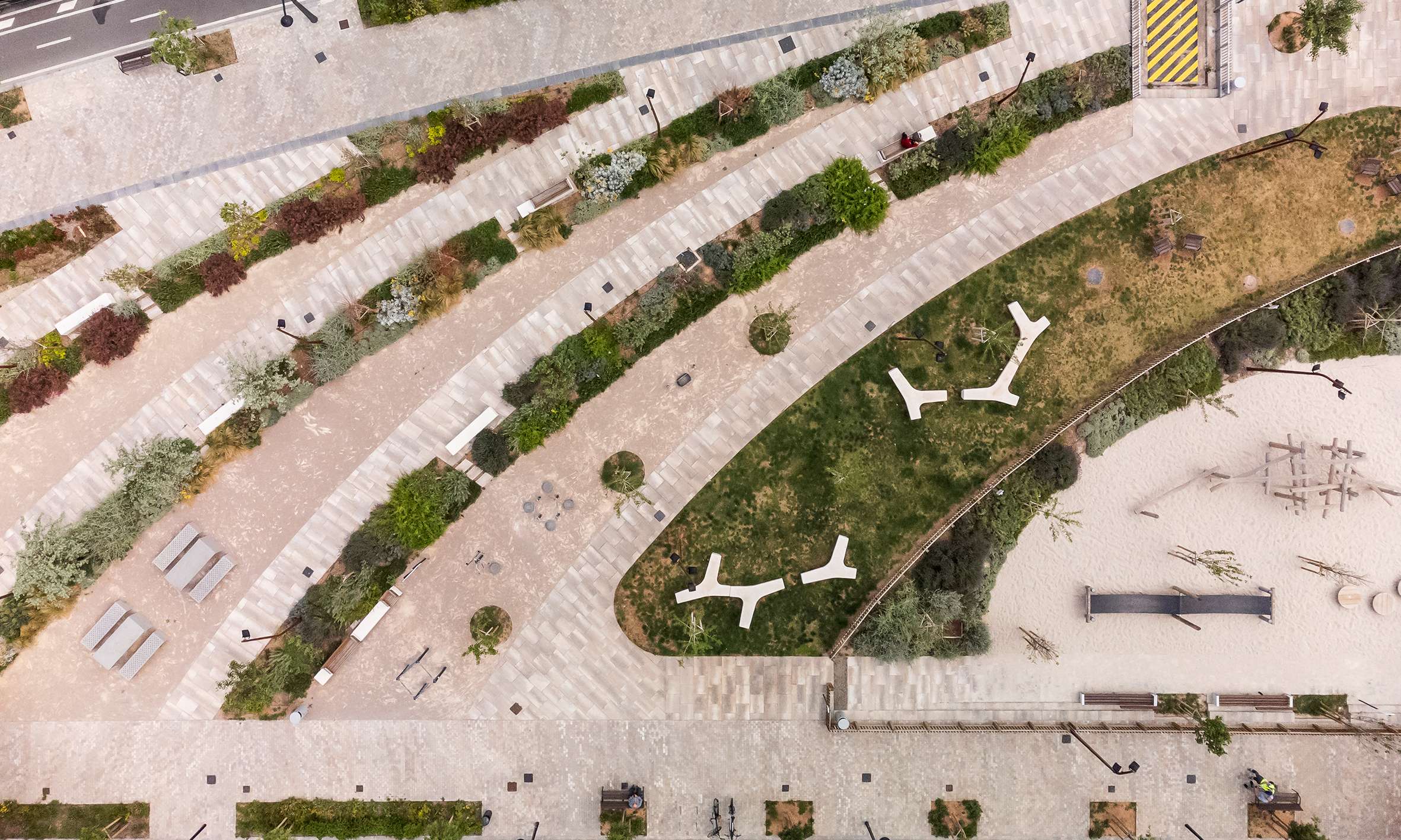
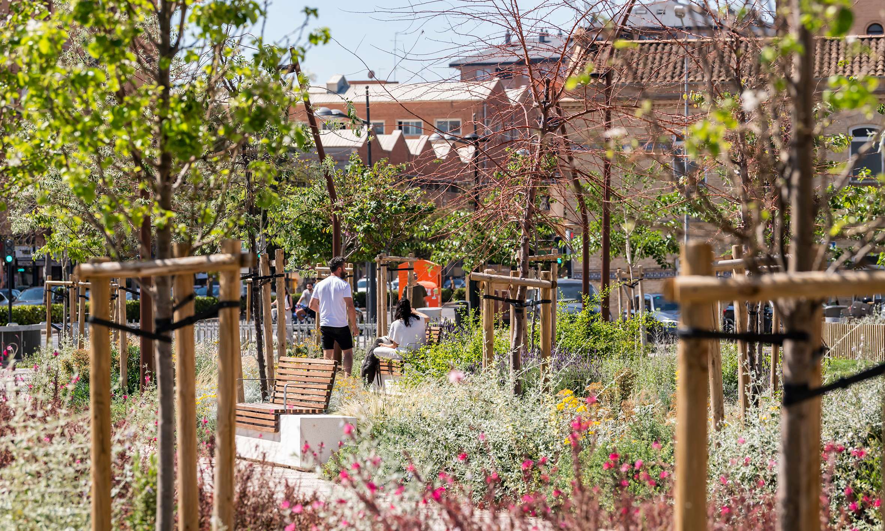
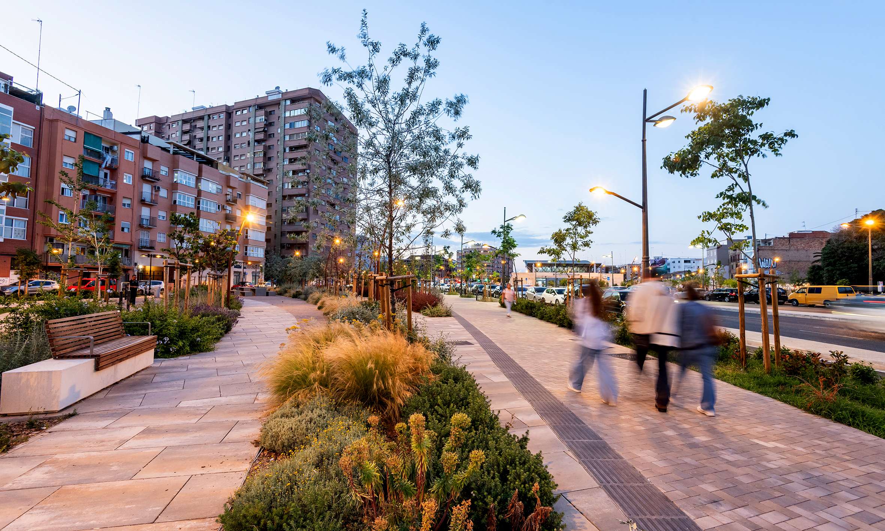
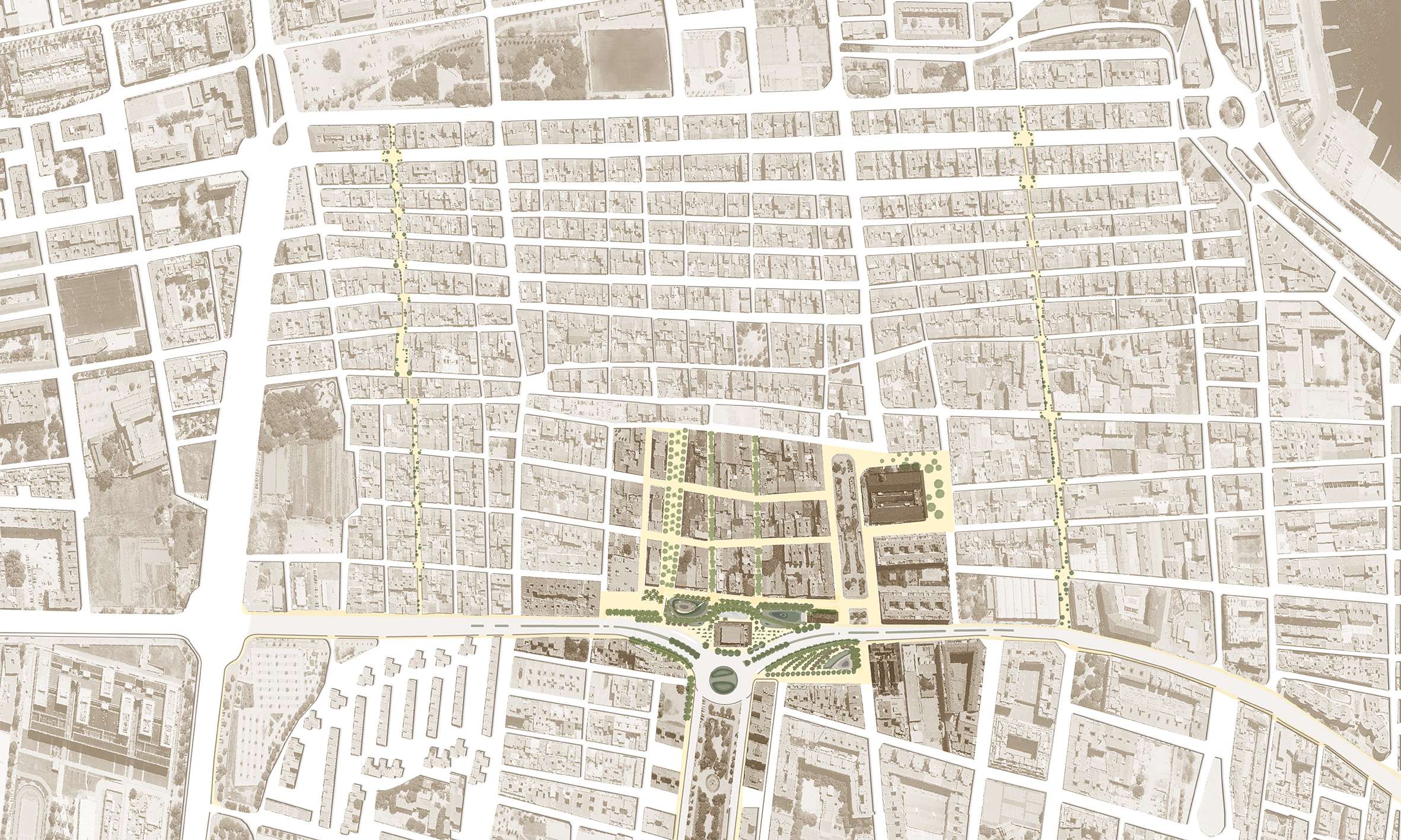
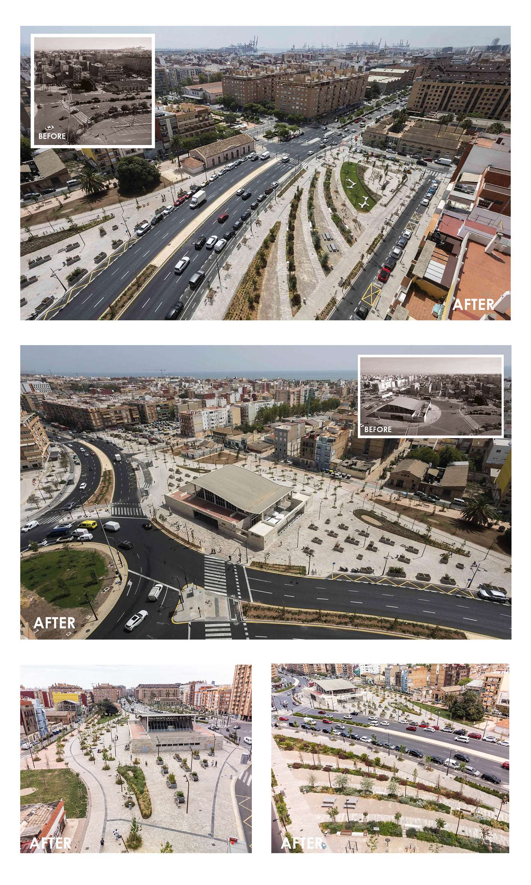
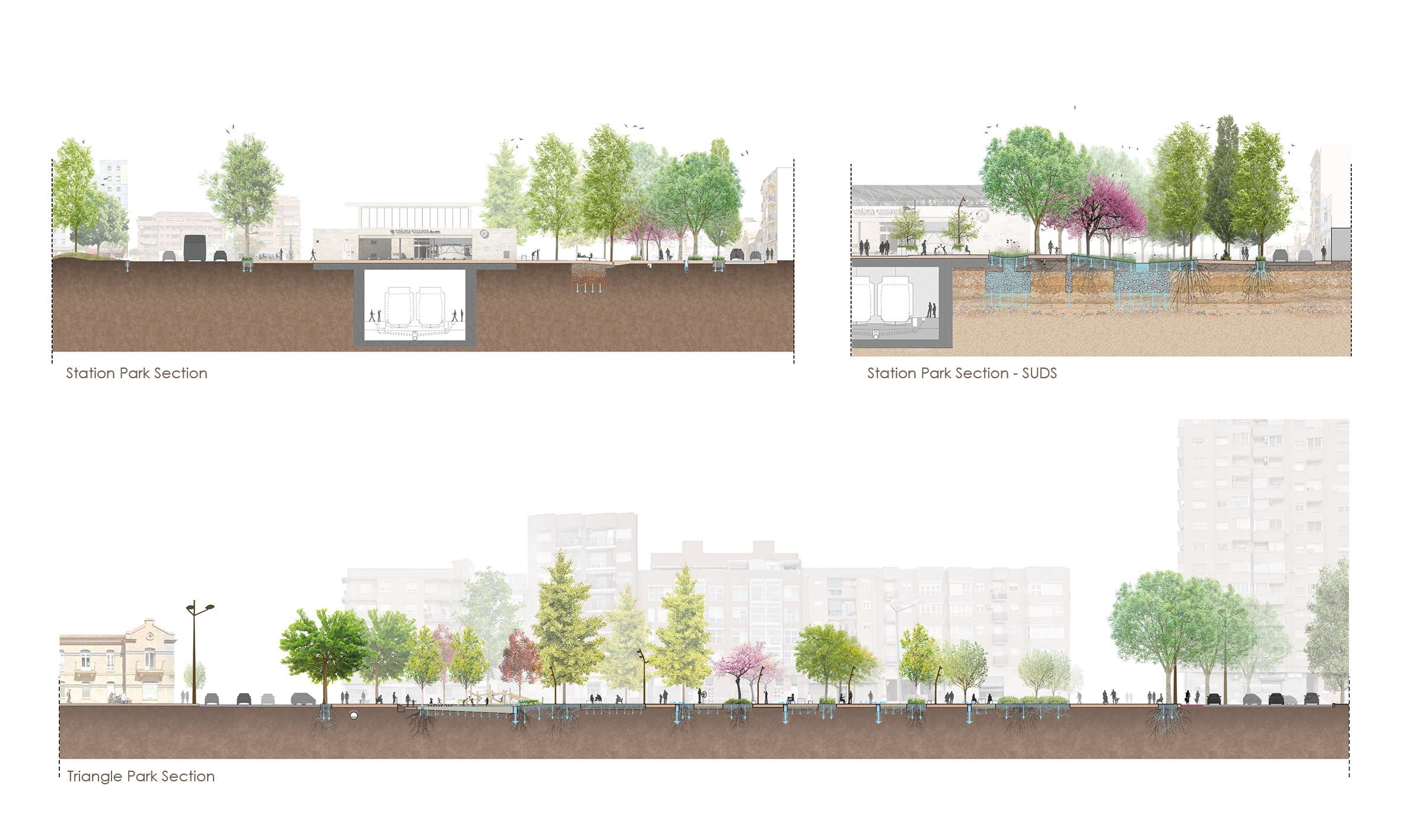
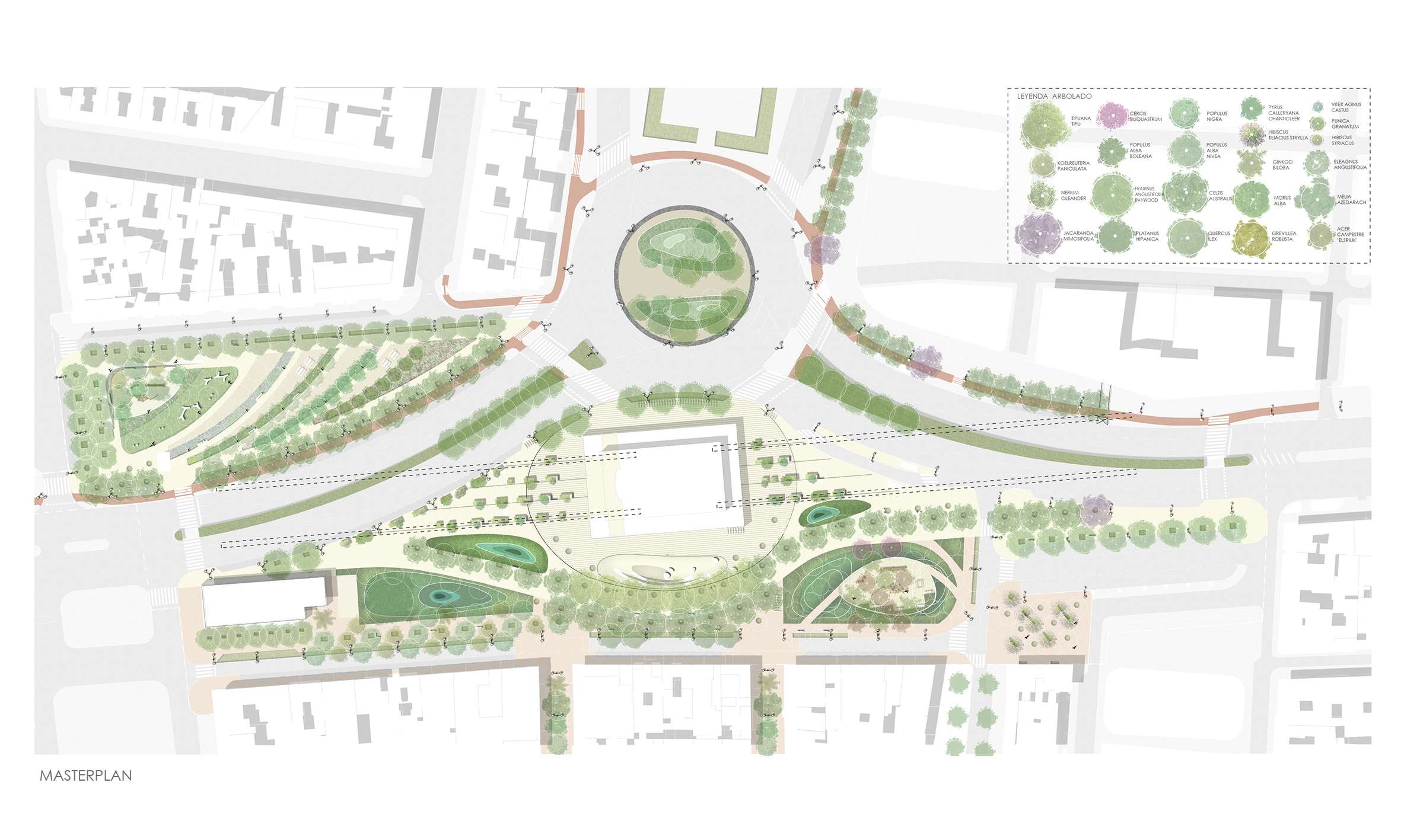
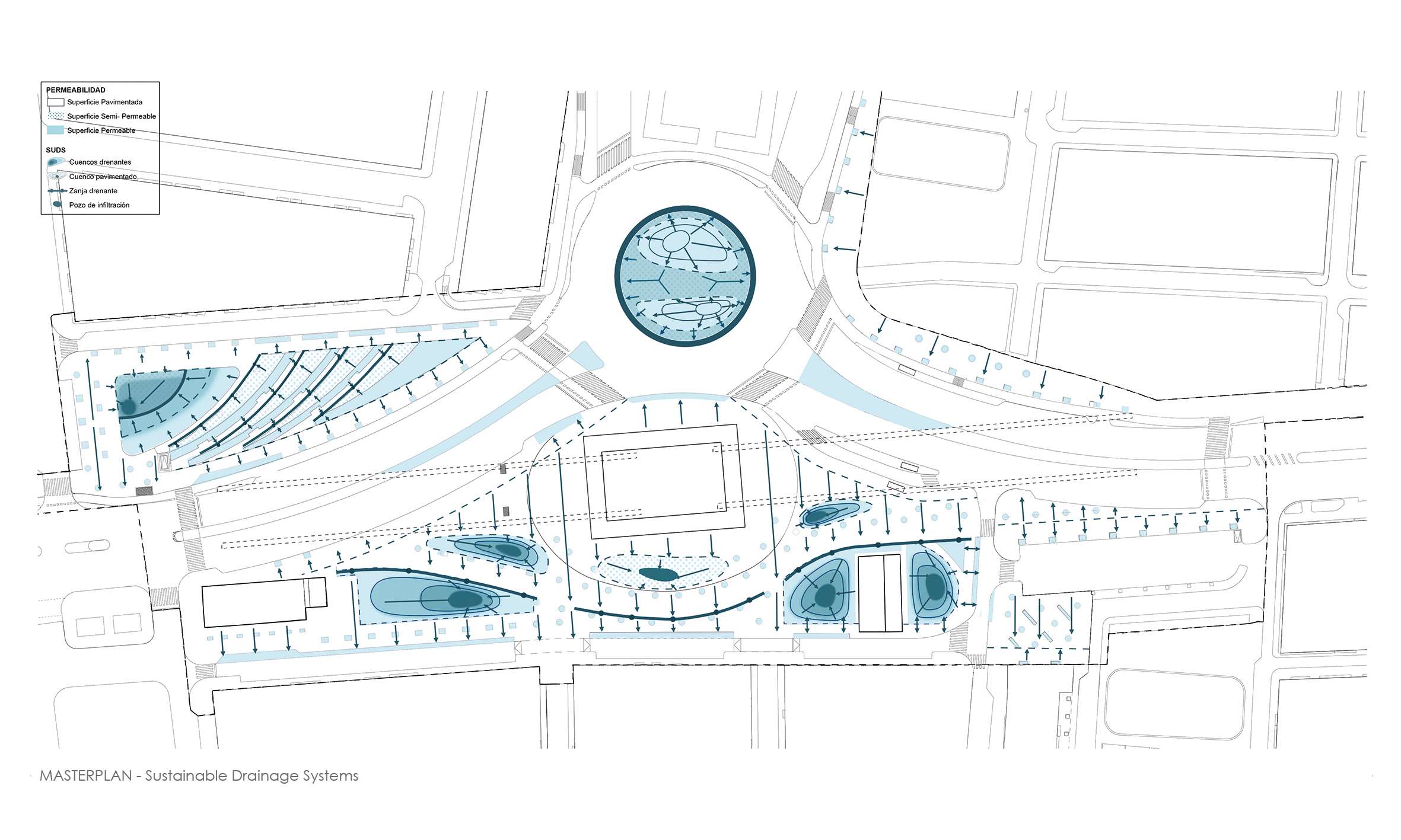
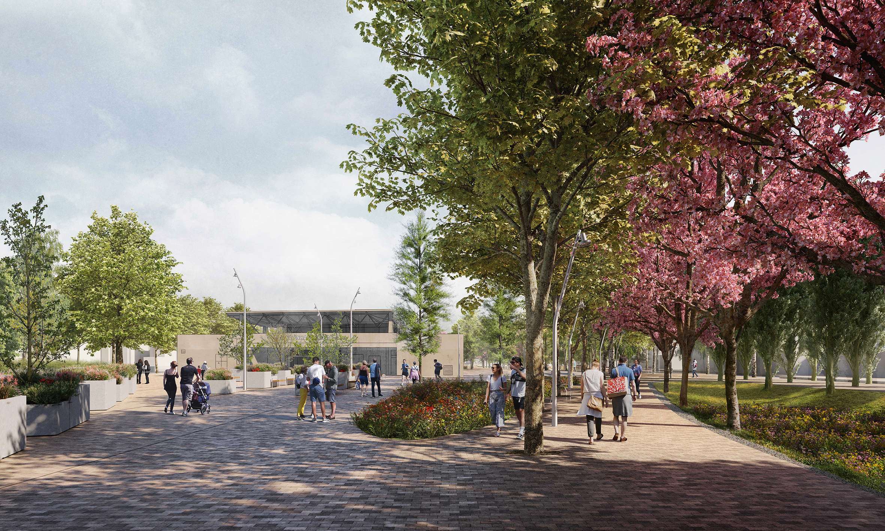
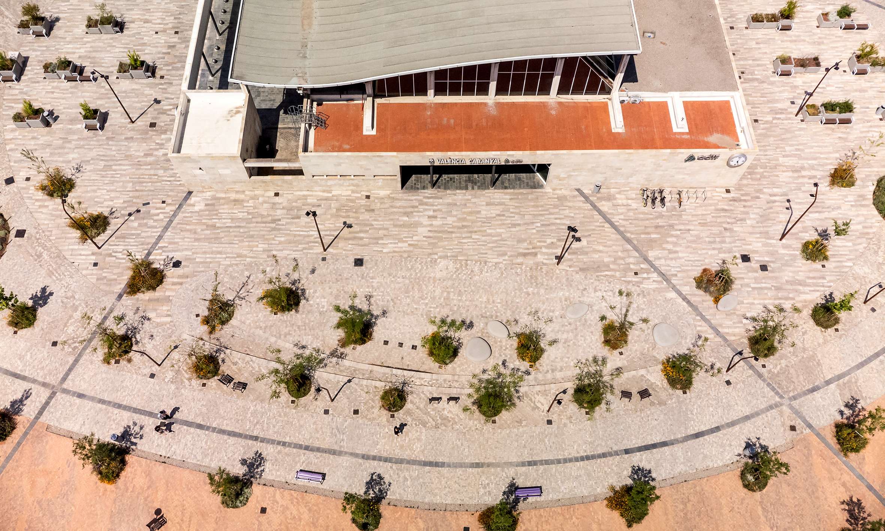
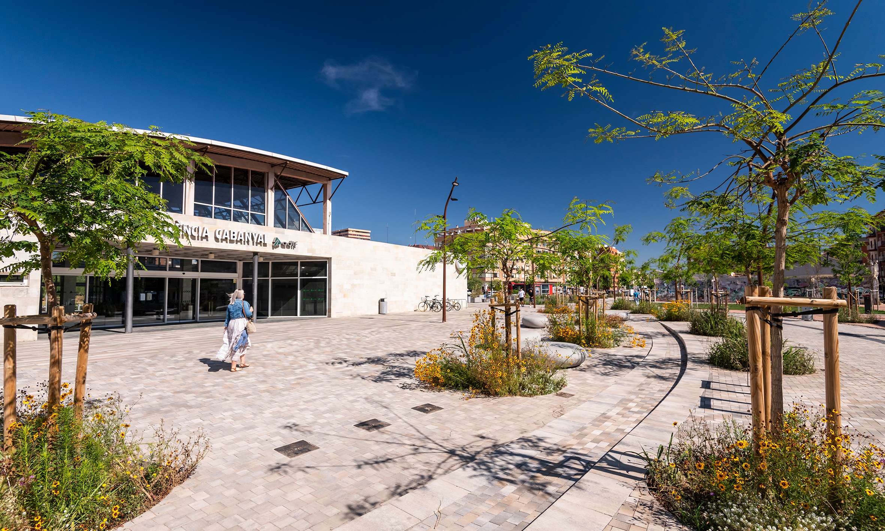
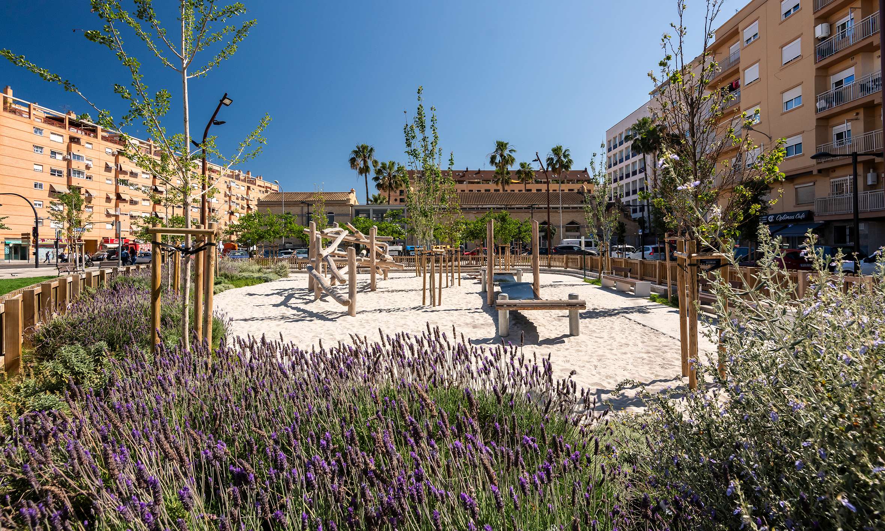
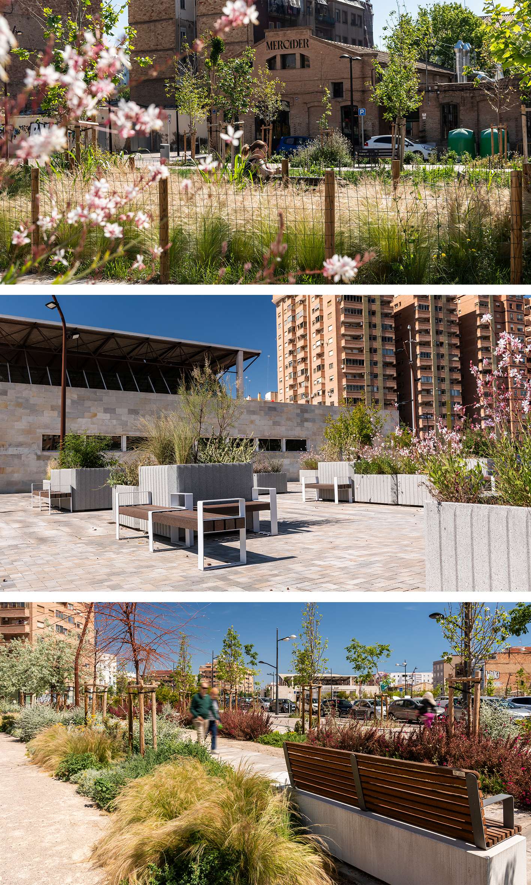
Regeneración Paisajística del entorno de la Estación del Cabanyal y la Avenida Serrería
Regeneració paisatgística de l'entorn de l'estació del Cabanyal i de l'avinguda de la Serradora
Landscape Regeneration of the Area around the Cabanyal Station and Serreria Avenue
CONTEXT
Located in the Poblats Marítims district of Valencia, the project proposes the regeneration of 49,171 m² between the neighborhoods surrounding the Cabanyal Station and Serrería Avenue, transforming an infrastructural void into a resilient, inclusive, and biodiverse urban landscape.
Within the framework of FEDER founds and through the financing of a Sustainable and Integrated Urban Development Strategy for the Cabanyal-Canyamelar-Cap de França Neighborhood, this intervention is one of several regeneration initiatives promoted in these neighborhoods.
THE STRATEGIES:
• Cluster of Squares: Conceived as a sequence of plazas interconnecting neighborhoods and creating inclusive, pedestrian-friendly environments. More than 30,000 m² are devoted to traffic calming and social use, 1,200 meters of two-way bicycle lane, 40 new pedestrian crossings and 5 sensorized parking spaces for handicap people. The design includes 450 m² of children's play areas, a boccia court, and bio-healthy equipment, providing space for rest amid the frenetic pace of urban life.
• Urban forest: A continuous vegetal canopy is established to adapt the urban space to Valencia's frequent heatwaves. A Mediterranean garden is planted with 425 trees of 20 different species and 6,827 shrubs of 75 different species 17,500 m², along with two biodiversity zones of gravel gardens. Due to the underground rail tunnel, a narrative of “green wagons” is proposed using 86 planters.
• Resilient Space: The 4.91 hectares allow on-site water infiltration, improving the city’s response to climate challenges. Concave surfaces are integrated to capture runoff, and Sustainable Urban Drainage Systems (SUDS) are implemented in a dedicated 200 m² area.
This regeneration project redefines the interface between infrastructure, ecology, and urban life, standing not merely as a park, but as climate infrastructure—a green transition embedded in the city.
The Landscape Regeneration Project surrounding the Cabanyal Station and Serrería Avenue proposes a comprehensive urban intervention that prioritizes environmental sustainability, social inclusion, and the recovery of the cultural identity of the historic Cabanyal neighborhood. Its design is strategically aligned with the following Sustainable Development Goals
- SDG 1 – No Poverty: The maritime districts of Valencia have historically faced challenges related to social reintegration and marginalisation. One of the project’s key objectives is to revitalise these neighbourhoods, which have been marked by social vulnerability in recent decades.
- SDG 3 – Good Health and Well-being: The landscape design promotes both physical and emotional well-being by creating a more welcoming, natural, and calming environment that contrasts with the fast-paced rhythm of the city.
- SDG 5 – Gender Equality: The proposal integrates elements that acknowledge and celebrate the contributions of significant women in Valencia’s history, while also creating inclusive public spaces for recreation, exercise, and rest, accessible to people of all ages, including children and the elderly.
- SDG 6 – Clean Water and Sanitation: The integration of Sustainable Urban Drainage Systems (SUDS) and permeable paving allows for more efficient water management, generating beneficial hydrological cycles that support increased local biodiversity.
- SDG 9 – Industry, Innovation and Infrastructure: Urban furniture is conceived with sustainability and innovation criteria, employing recycled materials and ensuring accessibility and inclusivity for all users.
- SDG 10 – Reduced Inequalities: The project acts as an urban connector between the consolidated city and the maritime district of Cabanyal, enhancing the dignity of this historic area through high-quality, comfortable, and symbolically meaningful public spaces.
- SDG 11 – Sustainable Cities and Communities: The design of squares and green areas fosters comfort, social interaction, and community activities, while also strengthening urban biodiversity, climate resilience, and the overall environmental quality of the urban fabric.
- SDG 13 – Climate Action: The strategic planting of over 400 trees and 6,000 shrubs, alongside green infrastructure such as SUDS, contributes to both climate change mitigation and adaptation by improving hydrological and thermal resilience, creating carbon sinks, and reducing noise pollution.
- SDG 15 – Life on Land: The landscape regeneration of this urban context supports ecological restoration, the return of local fauna, and the consolidation of a green network that enhances biodiversity in a densely anthropised environment.
- SDG 17 – Partnerships for the Goals: The project establishes agreements with local organisations and vulnerable groups to ensure their needs are reflected in the final design, fostering inclusive and participatory development.
Team planning: UTE Gecival-CERCLE
Engineering: Gecival
Gender Approach in Urban Design: Inés Novella Abril
Landscape execution: PAIMED
Photography: Bruno Almela
