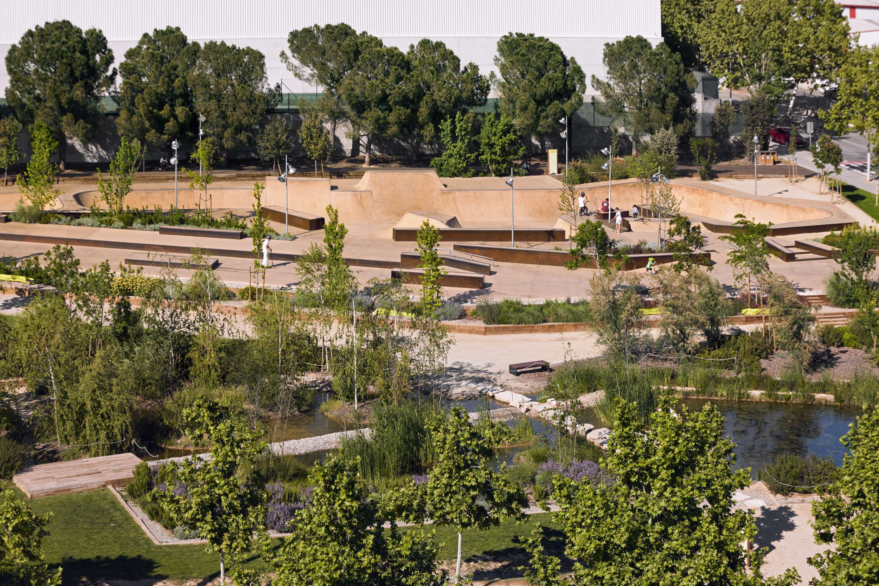
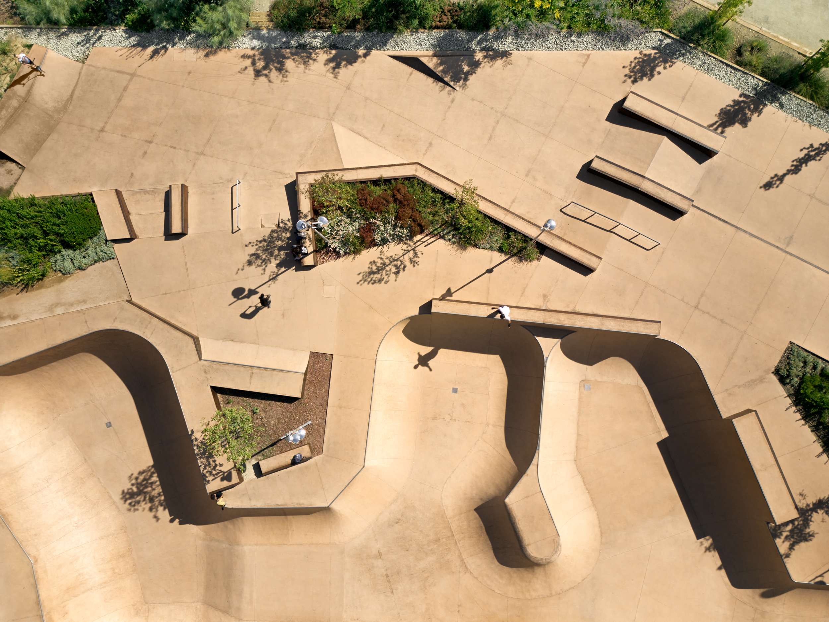
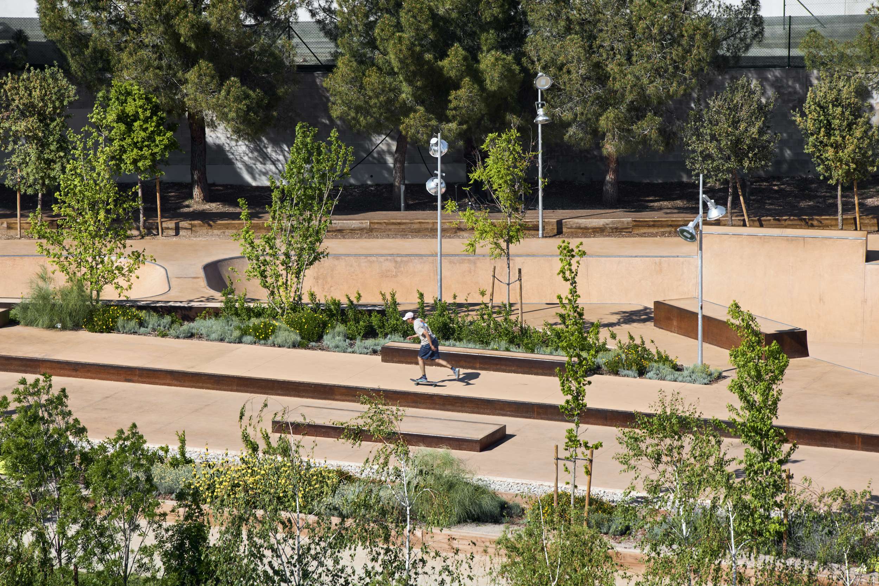
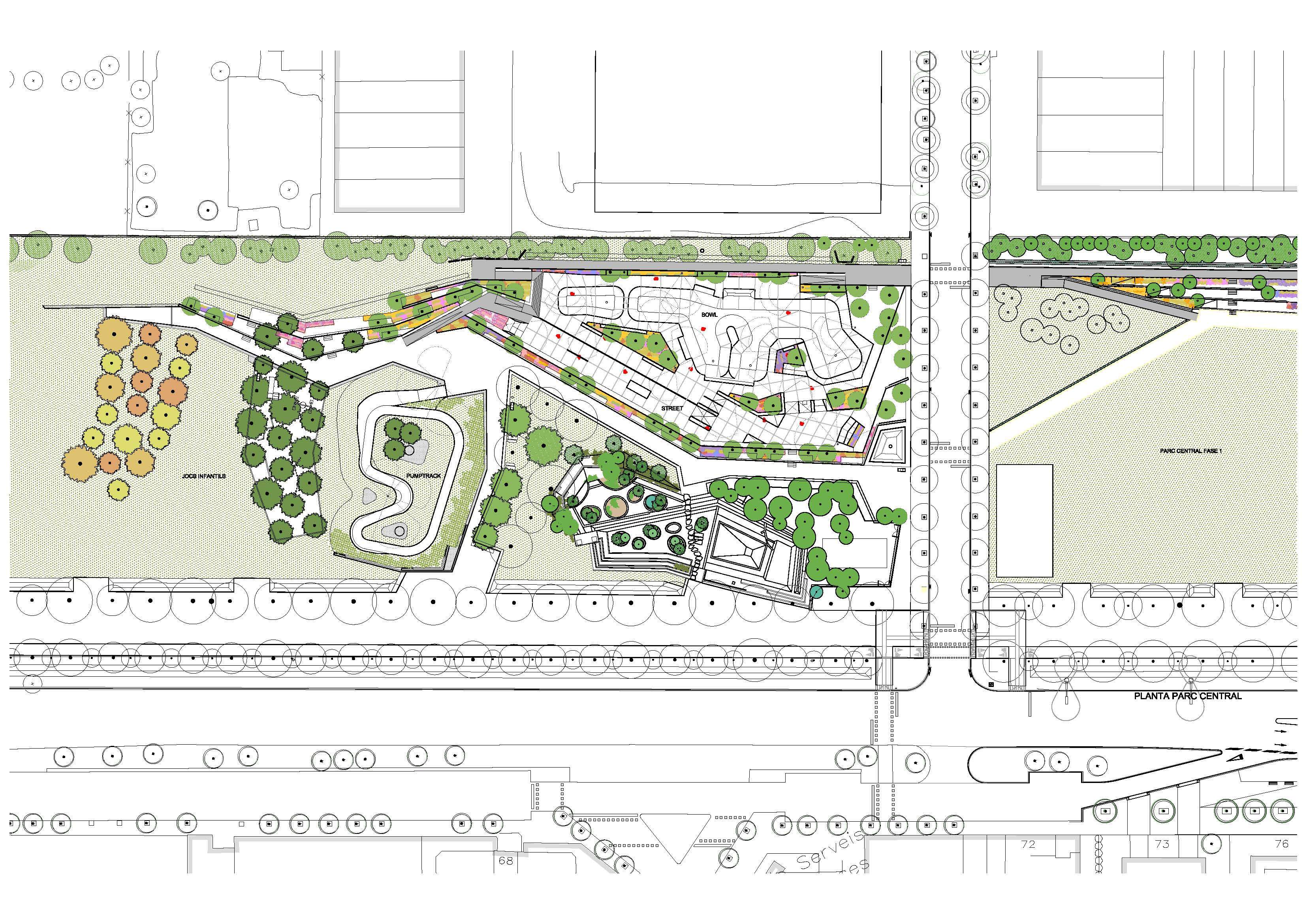
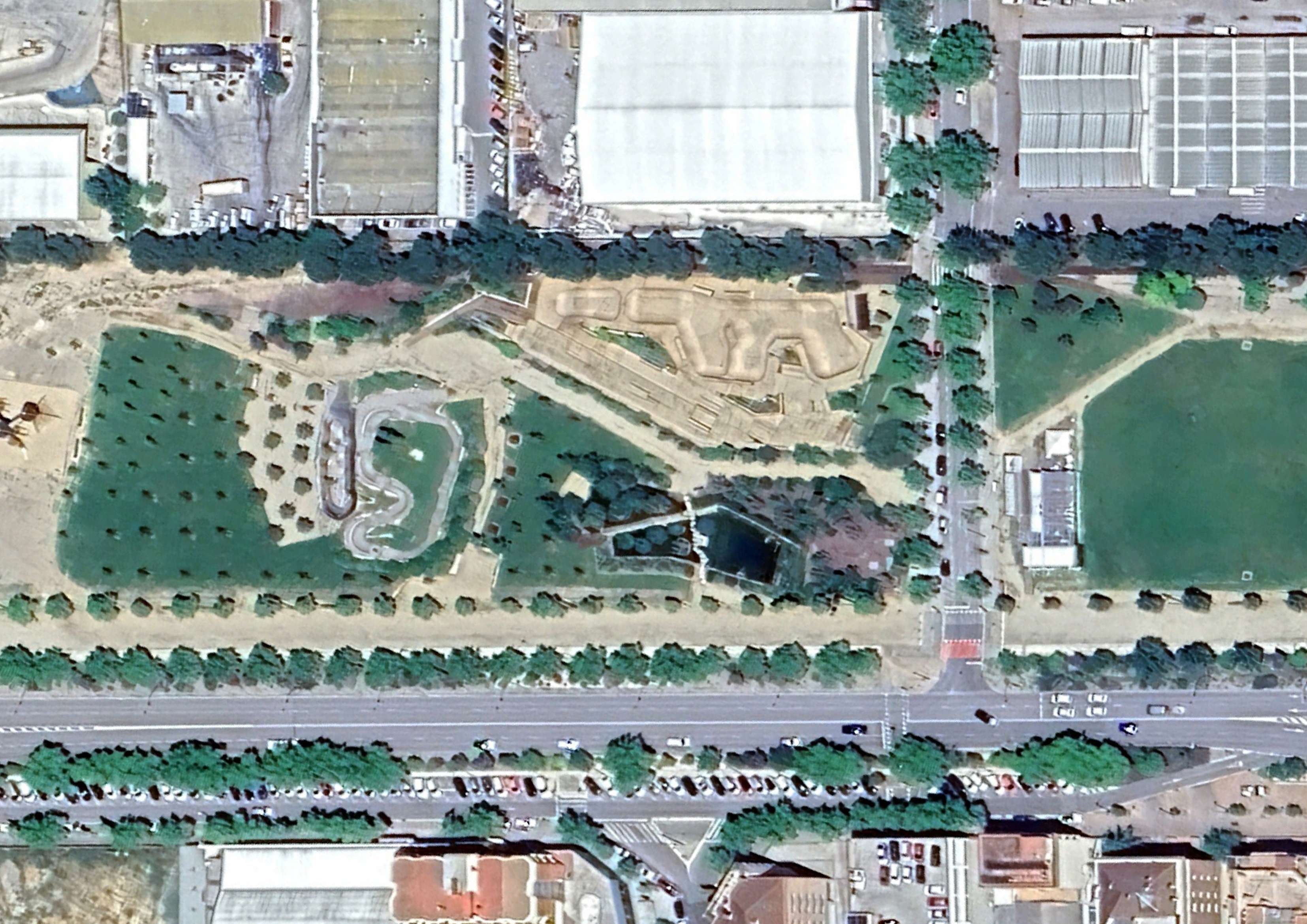
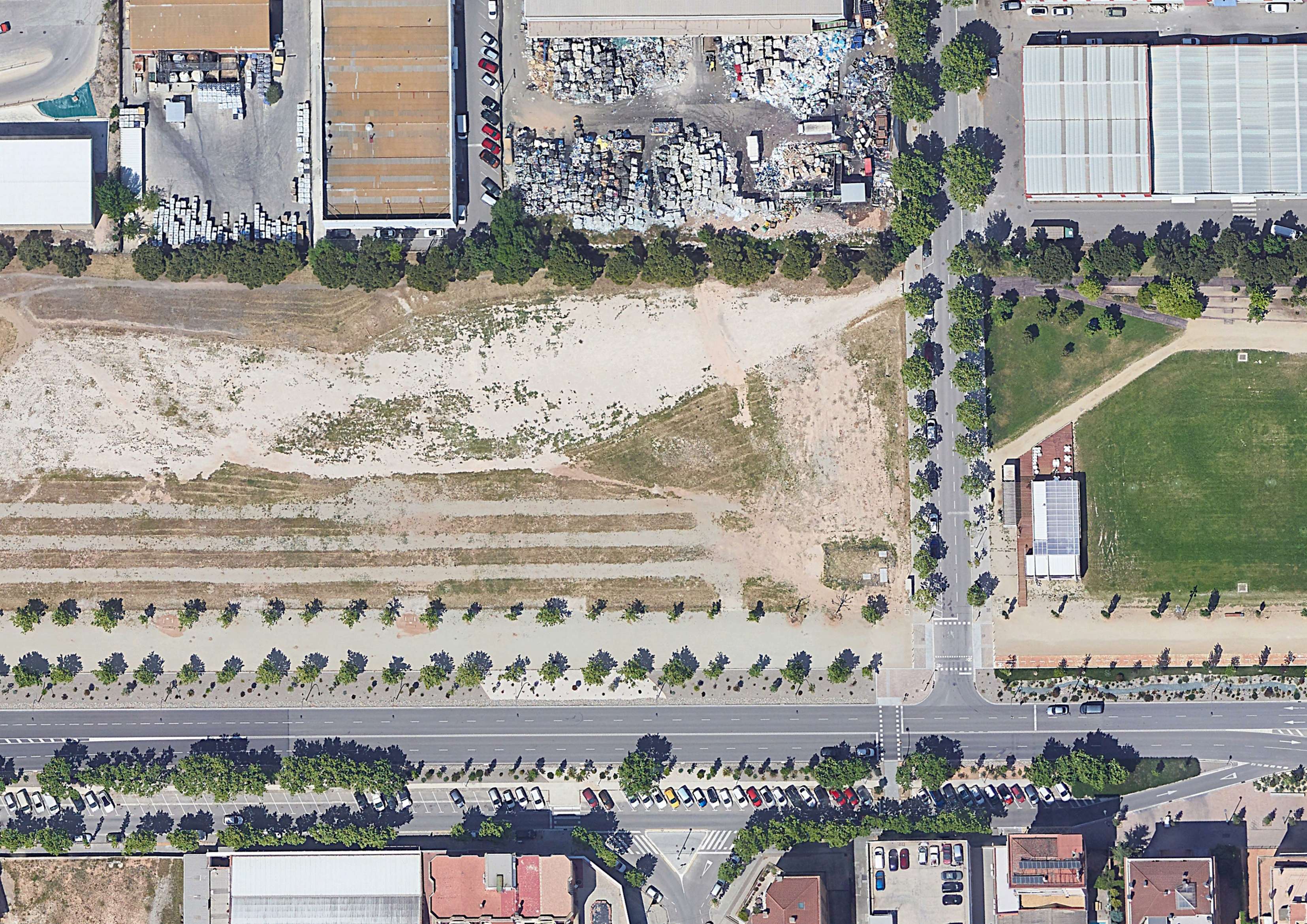
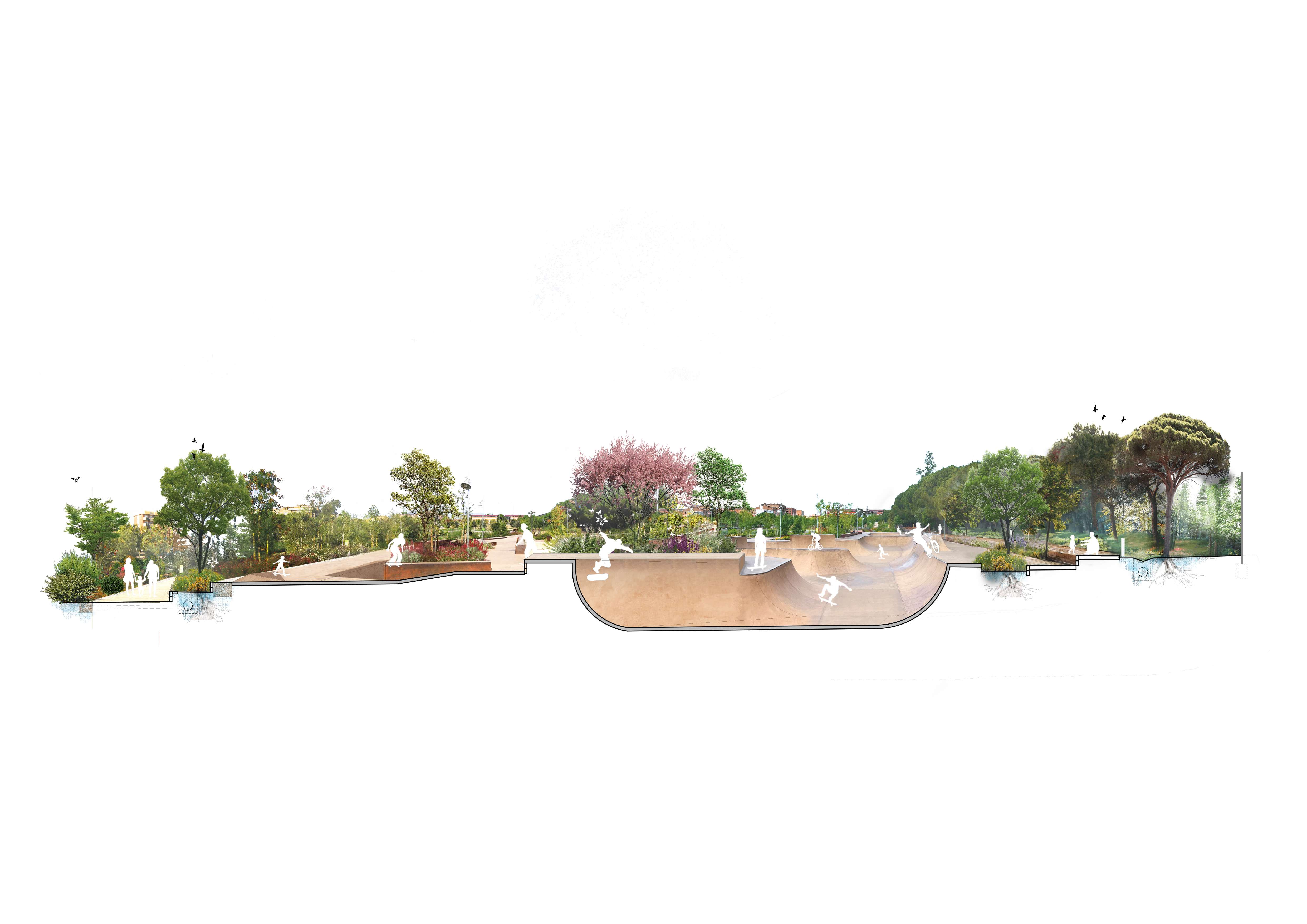
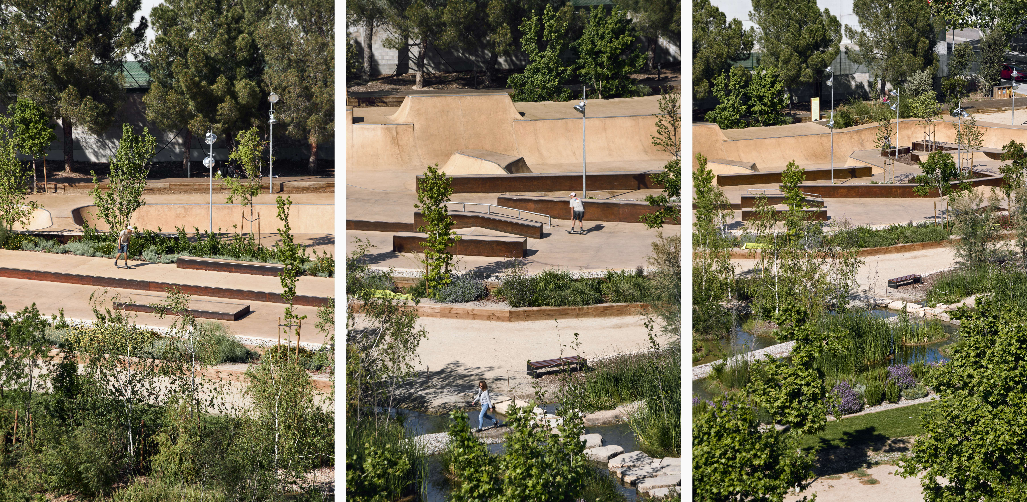
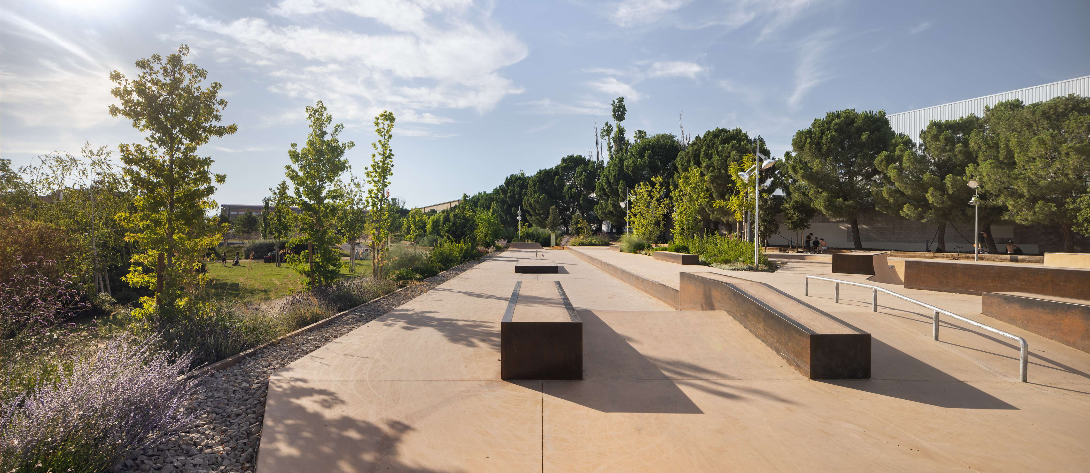
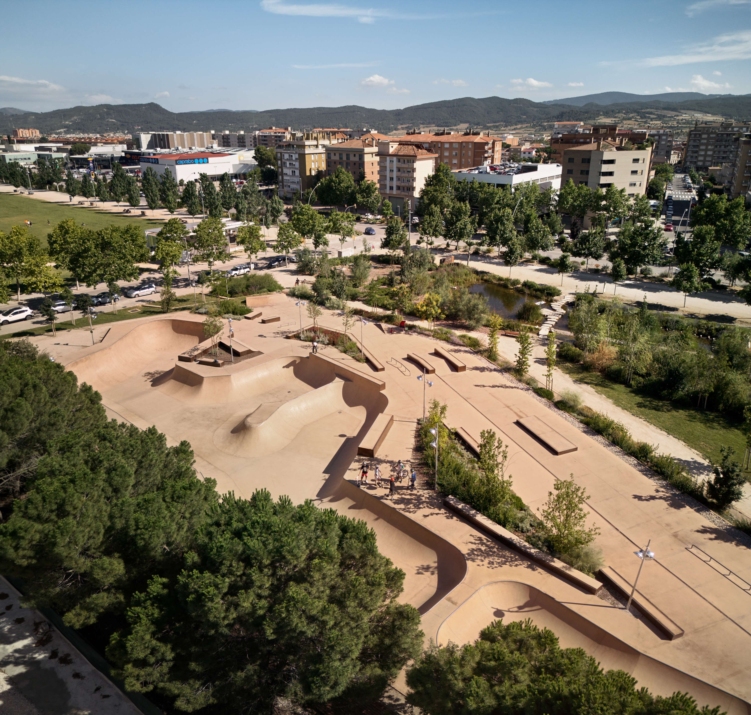
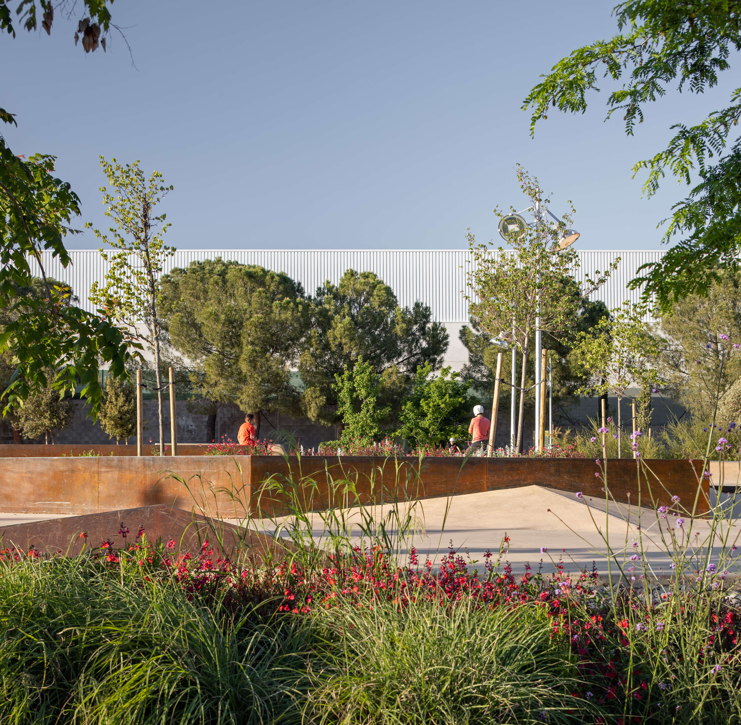
Skatepark Igualada
Skatepark Igualada
Igualada Skatepark
The Igualada Skatepark is part of the expansion of Igualada's Parc Central, with the addition of new recreational spaces defined by the citizens through participatory processes, such as the skatepark with surrounding gathering spaces, a pumptrack, and children's play areas.
The rigid image of an isolated sports facility is diluted to create a space that merges with the park and its paths, taking advantage of the linearity of the terraces and creating a non-exclusive space, a space for the enjoyment of all citizens in a new concept of urban facilities within a biophilic framework.
The significant difference in level between the large green esplanade and the industrial zone to the north is exploited to create various public uses and rest areas. Continuing with the existing paths and steps from the previous park, they are reclaimed to create a large 2,000 m² terraced skatepark on two levels, integrated with a modular system of wooden and corten steel steps, creating the obstacles themselves and also providing continuity for the abundant aromatic and native plants that make up the terraced garden.
This project is also about dignifying skateboarding and the space skateboarders use with a new skatepark completely integrated in the new park and its vegetation. It's about building our cities with integrated Skateboarding projects, as a positive urban experience for both users and passing by citizens. It seeks to create a benchmark for urban sports (skateboarding, biking, scootering), with different modalities and levels to facilitate progressive learning and reach all users in a setting integrated with nature.
The result is a new public space for skateboarding offering a real sportive solution to the reality of both bowl and street Skateboarding, playing at the same time with the identity of a park.
At the sports level, we find an Olympic-style "park terrain" bowl that includes different obstacles and height variations, from 90 cm deep in the small bowl to 320 cm in the vertical section. With over 700 m2 and a total bowl length of 65 m, it is one of the largest in Spain and the largest in Catalonia in both length and depth. It also includes a skate plaza-style space for the "street" modality, recreating common obstacles found in urban public spaces. With over 1,000 m2, it is also one of the largest skate plazas in Catalonia, focusing on street sports in its purest form.
More than 100 new deciduous trees are being planted, with intense spring blooms, stunning autumn hues, and summer shade, along with a wide variety of native and Mediterranean shrubs and herbaceous plants, with generous, showy blooms that add beauty to a dynamic space of intense activity.
Likewise, the project preserves the maximum surface area of permeable soil and improves existing drainage by incorporating depressed areas where surface runoff accumulates. The drainage system is designed to allow all rainwater to infiltrate and be channeled to irrigate the vegetation on the steps and side slopes: a continuous system of gravel ditches runs along the entire length of the steps, split in line with the planted areas so that the wet areas are distributed and the plant roots can obtain the maximum benefit.
This project has adressed by its function or design several Sustainable Development Goals SDG or "ODS" such as: #3 Good Health and Well-being, #6 Clean water and Sanitation, #9 Industry, Innovation and Infraestructure, #10 Reduced Inequalities, #11 Sustainable Cities and Commnunities, #12 Responsible Consumption and Production, #13 Climate Action, #15 Life on Land.
