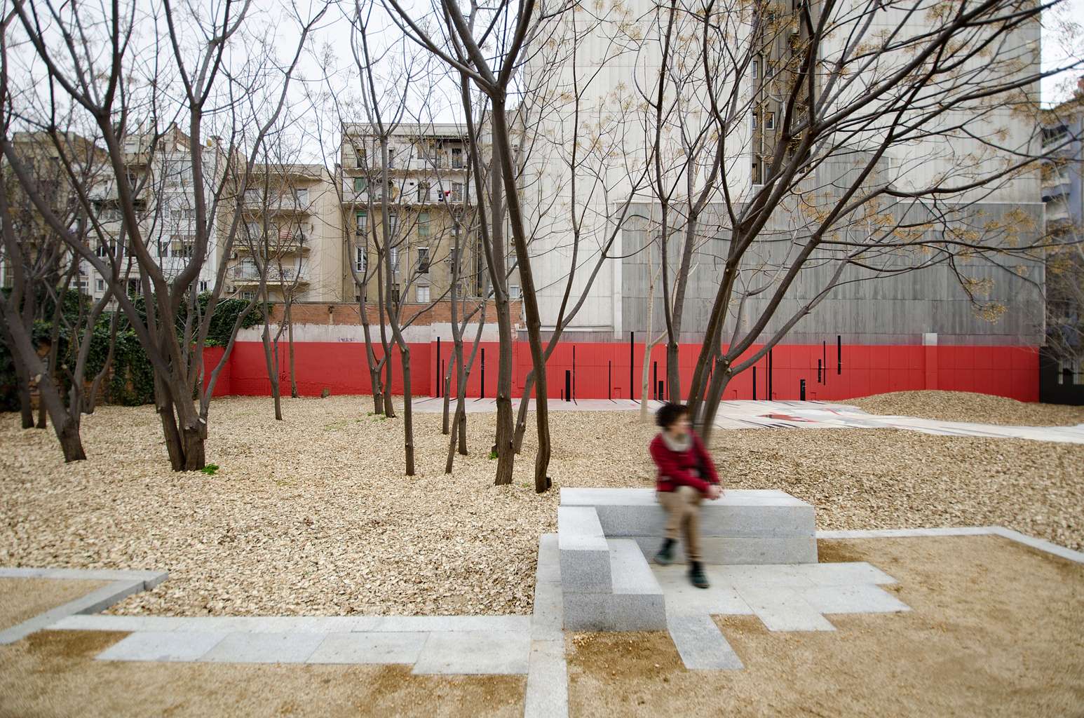
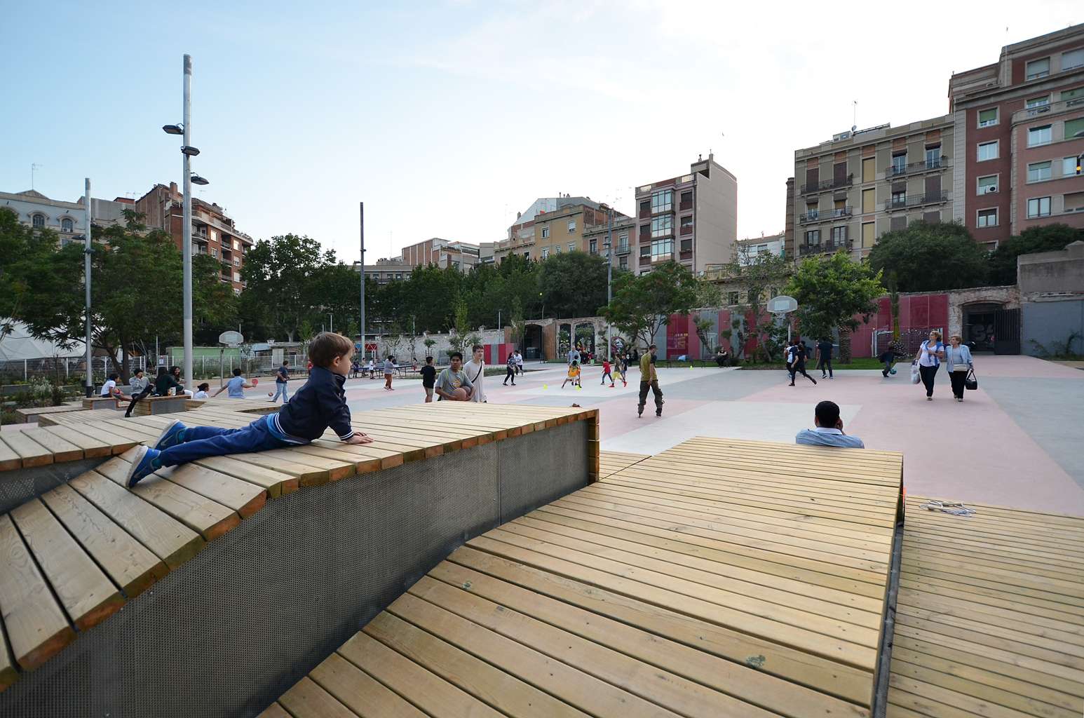
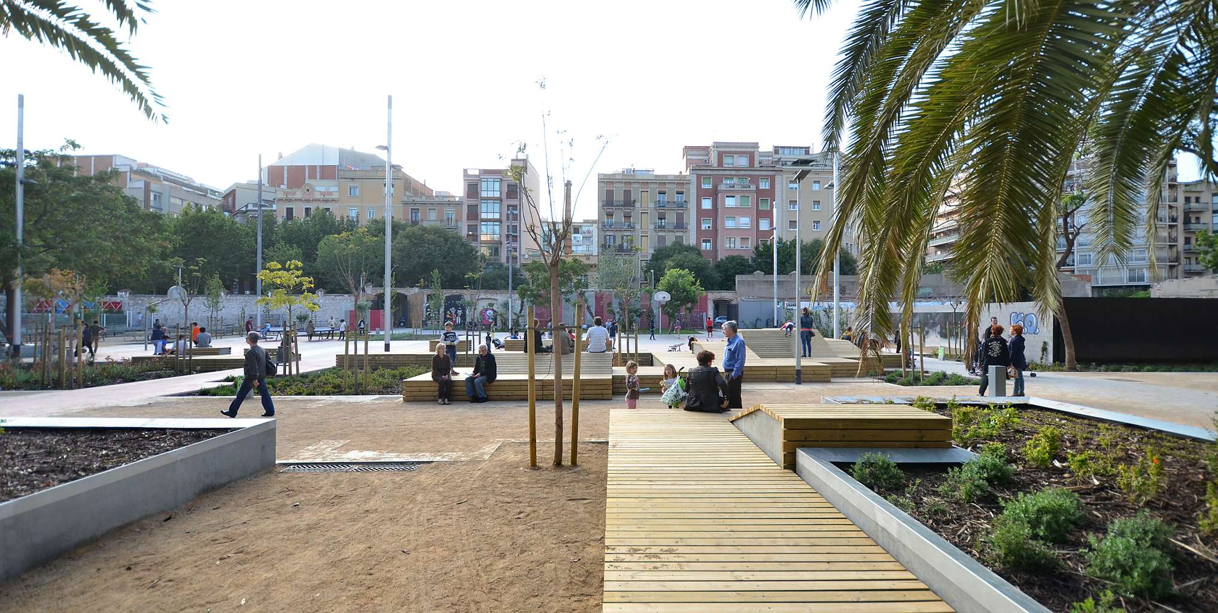
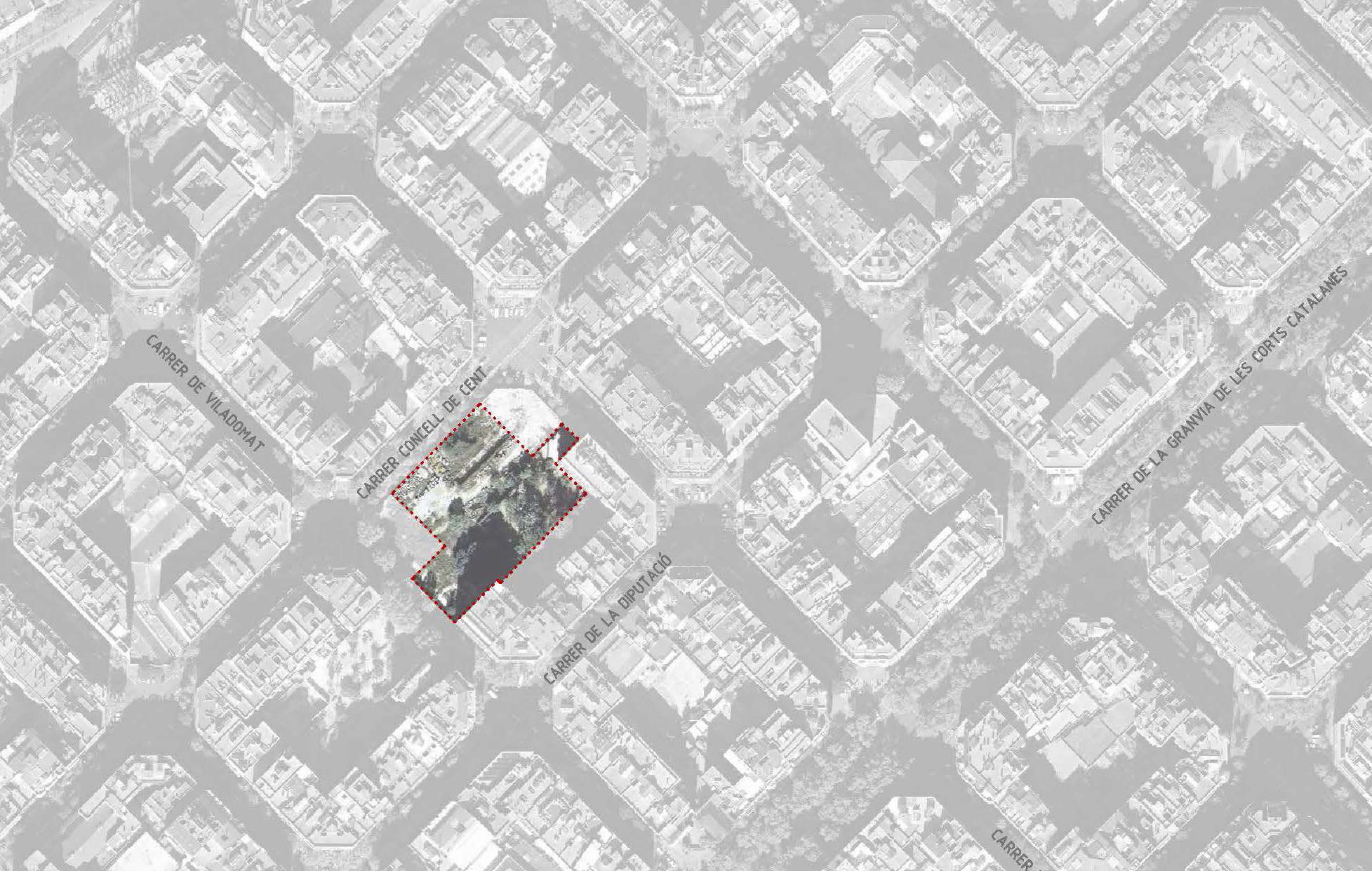
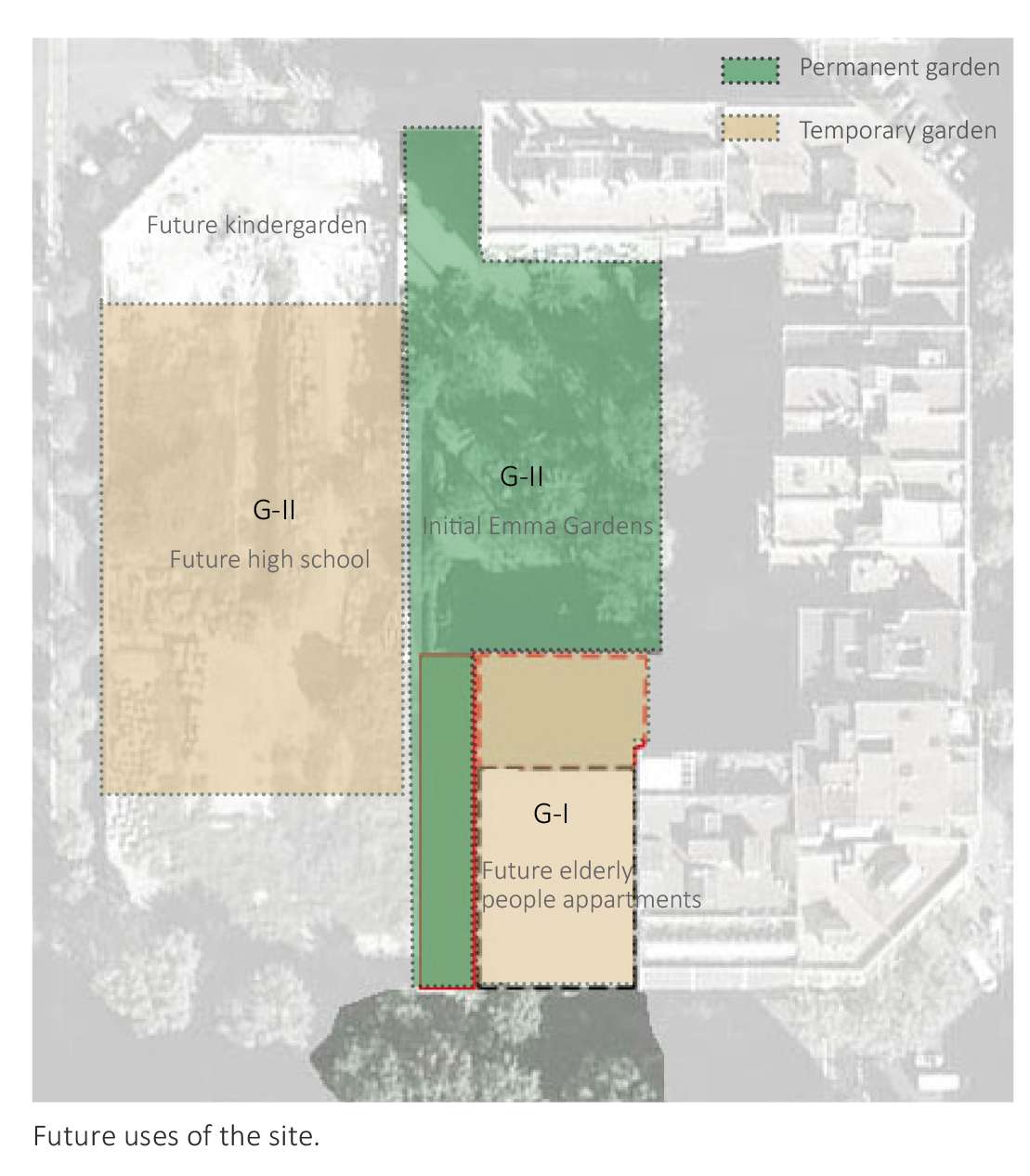
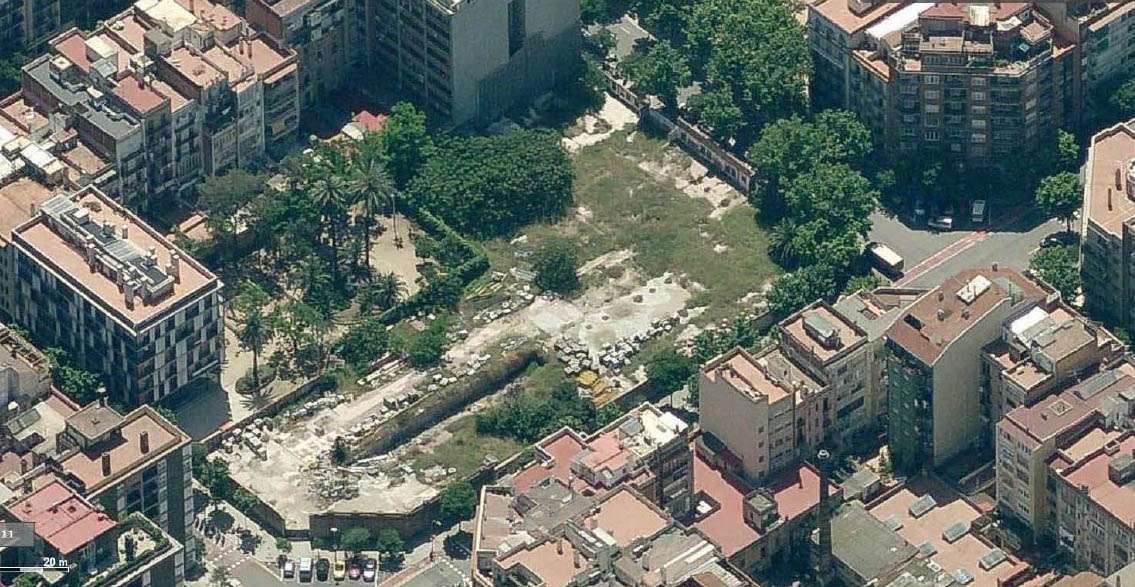
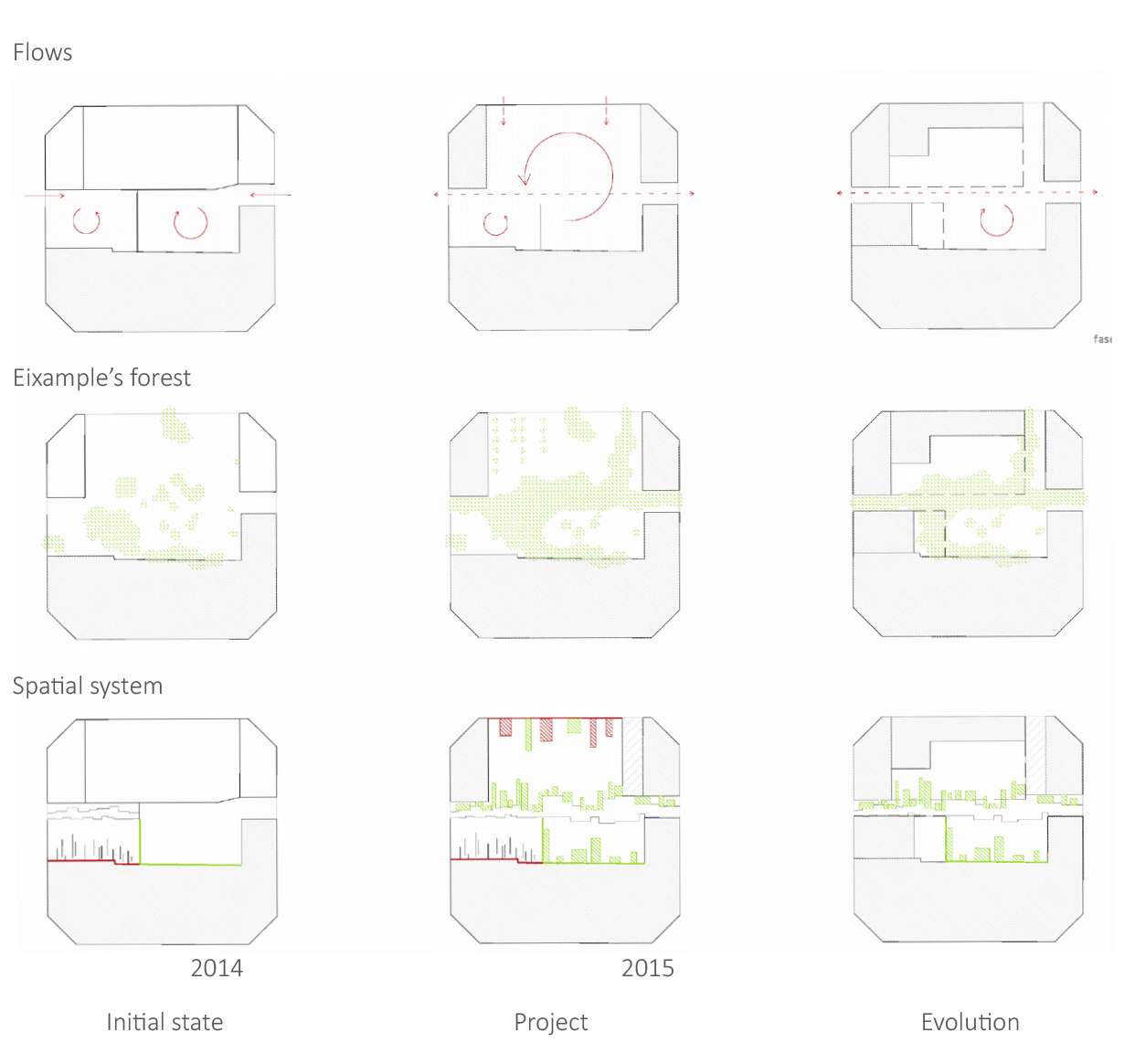

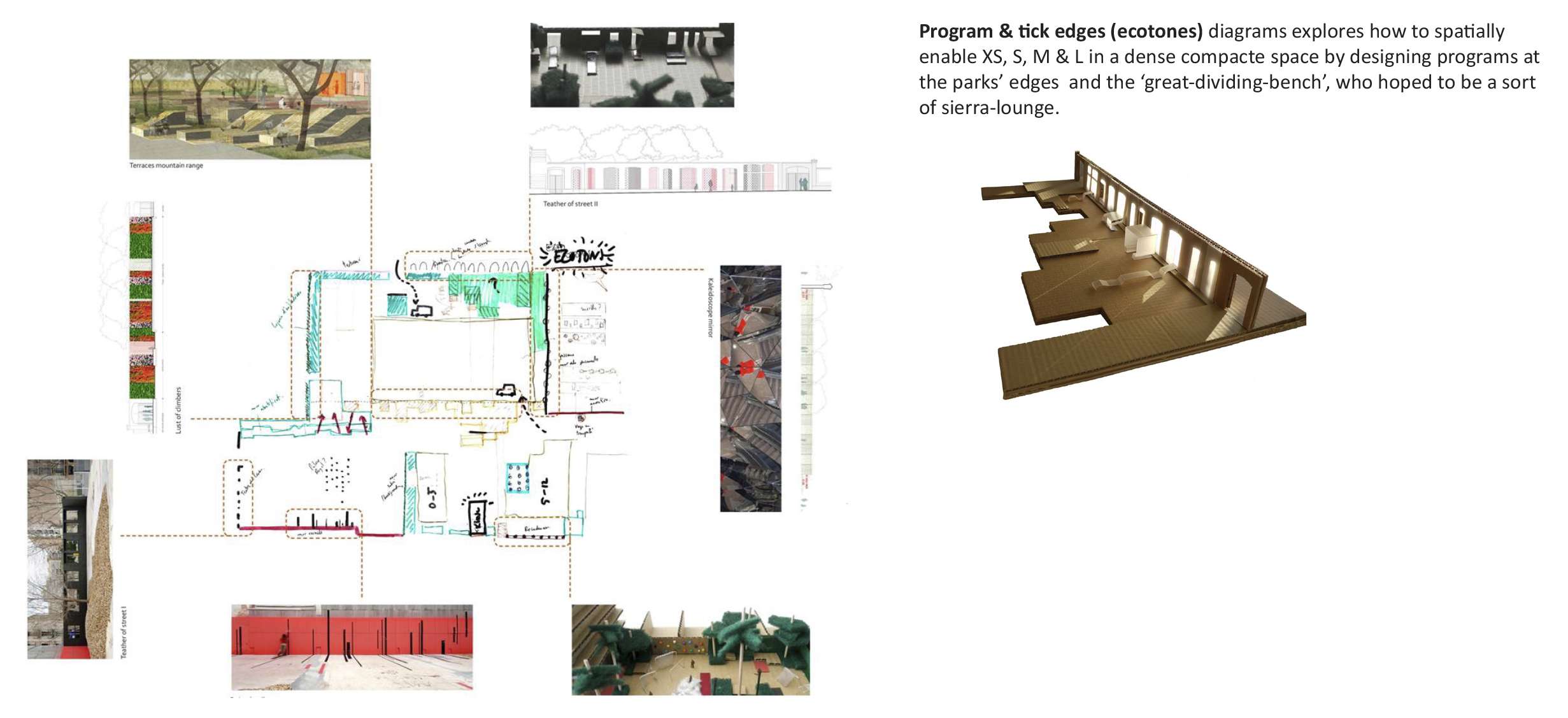
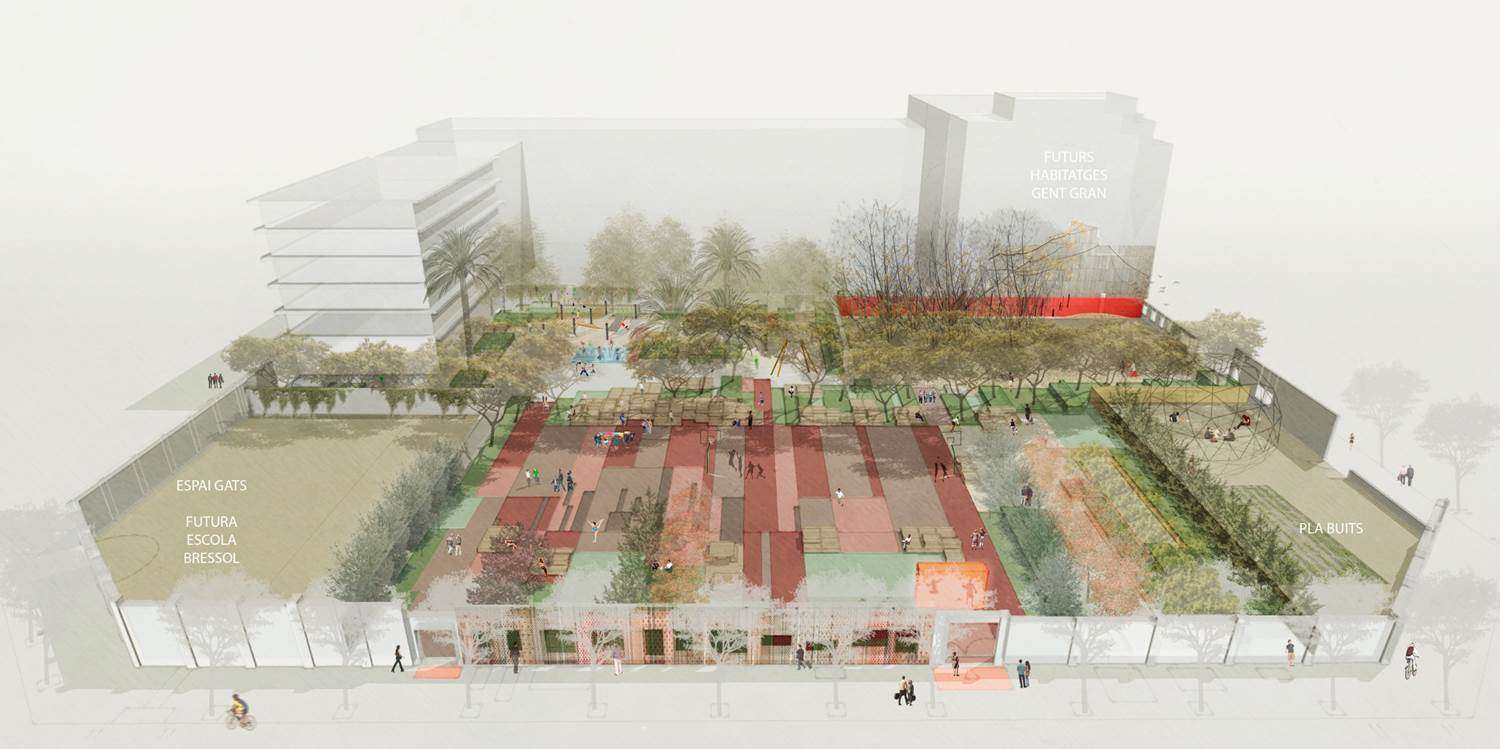
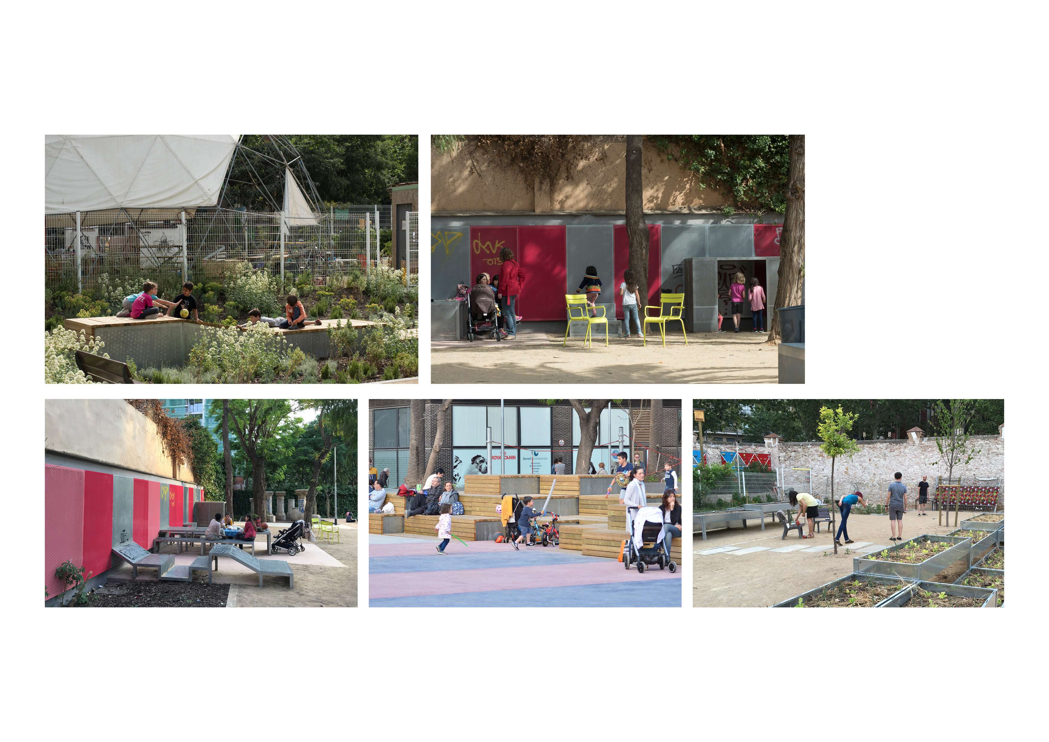
Jardines de Emma de Barcelona. Espacio público de Germanetes
JARDINS D'EMMA DE BARCELONA. ESPAI PÚBLIC DE GERMANETES
EMMA GARDENS IN BARCELONA. GERMANETES PUBLIC SPACE
Germanetes 2 in 1 productive frictions
Germanetes joints two projects designed and built within two years with different scopes and budgets. It belongs to the dynasty of response-able projects that has to tackle with different spatial & temporal scales in order to adapt to a changing site and program, and that will ultimately host a High-school, elderly people apartments and a kindergarten. By then, its current surface will be reduce by one third and its main square it will be the high school’s sport field. In that sense is a randicant design. It foresees future to temporal demands,
G-I, The first project, 1.500 m2, is what Barcelona’s municipality called a -micro-urbanization- project. That meant that with an extremely low budget , 25€/m2, two months of design, and two of works it had to be possible to reclaim a public space for its temporal appropriation. The site would later had to be built into an elderly people’s apartments. ‘Tout est déjà la’, as Chemetoff says, understanding the site as the resource, was the starting design attitude. By an exhaustive inventory of site’s conditions and found materials, the site was a city’s storage location for streetscape kerbs, paving slaps, etc. the project materials where chosen . Those found-materials where reused unconventionally as playful banks objects, edges, etc immediately subverting the space quality. While a part that will remain as an open passage was carefully detailed, in the future footprint of the building existing broken paved paved areas were retained and the rest of the site just filled with cheapo pallet mulch. Red and black painting, cheap and chic, was expressively used as a disruptive drama in the existing walls and pavements to immediately change citizen’s appreciation of the site. (Yes we know Superlink). G-I is today a terribly smelling dog-park adjacent to G-II. The project has adapted to the citizens demands.
G-II, 4.500 m2, the second projects was build two years later due to the district’s appreciation of the first one. Being an inner court in one of Barcelona’s most densely populated quarters and with less m2 open space per inhabitant, the city’s brief claimed to fit in the maximum amount of possible programmes in order to provide space for a multi-generational appropriation. 60% of the site will be transformed in a High-school in the years to come and the rest of the space is the re-habilitation of an existing public garden.
Our attitude was that of looking for ‘productive frictions’. In order to do so, we accepted and doubled the micro-programmes demanded by the municipality. YES! That was our response to any feasible facility: basketball, ping-pong, children playing areas for different ages, climbing structures, urban horticulture, pic-nic tables, shady areas, luxuriant native gardens, restful spots, etc.. the juxtaposition of tens of programs. In order to do so we centrifuged most of the micro-programmes to the site’s walls and keept a mostly empty polyvalent ‘plaza’ edged with a bench-topography that combines a divan to the sun-side and a grade to the active plaza.
By means of a strong graphic and colour, inherited from G-I, we federated the different object and multi-programmes into a confortable shady park, that works too has a rain garden. The co-habitation of ultra-dense facilities and public, performing ecologically and yet a clear identity is not seen that often.
Sue Anne Ware describes productive frictions as the frictions that may occur when citizens of different background, generations and interests and sited next to each other due to the programmatic offer. That’s what we hoped for, and that is precisely what is happening. The garden is packed with people of different generations doing every-imaginable thing, at the same time, next to each other. Some planting islands are strongly damage from people using each corner of the park and maintenance is not to the standard of the intensive use of the space. Photos testify. There is now even a social pressure group that demands that the high-school will be placed elsewhere.
