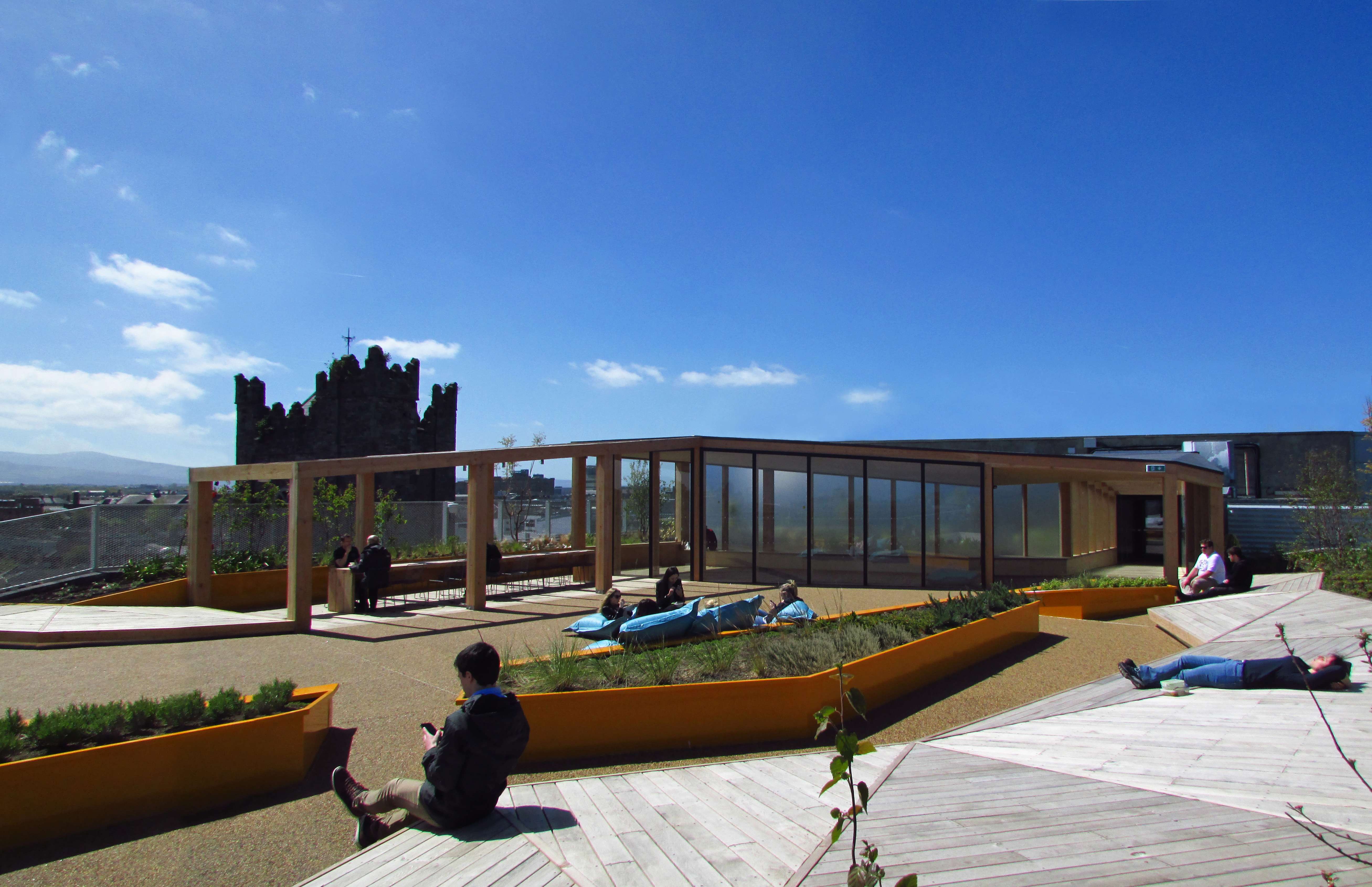

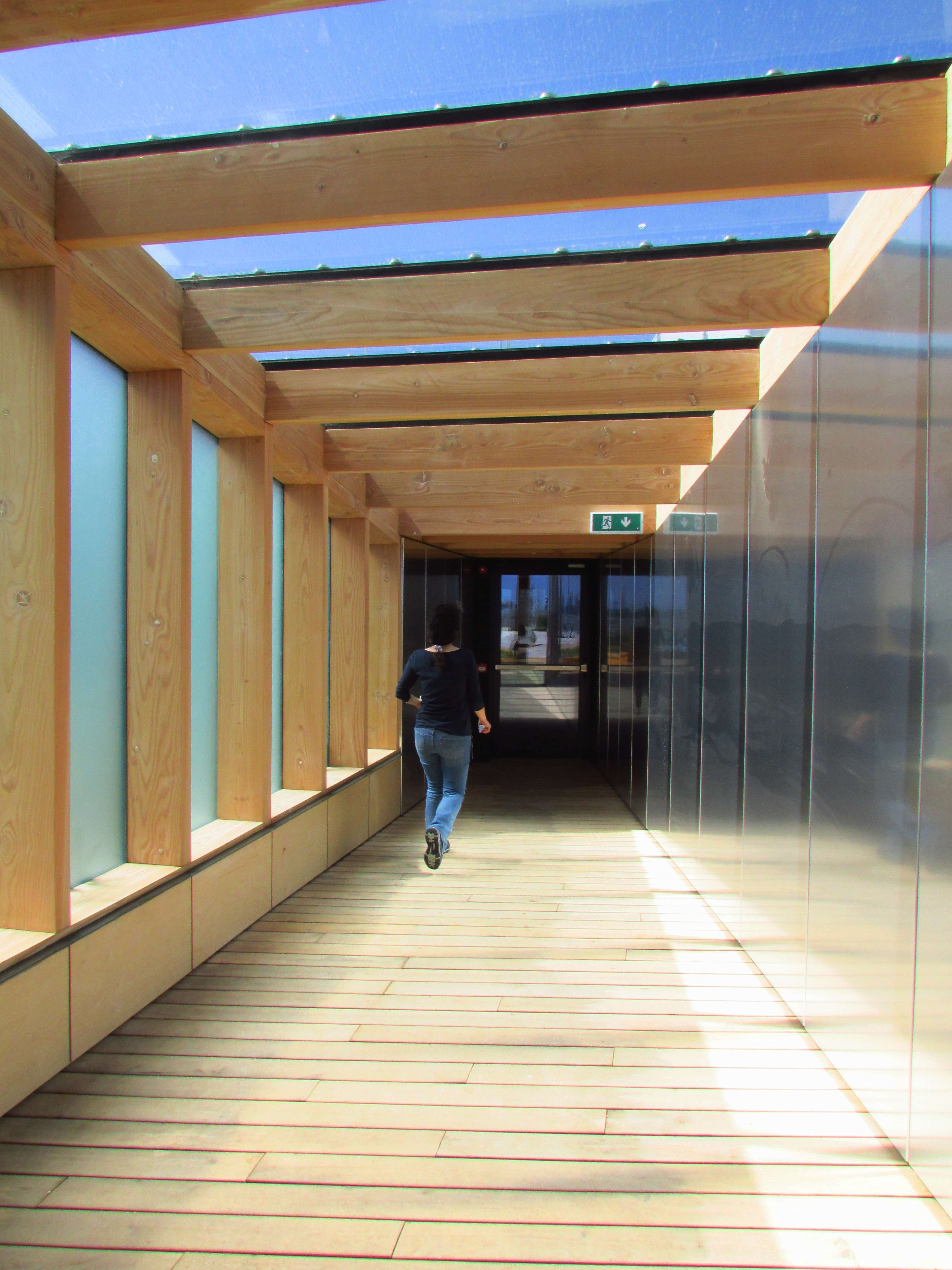
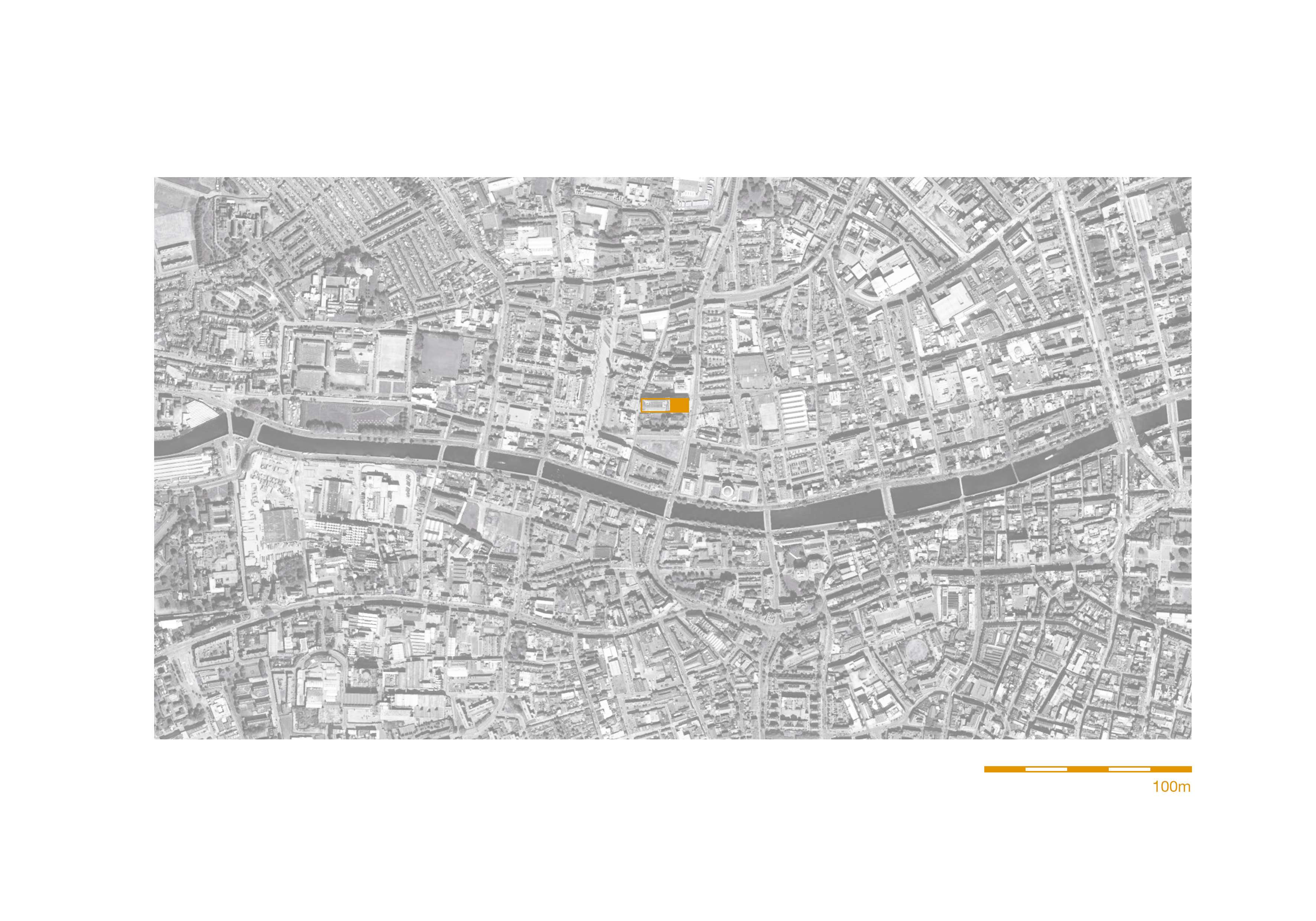
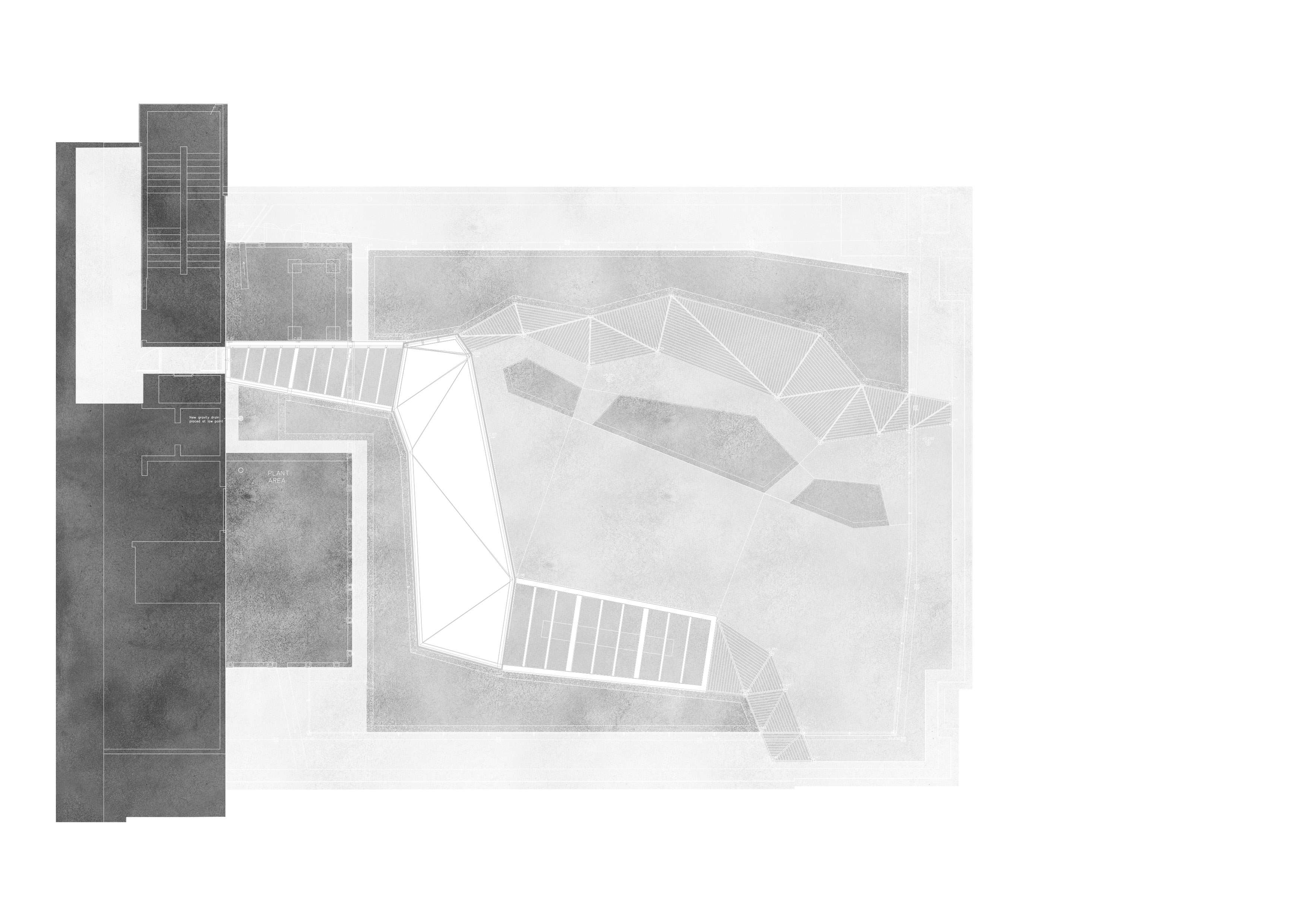
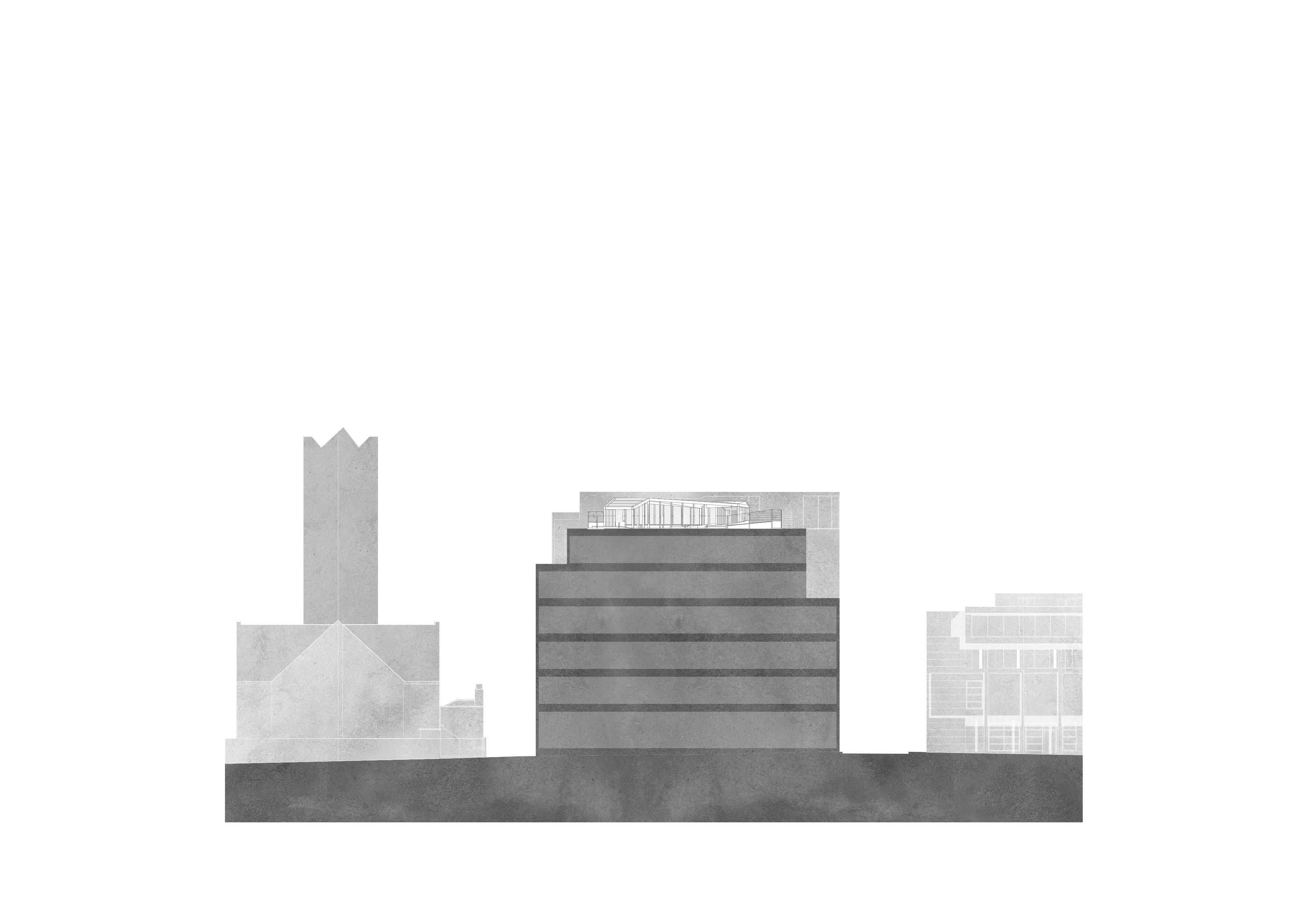
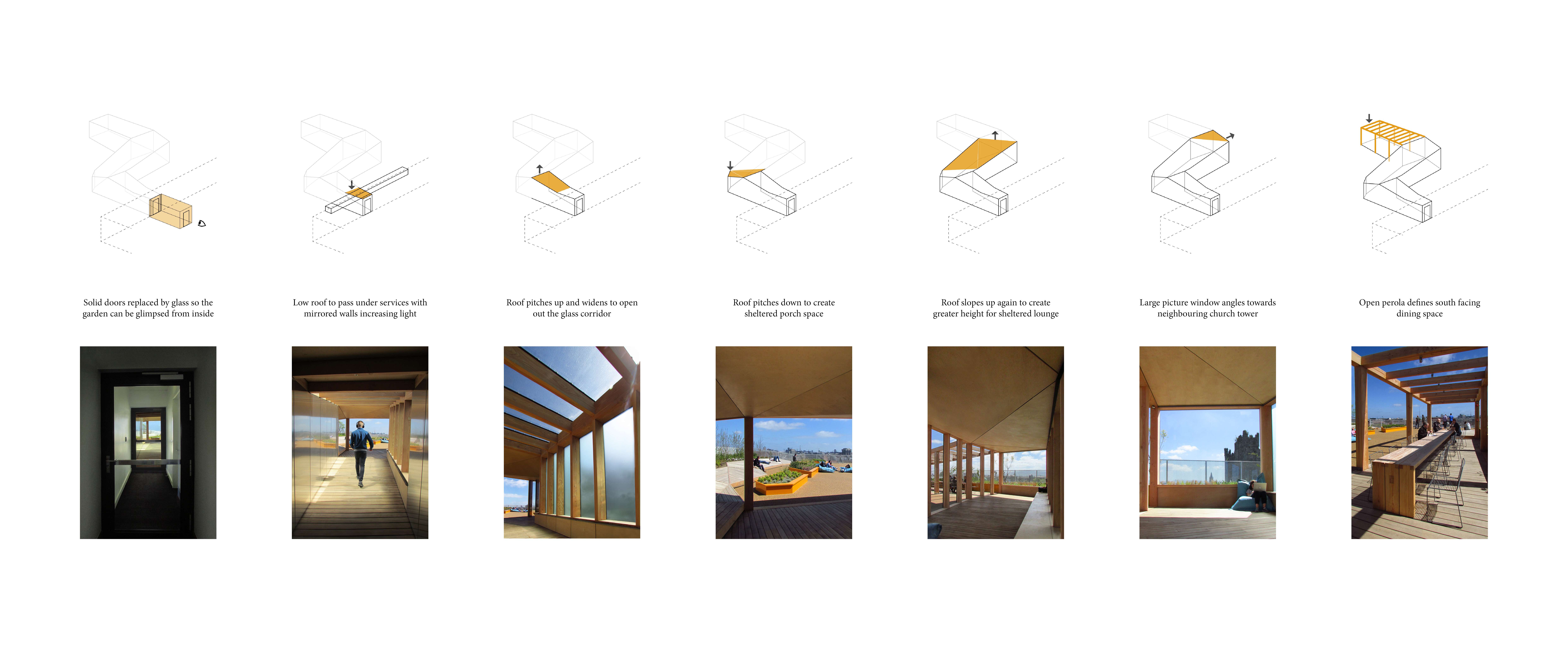
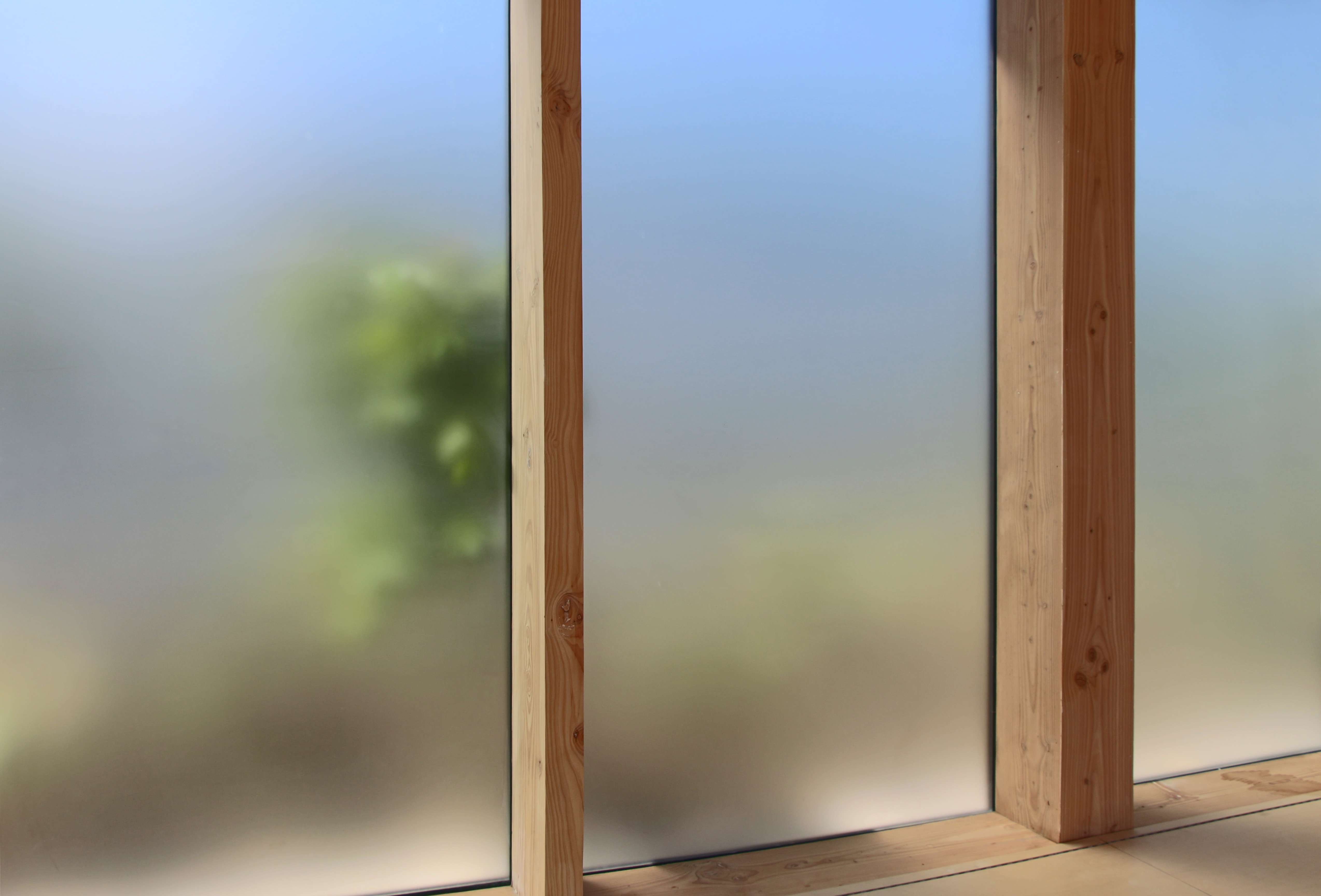
Kings Building Roof Garden & Pavilion
Kings Building Roof Garden & Pavilion
Kings Building Roof Garden & Pavilion
Kings Building was unoccupied for over 10 years after its boomtime construction until its recent letting to a Californian IT company for their Dublin HQ. A set-back of the seventh floor volume created a vast empty bitumen roof adjacent to the top-floor canteen, with impressive panorama of the Dublin skyline.
The key obstacle was the need to traverse the building’s M&E plant with poor access through a service door, before emerging out onto the open roof. We manipulated these constraints by designing an articulated structure that responded to the context by raising and dipping in a rhythm that evades the unmoveable ducting, forms a rich spatial sequence of varied semi-external spaces, and the frames the adjoining tower of St. Michan’s from its internal vistas. This structure, part pavilion, part shelter, part pergola frames the view sequentially, firstly through a new glass door and then internally at each bend.
The main roof-garden structure delivers the staff out to the 900m2 roof garden, while simultaneously hiding the existing M&E services behind it. The light intensity in the pavilion modulates between the lower light at the recessed glass door, passing under the ducting and opening out into a bright glazed and mirrored corridor with views revealed and framed in different planes and directions. A sheltered lounging section extends the seasonal use of the garden by shielding colder winds.
The last part of the 125m2 wooden structure is expressed as an open pergola with a 6m span timber communal dining table, also made from the same sustainably sourced Douglas Fir that forms the structure. Backing onto the M&E plant the walls are satin-glazed, the planting behind creating silhouettes through the satin glass, obscuring all else.
The northern edge is framed by a wide planter which shields the northern winds and provides a south facing sloped topography, configured for reclining or lying out to enjoy the better weather. Adjacent to this, the geographic conceit of seeded islands drifting from the main body of planting is deployed for these forage areas planted with alpine strawberries and salad garnishes.
The rewarding transformation of a windswept bitumen rooftop to a refuge from the computer screen has become place where the stage is set for the perennial performance of the seasons.
(note: drawings and photos taken by Derek Naughton)
