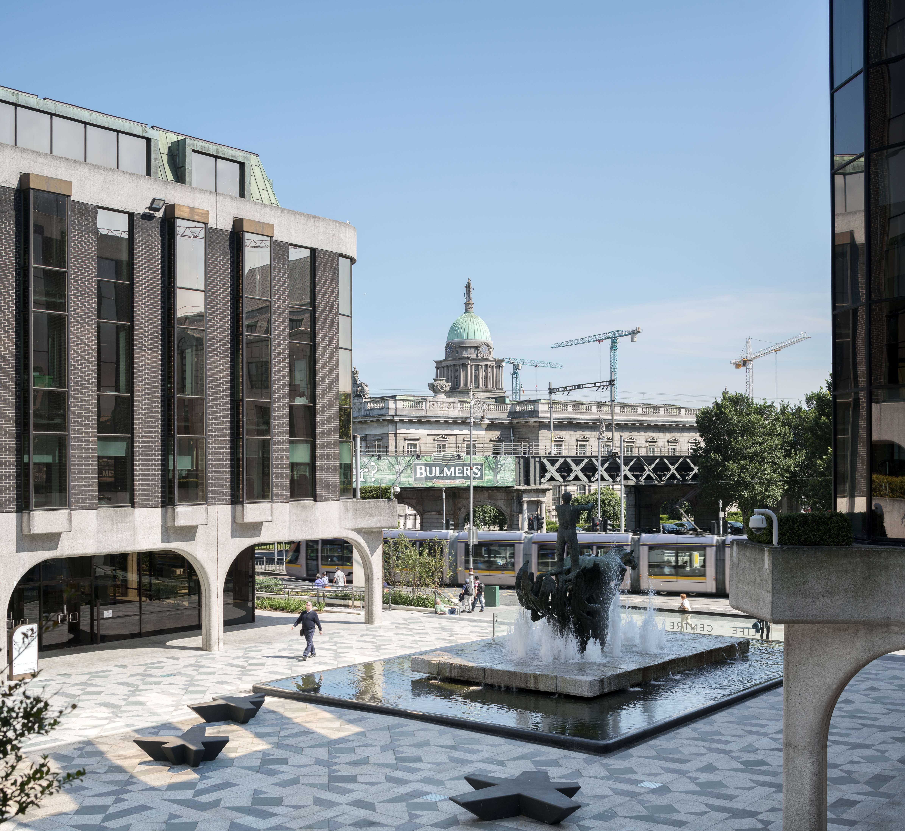
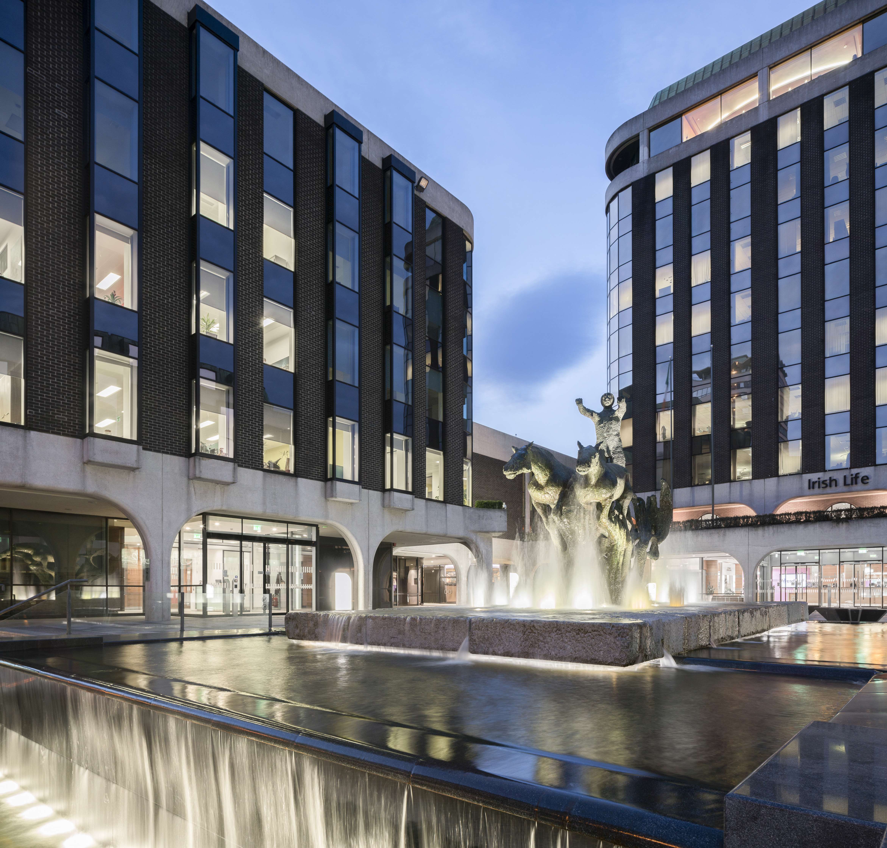
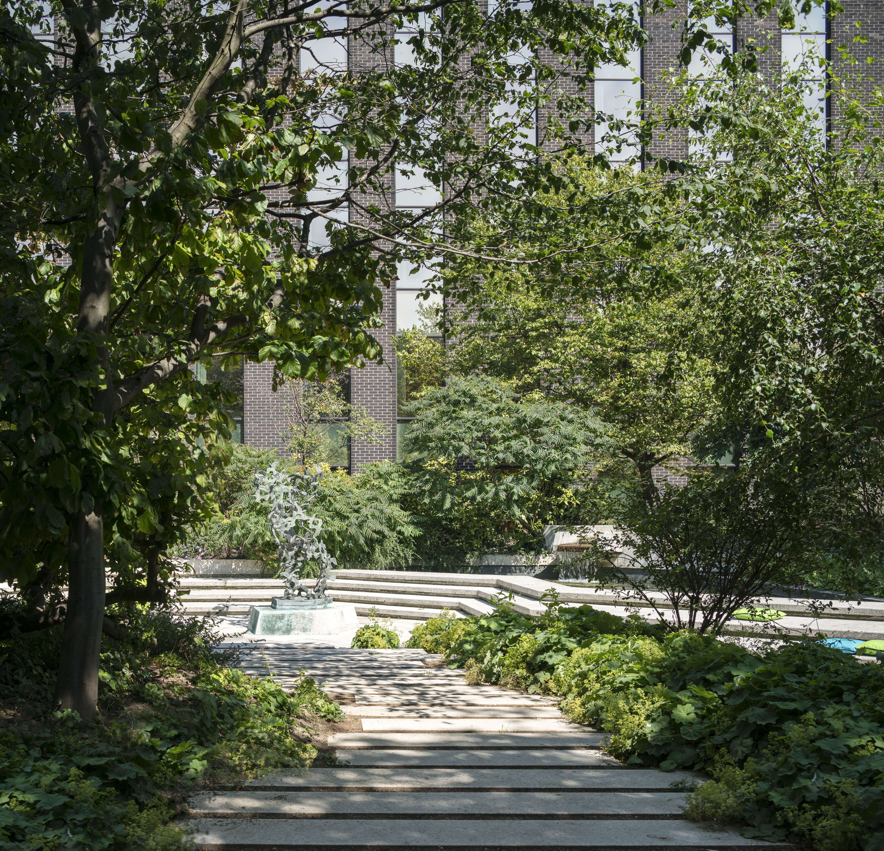
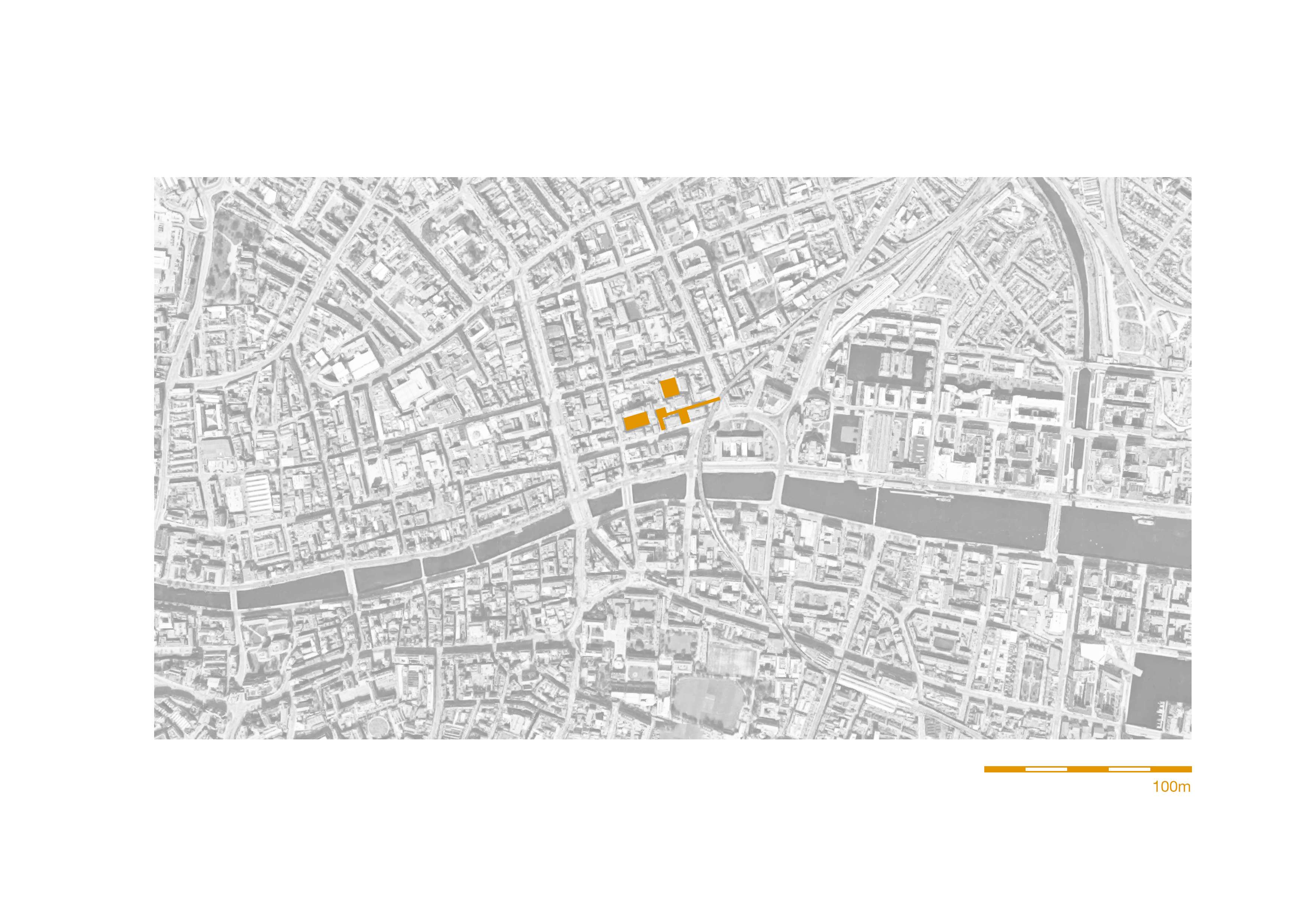
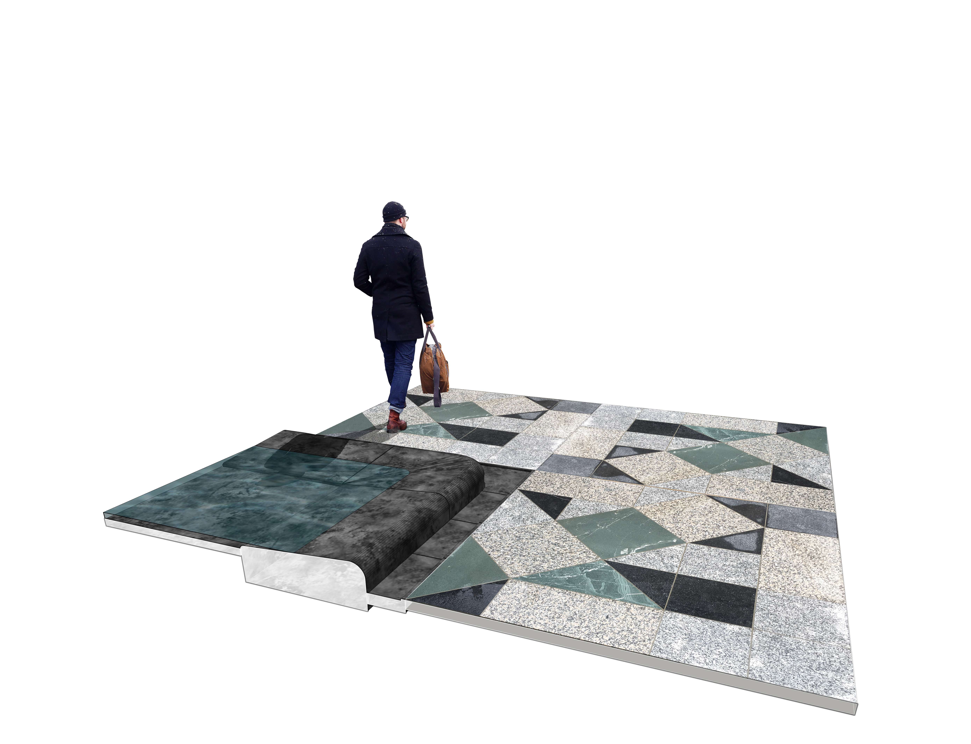
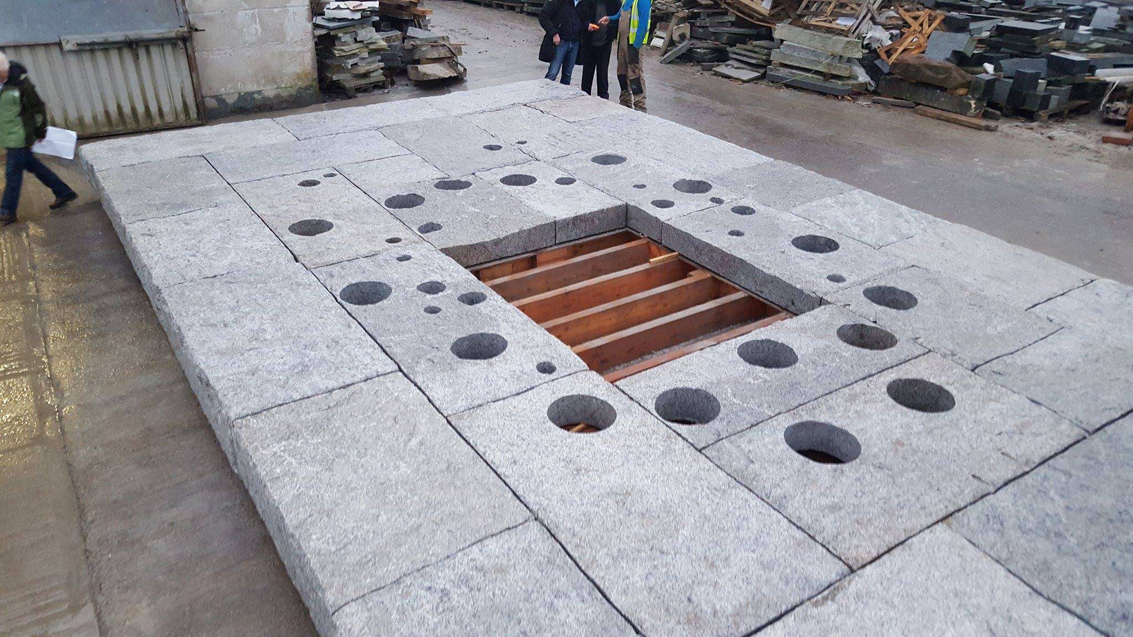
Irish Life Centre
An example of dense multipurpose development designed by Robinson Keefe and Devane and completed in the early 1980’s, the Irish Life Centre comprises residential, retail and office blocks set around two planted courtyards and a main square. This project sought to recover the garden courtyards and main space facing onto Lower Abbey St. Dublin 1, which over time had become drab.
Much of the original planting had been replaced in a utilitarian manner yet the structure of the original Brady Shipman Martin scheme, evidenced by archival drawings remained mature and impressive in its foresight. The courtyard planting was severely edited, retaining the mature Stock confirmed as being authentic and original. The exhausted soil was then replaced and additional planting added under the original trees adding a layer of freshness and seasonal variation.
In the main courtyard, Oisin Kelly’s Chariot of Life sculpture was repositioned, albeit still in relation to the courtyard grid and now with the foreground to Lower Abbey Street cleared of blighting accumulations. The clutter of foreground Luas poles, planters, signs and planting was removed or repositioned in order to increase the prominence of this fine work in the life of the city.
The dynamism of the ensemble felt constrained within its original tank of water and jets dating from 1982 after the artist’s death. We rather envisaged the entire space reading as the setting for the sculpture and the sculpture as an emblem of “place”. A careful new setting was conceived with the architecture grid, the placement of the sculpture and the recovering of a defacto public space in mind.
Roughly hewn Wicklow granite floating over a wider dark shallow pool serves to emphasise the seven tonnes heft and heroic quality of the piece. A new water body with jets, now cascading over the moat between the courtyard and street add to the drama of the Charioteer and his horses and the interpretation of “Reason guiding the emotions”. The contrast of rigidity and sinuous movement became the leitmotif of the scheme.
The new paving in a polychromatic array of four stone types lightens and warms the previously sombre courtyard mood, much like a rug on a wooden floor. A dynamic lighting array is integrated into both the paving module and the fountains, with warmer tones and changing colours and intensities. Contrasts between rigidity and clarity of this square and looseness and luxuriance of plantings in the garden courtyards offer the visitor an invitation to detour and explore.
This phase of the works completed May 2017 comprises 10,000m2.
