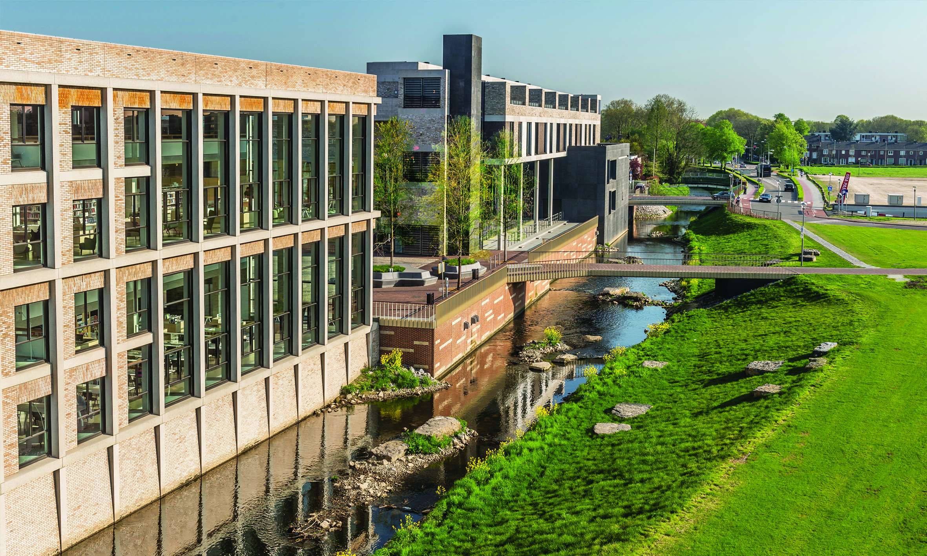

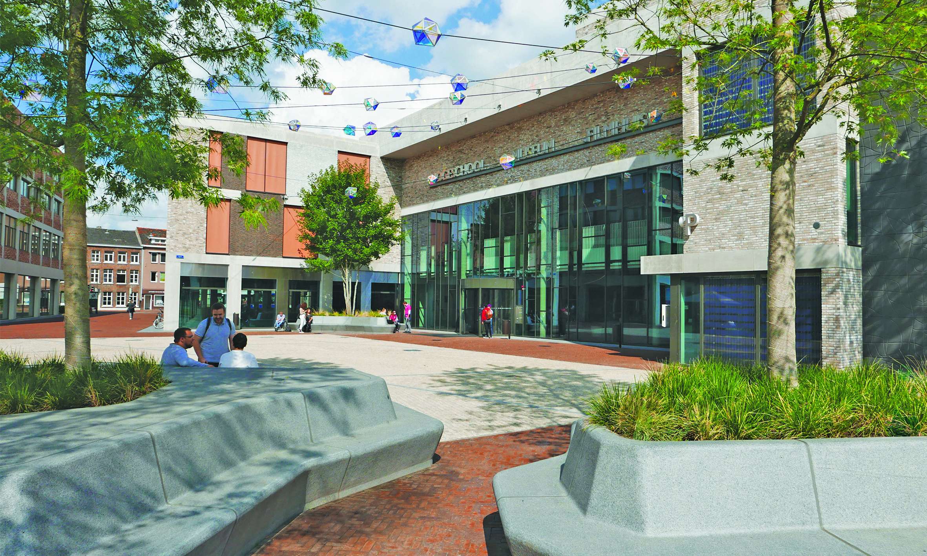
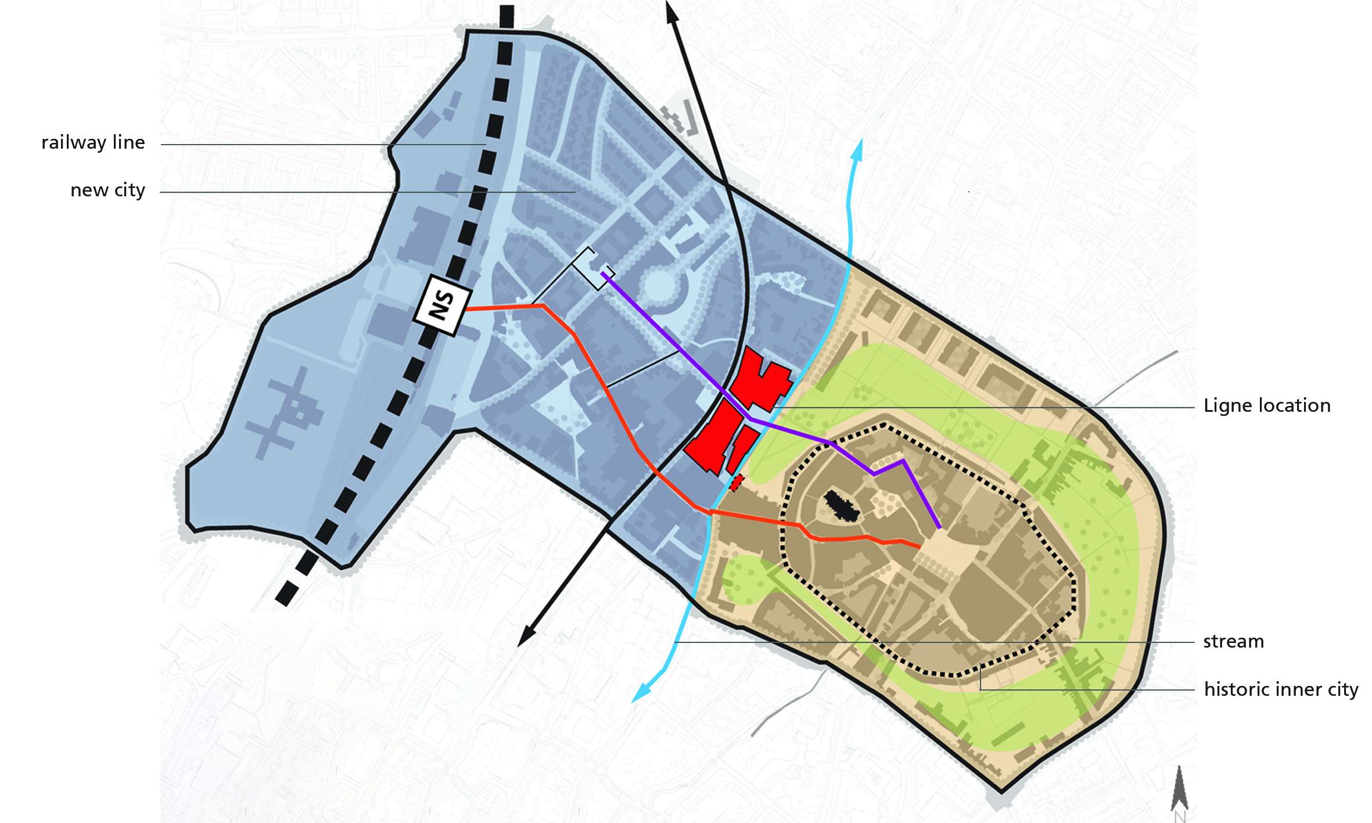
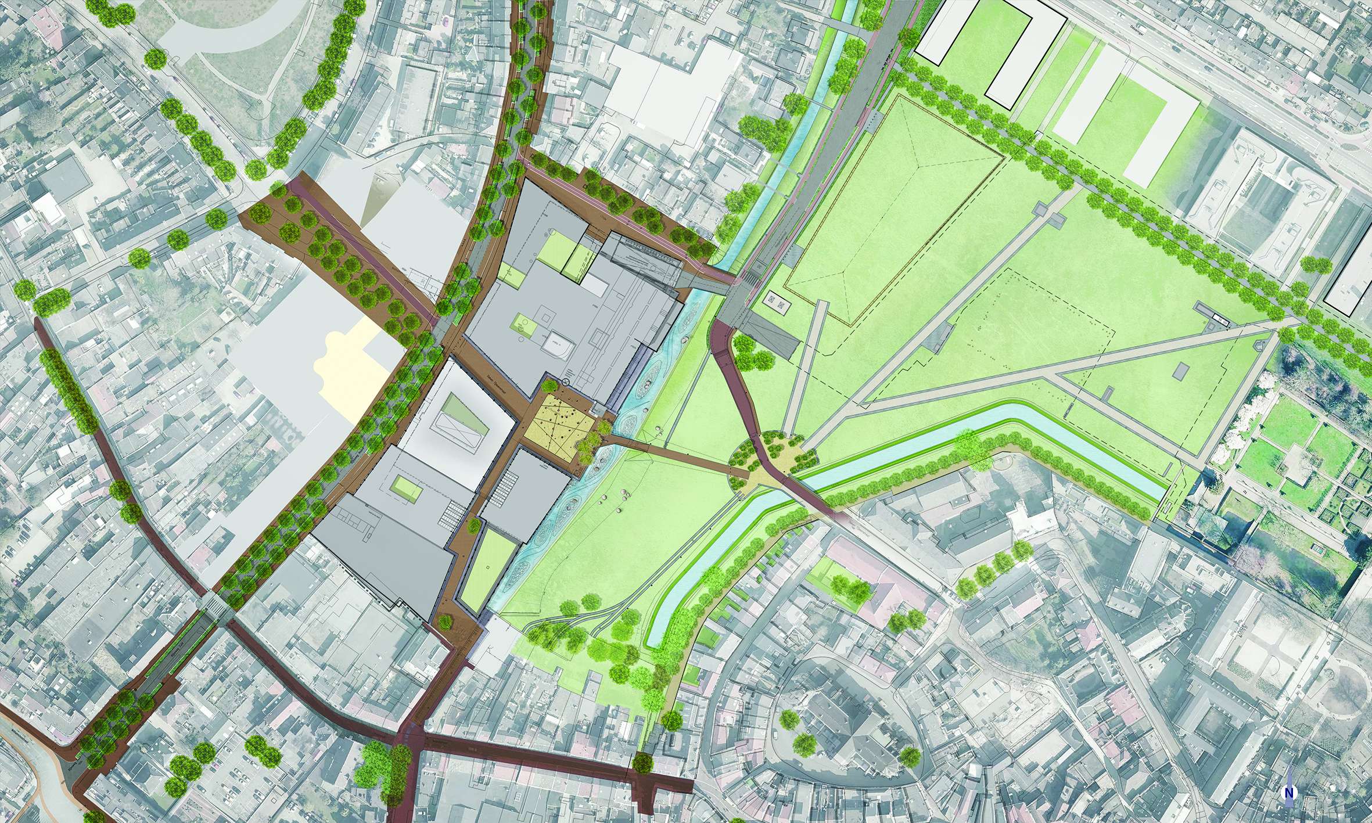
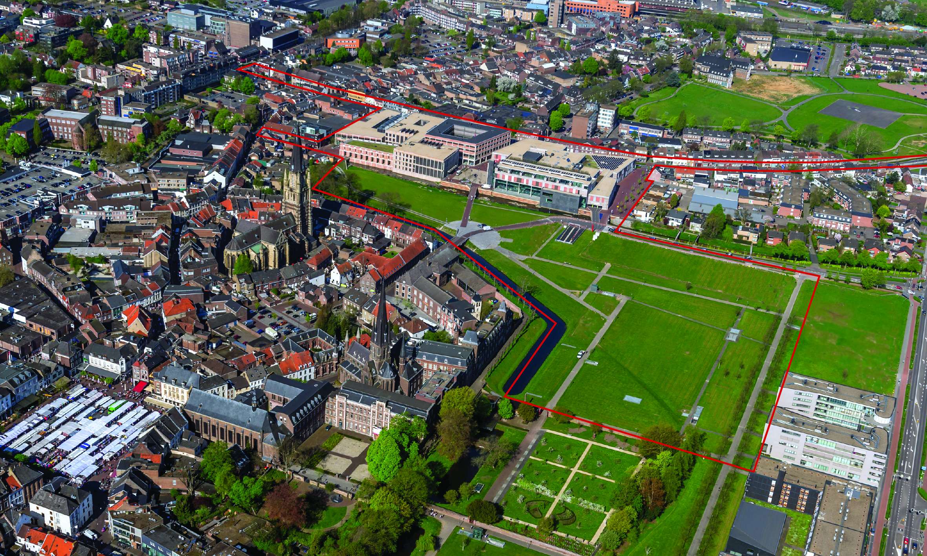
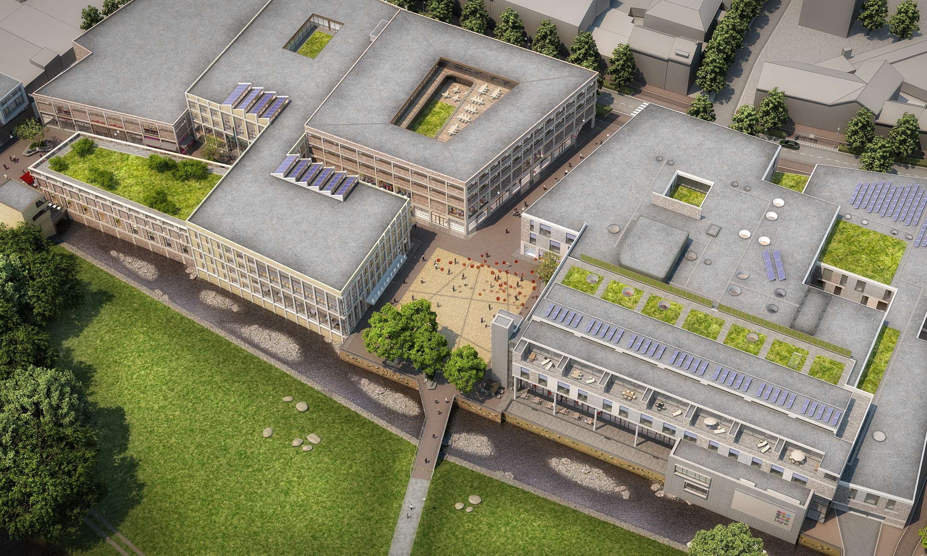

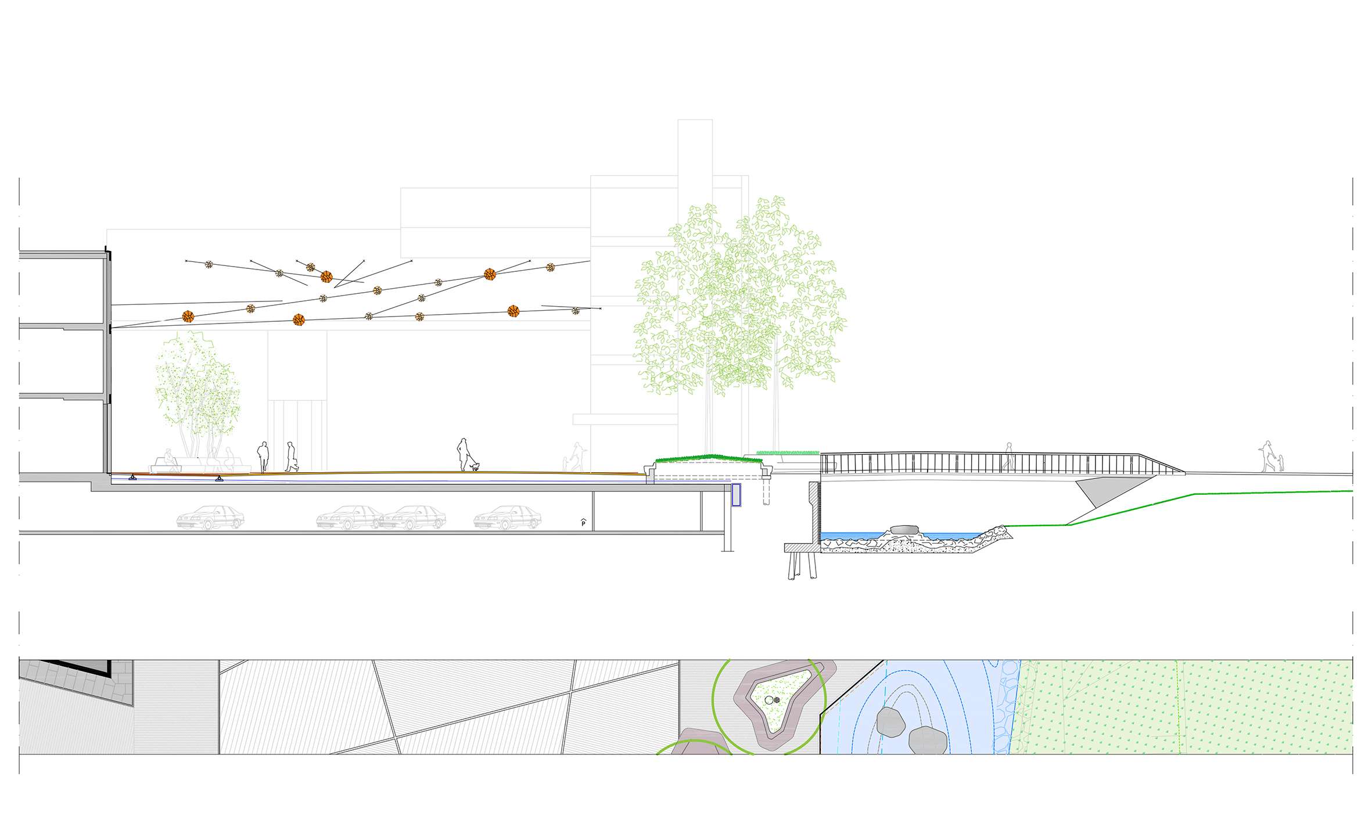
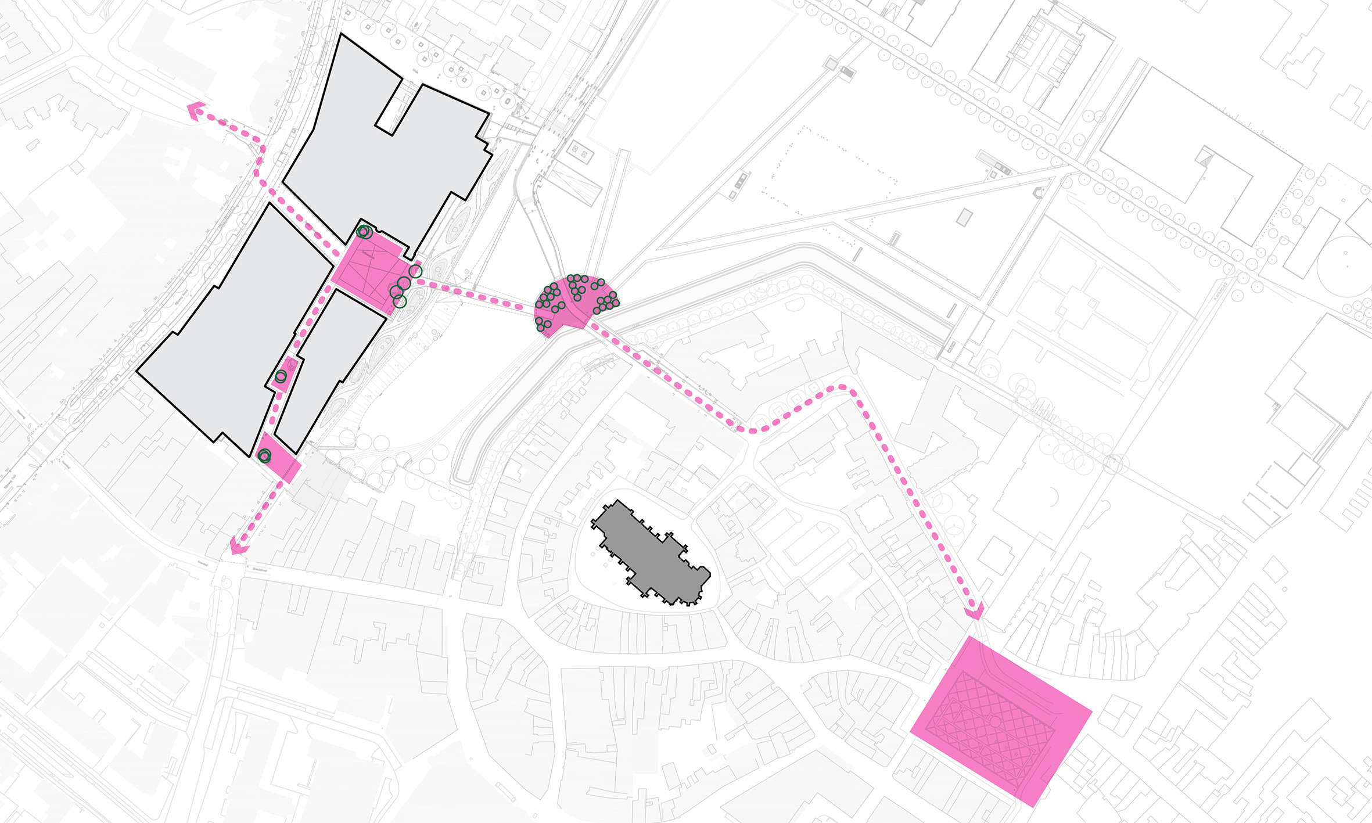
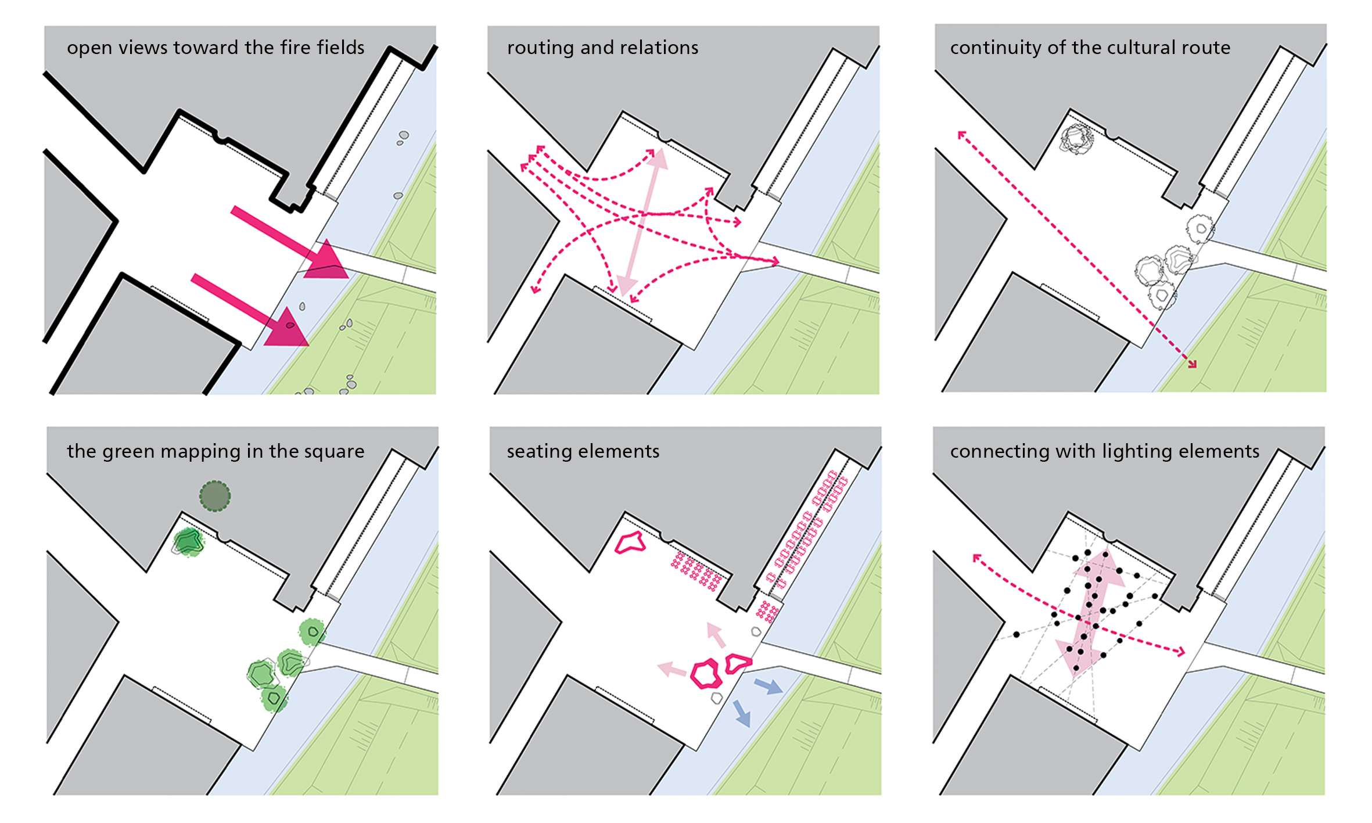
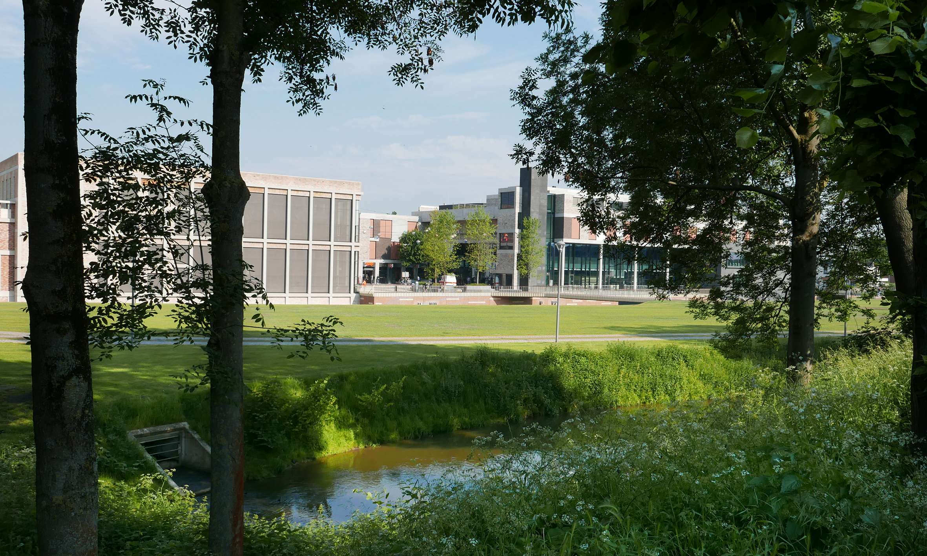
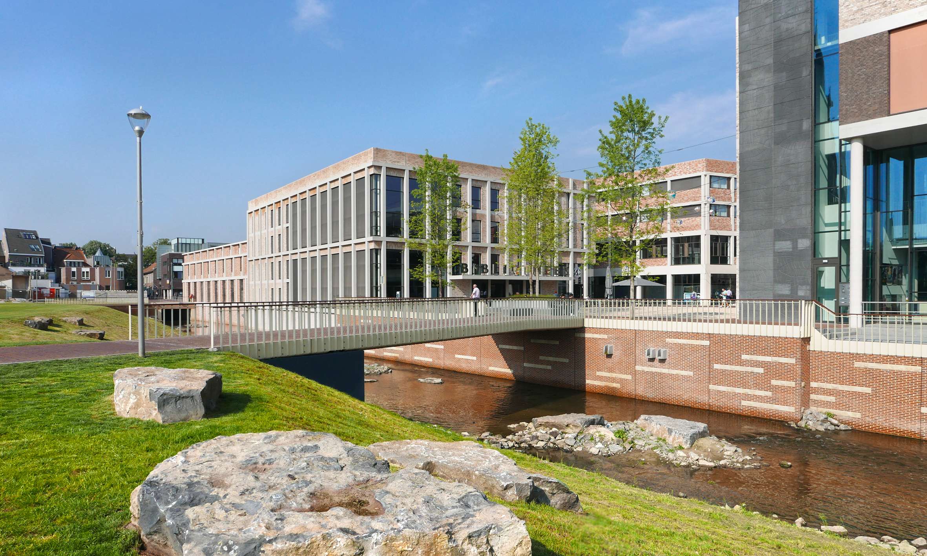
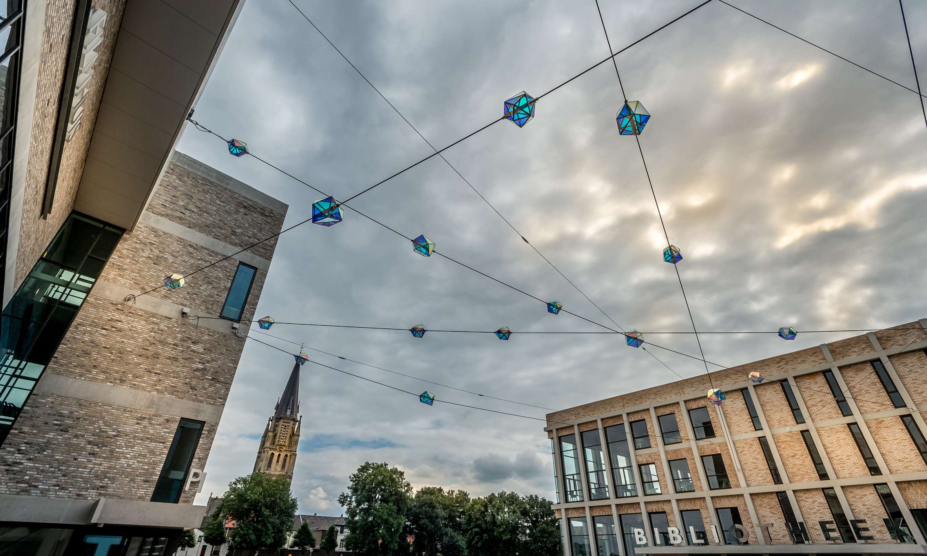
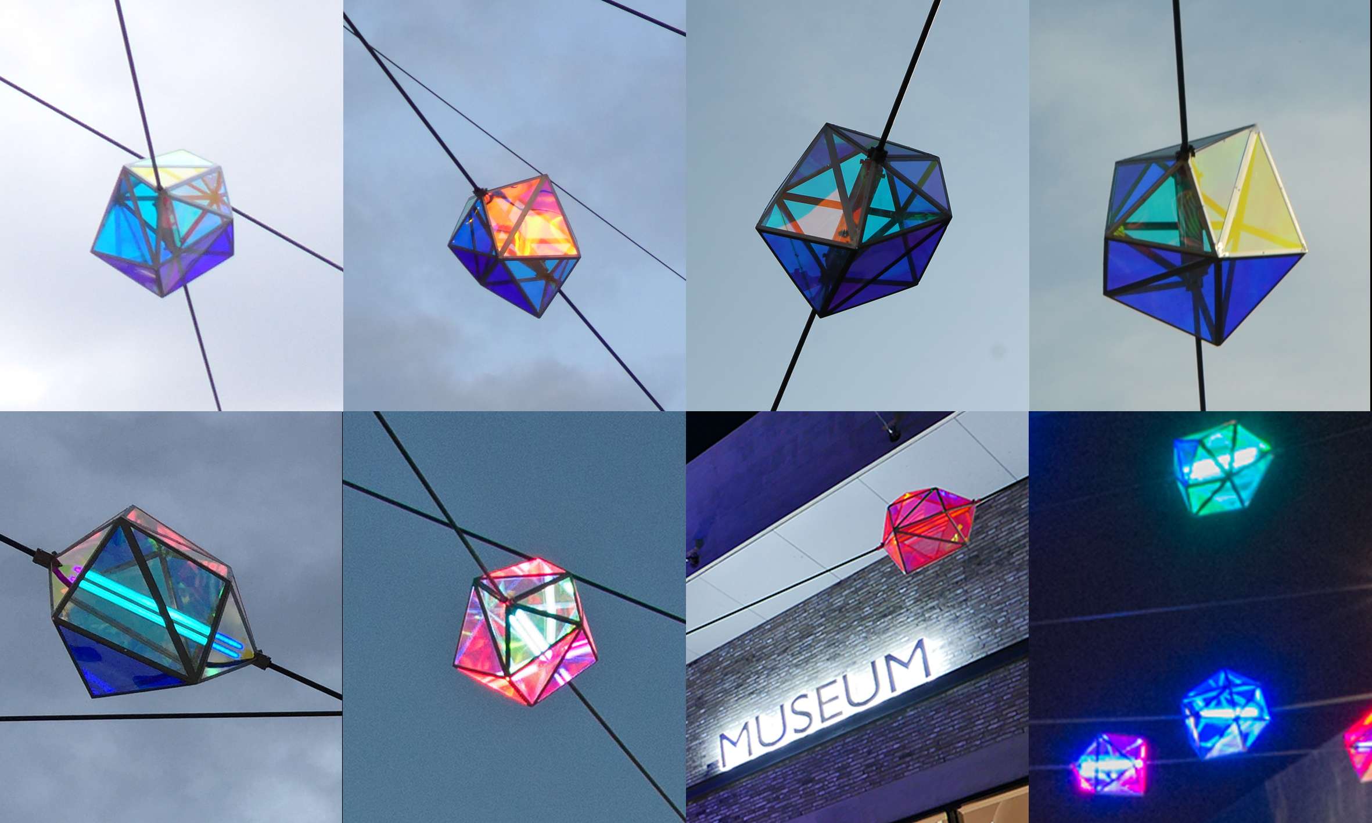
Ligne Sittard
Intention
Ligne Sittard is a connection: a connection in time between the new city and the historic city and a connection in space that responds to function changes and densification.
It is also a regenerative design to recover the open the Fields of Fire and uncovering the stream around the historic walls making the inner city more attractive to visitors.
Description
This project covers the plan for the public space, including the central square and the space between the new buildings, the adjacent streets, the uncovering of the stream, the fields of fire and the moat, the bridges over the stream and over the moat, the redevelopment of the historic highway (including energy backbone). In short, it is an integral plan to ensure that the new developments fits in seamlessly.
The plan is a mix of functions, layered from an underground parking to the hanging crystalline cloud. In between, the interstices are designed for pedestrians and cyclists.
The materials used are local, timeless, sturdy but still gracious. The trees not only structure the urban space but also contribute to a healthier environment, and with the uncovering of the stream, the regenerated blue and green network reactivate the natural ecosystem.
The Stream and the Fields of Fire
The Master plan brings water back to the city by restoring the moat and the ramparts, the stream along Ligne is uncovered strengthening the ecological network in Sittard. The stream is diverse, going from urban to suburban, the shore lines were designed accordingly, on one shore a brick wall stands in the stream connecting it to the city, on the other shore the stream is linked to the Fields of Fire with a verdant, gentle slope.
By concealing the parking underground, the fields of fire are unravelled, visually open but still connected with a criss-cross of paths. On the extensive lawn, tree groups are scattered on strategic locations, keeping the view always open but never dull.
The Culture Square
At the heart of the new development. The Culture Square connects various institutions: academy, public library, museum, art house, cinema shops, cafes and care facilities. It is called the new ‘living room’ of the city, and gives a new interpretation of the ‘Agora’. This creates a vivid scene, of people coming and going in between, the new bridge contributes to this dynamic connection. In this vital urbanity, the trees are islands of rest that maintain the visual connection while offering shade and calm. The openness of the square allows for versatility, from open-air events to public gatherings. It also allows for a strong visual link with the silhouette of the city and its characteristic church towers.
The warm yellow granite pavement enhances this central place. The combination of red brick and yellow stone for paving and walls links the project to the much loved historic buildings.
The Crystalline Cloud
In daylight, the square is an endless surprise with the use of beads of light: 24 suspended crystals above the square create a crystalline cloud. By using a special foil, the colors vary according to the time of day and the viewing angle. Each facet breaks the sunlight in a different way. It can go from sparkling to dim, bright to soft, warm to cool. Even on a grey day the crystalline beads light up above the square.
Beyond the day, the beads are lit from within and become stars in the sky, a magical constellation that emphasizes the connection between the buildings. This gives the space a unique identity, between the new and the familiar, the challenging and the traditional.
Assessment
By recovering lost lines and open views of the landscape, the city reconnects with its past, rejuvenating the old, anchoring the new, the project development creates a unique hybrid identity. The pleasant proportions, the natural appearance of the materials of the stream banks, the paving and the square, the shelter of the trees and the spectacular view over the field on the historic centre contribute to the harmony between the two parts of the city and strongly connect to their green environment.
Whether it is the openness of the field, the diversity of the stream or the airy bright cloud of crystals, every movement and detail create more depth and clarity…on a clear evening, under a tree canopy, the cities: old and new, meet under an illuminated sky, on the background, the familiar brightened church is a timeless silhouette.
