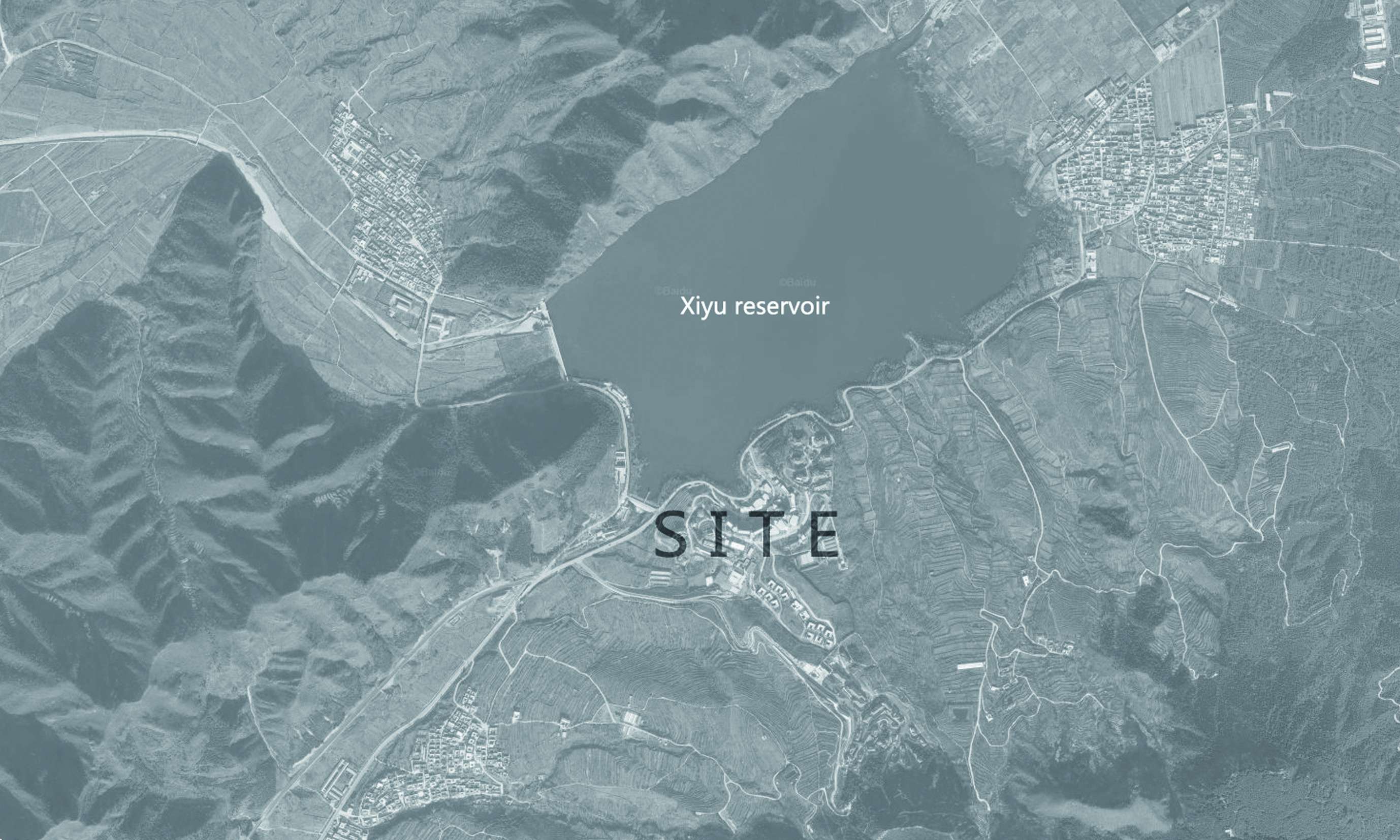
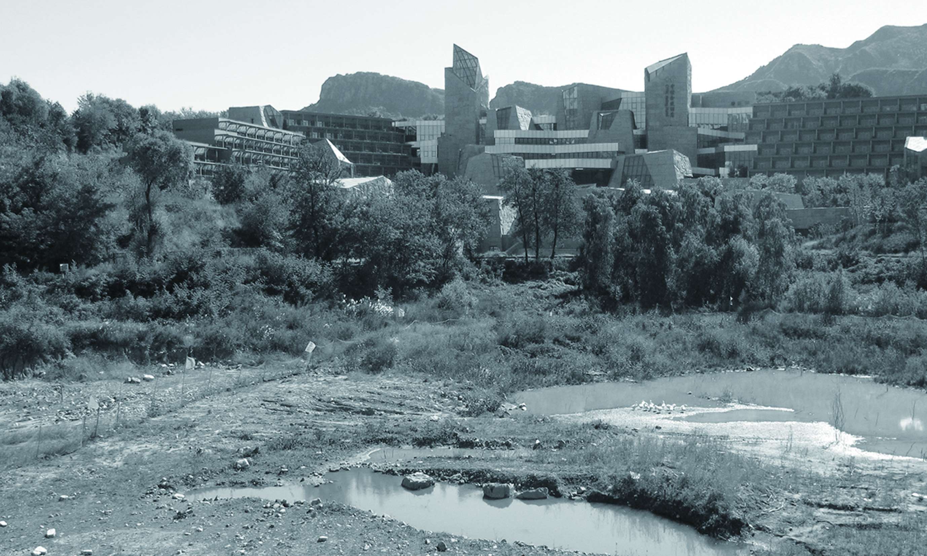
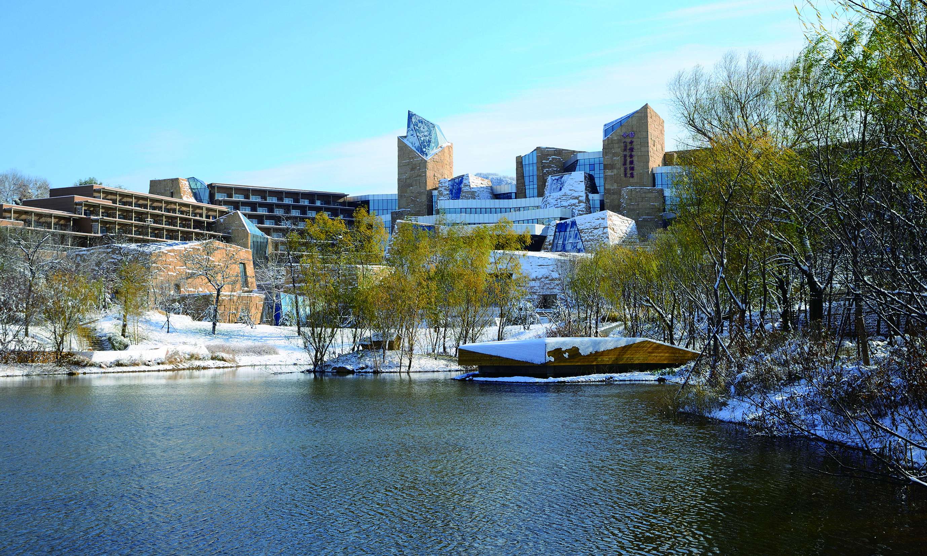
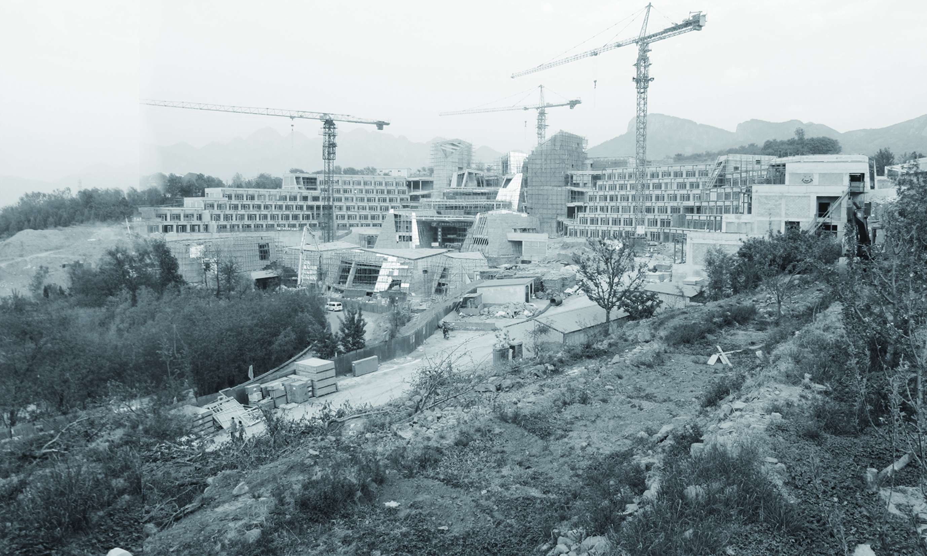
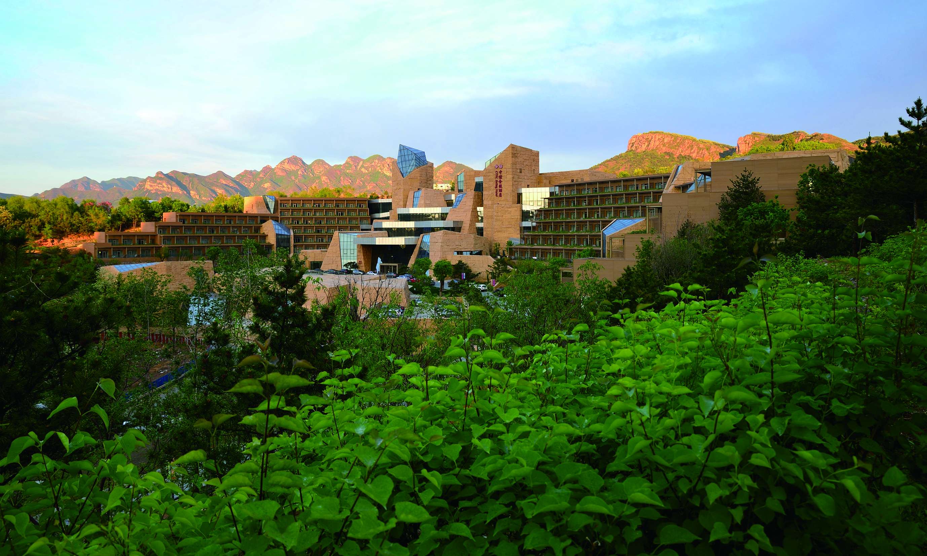
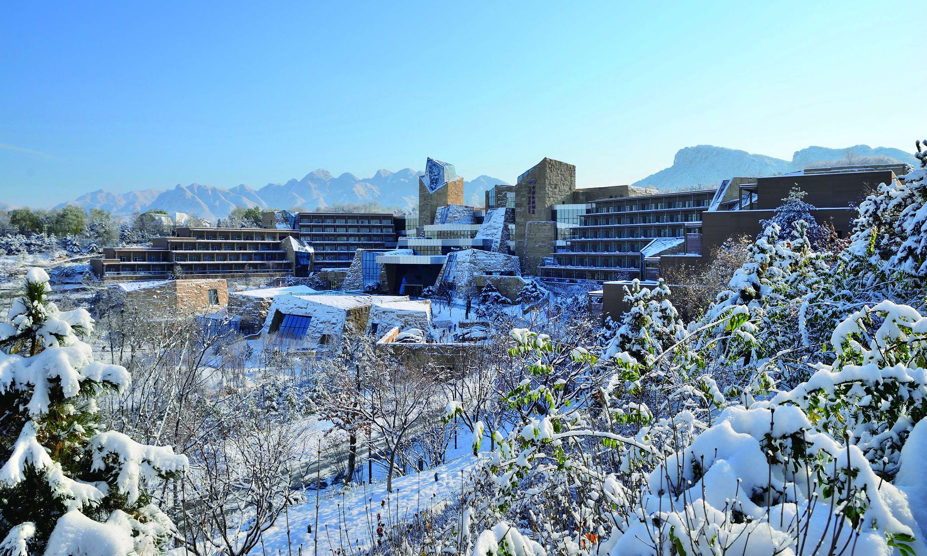
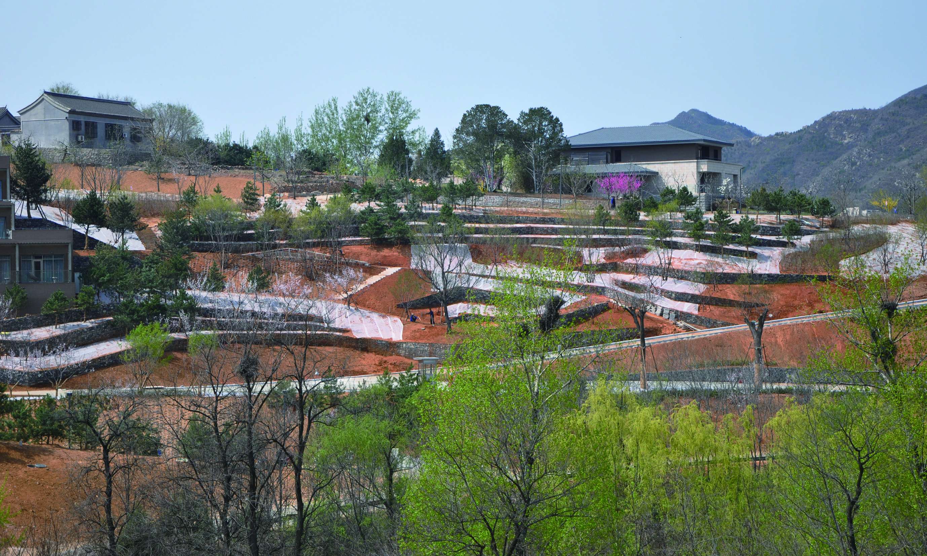
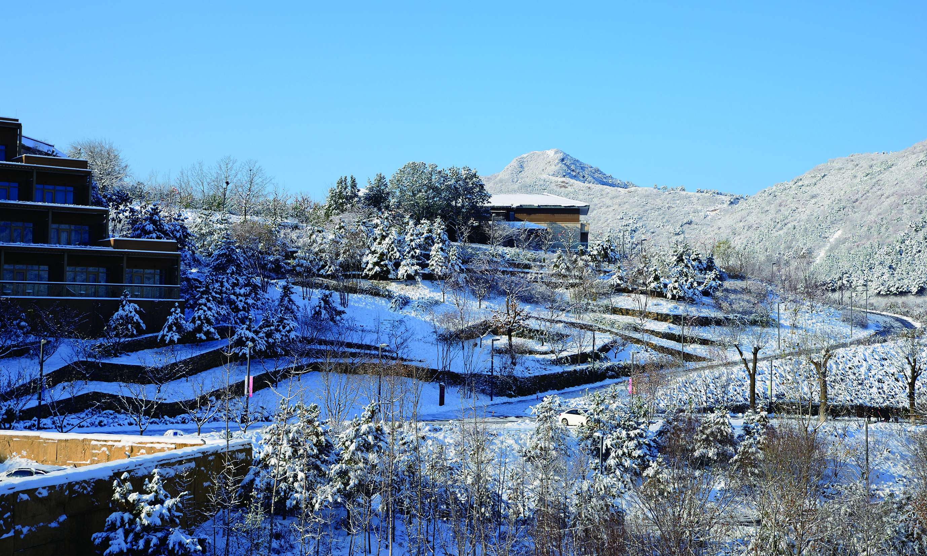
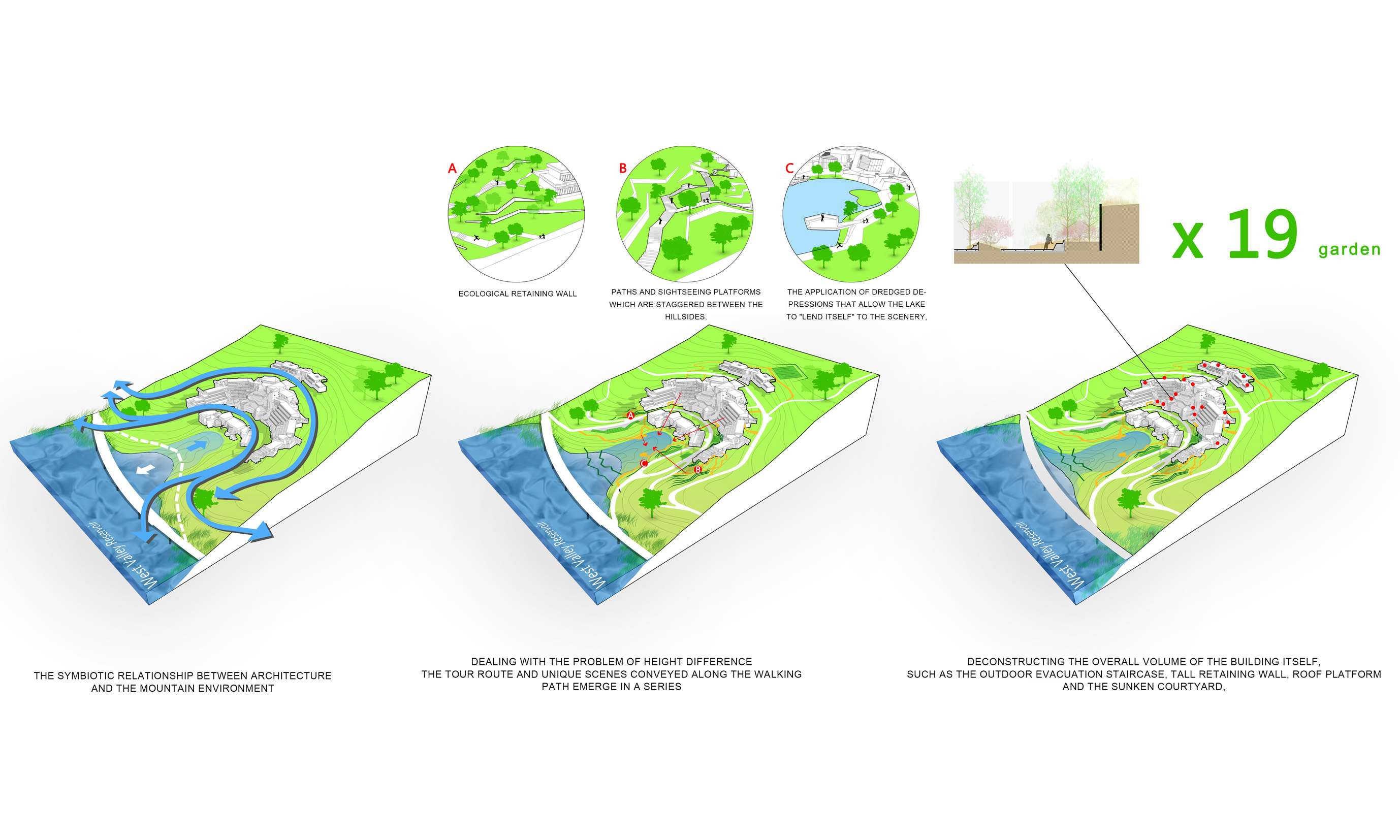
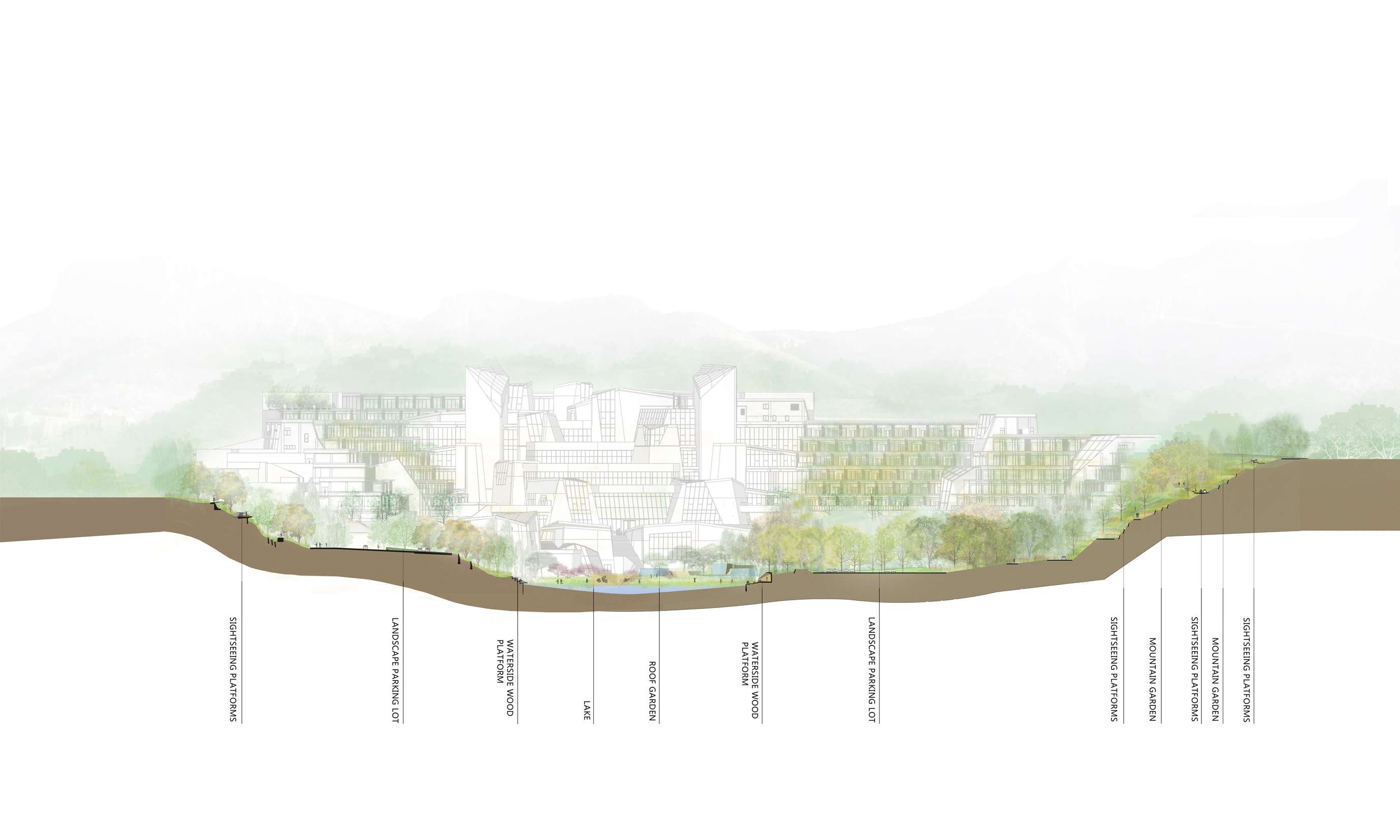
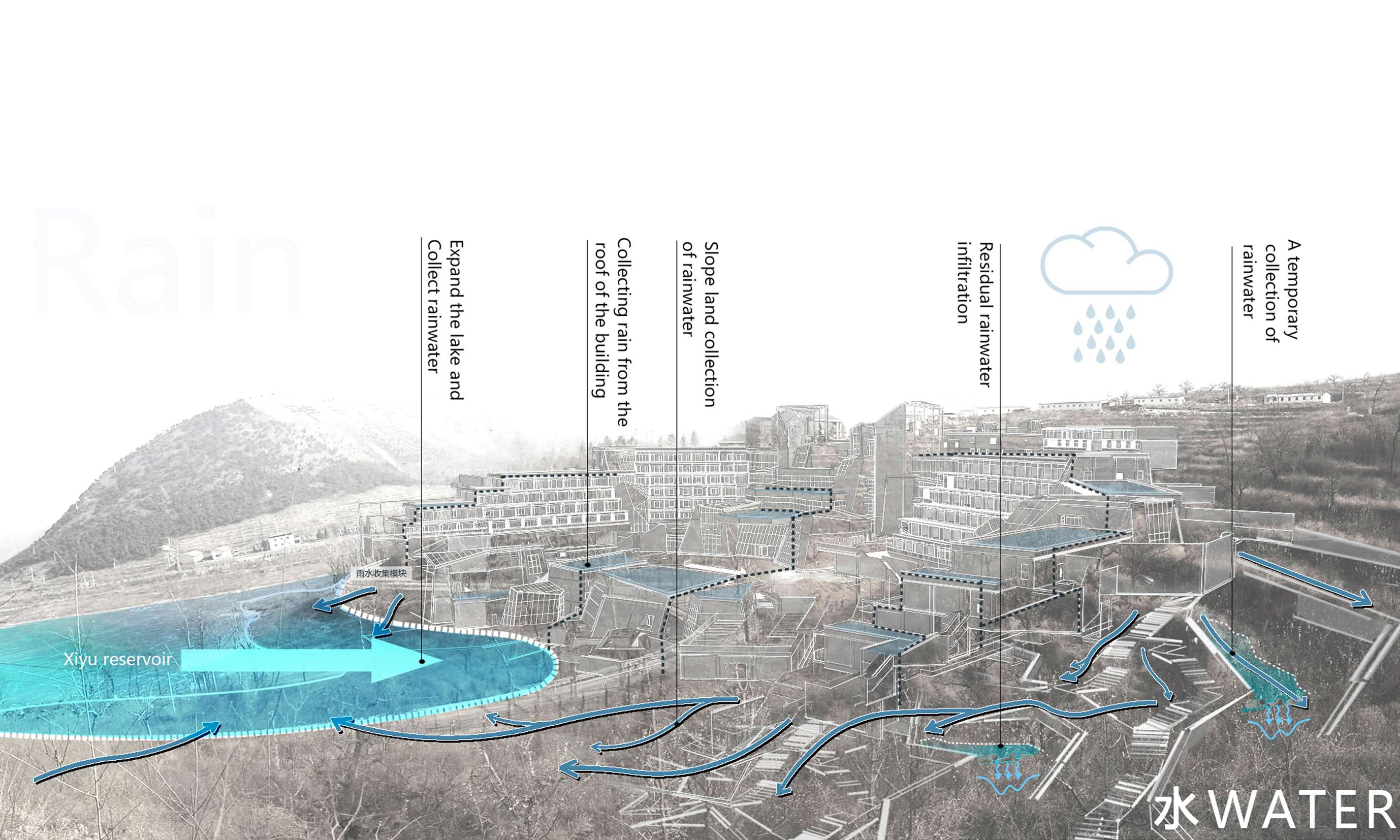
Newprojecte_rosa_barba
Shan shui - Beijing CITIC Jinling Hotel landscape design
Beijing CITIC Jinling Hotel is composed of a large group of buildings situated at the southeast of the Xiyu reservoir in Pinggu District, nestled between the lake and mountains, featuring a total floor area of about 50 thousand square meters. Due to the large-scale excavation of the mountain during the construction of the hotel, the original habitat has suffered damage of varying degrees. The landscape design which was applied is based on the essence of Chinese traditional art, especially with regards to the artistic techniques of traditional landscape painting, which focuses on using local materials in accordance with the local conditions so as to achieve the restoration of the ecological environment. Ultimately, the effect is that the group of buildings are scattered like rocks laying on one another, stacked amidst the mountains and forests, and integrated into the mountain scenery. At the same time, we are committed to creating a uniquely natural environment and artistic concept for the hotel, enabling it to be both livable and suitable for tourism purposes, resulting in a lasting attraction and high degree of competitiveness.
This project applies the practice of combining ecological restorative technology of the contemporary natural environment with the traditional Chinese Shan shui cultural aesthetics which are reflected in the Confucian concept of “The wise find pleasure in water, being active and joyful; the virtuous find pleasure in hills, being tranquil and long-lived.”
The landscape design focuses on the symbiotic relationship between architecture and the mountain environment, by deconstructing the overall volume of the building itself, such as the outdoor evacuation staircase, tall retaining wall, roof platform and the sunken courtyard, the result is that these elements are transformed into ramps, paths and sightseeing platforms which are staggered between the hillsides. These elements are organically combined with native vegetation and newly planted native plants. In accordance with the viewing relation as relating to the mountains, water, vegetation, buildings and surrounding environment, different visual scenes and scenic spots converge together in a formation, and the tour route and unique scenes conveyed along the walking path emerge in a series, realizing the artistic concept of "picturesque environment with people in the painting". Using the original natural environment of the site, and by allowing the use of water to guide the scene, utilizing the reservoir scenery and distant mountains through the application of dredged depressions that allow the lake to "lend itself" to the scenery, solving the problem of rain drainage and flooding in the mountainous environment, whilst also preserving the native trees and ecological environment, replenishing hygrophytes, purifying the water quality, and establishing a natural and sustainable ecosystem from the mountains to the water front. Abandoned debris on site was utilized to build an ecological retaining wall, which in tandem with local vegetation was used to create a mountain garden. In this way, while remolding the mountain, and preventing soil erosion through controlled techniques, it was also possible to create a scene of natural growth that spans the vast expanse of mountains and forests.
Landscape design seeks to achieve the integration of the material environment and natural scenery, drawing lessons from Song Dynasty concepts of Chinese traditional landscape painting, emerging the impressionistic treatment of foreground and background scenes, and introducing nature into architecture. Nineteen outdoor courtyards form fragments of a constantly changing space, scattered among the cracks in the building. It is an area where people can enjoy being alone, having small gatherings, and chatting quietly. The courtyard is luxuriant in vegetation and natural streams of water flow among the buildings. The building itself interacts with the mountains and forests. The wooden floor at the edge of the courtyard is folded up to form a retaining wall, featuring flower beds, planted trees and seats. Such areas are suitable for visitors that are keen to avoid from more dangerous areas and gather in a safe area that provides exceptional views, while still creating a relaxing and pleasant tour environment amidst modern gardens. Diversified and flexible areas can support the organization of activities of various forms and varying scales that will bring economic benefits to the hotel, transforming the area into a productive force.
This project has gone to its furthest limits to bridge the gap with regards to the invasion of artificial environmental elements to the original landform. The buildings and natural environment are integrated together, and complement each other like the elements of a Chinese landscape painting. Ultimately the formation of this artistic conception can be found in the maxim “great form is beyond shape”.
