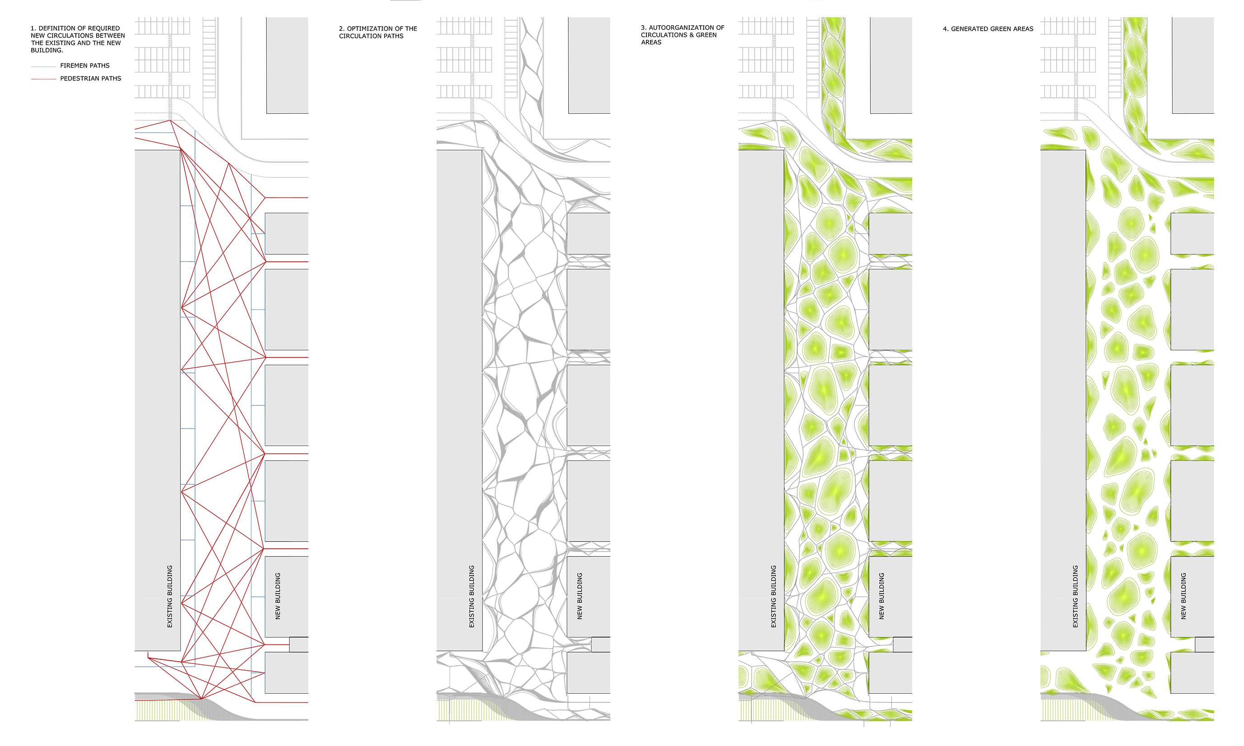
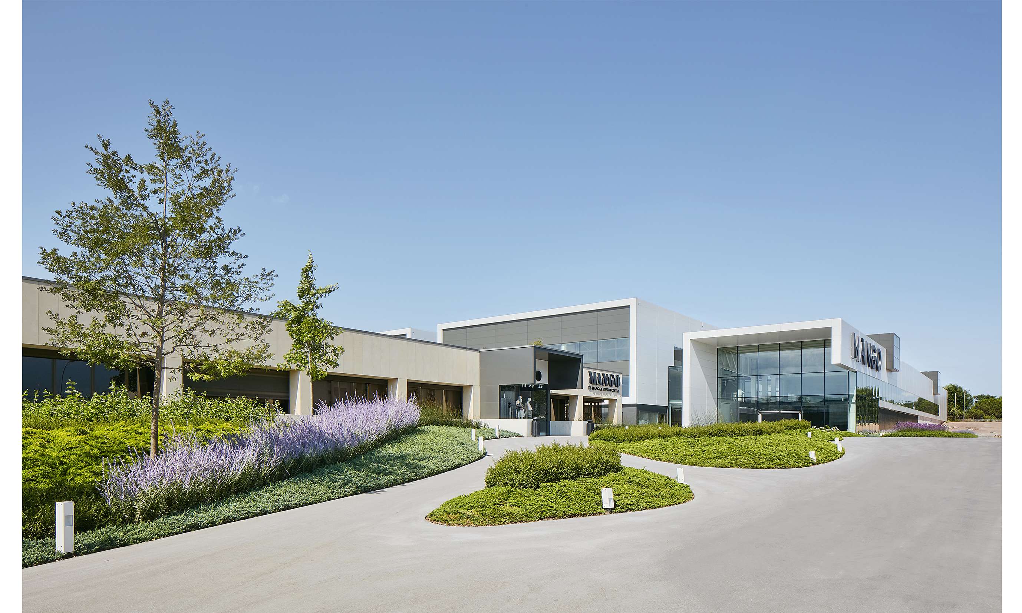
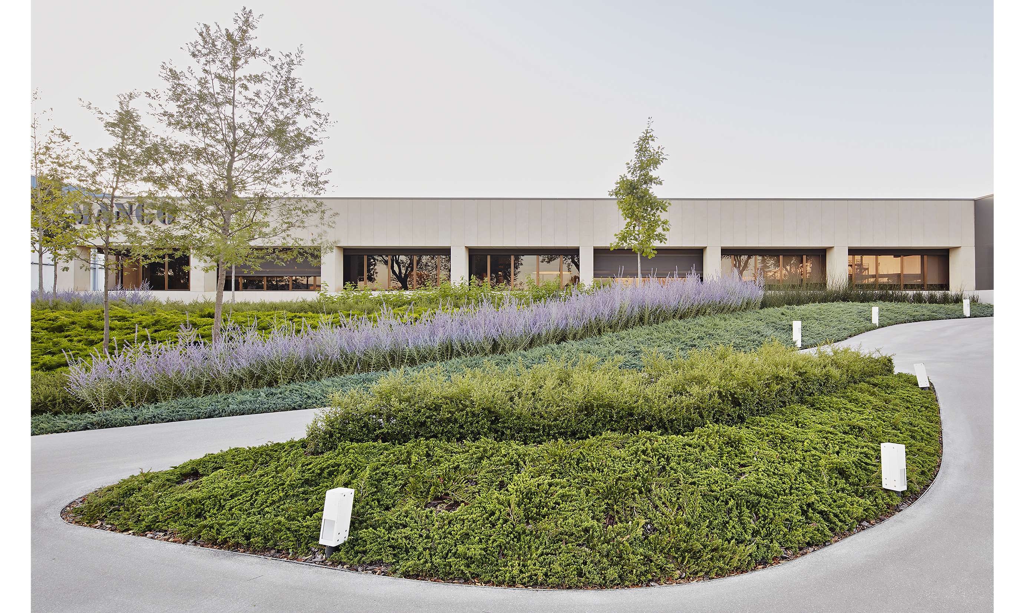
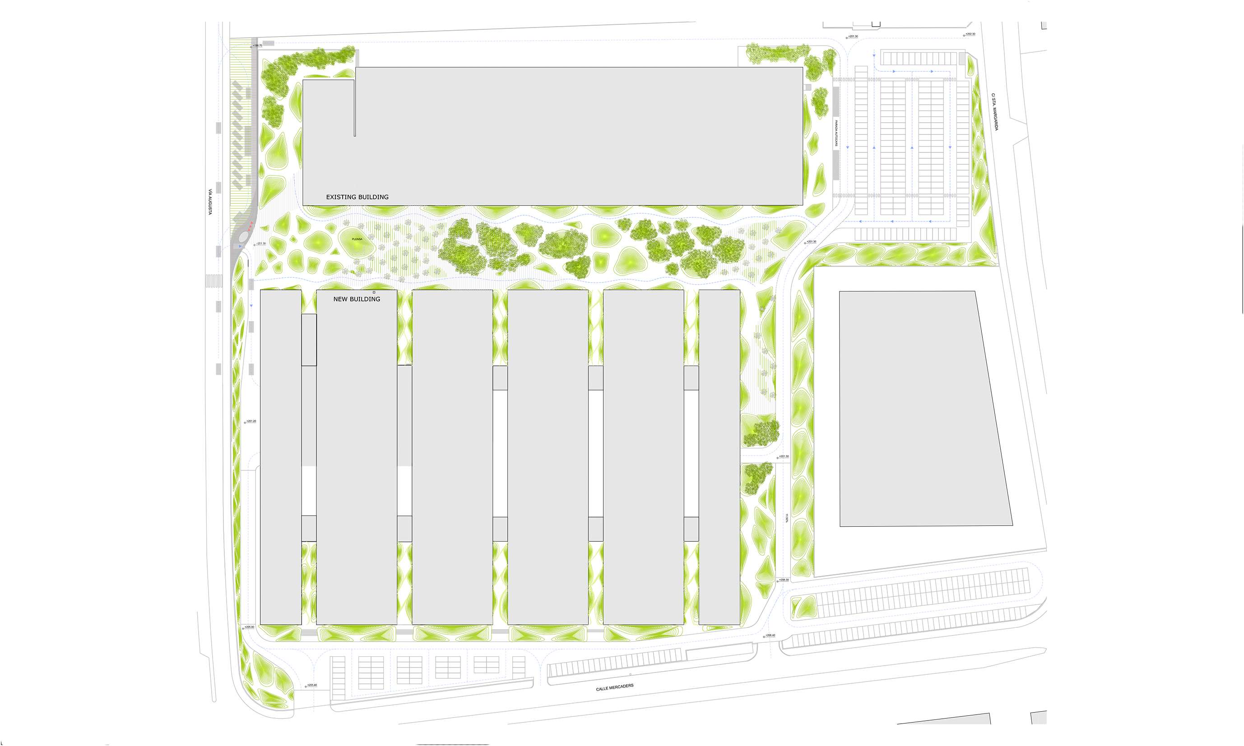
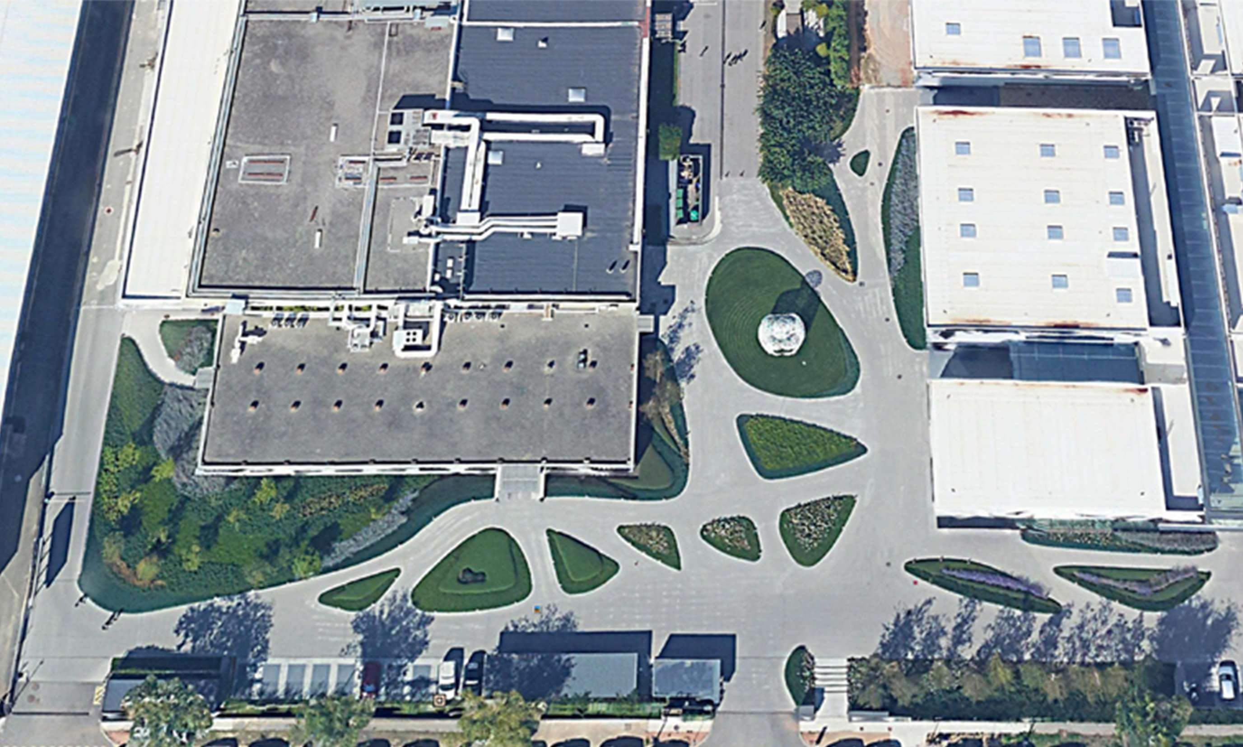
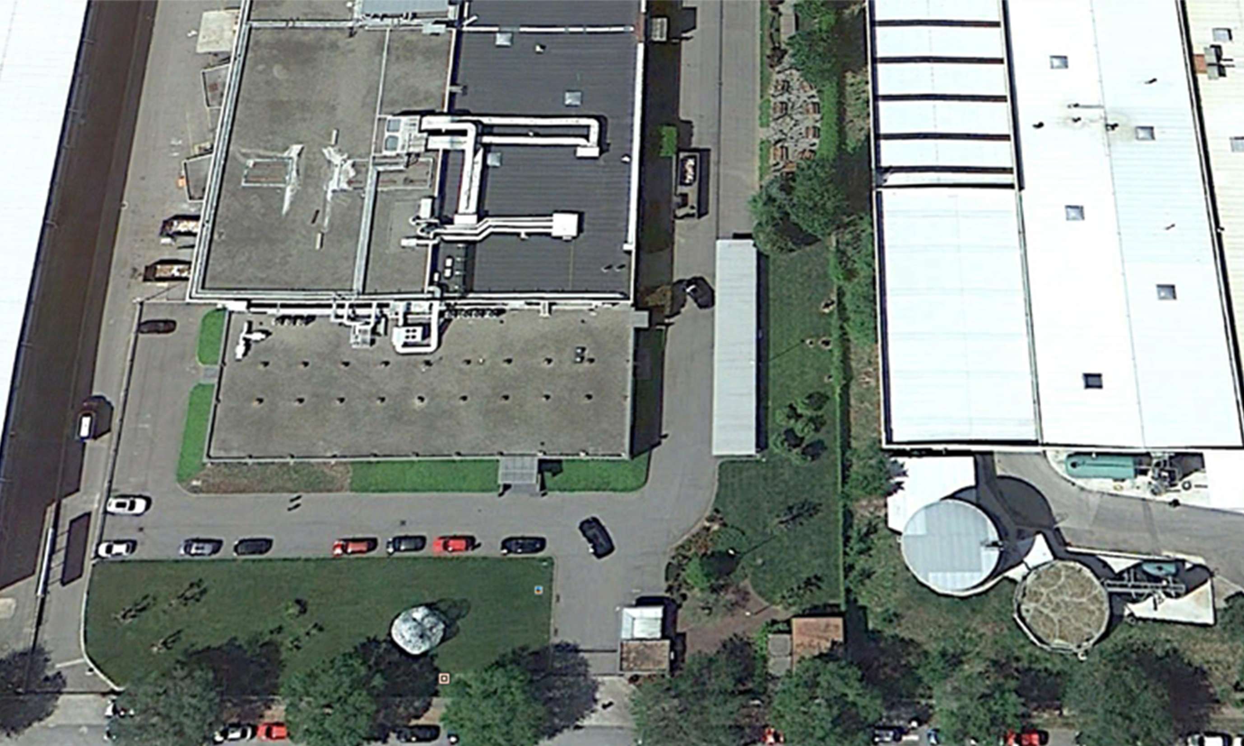
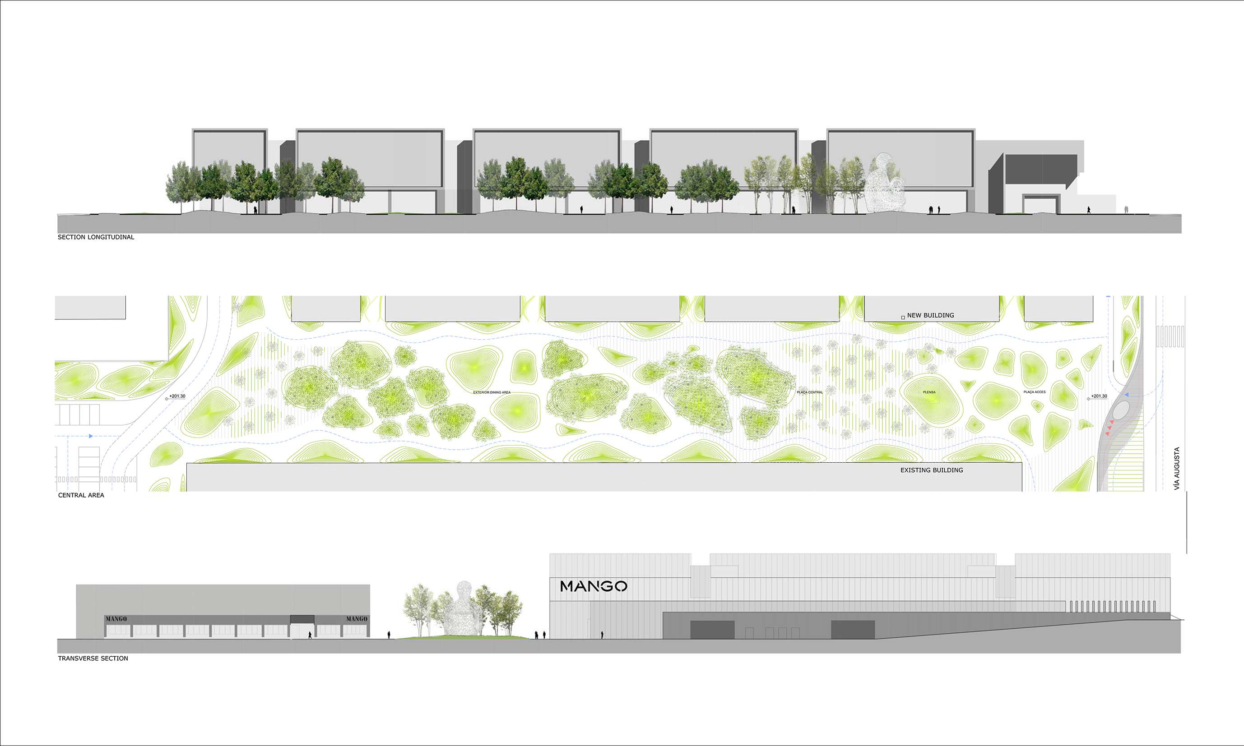
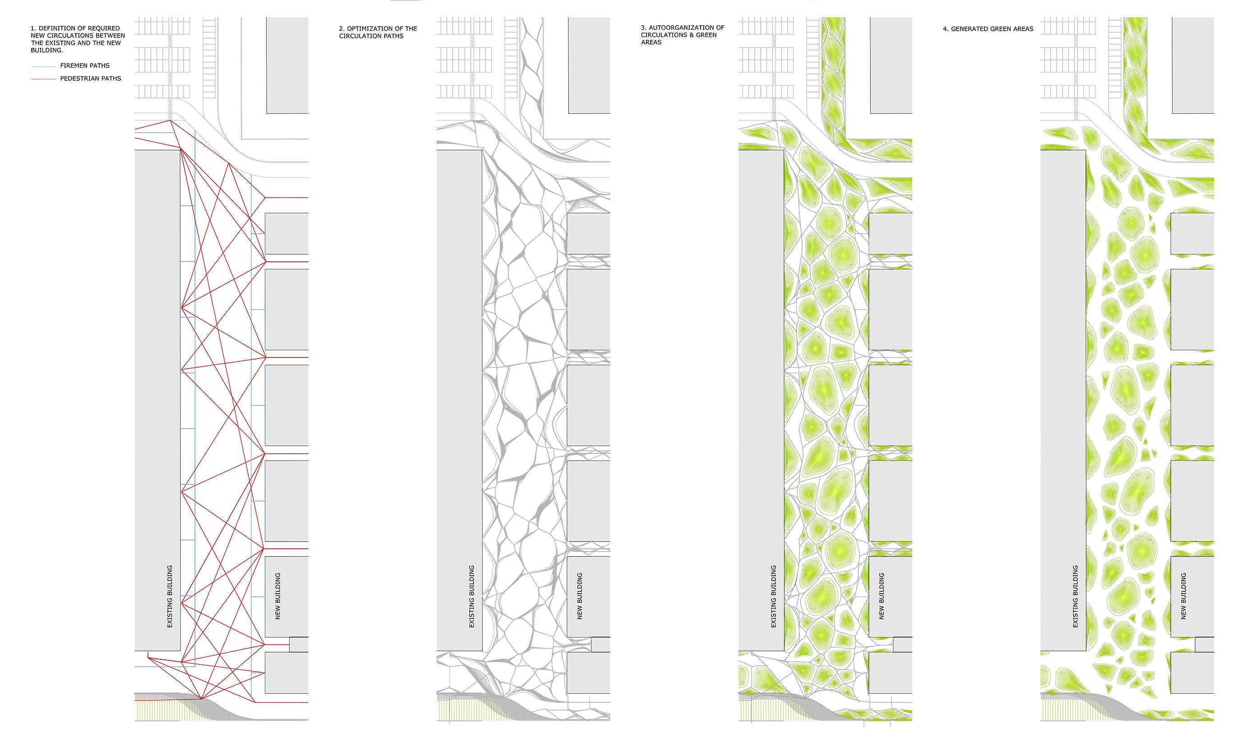
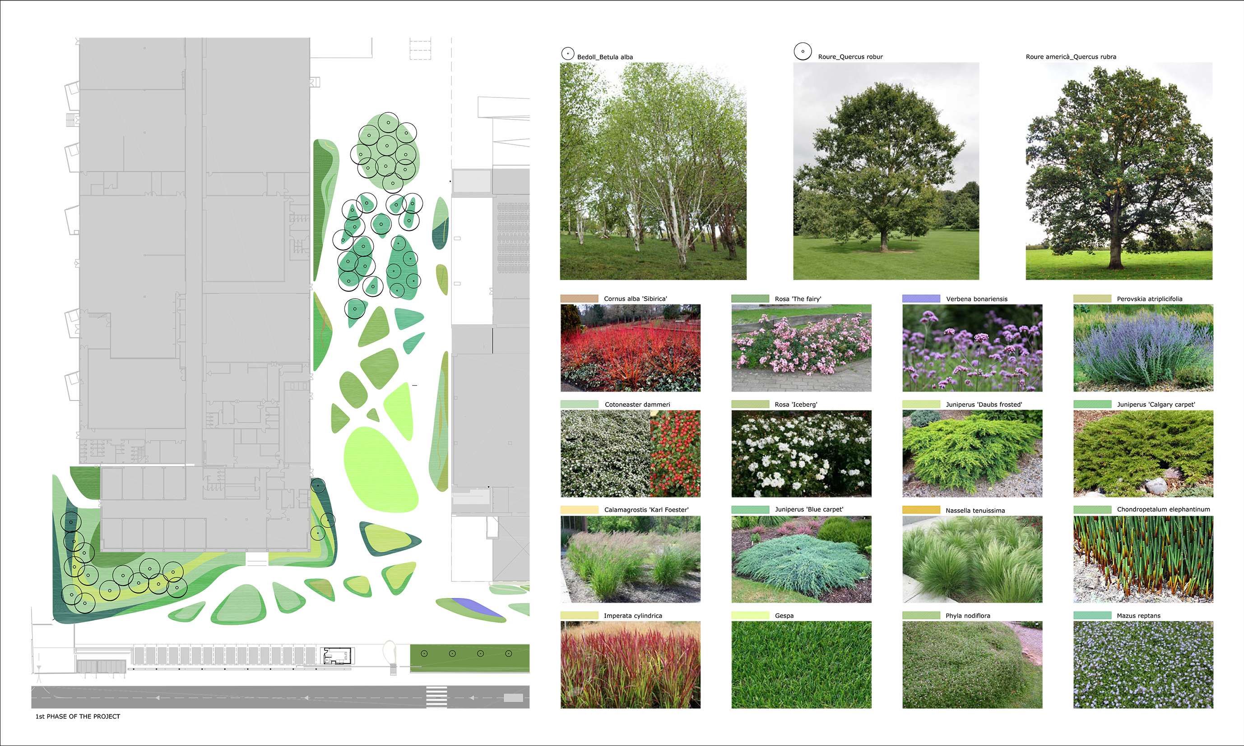
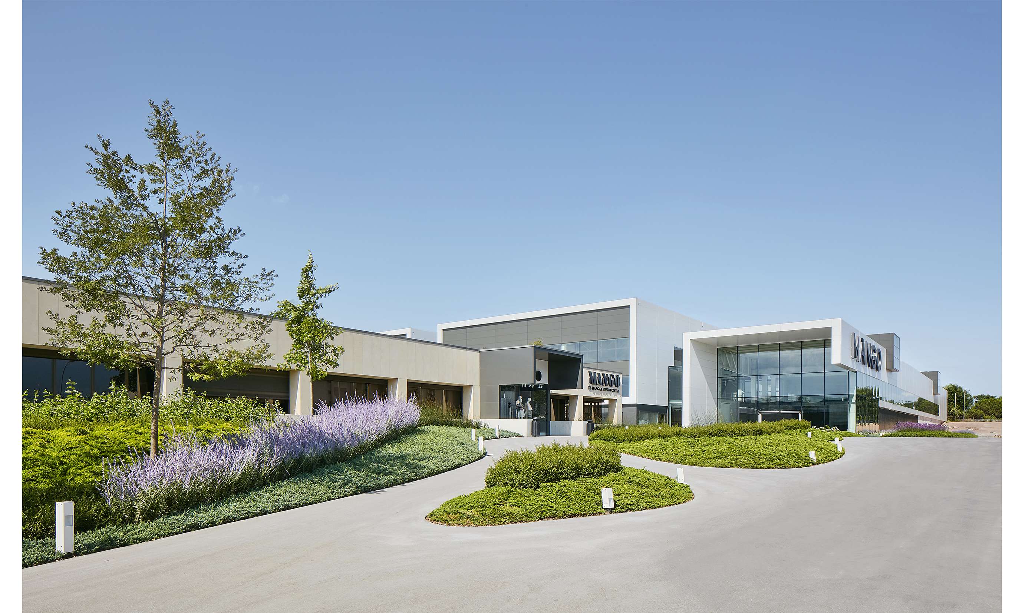
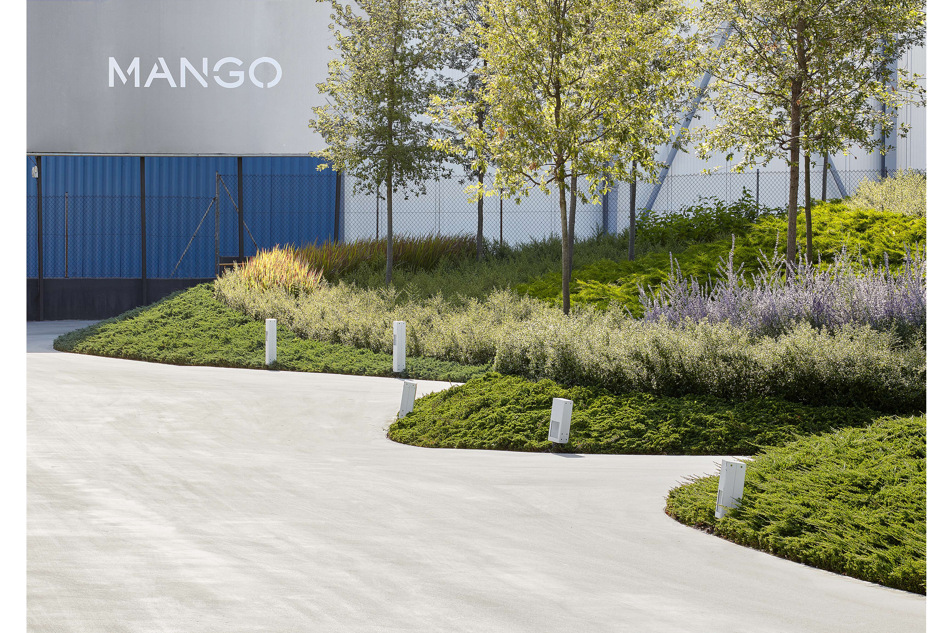
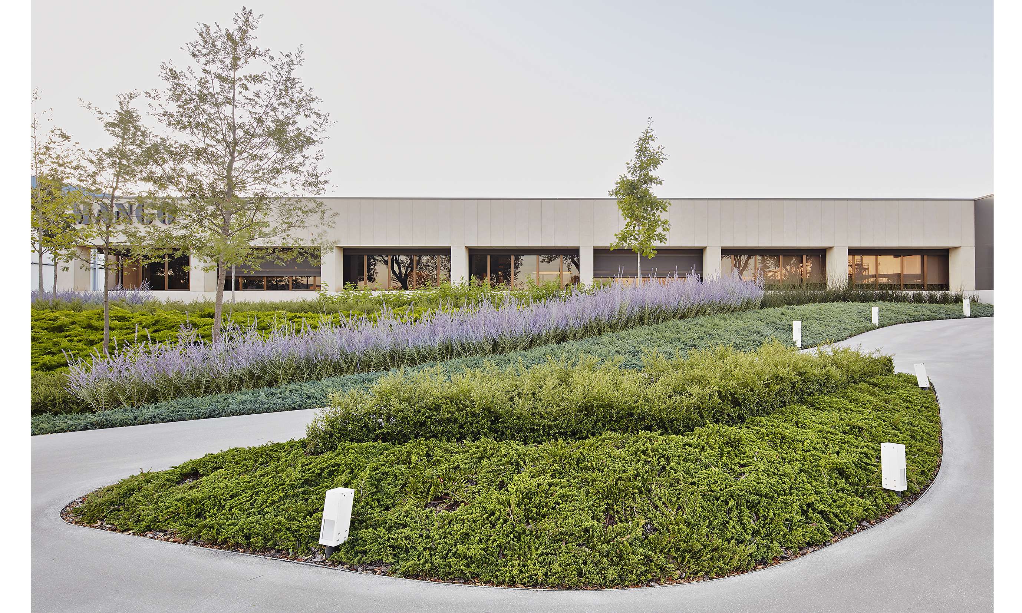
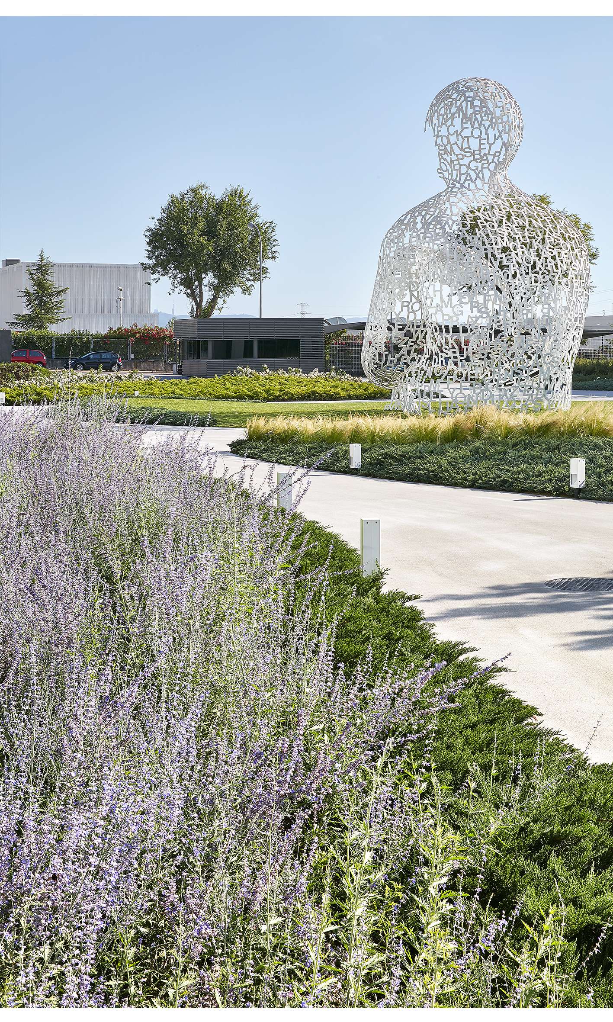
MANGO DESIGN CENTER
MANGO DESIGN CENTER
MANGO DESIGN CENTER
The objective of this project was to connect an existing plot and building (The Hangar) with a new one (The Line). The idea was to create an interval space that would answer to the requirements of the circulations between the two buildings but also it would create a pleasant, green area that will be used by the employees as a break area.
The first thing to do was to define the circulations for the pedestrians as well as for the firemen. After defining these paths, we introduced the information to a graphical algorithm editor in order to self-organize and optimize the required circulations of the employees between the two buildings, depending on the distance between them. Our next intention was to create green areas of different sizes between them.
These green areas also “hug” the buildings and depending on the perspective of each one of them, they are organized in low vegetation areas and forest areas. Every green area/dune has a different topography, this allows us to transmit the flat grey perspective into a green scenery with dunes and small valleys.
It has been completed the first phase of the project, which is concentrated mainly on the entrance of the plot (14448m²).
