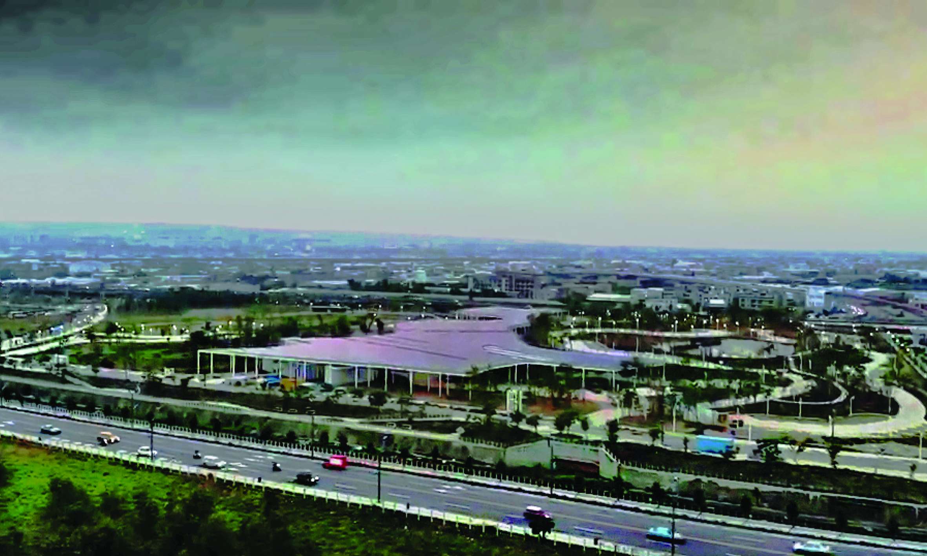
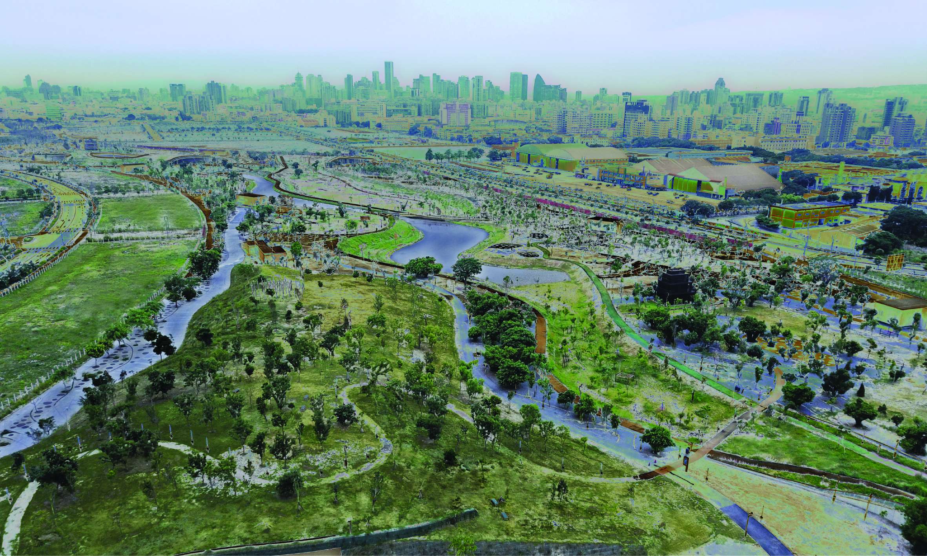
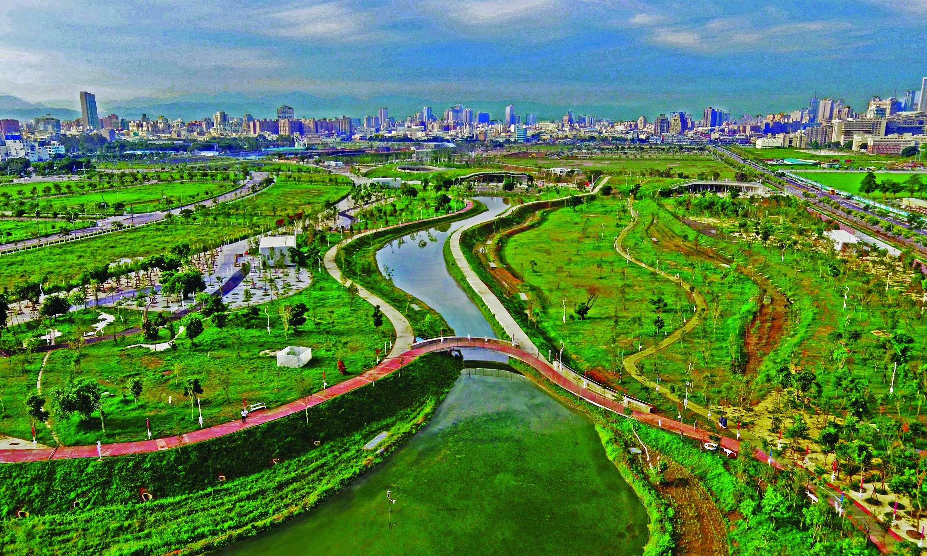

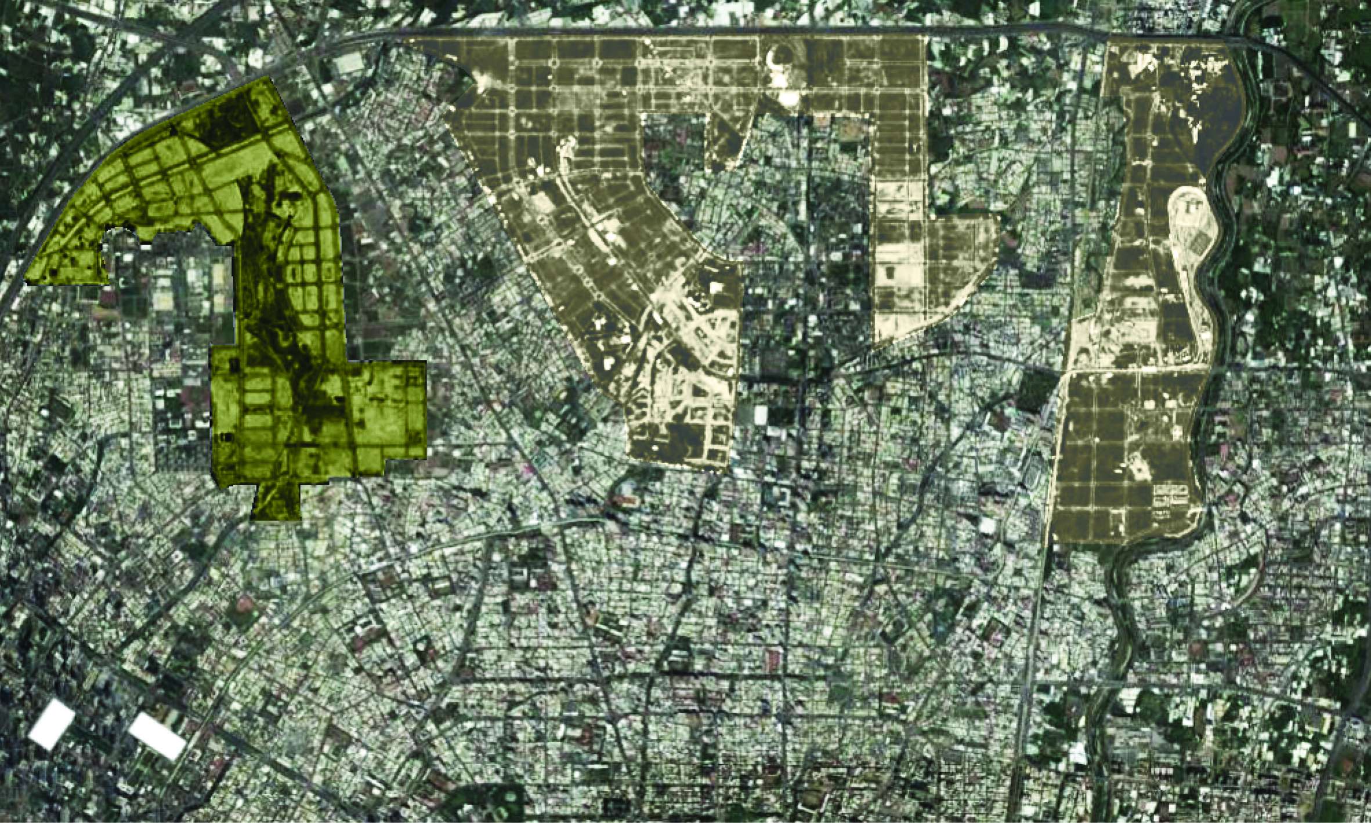
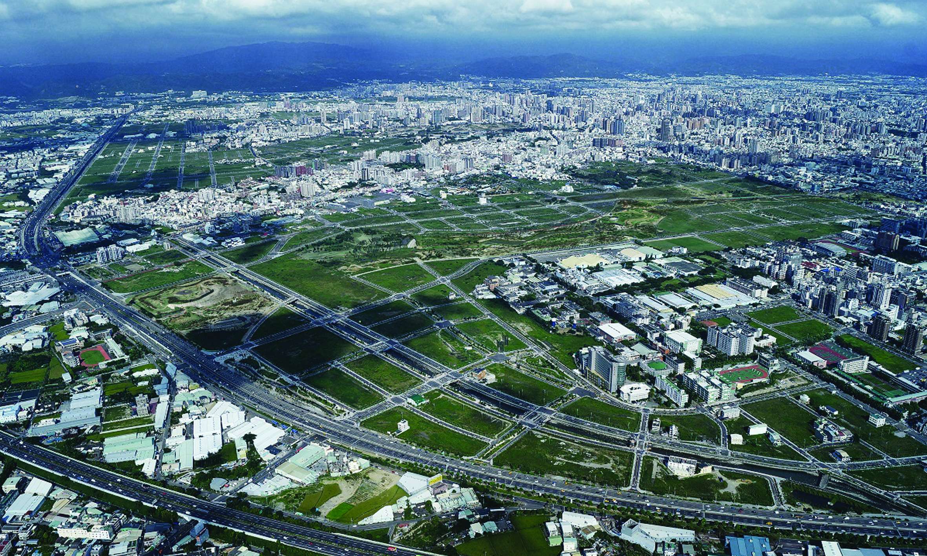

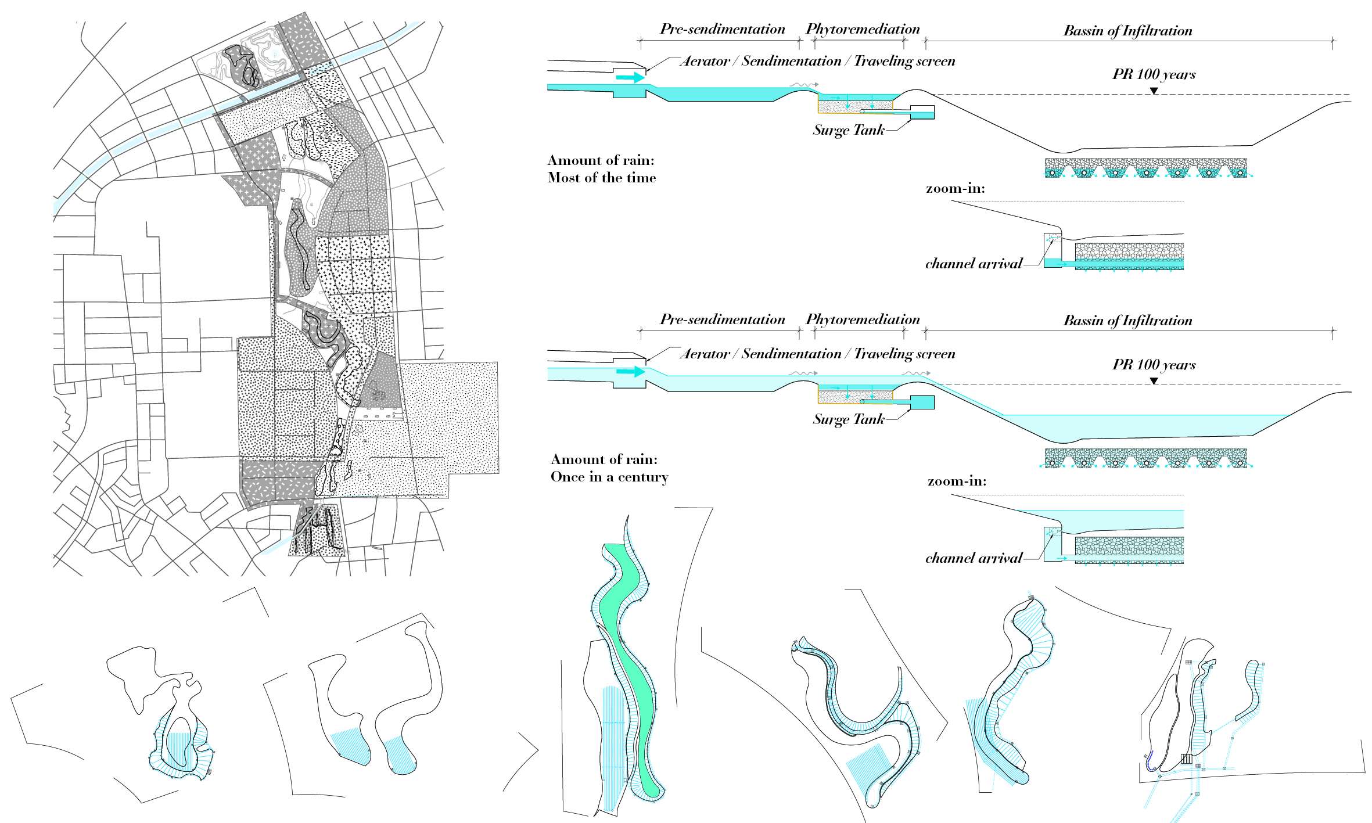
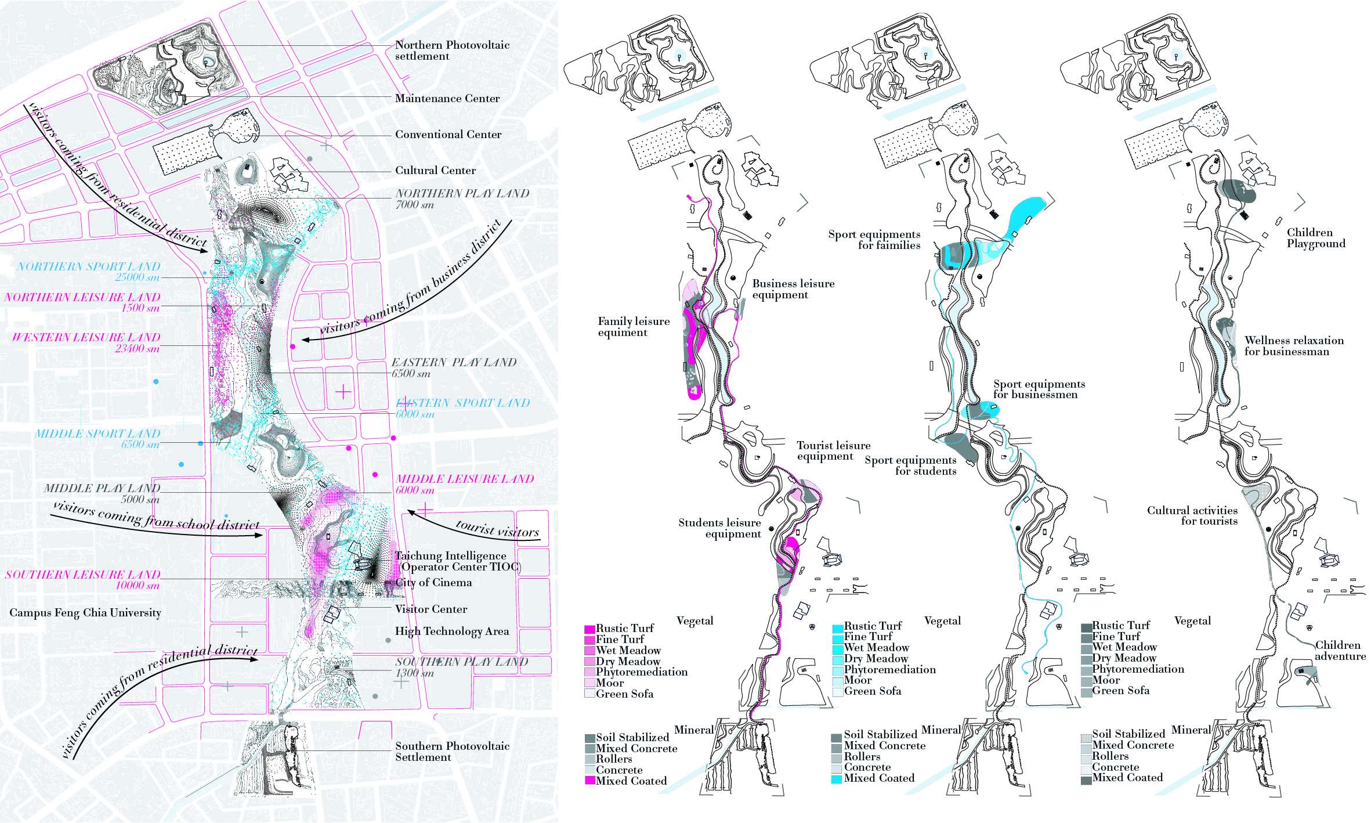
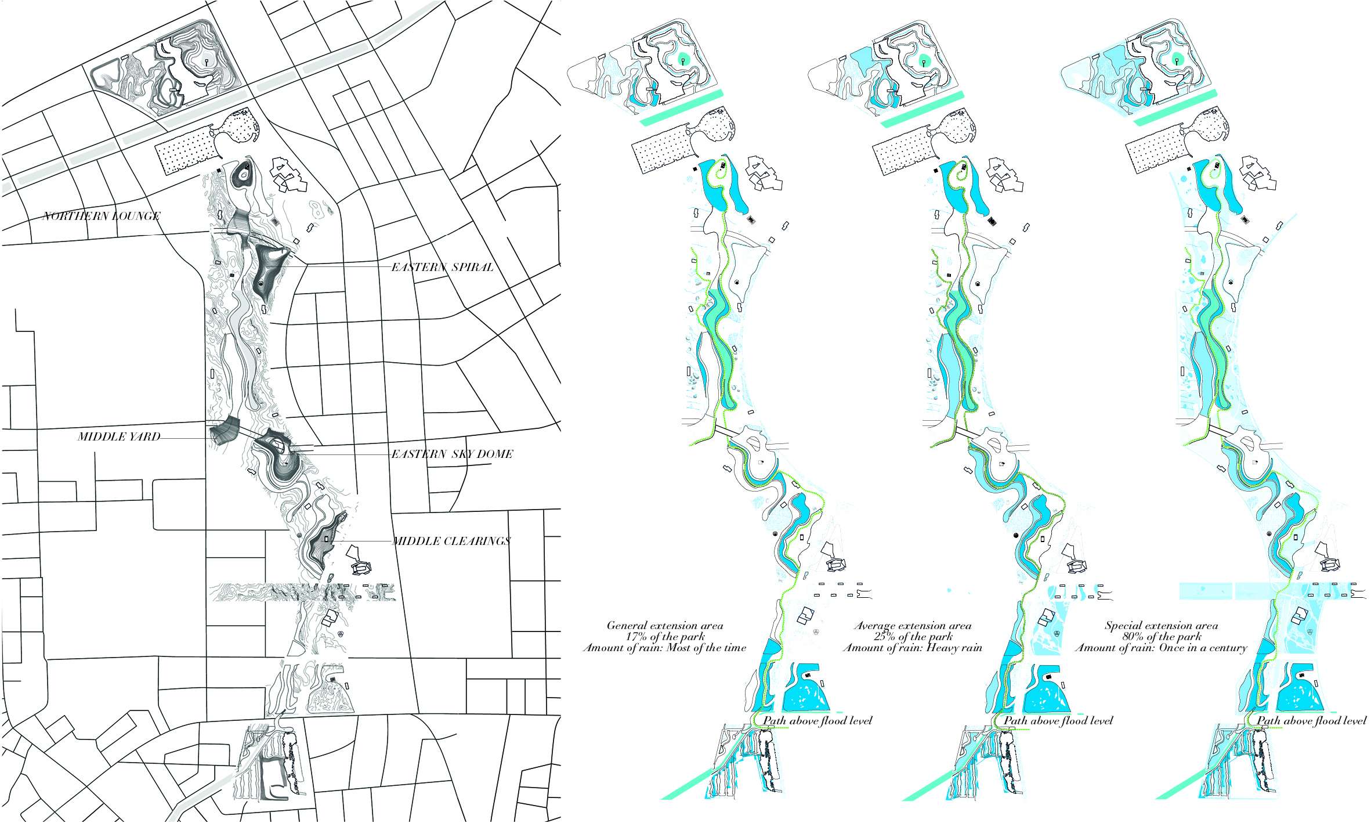
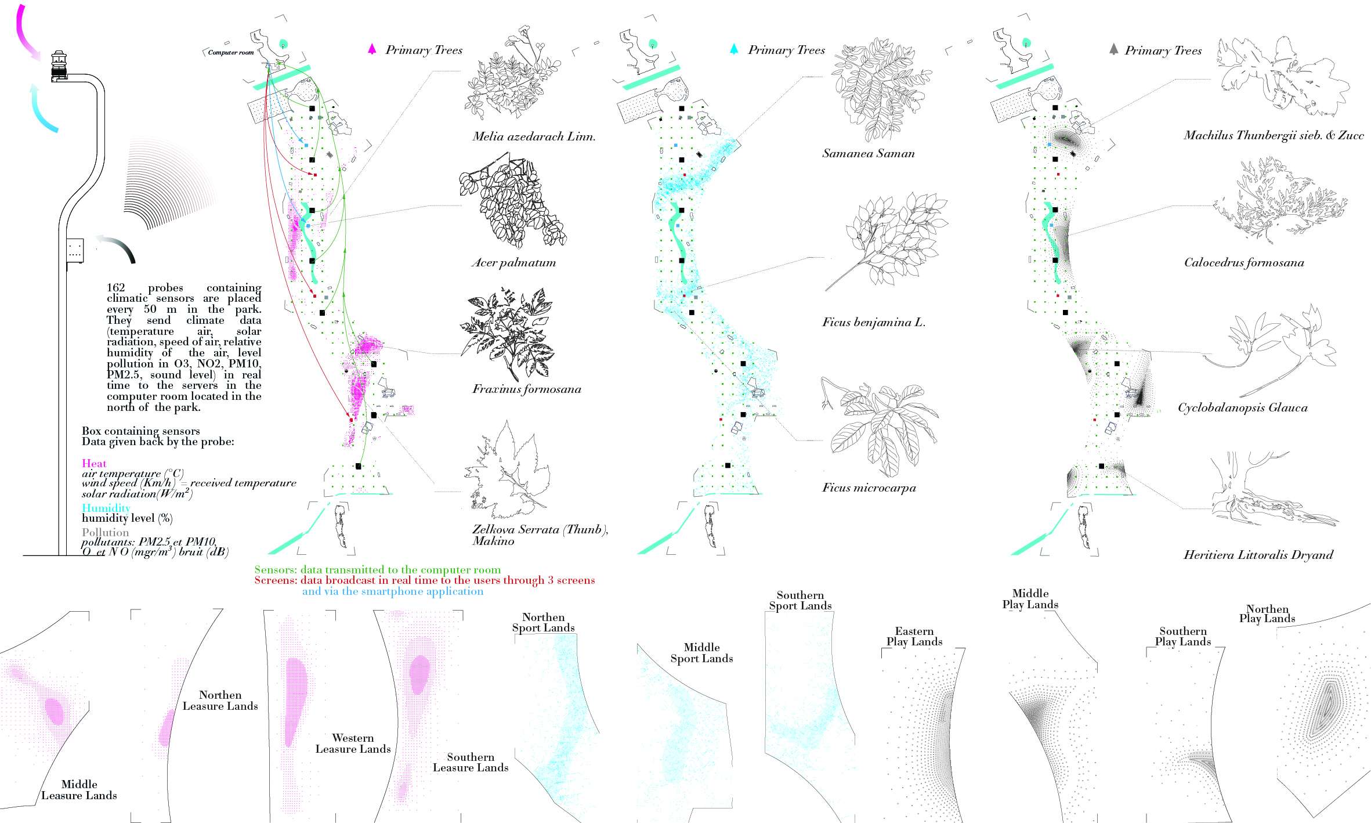
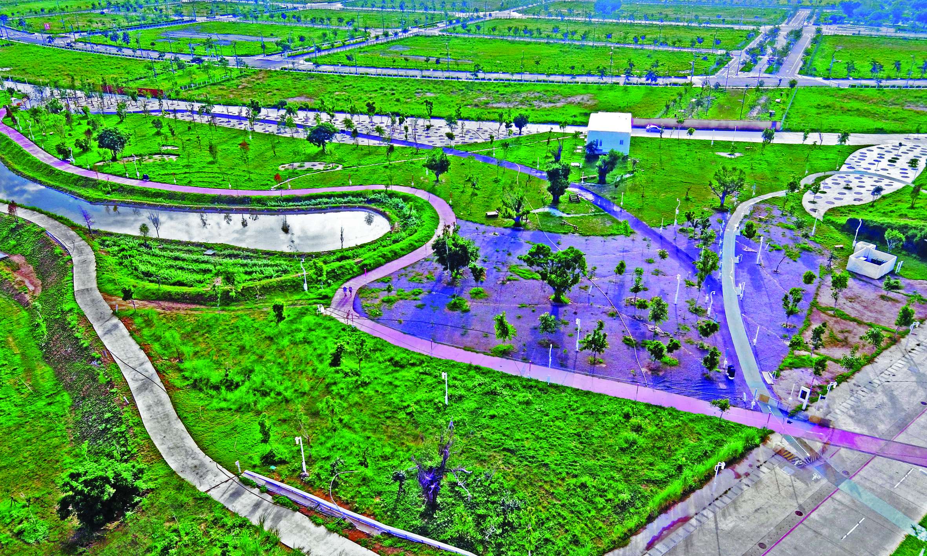
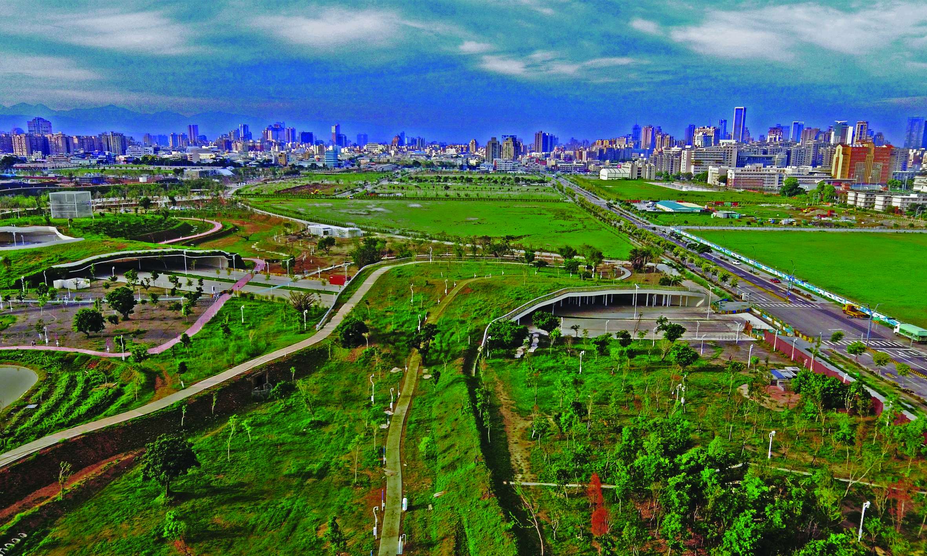
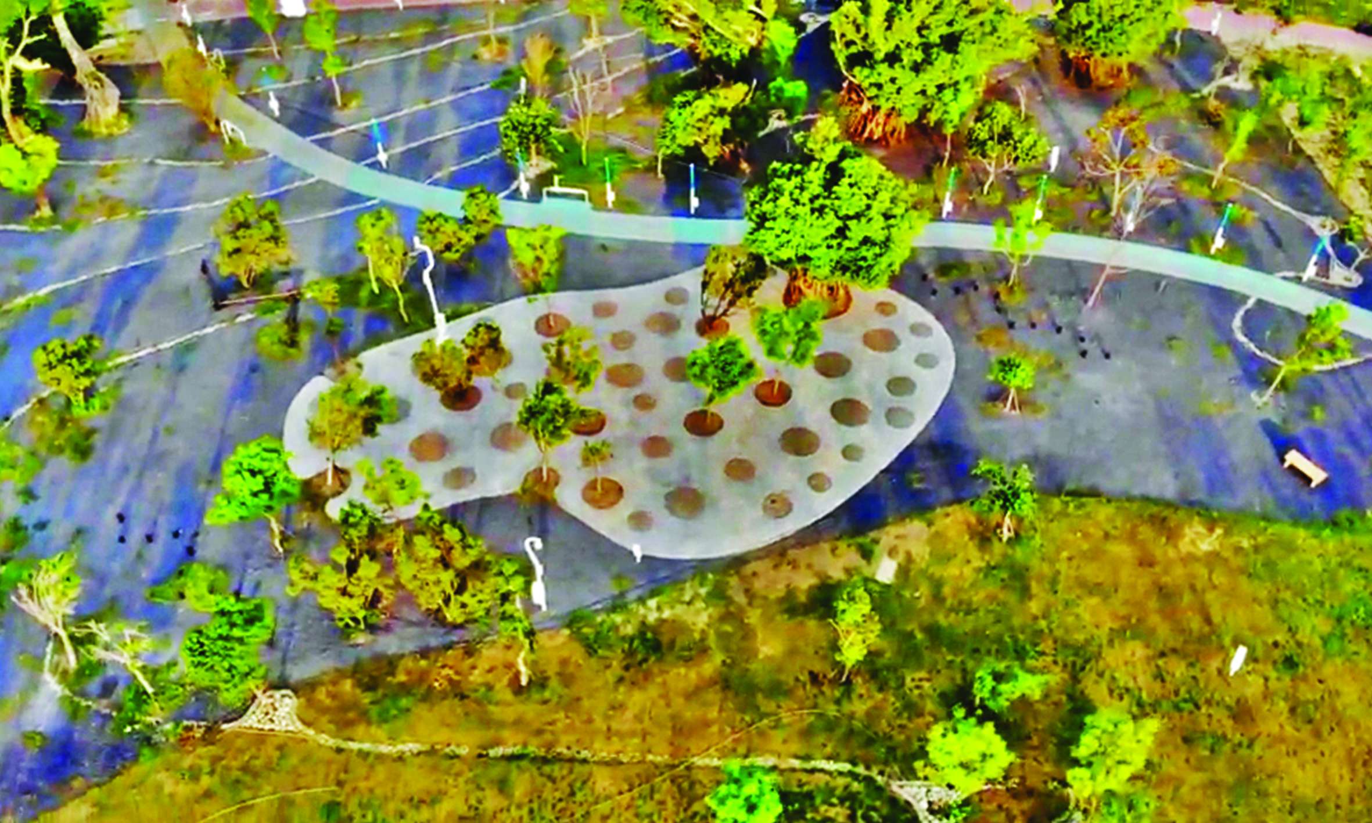
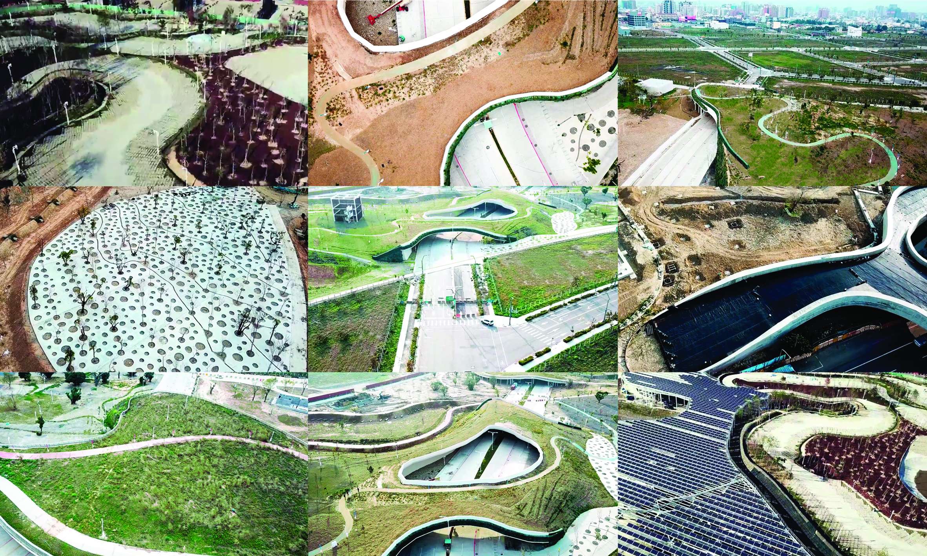
Phase Shift Park (Gateway Park)
Phase Shift Park (Gateway Park)
Phase Shift Park (Gateway Park)
Situated beneath the Tropic of Cancer, the climate of Taiwan is warmed by the Kuro-Shio, one of the largest marine currents in the world. The island possesses a hot and humid tropical climate that counterbalances the mountain range that has a fresher environment. Phase Shift Park (Gateway Park) forges dynamic interactions between environments and the populations that inhabit them. The design allows residents to become aware of the life-sustaining resources and, furthermore, to enjoy their value within an everyday lifestyle.
The park adopts a specific language, one of the universal reaches in its capacity to relate the issues at stake at different scales. The geographic scale by the transformation of an airport into an urban landscape; the urban scale by the provision of unique cultural facilities integrated into a vast public terrain; the domestic scale in the porosity between districts that allow sharing of recreational opportunities. The interlocking of these levels is a unique achievement.
The design tools explore lithosphere design — water, topography, soil — combined with atmosphere design — heat, humidity, pollution. An overlapping mapping organizes a range of landscapes distributing more comfortable ‘niches’ where natural and artificial tools are mixed, densified and dilated to highlight eleven comfortable resorts. The atmosphere performing is emphases by the lithosphere resources running along a singular path through leisure’s lands, sports lands and plays lands.
The landscape pulls from North to South. Urban traffic is partially covered by the infrastructures incorporated into the ground of the park. On the surface, the hills establish a framework of vast horizons and continuities. Yet standing before them, they are also intimate and protective, for the staging of cultural events or regular shelter with Northern Lounge, Eastern Spiral, Middle Yard, Eastern Sky dome and Middle Clearings.
The park transforms all — water, wind, humans, and non-humans — who cross its vast, folded ground. This topographic range allows residents to gain height and distance from their daily rhythms while being immersed in a living environment that is in constant formation. The ground introduces anfractuosities that protect passers-by ensuring the continuity of ecological migration, running 4km through the length, of animals, plants and human populations.
Beyond providing for the comfort of modern life, these ground foldings are also a technical tool parameterized according to porosity gradients. The permeability of a support determines its ability to capture water and thereby to initiate living medium. A little hole in the soil retains water, which in contact with oxygen germinates a seed, and little by little, a plant becomes landscape.
The stratigraphy of groundwater is correlated to the layered capacities of plant formations, together providing long-term indices of storm water runoff and air quality. This data is articulated at comfort stations. These are distributed throughout the park and display environmental parameters relevant to the activities associated with the area. Vegetative gradients ‘punctuating’ the park uses the diversity of Taiwanese biomes to emphasize areas from the least hot, to the least polluted, to the least wet. Each series of vegetation and each of the installations distinguishes a garden within the park. In addition to introducing a vast 'green lung' to the city, Phase Shift Park punctuates the main flows by 'encounters areas' where all users share a common space for the expression of civic behavior.
A sensor mesh, located at fifty-meter intervals throughout the park, captures in real time the park's environmental parameters of human physiological comfort (air temperature, solar radiation, wind velocity, pollution particles or noise pollution). The live data are recorded and transcribed by a computer room in the maintenance center on the head of the park. It is then graphically depicted in three interactive maps distributed along the dedicated alley trough the resort and sent in real time to a smartphone application that can be accessed by visitors who wish to align their schedules to a fluctuating but legible environment.
This "smart" park system is relayed by a maintenance center North of the site, interfaced between the populations and the gardeners of the park, a wastewater treatment center in the South, completed at both ends of the site. The energy produced by the 4000 photovoltaic panels in the North and South (7000 sqm) ensures the self-sustaining of lighting and other equipment’s in the park. The maintenance center and the educational pavilions are a complement to the cultural programming of the information center which is focused on issues concerning the planet earth.
The park acts as a moderator: it proposes a variety of beaches, of gardens, of places and offer to the people of Taichung sensual experiences, partly based on the principle of senses of Rudolf Steiner, with twelve Fields -Speech, Taste, Hearing, Equilibrium, Thinking, Vision, Movement, Ego, Touch, Warmth, Smell, Life- providing visitors with places of gaming, meeting, or just walking around the powerful landscapes.
It proposes a unique public space where one can feel good, and can spend good time protected from the heat, where you can relax away from pollution, where you could have fun in the open air with your children. The park is the essential and necessary one today, of well-being, of comfort and sensual pleasures brought to the inhabitants of big metropolitan cities.
