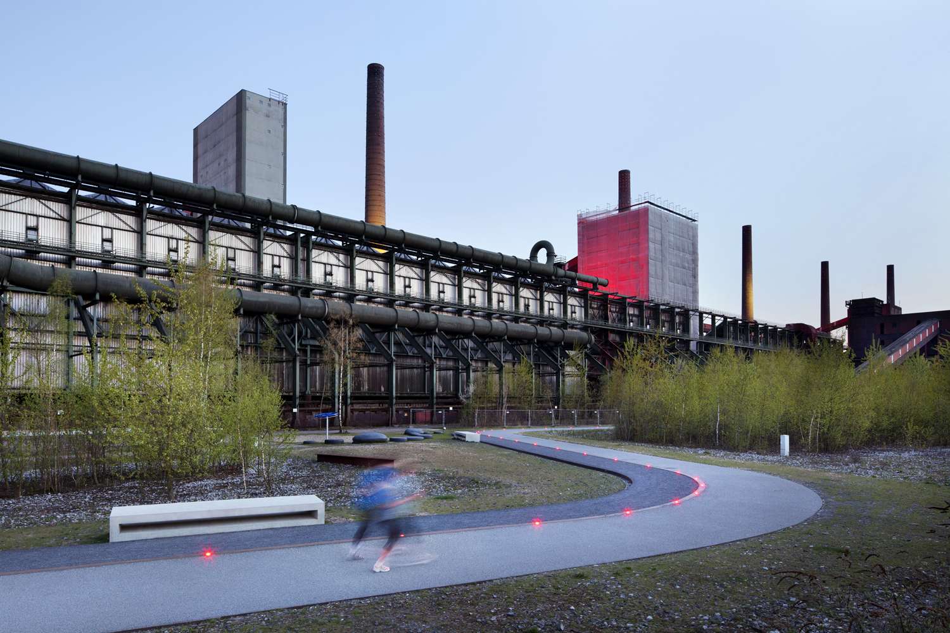
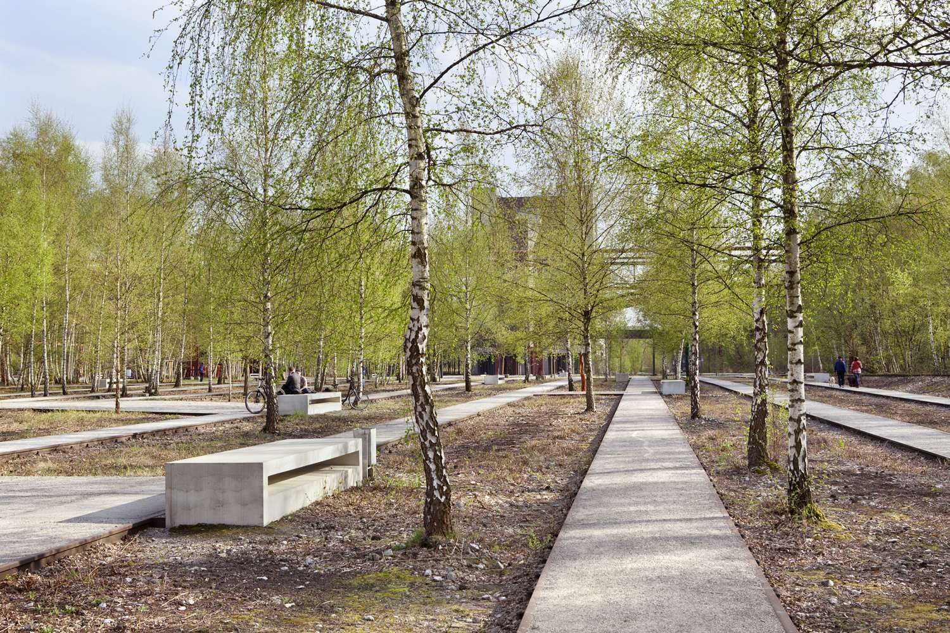
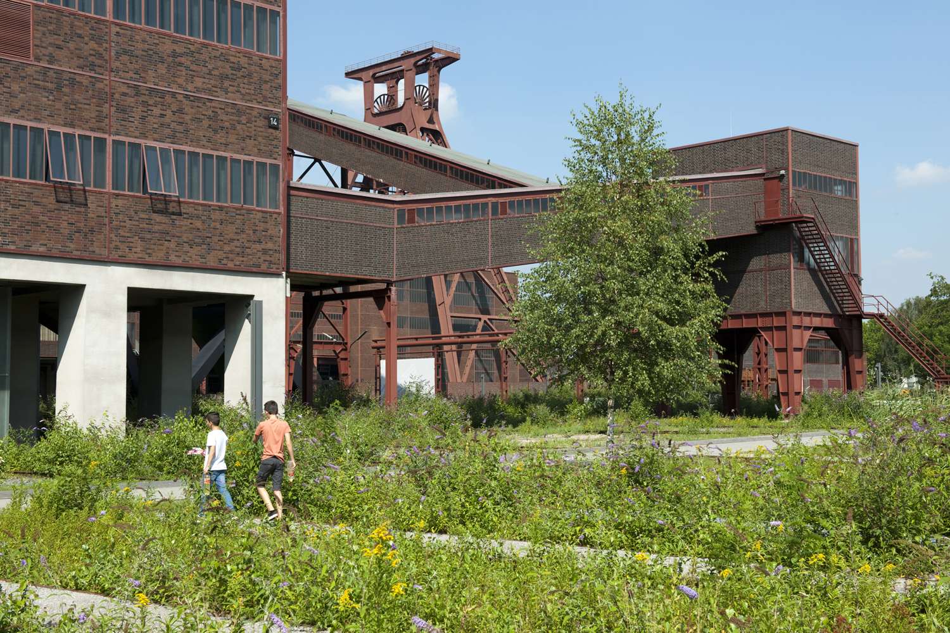
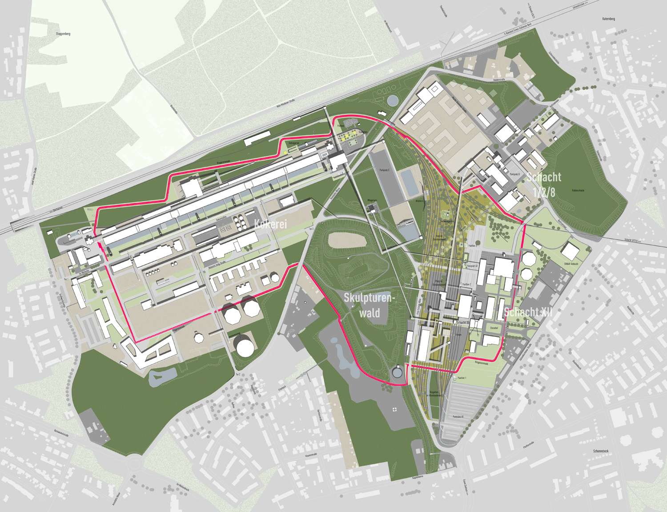
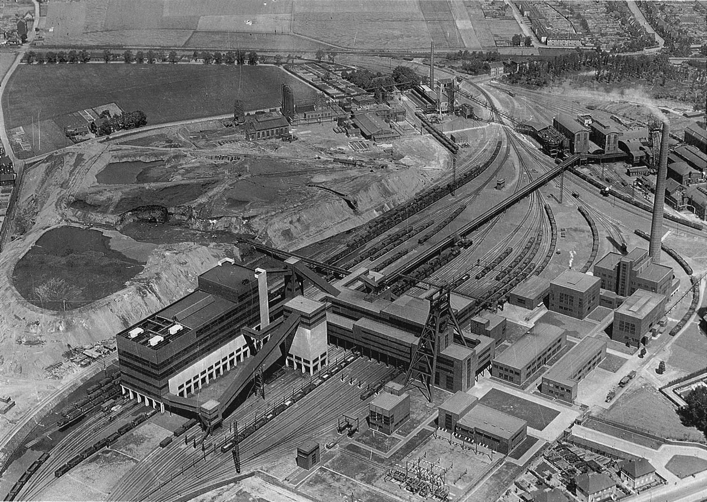

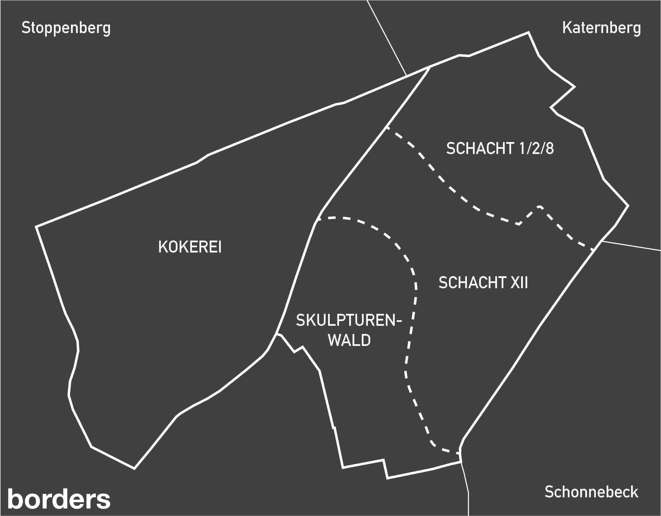
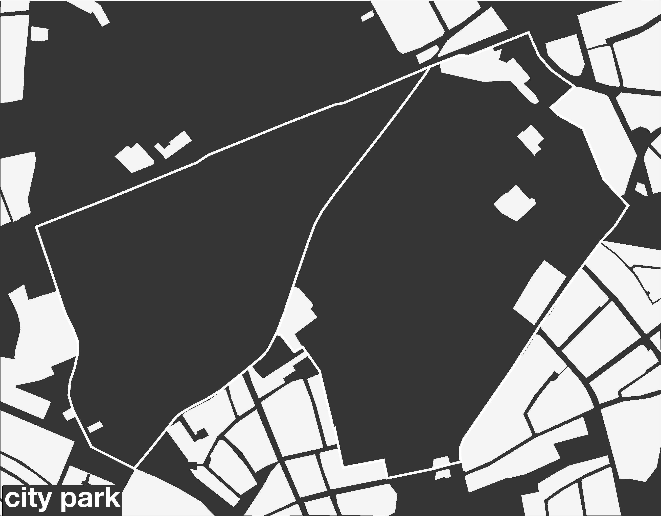

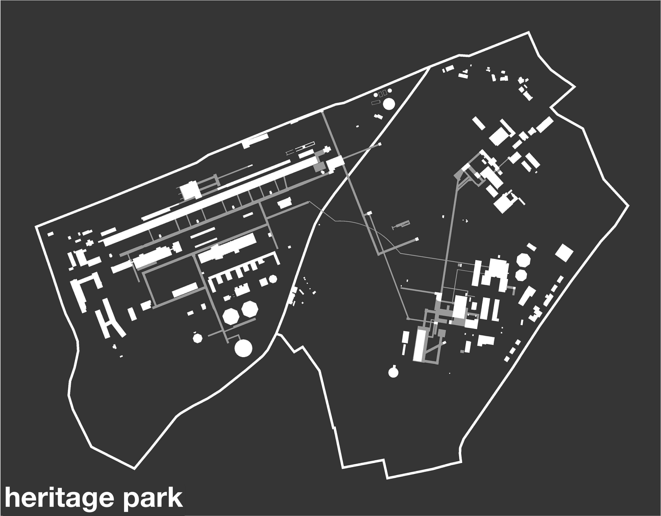
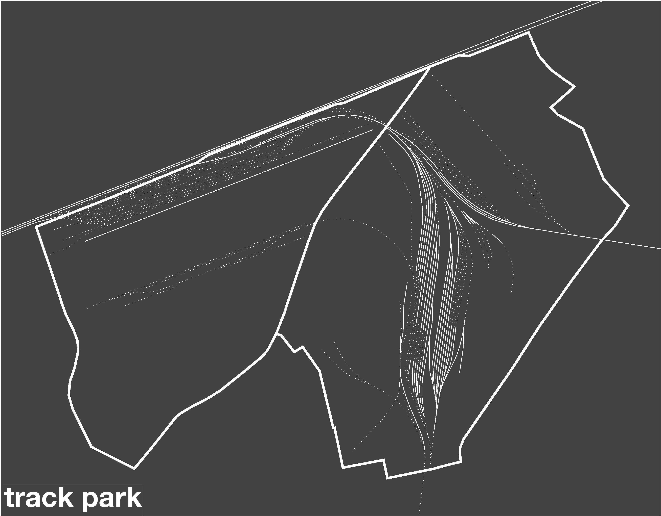
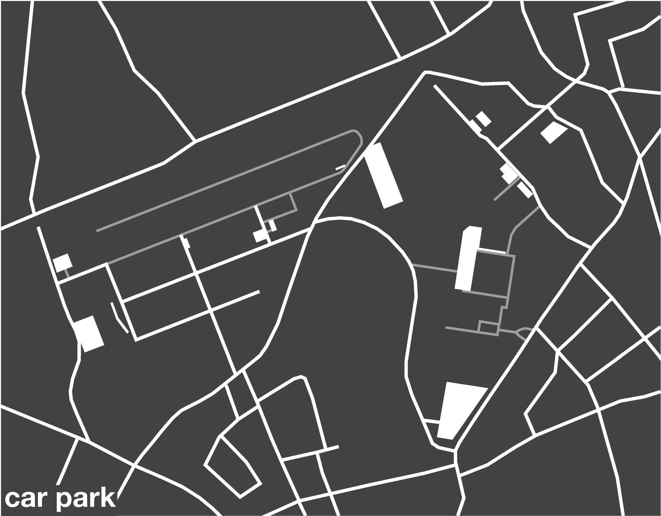
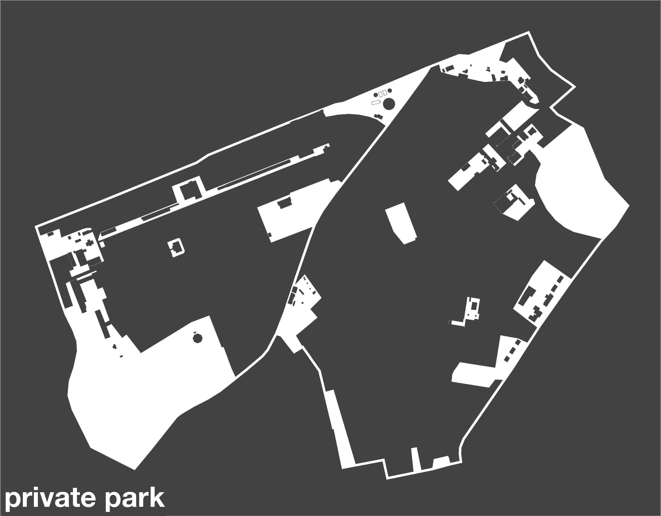
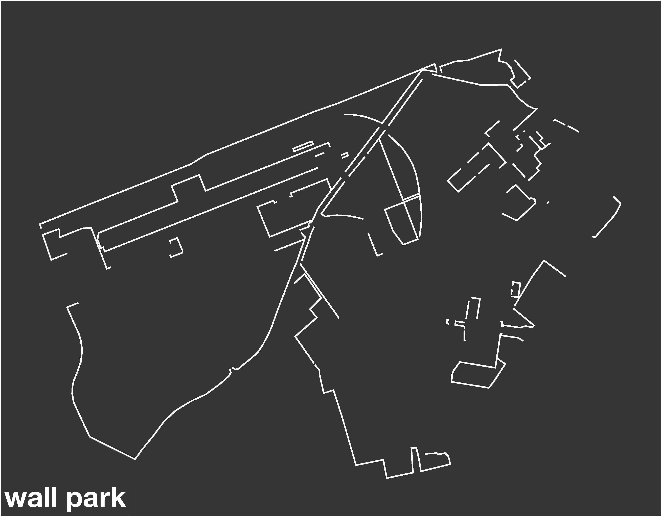
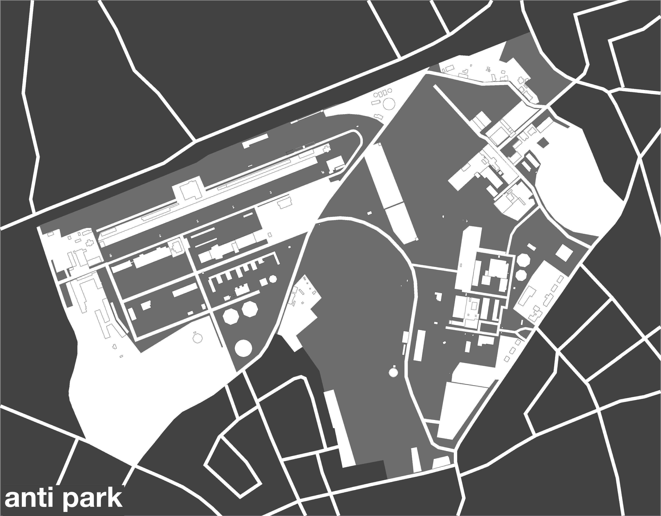
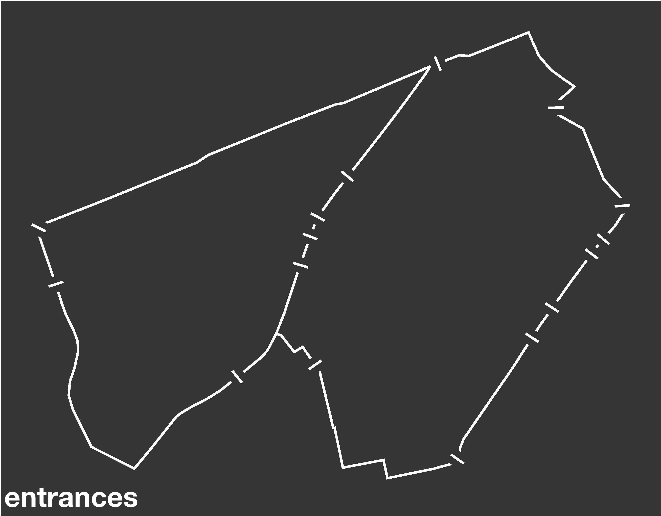
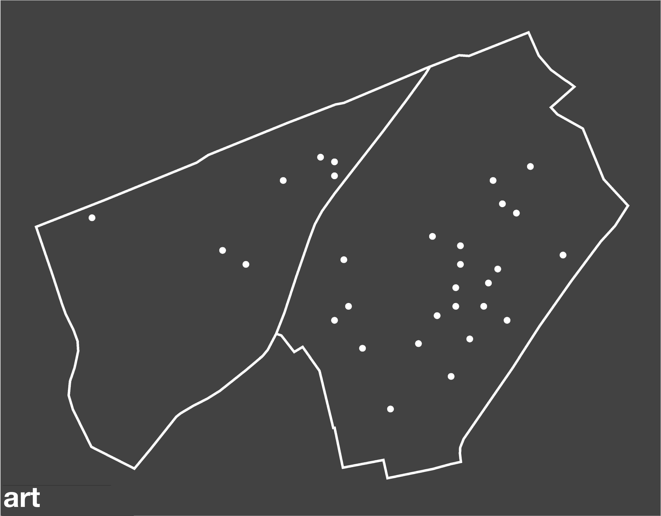
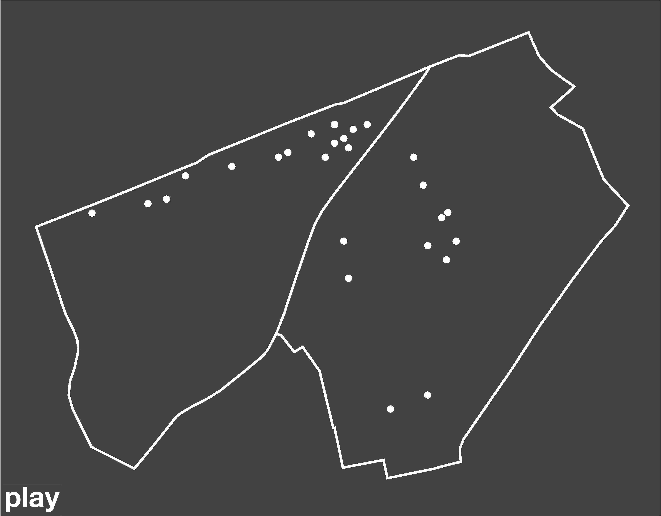
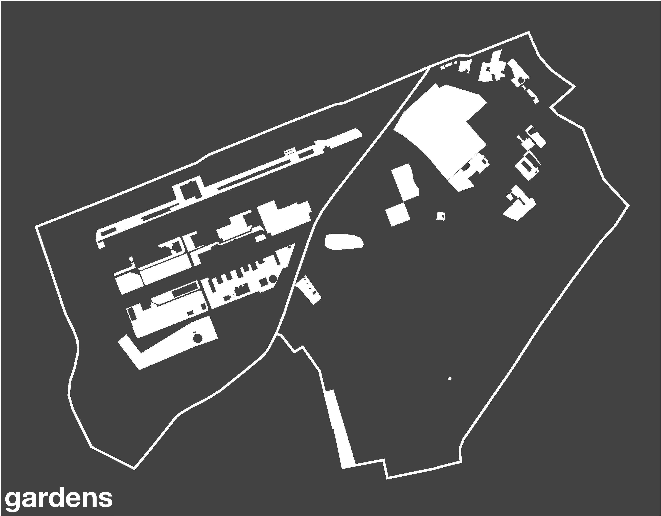
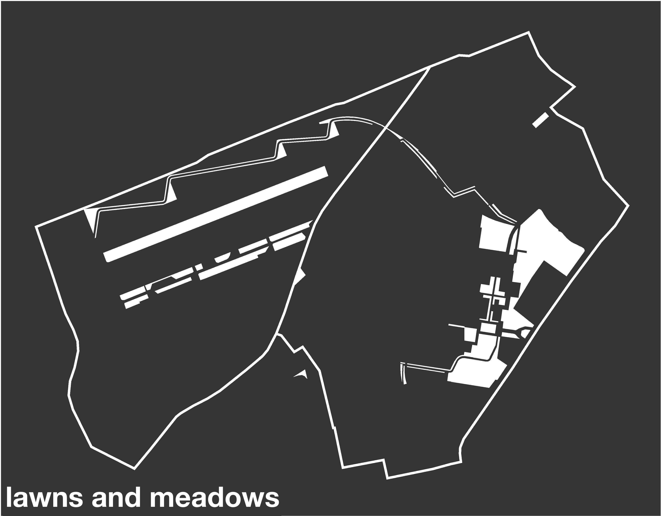
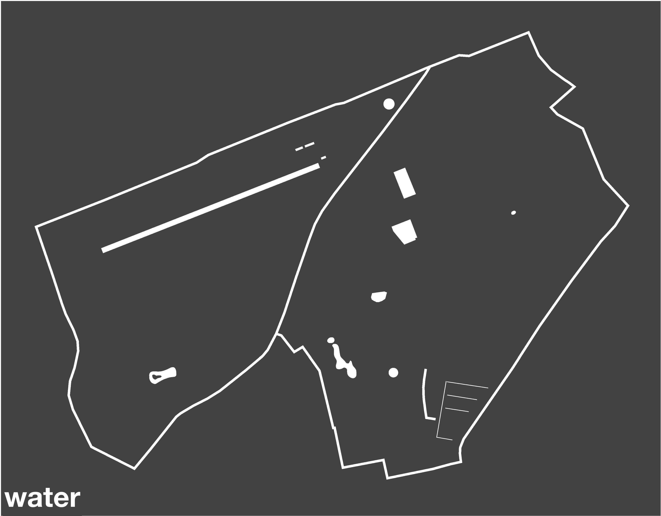
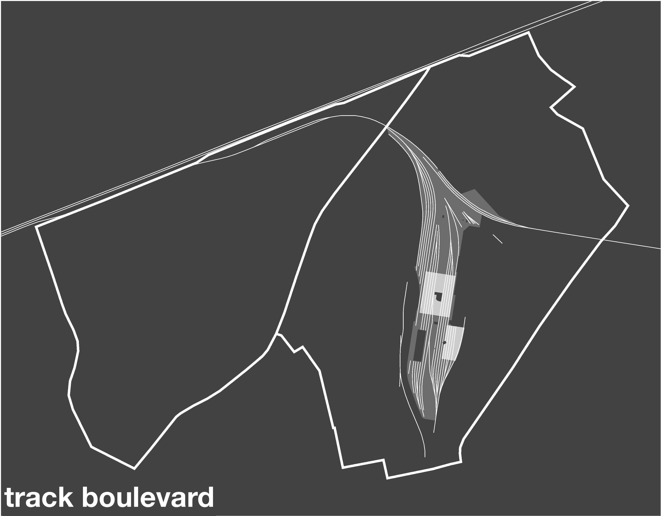
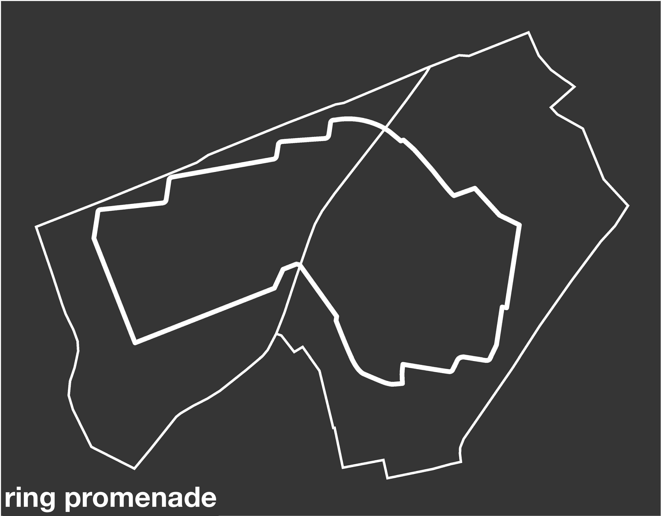
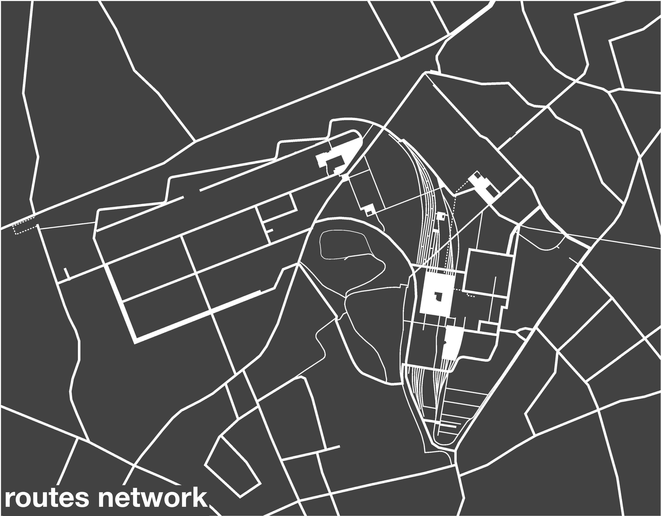
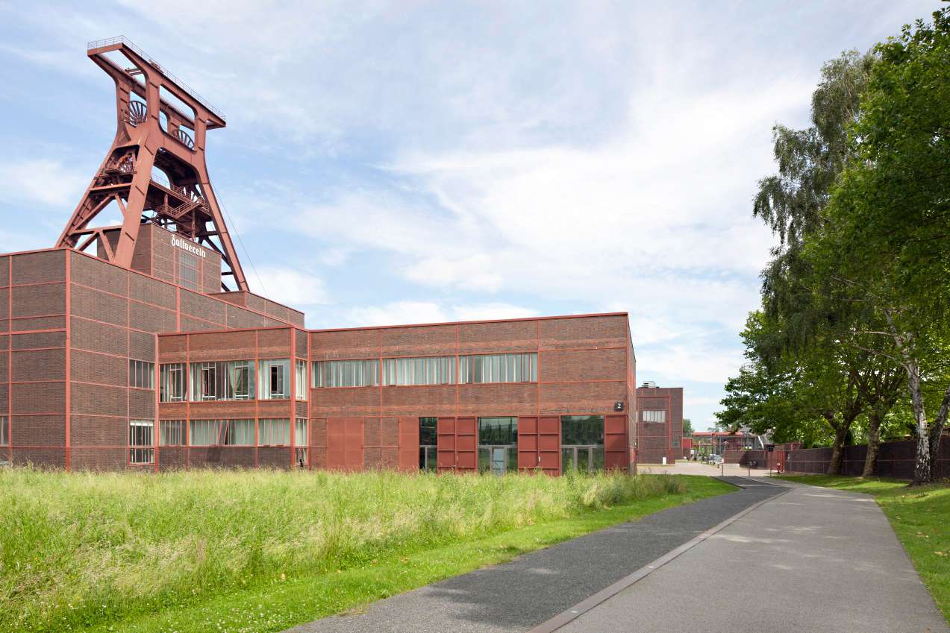
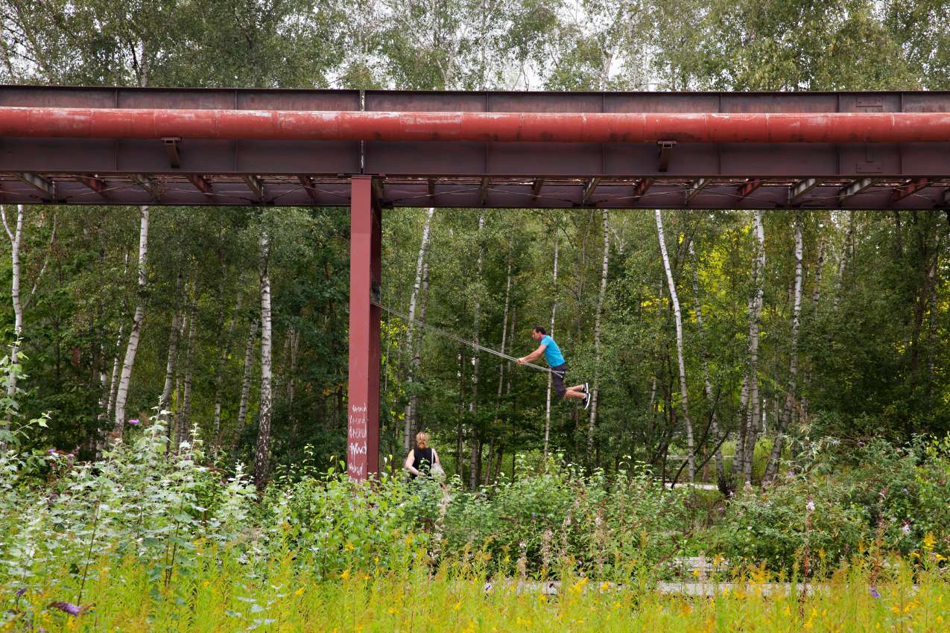

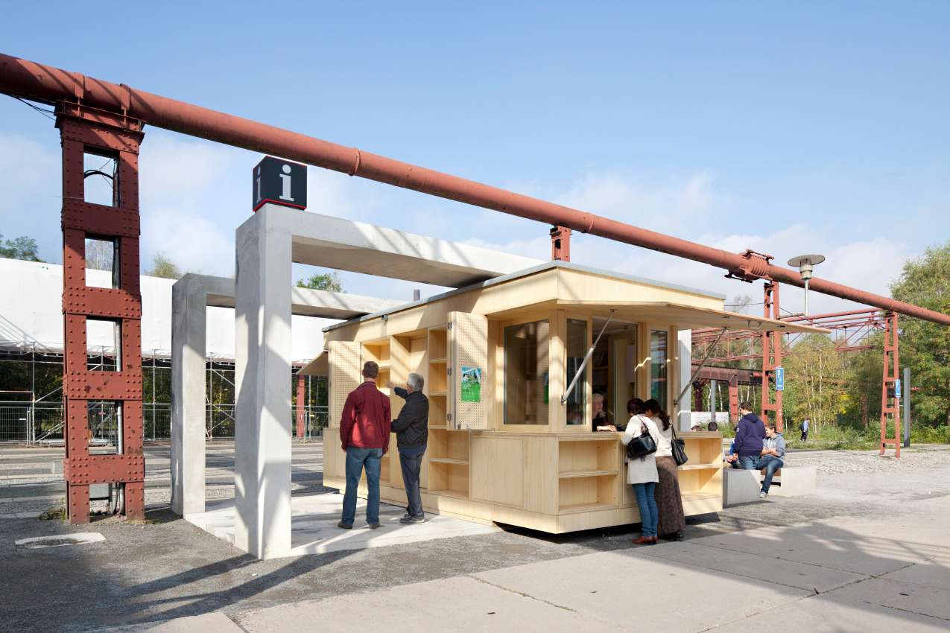
Zollverein Park
Zollverein Park
Zollverein Park
OUTDOOR FACILITIES OF UNESCO WORLD HERITAGE SITE OF THE ZOLLVEREIN COAL MINE AND COKING PLANT
PREHISTORY
The history of Zollverein Park dates back to the 1990‘s. Before the ending of coal extraction and the termination of coke production, the area around the winding towers and coke batteries was an unappreciated landscape, a forgotten space: a no-man‘s-land where flora and fauna were rather furtive; humans were to be found rarely, particularly since the former work place got fenced off, immured and secured against intruders: a restricted area in an urban environment.
With the ending of the coal mining and coke production nature began to grow: birches and shrubs, ferns and moss covered the area with a green-coloured carpet. As nucleus of the Zollverein Park, the area of the coal settling pond of the coal mine is clearly identified: a multiform free space in the surroundings of an unusual industrial area with light birch groves, dark bushes, and reflecting water surfaces as well as wide open areas on black substrate. A fascinating place on a soil relief consisting of embankments, dams, hollows, crests, ramps and levels, framed by the scenery of high chimneys, power poles, cooling towers and the brick ashlars of the bill machines of Fritz Schupp and Martin Kremmer.
Right into this scenery, Ulrich Rueckriem positioned „Castell“, a large sculpture made out of Austrian granite and originating from the coal production – a significant place emerged, and became an element of the Kasseler Documenta 1992. The formerly restricted area opened up slowly and became more and more accessible and leaded inside. Familiar elements like bridges, stairs and paths made out of dark substrate led to more sculptures and opened new landscapes.
A park developed with the growing of the trees, bushes, ferns and moss, without ignoring the meaningfulness of the Rueckriem sculptures.
Subsequently, the area of the Zollverein colliery and coking plant took a rapid development. The outdoor areas were made accessible and visitors were allowed to enter the unexplored site.
A PARK DEVELOPS
In 2001 Zollverein became UNESCO World Heritage, in 2002 an masterplan for the urban development of Zollverein was made by OMA/ Rem Koolhaas which was expanded by another masterplan for the so called “industrial nature” Zollverein bei Agence Ter/ Henri Bava in 2003. Finally, in 2005 our interdisciplinary team of landscape architects (Planergruppe Oberhausen), artists (Observatorium), communication designers (F1rstdesign) and lightning planers (Licht Kunst Licht) won the international architectural competition for the implementation of Zollverein Park on basis of the existing masterplans. As parts of our concept we proposed designs for the track boulevard and the ringpromenade, playgrounds and furnishing, viewpoints and gardens, a detailed plan for developing the existig vegetation by ongoing maintanance as well as a differentiated orientation system including entrance pavillons designed as sculptures and a lightning concept with a clear hierarchy of different illumination intensities. As a result, our long-term experience and planning is carried out and developed accordingly until today.
By the time around 1994 Harald Fritz from Planergruppe Oberhausen wrote about his work together with Ulrich Rueckriem: „There are landscapes in the countryside or in the midst of cities which have been left behind and forgotten – no-man‘s-lands where the life of animals and plants remains hidden and people are rare. The landscape of the former Zollverein colliery is situated away from the city, difficult to reach, and secured with walls and fences. Zollverein Park emerged over just a few years amidst collieries and coking plants. Admittedly, there were structural changes, but landscape designers with their teams of gardeners did initially not take part in it. Despite or even because of this, everything is ever so magnificent and at the same time strange. A multifaceted open space arose in the immediate surroundings of a unique industrial monument – a park with light forests, dark scrubs, lakes, and open, wide spaces for sighting the tree-shaded paths.“
Our concept for Zollverein Park links two different views together: on one hand we try to carefully emphasize the existing characteristics and qualities of a forgotten landscape on basis of our former work at Zollverein. On the other hand we want to make available necessary new, multifaceted and robust elements and infrastructure for new activities at Zollverein. Accordingly our approach and handling of Zollverein is based on several principles:
- emphasis on the outstanding architectural ensemble,
- restraint in landscape design,
- reduction of elements and materials,
- respect for the existing,
- preservation of the industrial origin,
- acquisition of space by the visitors,
- making the transformation from a hermetically sealed-off industrial site to a public tourist highlight visible and experienceable.
Zollverein Park – which has developed on industrially embossed terrain and does not deny its origins by gently adding and classifying – keeps its unique selling point by the high-contrast interacting between the clear, simple forms and structures of industrial architecture and the variety of spontaneous vegetation. The shape and outer appearance of Zollverein Park are being developed by a systematic and continuous maintenance.
Since 2005 the long-term concept of development by maintenance goes hand in hand with the gradual realization of the elements of Zollverein Park. Over a relatively long period, the forbidden zone step by step develops to a park which is ready to get explored.
CONCLUSION
Our strategy is clearly not about establishing a museum-like industrial landscape, but about composing a landscape with already existing elements. This concept consciously includes historical and current developments and signs in a credible manner and offers surface and room for future developments and purposes – open to interpretation and offering a pragmatic dysfunction.
With the concept of „design by maintenance“, the gentle approach to emphasizing the existing vegetation and to dispensing with any large intervention is linked. The vegetation is given time and calmness to develop naturally, and any potential intervention in the existing and future vegetation is being executed very carefully. Therefore, Zollverein became a place that develops a special atmosphere and energy out of itself. The cautious care and maintenance is at the same time easy to be arrangeable and practicable, and relatively cost-effective.
With its status as UNESCO World Heritage site, Zollverein has a very high radiance and attraction for the city of Essen and the Ruhr region. In the foreground is the impressive industrial architecture of the mine plant. The open spaces have an unobtrusive look which creates a surface to take an appropriate effect on the architecture; they complement the ensemble to a formal framework that makes the dimensions of the site tangible. Zollverein Park is an exceptional open space, which offers a unique experience with its complex system of open spaces in conjunction with the mine facility, and attracts tourists and local residents equally. The visitor is invited to individually discover the park.
Construction phase 1: 2006 – 2007
Parts of ring promenade, parts of track boulevard, pavilion No.1, outdoor facilities of SANAA building
Construction phase 2: 2008 – 2009
Parts of ring promenade, parts of track boulevard, pavilions No.2 and 3, playgrounds at track boulevard, start of development by maintenance
Construction phase 3: 2010 – 2014
Parts of ring promenade, finishing track boulevard, pavilions No.4 and 5, playgrounds at coking plant
Construction phase 4: 2016 – 2019
Finishing ring promenade, car parking C, parkour at coking plant, car parking A2, parts of reconstruction of heritage outdoor surfaces at shaft XII
