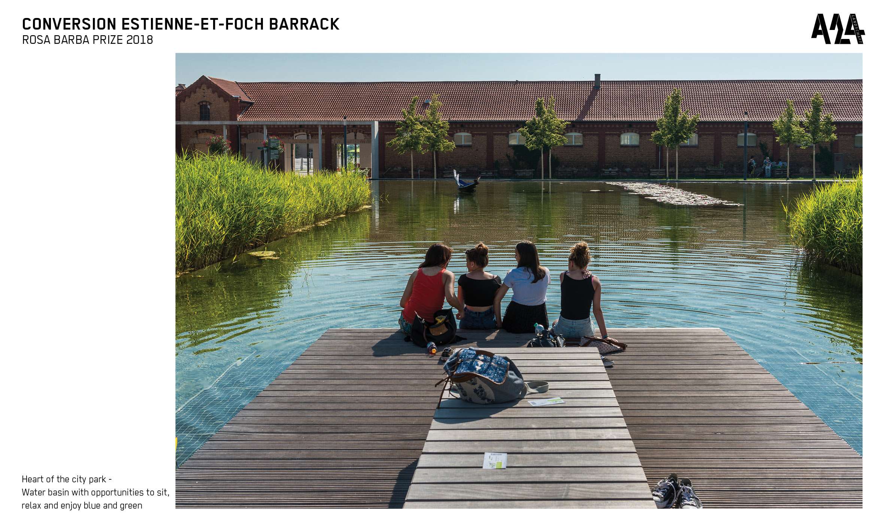
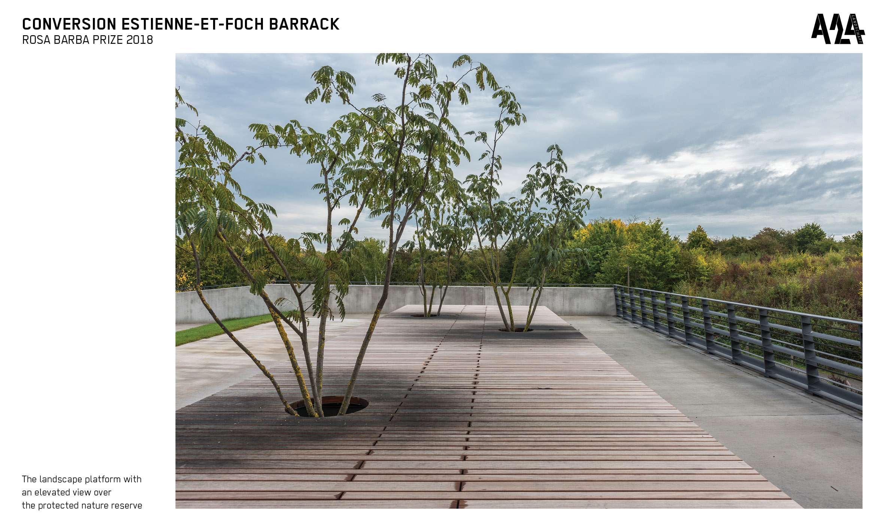
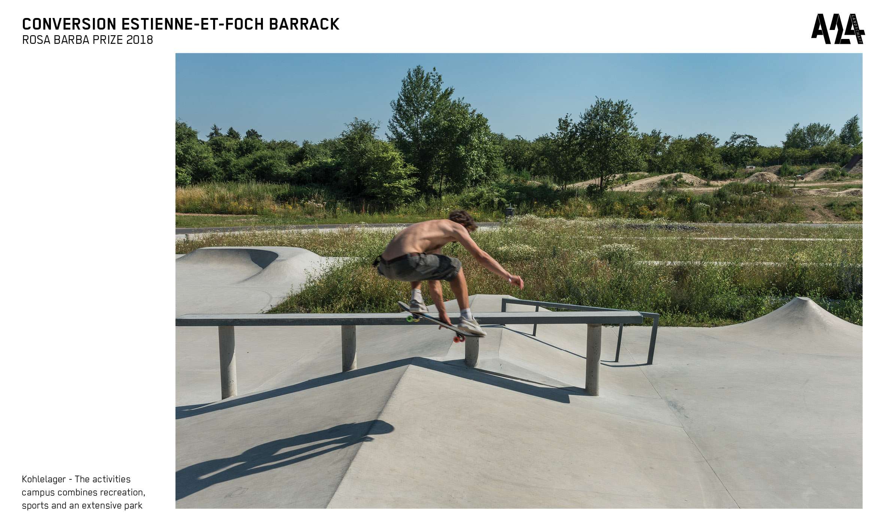
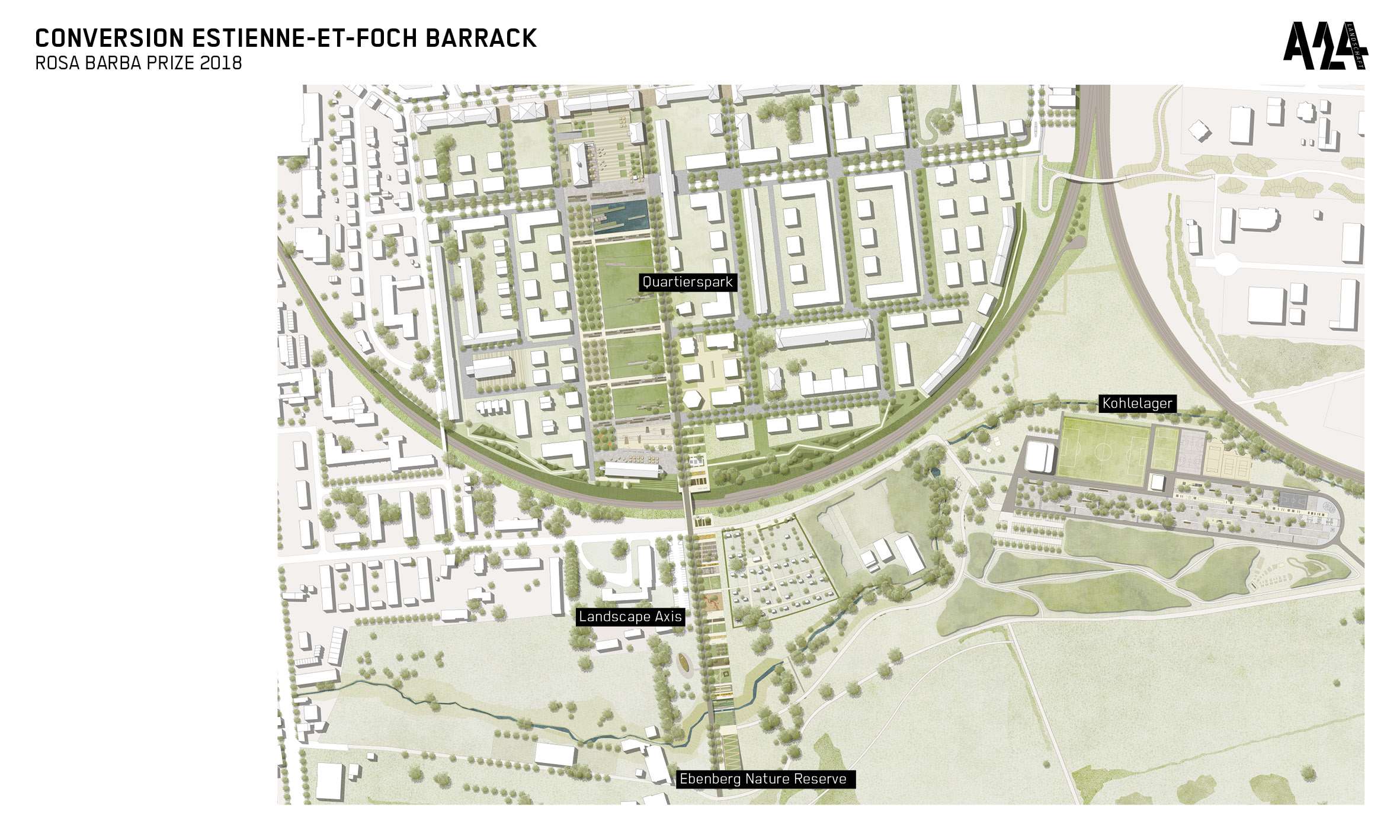
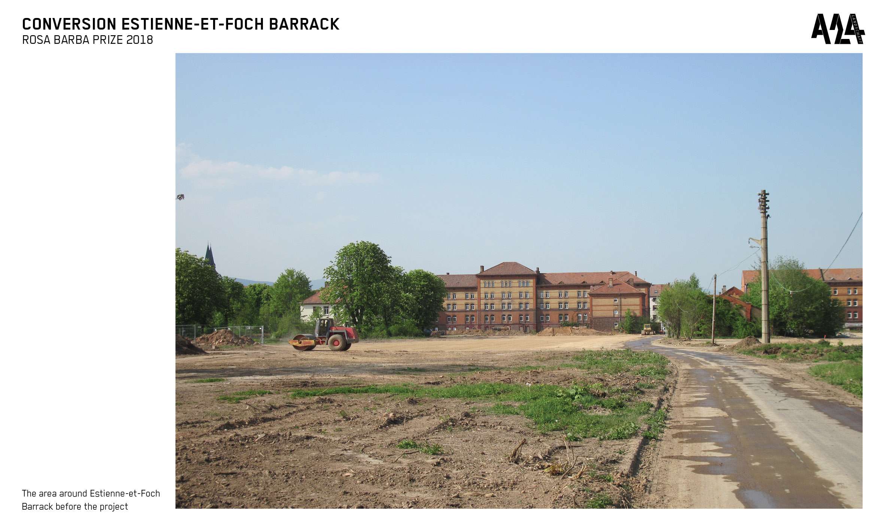
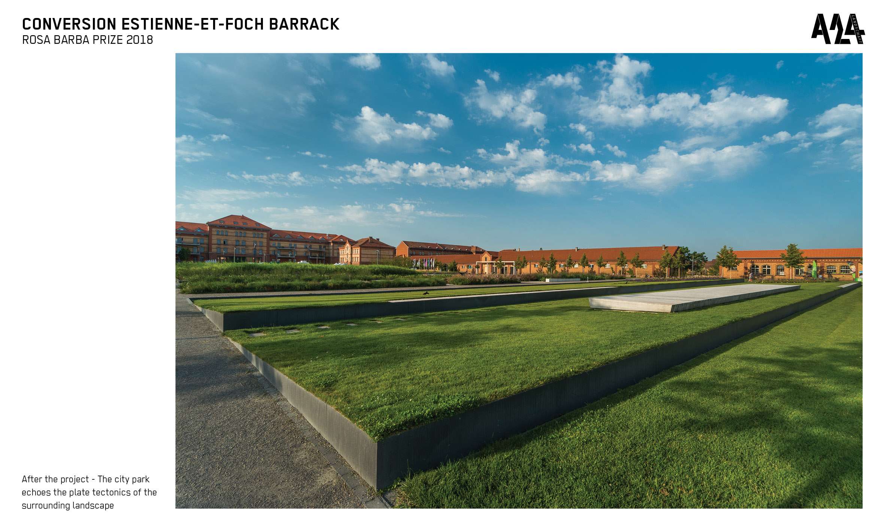
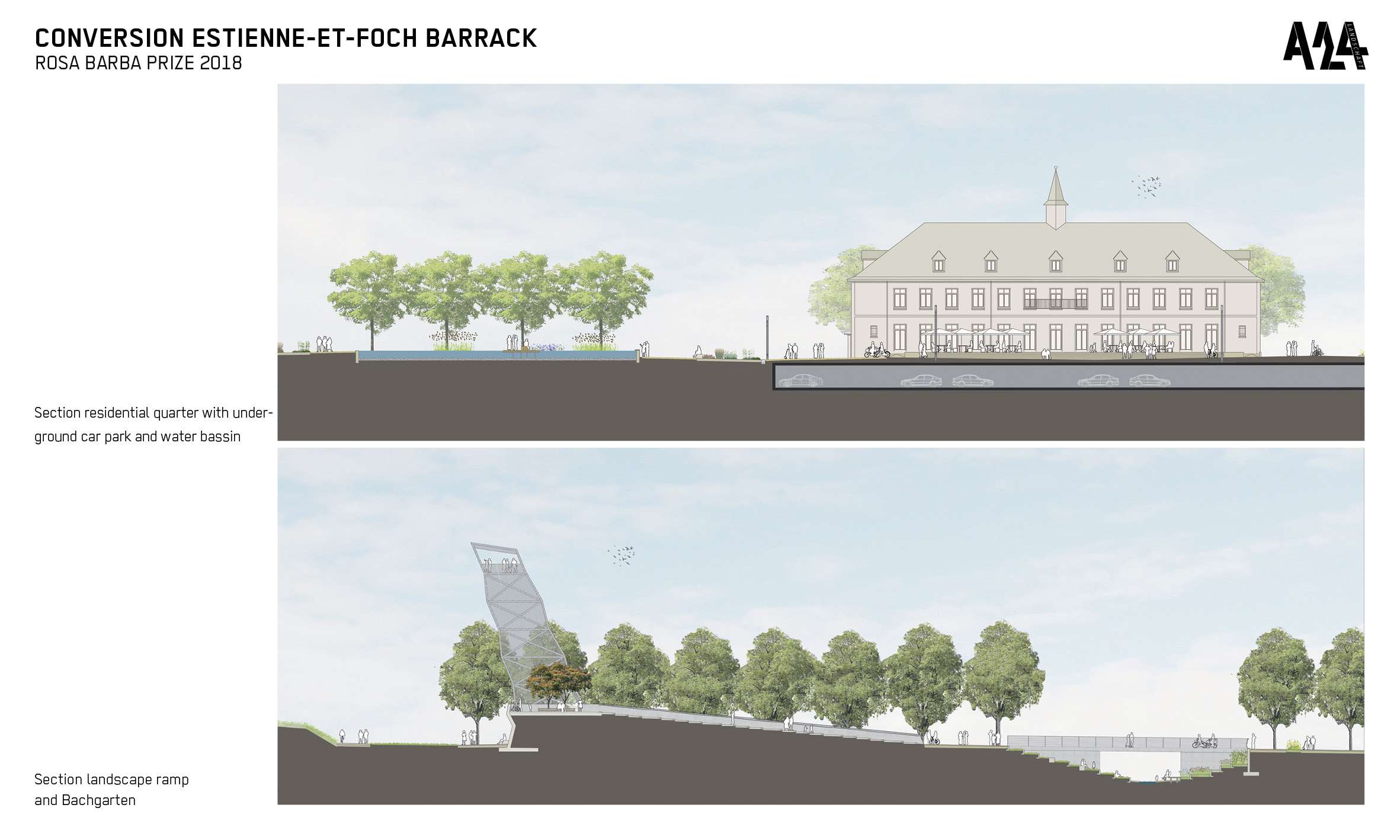
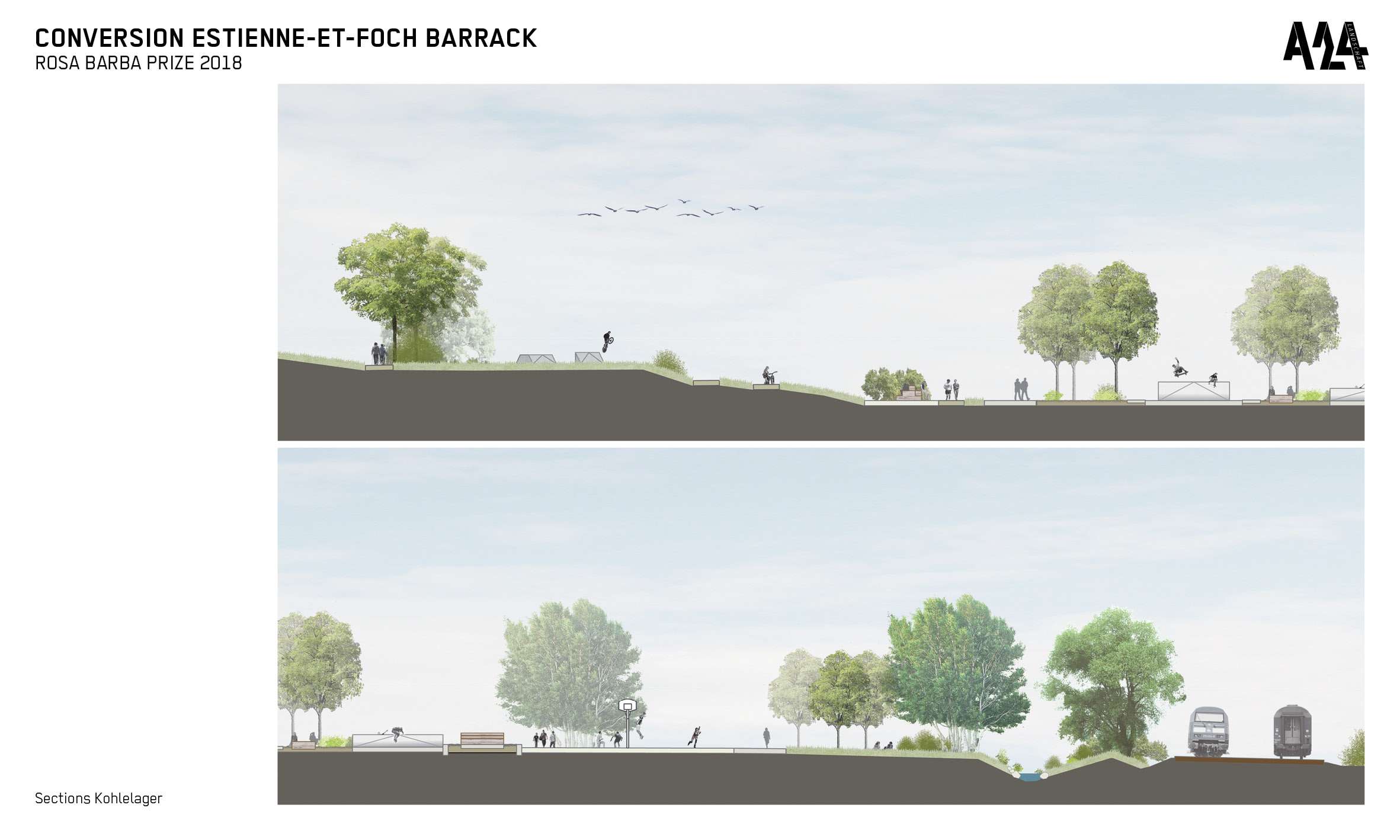
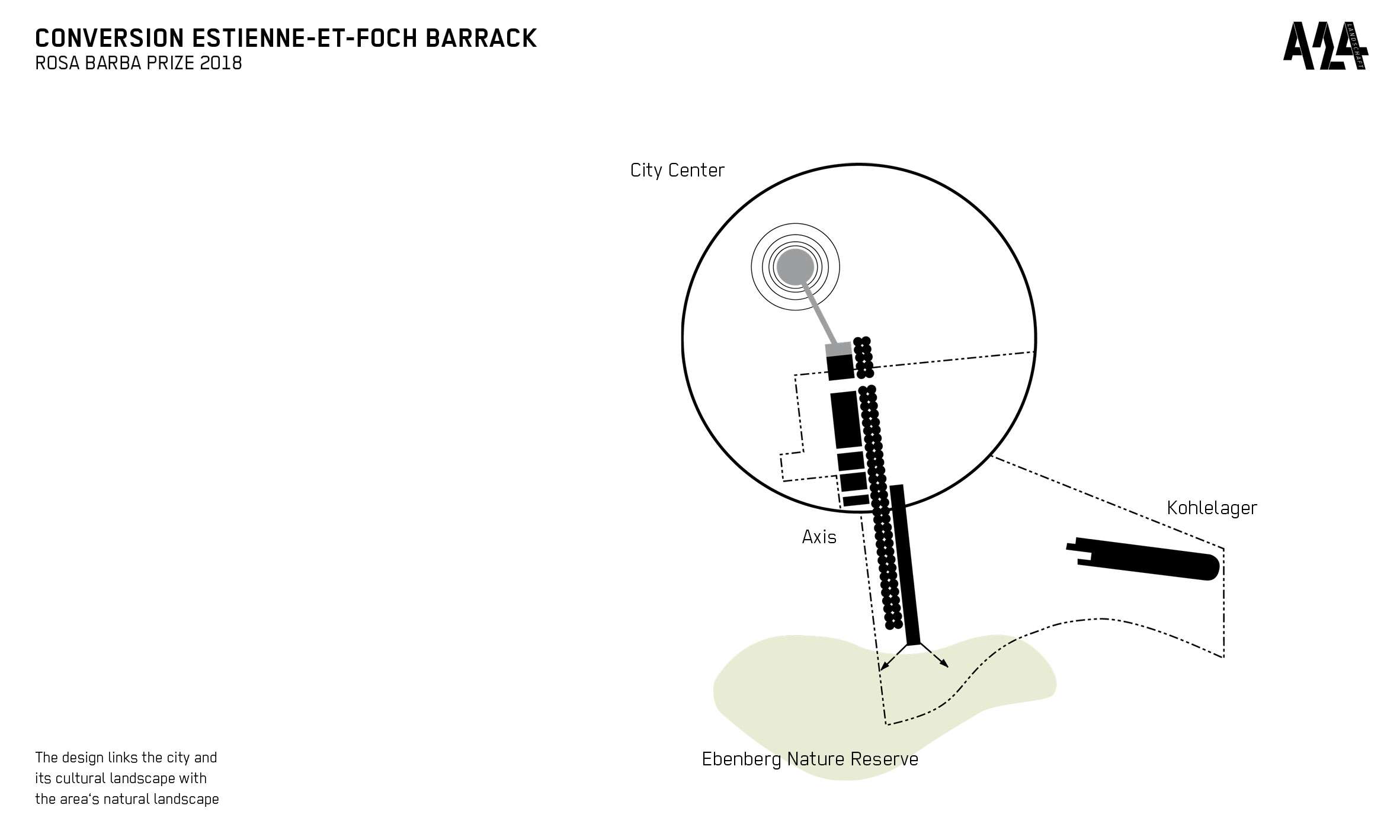
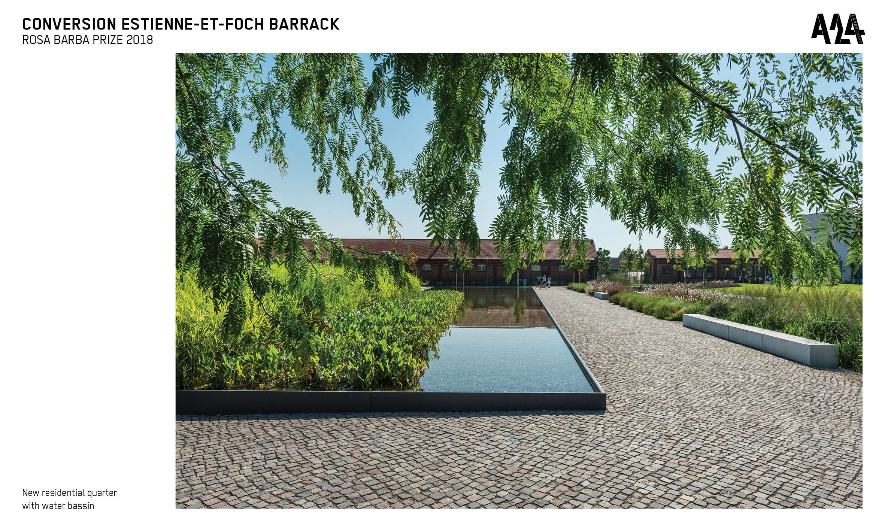
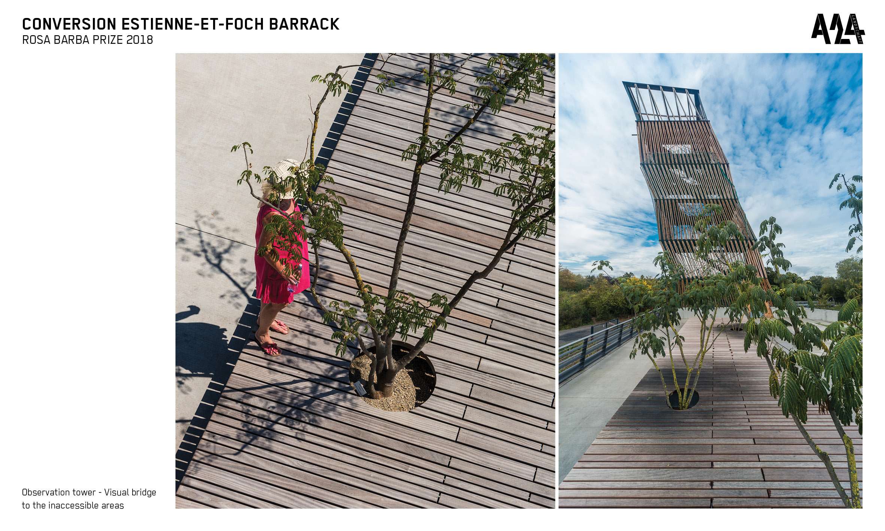
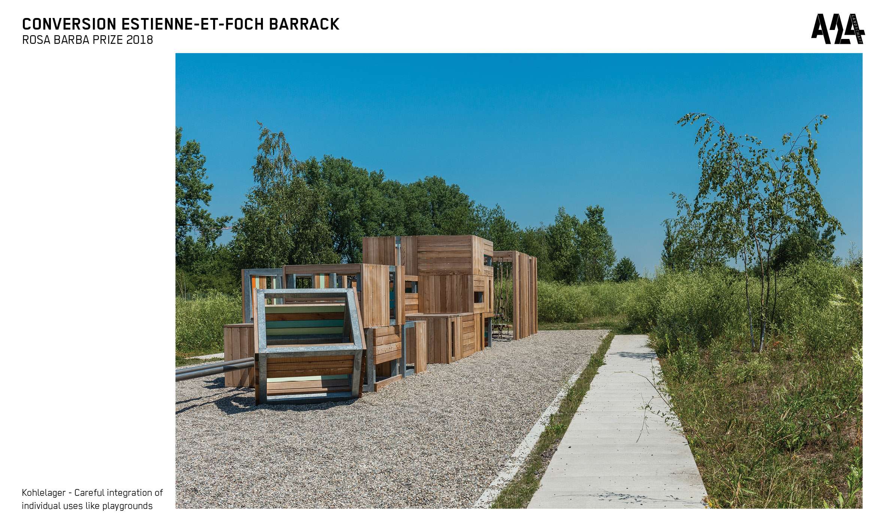
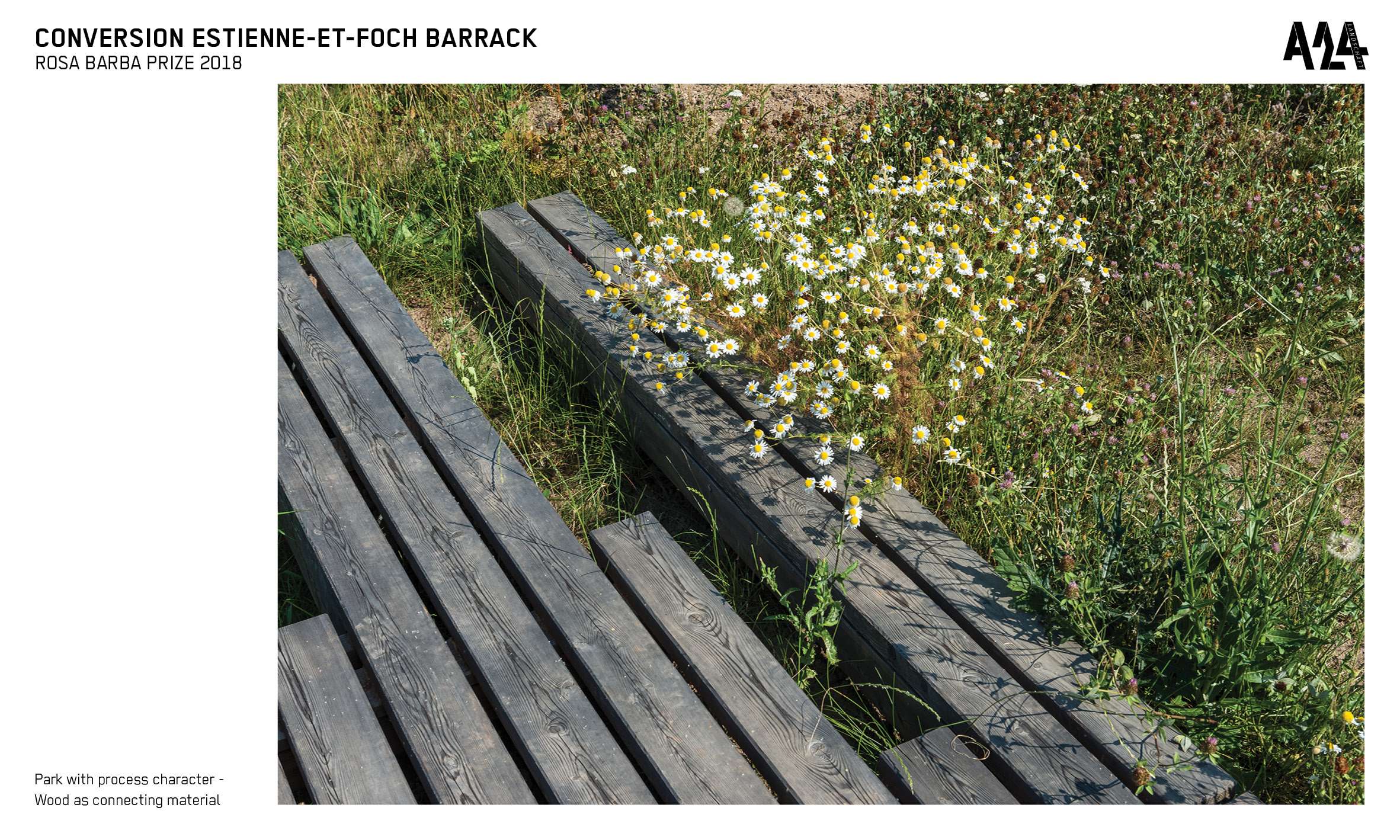
Konversion Estienne et Foch Kaserne
Conversión Cuartel Estienne et Foch
Conversion of the Estienne-et-Foch barracks
Conversion Estienne et Foch Barracks: Connection between city and landscape
The conversion of the Estienne-et-Foch barracks in Landau can serve as a model for the transformation of military facilities into new urban quarters and recreational facilities. One special feature of the 27 hectare site is its immediate proximity to a nature reserve on the grounds of a former military training area, from which public access is restricted. The design links the city and its cultural landscape with the area's natural landscape.
The transformation is being executed using different techniques throughout three highly varying sections: a city park, a landscape axis, and a sport and recreation campus. The intensively designed city park, which provided the structure for the new district even before development was in full gear, echoes the plate tectonics of the surrounding landscape. A landscape axis spatially connects the city, the areas for recreational activities and the nature reserve. The axis culminates in an observation tower that provides a visual bridge to the inaccessible areas. The most intense area of interlinking occurs at the ”Kohlelager”, which was converted into an innovative sport and recreation campus. This particular location provides both an important buffer between the city and the protected habitat as well as a meeting point. The uses here basically grow out of the wilderness: The extensively planted areas were the focus of accentuated, contemporary landscape architecture that includes a skatepark, sporting areas, playgrounds and a dirt-bike track.
The project melts nature conservation with local recreation. Due to the careful integration of individual uses, the landscape aesthetic and ecological quality of the coal storage can be experienced. The existing ruderal vegetation was largely preserved and habitats were created for protected animal species. A sustainable, climate-oriented park was implemented that will expand and redevelop over time. Local residents and visitors benefit from this clear contrast and balance to the densely populated southern part of the city. The conversion demonstrates how developed areas and natural landscapes, beyond a merely superficial combination of the urban with the rural, can supplement each other to provide space for socio-cultural interaction.
