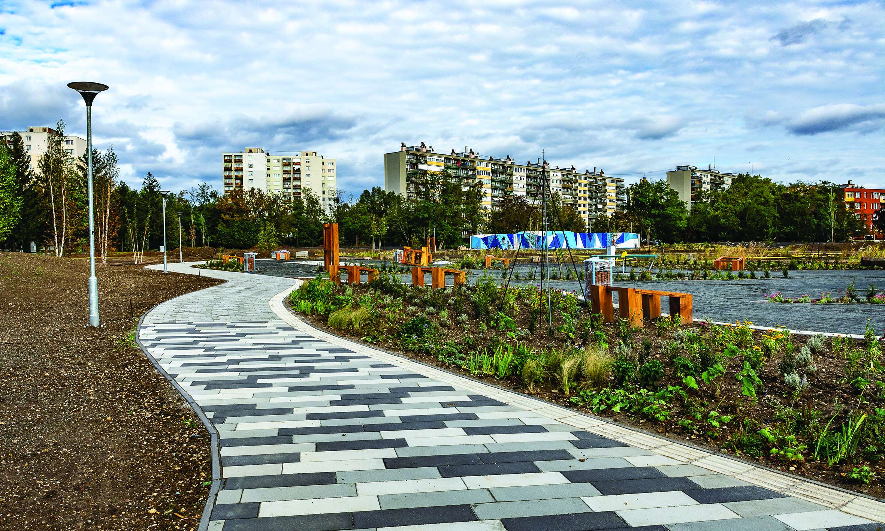
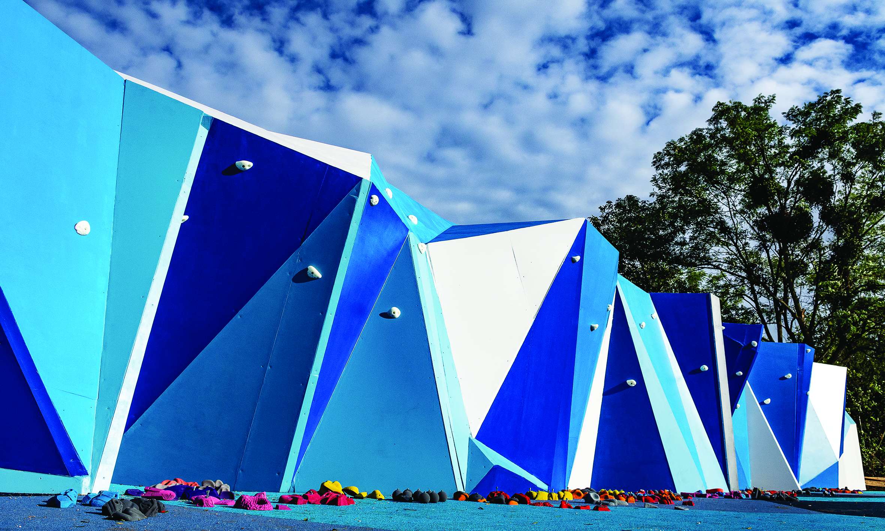
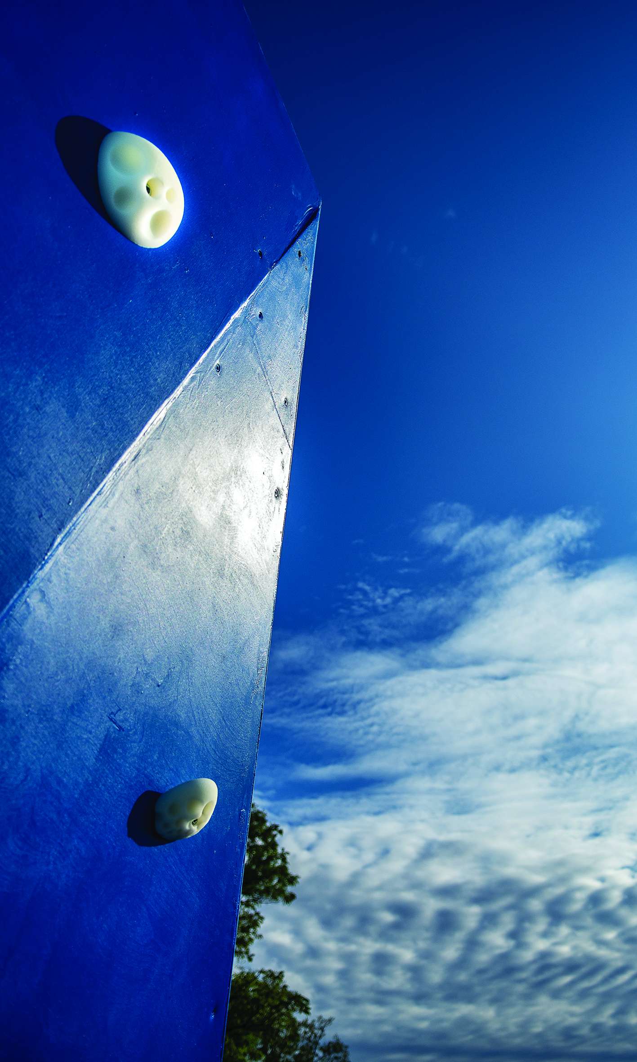
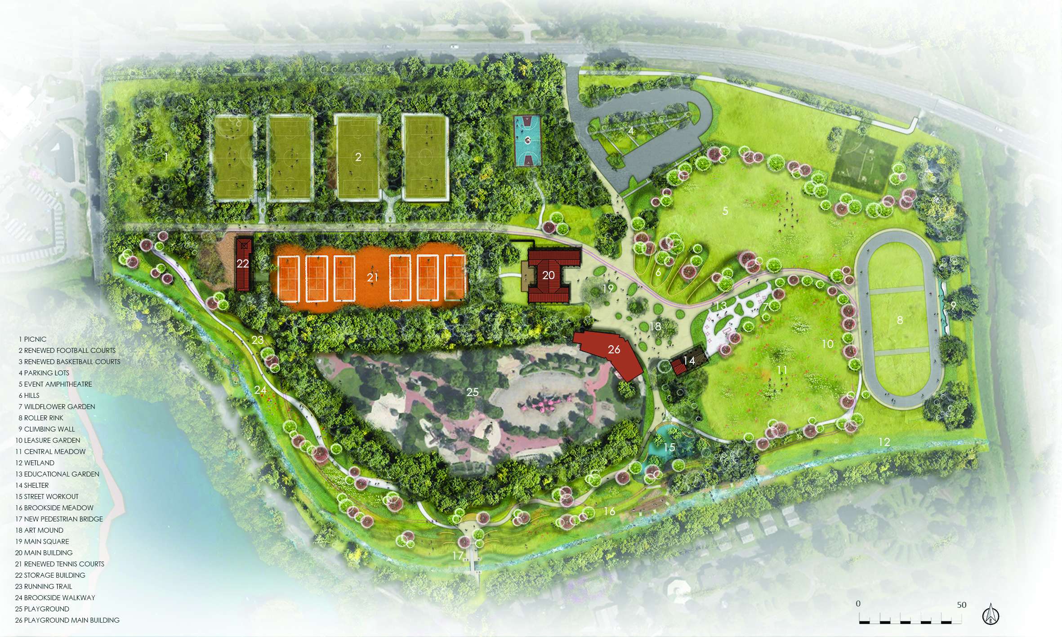

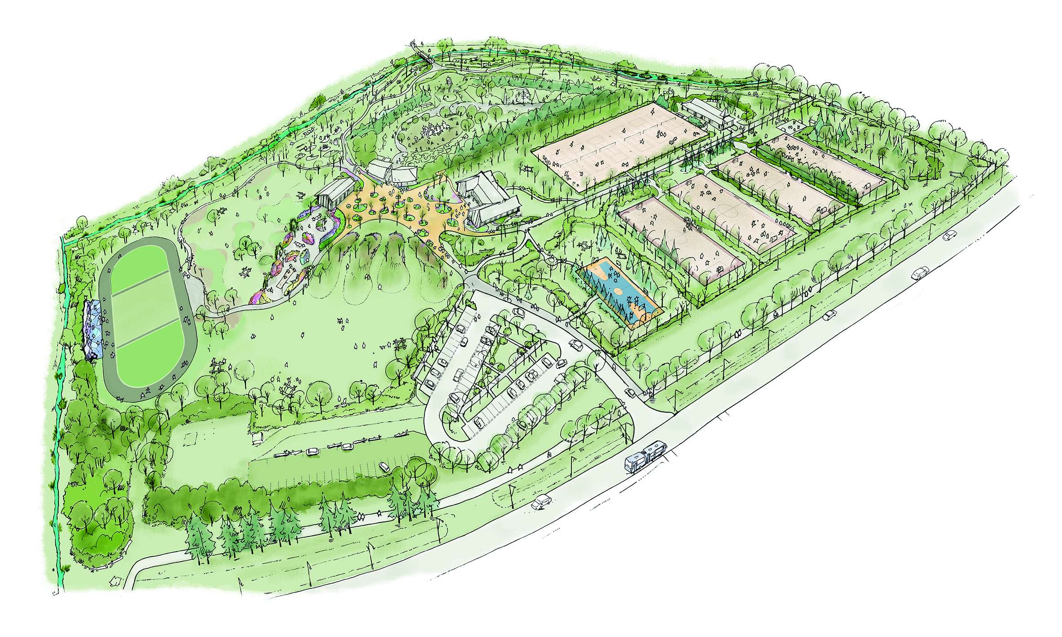
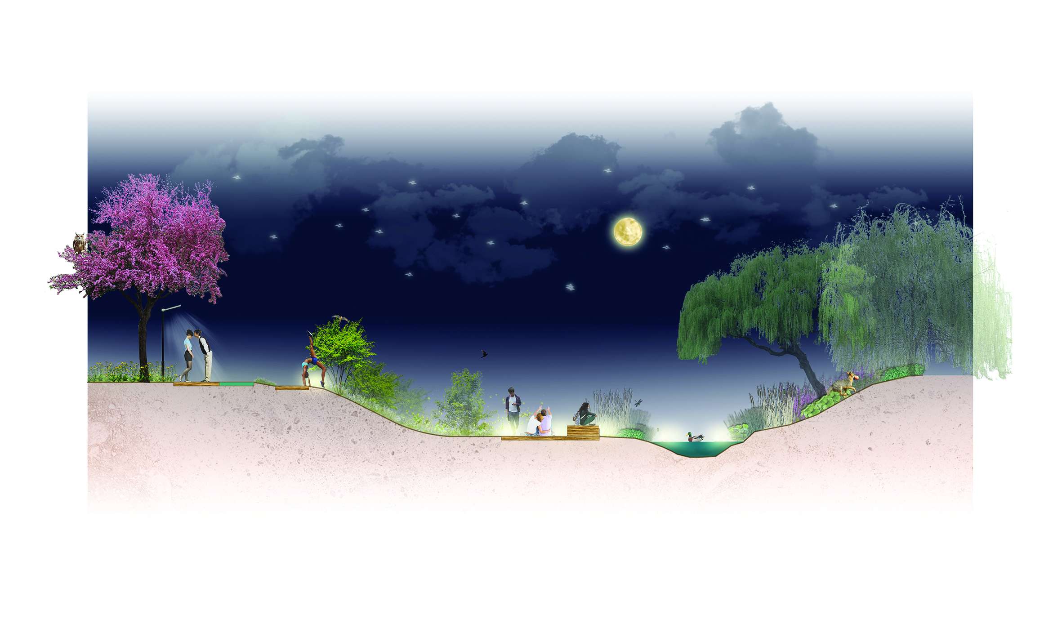
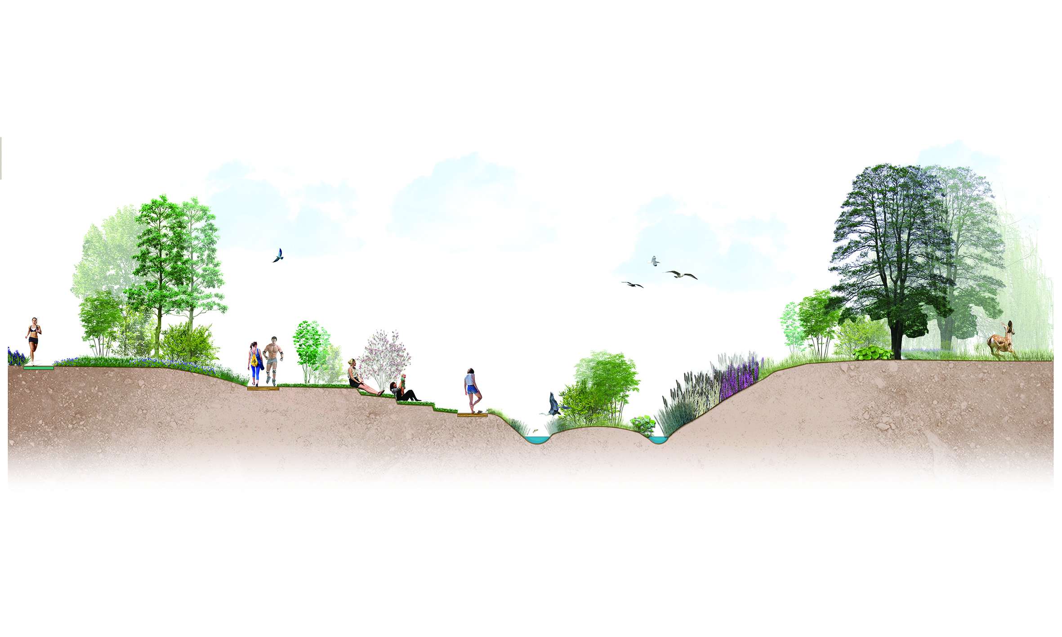
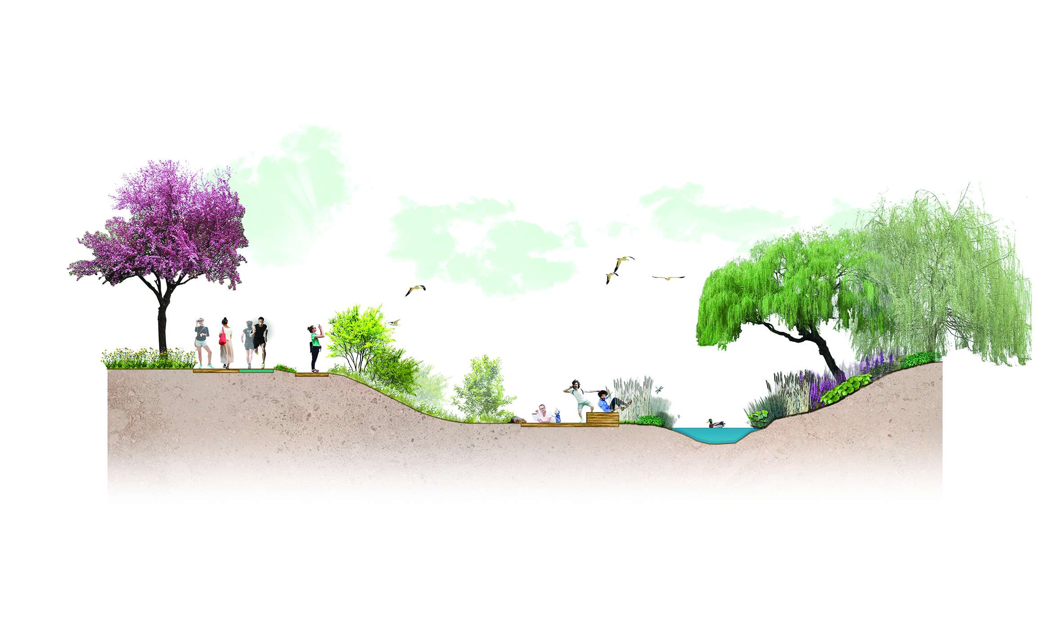
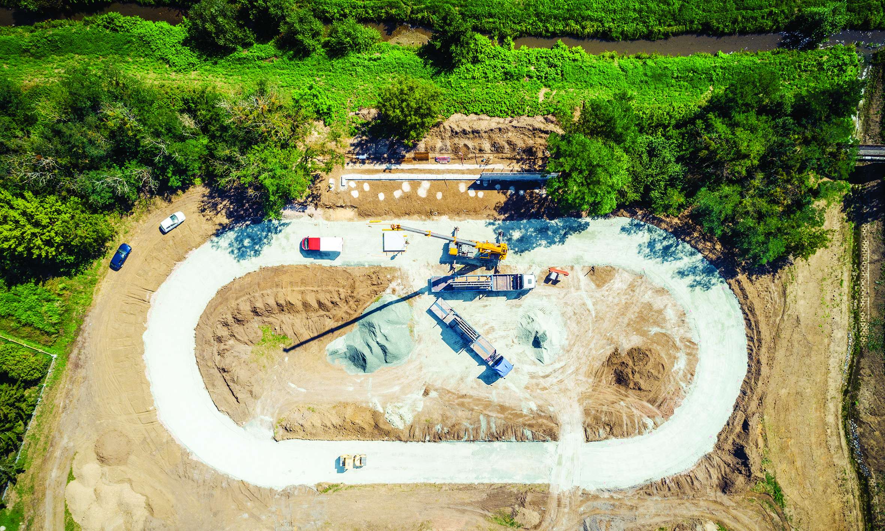
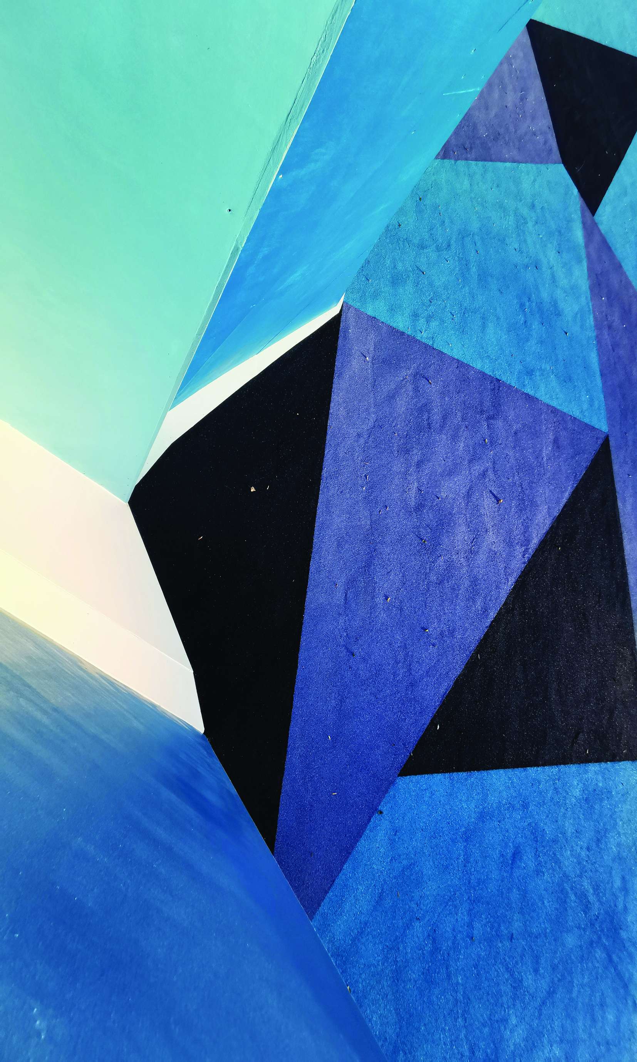
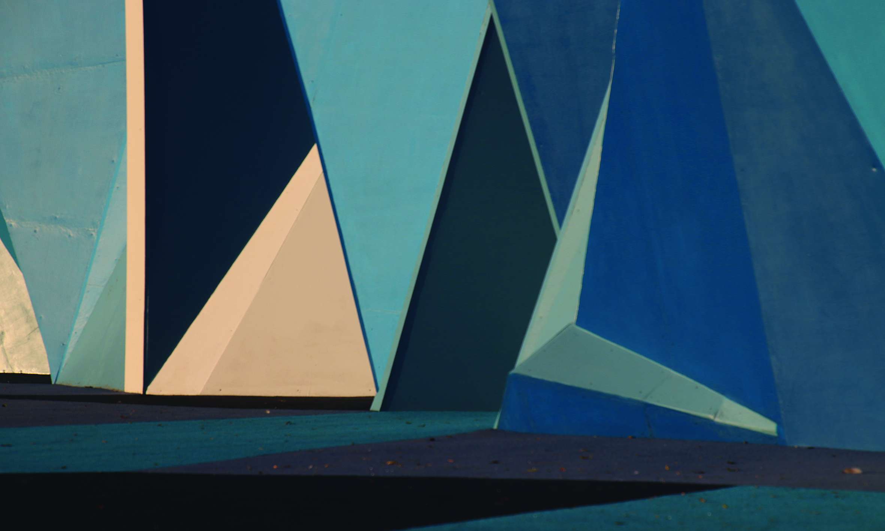
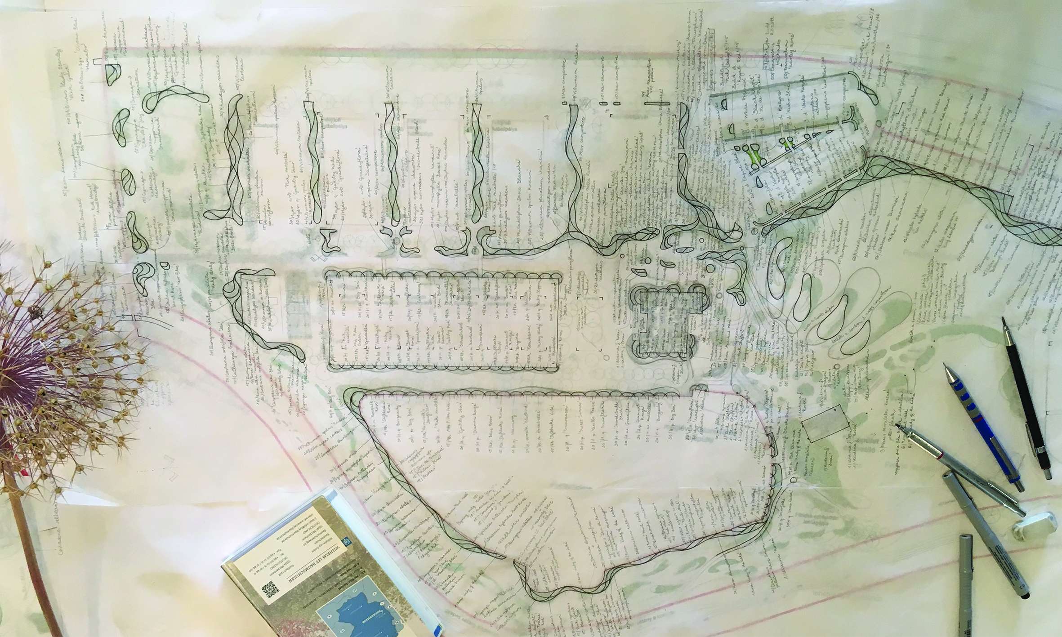

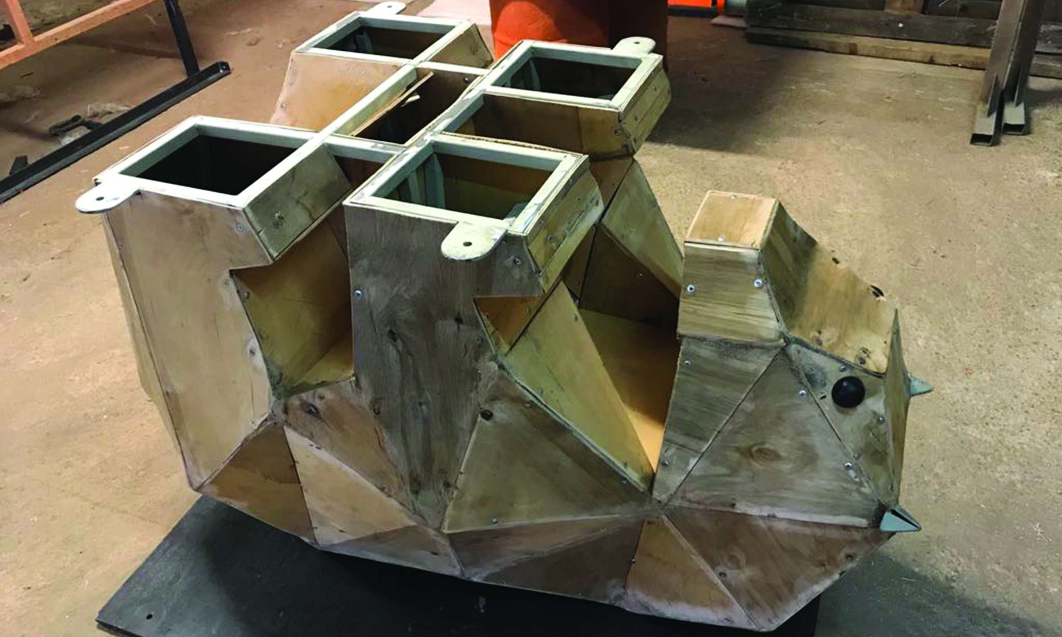
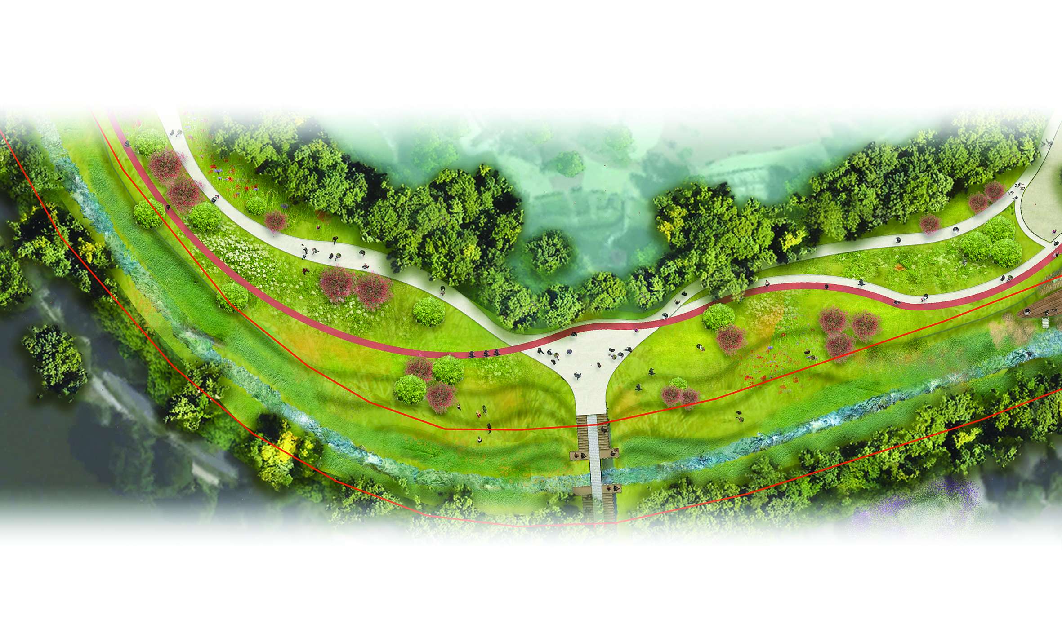
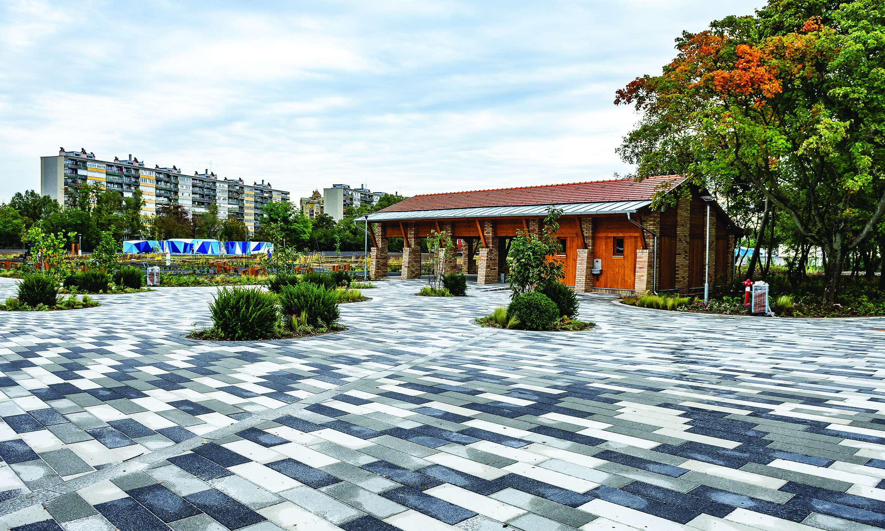
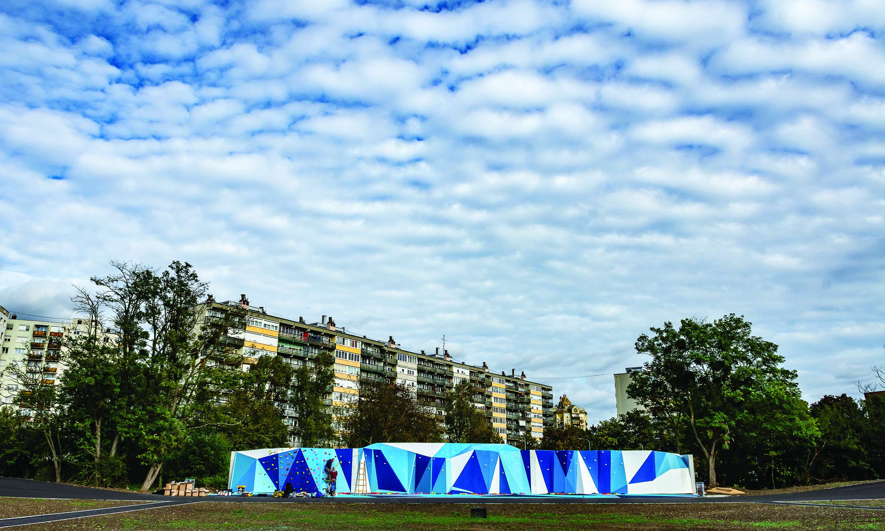
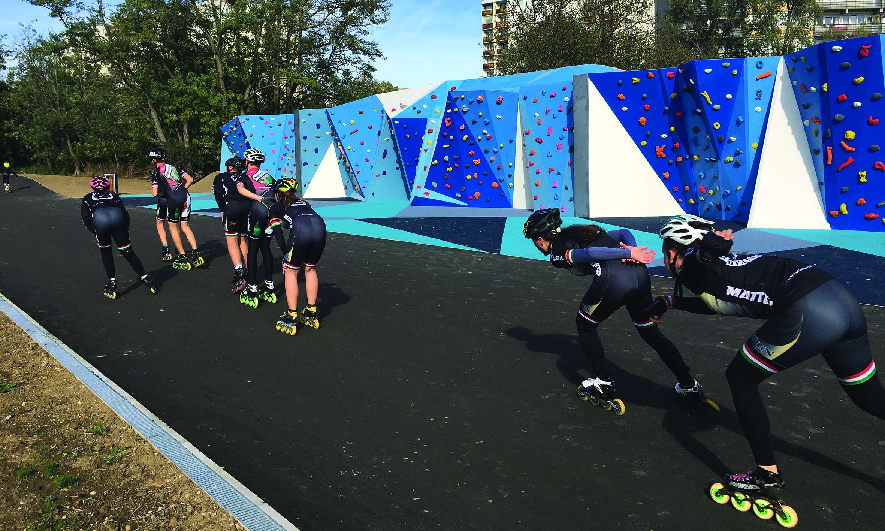
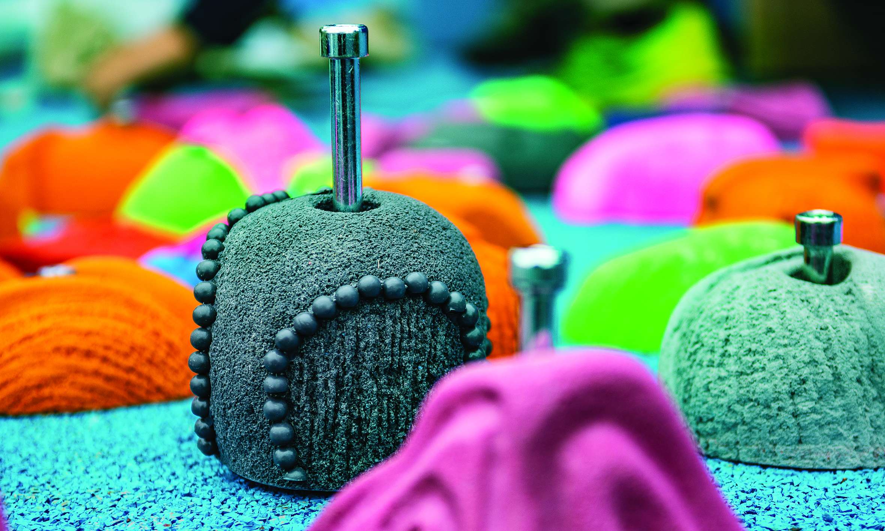
Parque Deportivo, Szombathely
Parc Esportiu, Szombathely
Sport Park, Szombathely
Sport Park is the north gate to Lake Csónakázó Park, the largest public green space of the city of Szombathely. Before its development, five-a-side football pitches and tennis courts occupied the whole area. Outside the courts and pitches there was a simple, extensive green meadow providing place for a travelling circus once in a year.
The purpose of the development was, by enhancing its functionalities, to convert Sport Park into a space attractive to all ages which accommodates a wide range of outdoor activities. Besides, the main target was for the sport and playground facilities to be embedded in a singular green space interesting to townspeople. This is the pioneer spirit in which the biggest playground of the city was created, where living willow constructions, land forms and organic gameplay elements invite visitors.
Sport facilities, green areas around playgrounds has been redesigned in a contemporary way by establishing connections between new and existing park elements and functions, while initiating a new dialogue between the park and the built environment.
It does so both literally and figuratively:
As an emphasis put on walking and cycling as preferred options for access the neighbouring Lake Csónakázó, with the accessible footbridge spanning over the Arany Creek, the park integrates physically into the wider green zones of the city. Sport Park's functional and spatial organization resonates with the needs of the surrounding residents. The inclusion of important new functions contributes to create a strong and recognisable identity for the area.
Among the features, broadening the options of sports facilities helps the area to be more appealing to the neighborhood youth. In addition to the improvement in quality and expansion of the existing pitches, the plan dared to expand the park's offer with extraordinary elements. There is a new streetball court and a street workout space and the park is equipped with a runner field, a roller-skating rink and a climbing wall. Families and the elderly are invited to the park by the intimate, richly vegetated picnic areas and community spaces, where the petanque, table tennis and various outdoor board games could entertain them. Along with physical exercise, a botanical demonstration site and sample garden created between the sports zones provides opportunities to enhance environmental awareness and knowledge about traditionally cultivated plants and herbs.
Varying forms of the climbing wall represent the tension between the rigid, geometrical alignment of sports grounds and curved shapes of the green surfaces of the park. Soft field sculptures and curved plant patches borrowed from nature dissolve rectangular forms of the grounds. The climbing sculpture adds a new dimension to the sport activities. The more artistic the surface, the more challenging it is for athleticism and creativity. This expressive sculpture combines the health benefits of climbing with a scene for imaginative play.
The 21st century demands new types of parks, going beyond the duality of form and function, putting an emphasis on natural environment and sustainability. During the process of planning these were the principles, which helped creating large semi-natural perennial fields and low-maintenance flowering meadows. Areas with different ecological characteristics are the results of land formings, multiplying the ecological value of different microhabitats and parks. Thanks to carefully selected plant species, a resilient ecological system came into being standing in accordance with the principles of contemporary green space planning, which is able to adapt to environmental variables and develop independently.
One of the main highlights of this project was the revitalisation of the Arany Creek between the urban green spaces and the Sport Park. The plan converted a channelised canal into a naturalised meandering river corridor with lowland meadows and wetland habitat that also helps beavers and otters to repopulate a territory once full of life. The revitalisation of the Arany Creek was the first element of creating a green and blue corridor running across the entire urban area.
The development took place in two phases: in the first phase the playground was completed, while the development of sport facilities and green areas and the rehabilitation of the Arany Creek were finalised later, in 2019.
Pagony Landscape Architects - Team: Andrea Angyal, Katalin Hudák, Péter Meszesán, Katalin Simon
Photography: Gabriella Csoszó & Tamás Dernovics
